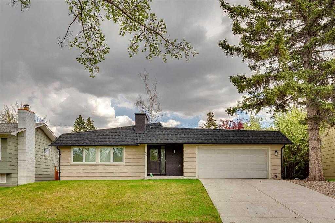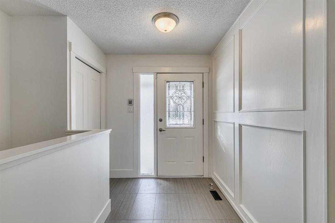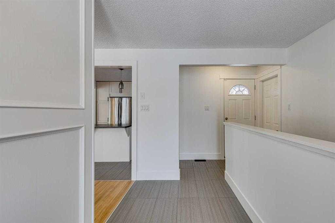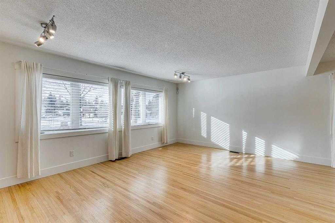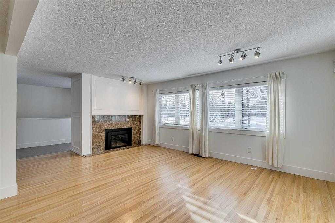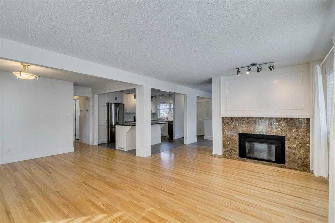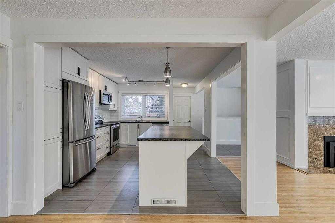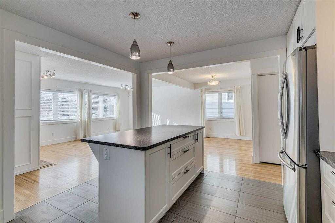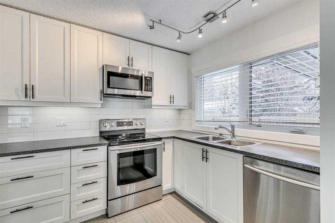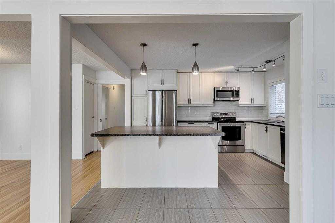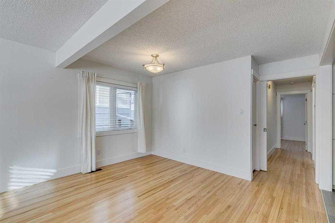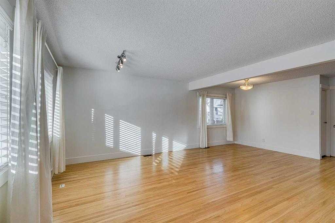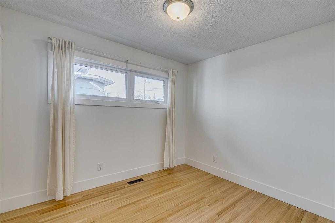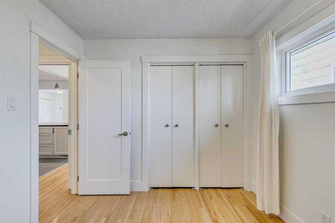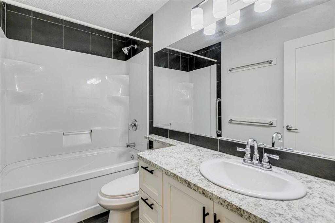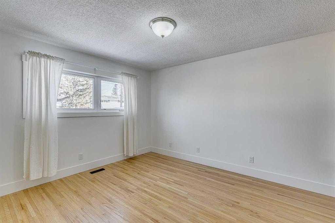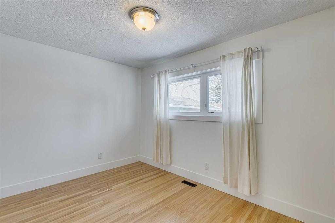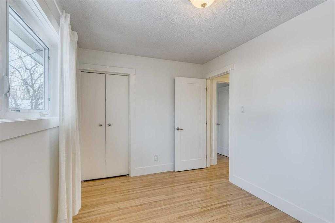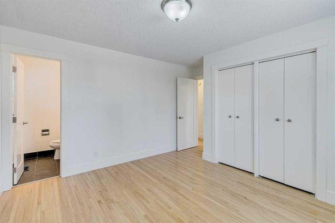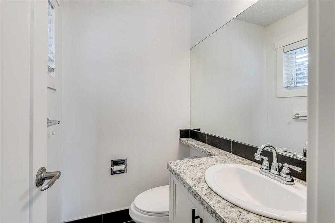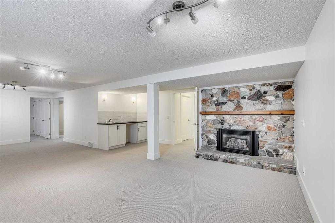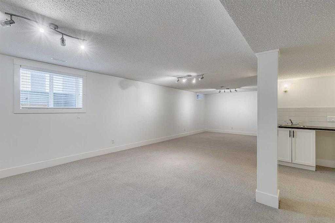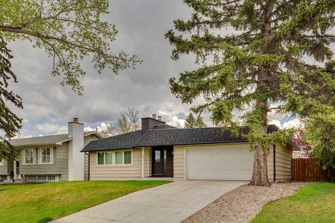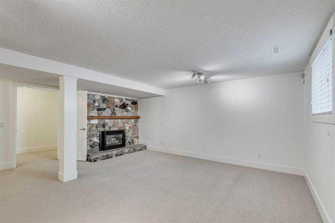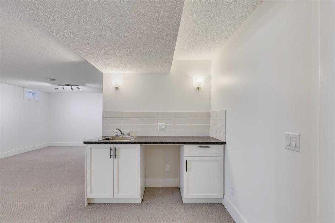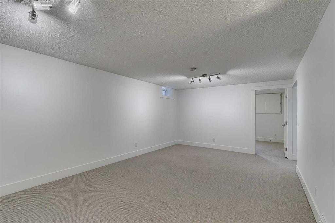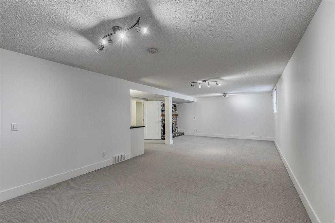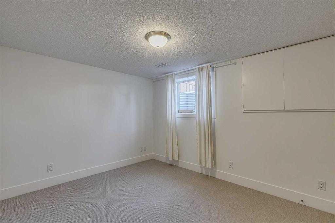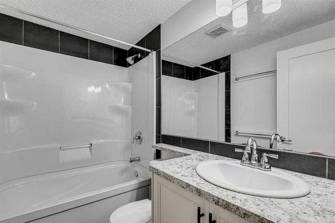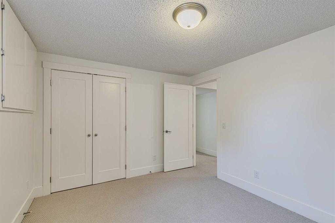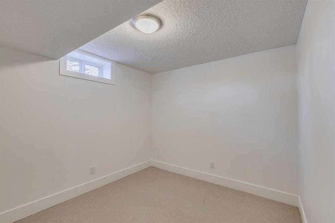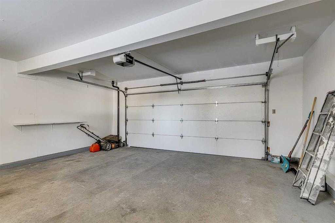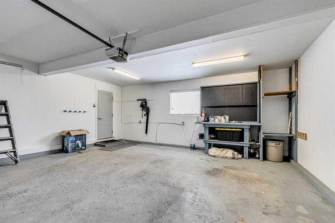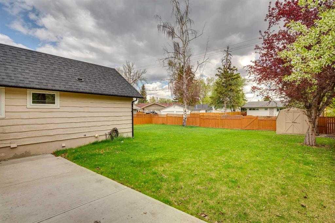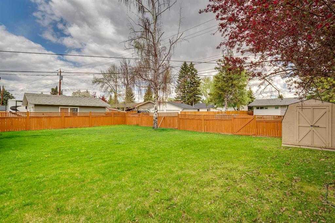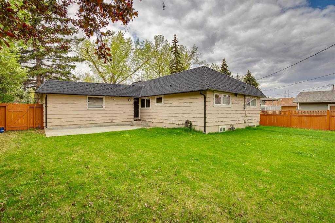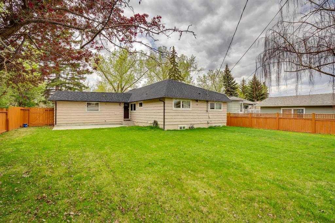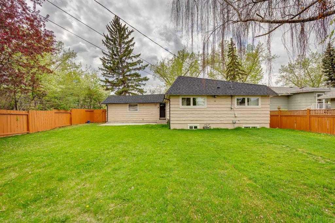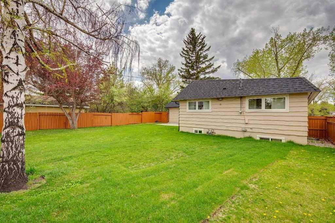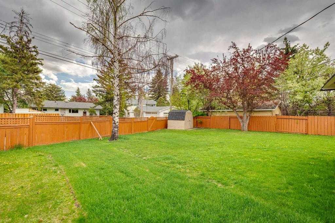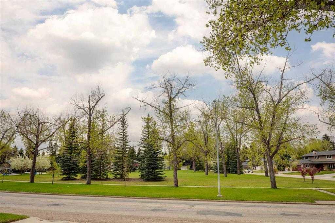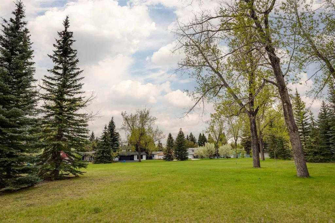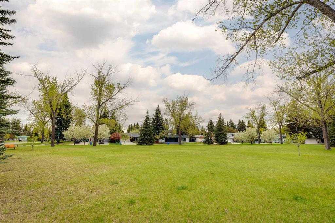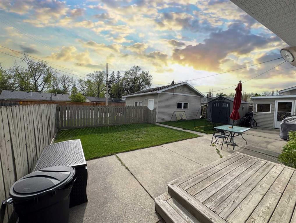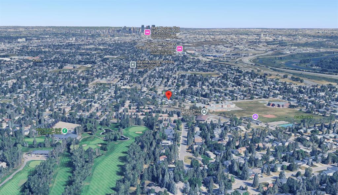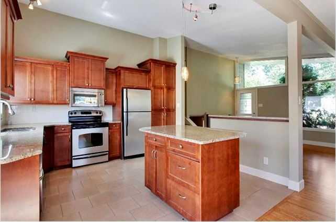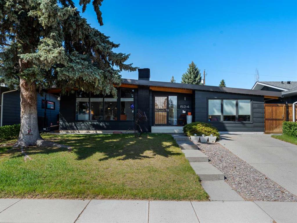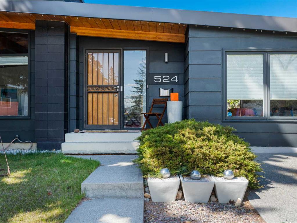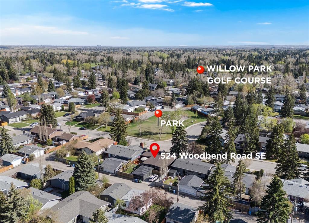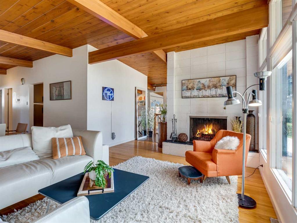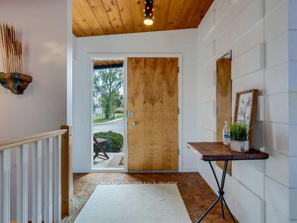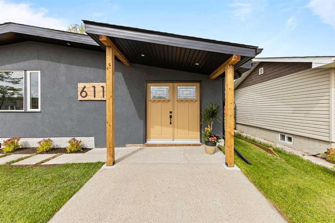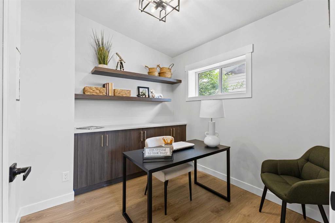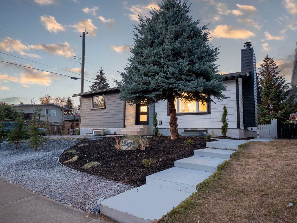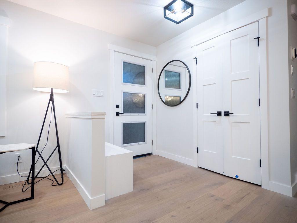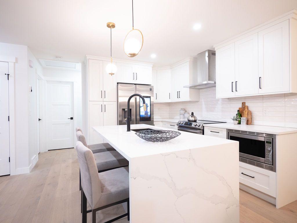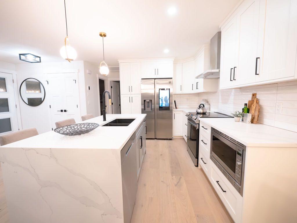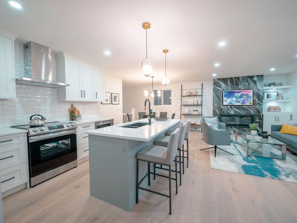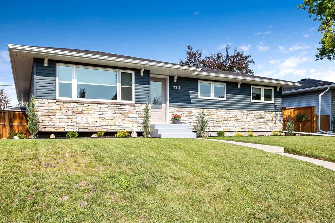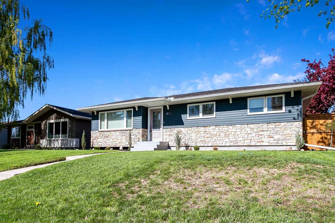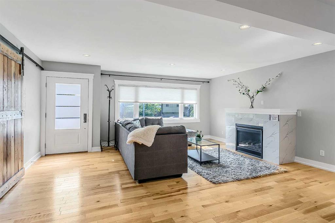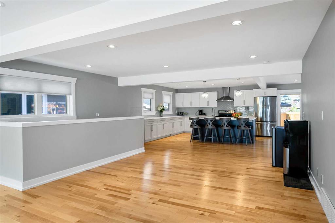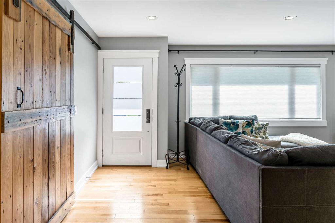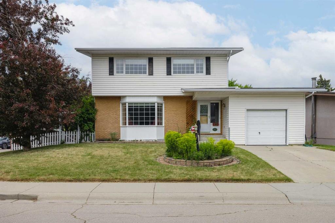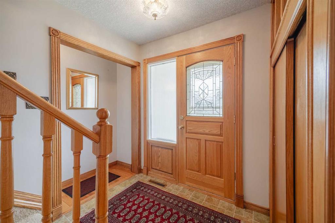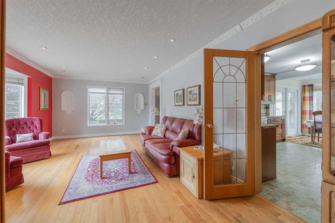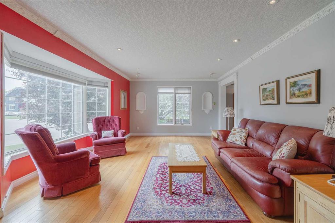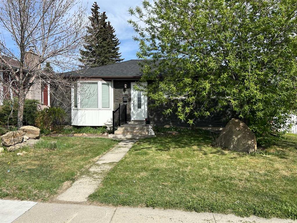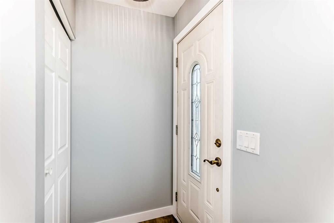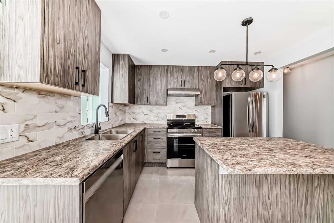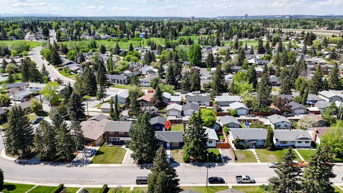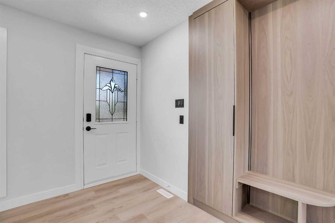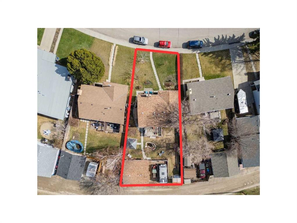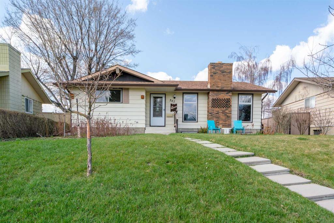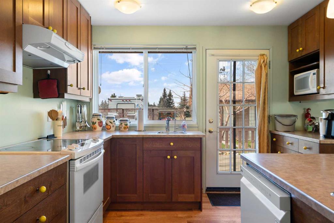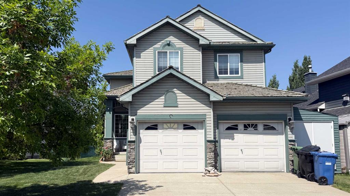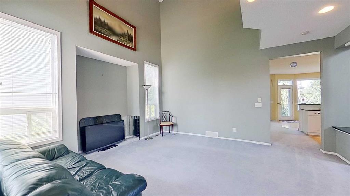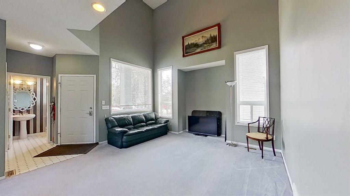776 Acadia Drive SE
Calgary T2J 0C5
MLS® Number: A2232746
$ 775,000
4
BEDROOMS
2 + 1
BATHROOMS
1,238
SQUARE FEET
1967
YEAR BUILT
Welcome Home! This beautifully renovated, turn-key home is packed with high-end finishes and sits directly across from a serene park. From the moment you step inside, you’ll fall in love with the spacious living room featuring massive picture windows, a manicured front yard view, and a cozy marble-faced gas fireplace that fills the space with natural light and warmth. The open dining area offers great sight lines into the updated kitchen, complete with stainless steel appliances, full-height shaker-style cabinets, laminate countertops, and an island with breakfast bar and extra storage. Down the hall, the primary bedroom features bright windows and a private 2-piece ensuite. Two additional generously sized bedrooms offer deep closets and large windows. The main 4-piece bathroom has been refreshed with a modern shower/tub surround, laminate countertops, and a dual-flush toilet. The fully finished lower level boasts an expansive family room with oversized windows and a beautiful stone-faced gas fireplace with a wood mantle. A convenient kitchenette with tile backsplash and sink adds flexibility, along with a large fourth bedroom and a completely renovated 4-piece bathroom. A separate den or flex area offers the option of a fifth bedroom or a great home office. The laundry/utility room includes front-load appliances, ample storage, and a crawl space for additional organization. Enjoy the oversized double attached garage, plenty of street parking, and a private backyard oasis featuring a patio, full fencing, and a storage shed. Recent updates include double Eco Shield Plygem windows, a fully renovated kitchen and bathrooms, and fresh paint throughout. All of this is just steps to schools, parks, Willow Park Golf & Country Club, Southcentre Mall, Trico Centre, Fish Creek Park, and major roadways for an easy commute. This move-in-ready gem truly has it all—schedule your showing today!
| COMMUNITY | Maple Ridge |
| PROPERTY TYPE | Detached |
| BUILDING TYPE | House |
| STYLE | Bungalow |
| YEAR BUILT | 1967 |
| SQUARE FOOTAGE | 1,238 |
| BEDROOMS | 4 |
| BATHROOMS | 3.00 |
| BASEMENT | Finished, Full |
| AMENITIES | |
| APPLIANCES | Dishwasher, Refrigerator, Stove(s), Washer/Dryer, Window Coverings |
| COOLING | None |
| FIREPLACE | Gas |
| FLOORING | Carpet, Hardwood, Tile |
| HEATING | Forced Air, Natural Gas |
| LAUNDRY | In Basement |
| LOT FEATURES | Back Lane, Back Yard, Front Yard, Landscaped, Rectangular Lot |
| PARKING | Double Garage Attached |
| RESTRICTIONS | None Known |
| ROOF | Asphalt Shingle, Tar/Gravel |
| TITLE | Fee Simple |
| BROKER | RE/MAX House of Real Estate |
| ROOMS | DIMENSIONS (m) | LEVEL |
|---|---|---|
| Kitchenette | 7`9" x 6`5" | Basement |
| Bedroom | 12`6" x 10`2" | Basement |
| 4pc Bathroom | 7`10" x 5`0" | Basement |
| Family Room | 31`5" x 12`6" | Basement |
| Laundry | 12`2" x 8`5" | Basement |
| Den | 9`9" x 9`2" | Basement |
| 4pc Bathroom | 8`8" x 5`0" | Main |
| Bedroom - Primary | 12`7" x 11`3" | Main |
| Bedroom | 10`5" x 8`10" | Main |
| 2pc Bathroom | 5`0" x 4`4" | Main |
| Dining Room | 12`4" x 8`3" | Main |
| Bedroom | 12`4" x 5`6" | Main |
| Kitchen | 14`0" x 11`8" | Main |
| Living Room | 17`9" x 12`11" | Main |
| Foyer | 12`0" x 5`4" | Main |

