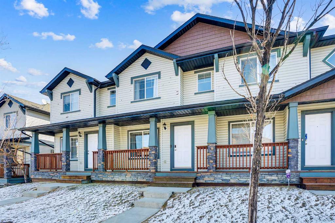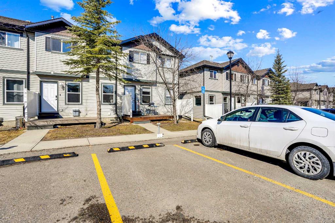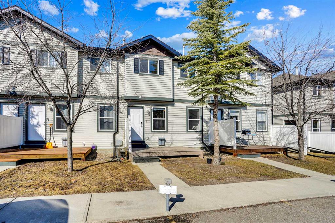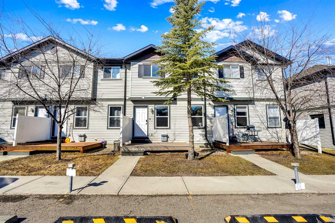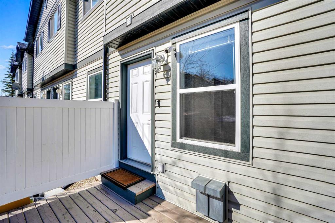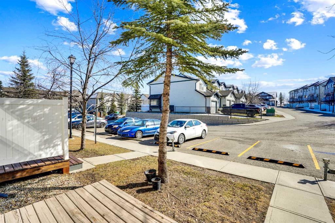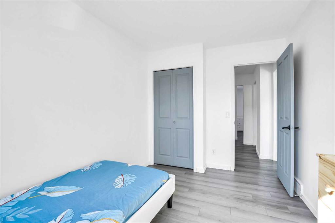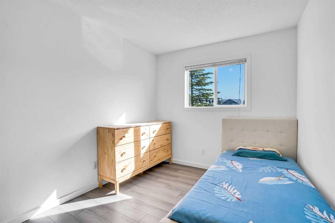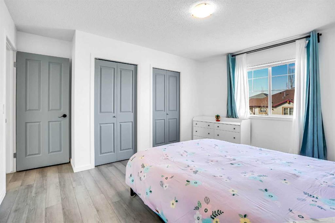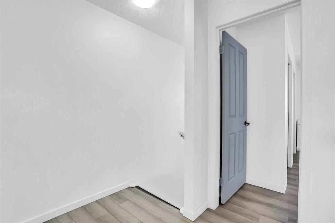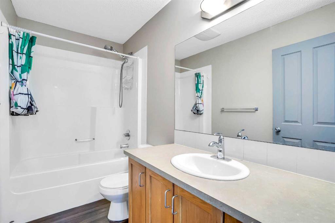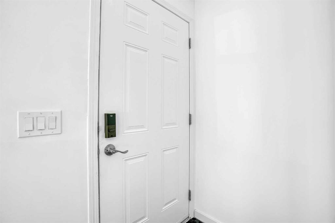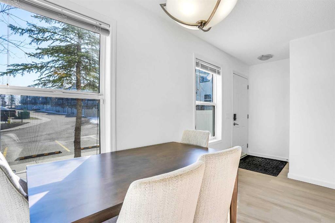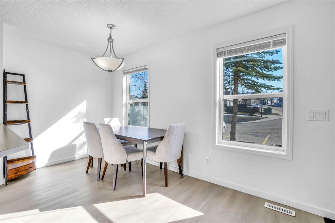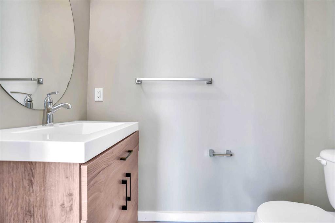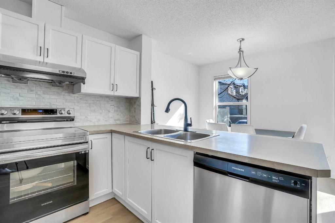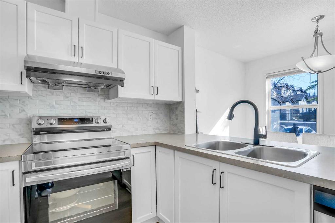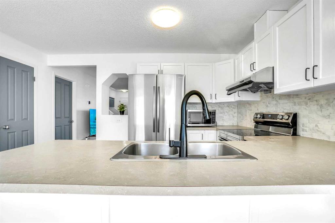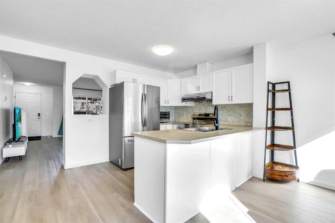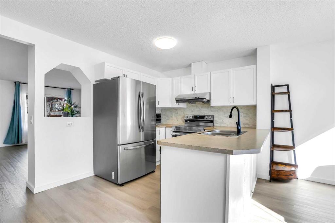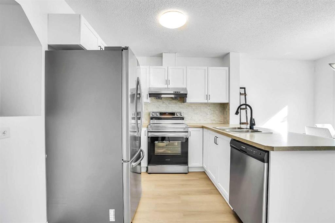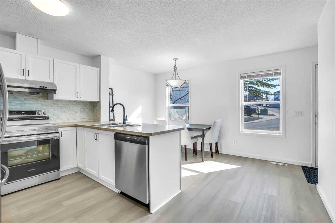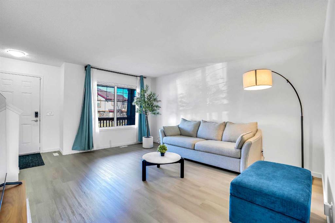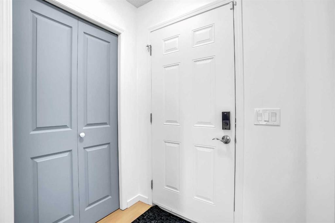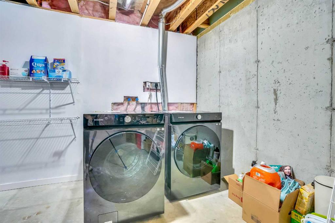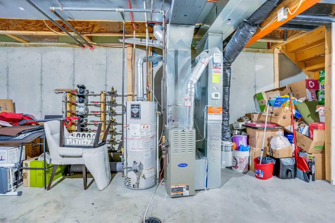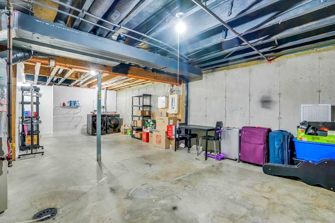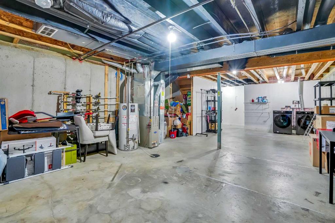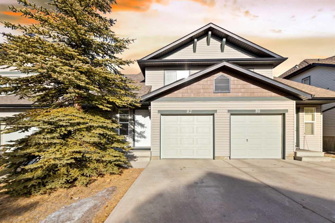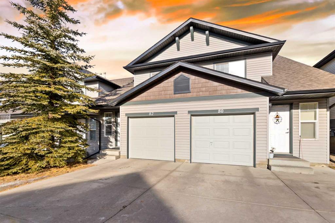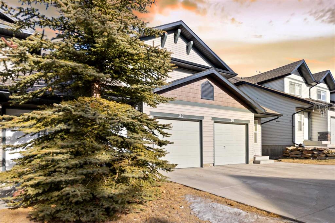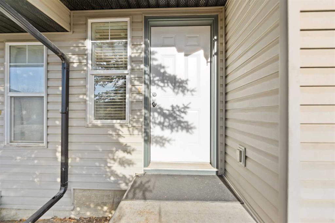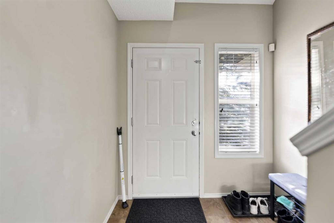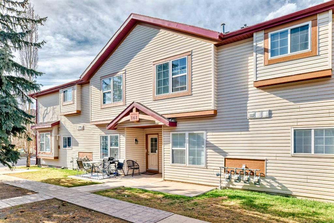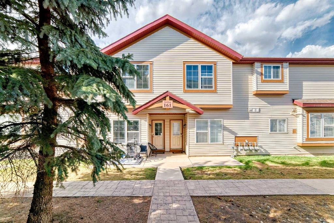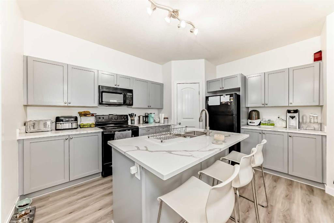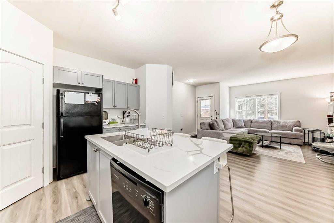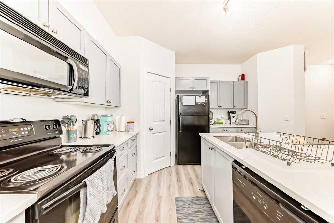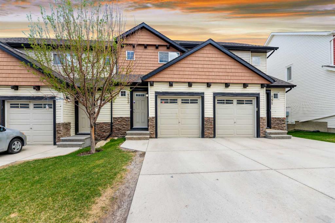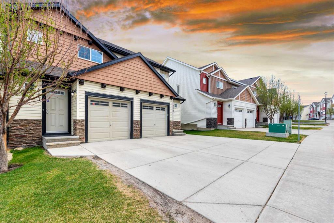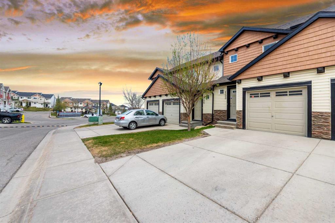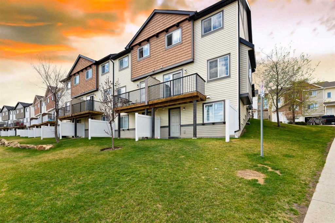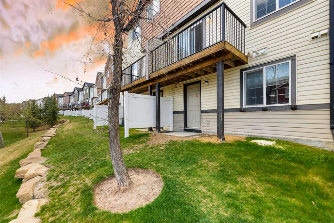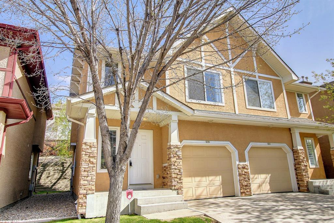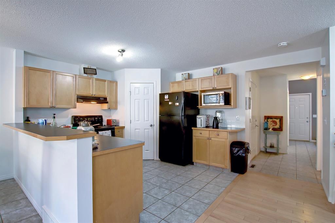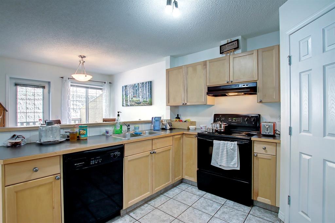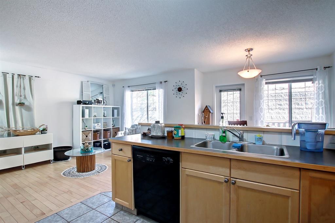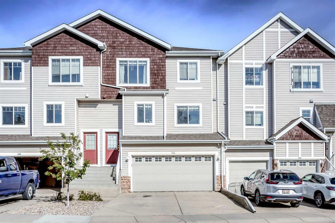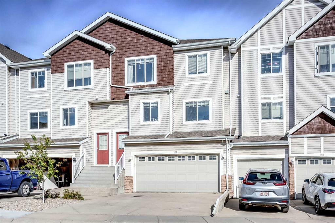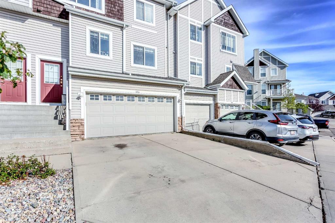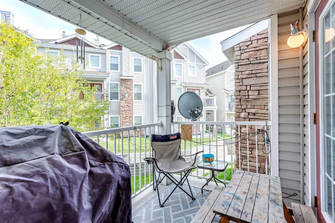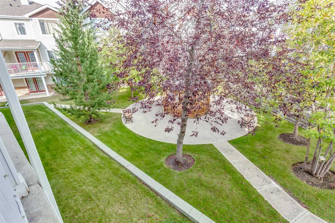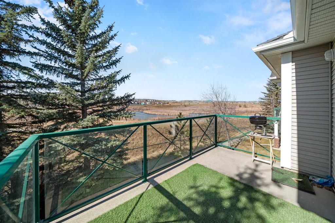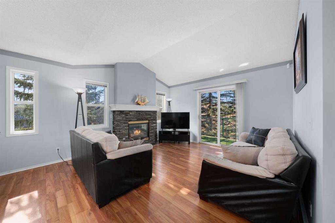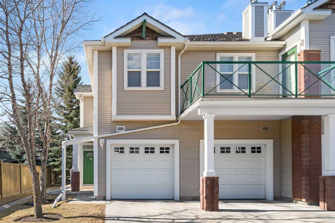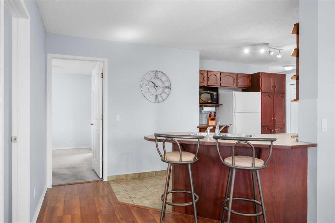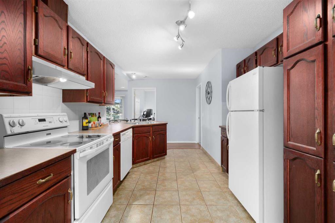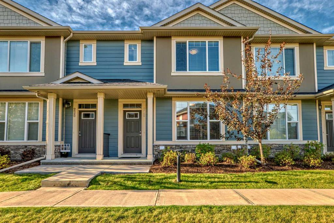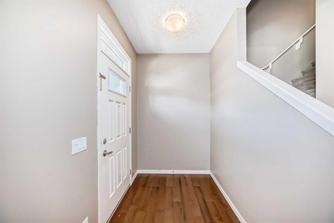10 Panatella Street NW
Calgary T3K 0G7
MLS® Number: A2211494
$ 409,900
3
BEDROOMS
1 + 1
BATHROOMS
1,283
SQUARE FEET
2007
YEAR BUILT
Welcome to this recently updated 3-bedroom townhome, ideally located just steps from Captain Nichola Goddard School. The main floor features a bright and spacious living area with newly installed vinyl plank flooring and large windows that fill the space with natural light. The functional U-shaped kitchen offers recently upgraded stainless steel appliances, ample cabinetry, and opens to the dining area—perfect for everyday living or entertaining. Upstairs, you’ll find three generously sized bedrooms, including a large primary bedroom with closets, along with recently upgraded flooring throughout the upper level. Additional improvements include fresh paint, a newer bathroom vanity on the main level, a recently replaced hood fan, and a newer washer,dryer, fridge, and stove. This move-in-ready home is an excellent opportunity for families seeking comfort, style, and a great location.
| COMMUNITY | Panorama Hills |
| PROPERTY TYPE | Row/Townhouse |
| BUILDING TYPE | Five Plus |
| STYLE | 2 Storey |
| YEAR BUILT | 2007 |
| SQUARE FOOTAGE | 1,283 |
| BEDROOMS | 3 |
| BATHROOMS | 2.00 |
| BASEMENT | Full, Unfinished |
| AMENITIES | |
| APPLIANCES | Dishwasher, Dryer, Electric Stove, Range Hood, Refrigerator, Washer, Window Coverings |
| COOLING | None |
| FIREPLACE | N/A |
| FLOORING | Vinyl |
| HEATING | Forced Air |
| LAUNDRY | In Basement |
| LOT FEATURES | Rectangular Lot |
| PARKING | Off Street, Stall |
| RESTRICTIONS | None Known |
| ROOF | Asphalt Shingle |
| TITLE | Fee Simple |
| BROKER | Skyrock |
| ROOMS | DIMENSIONS (m) | LEVEL |
|---|---|---|
| 2pc Bathroom | 3`4" x 6`3" | Main |
| Dining Room | 13`6" x 6`9" | Main |
| Foyer | 5`3" x 4`4" | Main |
| Kitchen | 13`6" x 9`9" | Main |
| Living Room | 13`7" x 16`5" | Main |
| Mud Room | 3`9" x 3`7" | Main |
| Pantry | 3`4" x 2`7" | Main |
| 4pc Bathroom | 9`3" x 4`11" | Second |
| Bedroom | 8`6" x 14`8" | Second |
| Bedroom | 8`5" x 12`0" | Second |
| Bedroom - Primary | 13`7" x 13`9" | Second |


