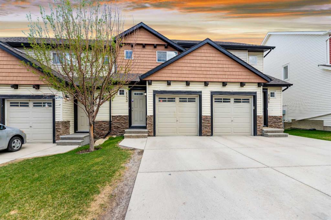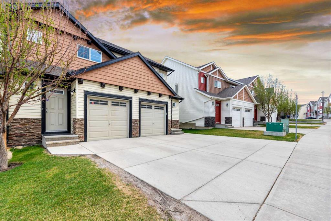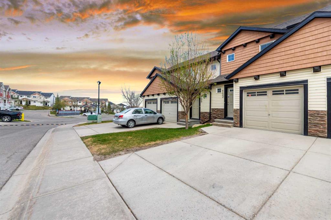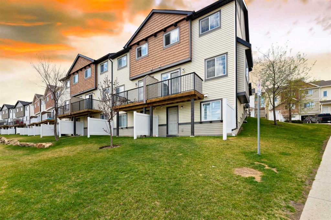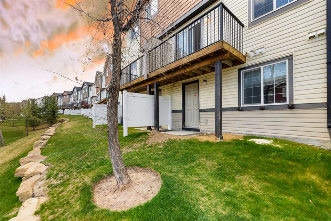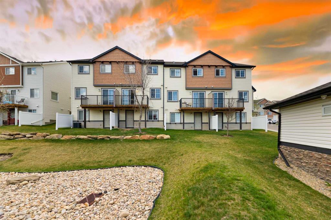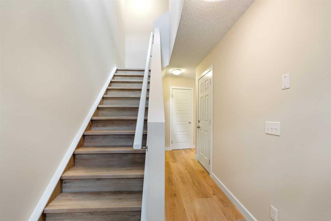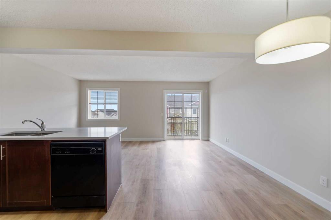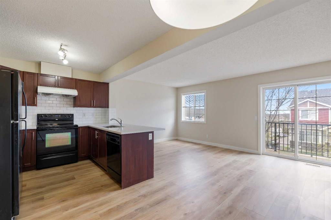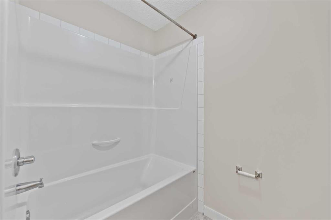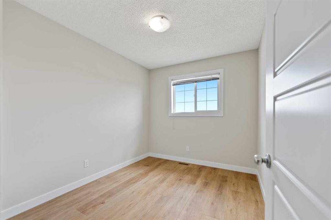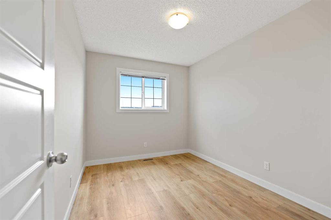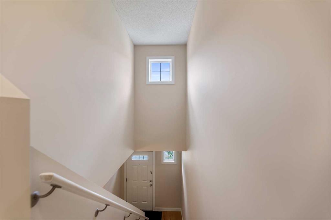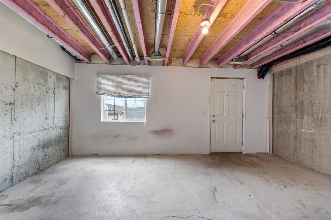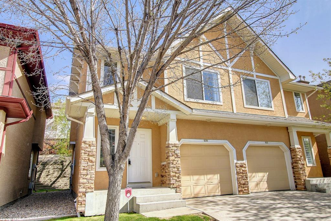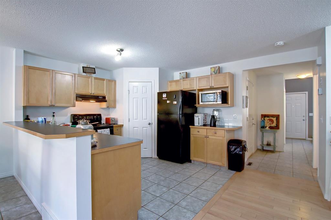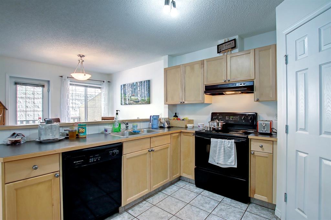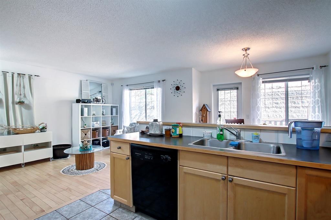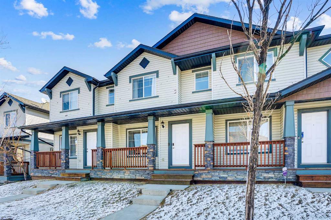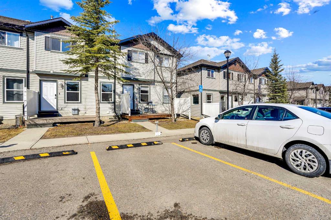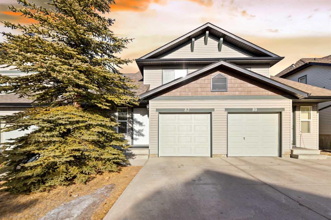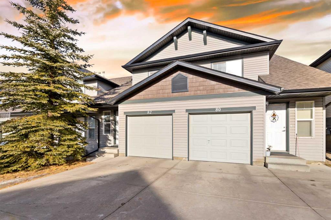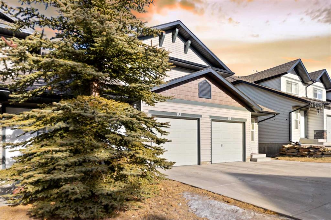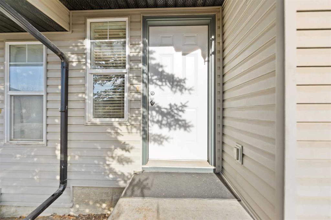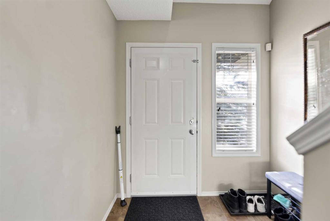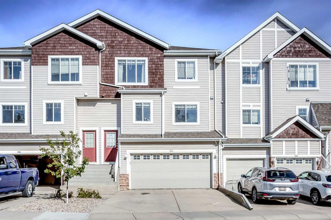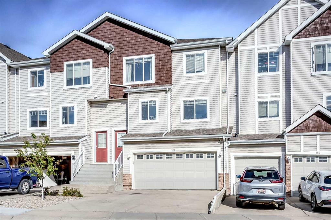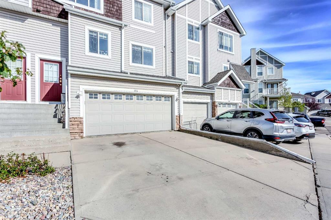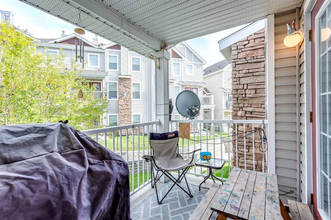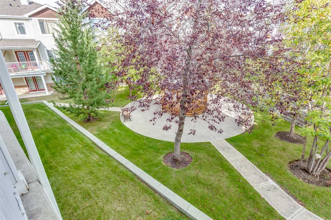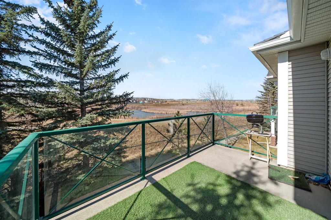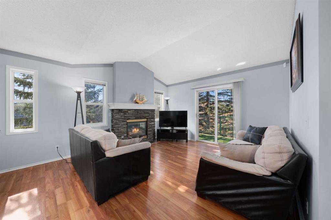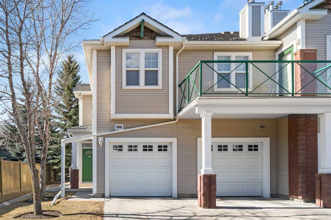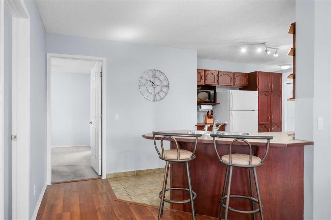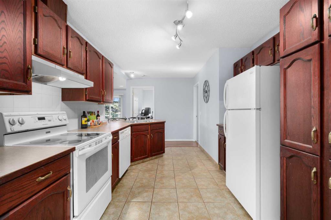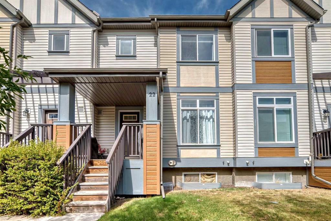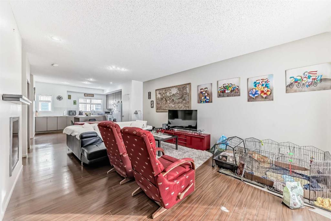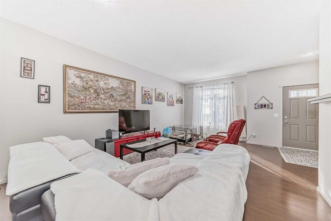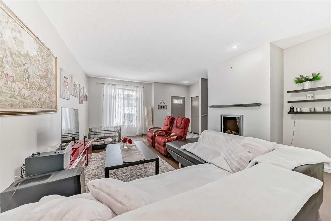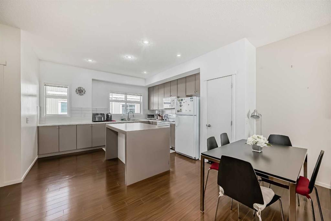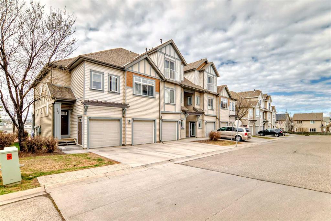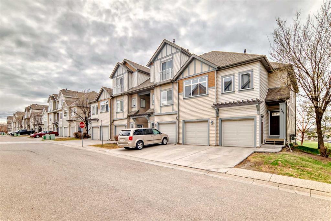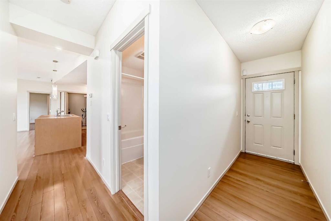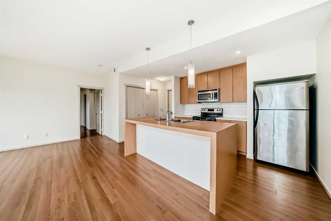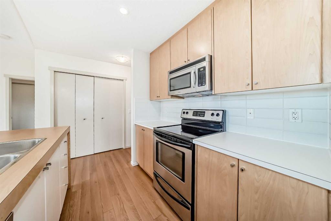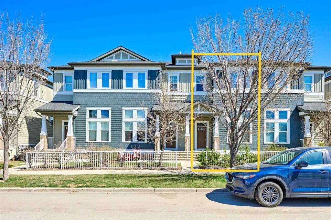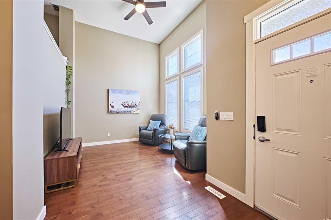153 Pantego Lane NW
Calgary T3K 0T1
MLS® Number: A2217721
$ 465,000
3
BEDROOMS
2 + 1
BATHROOMS
1,257
SQUARE FEET
2011
YEAR BUILT
BACKS OUT ONTO GREEN SPACE | FULLY UPGRADED IN PANORAMA HILLS | FRESH PAINT | Welcome to this stunning, newly updated townhouse in the heart of Panorama Hills, where modern upgrades meet everyday functionality. Step into the bright and airy main floor, featuring a seamless open-concept design perfect for hosting family and friends. The kitchen is a chef’s dream, boasting brand-new countertops, a sleek backsplash, and a spacious breakfast bar. This home showcases new flooring throughout, including the stairs, offering a fresh and cohesive feel in every room. Freshly painted walls provide a crisp, contemporary look, making this home truly move-in ready. The upper level offers a serene retreat in the primary bedroom, complete with a walk-in closet and private ensuite featuring a tub/shower combo. Two additional bedrooms provide ample space for family, guests, or a home office, complemented by a second full bathroom. The walk-out basement is a versatile space, perfect for your creative vision—whether it’s a media room, home gym, or extra living area. Enjoy the convenience of an attached garage, private driveway, and plenty of storage. Located in a desirable neighborhood, this home offers easy access to top-rated schools, shopping, dining, parks, and major transportation routes. Don’t miss out on this beautifully updated property—schedule your showing today and make it yours!
| COMMUNITY | Panorama Hills |
| PROPERTY TYPE | Row/Townhouse |
| BUILDING TYPE | Five Plus |
| STYLE | 2 Storey |
| YEAR BUILT | 2011 |
| SQUARE FOOTAGE | 1,257 |
| BEDROOMS | 3 |
| BATHROOMS | 3.00 |
| BASEMENT | Full, Unfinished, Walk-Out To Grade |
| AMENITIES | |
| APPLIANCES | Dishwasher, Dryer, Electric Stove, Range Hood, Refrigerator, Washer |
| COOLING | None |
| FIREPLACE | N/A |
| FLOORING | Vinyl Plank |
| HEATING | High Efficiency, Forced Air |
| LAUNDRY | In Basement |
| LOT FEATURES | Backs on to Park/Green Space, Low Maintenance Landscape |
| PARKING | Driveway, Single Garage Attached |
| RESTRICTIONS | Pet Restrictions or Board approval Required |
| ROOF | Asphalt Shingle |
| TITLE | Fee Simple |
| BROKER | Creekside Realty |
| ROOMS | DIMENSIONS (m) | LEVEL |
|---|---|---|
| Dining Room | 9`2" x 6`6" | Main |
| Living Room | 17`2" x 10`3" | Main |
| Kitchen | 9`2" x 8`7" | Main |
| 2pc Bathroom | 5`0" x 4`8" | Main |
| Foyer | 6`11" x 5`4" | Main |
| Balcony | 11`5" x 4`6" | Main |
| 4pc Ensuite bath | 6`10" x 4`11" | Second |
| 4pc Bathroom | 8`4" x 4`11" | Second |
| Walk-In Closet | 5`8" x 3`0" | Second |
| Bedroom - Primary | 14`2" x 12`1" | Second |
| Bedroom | 10`11" x 8`5" | Second |
| Bedroom | 10`1" x 8`5" | Second |

