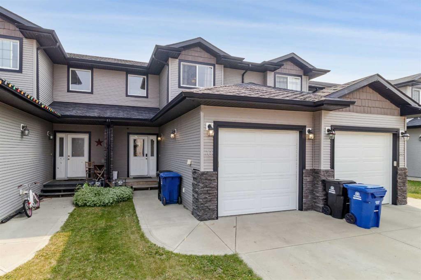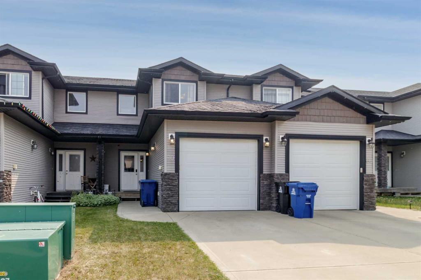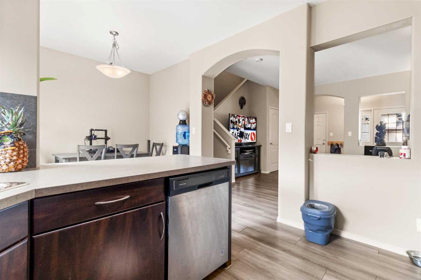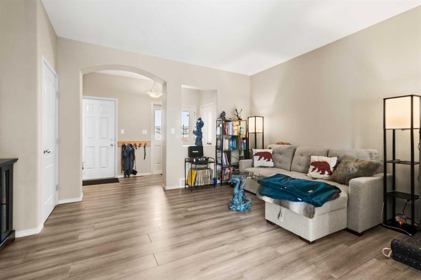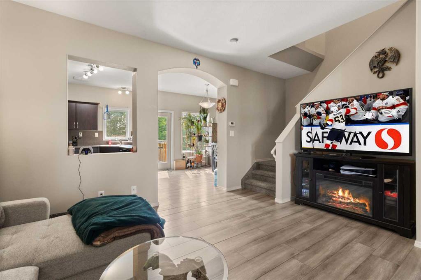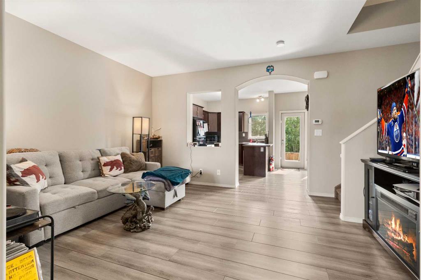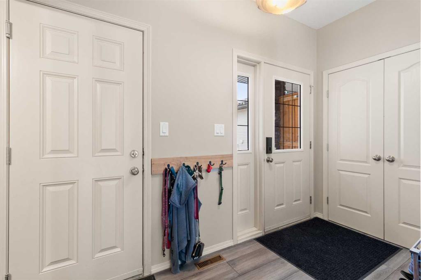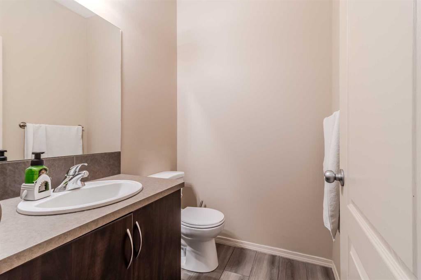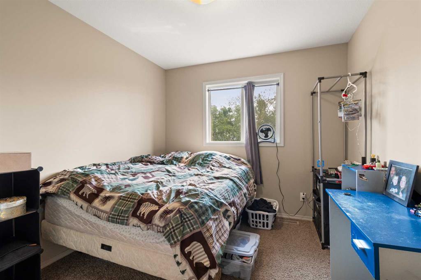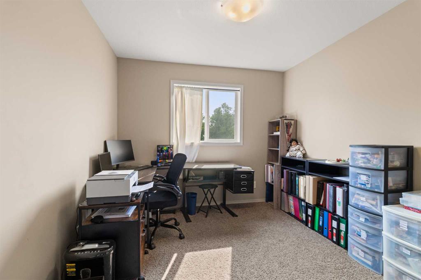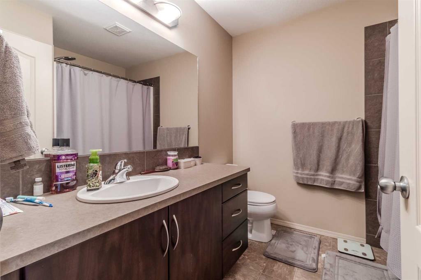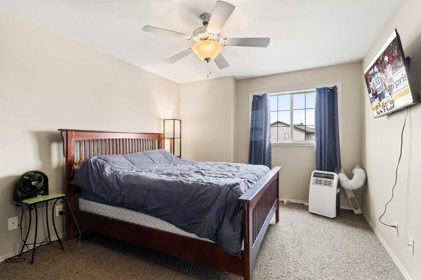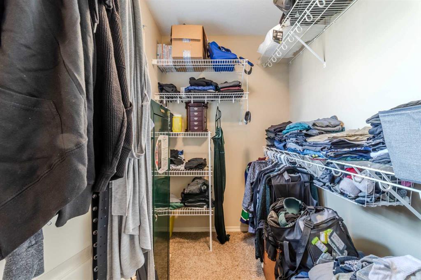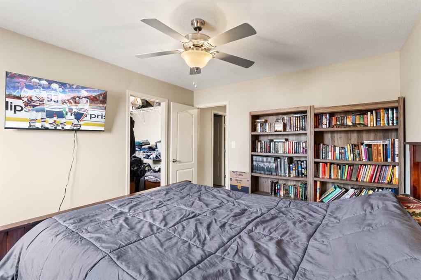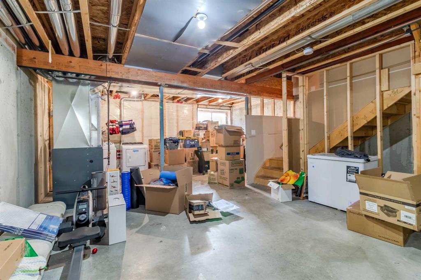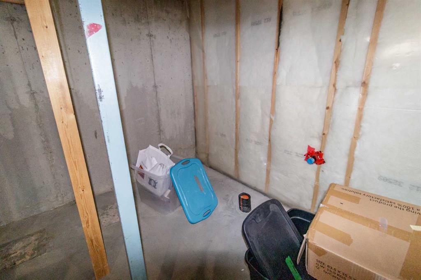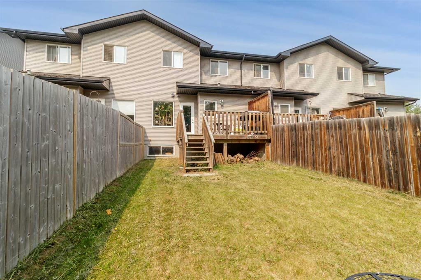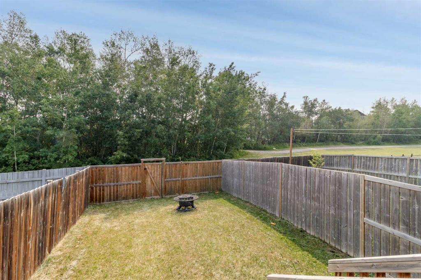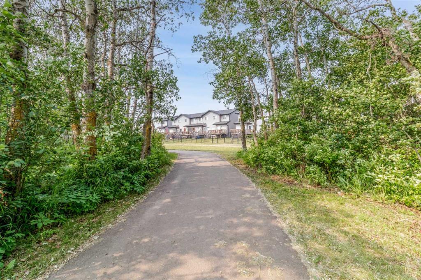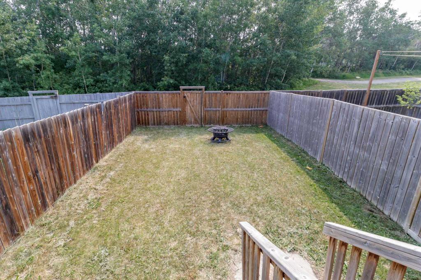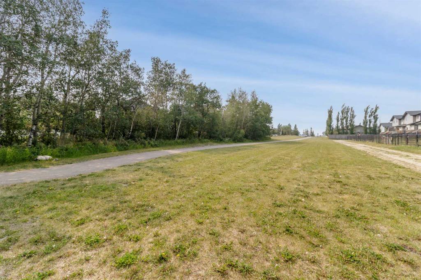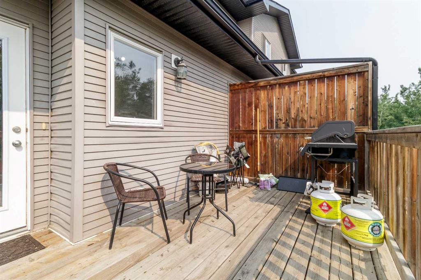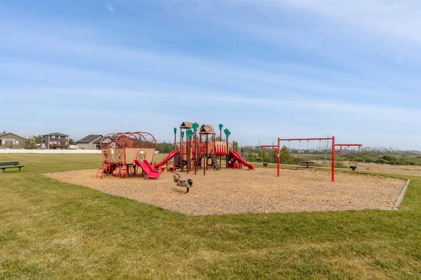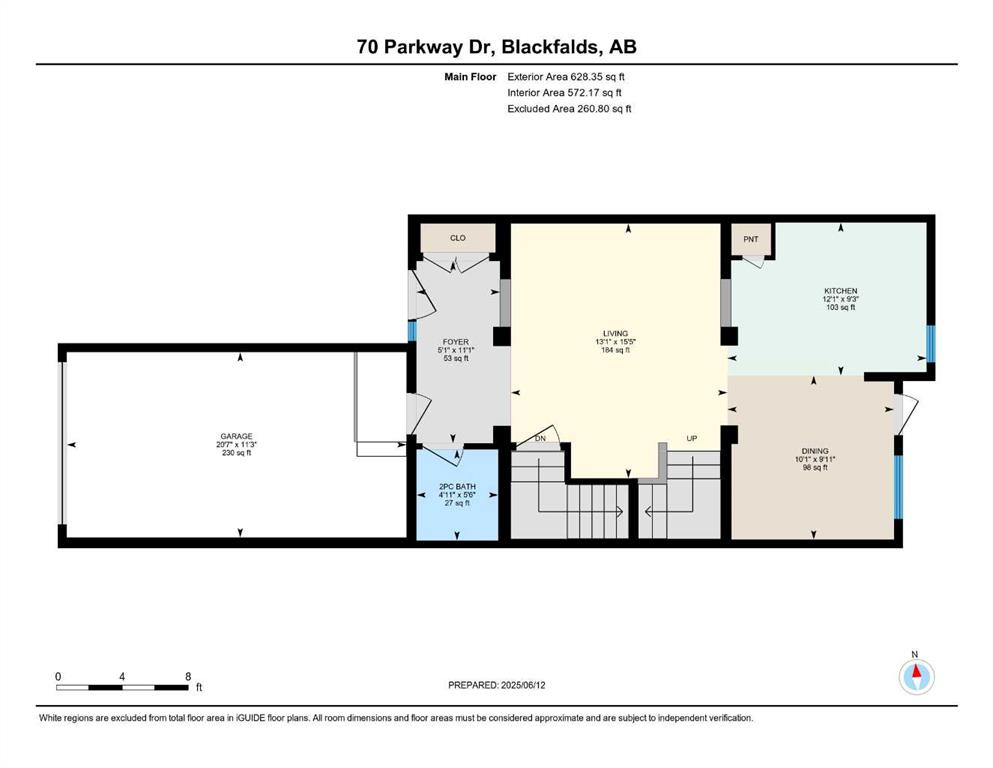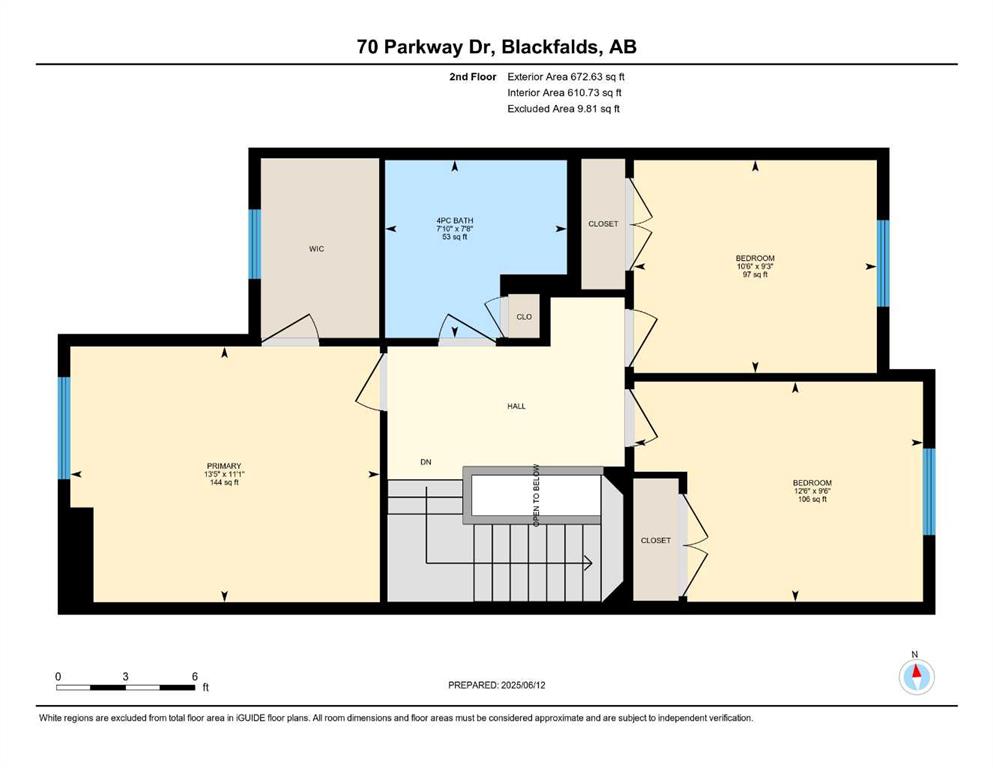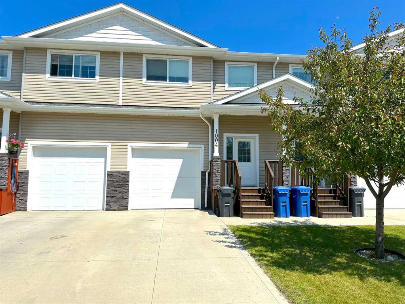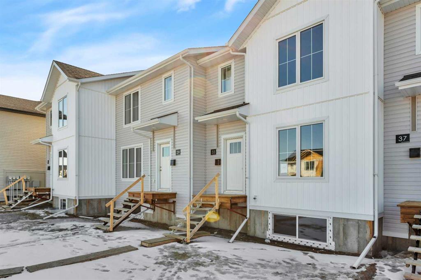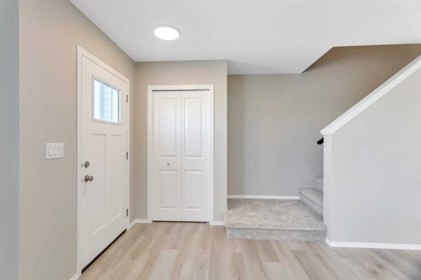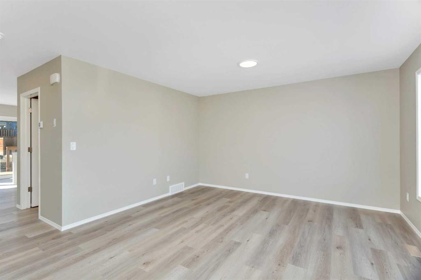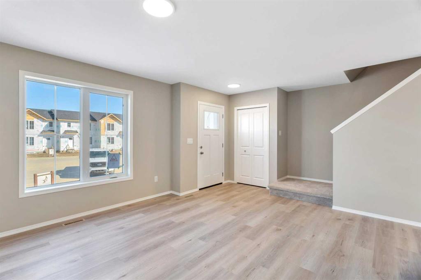70 Parkway Drive
Blackfalds T4M0G4
MLS® Number: A2231214
$ 340,000
3
BEDROOMS
1 + 1
BATHROOMS
2009
YEAR BUILT
This townhouse has a large front entryway with covered entrance. Open concept living room with laminate flooring throughout and dining room space which exits out onto a deck space with privacy wall and a fully fenced yard. The kitchen features dark stained cabinets , pantry , full tiled backsplash and a corner sink with window . A 2 piece bathroom completes the main floor. The second level is carpeted and has a four piece bathroom , linen closet , and a large master bedroom with Walk in closet. 2 more bedrooms complete the second level. The laundry is located in the basement where there is plumbing roughed in for a third bathroom and enough space for a fourth bedroom and additional living room space. This property has a single attached garage and has a rear gate that exits to walking trails with a short walk to a playground to the east off a green space area. Also there is a treed area directly behind the home which gives you some privacy and has rear laneway access. New Shingles are being installed early July with a transferable warranty to a new owner !
| COMMUNITY | Panorama Estates |
| PROPERTY TYPE | Row/Townhouse |
| BUILDING TYPE | Four Plex |
| STYLE | 2 Storey |
| YEAR BUILT | 2009 |
| SQUARE FOOTAGE | 1,301 |
| BEDROOMS | 3 |
| BATHROOMS | 2.00 |
| BASEMENT | Full, Unfinished |
| AMENITIES | |
| APPLIANCES | Dishwasher, Refrigerator, Stove(s), Washer/Dryer |
| COOLING | None |
| FIREPLACE | N/A |
| FLOORING | Carpet, Laminate |
| HEATING | Forced Air, Natural Gas |
| LAUNDRY | In Basement |
| LOT FEATURES | Back Yard, Backs on to Park/Green Space, City Lot, Landscaped |
| PARKING | Single Garage Attached |
| RESTRICTIONS | None Known |
| ROOF | Asphalt |
| TITLE | Fee Simple |
| BROKER | Royal Lepage Network Realty Corp. |
| ROOMS | DIMENSIONS (m) | LEVEL |
|---|---|---|
| 2pc Bathroom | 5`4" x 4`11" | Main |
| Kitchen | 9`3" x 12`1" | Main |
| Living Room | 15`5" x 13`1" | Main |
| 4pc Bathroom | 7`8" x 7`10" | Second |
| Bedroom | 9`3" x 10`6" | Second |
| Bedroom | 9`6" x 12`6" | Second |
| Bedroom - Primary | 11`1" x 13`5" | Second |

