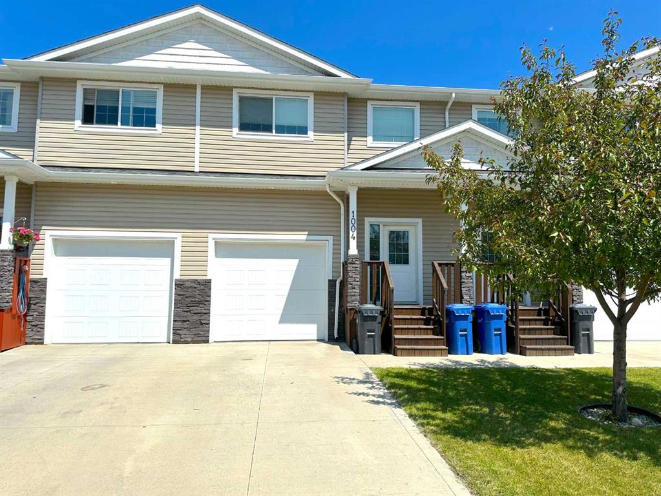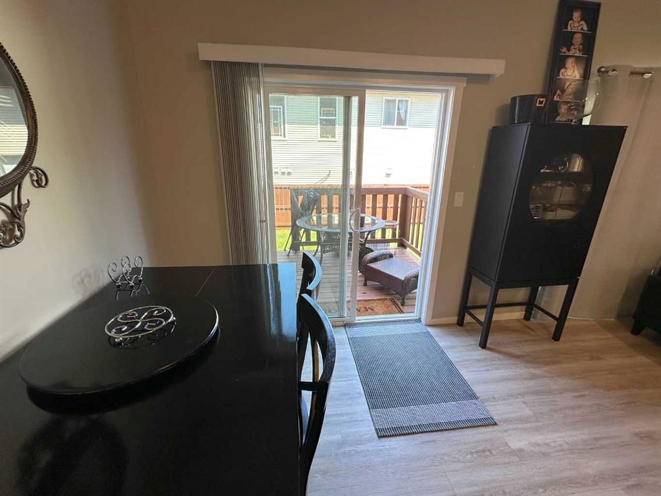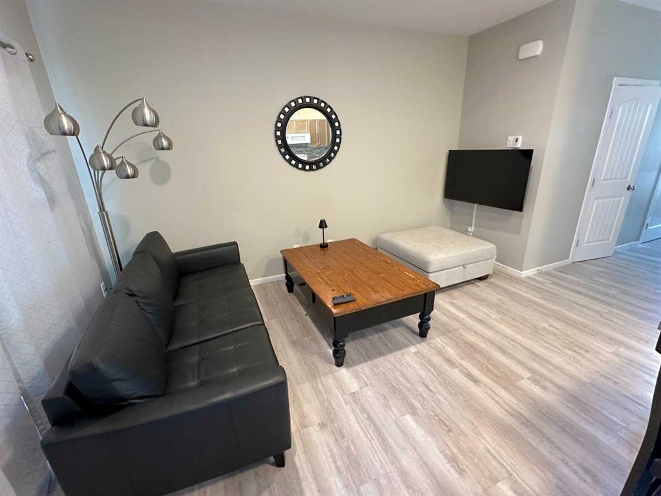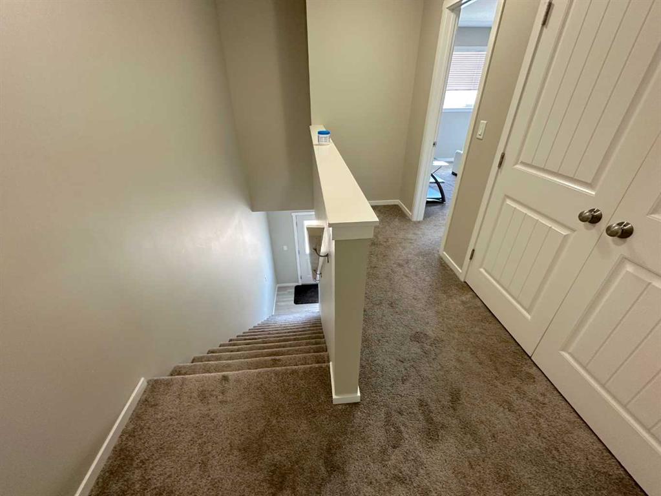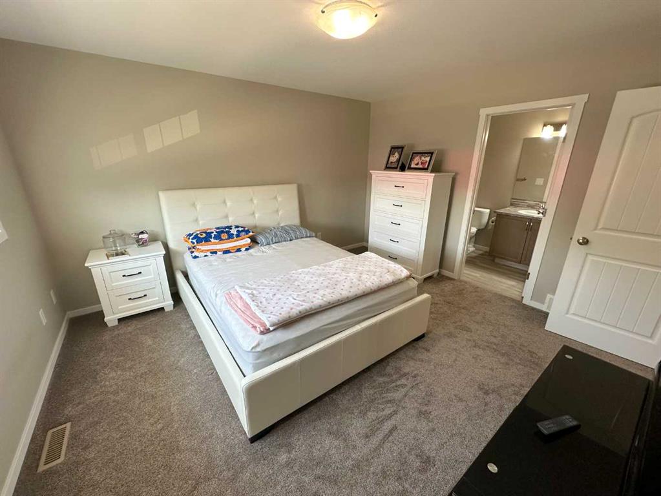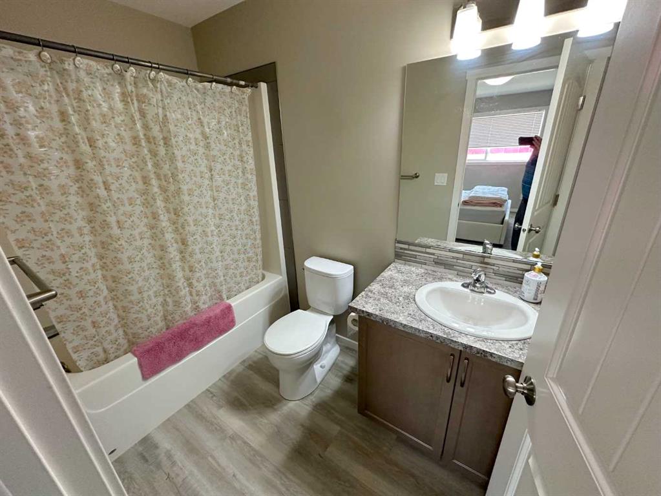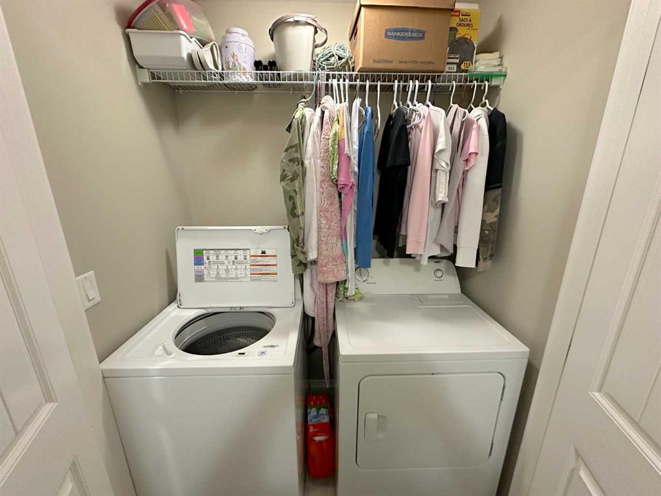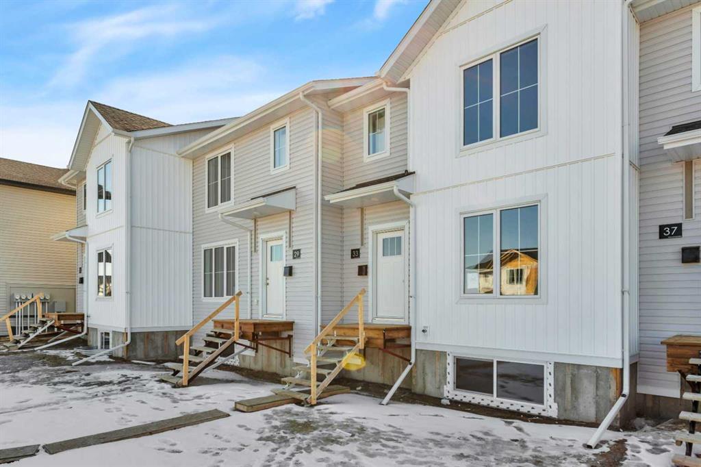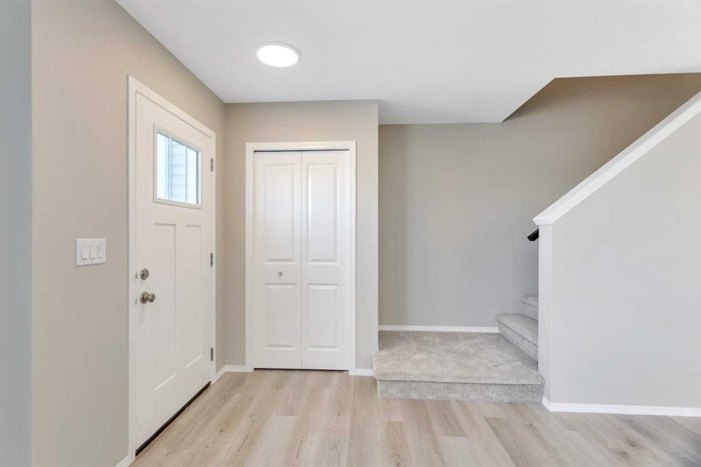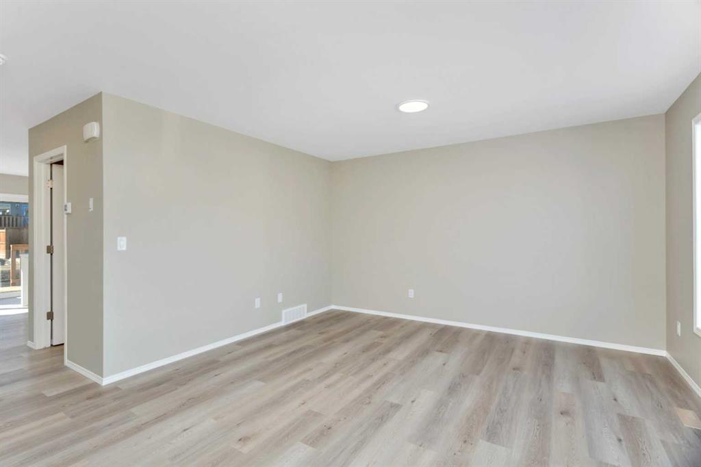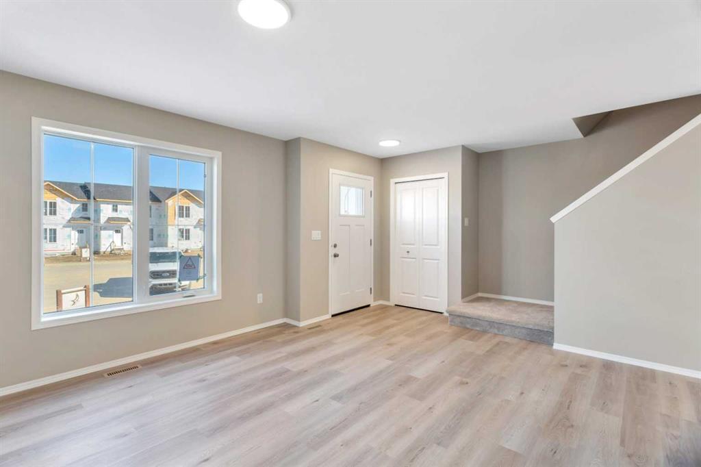$ 359,900
3
BEDROOMS
2 + 1
BATHROOMS
1,425
SQUARE FEET
2015
YEAR BUILT
NO CONDO FEES! Welcome to this beautifully maintained 1,425 sq ft home in the heart of Penhold — just minutes from Red Deer. This bright and inviting 4-plex is designed for modern living, with an open-concept main floor that features large windows, durable laminate flooring, and a spacious living area filled with natural light. The well-appointed kitchen includes a central island and opens onto a private back deck through sliding patio doors — perfect for seamless indoor-outdoor living. A convenient 2-piece bathroom completes the main level. Upstairs, you'll find three generous bedrooms, including a primary suite with a walk-in closet and a 4-piece ensuite. An additional full bathroom and an upper-floor laundry area add comfort and functionality. Enjoy the convenience of a single attached garage and a fully fenced backyard — ideal for relaxing or entertaining. Recent upgrades include refreshed lighting, a new microwave, and freshly painted deck and fencing. Located in a vibrant community, Penhold offers amenities such as a recreation center with a fitness area, lounge, library, skate park, and splash park — making it a fantastic place to call home. This pristine property is move-in ready and waiting for you!
| COMMUNITY | |
| PROPERTY TYPE | Row/Townhouse |
| BUILDING TYPE | Four Plex |
| STYLE | 2 Storey |
| YEAR BUILT | 2015 |
| SQUARE FOOTAGE | 1,425 |
| BEDROOMS | 3 |
| BATHROOMS | 3.00 |
| BASEMENT | Full, Unfinished |
| AMENITIES | |
| APPLIANCES | Dishwasher, Microwave, Refrigerator, Stove(s) |
| COOLING | None |
| FIREPLACE | N/A |
| FLOORING | Carpet, Laminate |
| HEATING | Forced Air |
| LAUNDRY | Upper Level |
| LOT FEATURES | Back Yard, Few Trees, Landscaped, Rectangular Lot |
| PARKING | Single Garage Attached |
| RESTRICTIONS | None Known |
| ROOF | Asphalt Shingle |
| TITLE | Fee Simple |
| BROKER | 2 Percent Realty Advantage |
| ROOMS | DIMENSIONS (m) | LEVEL |
|---|---|---|
| Other | 20`1" x 37`1" | Basement |
| 2pc Bathroom | Main | |
| Kitchen | 11`5" x 9`5" | Main |
| Dining Room | 11`4" x 7`2" | Main |
| Living Room | 8`7" x 14`0" | Main |
| Bedroom | 9`10" x 12`1" | Second |
| Bedroom | 9`10" x 11`9" | Second |
| Bedroom - Primary | 12`3" x 13`7" | Second |
| 4pc Bathroom | Second | |
| 4pc Ensuite bath | Second |

