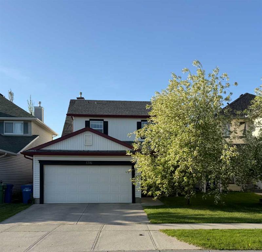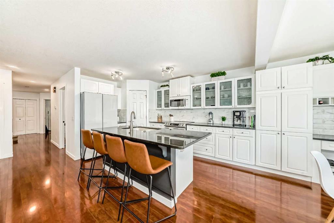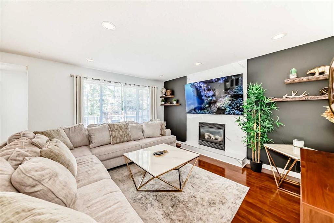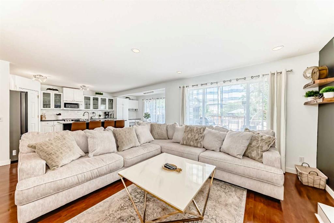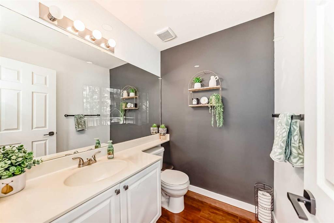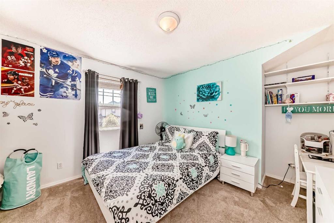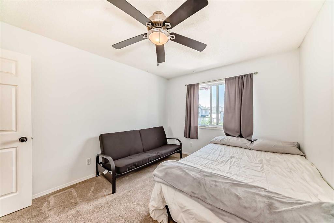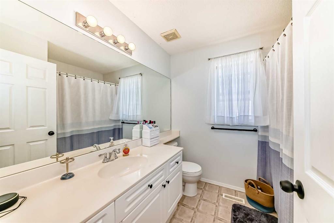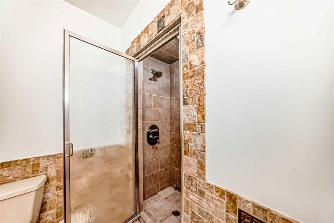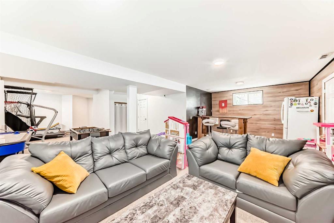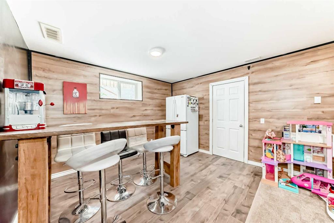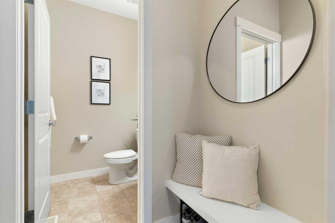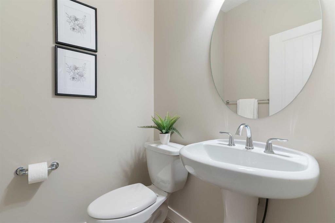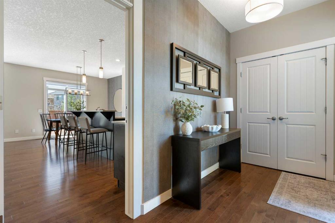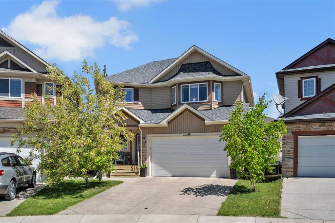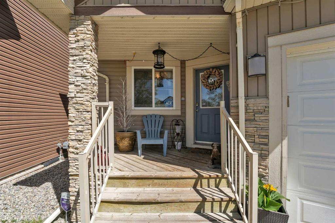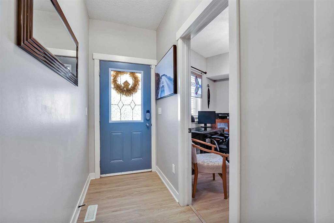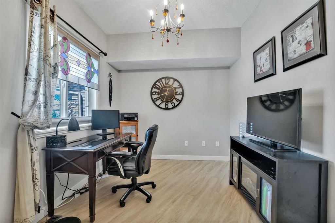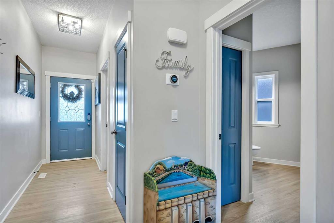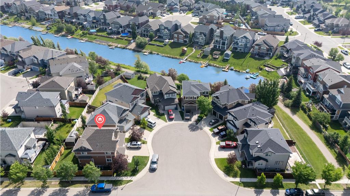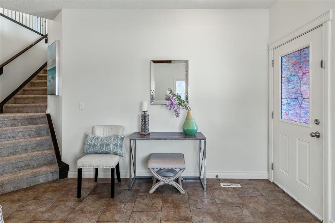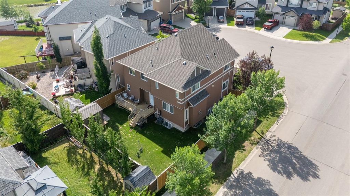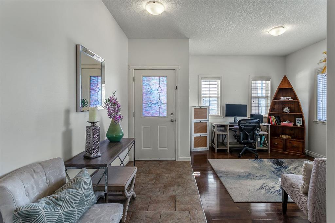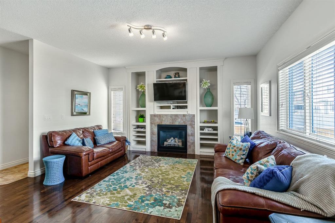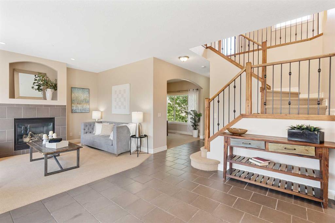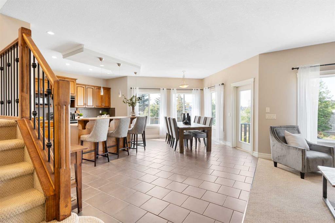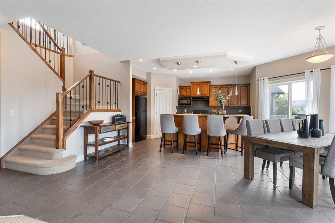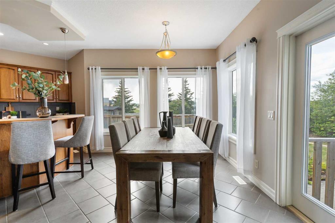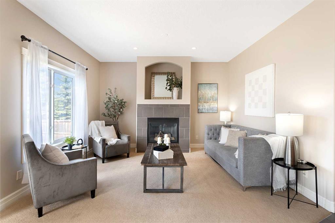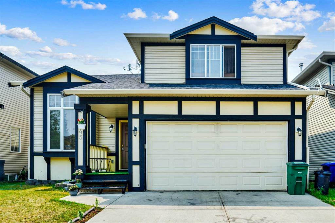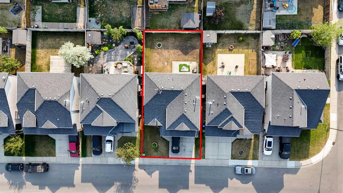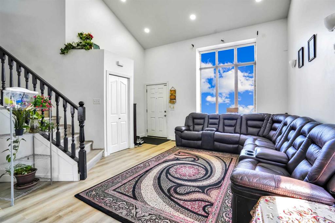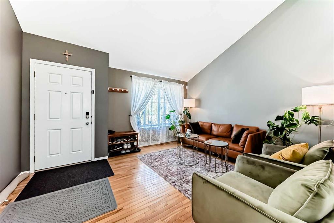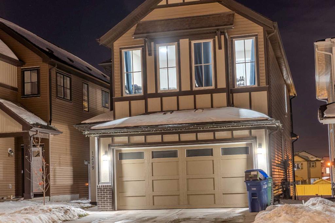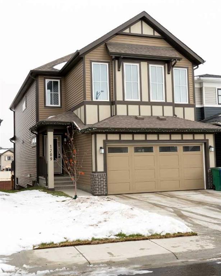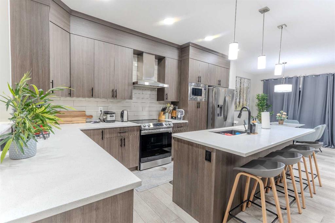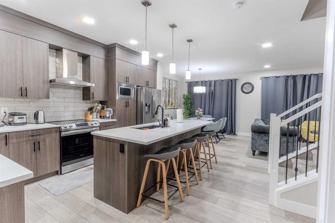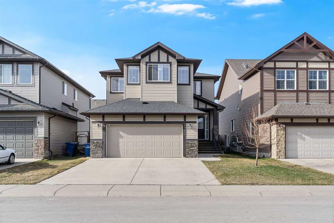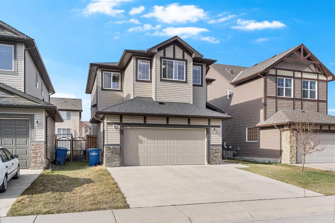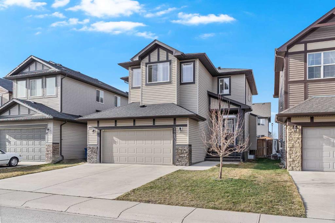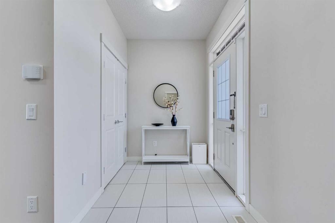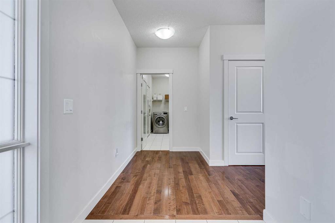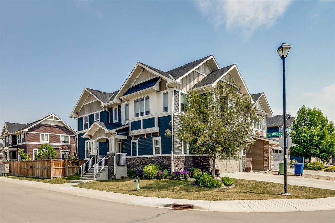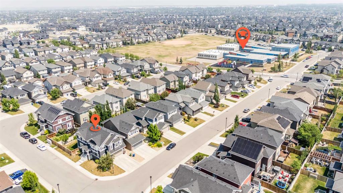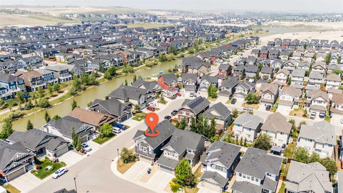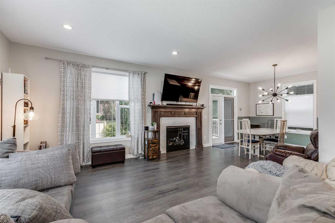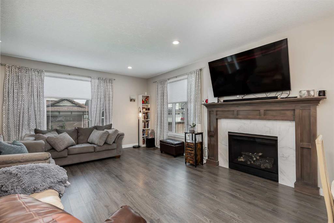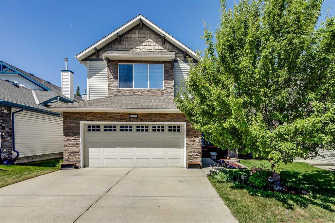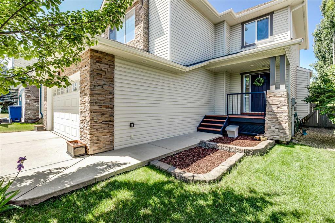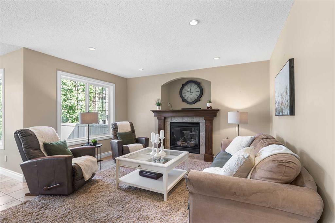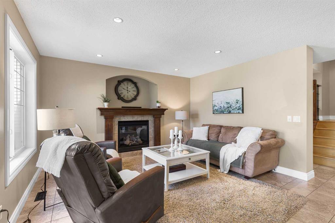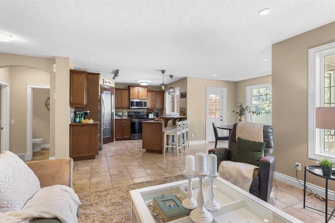1316 Bayside Avenue SW
Airdrie T4B 2X5
MLS® Number: A2230609
$ 720,000
4
BEDROOMS
3 + 1
BATHROOMS
2,252
SQUARE FEET
2002
YEAR BUILT
Visit REALTOR® website for additional information. Welcome to this exquisitely designed, fully developed 2-storey in sought-after Bayside! Totaling 3073 sq.ft. of living space, it offers a formal dining room, main flr laundry, office & GORGEOUS white kitchen. Combine this with the elegant wall-to-wall chef-inspired white kitchen cabinets equipped with stainless-steel appliances—its a perfect home for entertaining! Upstairs you will find spacious 4 bedrooms, a master ensuite, walk-in closet & huge 4 pc main bathroom. Your basement offers a huge rec/games room, steam shower/room too! You’ve got a lg deck & fenced yard for outdoor fun too. Located in the desirable community of Bayside, enjoy yr-round activities like canoeing, winter skating & fishing! Walk to Nose Creek School (K-4), and close to parks, playgrounds, sports fields, shopping & restaurants. This exceptional home truly has it all.
| COMMUNITY | Bayside |
| PROPERTY TYPE | Detached |
| BUILDING TYPE | House |
| STYLE | 2 Storey |
| YEAR BUILT | 2002 |
| SQUARE FOOTAGE | 2,252 |
| BEDROOMS | 4 |
| BATHROOMS | 4.00 |
| BASEMENT | Finished, Full |
| AMENITIES | |
| APPLIANCES | Dishwasher, Dryer, Electric Oven, Electric Range, Electric Stove, Garage Control(s), Garburator, Microwave, Other, Range, Range Hood, Refrigerator, See Remarks, Washer, Washer/Dryer Stacked, Window Coverings |
| COOLING | None |
| FIREPLACE | Gas |
| FLOORING | Carpet, Laminate, Linoleum, Tile |
| HEATING | Forced Air |
| LAUNDRY | Main Level |
| LOT FEATURES | Back Yard, City Lot, Few Trees, Front Yard, Landscaped, Lawn, Rectangular Lot, See Remarks, Street Lighting |
| PARKING | Double Garage Attached, Off Street |
| RESTRICTIONS | Airspace Restriction, Architectural Guidelines, Easement Registered On Title, Restrictive Covenant-Building Design/Size, Utility Right Of Way |
| ROOF | Asphalt Shingle |
| TITLE | Fee Simple |
| BROKER | PG Direct Realty Ltd. |
| ROOMS | DIMENSIONS (m) | LEVEL |
|---|---|---|
| Game Room | 23`3" x 9`11" | Basement |
| Family Room | 11`4" x 9`11" | Basement |
| Storage | 5`9" x 13`4" | Basement |
| Other | 9`2" x 12`3" | Basement |
| Storage | 8`1" x 15`2" | Basement |
| 3pc Bathroom | 8`0" x 7`4" | Basement |
| Other | 21`6" x 18`4" | Main |
| Entrance | 9`4" x 9`3" | Main |
| Mud Room | 7`0" x 5`7" | Main |
| Dining Room | 15`7" x 10`8" | Main |
| Living Room | 14`2" x 11`2" | Main |
| Dining Room | 14`5" x 6`8" | Main |
| Kitchen With Eating Area | 12`0" x 18`4" | Main |
| Office | 8`8" x 9`11" | Main |
| 2pc Bathroom | 6`0" x 5`4" | Main |
| Laundry | 8`7" x 5`5" | Main |
| Porch - Enclosed | 5`6" x 10`8" | Main |
| Other | 12`1" x 13`10" | Main |
| Bedroom | 11`10" x 10`4" | Upper |
| Bedroom - Primary | 18`10" x 14`5" | Upper |
| 4pc Ensuite bath | 8`10" x 8`10" | Upper |
| Walk-In Closet | 6`7" x 6`10" | Upper |
| Bedroom | 13`11" x 10`2" | Upper |
| 4pc Bathroom | 7`2" x 7`9" | Upper |
| Bedroom | 13`10" x 9`11" | Upper |

