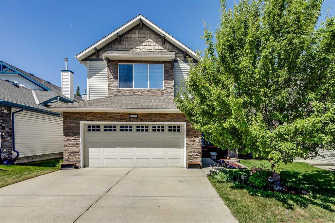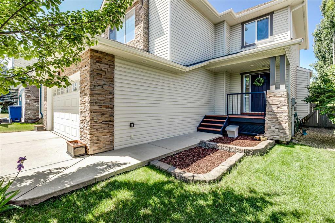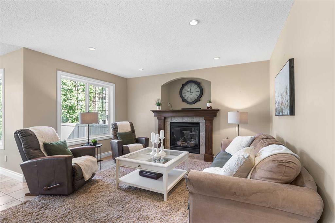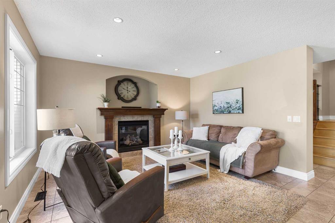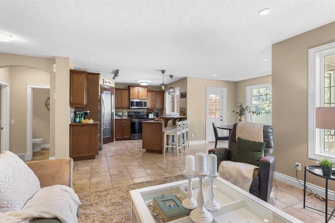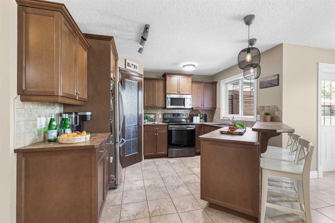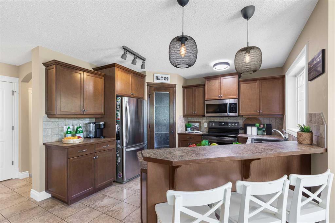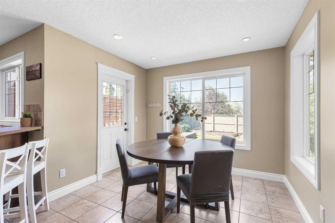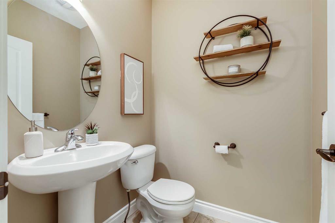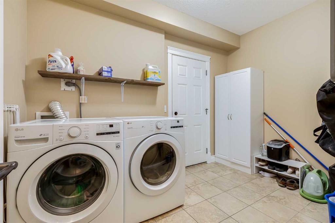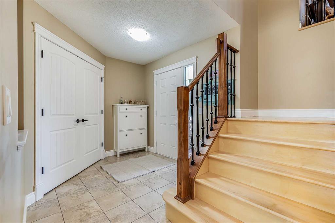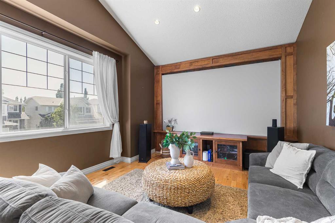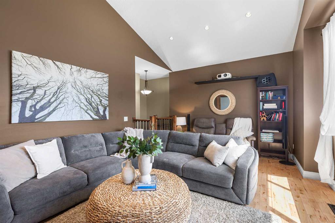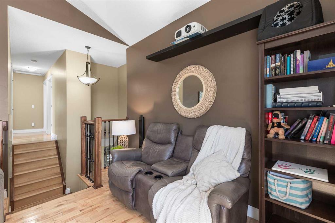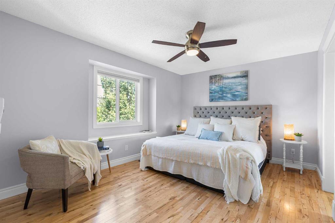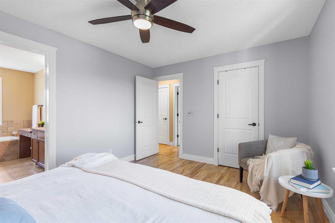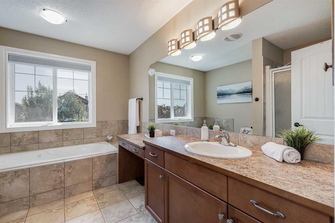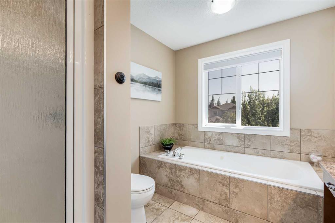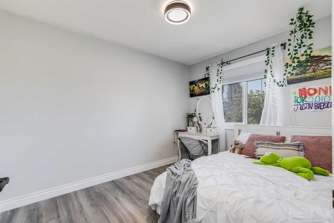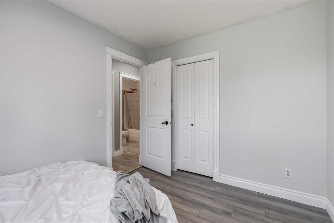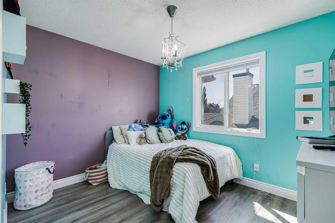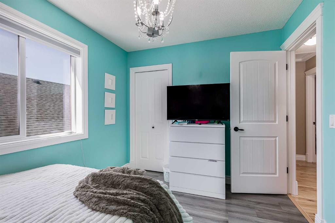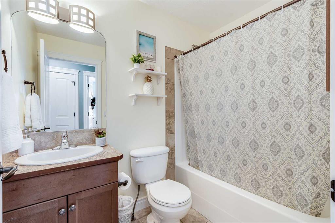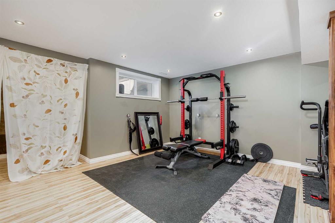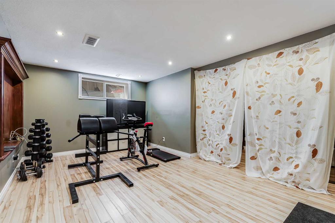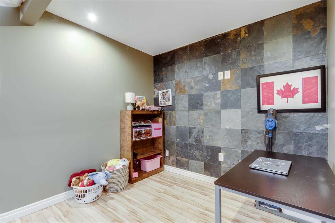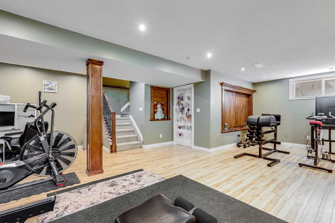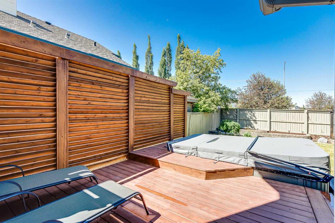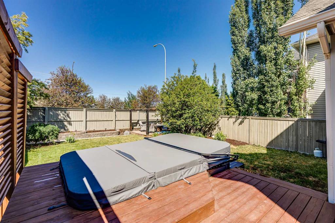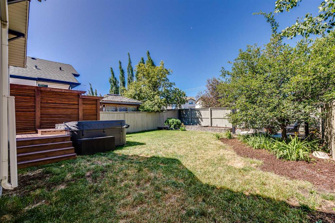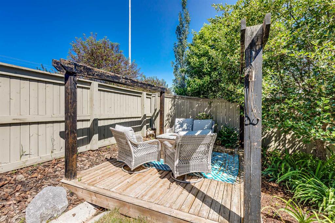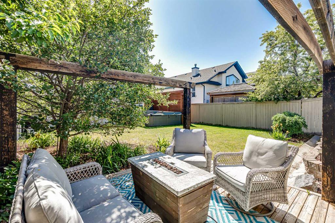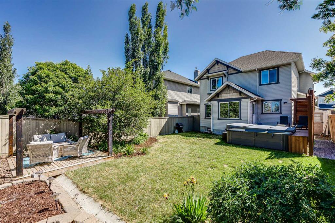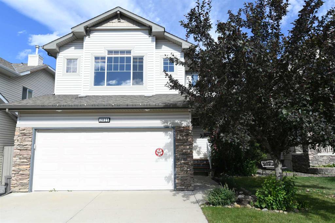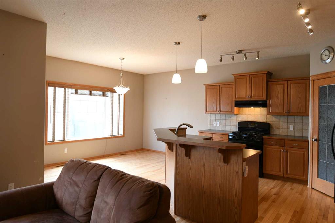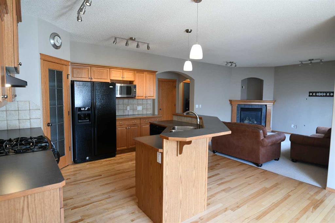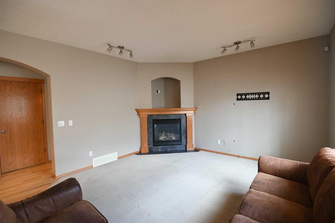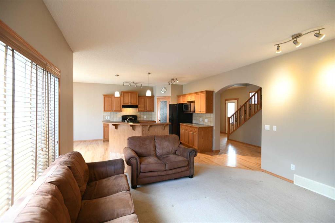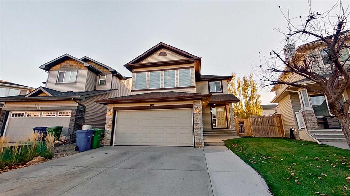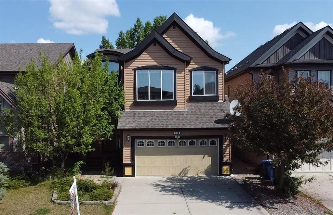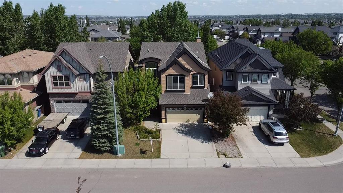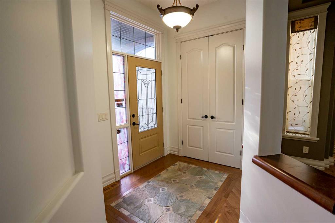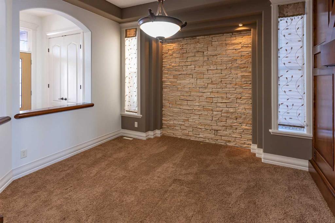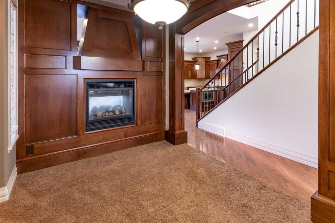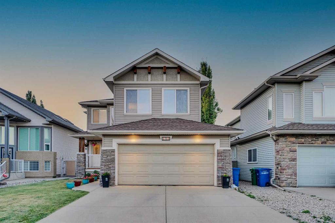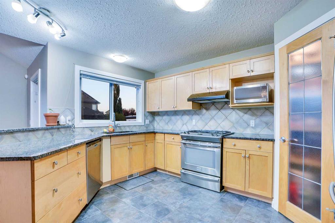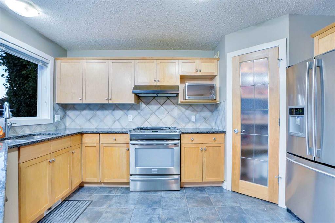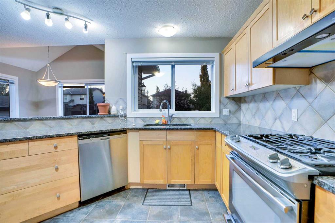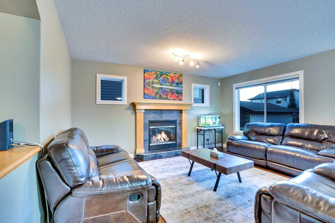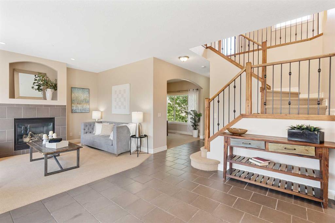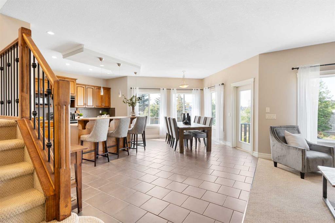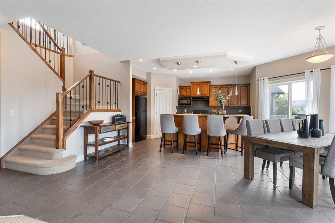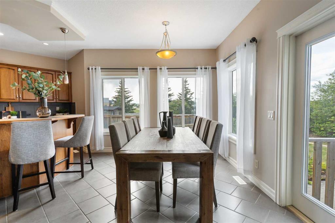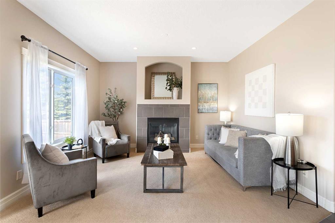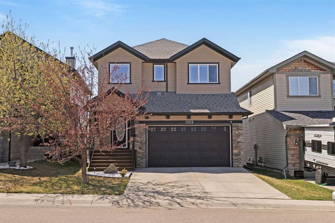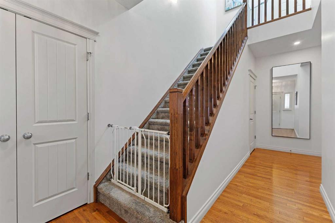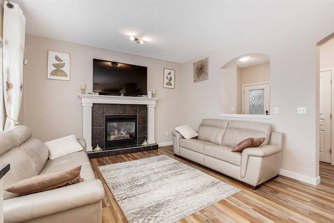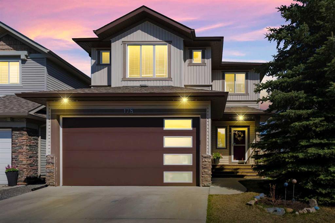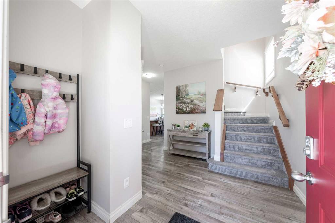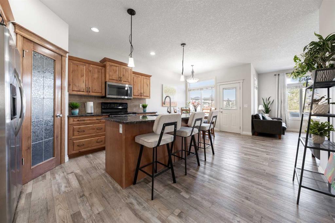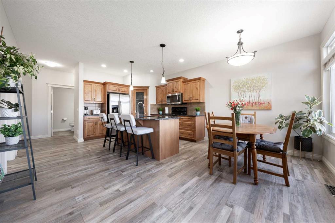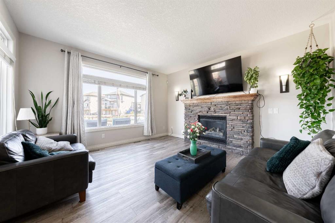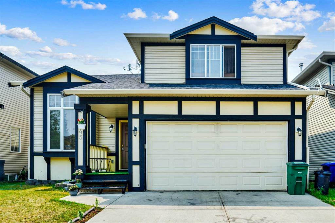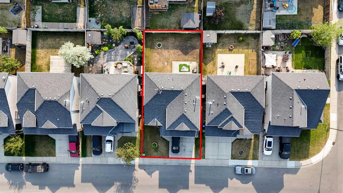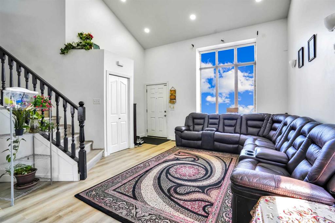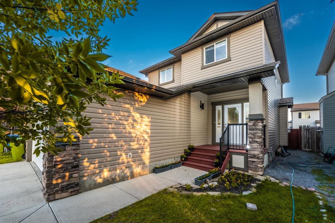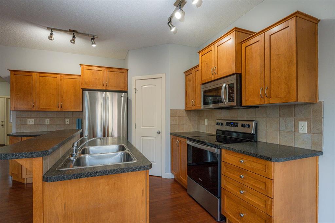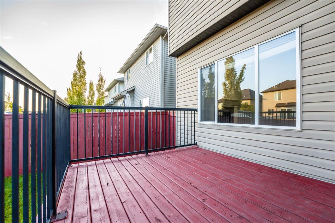2816 Coopers Manor SW
Airdrie T4B 3J8
MLS® Number: A2230921
$ 658,000
3
BEDROOMS
2 + 1
BATHROOMS
1,795
SQUARE FEET
2005
YEAR BUILT
Exceptional Value in Coveted Coopers Crossing!! Step into comfort and style with this thoughtfully designed, open-concept home nestled in one of Airdrie’s most desirable communities. From the moment you enter the spacious front foyer, you'll feel the warm welcome of a layout made for modern living. The heart of the home is the expansive kitchen featuring rich maple cabinetry, a corner pantry, a charming breakfast bar, and a sunlit dining nook—all overlooking the large, west-facing backyard oasis complete with hot tub (included), deck with privacy screens, stone fireplace area with pergola and rock retaining wall gardens. The adjacent living room boasts a cozy fireplace, creating the perfect ambiance for relaxing or entertaining. This floor also features a half bath and large laundry area! Upstairs you'll find three generously sized bedrooms! The primary suite offers a tranquil retreat with its spacious ensuite, complete with a deep soaker tub and separate shower. For added space for relaxing family time, the large bonus room is flooded with natural light from oversized east-facing windows and has custom built-in cabinetry. The projector and screen are included!! Gleaming hardwood floors grace the staircase and upper level. No carpet in this home at all!!. The finished basement is a versatile space ready to transform into your ideal media room, home gym, or games area. Attention to detail is evident throughout this home with high-end finishings, a double attached garage with built-in cabinetry and 220 wiring, and the added comfort of central air conditioning. This is more than a house—it’s your next home. Don’t wait—book your showing today!
| COMMUNITY | Coopers Crossing |
| PROPERTY TYPE | Detached |
| BUILDING TYPE | House |
| STYLE | 2 Storey |
| YEAR BUILT | 2005 |
| SQUARE FOOTAGE | 1,795 |
| BEDROOMS | 3 |
| BATHROOMS | 3.00 |
| BASEMENT | Finished, Full |
| AMENITIES | |
| APPLIANCES | Central Air Conditioner, Dishwasher, Dryer, Garage Control(s), Microwave Hood Fan, Refrigerator, Stove(s), Washer, Window Coverings |
| COOLING | Central Air |
| FIREPLACE | Gas, Living Room |
| FLOORING | Ceramic Tile, Hardwood, Laminate |
| HEATING | Forced Air, Natural Gas |
| LAUNDRY | Laundry Room, Main Level |
| LOT FEATURES | Back Yard, Front Yard, Landscaped, Level, Rectangular Lot |
| PARKING | 220 Volt Wiring, Double Garage Attached, Front Drive, Insulated |
| RESTRICTIONS | None Known |
| ROOF | Asphalt Shingle |
| TITLE | Fee Simple |
| BROKER | RE/MAX House of Real Estate |
| ROOMS | DIMENSIONS (m) | LEVEL |
|---|---|---|
| Den | 7`6" x 8`11" | Basement |
| Game Room | 21`5" x 25`11" | Basement |
| Kitchen | 11`6" x 11`1" | Main |
| Living Room | 13`5" x 10`7" | Main |
| Dining Room | 7`7" x 9`11" | Main |
| Laundry | 10`11" x 6`8" | Main |
| 2pc Bathroom | 5`2" x 4`11" | Main |
| 4pc Bathroom | 7`8" x 5`3" | Second |
| Bonus Room | 13`0" x 20`0" | Second |
| Bedroom - Primary | 10`11" x 14`1" | Second |
| Bedroom | 11`2" x 8`11" | Second |
| Bedroom | 11`2" x 8`11" | Second |
| 4pc Ensuite bath | 11`0" x 8`5" | Second |

