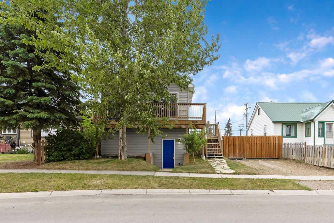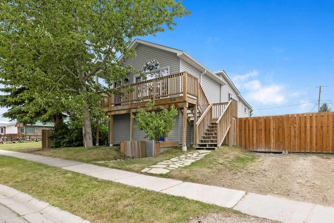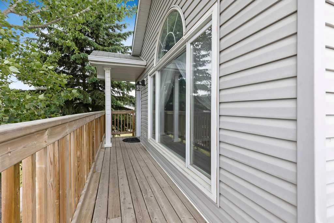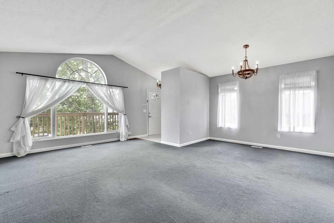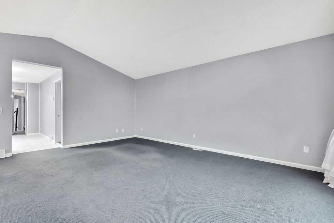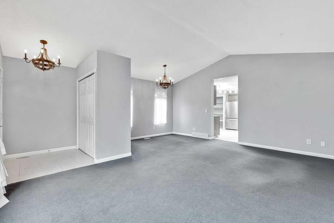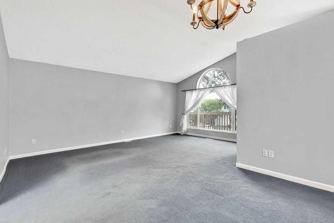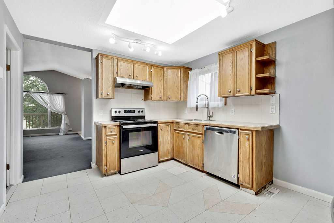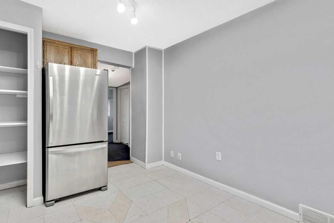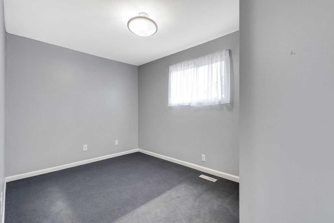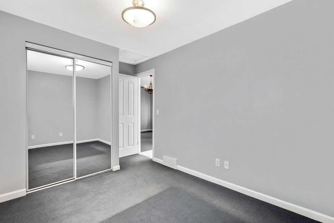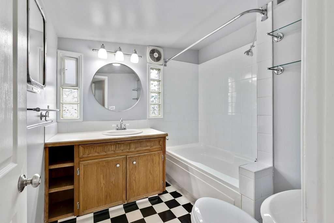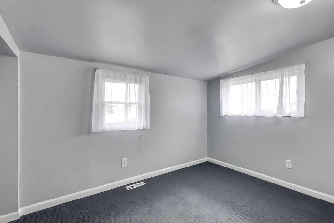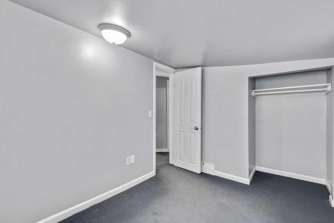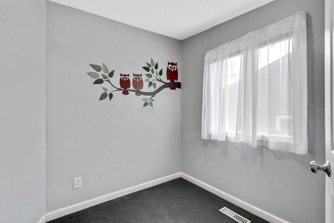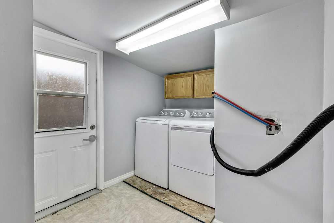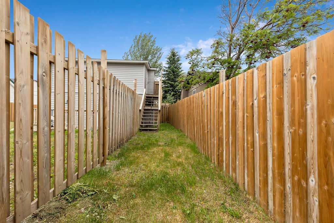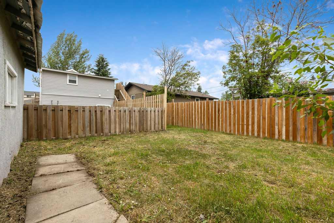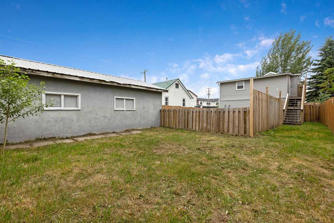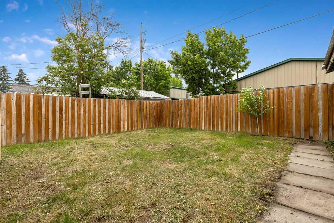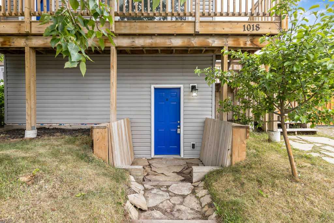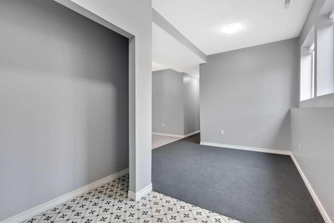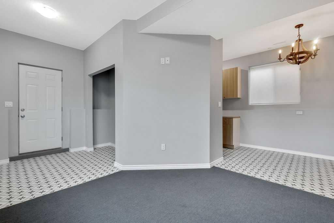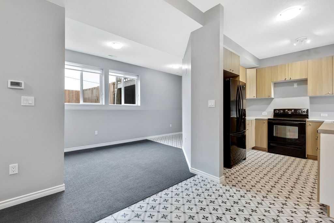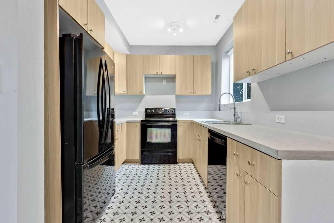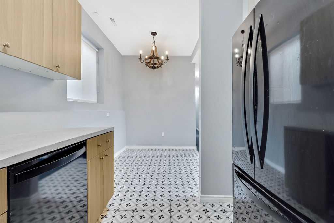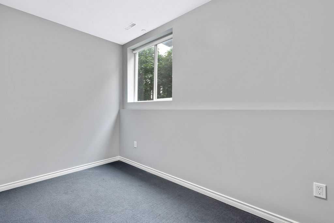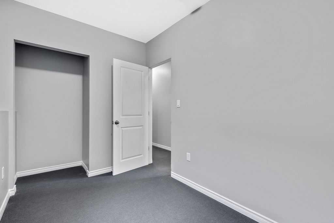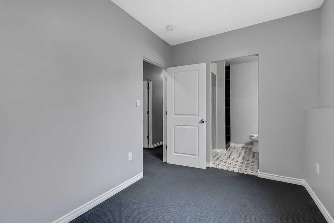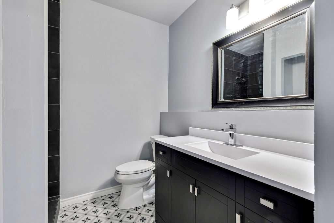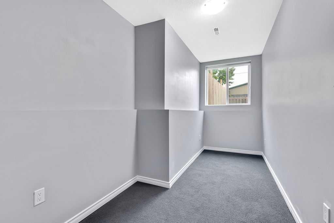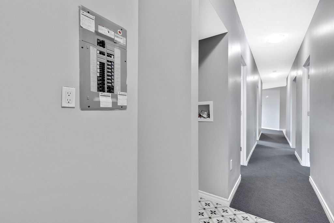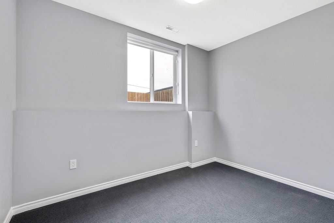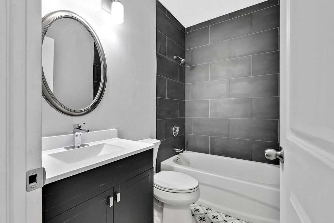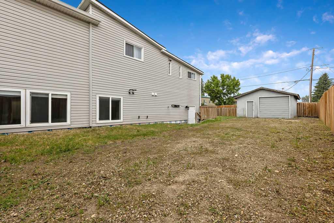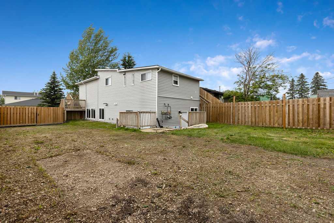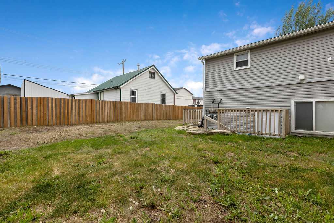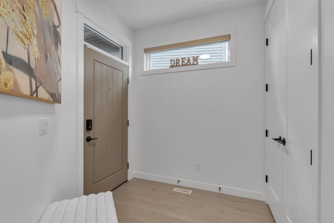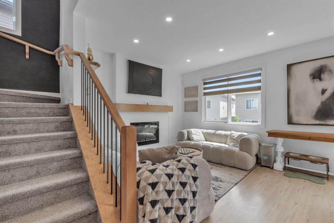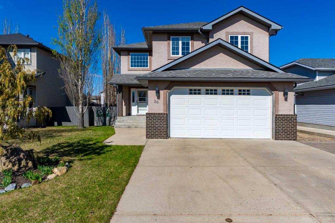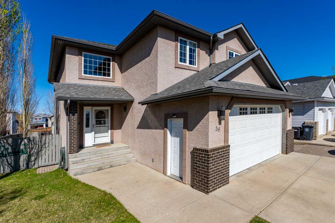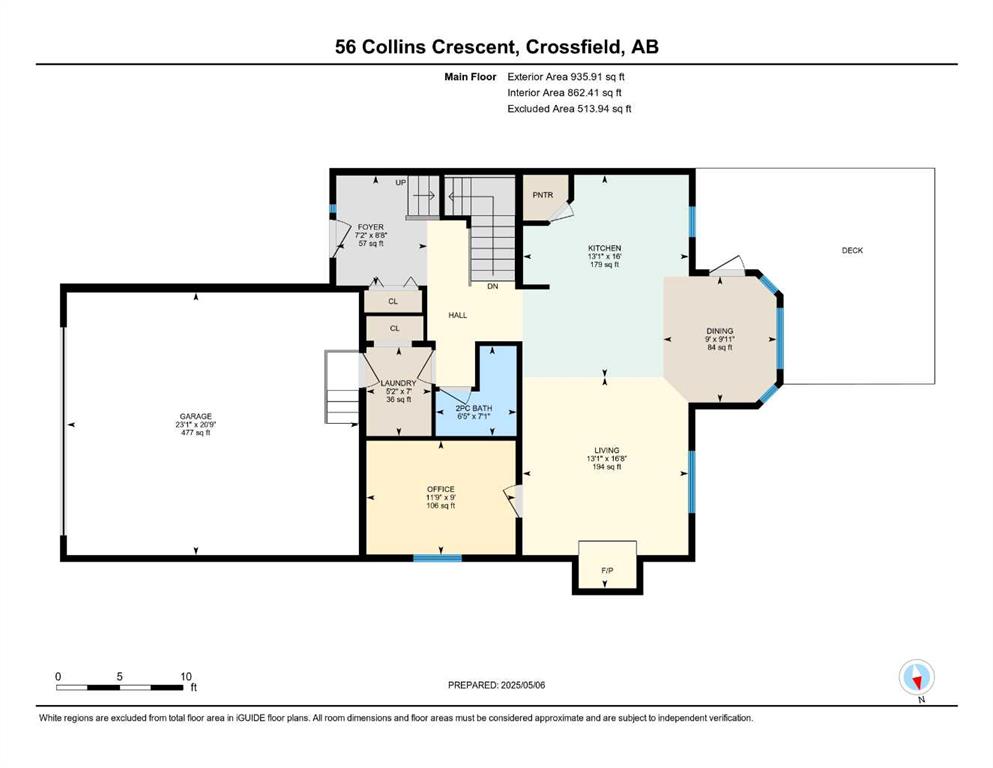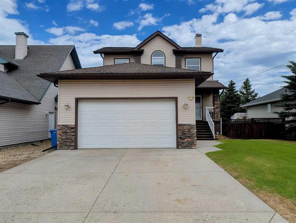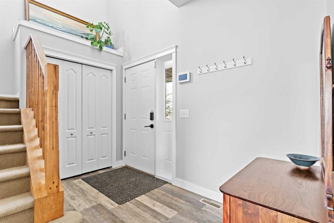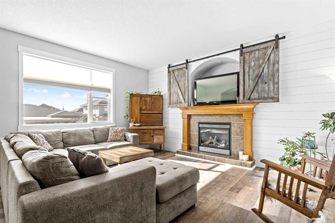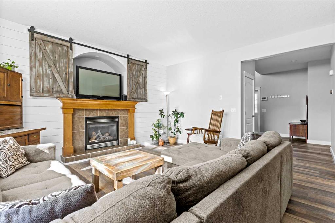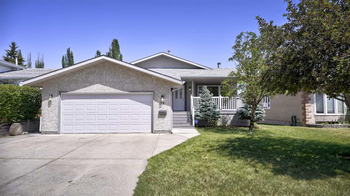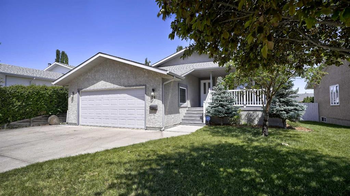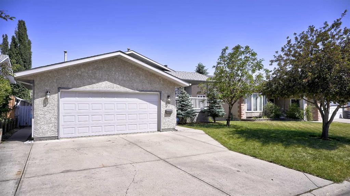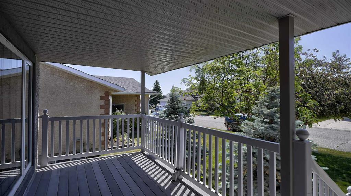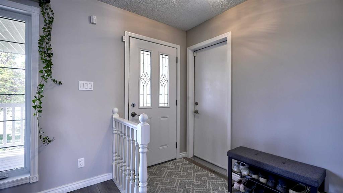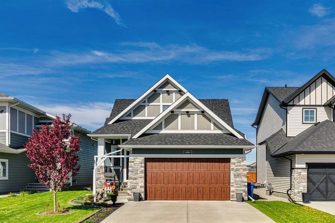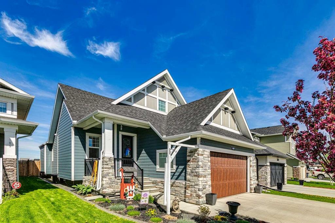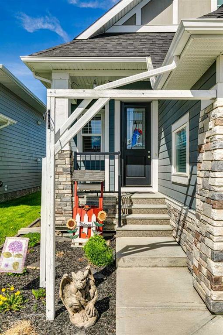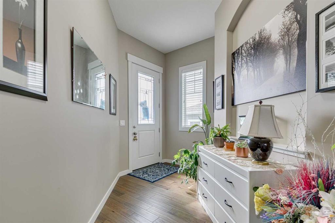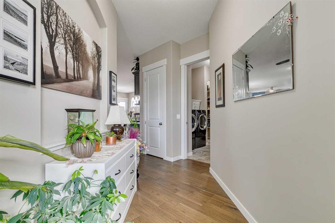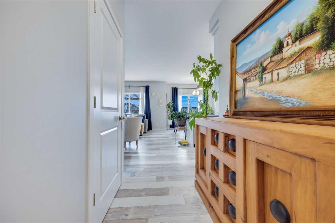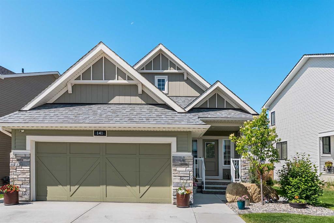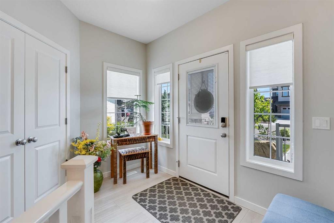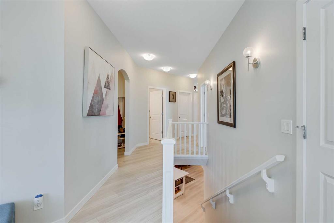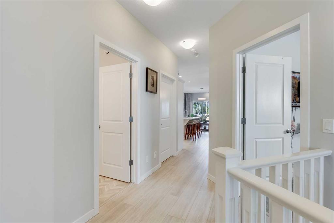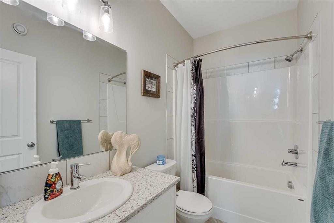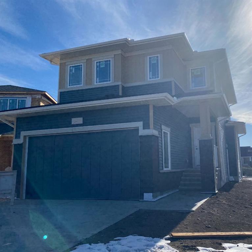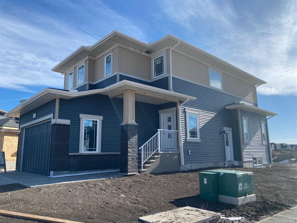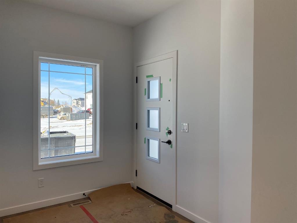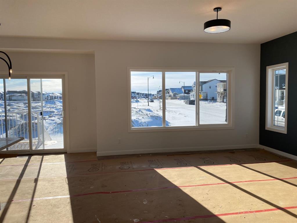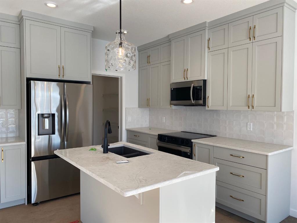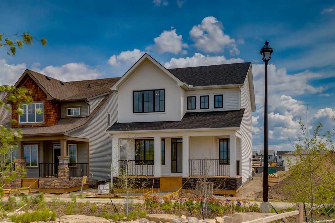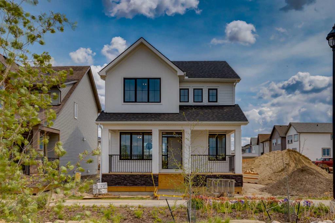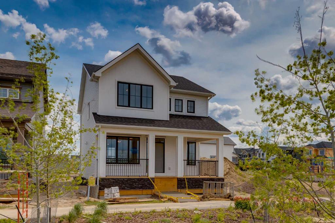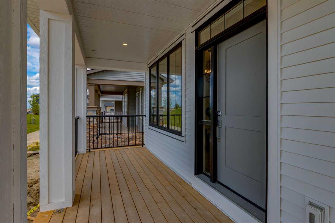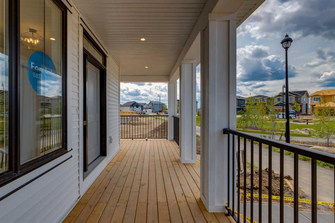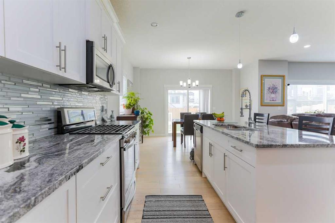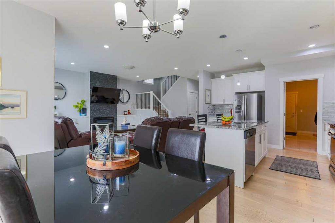$ 749,500
5
BEDROOMS
3 + 0
BATHROOMS
996
SQUARE FEET
1920
YEAR BUILT
LEGAL UP/DOWN DUPLEX located just off main street. Conveniently located close to shopping, dental office, pharmacy, doctors office and restaurants. 1018 A (upper unit)is 996 square feet and features 2 bedrooms plus den, a large living room/dining room, bright sunny kitchen with sky light, 4 piece bath and laundry room with separate entrance to the designated private back yard. 1018 B ( lower unit) is 996 square feet and features 9 foot ceilings, large windows through out, living room, kitchen with eating area, 3 bedrooms, 4 piece bath and laundry area with back door entrance to the designated private back yard. The primary bedroom features a 3 piece ensuite bath. The home is located on a large WBD ( West Downtown Business District ) which offers numerous commercial permitted uses plus many added discretionary uses. Excellent opportunity for owner occupied/business use, rental property or multi generational opportunity. Unique residential property with authorized commercial guidelines are rarely available. Walking distance to schools and parks add to the amenities of this property
| COMMUNITY | |
| PROPERTY TYPE | Detached |
| BUILDING TYPE | House |
| STYLE | 2 Storey, Up/Down |
| YEAR BUILT | 1920 |
| SQUARE FOOTAGE | 996 |
| BEDROOMS | 5 |
| BATHROOMS | 3.00 |
| BASEMENT | None |
| AMENITIES | |
| APPLIANCES | Dishwasher, Dryer, Electric Stove, Refrigerator, Washer, Window Coverings |
| COOLING | None |
| FIREPLACE | N/A |
| FLOORING | Carpet, Linoleum |
| HEATING | Forced Air, Natural Gas |
| LAUNDRY | In Unit |
| LOT FEATURES | Back Lane, Landscaped, Private, Rectangular Lot, See Remarks |
| PARKING | Off Street, Single Garage Detached |
| RESTRICTIONS | None Known |
| ROOF | Asphalt Shingle |
| TITLE | Fee Simple |
| BROKER | RE/MAX Landan Real Estate |
| ROOMS | DIMENSIONS (m) | LEVEL |
|---|---|---|
| Entrance | 6`8" x 6`1" | Lower |
| Living Room | 10`0" x 9`9" | Lower |
| Dining Room | 8`4" x 7`0" | Lower |
| Kitchen | 10`0" x 8`9" | Lower |
| Bedroom - Primary | 10`10" x 7`5" | Lower |
| Bedroom | 11`0" x 6`8" | Lower |
| Bedroom | 14`9" x 6`7" | Lower |
| Mud Room | 7`6" x 4`9" | Lower |
| 3pc Ensuite bath | Lower | |
| 4pc Bathroom | Lower | |
| Furnace/Utility Room | 7`5" x 6`2" | Lower |
| Entrance | 6`0" x 5`0" | Main |
| Living Room | 18`10" x 12`9" | Main |
| Dining Room | 11`2" x 6`10" | Main |
| Kitchen | 13`1" x 10`4" | Main |
| Bedroom - Primary | 10`8" x 8`3" | Main |
| Bedroom | 10`0" x 7`7" | Main |
| Office | 7`4" x 7`0" | Main |
| Laundry | 7`6" x 7`2" | Main |
| 4pc Bathroom | Main |

