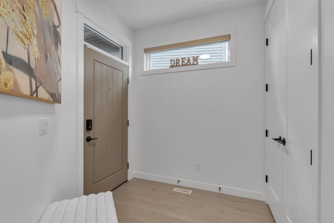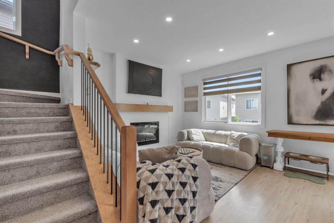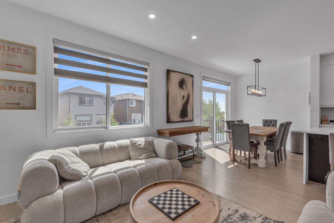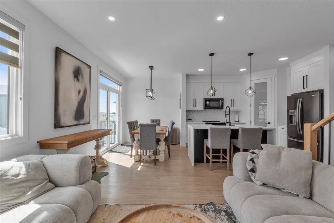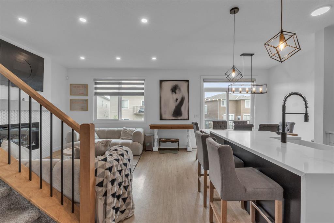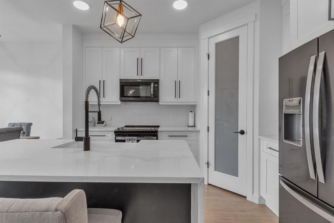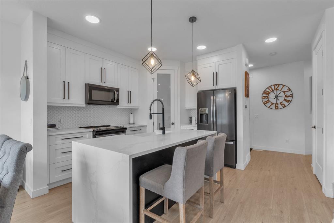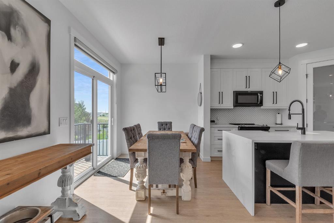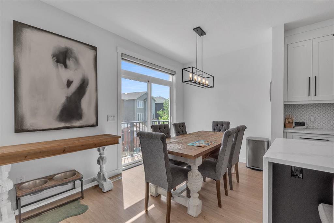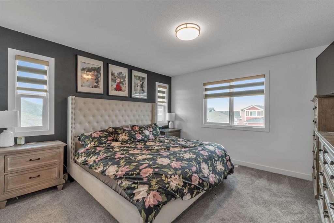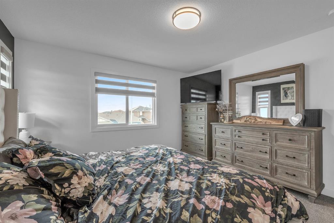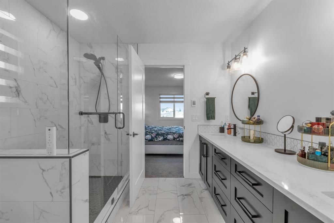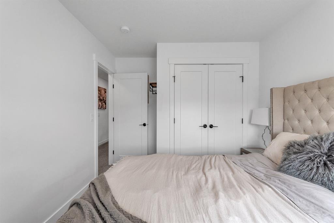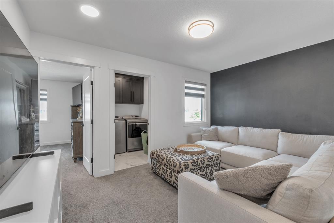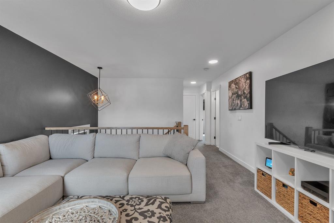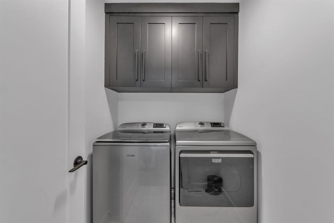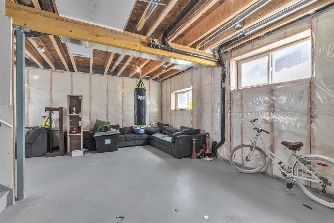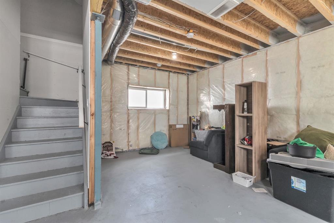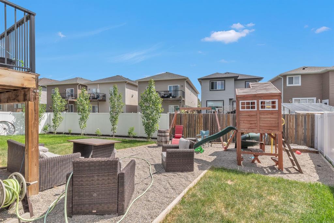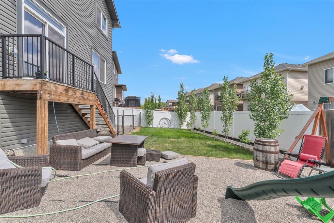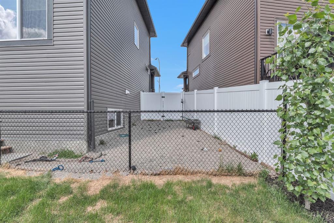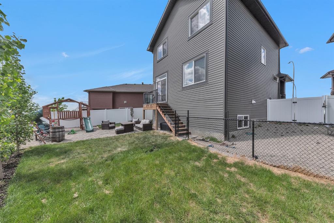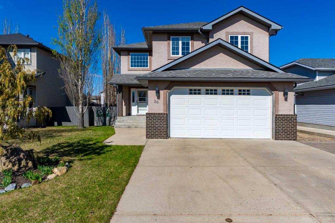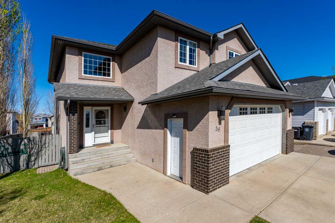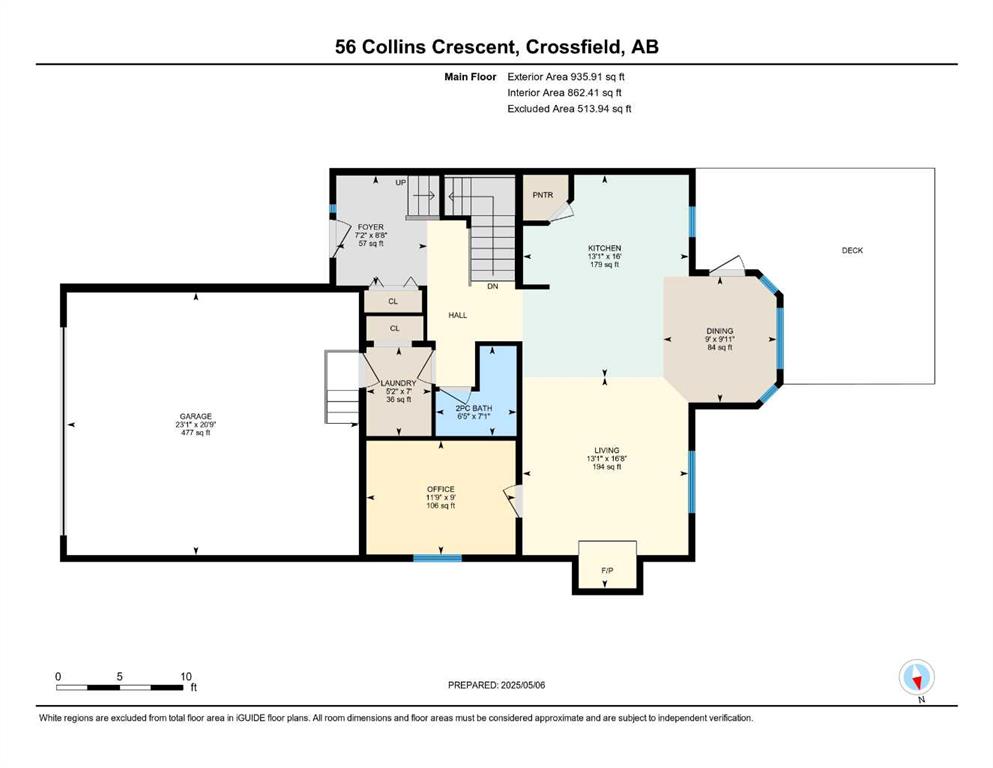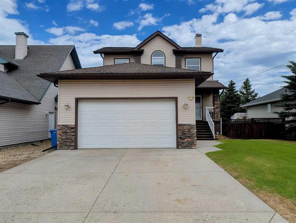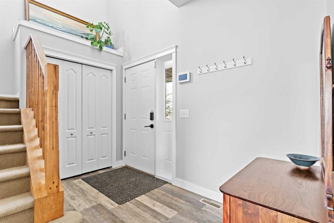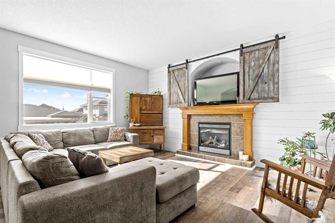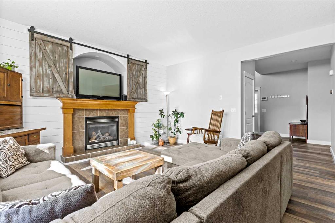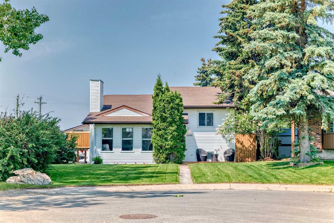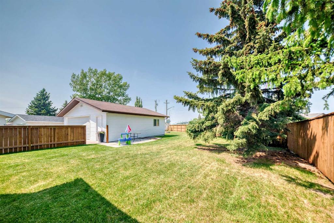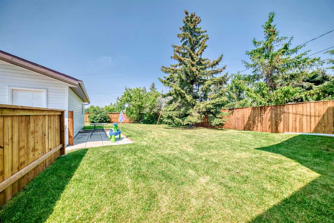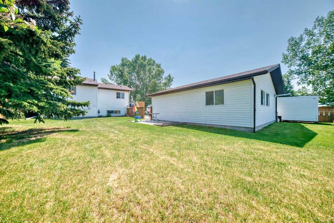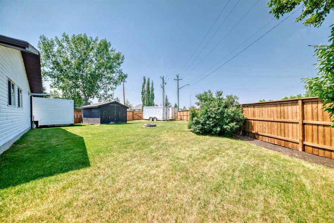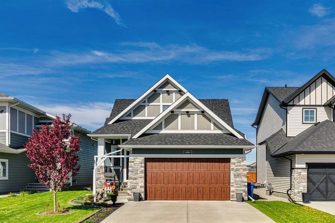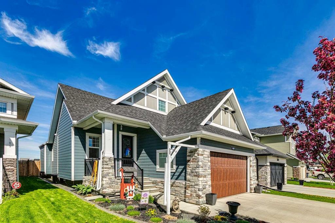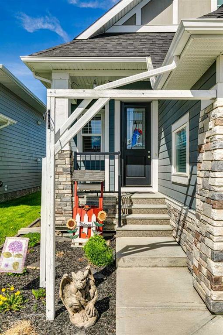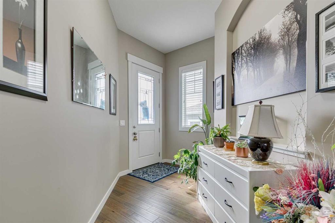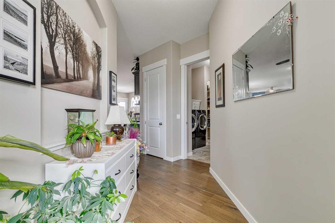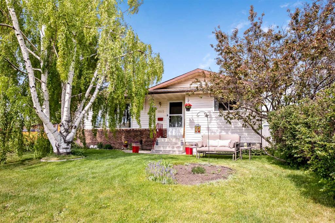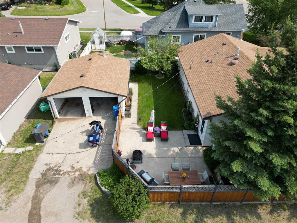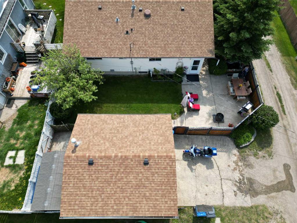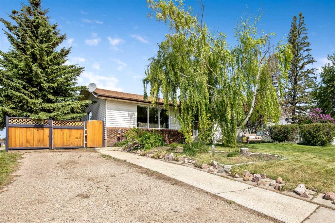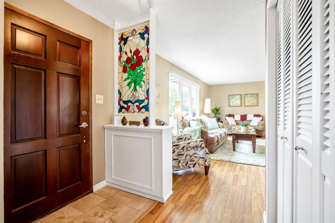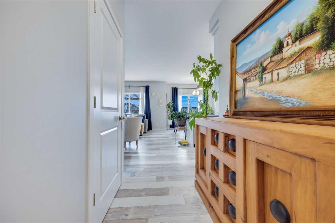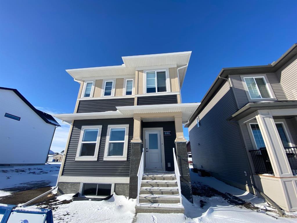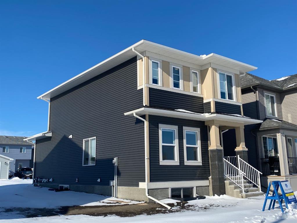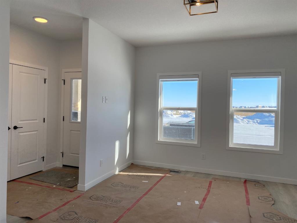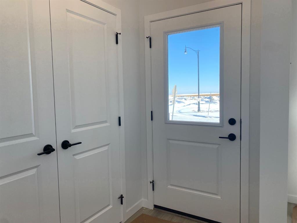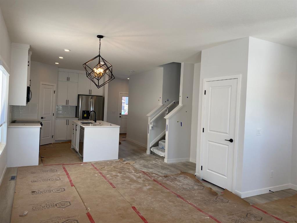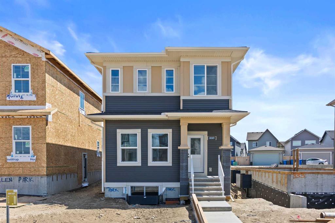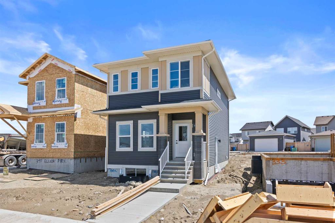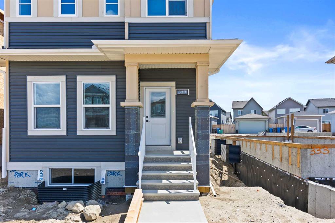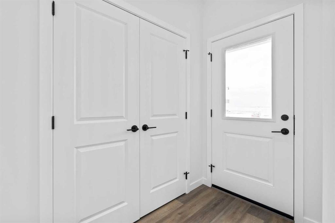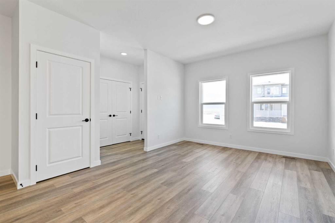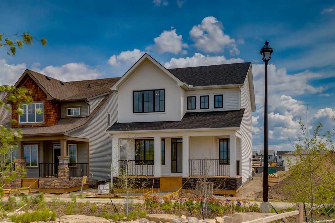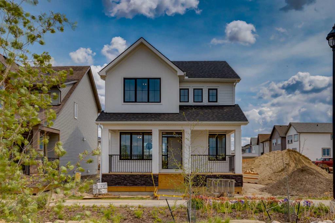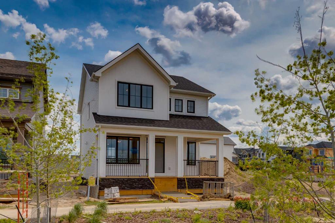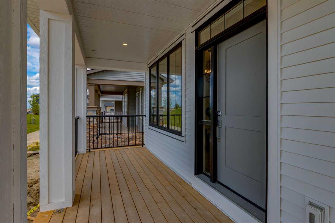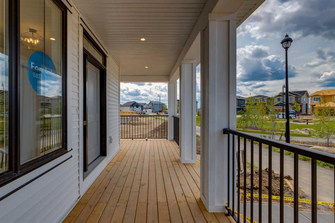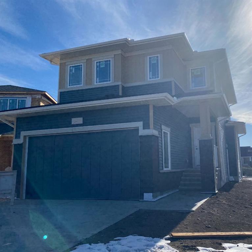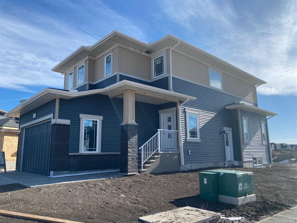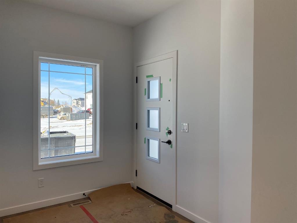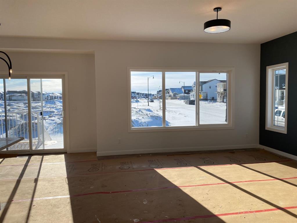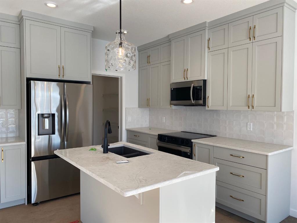$ 639,000
3
BEDROOMS
2 + 1
BATHROOMS
1,630
SQUARE FEET
2022
YEAR BUILT
Modern Family Home on a Spacious Pie Lot in Established Crossfield Neighborhood Welcome to 1071 Steven Place, a stunning 2-storey home built in 2022, nestled on a large pie shaped lot in a mature, fully developed neighbourhood with no ongoing construction. This beautifully designed residence blends modern finishes with timeless functionality, offering comfort, space, and style for the whole family. Step inside to a bright, sunlit entrance with soaring 9-foot ceilings and elegant vinyl flooring that leads you into the heart of the home. The open concept main floor features an exquisite kitchen complete with waterfall quartz countertops that flow seamlessly to the floor on both sides of the island. The island includes a built in sink, breakfast bar seating, and abundant cabinetry. The kitchen is outfitted with a full suite of upgraded Whirlpool appliances, including a stove, microwave/hood fan combo, refrigerator, and dishwasher. A large corner pantry offers excellent storage, and the upgraded lighting and plumbing package adds a stylish, modern finish throughout. A built in electric fireplace with mantle creates a cozy focal point in the living area. Just off the foyer, you’ll find a generous front closet, access to the double attached garage with high ceilings and 240V wiring, and a convenient half bath. Upstairs, you’ll find three spacious bedrooms and two full bathrooms, including a luxurious primary suite with heated tile floors, dual vanities, a large glass walk-in tiled shower, and a walk in closet. A dedicated laundry room and a versatile flex room, ideal for a home office, TV room, or play area that completes the upper level. Elegant spindle railings elevate the home’s open feel. The basement features high ceilings and above ground windows, making it ideal for future development or storage. Step outside into a beautifully designed outdoor retreat. The fully fenced yard with long lasting vinyl fencing and completed landscaping includes gravel play areas, and a dedicated dog run right off the deck, keeping your lawn pristine. The backyard is also pre wired for a hot tub. Backing onto green space and walking trails, you’ll enjoy privacy, nature, and convenience. Additional upgrades include air conditioning and an upgraded blinds package for added comfort and style. This is a rare opportunity to own a nearly new, fully upgraded home in one of Crossfield’s most desirable, quiet communities—with no compromise on location, quality, or space.
| COMMUNITY | |
| PROPERTY TYPE | Detached |
| BUILDING TYPE | House |
| STYLE | 2 Storey |
| YEAR BUILT | 2022 |
| SQUARE FOOTAGE | 1,630 |
| BEDROOMS | 3 |
| BATHROOMS | 3.00 |
| BASEMENT | Full, Unfinished |
| AMENITIES | |
| APPLIANCES | Dishwasher, Electric Stove, Microwave, Refrigerator, Washer/Dryer |
| COOLING | Central Air |
| FIREPLACE | N/A |
| FLOORING | Carpet, Vinyl |
| HEATING | Forced Air, Natural Gas |
| LAUNDRY | Laundry Room |
| LOT FEATURES | Back Yard, Cul-De-Sac, Front Yard, Gentle Sloping, Pie Shaped Lot, Private, Street Lighting, Yard Drainage |
| PARKING | Additional Parking, Double Garage Attached, Driveway |
| RESTRICTIONS | None Known |
| ROOF | Asphalt Shingle |
| TITLE | Fee Simple |
| BROKER | 2% Realty |
| ROOMS | DIMENSIONS (m) | LEVEL |
|---|---|---|
| Living Room | 12`4" x 12`0" | Main |
| Kitchen | 12`3" x 9`7" | Main |
| Dining Room | 10`1" x 7`8" | Main |
| 2pc Bathroom | 5`0" x 4`11" | Main |
| Bedroom - Primary | 12`10" x 12`7" | Second |
| 4pc Ensuite bath | 8`11" x 8`0" | Second |
| Walk-In Closet | 9`0" x 4`11" | Second |
| Bedroom | 10`1" x 9`4" | Second |
| Bedroom | 10`8" x 9`7" | Second |
| 4pc Bathroom | 8`11" x 4`11" | Second |
| Laundry | 6`5" x 4`11" | Second |
| Bonus Room | 13`7" x 9`7" | Second |



