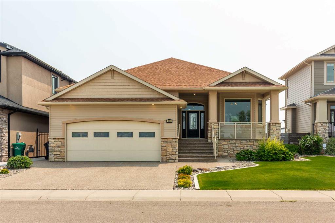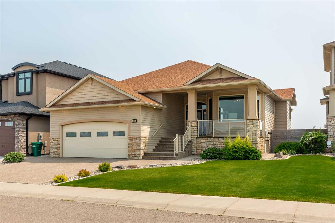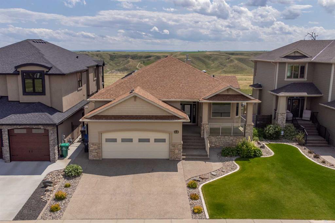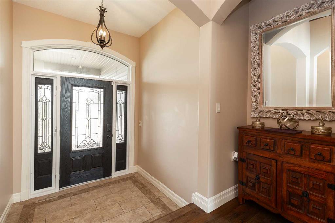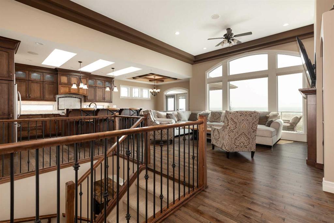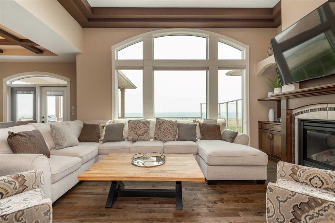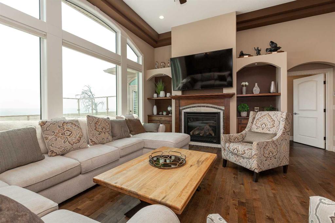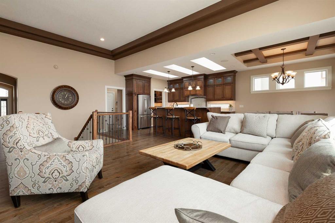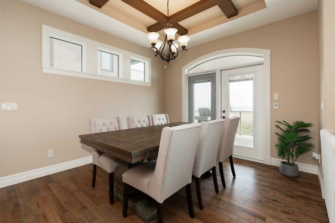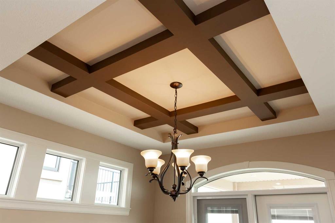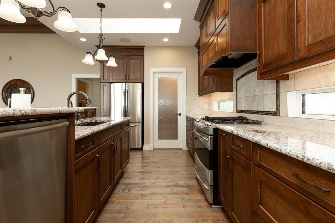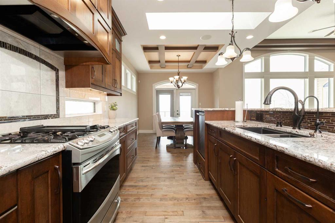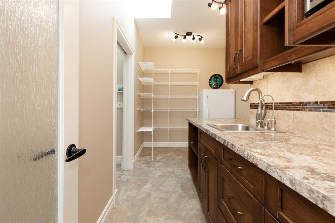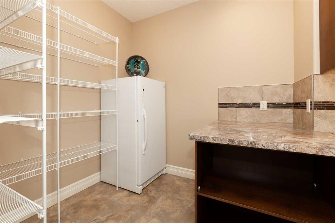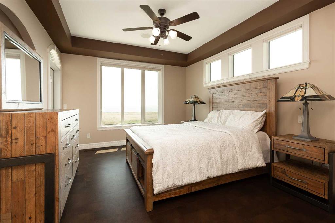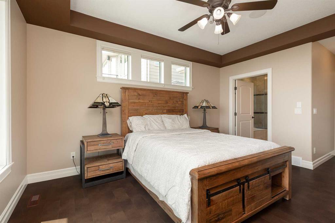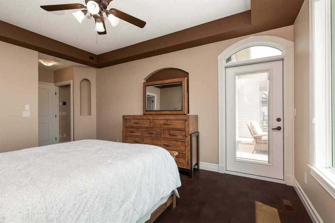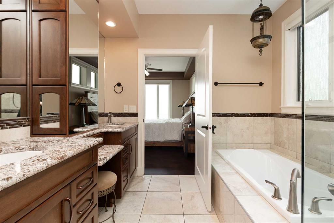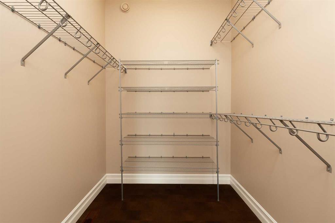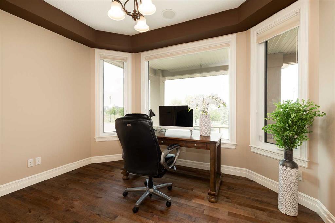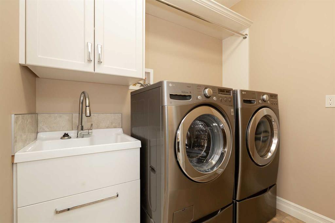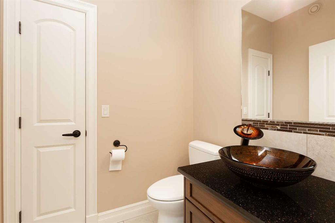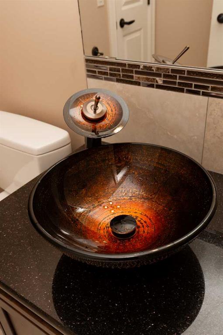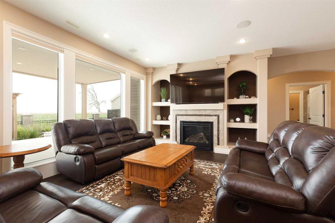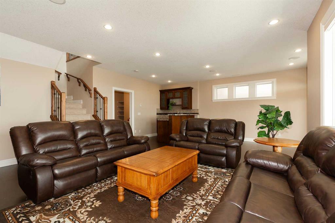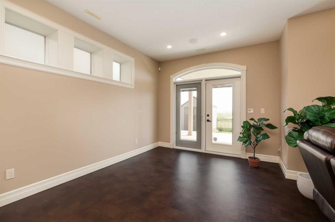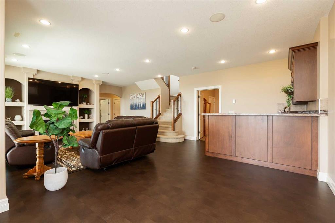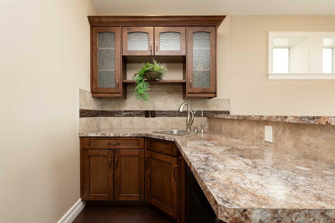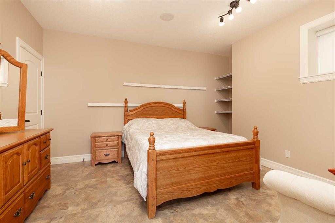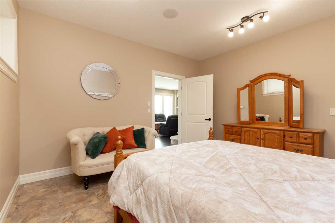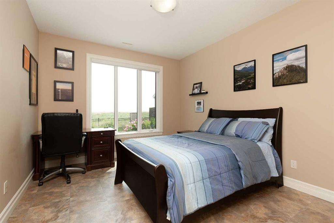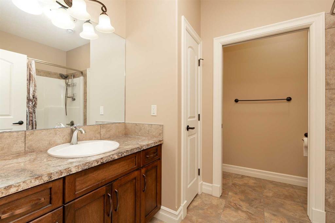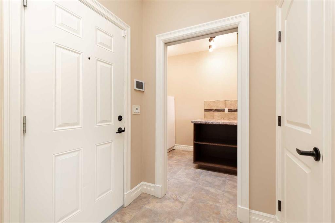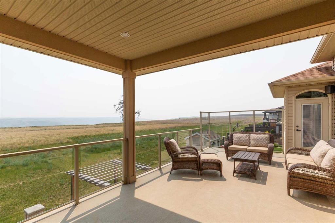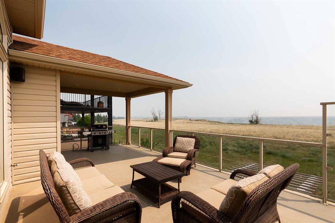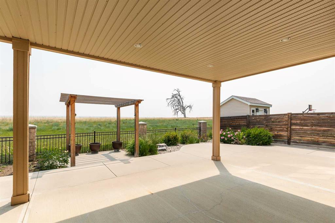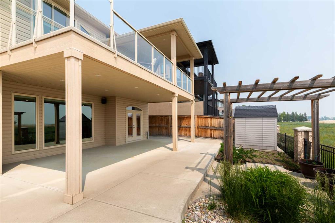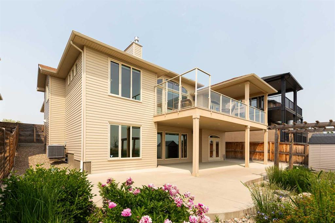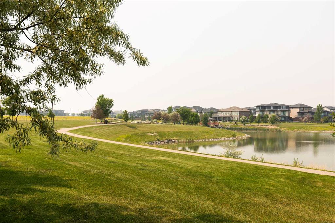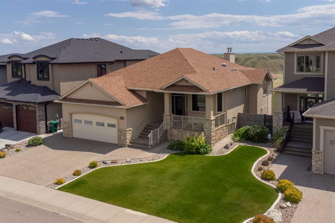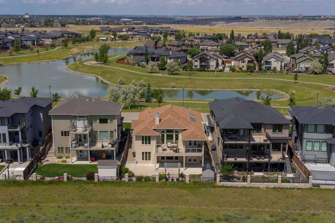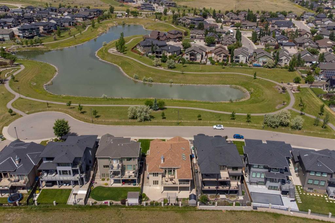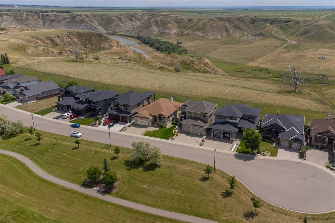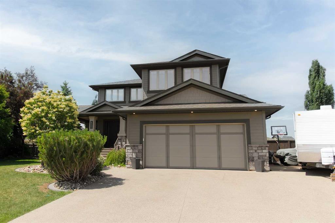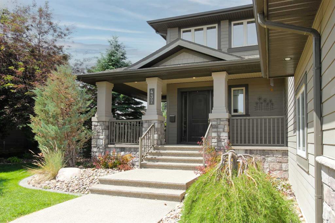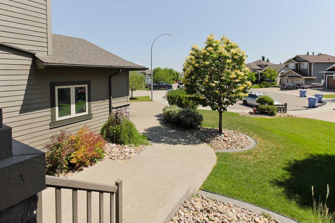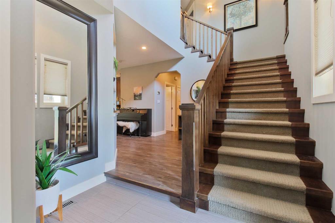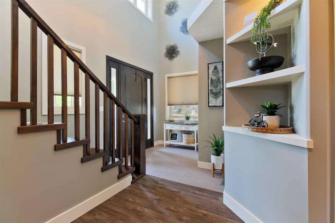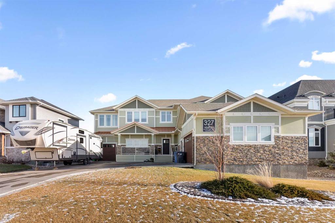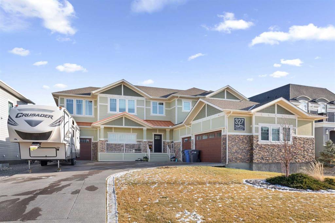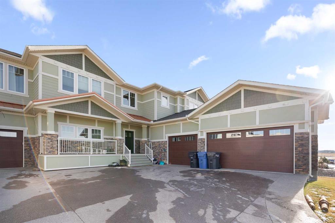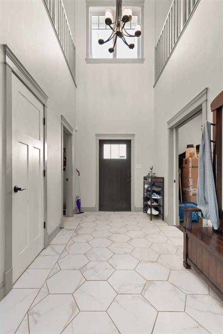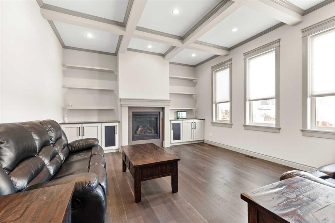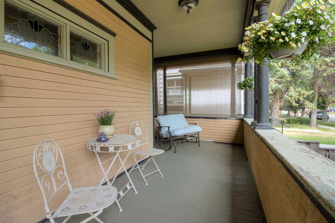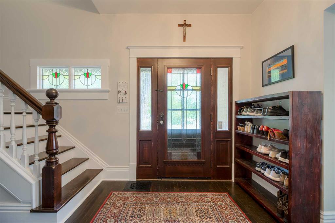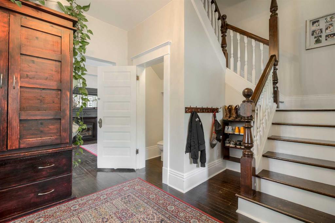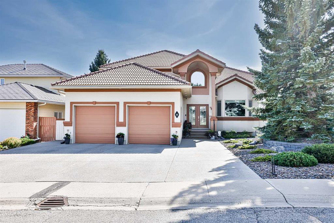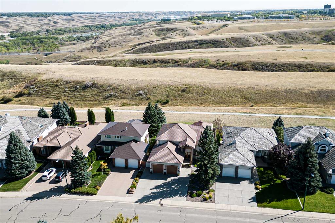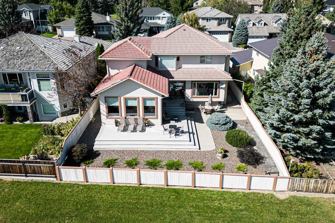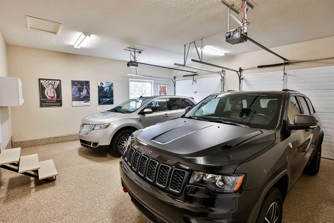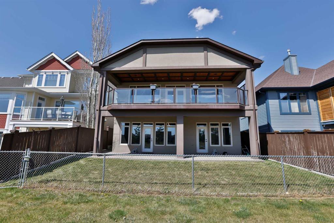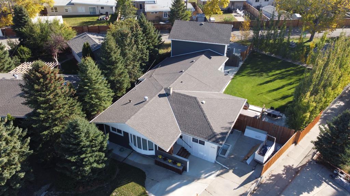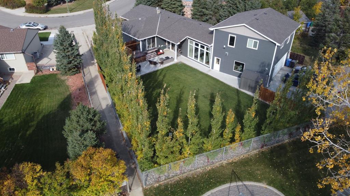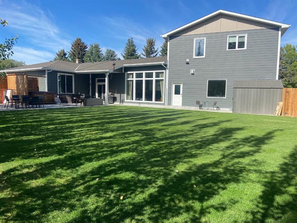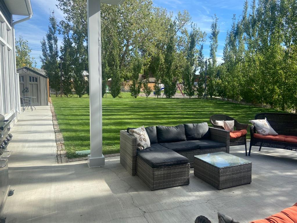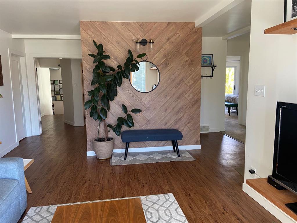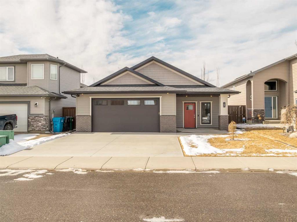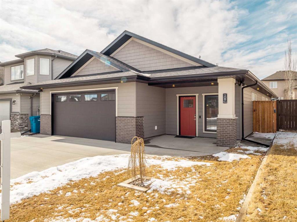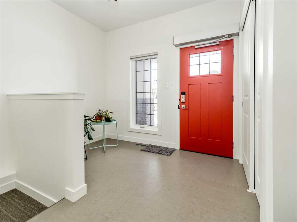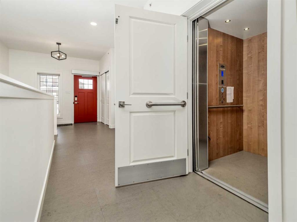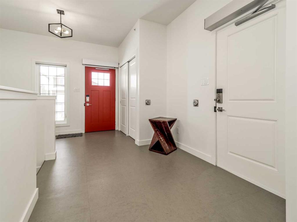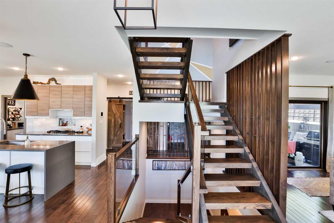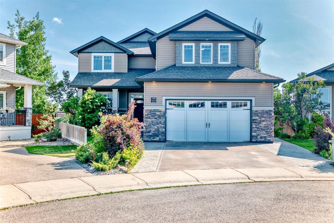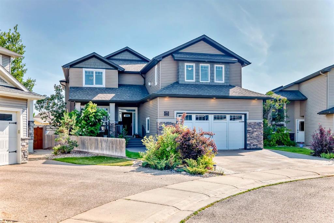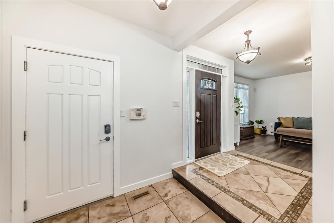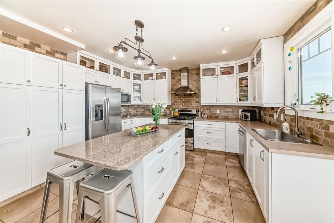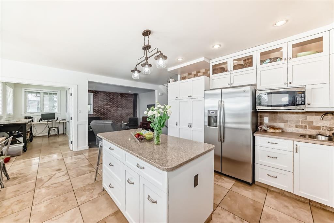969 Canyonview Place W
Lethbridge T1K 5R9
MLS® Number: A2233589
$ 1,075,000
5
BEDROOMS
2 + 1
BATHROOMS
1,747
SQUARE FEET
2012
YEAR BUILT
If you’ve been waiting for a truly rare property in West Lethbridge, this is it. Located in an exclusive cul-de-sac, 969 Canyonview Place West is a custom-built executive bungalow that backs directly onto the coulees and faces a quiet neighbourhood pond - a combination that has only come up once in the last five years. This home offers over 3,200 sq ft of total living space with 5 bedrooms, 2.5 bathrooms, and a naturally bright walk-out basement. Inside, you’ll find a stunning main floor with coffered tray ceilings, hardwood flooring, four skylights, and triple-pane argon windows throughout. The open-concept kitchen is loaded with thoughtful upgrades, including floor-to-ceiling maple cabinetry, granite countertops, stainless steel appliances, a raised dishwasher for added convenience, a gas stove, two sinks, and an oversized butler’s pantry with extra counter space and hidden storage. Enjoy smart audio/video technology wired through the entire home, two gas fireplaces, and in-floor heating in both the basement and primary ensuite. The fully developed walk-out basement includes a large family room, a wet bar, a second fireplace, and luxury leather vinyl plank flooring. Additional upgrades include spray foam insulation, central A/C, a tankless hot water heater, air exchange system, and a heated double garage with hot and cold water hookups. The landscaping is professionally designed and meticulously maintained, complete with underground sprinklers. This is a rare opportunity to own a show-stopping property with unbeatable views, top-tier features, and a location that rarely becomes available.
| COMMUNITY | The Canyons |
| PROPERTY TYPE | Detached |
| BUILDING TYPE | House |
| STYLE | Bungalow |
| YEAR BUILT | 2012 |
| SQUARE FOOTAGE | 1,747 |
| BEDROOMS | 5 |
| BATHROOMS | 3.00 |
| BASEMENT | Separate/Exterior Entry, Finished, Full, Walk-Out To Grade |
| AMENITIES | |
| APPLIANCES | Bar Fridge, Central Air Conditioner, Dishwasher, Freezer, Gas Range, Microwave, Other, Range Hood, Refrigerator, Washer/Dryer, Window Coverings |
| COOLING | Central Air |
| FIREPLACE | Gas |
| FLOORING | Carpet, Hardwood, Tile, Vinyl Plank |
| HEATING | Forced Air |
| LAUNDRY | Main Level, Upper Level |
| LOT FEATURES | Backs on to Park/Green Space, Cul-De-Sac, Front Yard, Lake, Landscaped, Lawn, Level, Low Maintenance Landscape, No Neighbours Behind, Private, See Remarks |
| PARKING | Double Garage Attached, Parking Pad |
| RESTRICTIONS | None Known |
| ROOF | Asphalt Shingle |
| TITLE | Fee Simple |
| BROKER | Lethbridge Real Estate.com |
| ROOMS | DIMENSIONS (m) | LEVEL |
|---|---|---|
| Living Room | 27`9" x 20`7" | Lower |
| Bedroom | 15`8" x 13`6" | Lower |
| 4pc Bathroom | Lower | |
| Bedroom | 11`2" x 12`9" | Lower |
| Bedroom | 11`2" x 18`5" | Lower |
| Bedroom | 12`2" x 10`3" | Main |
| Entrance | 8`5" x 7`3" | Main |
| Bedroom - Primary | 12`1" x 20`7" | Main |
| 5pc Bathroom | Main | |
| Walk-In Closet | 6`5" x 10`3" | Main |
| Living/Dining Room Combination | 27`11" x 26`5" | Main |
| Kitchen With Eating Area | 27`11" x 26`5" | Main |
| Pantry | 7`4" x 13`8" | Main |
| Laundry | 5`3" x 7`8" | Main |
| 2pc Bathroom | Main |

