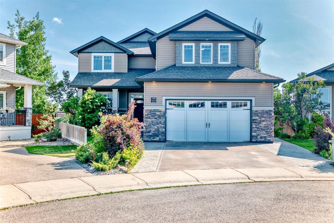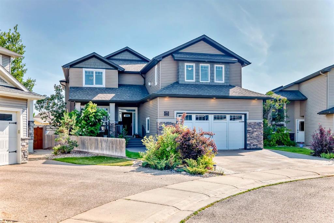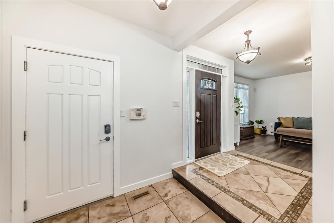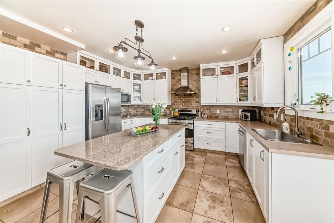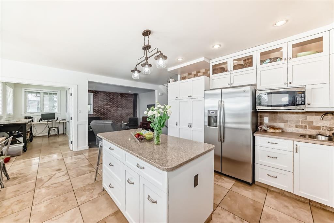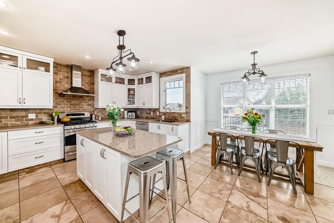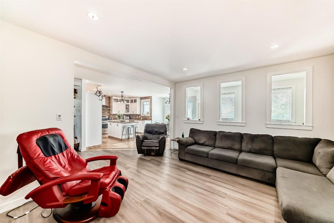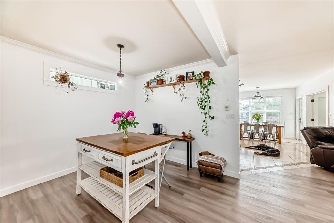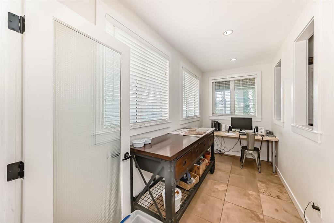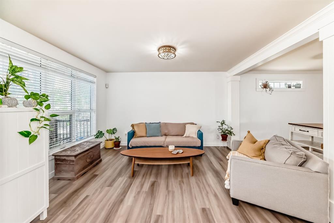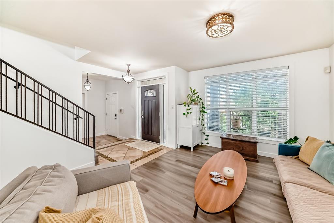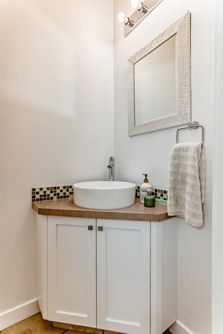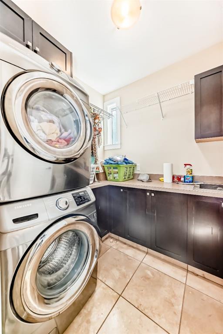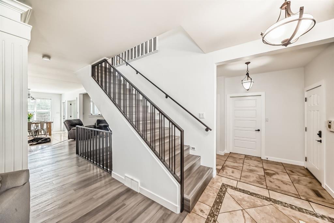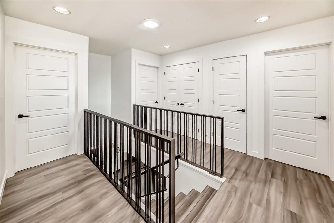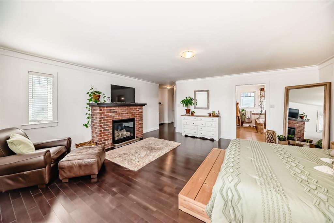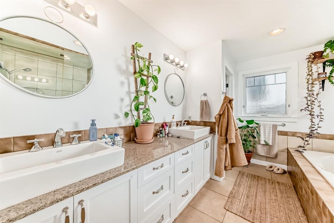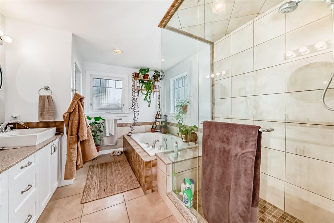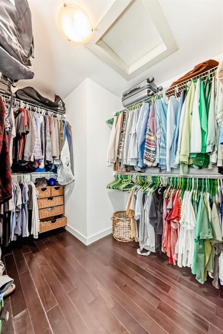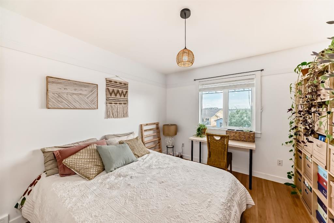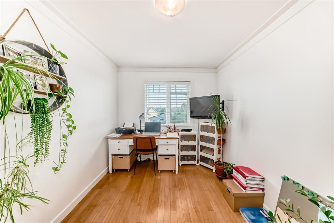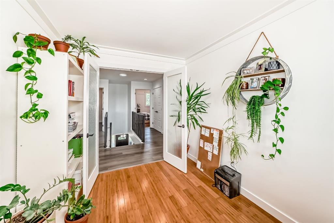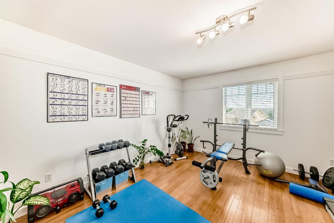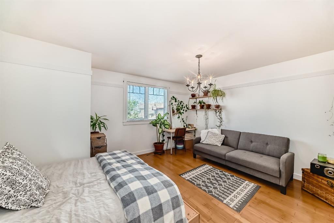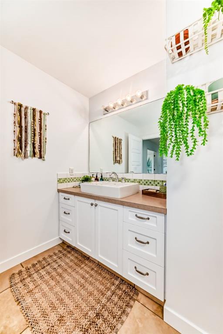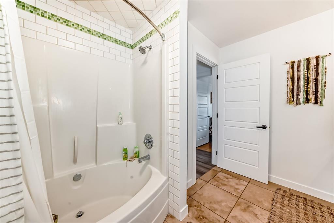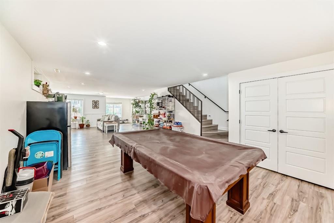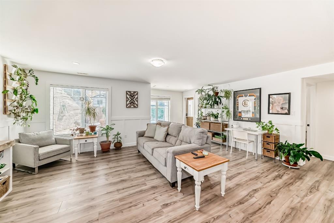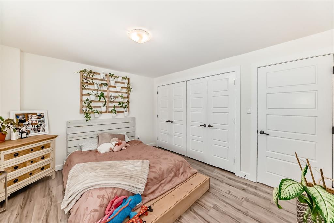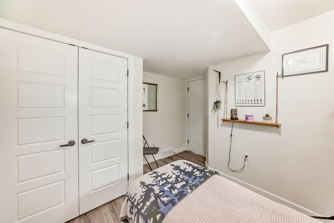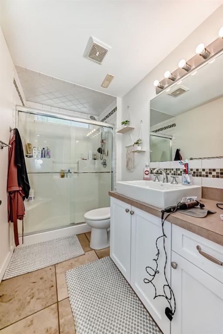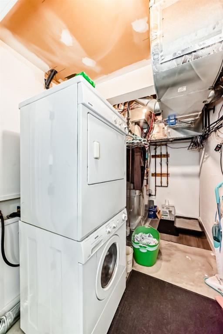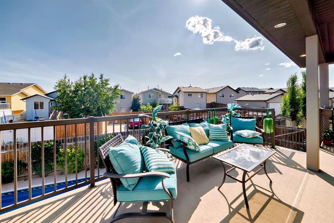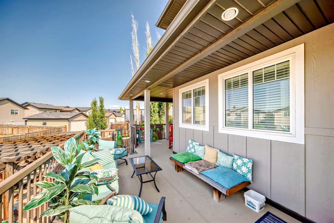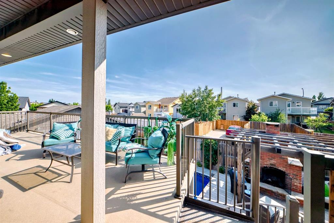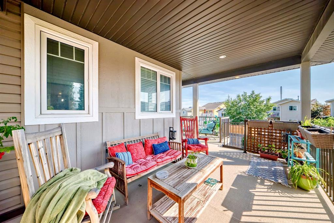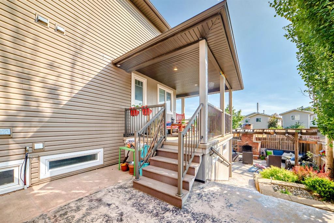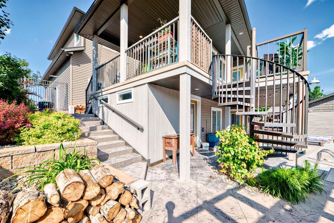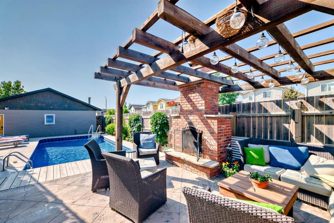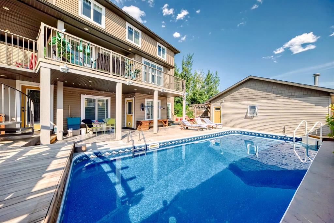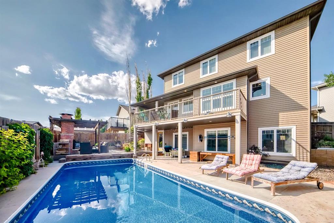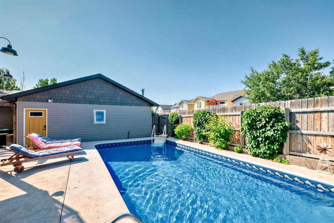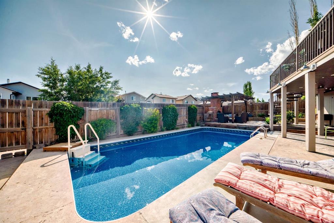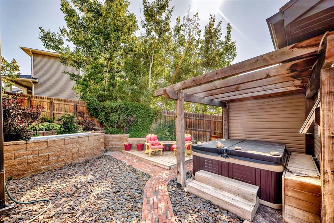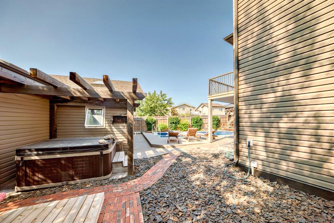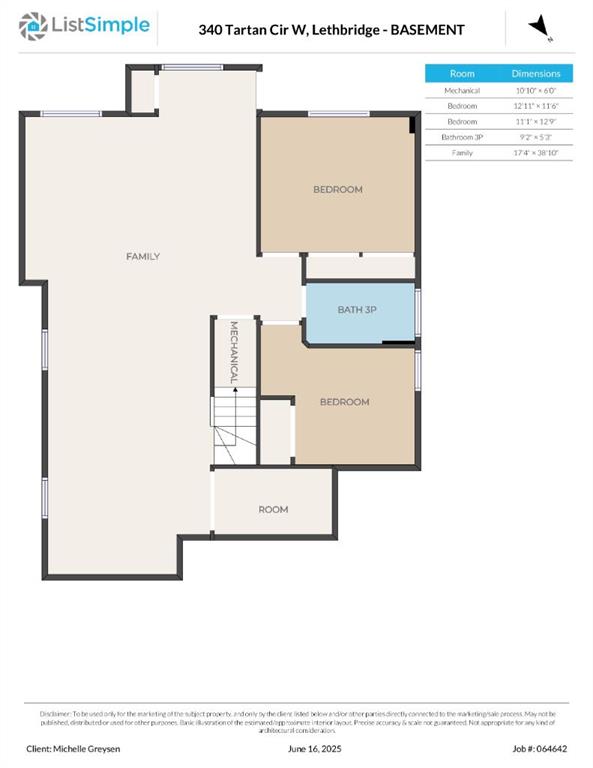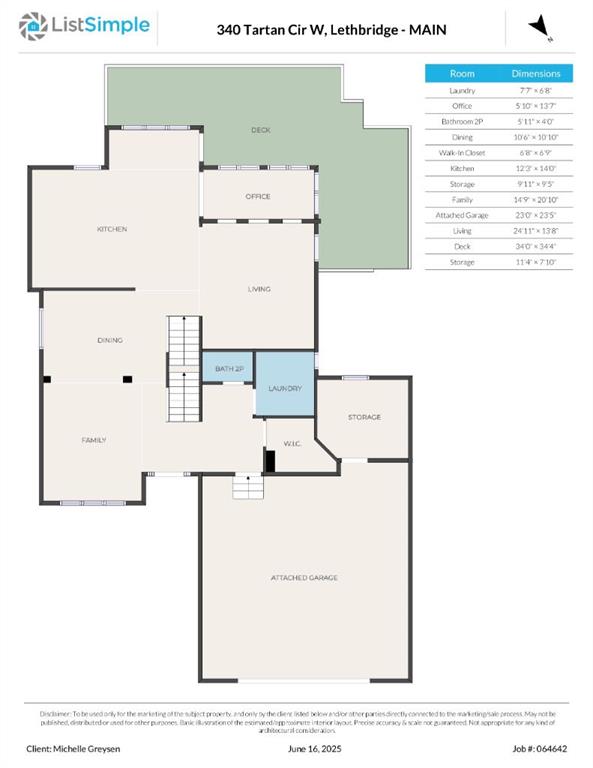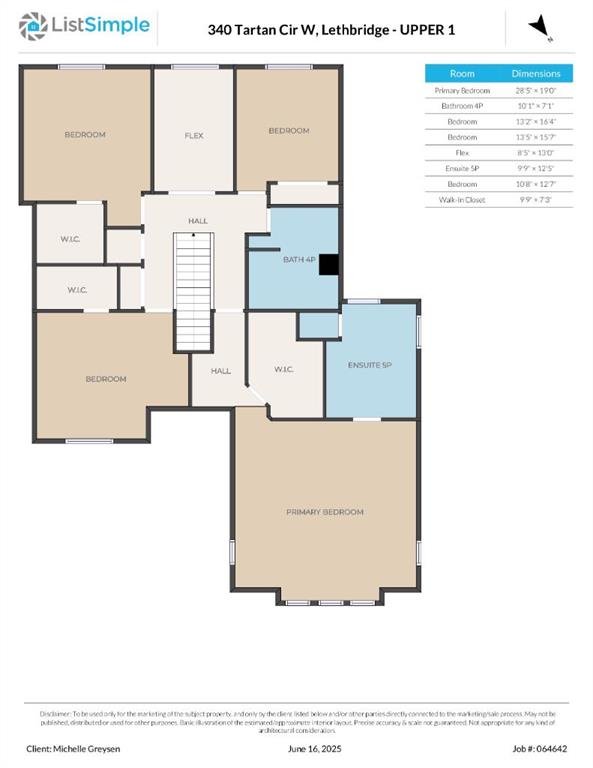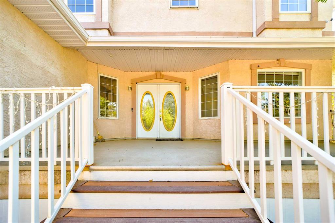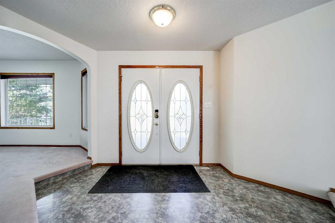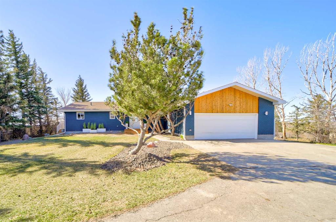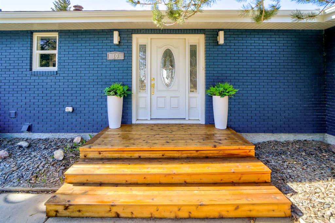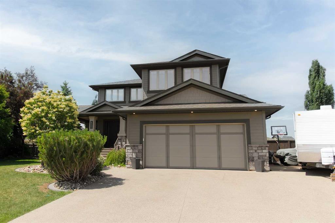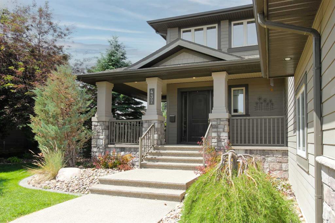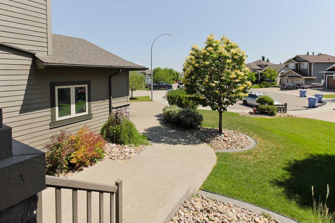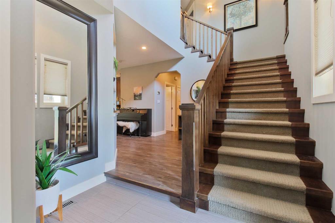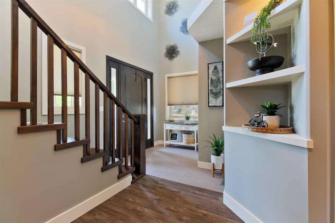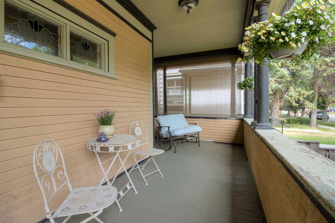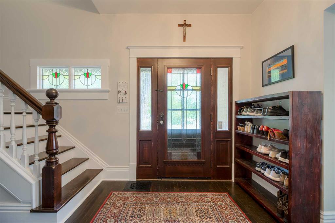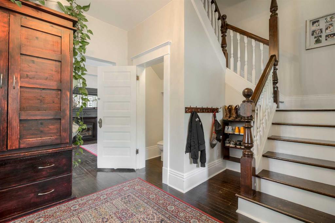340 Tartan Circle W
Lethbridge T1J 0Z1
MLS® Number: A2228153
$ 975,000
6
BEDROOMS
3 + 1
BATHROOMS
2,960
SQUARE FEET
2007
YEAR BUILT
Big FAMILY - BIG Dreams - Big HOUSE! This is your family’s must have next home! Enjoy your own POOL PARADISE in this backyard oasis. This is the first time this custom-built home is coming to market – ready to be loved all over again by its next family. Not only is there plenty of room for everyone and guests to be welcomed – the outside is a dream space and even has a spectacular back yard pool. Surrounding that pool is privacy in every corner from a custom masonry outdoor fireplace, a large pergola space, a hot tub retreat, multi-levels of sprawling decks, spectacular gardens to enjoy all around the property and more. Every big family, or sports enthusiasts will enjoy the dedicated space for all your year-round sports equipment with large walk in separate storage rooms in both the garages. While the growing family enjoys the ease of plenty of parking and an oversize front attached heated garage – the other half of the family will equally enjoy the rear ally access oversize detached also heated garage and workshop space. Even a shed for storage or potting while you tend to the thriving gardens. This house really does have everything … and that is just the outside! Welcome inside to the perfect layout for your crowd. With over 4200 sq ft of finished space (yes you read that right!) there is always somewhere for your family to be spending time together. The main floor features a cook’s dream kitchen, beautiful cabinets, granite, a large island for entertaining and even an additional vegetable sink prep corner. The sunny eating area is just steps away from the sprawling deck overlooking the pool. The unique great room layout boasts a stunning living room and dining room entrance and also a large family room with a cozy wood stove and a main floor office close by. Mud room closet, a guest bath and main floor large laundry all practically placed where you step in from the front attached garage. Upstairs along with three large bedrooms, two with walk in closets, is a flex room perfect for crafts, a second office or a study room for the kids, sharing a large main bathroom. The secluded over the garage primary suite retreat offers 800 sq ft of loaded luxury including a stunning fireplace, spa ensuite with dual sinks, soaker tub, steam shower and an oversize walk-in closet. Downstairs the bright sunny lower-level walks out to the pool deck and features the same level of quality throughout the home. This massive 600 sq ft family room has it all with a wet bar, perfect space for the pool table plus a great TV/games end, two large bedrooms, another bathroom, and additional washer and dryer for all those pool towels. This custom builder family thought of everything when designing this perfect large family space now ready for the next family to love it as much as they all did. Check out the 3D TOUR link!
| COMMUNITY | West Highlands |
| PROPERTY TYPE | Detached |
| BUILDING TYPE | House |
| STYLE | 2 Storey |
| YEAR BUILT | 2007 |
| SQUARE FOOTAGE | 2,960 |
| BEDROOMS | 6 |
| BATHROOMS | 4.00 |
| BASEMENT | Finished, Full |
| AMENITIES | |
| APPLIANCES | Bar Fridge, Central Air Conditioner, Dishwasher, Dryer, Garage Control(s), Gas Range, Microwave, Range Hood, Refrigerator, Washer, Washer/Dryer Stacked, Window Coverings |
| COOLING | Central Air |
| FIREPLACE | Family Room, Gas, Primary Bedroom, Wood Burning Stove |
| FLOORING | Hardwood, Laminate, Other, See Remarks, Wood |
| HEATING | Forced Air, Natural Gas |
| LAUNDRY | Lower Level, Main Level |
| LOT FEATURES | Back Lane, Back Yard, City Lot, Front Yard, Gazebo, Irregular Lot, Landscaped, Lawn, Many Trees, Private, Treed, Triangular Lot, Underground Sprinklers |
| PARKING | Alley Access, Double Garage Attached, Double Garage Detached, Driveway, Garage Faces Front, Garage Faces Rear, Heated Garage, Oversized, Workshop in Garage |
| RESTRICTIONS | None Known |
| ROOF | Asphalt Shingle |
| TITLE | Fee Simple |
| BROKER | CIR REALTY |
| ROOMS | DIMENSIONS (m) | LEVEL |
|---|---|---|
| 3pc Bathroom | 9`2" x 5`3" | Lower |
| Family Room | 38`10" x 17`4" | Lower |
| Bedroom | 12`11" x 11`6" | Lower |
| Bedroom | 11`1" x 12`9" | Lower |
| Furnace/Utility Room | 10`10" x 6`0" | Lower |
| Family Room | 24`11" x 13`8" | Main |
| Living Room | 14`9" x 20`10" | Main |
| Dining Room | 10`6" x 10`10" | Main |
| Kitchen With Eating Area | 12`3" x 14`0" | Main |
| Office | 5`10" x 13`7" | Main |
| Laundry | 7`7" x 6`8" | Main |
| 2pc Bathroom | 5`11" x 4`0" | Main |
| Mud Room | 6`8" x 6`9" | Main |
| Storage | 9`11" x 9`5" | Main |
| Bedroom | 13`2" x 16`4" | Second |
| Bedroom | 13`5" x 15`7" | Second |
| Bedroom | 10`8" x 12`7" | Second |
| Flex Space | 8`5" x 13`0" | Second |
| 4pc Bathroom | 10`1" x 7`1" | Second |
| 5pc Ensuite bath | 9`9" x 12`5" | Second |
| Bedroom - Primary | 28`5" x 19`0" | Second |
| Walk-In Closet | 9`9" x 7`3" | Second |

