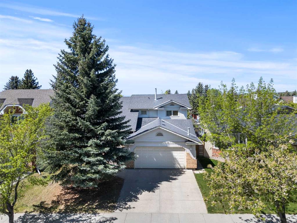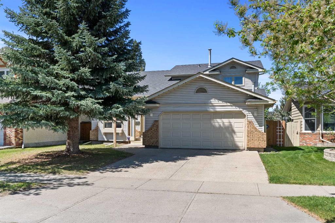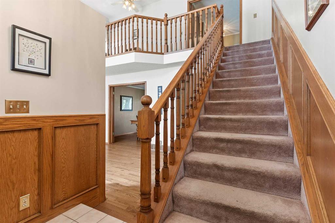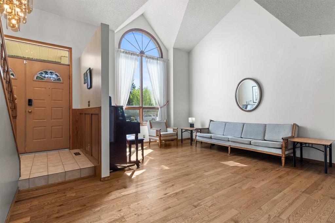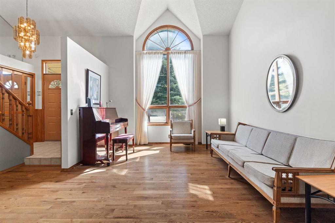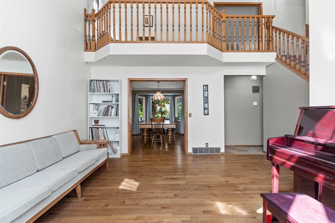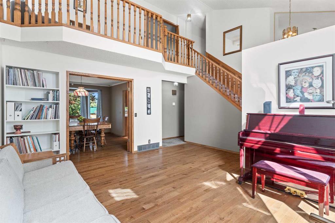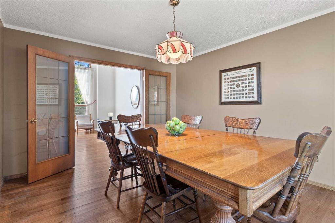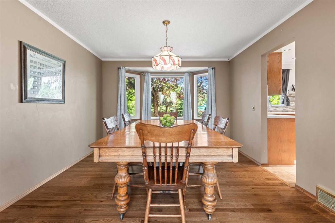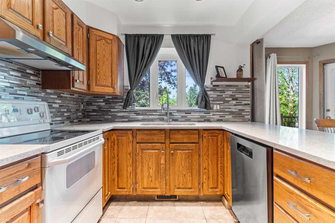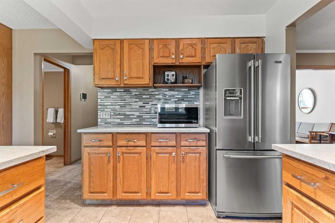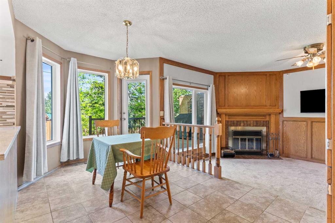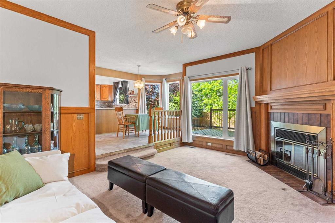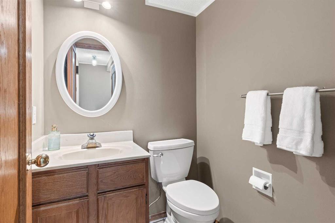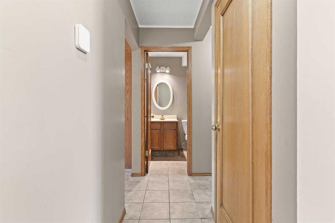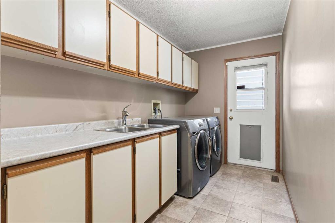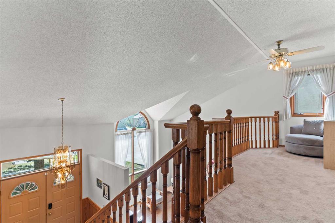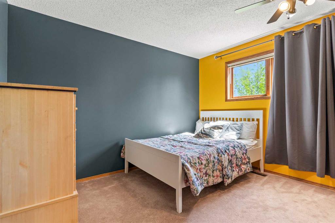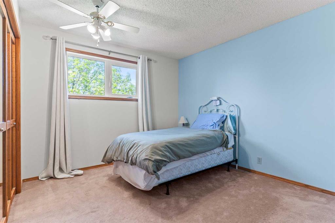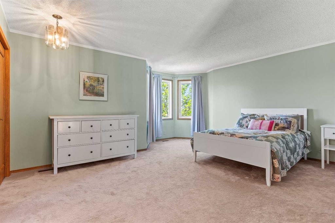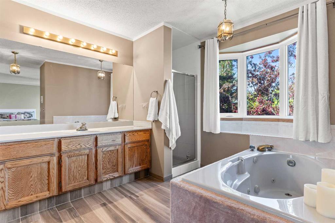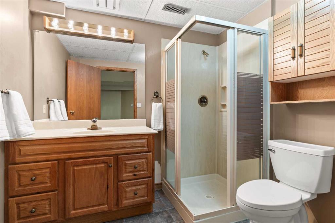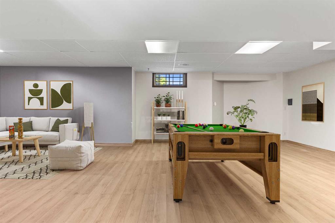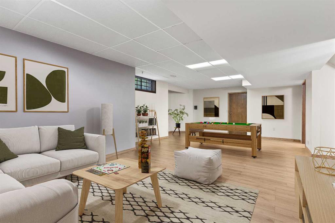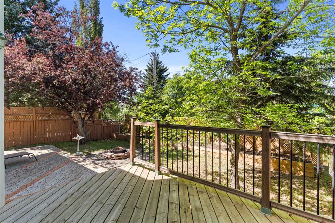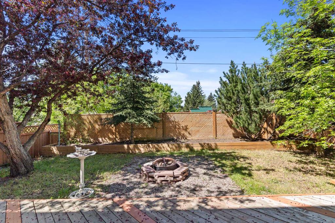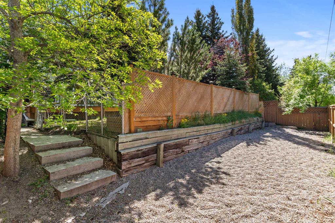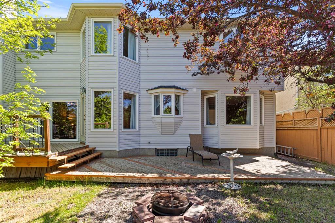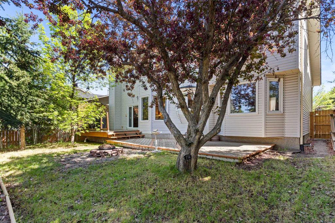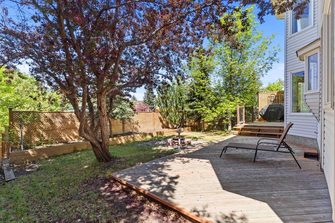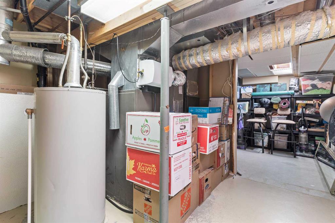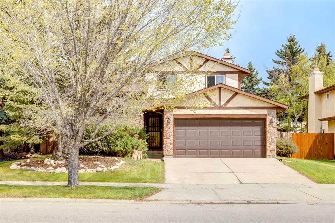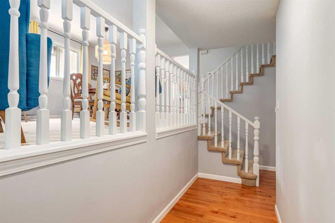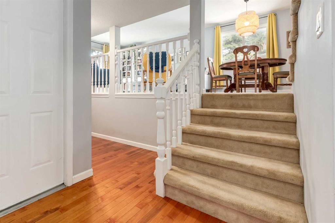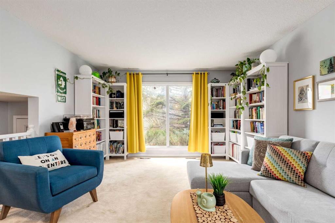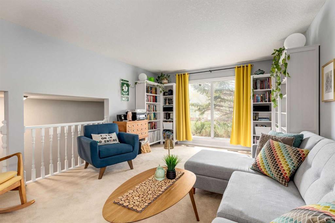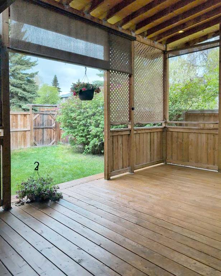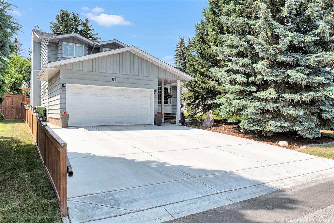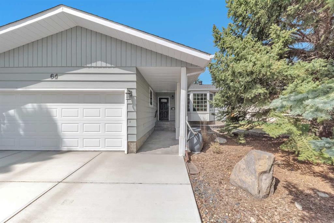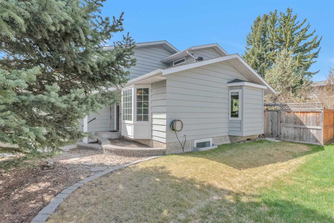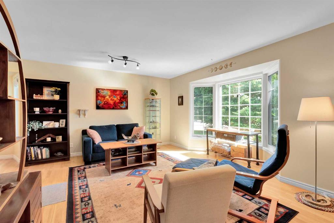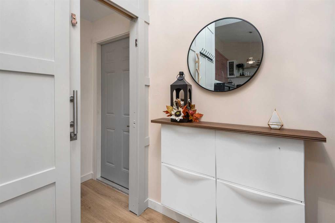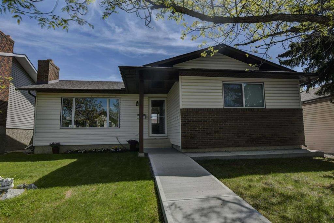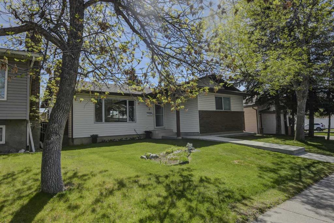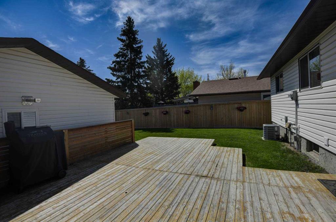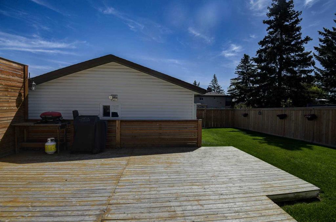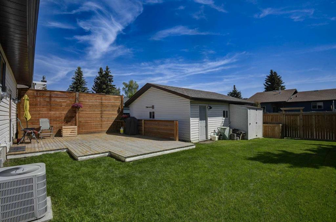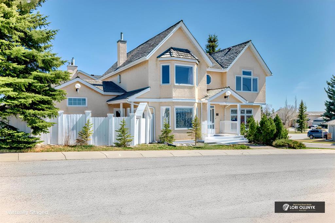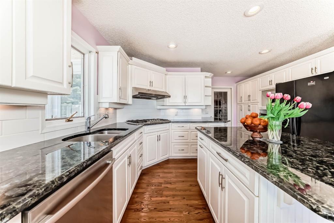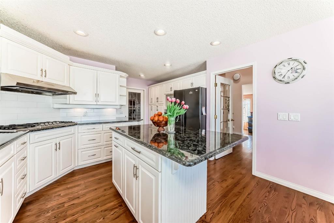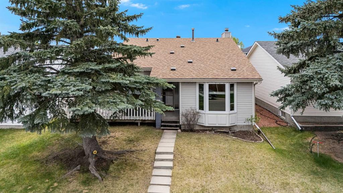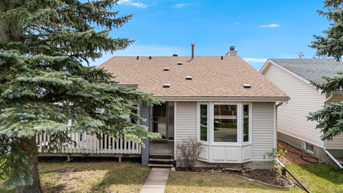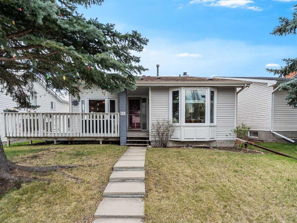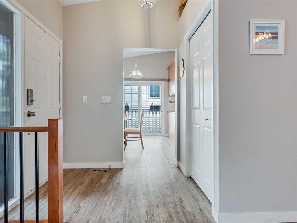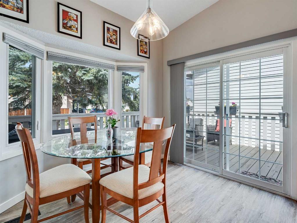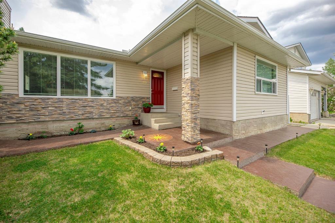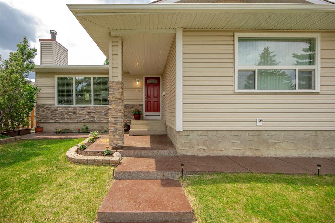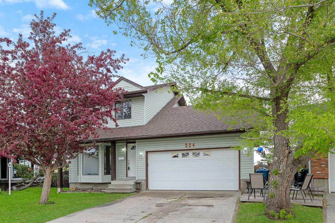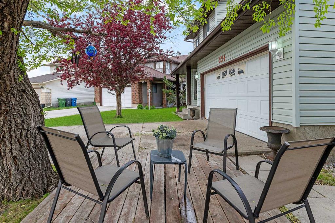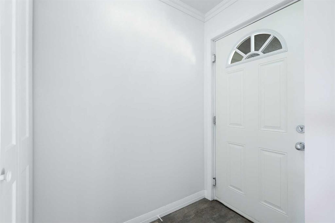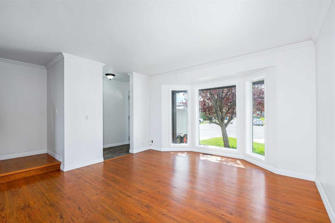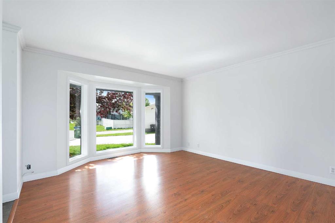968 Woodbine Boulevard SW
Calgary T2W 5M7
MLS® Number: A2227086
$ 740,000
4
BEDROOMS
3 + 1
BATHROOMS
2,200
SQUARE FEET
1986
YEAR BUILT
Welcome to this spacious and well-maintained 4-bedroom, 4-bathroom home in the highly sought-after community of Woodbine. Nestled on a quiet street with mountain views, this fully developed two-storey home offers over 3,000 sq ft of living space and thoughtful updates throughout. The main floor boasts vaulted ceilings, hardwood floors, and a large formal dining room—perfect for entertaining. The kitchen features updated countertops and a stylish backsplash, while the cozy family room is anchored by a wood-burning fireplace with natural gas starter, and opens directly onto a large west-facing deck with gas BBQ hookup. Upstairs you'll find three spacious bedrooms, including a generous primary suite with a soaker tub, closet, and picturesque mountain views. Plus a loft, perfect for curling up with a book or creating a special space to work from home. The fully finished basement offers an additional bedroom, full bathroom, expansive rec room, and abundant storage—ideal for growing families or guests. 2 furnaces, recently serviced, hot water tank replaced within the last 3 years and central vaccum. Oversized, double car garage has rough-in for natural gas furnace and built in shelving. Enjoy the outdoors in your private, WEST facing, backyard oasis, complete with a dog run, RV parking, patio, and fire pit. Built in raised flower beds for a green thumb, easy to get creative! With newer west-facing windows, mature landscaping, and proximity to schools, parks, and shopping, this is the perfect home for families looking to settle in a well-established, amenity-rich neighborhood.
| COMMUNITY | Woodbine |
| PROPERTY TYPE | Detached |
| BUILDING TYPE | House |
| STYLE | 2 Storey |
| YEAR BUILT | 1986 |
| SQUARE FOOTAGE | 2,200 |
| BEDROOMS | 4 |
| BATHROOMS | 4.00 |
| BASEMENT | Finished, Full |
| AMENITIES | |
| APPLIANCES | Dishwasher, Dryer, Range Hood, Refrigerator, Stove(s), Washer, Window Coverings |
| COOLING | None |
| FIREPLACE | Family Room, Gas Starter, Wood Burning |
| FLOORING | Carpet, Ceramic Tile, Hardwood, Laminate |
| HEATING | Forced Air, Natural Gas |
| LAUNDRY | Main Level |
| LOT FEATURES | Back Lane, Back Yard, Dog Run Fenced In, Landscaped, Private, See Remarks |
| PARKING | Alley Access, Double Garage Attached, RV Access/Parking, See Remarks |
| RESTRICTIONS | None Known |
| ROOF | Asphalt Shingle |
| TITLE | Fee Simple |
| BROKER | RE/MAX First |
| ROOMS | DIMENSIONS (m) | LEVEL |
|---|---|---|
| 3pc Bathroom | Lower | |
| Bedroom | 10`9" x 14`10" | Lower |
| Game Room | 28`4" x 32`9" | Lower |
| 2pc Bathroom | Main | |
| Breakfast Nook | 8`8" x 15`11" | Main |
| Dining Room | 11`6" x 15`3" | Main |
| Kitchen | 8`5" x 11`11" | Main |
| Laundry | 12`1" x 5`11" | Main |
| Living Room | 15`9" x 16`3" | Main |
| Living Room | 11`10" x 16`4" | Main |
| 4pc Bathroom | Second | |
| 4pc Ensuite bath | Second | |
| Bedroom | 10`5" x 11`7" | Second |
| Bedroom | 12`7" x 12`5" | Second |
| Bedroom - Primary | 17`3" x 15`4" | Second |

