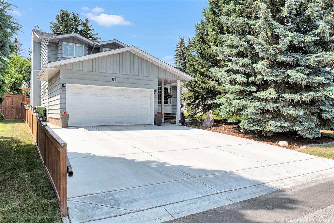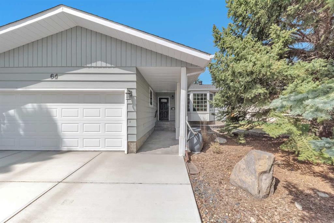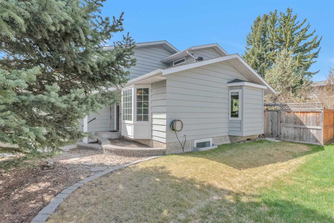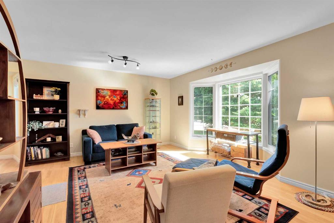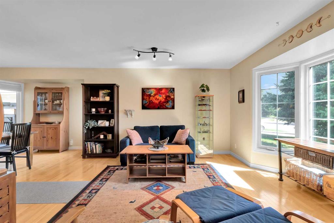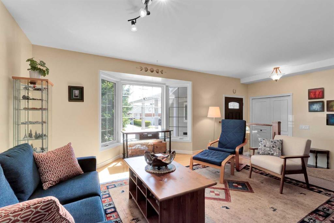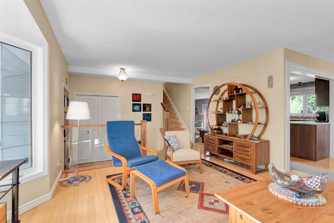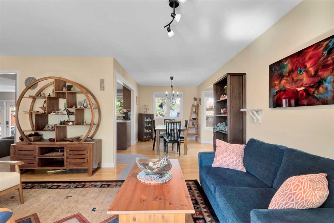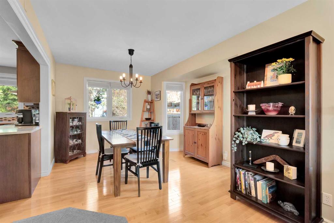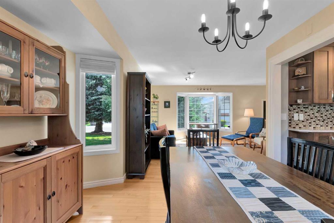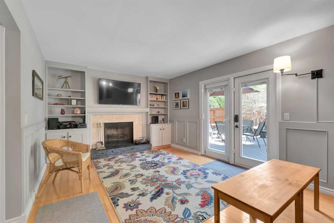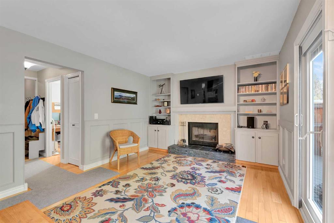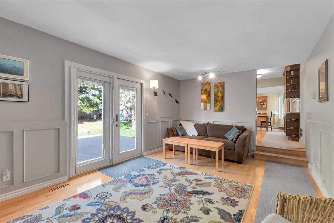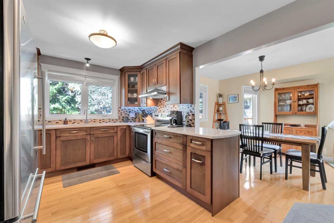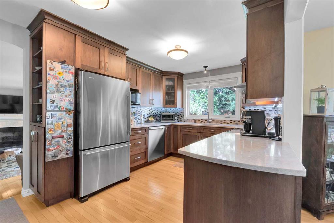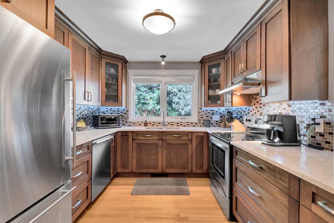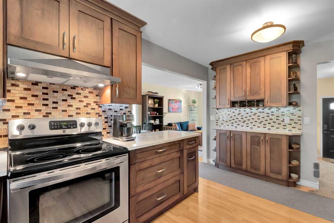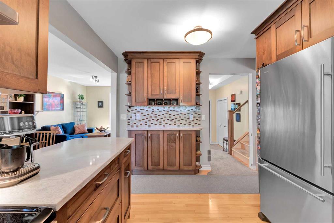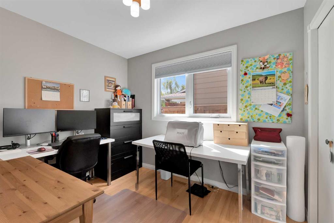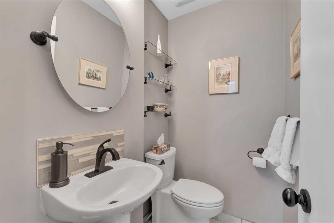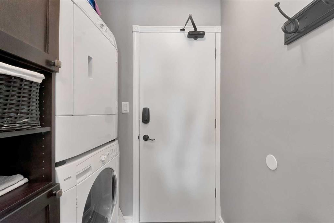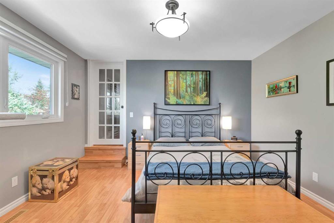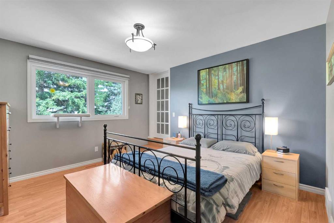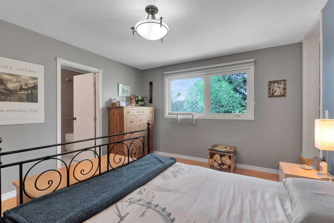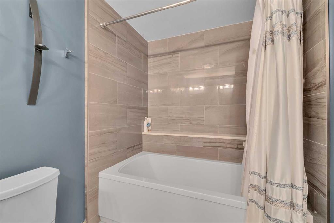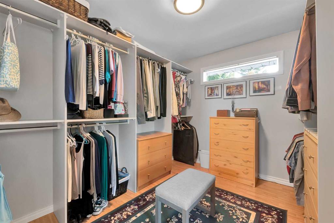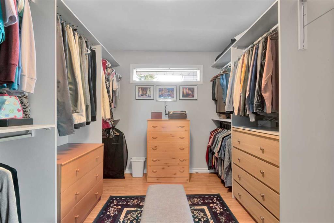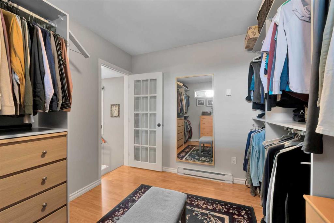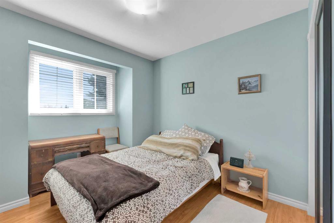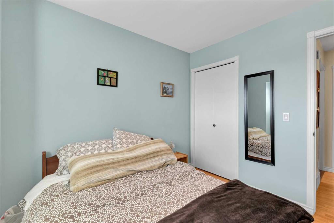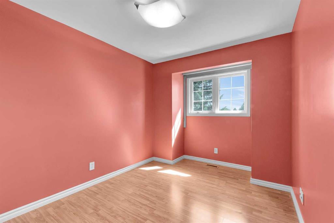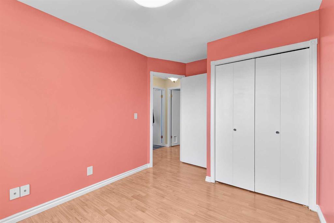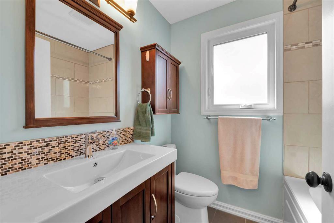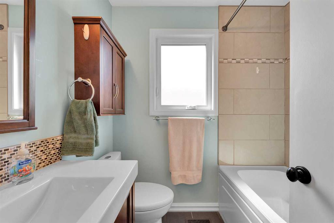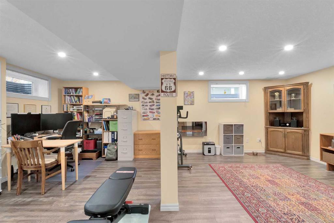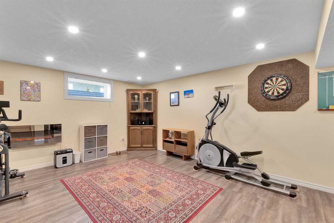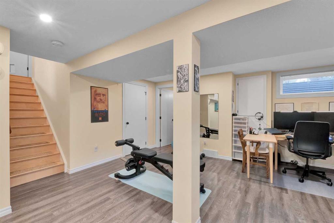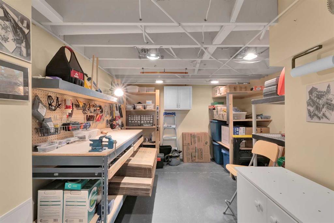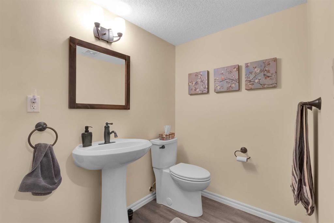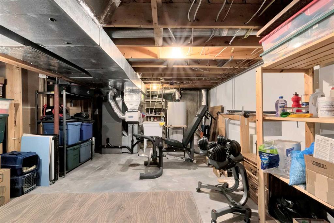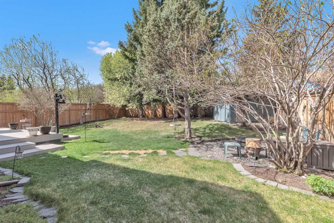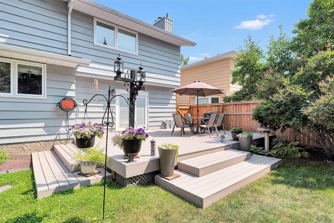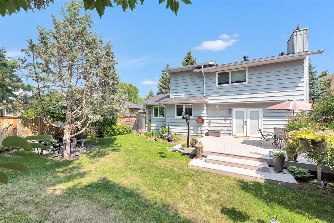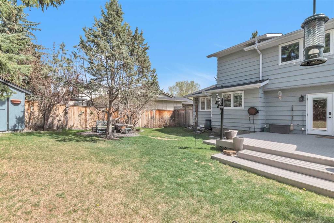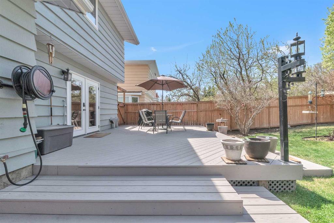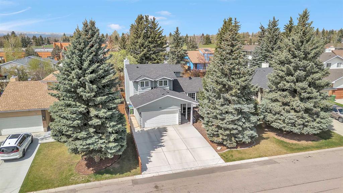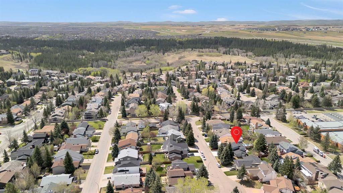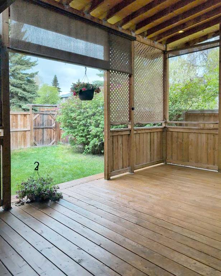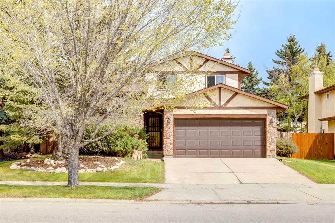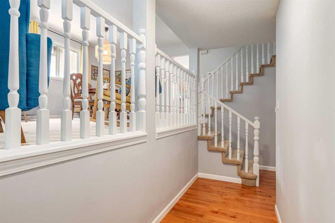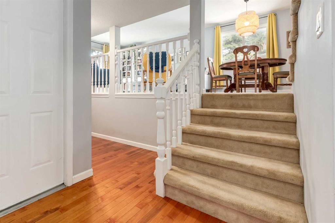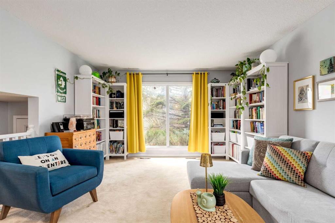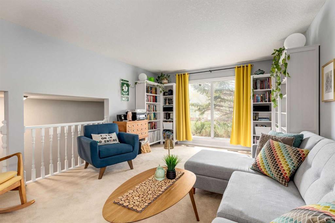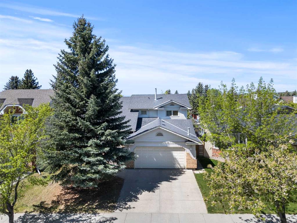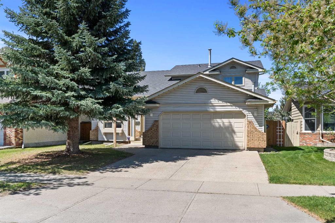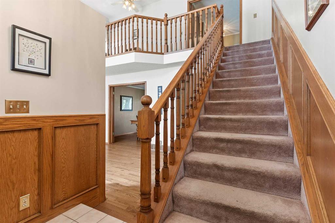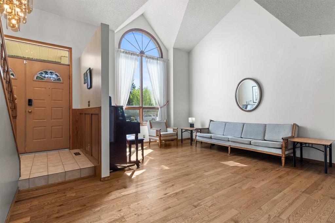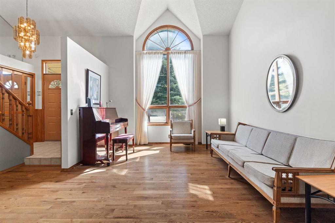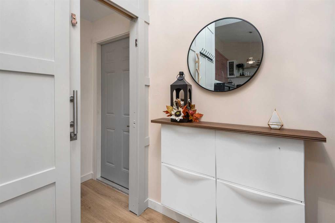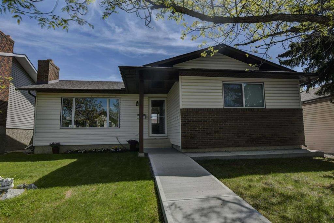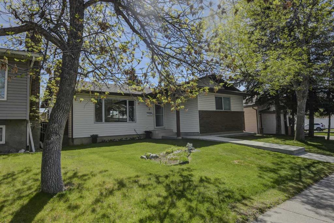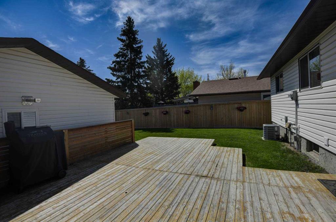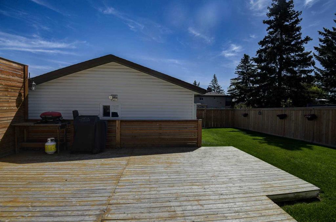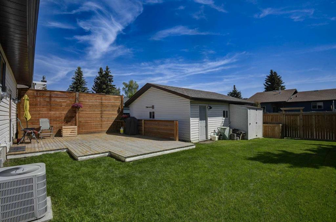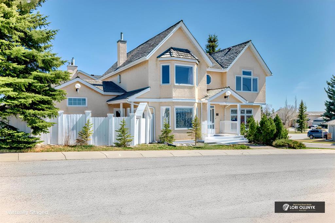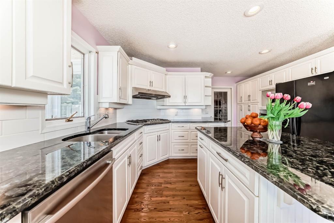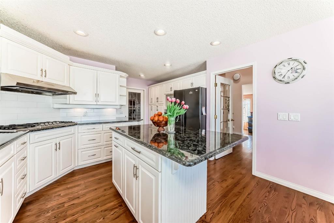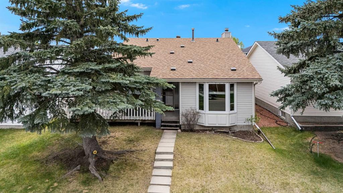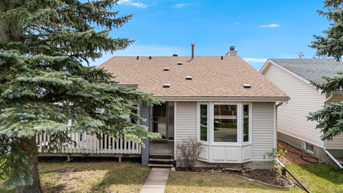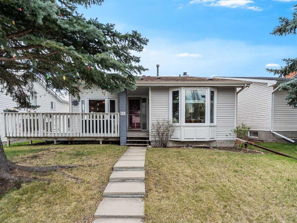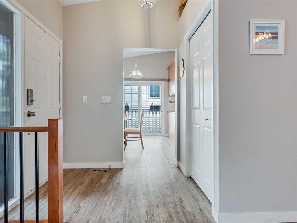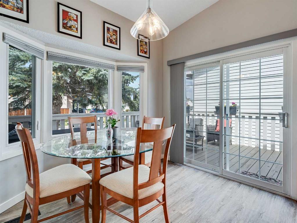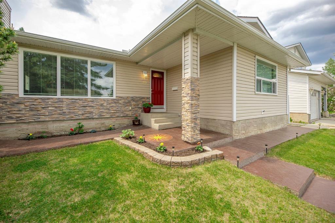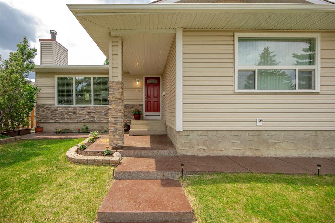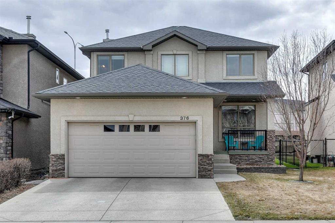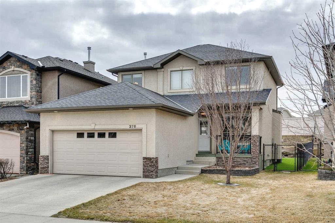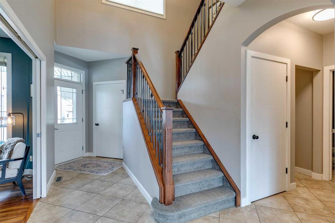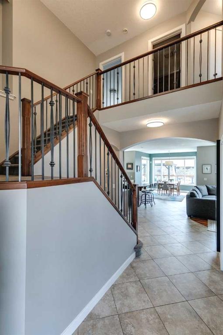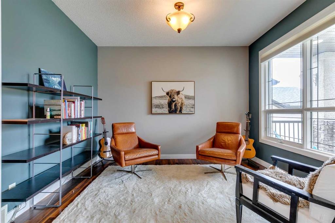64 Woodfield Court SW
Calgary T2W 3W5
MLS® Number: A2220196
$ 729,900
4
BEDROOMS
2 + 2
BATHROOMS
1,724
SQUARE FEET
1979
YEAR BUILT
A lovingly cared for home with substantial upgrades on a whisper quiet cul-de-sac in the family oriented neighborhood of Woodbine . This 2 storey split has an outstanding floor plan with 4 bedrooms on the upper levels , an amazing primary suite with a totally renovated bathroom and a " must see " walk in closet . The 2 additional upper floor bedrooms are generous in size and complimented with a renovated 4 piece bath .The main level has a welcoming living room , a formal dining room and a wonderful updated kitchen with quartz counter-tops , S.S. appliances and ample counter / prep space . The cozy family room has a feature fireplace with marble surround and by built -in shelving . An additional 4 th bedroom or home office along with main floor laundry completes this very functional and desirable floor plan . Off the main floor family room there is a new sliding door which opens up onto an oversized composite deck which flows onto a large beautifully landscaped yard with mature trees and shrubs , offering the ultimate in privacy . There is a tucked away open fire pit , perfect for those chilly evenings .The lower level is fully developed with a large open footprint for a games room and gym . A newer 2 piece bath , a full work shop and plenty of storage complete the lower level . This outstanding home has newer windows throughout making this home bright and inviting .All this and more in a safe quiet cul-de-sac only a few minutes walk to Woodbine Elementary School . It doesn't get better than this !
| COMMUNITY | Woodbine |
| PROPERTY TYPE | Detached |
| BUILDING TYPE | House |
| STYLE | 2 Storey Split |
| YEAR BUILT | 1979 |
| SQUARE FOOTAGE | 1,724 |
| BEDROOMS | 4 |
| BATHROOMS | 4.00 |
| BASEMENT | Finished, Full |
| AMENITIES | |
| APPLIANCES | Central Air Conditioner, Dishwasher, Dryer, Electric Stove, Freezer, Garage Control(s), Humidifier, Microwave Hood Fan, Refrigerator, Washer, Window Coverings |
| COOLING | Central Air |
| FIREPLACE | Family Room, Gas Starter, Marble, Wood Burning |
| FLOORING | Hardwood, Laminate, Tile |
| HEATING | Forced Air |
| LAUNDRY | Laundry Room, Main Level |
| LOT FEATURES | Back Yard, Cul-De-Sac, Landscaped, Lawn, Private, Treed |
| PARKING | Additional Parking, Double Garage Attached, Driveway, Garage Door Opener, On Street, Oversized |
| RESTRICTIONS | None Known |
| ROOF | Asphalt Shingle |
| TITLE | Fee Simple |
| BROKER | RE/MAX House of Real Estate |
| ROOMS | DIMENSIONS (m) | LEVEL |
|---|---|---|
| 2pc Bathroom | 8`2" x 5`0" | Lower |
| Family Room | 14`7" x 11`9" | Lower |
| Game Room | 16`9" x 9`4" | Lower |
| Workshop | 15`9" x 10`3" | Lower |
| Storage | 19`3" x 12`8" | Lower |
| 2pc Bathroom | 5`3" x 3`7" | Main |
| Living Room | 15`1" x 12`5" | Main |
| Dining Room | 11`1" x 10`8" | Main |
| Kitchen | 14`5" x 9`7" | Main |
| Family Room | 17`8" x 11`5" | Main |
| Bedroom | 9`11" x 7`11" | Main |
| Laundry | 6`1" x 4`4" | Main |
| Bedroom - Primary | 12`10" x 11`9" | Second |
| Bedroom | 11`9" x 8`10" | Second |
| Bedroom | 10`11" x 8`11" | Second |
| Walk-In Closet | 11`1" x 9`1" | Second |
| 5pc Ensuite bath | 10`0" x 5`11" | Second |
| 4pc Bathroom | 6`8" x 5`7" | Second |

