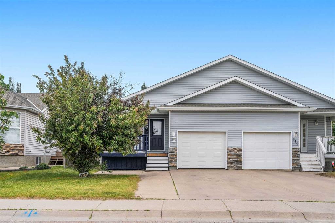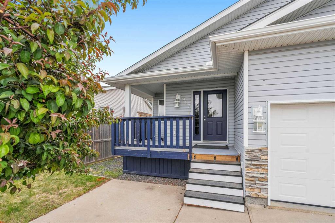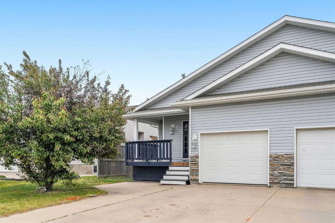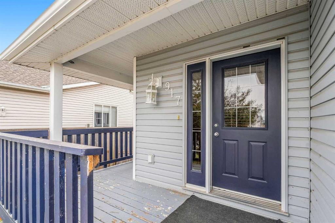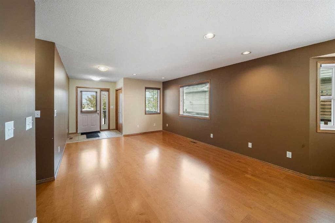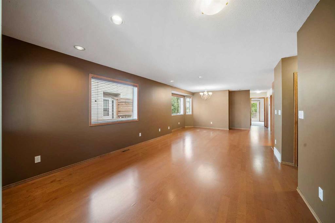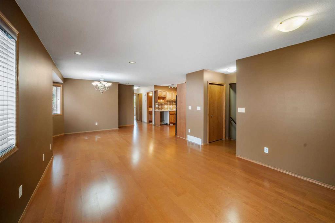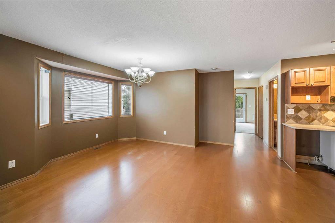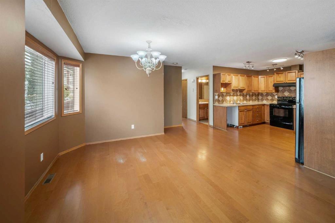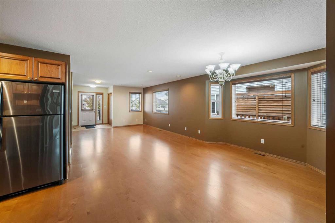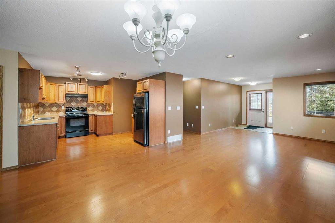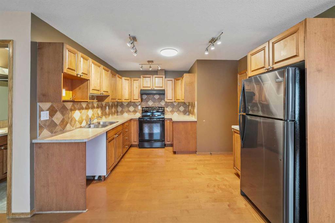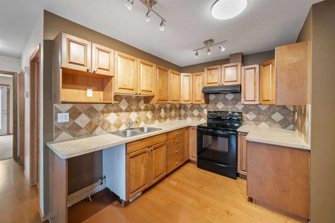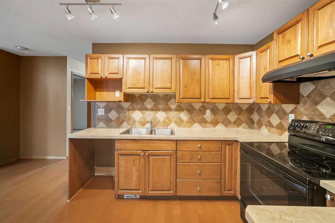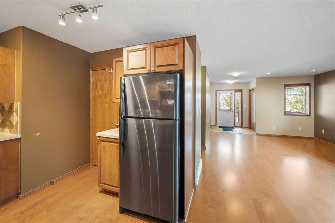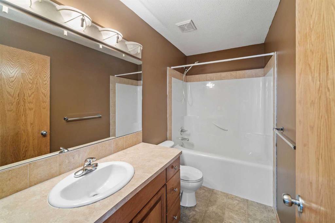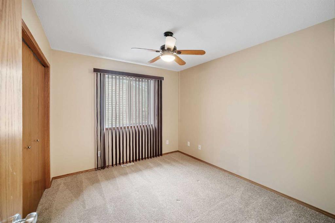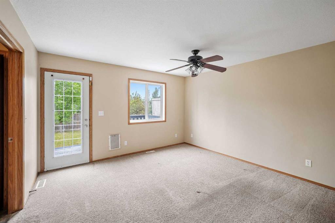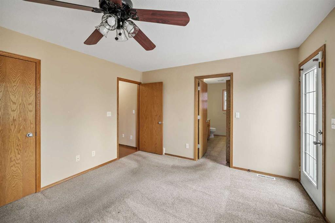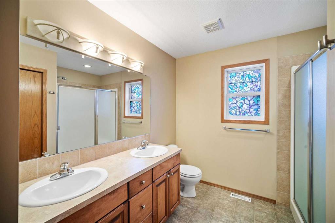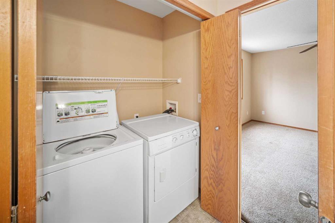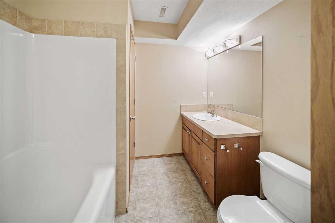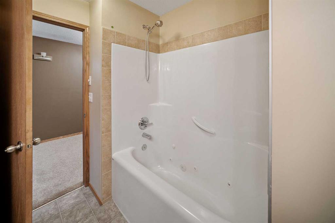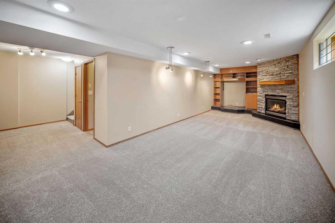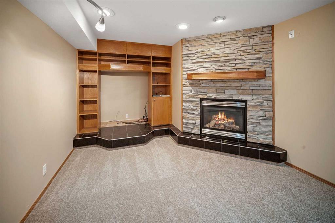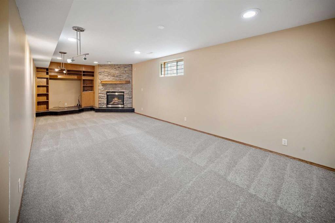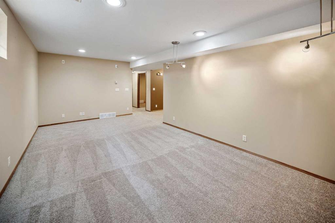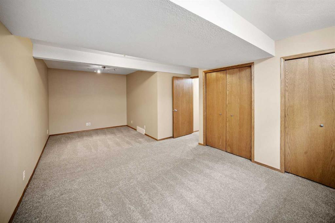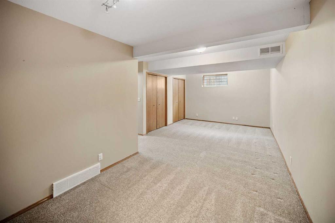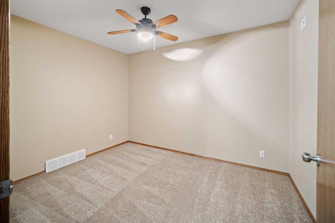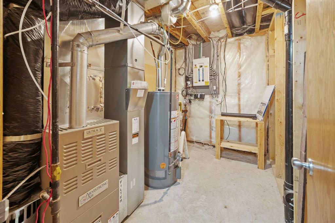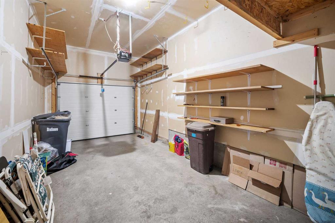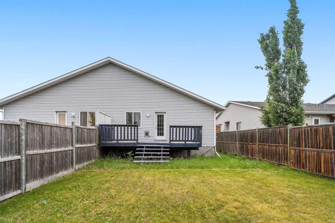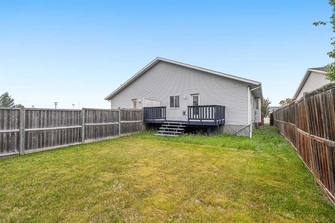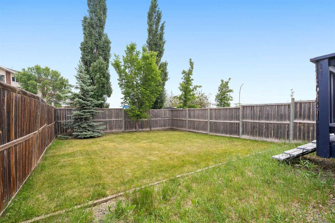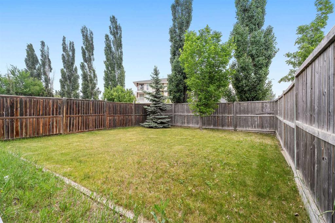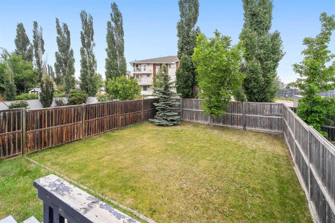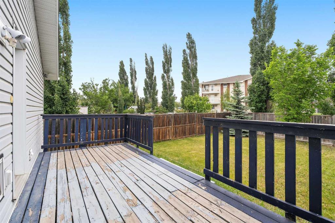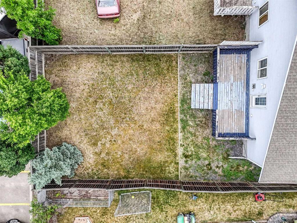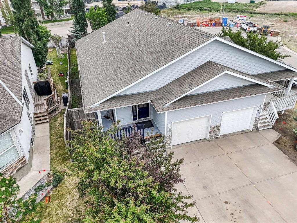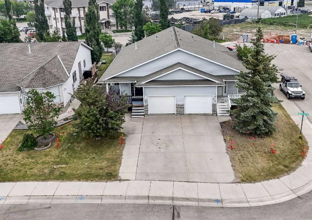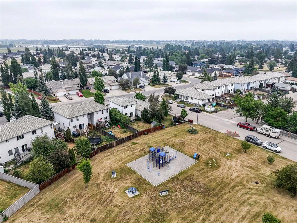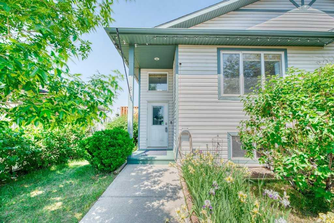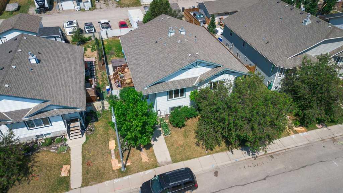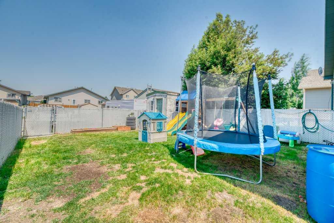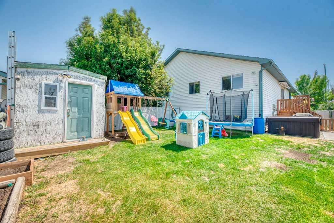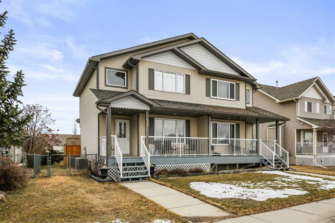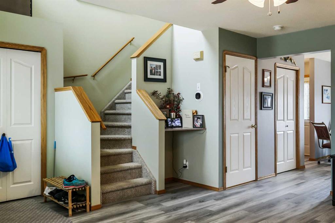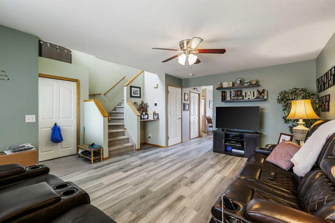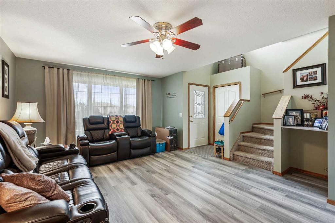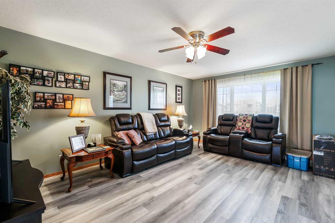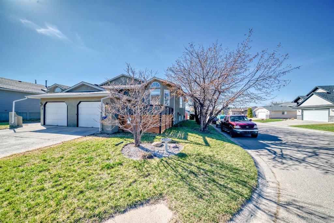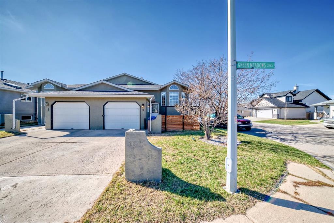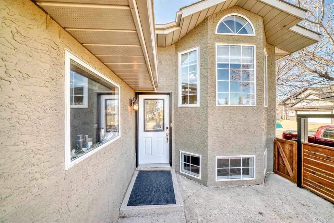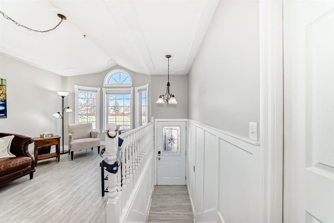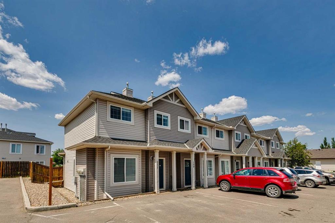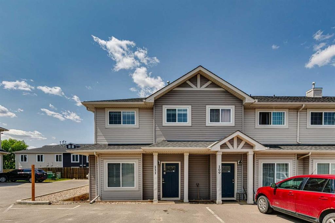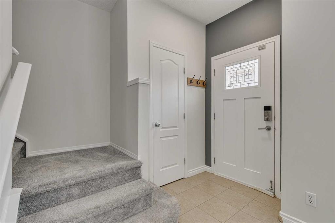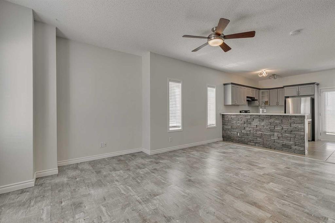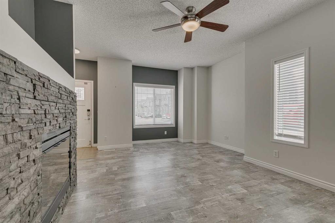917 Westmount Drive
Strathmore T1P 1W8
MLS® Number: A2227348
$ 369,000
3
BEDROOMS
3 + 0
BATHROOMS
2003
YEAR BUILT
Welcome to this spacious raised bungalow located in the established and welcoming community of Westmount in Strathmore. Known for its tree-lined streets, strong sense of community, and proximity to schools, lake pathways, walking trails, grocery stores, and day-to-day conveniences, Westmount remains one of the most sought-after neighbourhoods for families, professionals, and retirees alike. This semi-detached home offers just over 2,200 sqft of developed living space with 2+1 bedrooms, PLUS a den/flex room, and 3 full bathrooms, making it a smart choice whether you're entering the market, looking to right-size, or adding a solid investment to your portfolio. The main level offers an open concept layout filled with natural light. A large living room and adjoining dining area are framed by oversized windows and flow easily into the galley kitchen, which includes a pantry and ample cabinetry. The primary bedroom is spacious, with a private 4-piece ensuite featuring double sinks, a large shower, and convenient laundry tucked right inside. It also includes a huge walk-in closet and direct access to your private deck overlooking the backyard. The main floor is complete with a second well-sized bedroom (perfect for an office or guest room) and a full bath for everyday functionality. Downstairs, the fully developed lower level features a sprawling third bedroom with dual closets, an additional full bath with a soaker tub, and another flex room perfect for a home office, gym, or hobby space. The expansive family room includes a cozy gas fireplace and custom built-ins, making it an ideal spot for games, a TV or music centre, or your own projection system for movie nights at home. This thoughtful layout ensures room to grow, gather, and enjoy. The fully fenced backyard has plenty of room for relaxation and play, fur babies, and is the perfect space for a green thumb's touch. Practical upgrades include a brand new roof and hot water tank (June 2025), adding long-term value and peace of mind. The single attached garage is insulated, drywalled, and offers overhead storage. This home is summer move-in ready with immediate possession available. Whether you’re looking to settle into a friendly neighbourhood, downsize into something manageable, or invest in a growing community just 40 minutes from Calgary, Westmount in Strathmore is a location with enduring appeal. With easy access to top schools, shopping, parks, and services, it offers the perfect blend of small-town charm and everyday convenience. An excellent opportunity for first-time buyers, families, retirees, and savvy investors alike. This is an incredible opportunity to secure a quality home in a timeless location.
| COMMUNITY | Westmount_Strathmore |
| PROPERTY TYPE | Semi Detached (Half Duplex) |
| BUILDING TYPE | Duplex |
| STYLE | Side by Side, Bungalow |
| YEAR BUILT | 2003 |
| SQUARE FOOTAGE | 1,201 |
| BEDROOMS | 3 |
| BATHROOMS | 3.00 |
| BASEMENT | Finished, Full |
| AMENITIES | |
| APPLIANCES | Dryer, Electric Stove, Range Hood, Refrigerator, Washer, Window Coverings |
| COOLING | None |
| FIREPLACE | Basement, Gas |
| FLOORING | Carpet, Laminate, Linoleum |
| HEATING | Forced Air, Natural Gas |
| LAUNDRY | Main Level |
| LOT FEATURES | Rectangular Lot |
| PARKING | Driveway, Single Garage Attached |
| RESTRICTIONS | None Known |
| ROOF | Asphalt Shingle |
| TITLE | Fee Simple |
| BROKER | Real Broker |
| ROOMS | DIMENSIONS (m) | LEVEL |
|---|---|---|
| 4pc Bathroom | 7`7" x 9`9" | Basement |
| Bedroom | 22`10" x 13`10" | Basement |
| Bonus Room | 8`8" x 11`5" | Basement |
| Game Room | 23`0" x 30`6" | Basement |
| Furnace/Utility Room | 10`2" x 6`7" | Basement |
| Walk-In Closet | 5`0" x 3`8" | Basement |
| Storage | 5`0" x 5`8" | Basement |
| 4pc Bathroom | 9`4" x 4`11" | Main |
| 4pc Ensuite bath | 10`8" x 8`9" | Main |
| Bedroom | 10`8" x 8`9" | Main |
| Dining Room | 14`3" x 9`6" | Main |
| Kitchen | 11`4" x 11`7" | Main |
| Living Room | 12`7" x 16`9" | Main |
| Bedroom - Primary | 13`1" x 12`1" | Main |

