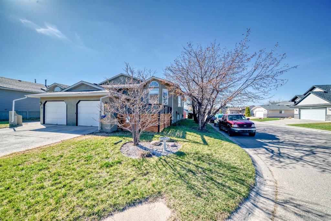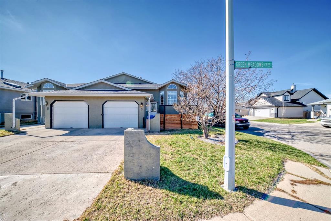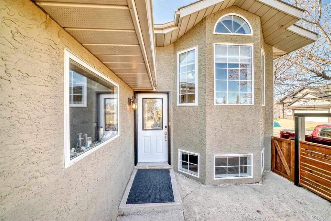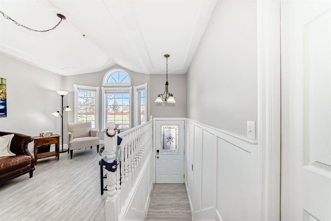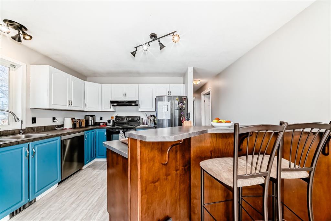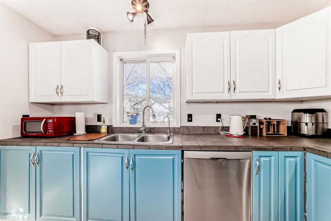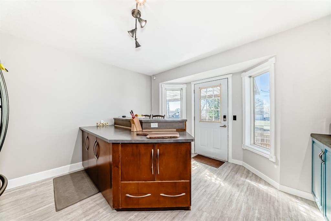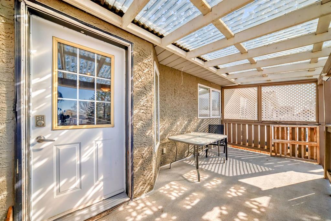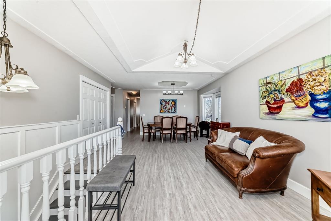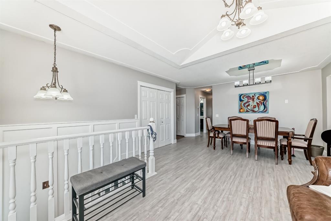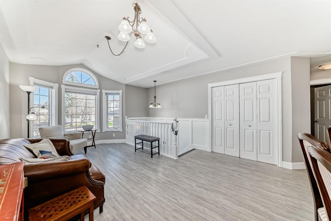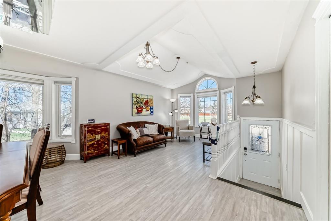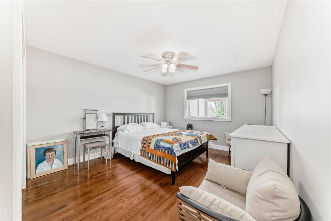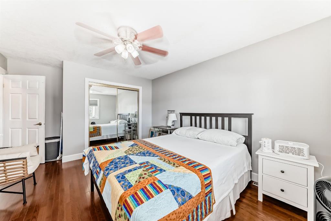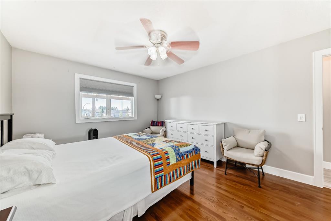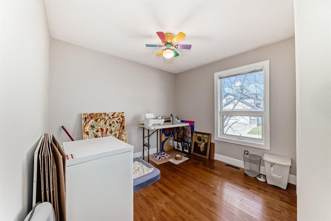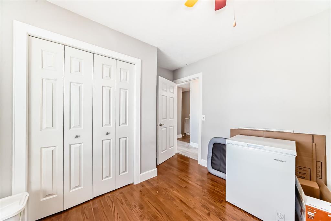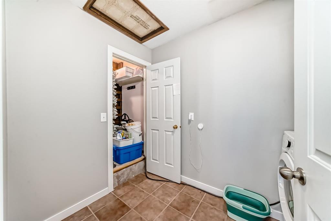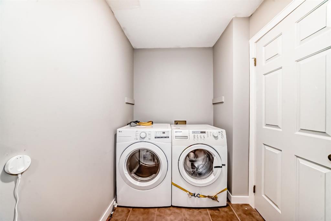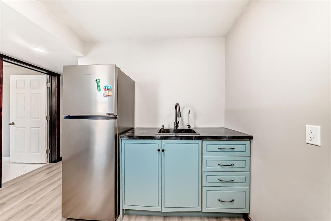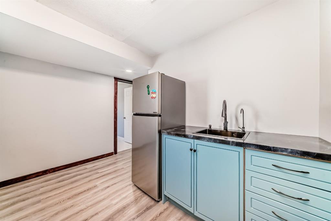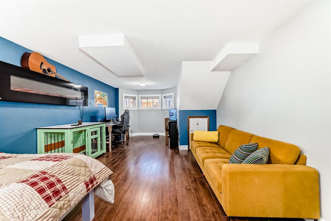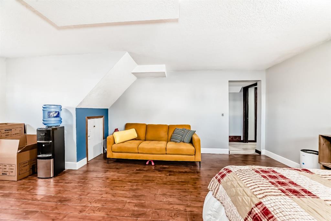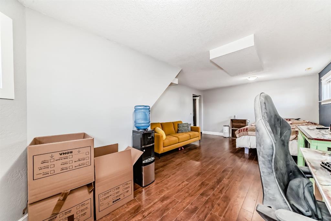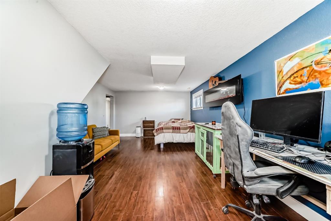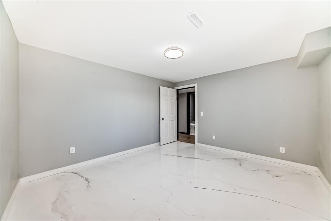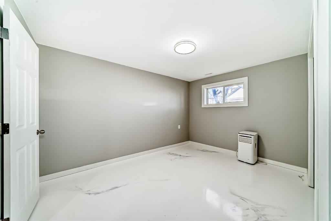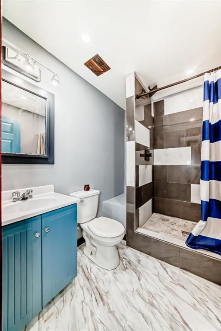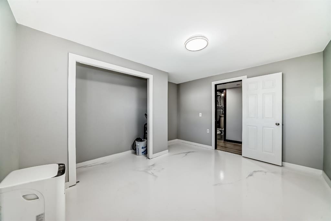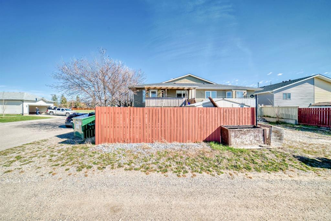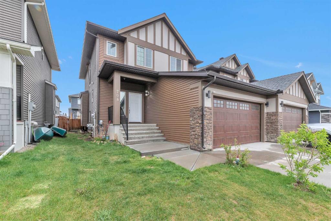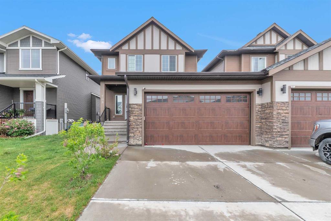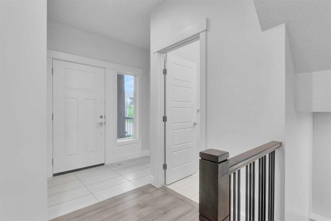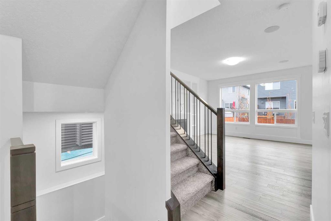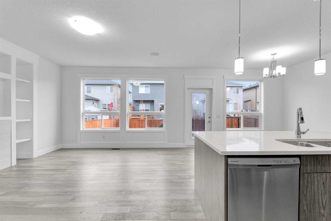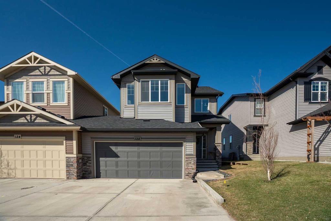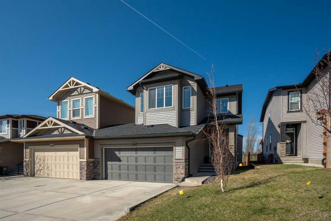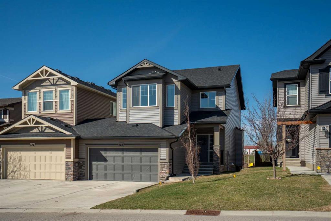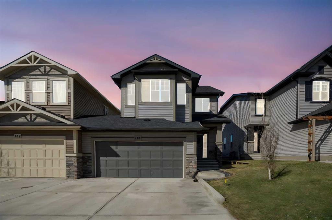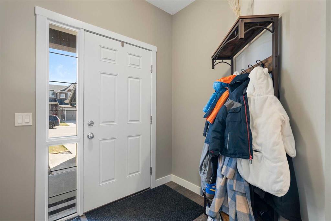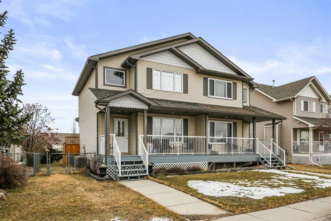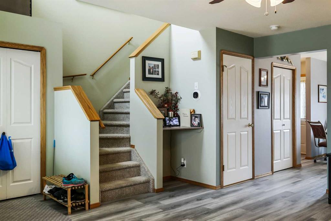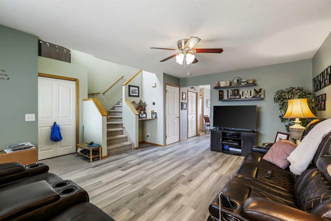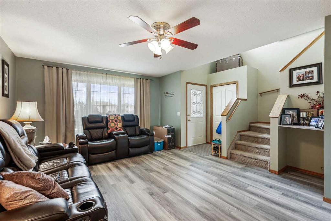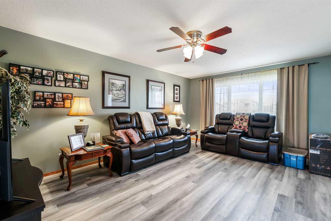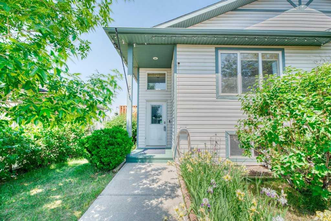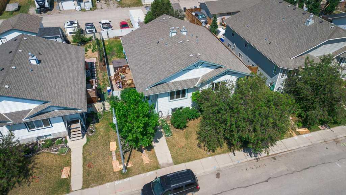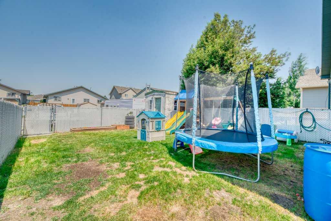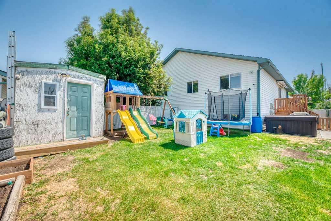3 Green Meadow Crescent
Strathmore T1P1H4
MLS® Number: A2215376
$ 429,900
4
BEDROOMS
2 + 0
BATHROOMS
1,130
SQUARE FEET
1993
YEAR BUILT
This home is fully renovated and a great investment property! Situated on a corner lot with extra parking off street in the back off the alley as well as a single attached garage. The main floor offers 1130 sq ft, while the lower level adds 1100 sq ft, for a total of 2230 Sq ft of living space. The upper unit has access from the front door where there is a beautiful private patio to enjoy your morning coffee with a book. The main floor features 2 bedrooms that are a generous size with large bright windows. The kitchen has loads of cupboards and counter space. There is a formal dining area as well as a large living room and laundry. The main floor has been completed with tasteful paint, flooring and trim. The lower has a separate entrance access with the walk up basement to a the mother in law suite. This suite is illegal. This is complete with kitchenette that has a fridge, sink, and cabinets. There is 2 great size bedrooms and a large living room as well as bathroom with beautiful walk in shower and laundry. if you wanted to use this as a single family dwelling the kitchenette would be easily removed and turned into a beautiful mud room if wanted. The back yard is fully fenced and leads to the gravel pad parking. This home is a must see!!!
| COMMUNITY | Green Meadow |
| PROPERTY TYPE | Semi Detached (Half Duplex) |
| BUILDING TYPE | Duplex |
| STYLE | Side by Side, Bi-Level |
| YEAR BUILT | 1993 |
| SQUARE FOOTAGE | 1,130 |
| BEDROOMS | 4 |
| BATHROOMS | 2.00 |
| BASEMENT | Separate/Exterior Entry, Finished, Full, Walk-Up To Grade |
| AMENITIES | |
| APPLIANCES | Dishwasher, Dryer, Electric Stove, Range Hood, Refrigerator, Washer, Window Coverings |
| COOLING | None |
| FIREPLACE | N/A |
| FLOORING | See Remarks |
| HEATING | Forced Air, Natural Gas |
| LAUNDRY | In Basement, Main Level |
| LOT FEATURES | Back Lane, Back Yard, Corner Lot, Front Yard, Landscaped, Level, See Remarks, Street Lighting |
| PARKING | Off Street, Single Garage Attached |
| RESTRICTIONS | Utility Right Of Way |
| ROOF | Asphalt Shingle |
| TITLE | Fee Simple |
| BROKER | RE/MAX First |
| ROOMS | DIMENSIONS (m) | LEVEL |
|---|---|---|
| Family Room | 13`1" x 22`1" | Basement |
| Bedroom | 13`0" x 12`0" | Basement |
| Laundry | 7`5" x 11`1" | Basement |
| 3pc Bathroom | 7`5" x 5`10" | Basement |
| Bedroom | 13`1" x 11`11" | Basement |
| Kitchenette | 11`6" x 9`4" | Basement |
| Entrance | 3`6" x 8`6" | Main |
| Living Room | 9`6" x 13`0" | Main |
| Dining Room | 8`0" x 10`3" | Main |
| Bedroom | 9`11" x 11`3" | Main |
| 3pc Bathroom | 11`6" x 5`11" | Main |
| Bedroom - Primary | 11`8" x 15`11" | Main |
| Kitchen With Eating Area | 13`2" x 13`10" | Main |
| Laundry | 5`10" x 9`1" | Main |
| Storage | 3`5" x 5`2" | Main |

