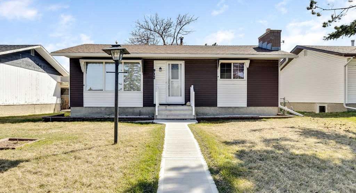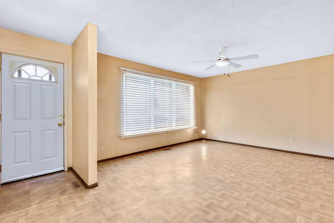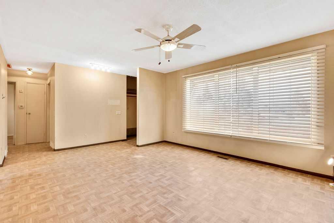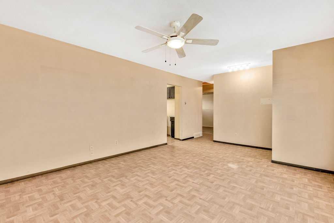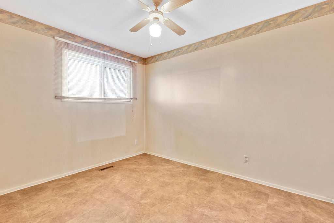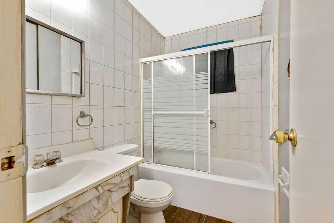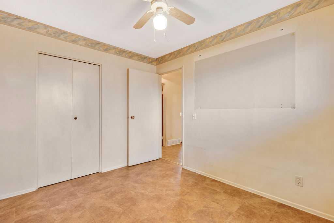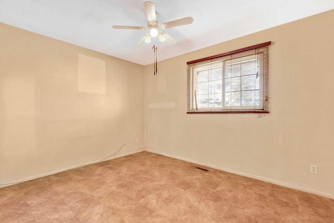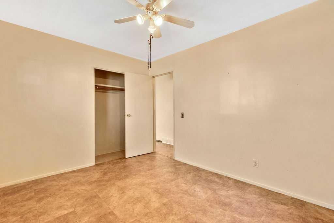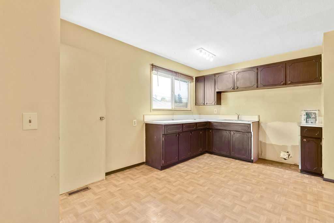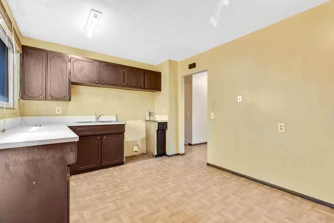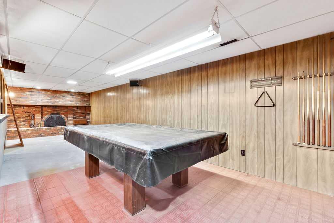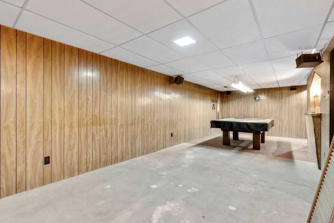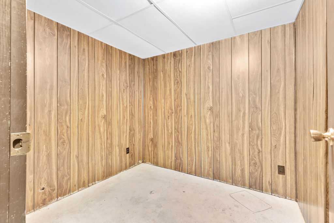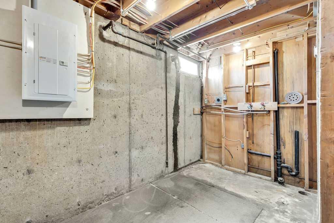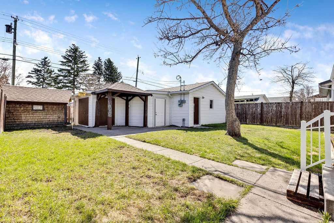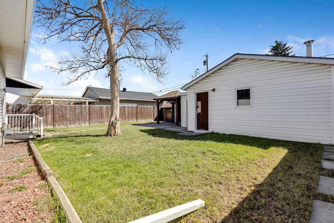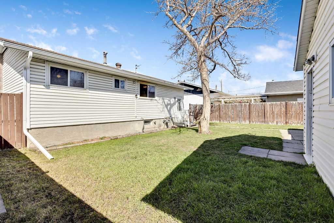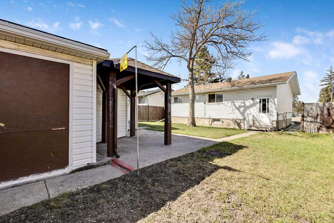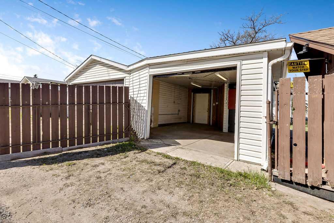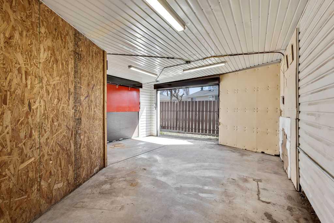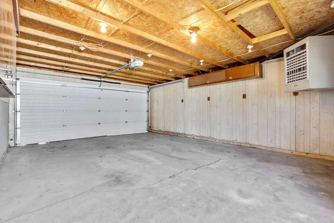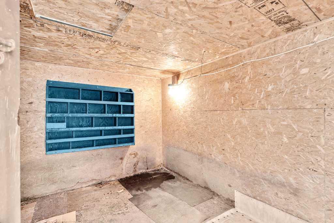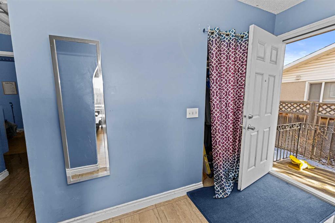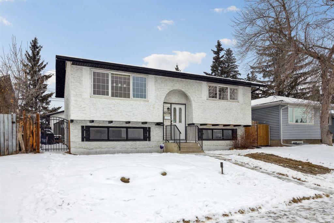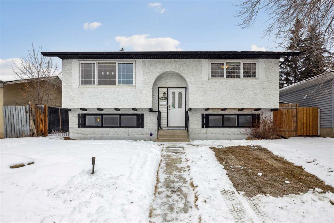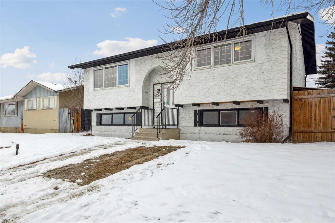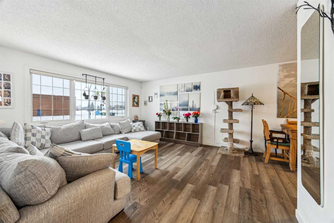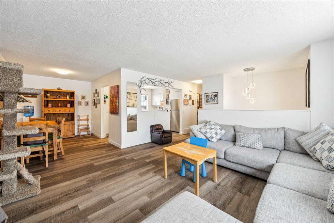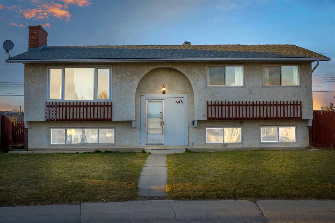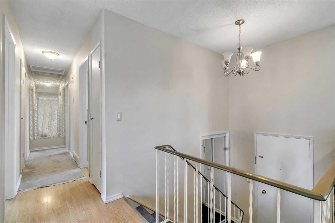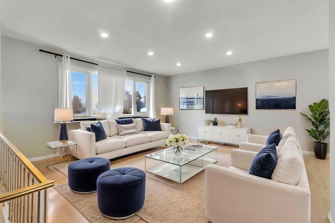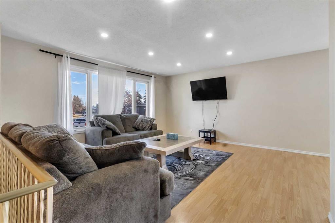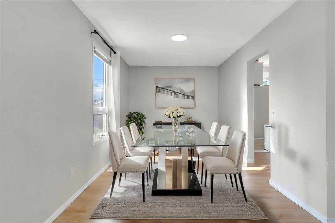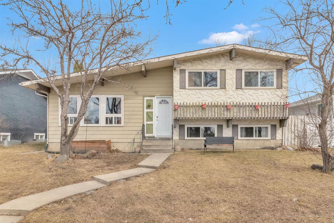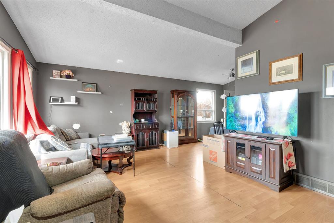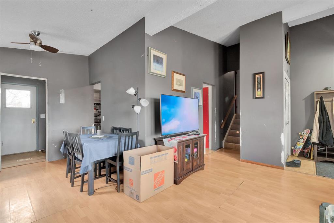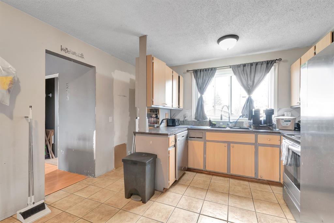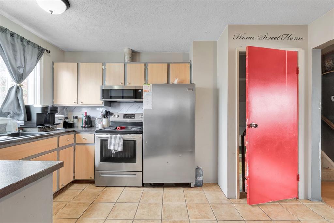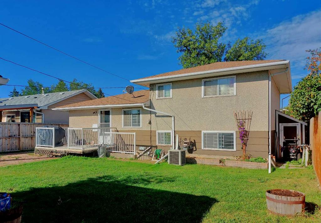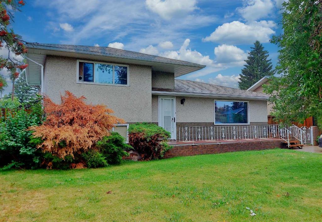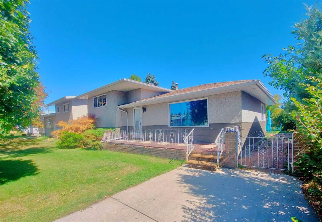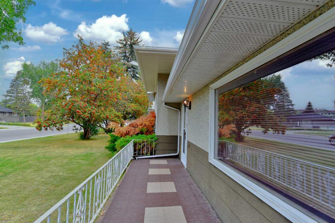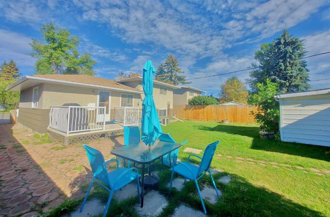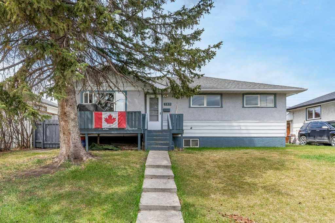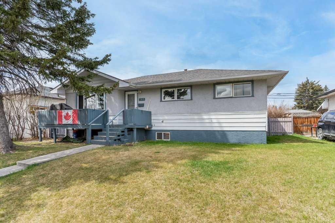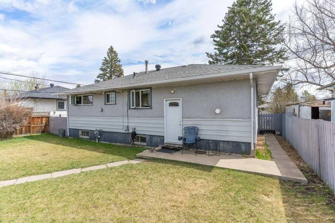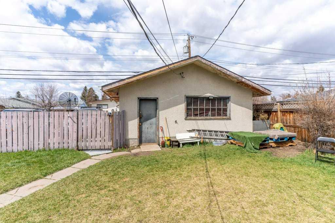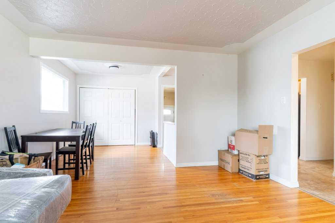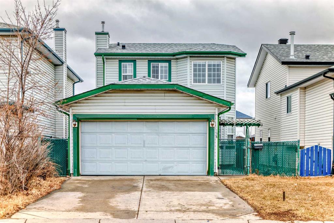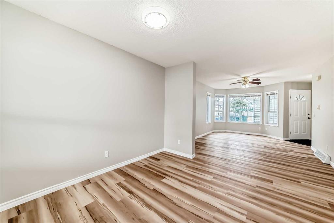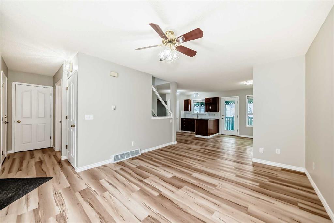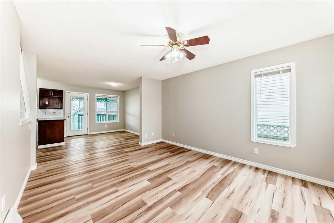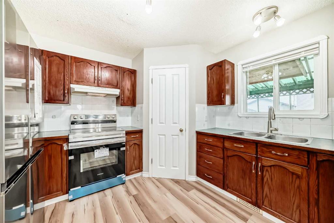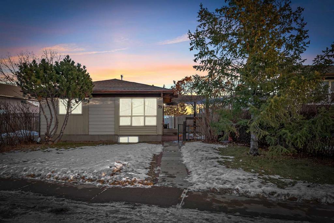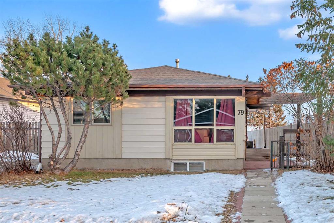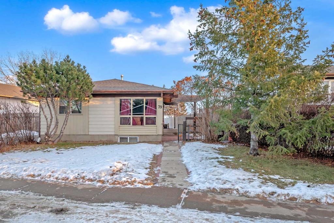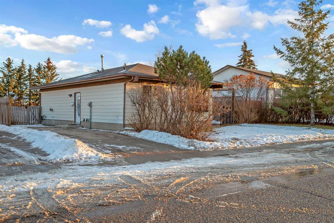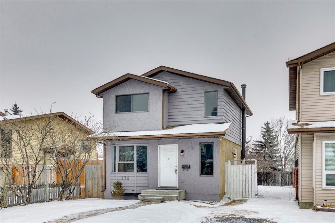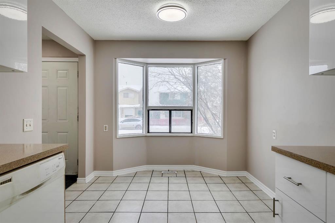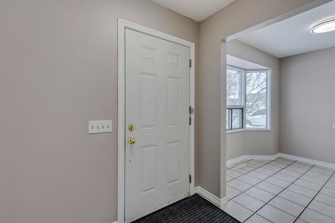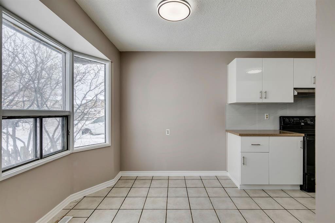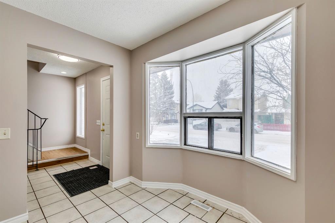912 60 Street SE
Calgary T2A 1W9
MLS® Number: A2215042
$ 450,000
2
BEDROOMS
2 + 0
BATHROOMS
826
SQUARE FEET
1971
YEAR BUILT
This 2-bedroom, 2-bathroom detached bungalow sits on a huge, fully fenced lot in a great family-friendly neighborhood, just steps from CBE James Short Memorial School, Penbrooke Meadows Community Association, parks, and more. The home itself needs work, but offers solid features including blown-in insulation and a fireplace in the basement. One of the biggest highlights of this property is the exceptional garage space: a double detached garage plus a single detached garage that was previously used as a workshop and a shed with eleciticity —ideal for mechanics, hobbyists, or extra storage. If you're looking for a property with incredible garage and yard potential in a convenient location, this could be the perfect project to bring your vision to life.
| COMMUNITY | Penbrooke Meadows |
| PROPERTY TYPE | Detached |
| BUILDING TYPE | House |
| STYLE | Bungalow |
| YEAR BUILT | 1971 |
| SQUARE FOOTAGE | 826 |
| BEDROOMS | 2 |
| BATHROOMS | 2.00 |
| BASEMENT | Finished, Full, Partially Finished |
| AMENITIES | |
| APPLIANCES | Garage Control(s) |
| COOLING | None |
| FIREPLACE | Basement, Gas |
| FLOORING | Laminate, Parquet |
| HEATING | Forced Air |
| LAUNDRY | In Basement |
| LOT FEATURES | Back Lane, Front Yard, Lawn |
| PARKING | 220 Volt Wiring, Additional Parking, Alley Access, Double Garage Detached, Garage Door Opener, Garage Faces Rear, Gated, Insulated, Oversized, Single Garage Detached |
| RESTRICTIONS | Utility Right Of Way |
| ROOF | Asphalt Shingle |
| TITLE | Fee Simple |
| BROKER | Royal LePage Solutions |
| ROOMS | DIMENSIONS (m) | LEVEL |
|---|---|---|
| Game Room | 10`6" x 13`0" | Basement |
| 3pc Bathroom | 5`7" x 6`10" | Basement |
| 4pc Bathroom | 4`11" x 7`5" | Main |
| Entrance | 3`6" x 3`6" | Main |
| Living Room | 12`11" x 14`5" | Main |
| Dining Room | 6`5" x 7`5" | Main |
| Kitchen | 7`5" x 9`0" | Main |
| Bedroom - Primary | 9`6" x 12`3" | Main |
| Bedroom | 8`9" x 11`1" | Main |

