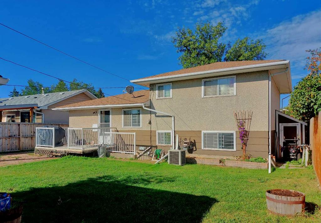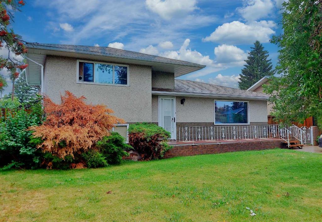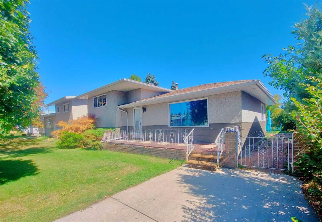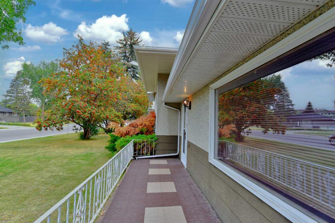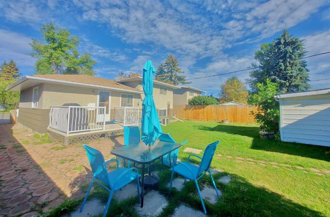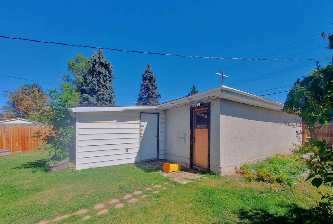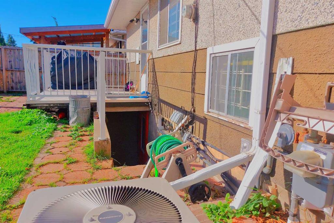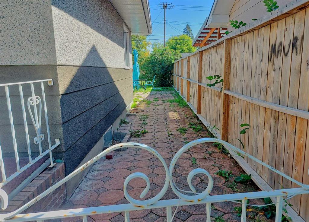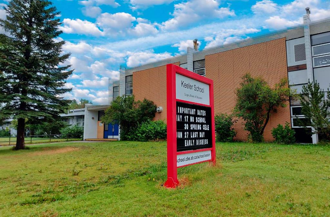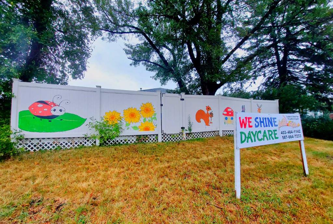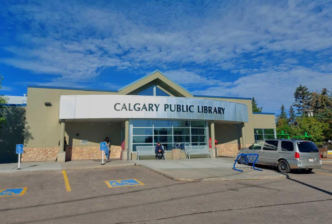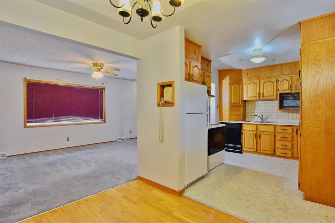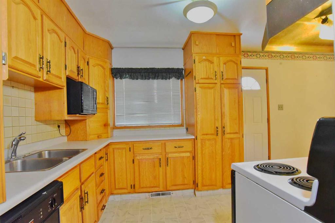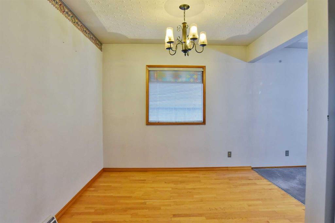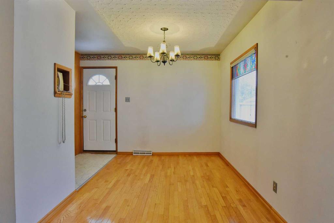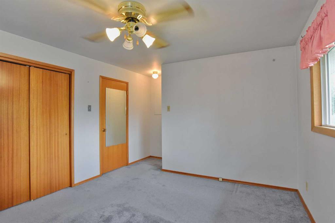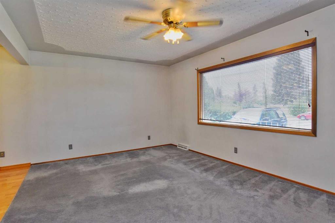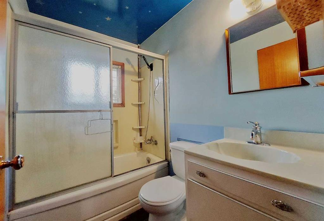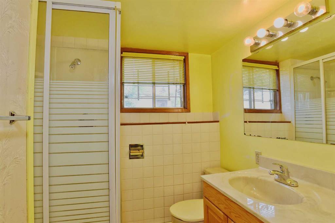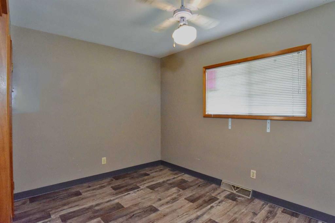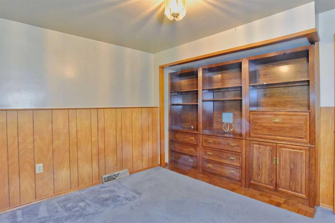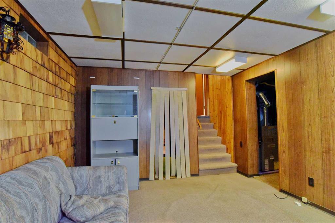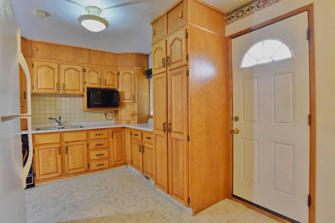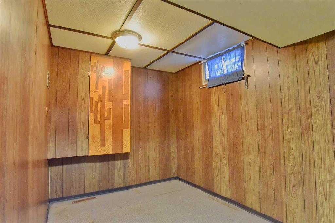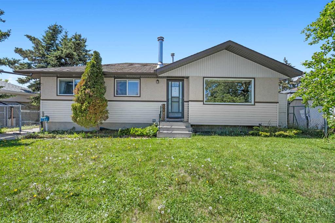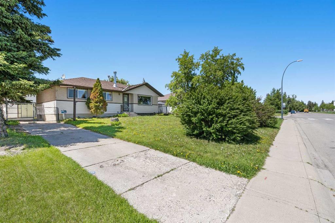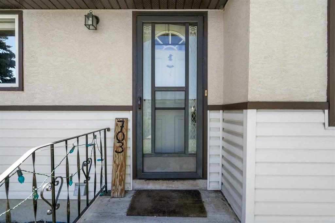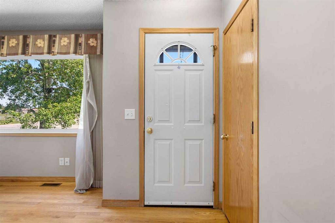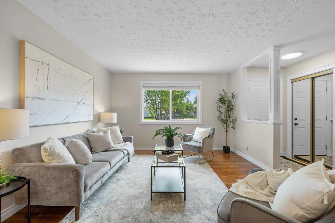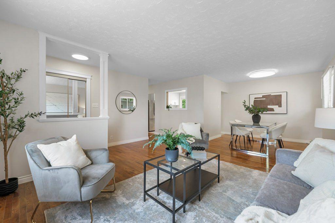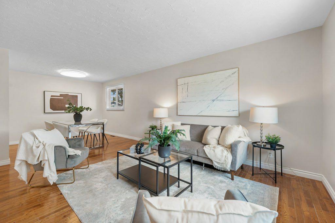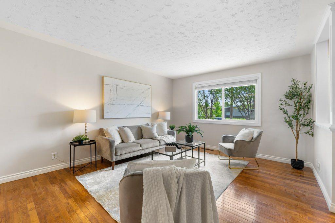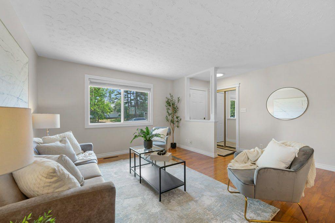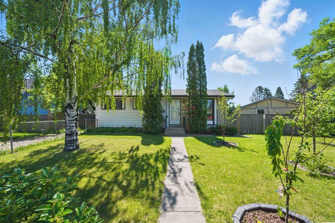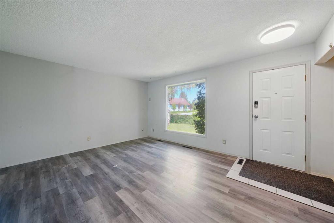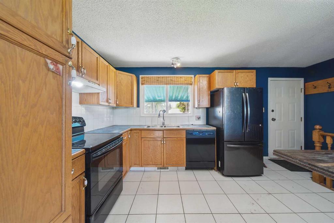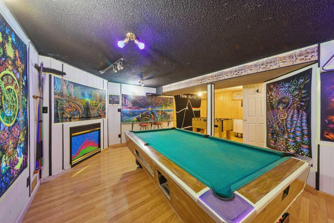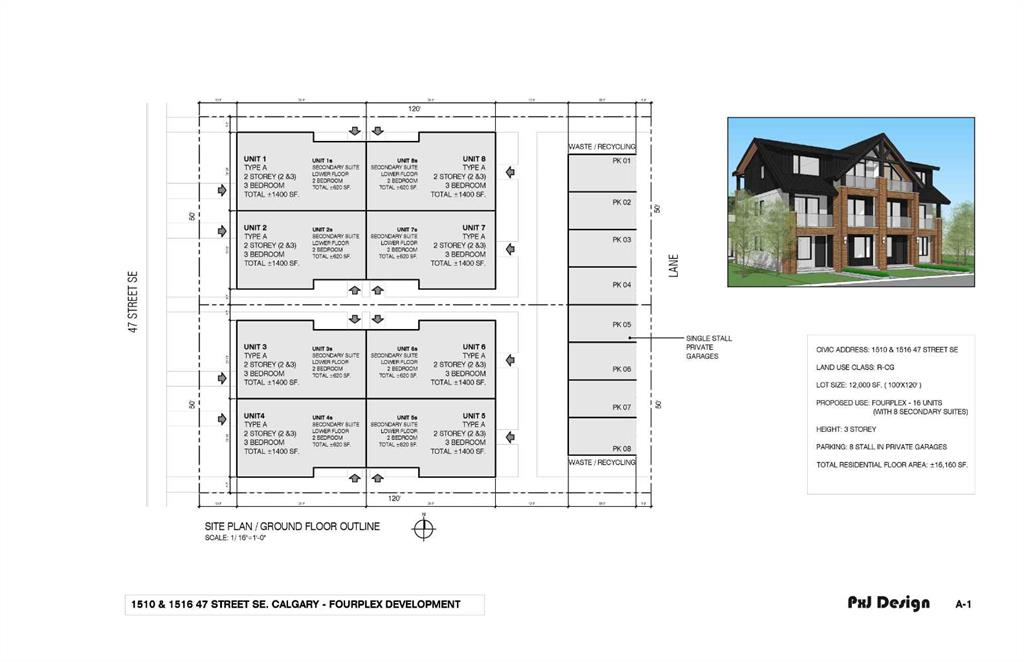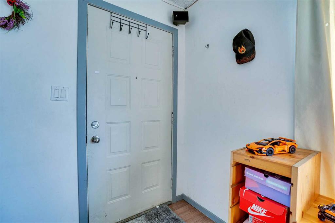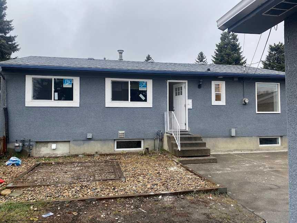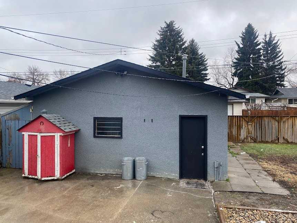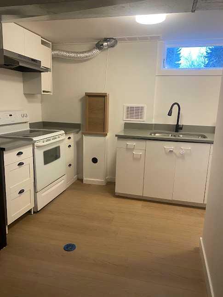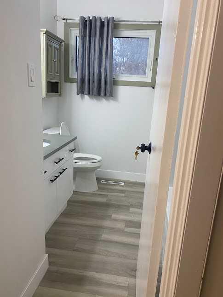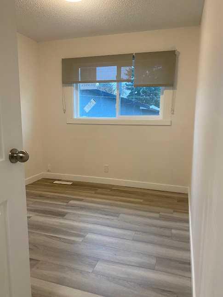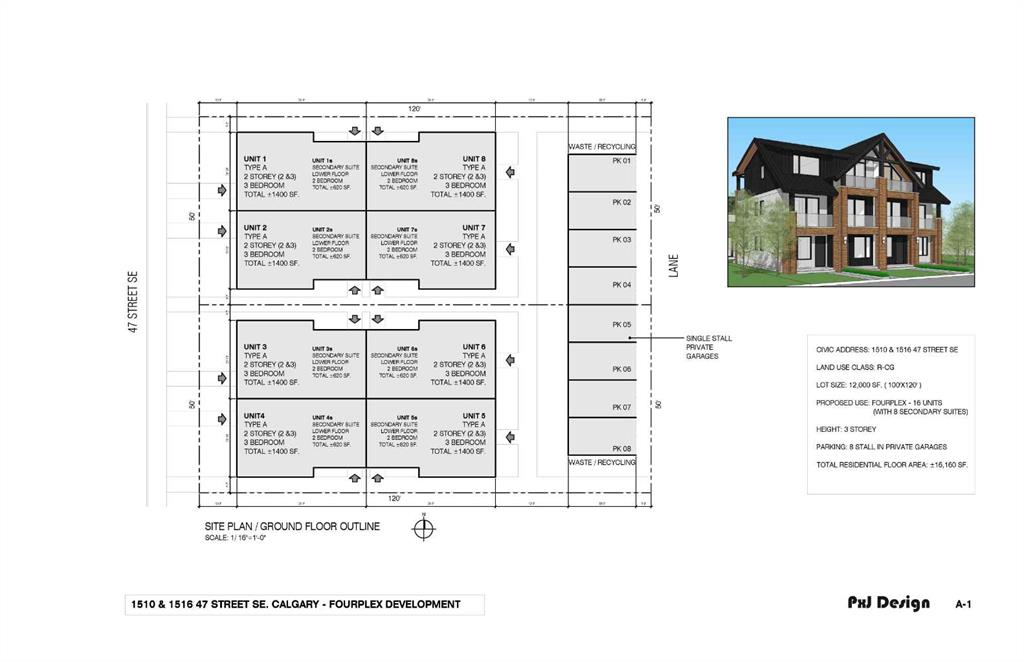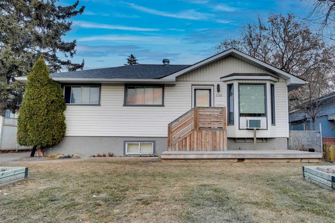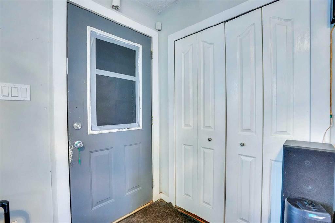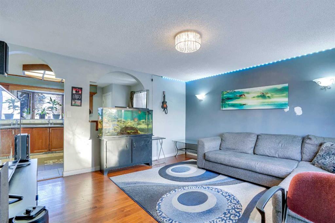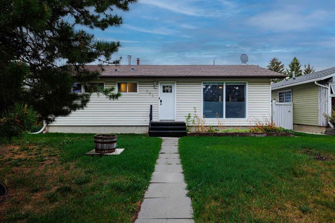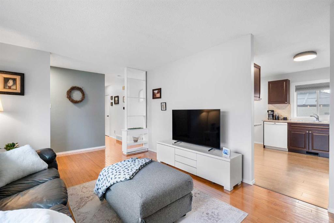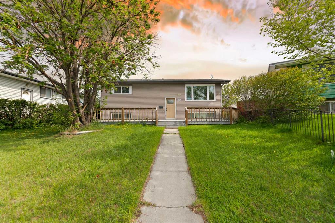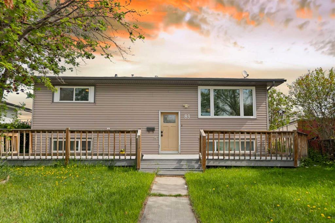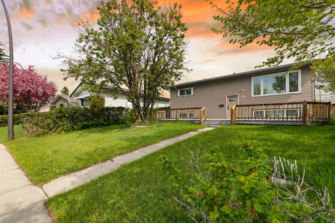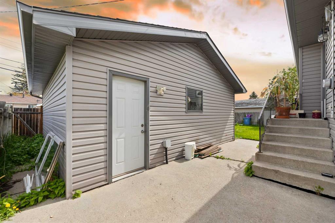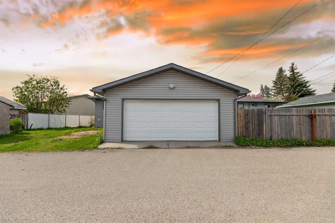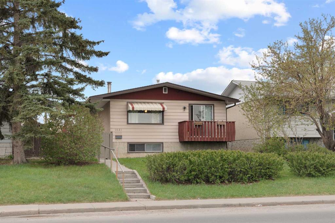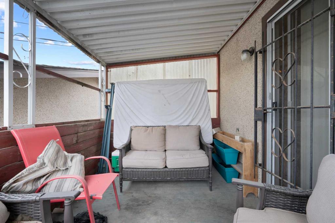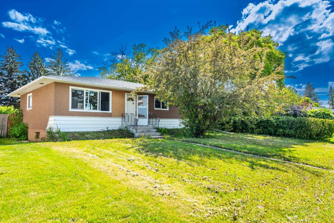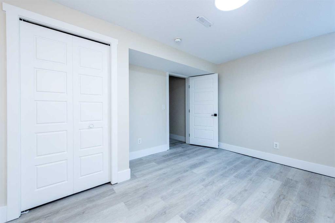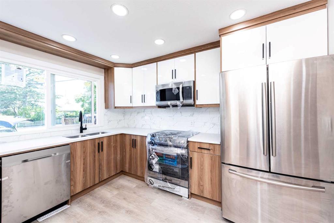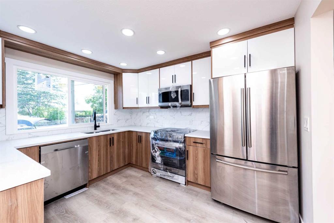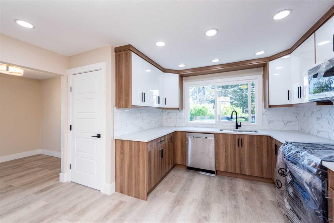812 47 Street SE
Calgary T2A1R1
MLS® Number: A2216721
$ 509,900
4
BEDROOMS
2 + 0
BATHROOMS
902
SQUARE FEET
1961
YEAR BUILT
Very well maintain home . 4-level split home is nestled in on a lovely quiet street in the heart of Forest Heights within proximity to excellent schools, transit, parks, food and shopping. With over 1,600 square feet of developed living space, this property offers a comfortable yet spacious layout perfect for families of all sizes. 4 large bedrooms with closet , 2 full bath , double oversize garage . Separate basement entrance, central air conditioning,front and rear driveway for R.V parking. paved back lane. Double garage with attached shed for workshop ... Must see ...
| COMMUNITY | Forest Heights |
| PROPERTY TYPE | Detached |
| BUILDING TYPE | House |
| STYLE | 4 Level Split |
| YEAR BUILT | 1961 |
| SQUARE FOOTAGE | 902 |
| BEDROOMS | 4 |
| BATHROOMS | 2.00 |
| BASEMENT | Finished, Full |
| AMENITIES | |
| APPLIANCES | Central Air Conditioner, Electric Stove, Garage Control(s), Refrigerator, Washer/Dryer |
| COOLING | Central Air |
| FIREPLACE | N/A |
| FLOORING | Carpet, Hardwood, Linoleum |
| HEATING | Forced Air |
| LAUNDRY | In Basement |
| LOT FEATURES | Rectangular Lot |
| PARKING | Double Garage Detached, Driveway, Insulated, Oversized, RV Access/Parking |
| RESTRICTIONS | Call Lister |
| ROOF | Asphalt |
| TITLE | Fee Simple |
| BROKER | Hope Street Real Estate Corp. |
| ROOMS | DIMENSIONS (m) | LEVEL |
|---|---|---|
| Game Room | 17`4" x 11`0" | Level 4 |
| Den | 9`4" x 7`4" | Level 4 |
| Living Room | 17`1" x 11`5" | Main |
| Dining Room | 9`8" x 7`11" | Main |
| Kitchen | 11`4" x 9`3" | Main |
| Bedroom - Primary | 12`3" x 11`10" | Second |
| Bedroom | 12`3" x 8`2" | Second |
| 4pc Bathroom | 6`11" x 4`10" | Second |
| Bedroom | 11`3" x 9`4" | Third |
| Bedroom | 11`3" x 8`9" | Third |
| 3pc Bathroom | 8`7" x 5`3" | Third |

