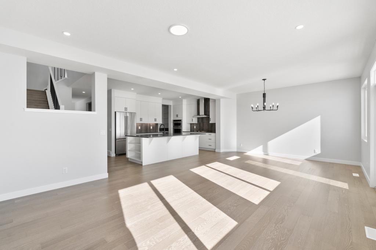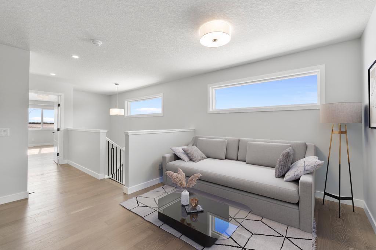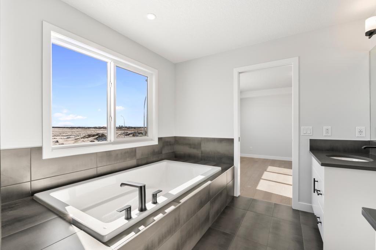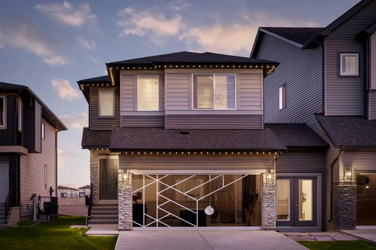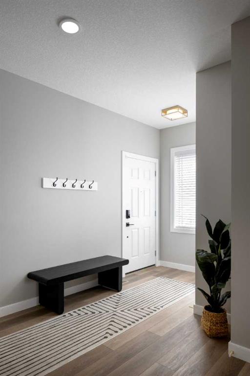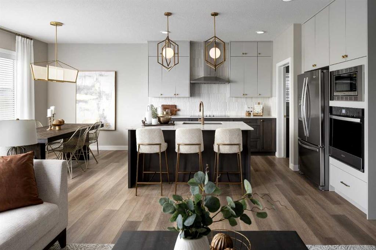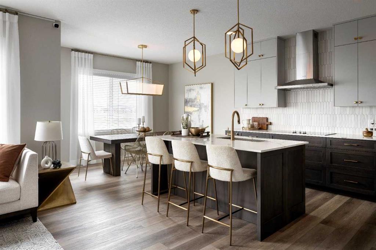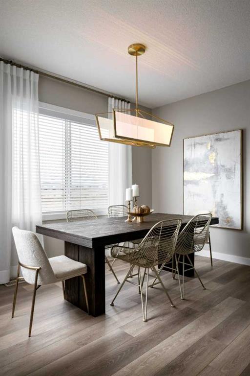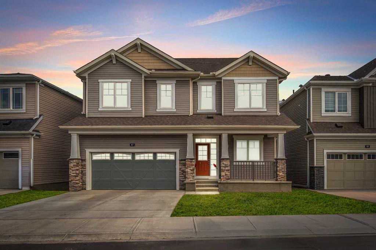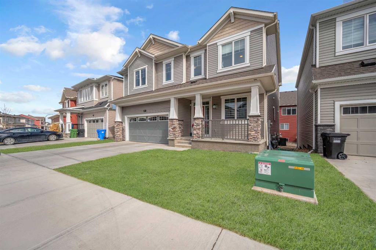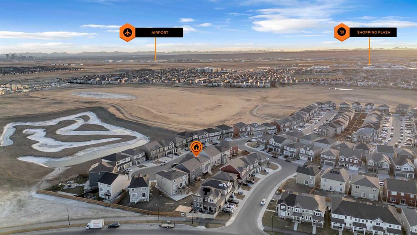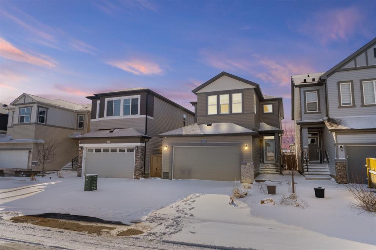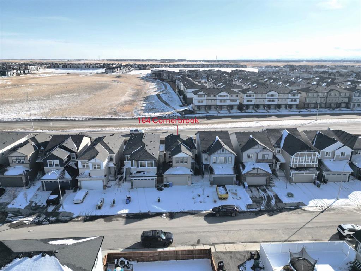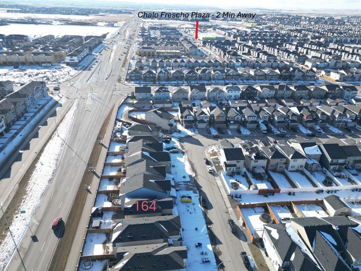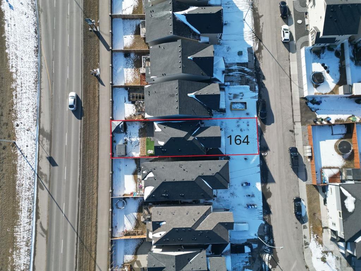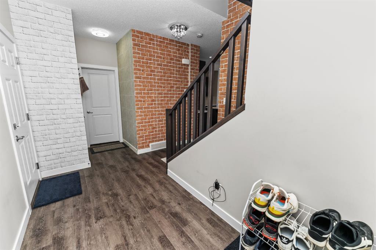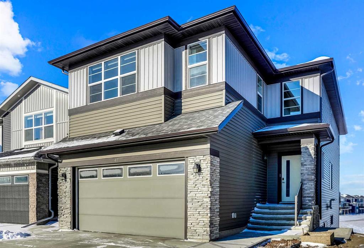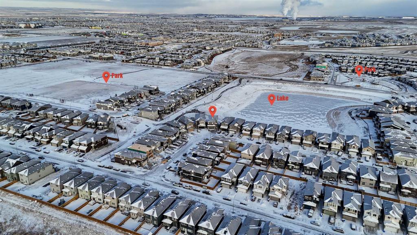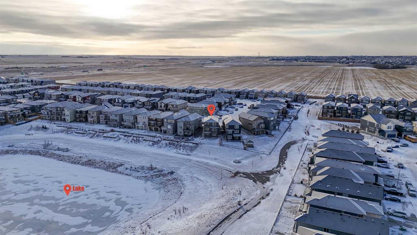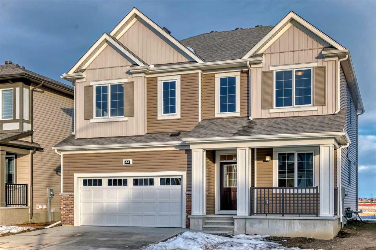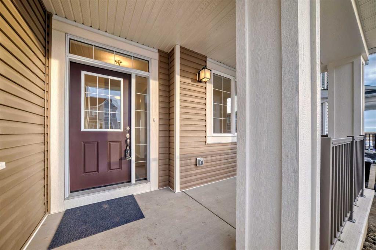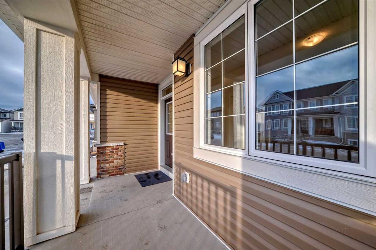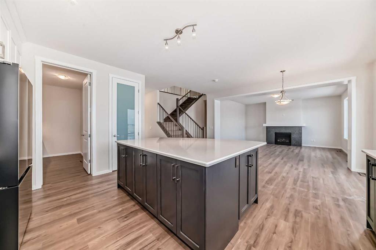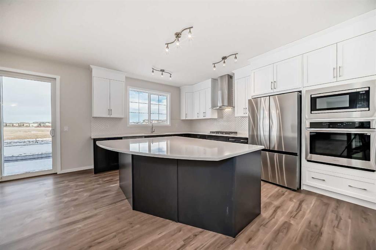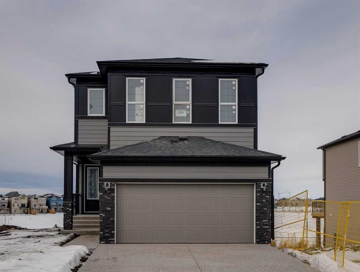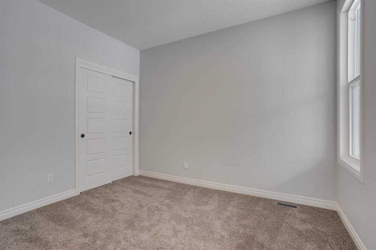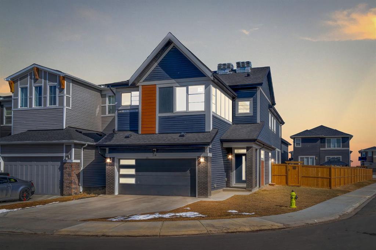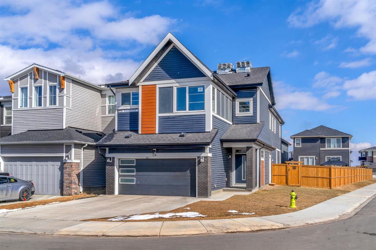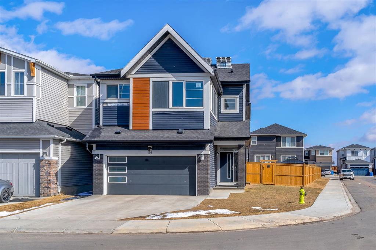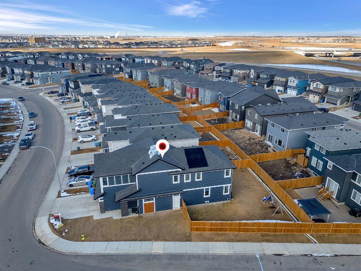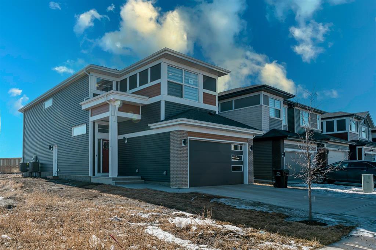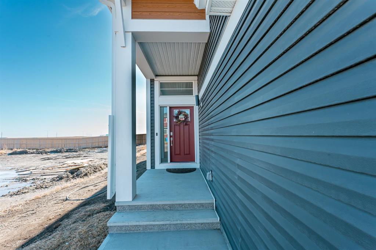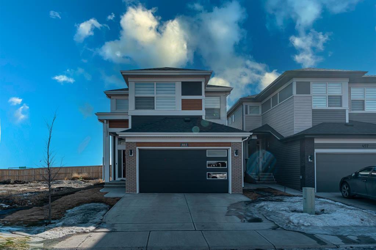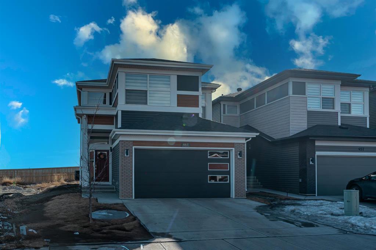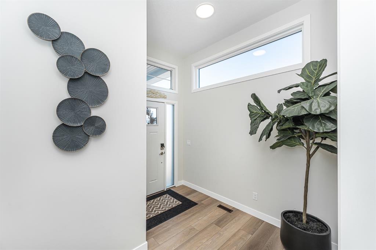9 Cornerstone Parade NE
Calgary T3N 1A8
MLS® Number: A2211488
$ 979,900
6
BEDROOMS
4 + 1
BATHROOMS
2,533
SQUARE FEET
2023
YEAR BUILT
Welcome to this property in a sought after neighbourhood of Cornerstone. This property sits on a corner lot and is a prime example of upscale living in Northeast, Calgary. The home features 6 bedrooms, 4.5 bathrooms, with $55,000 of upgrades in the kitchen alone. With an open concept layout, the main floor includes a gourmet kitchen, with a massive centre island, every chefs dream! Upstairs contains 4 bedrooms, with 2 master suites. Basement is a 2 bedroom legal suite, with a separate side entrance, great for extra rental income to keep costs down! Owner guarantees fresh coat before possession date, to give it a new home shine. Both upstairs and basement are currently occupied by tenants, please give earliest possible notice for viewing. Price decreased by $5000 as landscaping credit.
| COMMUNITY | Cornerstone |
| PROPERTY TYPE | Detached |
| BUILDING TYPE | House |
| STYLE | 2 Storey |
| YEAR BUILT | 2023 |
| SQUARE FOOTAGE | 2,533 |
| BEDROOMS | 6 |
| BATHROOMS | 5.00 |
| BASEMENT | Separate/Exterior Entry, Finished, Full |
| AMENITIES | |
| APPLIANCES | Built-In Oven, Built-In Refrigerator, Dishwasher, Gas Cooktop, Microwave, Washer/Dryer |
| COOLING | None |
| FIREPLACE | N/A |
| FLOORING | Carpet, Ceramic Tile, Laminate |
| HEATING | Forced Air |
| LAUNDRY | In Basement, Upper Level |
| LOT FEATURES | Back Yard, Corner Lot, Lawn, Views |
| PARKING | Double Garage Attached, Driveway, Off Street |
| RESTRICTIONS | Call Lister |
| ROOF | Shingle |
| TITLE | Fee Simple |
| BROKER | Royal LePage METRO |
| ROOMS | DIMENSIONS (m) | LEVEL |
|---|---|---|
| 4pc Bathroom | 9`5" x 4`11" | Basement |
| Bedroom | 9`11" x 4`11" | Basement |
| Bedroom | 13`6" x 11`5" | Basement |
| Kitchen | 10`6" x 12`3" | Basement |
| Laundry | 9`4" x 15`6" | Basement |
| Game Room | 18`0" x 12`6" | Basement |
| Furnace/Utility Room | 9`3" x 13`8" | Basement |
| 2pc Bathroom | 4`11" x 4`10" | Main |
| Dining Room | 12`4" x 10`1" | Main |
| Foyer | 9`10" x 9`5" | Main |
| Kitchen | 14`11" x 10`11" | Main |
| Living Room | 17`10" x 15`2" | Main |
| Mud Room | 5`7" x 6`1" | Main |
| Office | 8`7" x 4`11" | Main |
| 3pc Bathroom | 8`7" x 4`11" | Second |
| 4pc Ensuite bath | 14`8" x 13`3" | Second |
| 5pc Ensuite bath | 12`3" x 14`4" | Second |
| Bedroom | 12`3" x 8`11" | Second |
| Bedroom | 12`2" x 18`5" | Second |
| Bedroom | 12`4" x 11`10" | Second |
| Laundry | 5`7" x 5`10" | Second |
| Loft | 12`2" x 9`10" | Second |
| Bedroom - Primary | 12`2" x 19`3" | Second |
| Walk-In Closet | 6`4" x 7`1" | Second |
| Walk-In Closet | 8`11" x 4`11" | Second |







