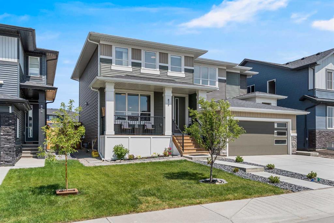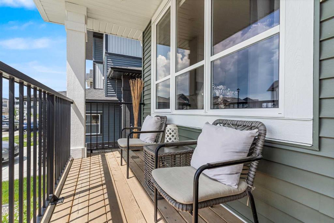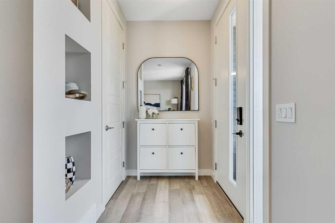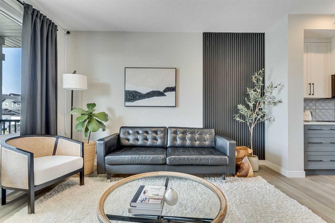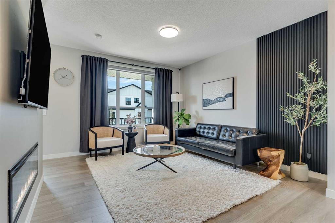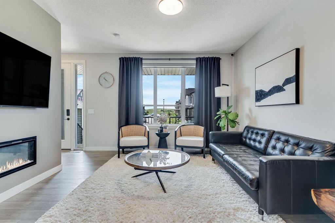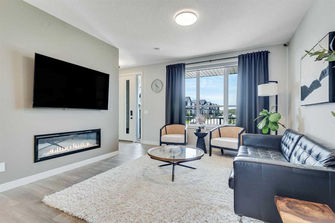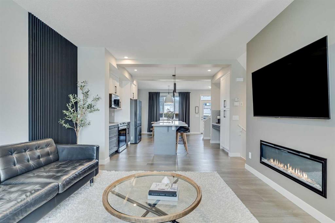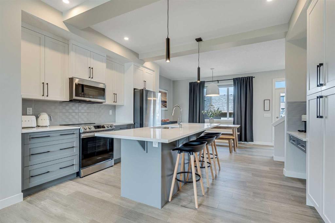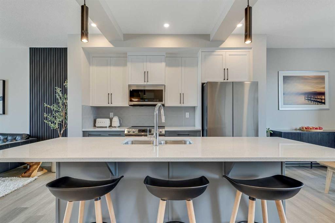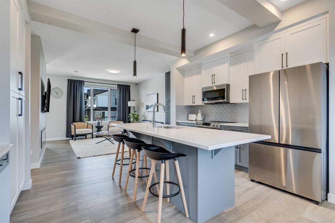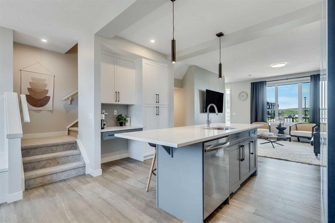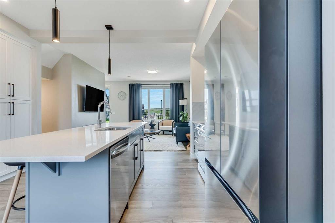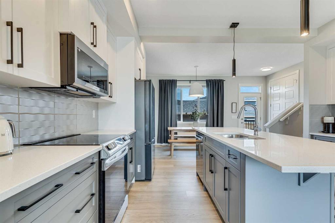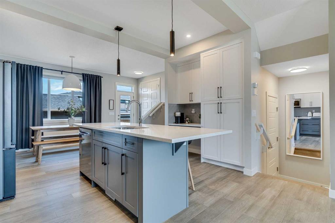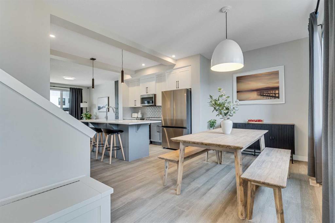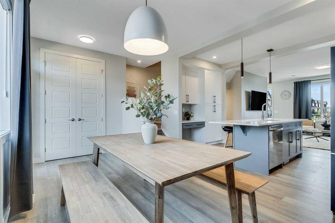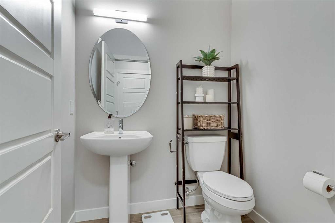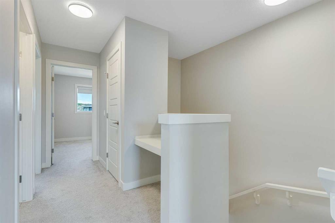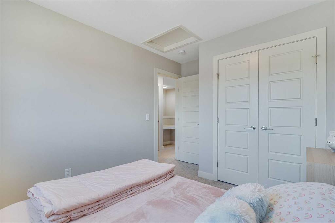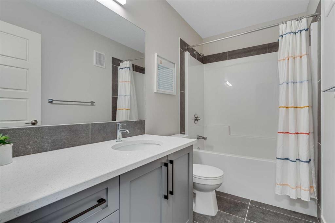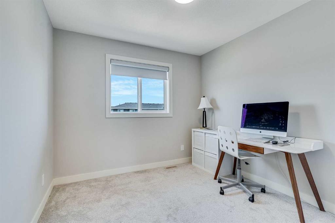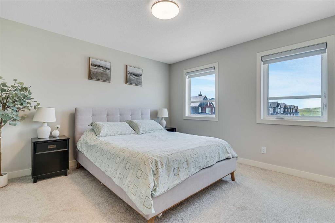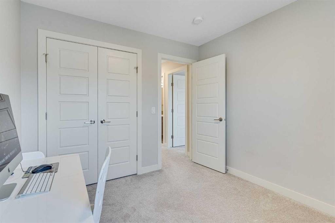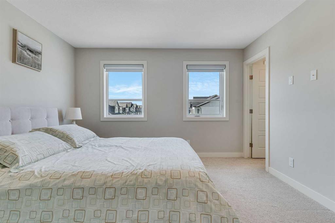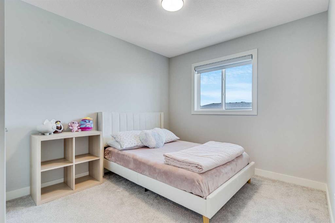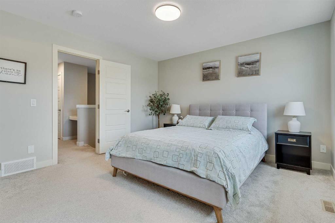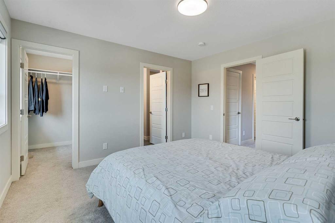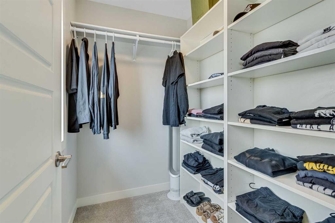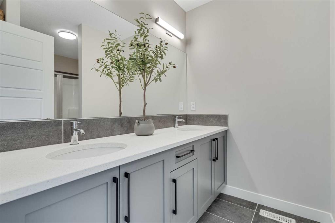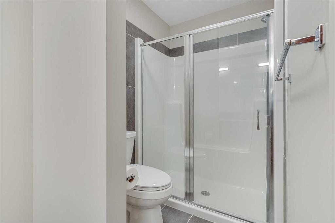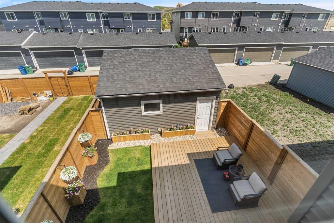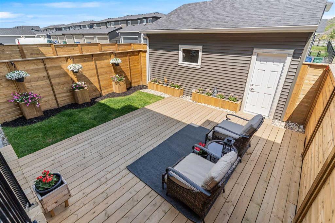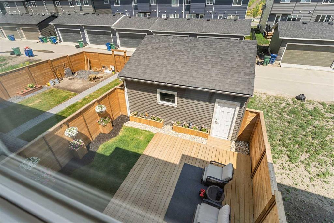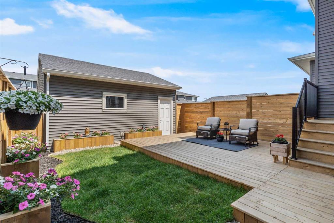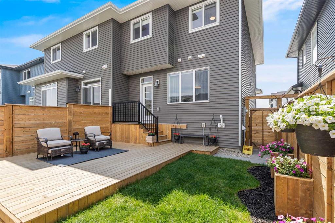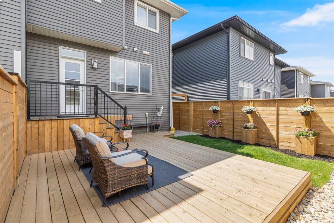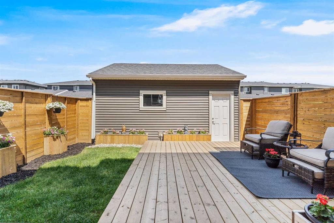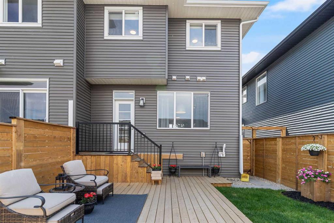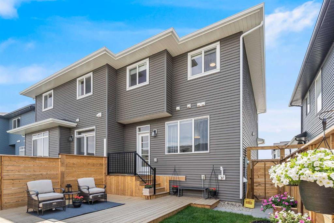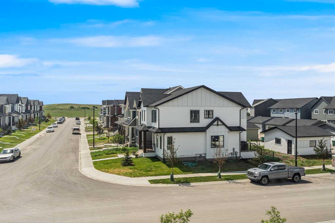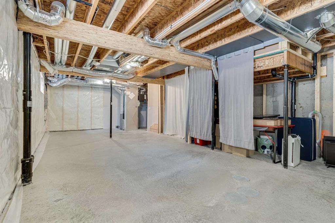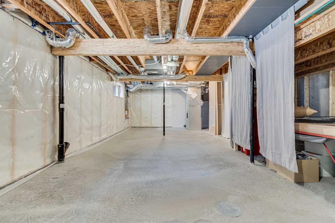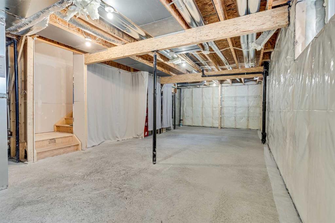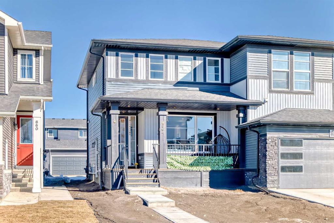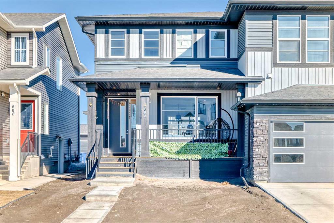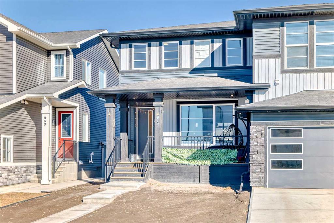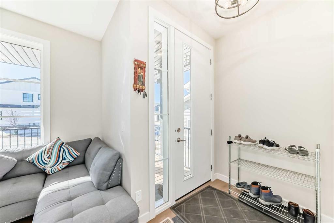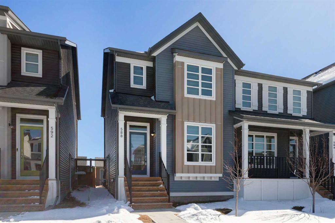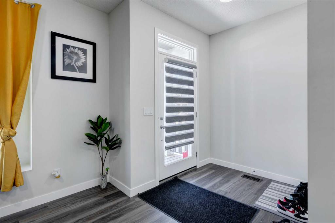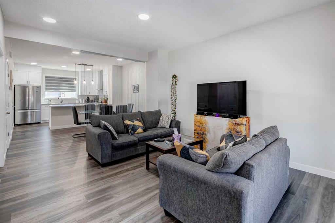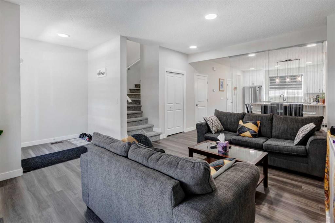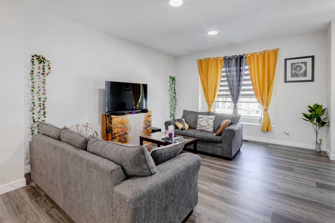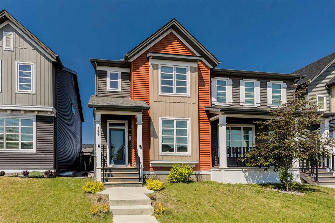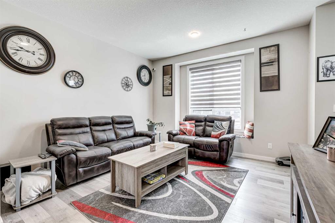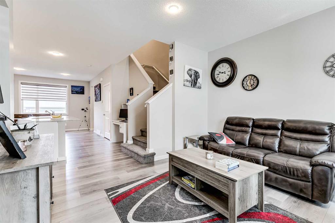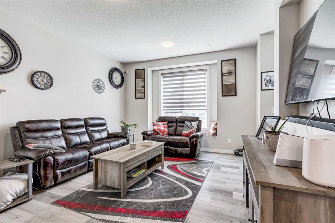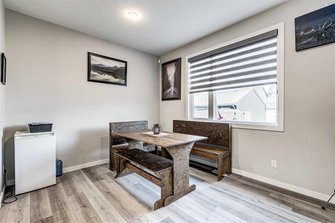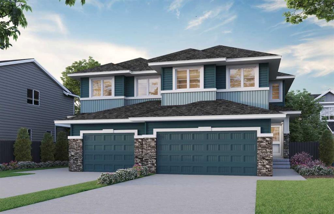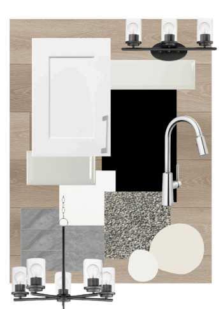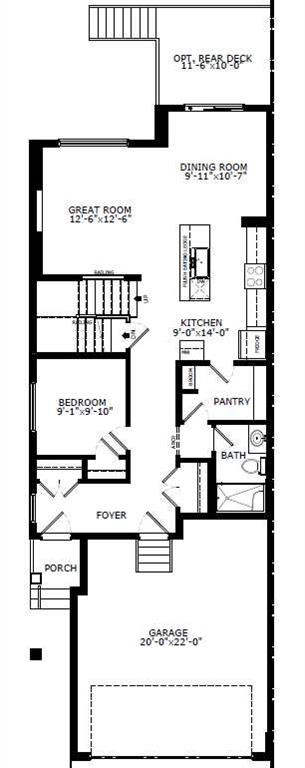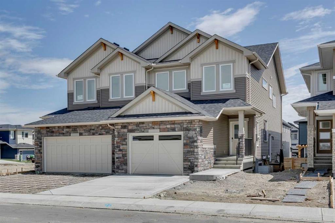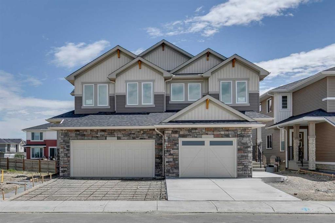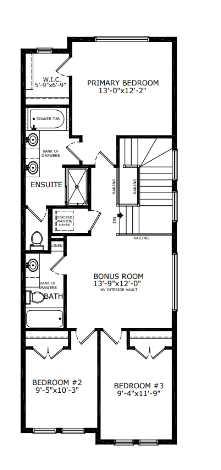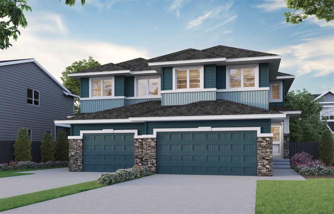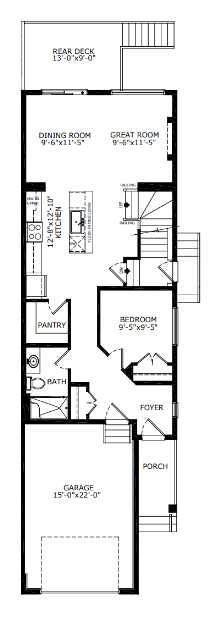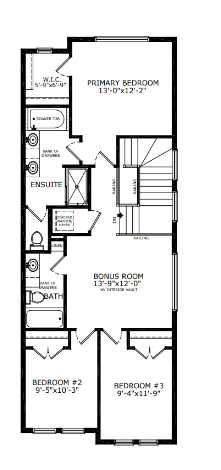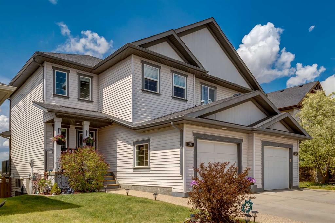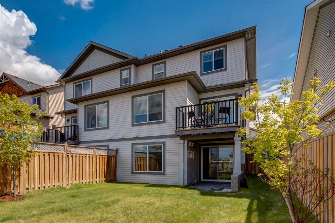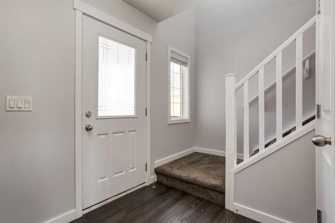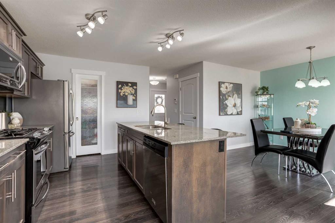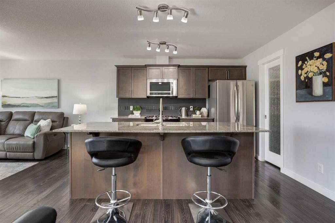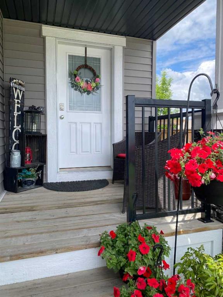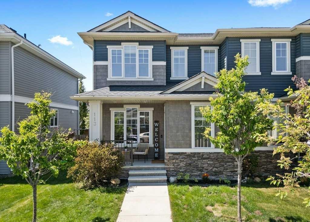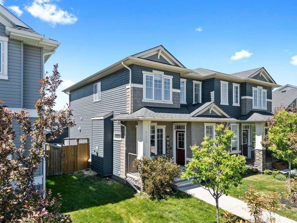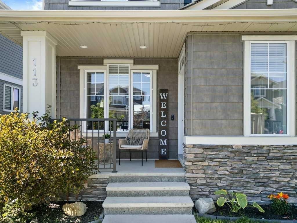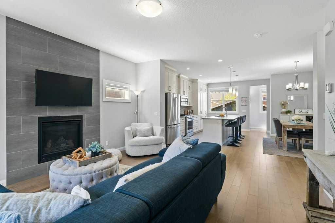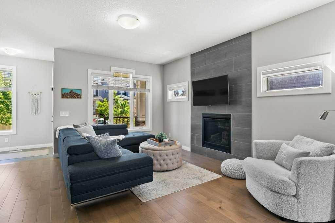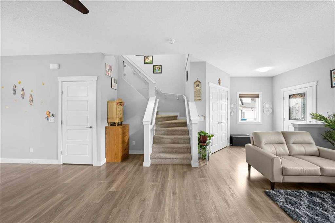872 Lawthorn Way SE
Airdrie T4A 3N9
MLS® Number: A2230166
$ 563,500
3
BEDROOMS
2 + 1
BATHROOMS
1,310
SQUARE FEET
2022
YEAR BUILT
This immaculate family home is waiting for you. The open floor plan with a sizeable kitchen island is waiting for you to entertain your family and friends. The upgraded appliances were purchased after the build completion from Douglas Homes. Your kitchen is meant to entertain with functionality that will last through time. Growing family, definitely there is room to flourish in your new home. The open floor plan has plenty of space for your children or guest to freely roam around. Your 3 bedrooms and 2.5 bathrooms has plenty of peaceful space for your family. Have a look at your backyard, an addition green space with a sizeable deck to lounge and play. The basement is ready for you to complete and create your own personal sanctuary. You have a double garage with plenty of space to accommodate your active lifestyle. Every corner of your home has a purpose and lasting style that will endlessly complement your current and future lifestyle. What are you waiting for! 872 Lawthorn Way SE in Airdrie is your “I AM HOME” Feeling that you have been looking for.
| COMMUNITY | Lanark |
| PROPERTY TYPE | Semi Detached (Half Duplex) |
| BUILDING TYPE | Duplex |
| STYLE | 2 Storey, Side by Side |
| YEAR BUILT | 2022 |
| SQUARE FOOTAGE | 1,310 |
| BEDROOMS | 3 |
| BATHROOMS | 3.00 |
| BASEMENT | Full, Unfinished |
| AMENITIES | |
| APPLIANCES | Dishwasher, Electric Range, Humidifier, Microwave Hood Fan, Refrigerator, Washer/Dryer |
| COOLING | Other |
| FIREPLACE | Electric, Living Room |
| FLOORING | Carpet, Vinyl Plank |
| HEATING | Forced Air, Natural Gas |
| LAUNDRY | Electric Dryer Hookup, Laundry Room, Upper Level |
| LOT FEATURES | Back Lane, Back Yard, Landscaped, Lawn, Low Maintenance Landscape, Paved |
| PARKING | Double Garage Attached |
| RESTRICTIONS | Architectural Guidelines, Easement Registered On Title, Utility Right Of Way |
| ROOF | Asphalt Shingle |
| TITLE | Fee Simple |
| BROKER | RE/MAX iRealty Innovations |
| ROOMS | DIMENSIONS (m) | LEVEL |
|---|---|---|
| Other | 18`3" x 32`11" | Lower |
| 2pc Bathroom | 5`4" x 4`8" | Main |
| Dining Room | 16`9" x 7`11" | Main |
| Kitchen | 14`10" x 11`7" | Main |
| Living Room | 13`5" x 14`5" | Main |
| 4pc Bathroom | 9`3" x 4`10" | Second |
| 4pc Ensuite bath | 6`5" x 10`10" | Second |
| Bedroom | 9`3" x 12`2" | Second |
| Bedroom | 9`4" x 9`11" | Second |
| Bedroom - Primary | 12`3" x 12`4" | Second |

