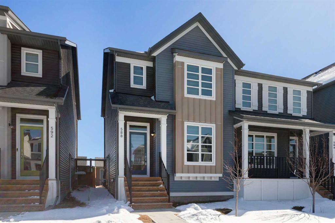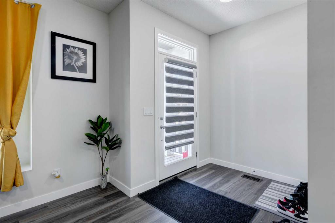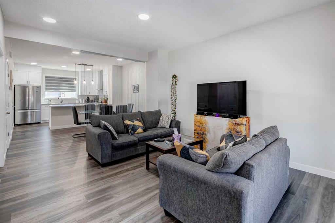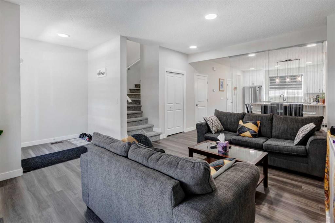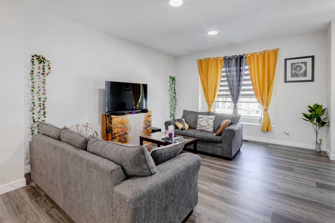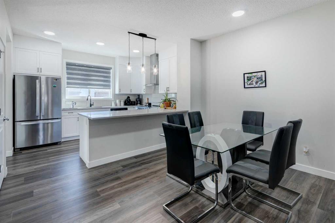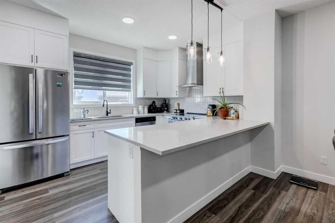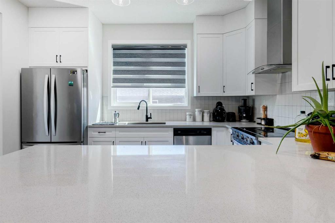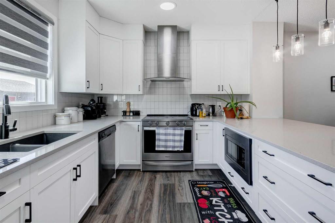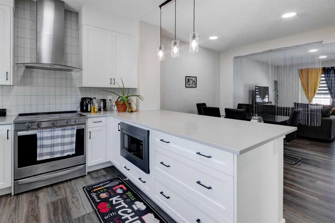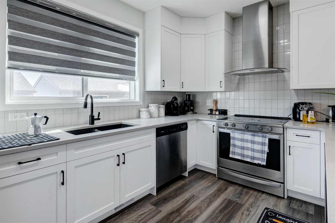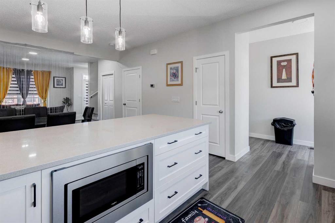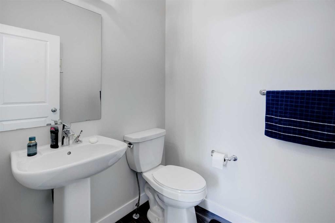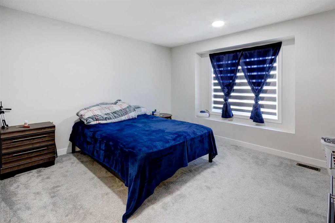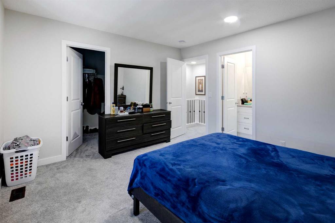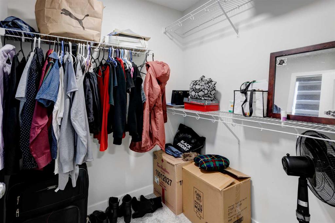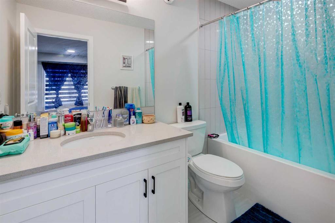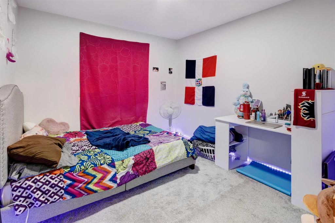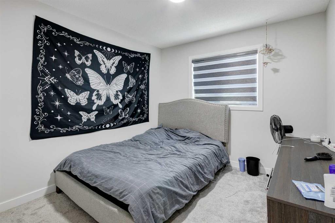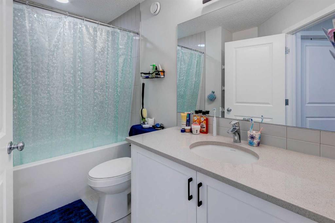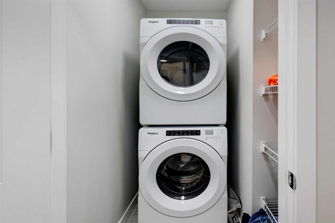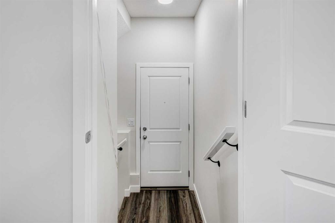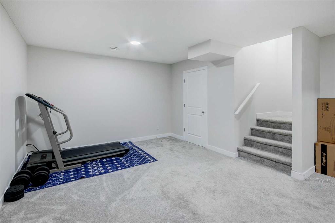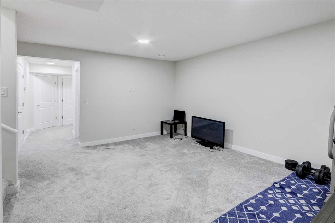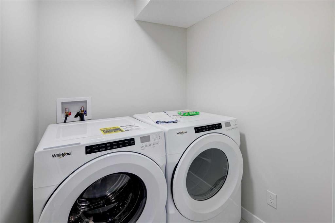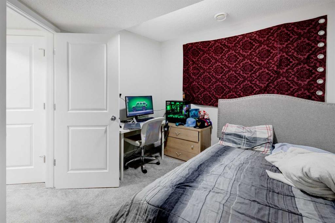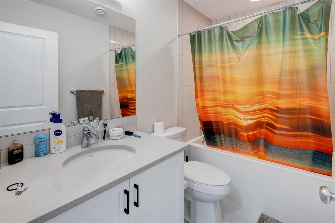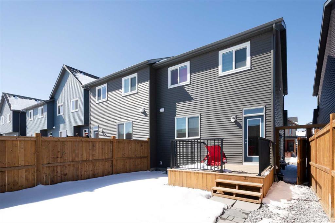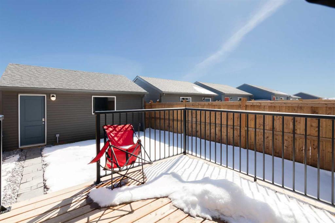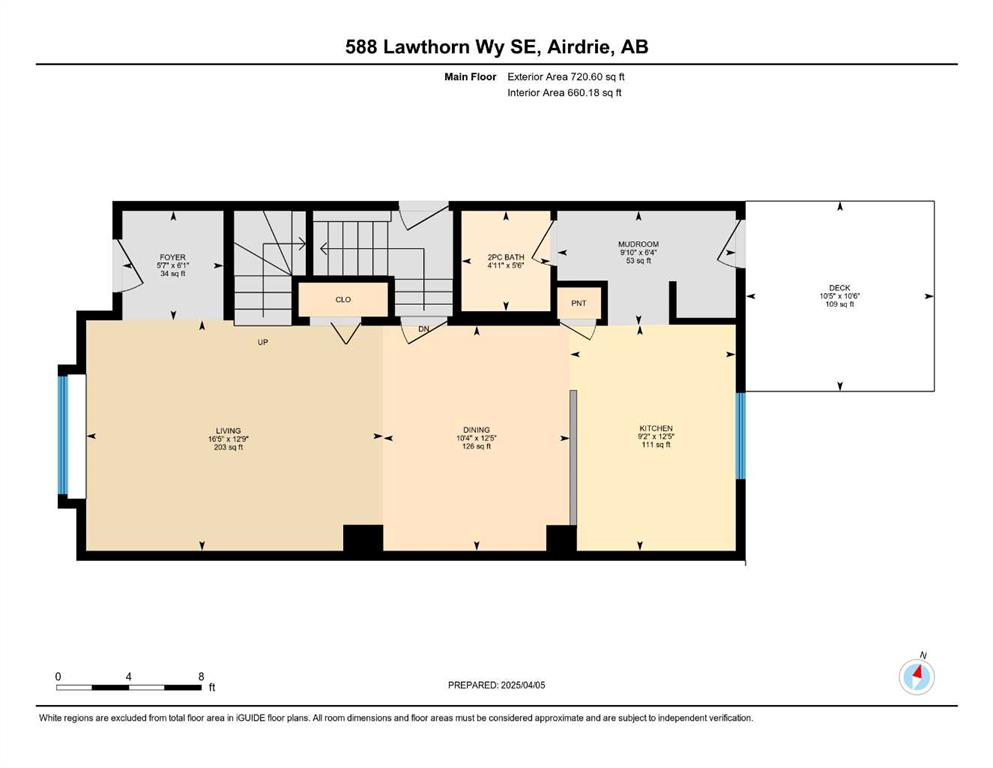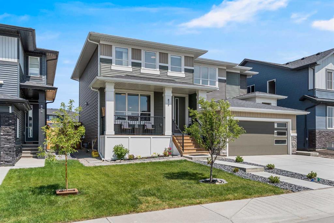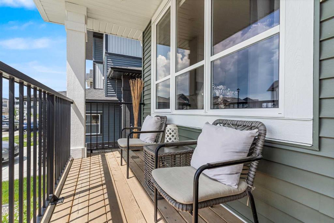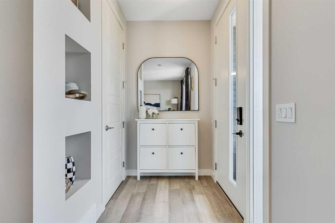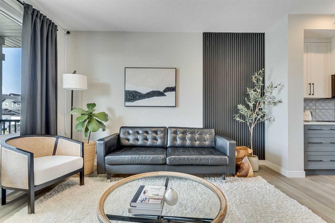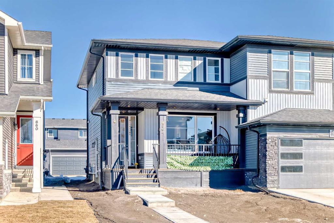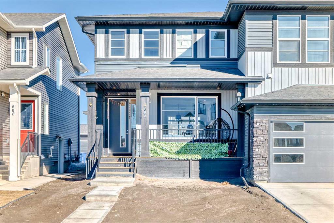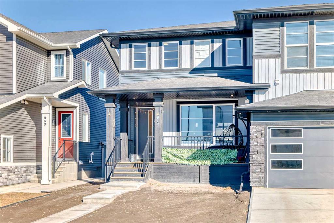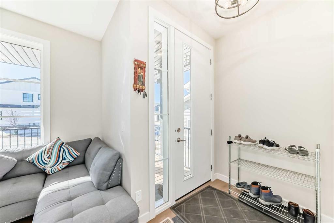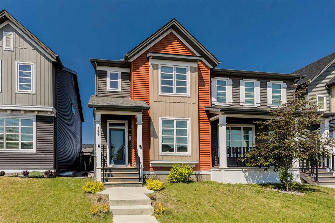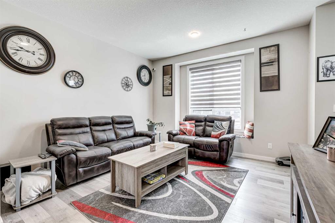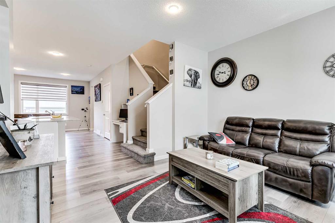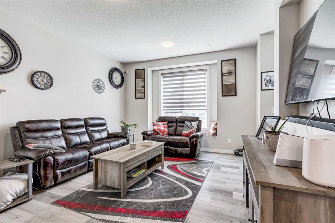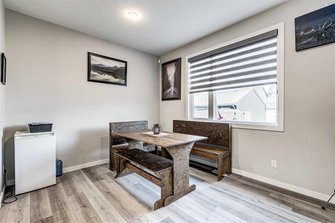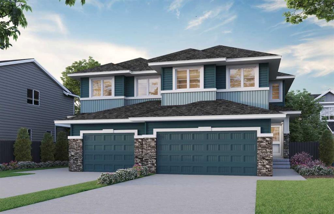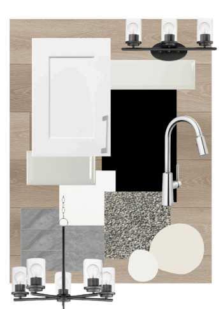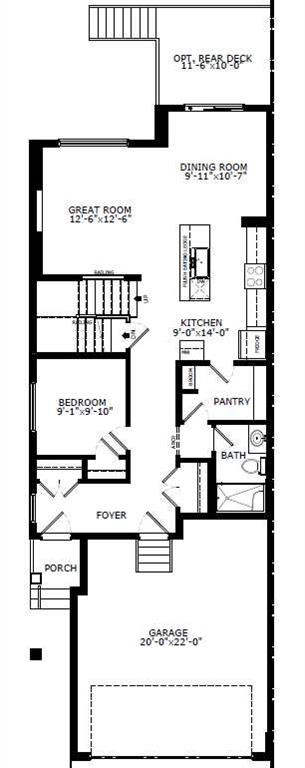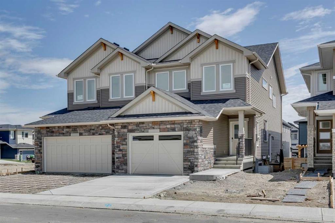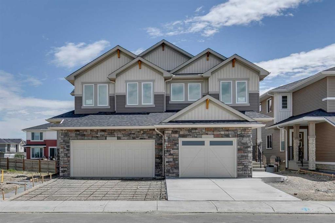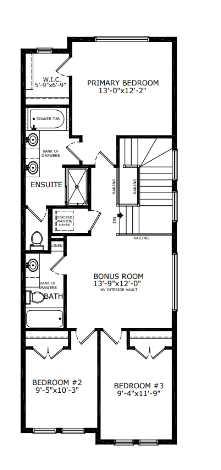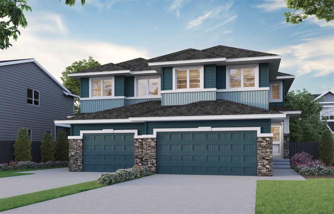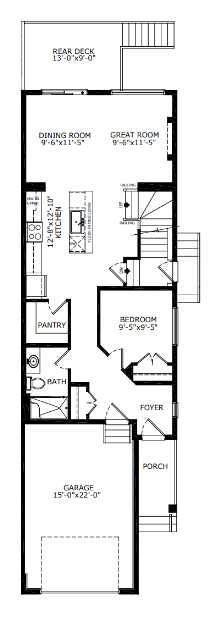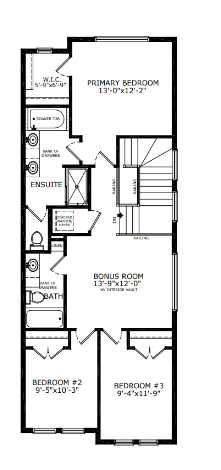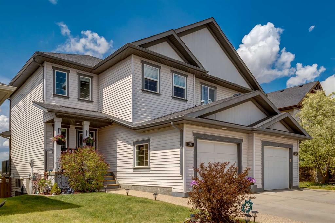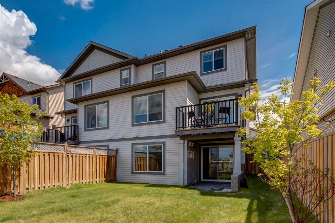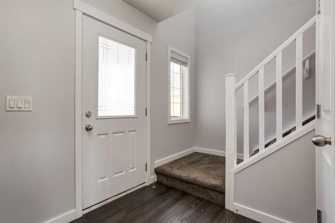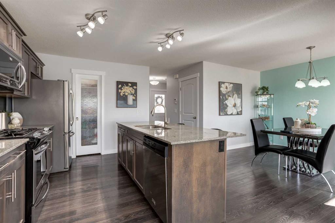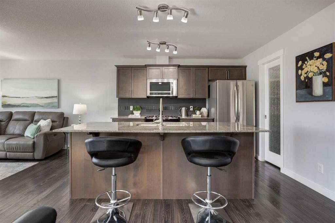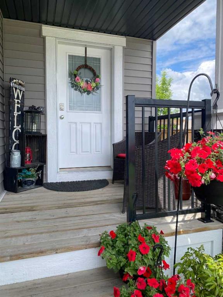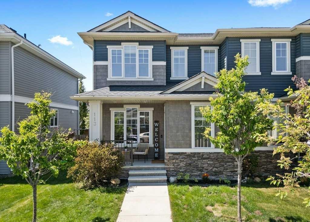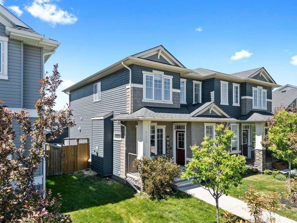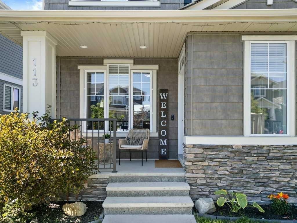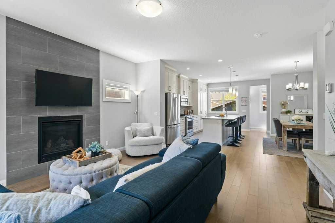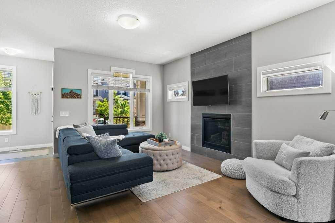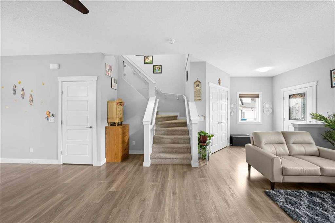588 Lawthorn Way SE
Airdrie T4A 3P1
MLS® Number: A2230296
$ 575,000
4
BEDROOMS
3 + 1
BATHROOMS
1,323
SQUARE FEET
2022
YEAR BUILT
This beautifully upgraded 4 bed, 3.5 bath 2-storey home offers incredible value with a separate side entrance—perfect for a future legal suite (subject to approval and permitting by the city or municipality) or multi-generational living. Located in a family-friendly neighborhood, this home features an open-concept main floor with 9’ knock-down ceilings and luxury vinyl plank flooring throughout. The chef-inspired kitchen shines with quartz countertops, full-height cabinetry, upgraded stainless steel appliances, pots and pans drawers, and designer tilework—flowing seamlessly into the dining and living areas, ideal for entertaining. A stylish powder room and mudroom complete the main level. Upstairs, you'll find a spacious primary retreat with an upgraded ensuite and walk-in closet, plus two additional large bedrooms, a full 4-piece bath, upper-floor laundry, and built-in storage. The professionally finished basement, completed by the builder, includes a fourth bedroom, full bathroom, large rec room, and a second laundry. Outside, enjoy a fully fenced and landscaped backyard with a deck—perfect for summer gatherings. A double detached garage adds convenience and value.
| COMMUNITY | Lanark |
| PROPERTY TYPE | Semi Detached (Half Duplex) |
| BUILDING TYPE | Duplex |
| STYLE | 2 Storey, Side by Side |
| YEAR BUILT | 2022 |
| SQUARE FOOTAGE | 1,323 |
| BEDROOMS | 4 |
| BATHROOMS | 4.00 |
| BASEMENT | Finished, Full |
| AMENITIES | |
| APPLIANCES | Dishwasher, Dryer, Electric Oven, Microwave, Range Hood, Refrigerator, Washer, Washer/Dryer, Window Coverings |
| COOLING | None |
| FIREPLACE | N/A |
| FLOORING | Vinyl |
| HEATING | Forced Air, Natural Gas |
| LAUNDRY | In Basement, Upper Level |
| LOT FEATURES | Back Lane, Back Yard, Front Yard |
| PARKING | Double Garage Detached |
| RESTRICTIONS | None Known |
| ROOF | Asphalt |
| TITLE | Fee Simple |
| BROKER | Royal LePage Benchmark |
| ROOMS | DIMENSIONS (m) | LEVEL |
|---|---|---|
| 4pc Bathroom | 8`5" x 4`10" | Basement |
| Bedroom | 9`6" x 10`5" | Basement |
| Living Room | 14`7" x 16`0" | Basement |
| Furnace/Utility Room | 8`3" x 14`6" | Basement |
| 2pc Bathroom | 5`6" x 4`11" | Main |
| Dining Room | 12`5" x 10`4" | Main |
| Foyer | 6`1" x 5`7" | Main |
| Kitchen | 12`5" x 9`2" | Main |
| Living Room | 12`9" x 16`5" | Main |
| Mud Room | 6`4" x 9`10" | Main |
| 4pc Bathroom | 9`2" x 6`4" | Second |
| 4pc Ensuite bath | 9`2" x 4`10" | Second |
| Bedroom | 9`6" x 12`8" | Second |
| Bedroom | 8`11" x 10`0" | Second |
| Bedroom - Primary | 12`10" x 11`11" | Second |

