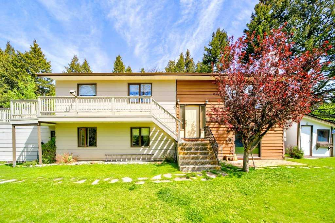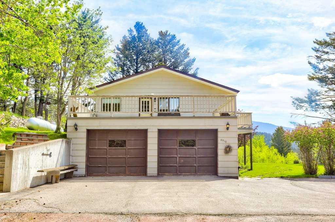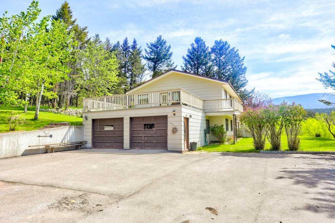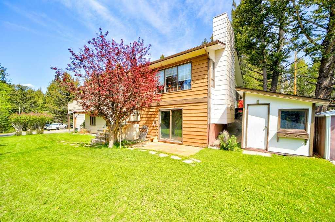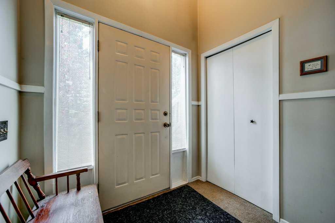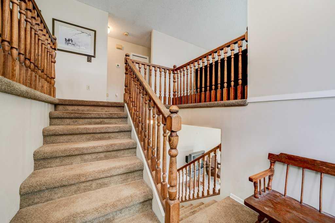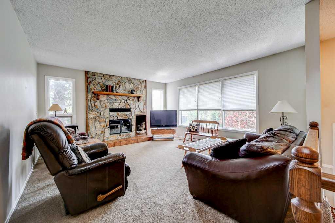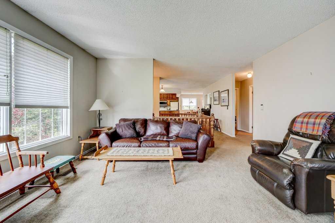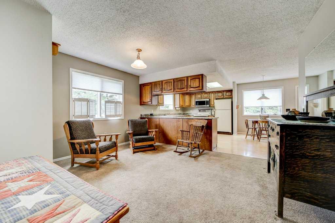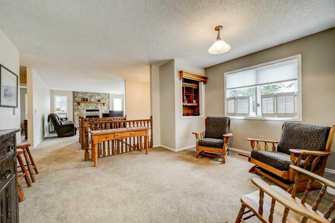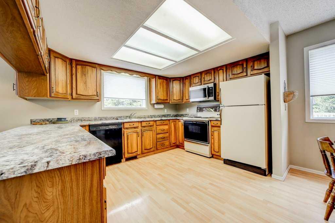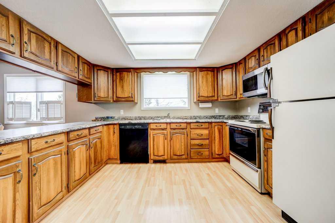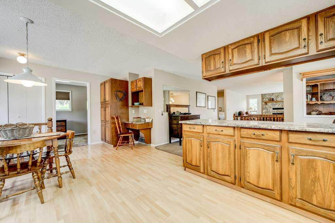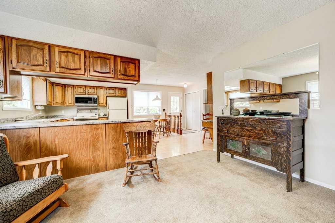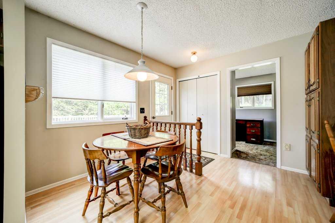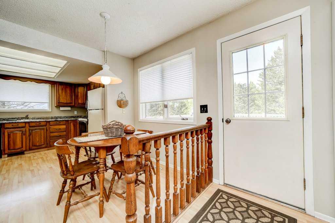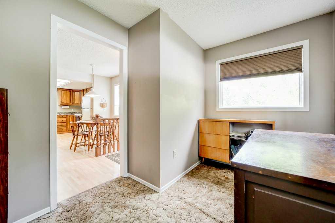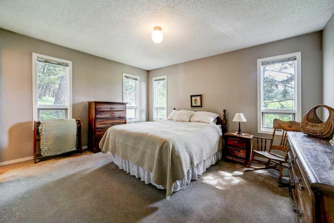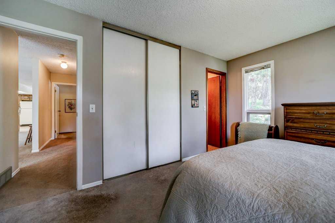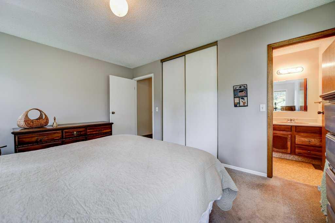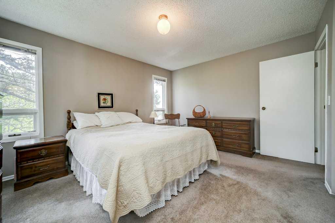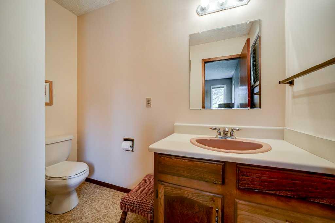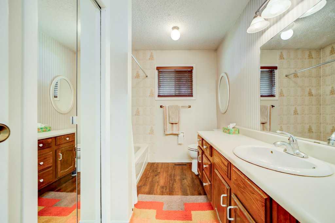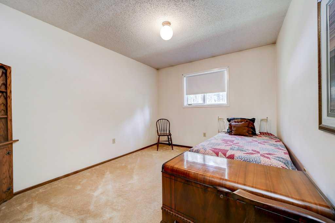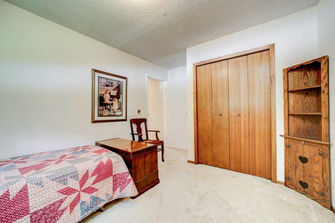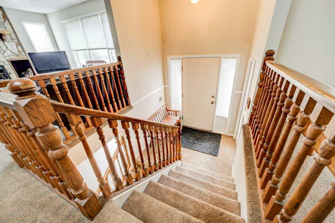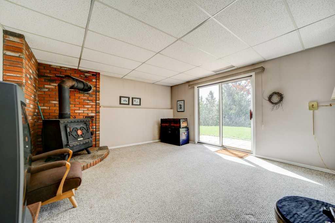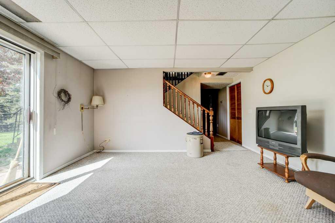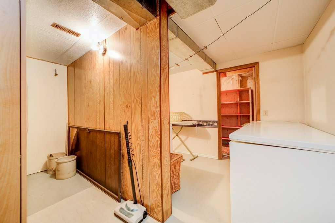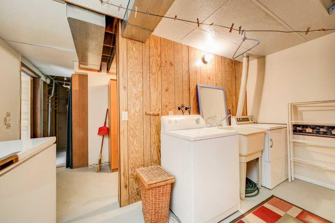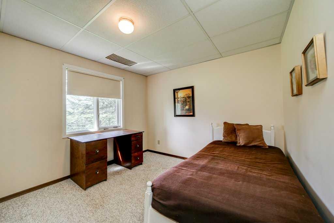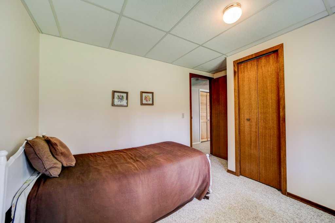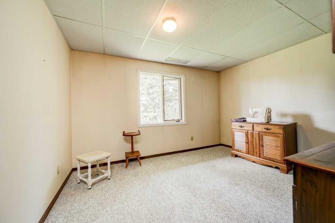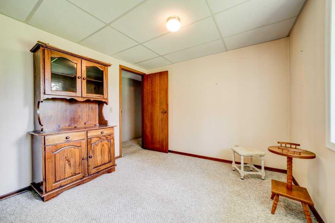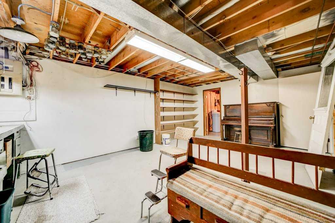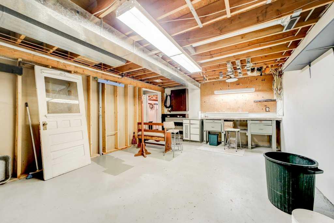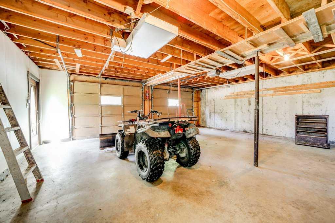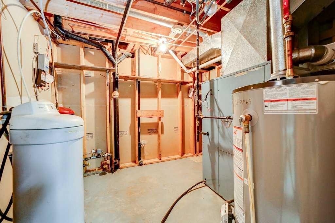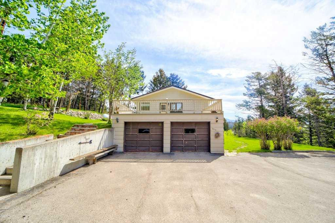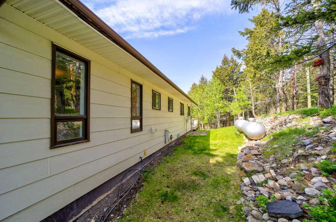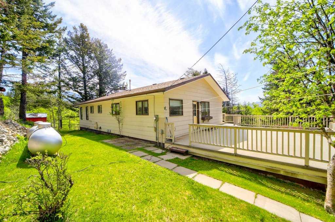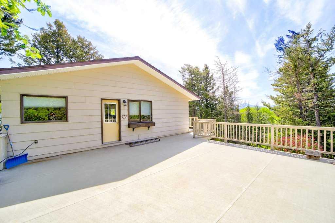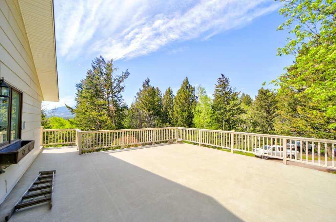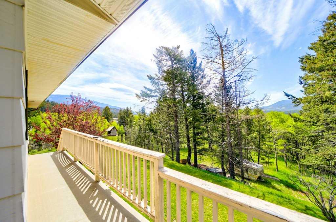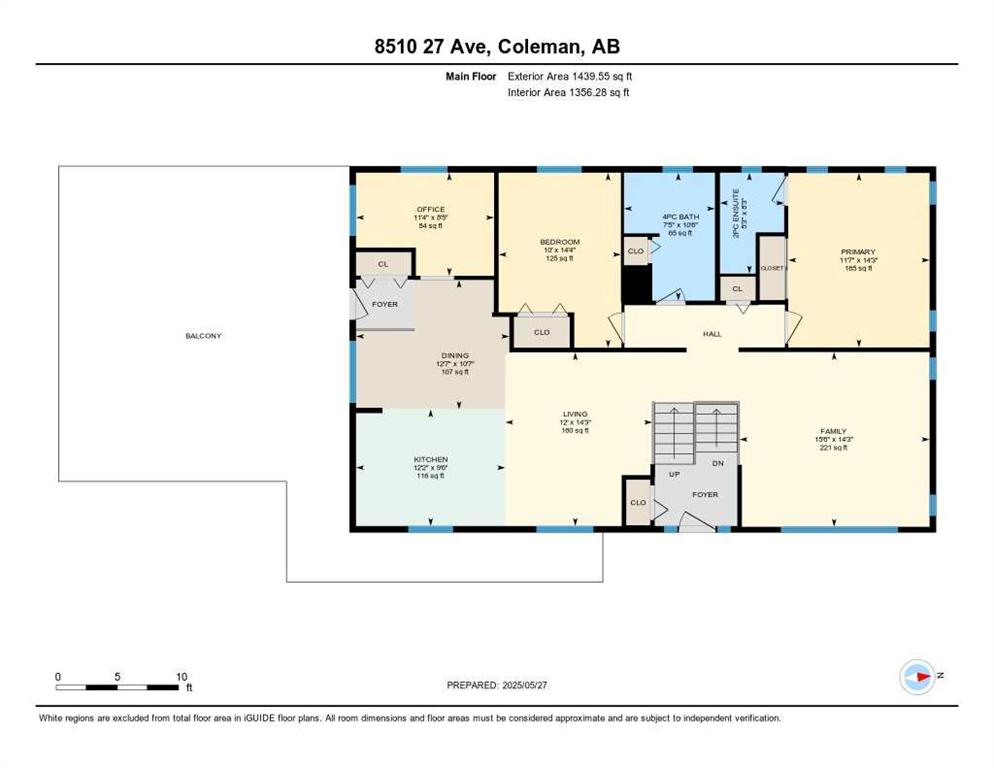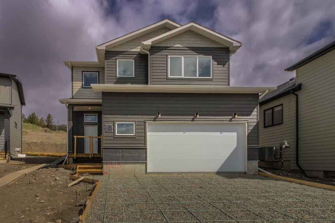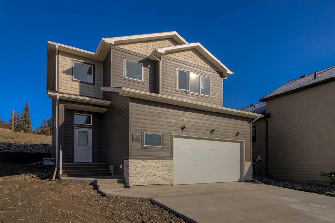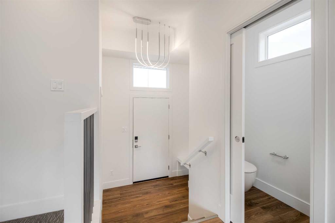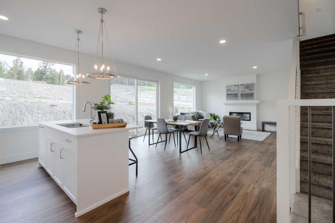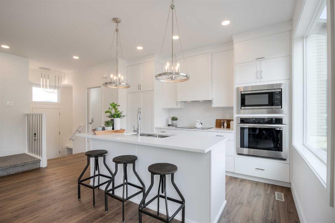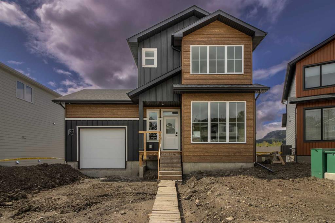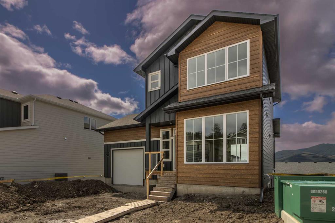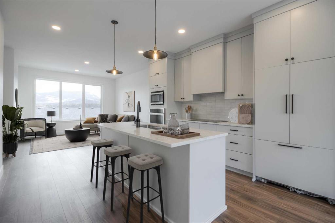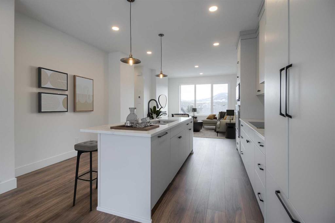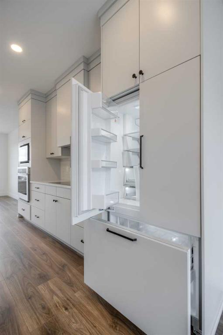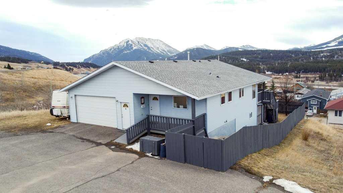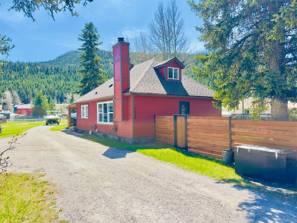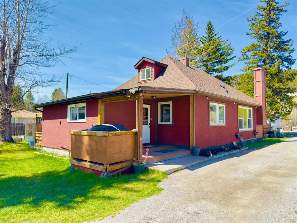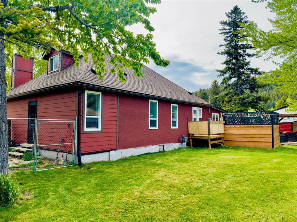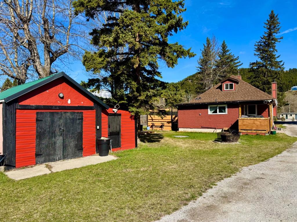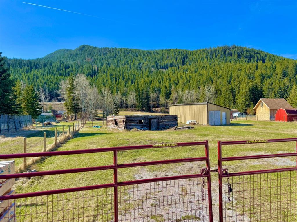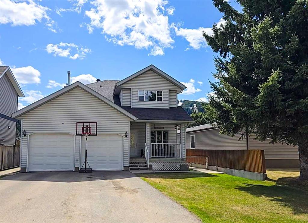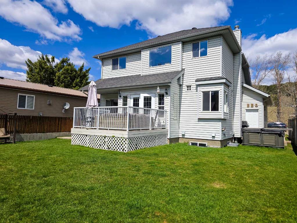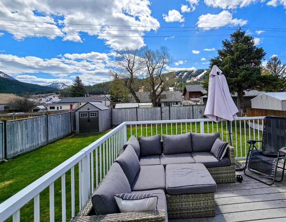$ 659,000
4
BEDROOMS
1 + 1
BATHROOMS
1982
YEAR BUILT
Welcome to Coleman, Crowsnest Pass where striking sunsets are yours to behold. Nestled privately on the north side of Coleman is this 3.3 acres with a 1,439 sq. ft. 4 bedroom, 2 bathroom bi level home with double attached garage. The open plan eat in kitchen, living and dining offers a wonderful space for family and entertaining. The main floor includes an office, primary bedroom with 2 pc ensuite, a spacious bedroom and 4 pc bathroom. The sprawling deck is easily accessible from the kitchen or outside. The lower level walk out basement offers two bedrooms, family room, laundry room with rough in plumbing for a bathroom, plenty of storage and workshop leading to the garage. There is a generous paved parking pad for multiple vehicles and RV parking. Enjoy acreage living within the town of Coleman. Welcome home to the mountains!
| COMMUNITY | |
| PROPERTY TYPE | Detached |
| BUILDING TYPE | House |
| STYLE | Acreage with Residence, Bi-Level |
| YEAR BUILT | 1982 |
| SQUARE FOOTAGE | 1,439 |
| BEDROOMS | 4 |
| BATHROOMS | 2.00 |
| BASEMENT | Finished, Full, Walk-Out To Grade |
| AMENITIES | |
| APPLIANCES | Built-In Electric Range, Dishwasher, Garage Control(s), Microwave Hood Fan, Refrigerator, Washer/Dryer, Window Coverings |
| COOLING | None |
| FIREPLACE | Living Room, Wood Burning, Wood Burning Stove |
| FLOORING | Carpet, Laminate |
| HEATING | Fireplace(s), Forced Air, Propane, Wood |
| LAUNDRY | In Basement |
| LOT FEATURES | Gentle Sloping, Landscaped, Low Maintenance Landscape, Private, Treed, Views |
| PARKING | Asphalt, Double Garage Attached, Garage Door Opener, Garage Faces Side, Multiple Driveways, Parking Pad, RV Access/Parking |
| RESTRICTIONS | None Known |
| ROOF | Asphalt Shingle |
| TITLE | Fee Simple |
| BROKER | RE/MAX REAL ESTATE - LETHBRIDGE |
| ROOMS | DIMENSIONS (m) | LEVEL |
|---|---|---|
| Bedroom | 10`1" x 12`3" | Basement |
| Bedroom | 10`1" x 11`7" | Basement |
| Laundry | 13`9" x 21`1" | Basement |
| Game Room | 14`3" x 15`6" | Basement |
| Storage | 8`10" x 4`10" | Basement |
| Storage | 14`2" x 4`6" | Basement |
| Other | 13`10" x 20`6" | Basement |
| Furnace/Utility Room | 11`0" x 8`9" | Basement |
| Kitchen | 9`6" x 12`2" | Main |
| Dinette | 10`7" x 12`7" | Main |
| Dining Room | 14`3" x 12`0" | Main |
| Living Room | 14`3" x 15`6" | Main |
| Office | 8`5" x 11`4" | Main |
| Bedroom - Primary | 14`3" x 11`7" | Main |
| 2pc Ensuite bath | 8`3" x 5`3" | Main |
| 4pc Bathroom | 10`6" x 7`5" | Main |
| Bedroom | 14`4" x 10`0" | Main |

