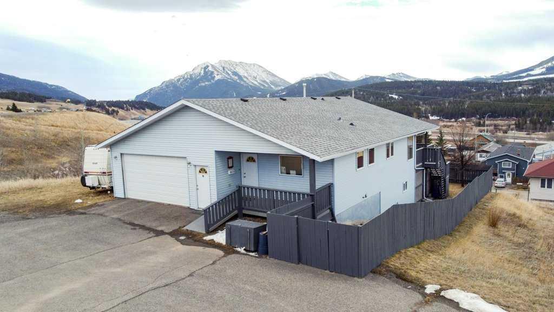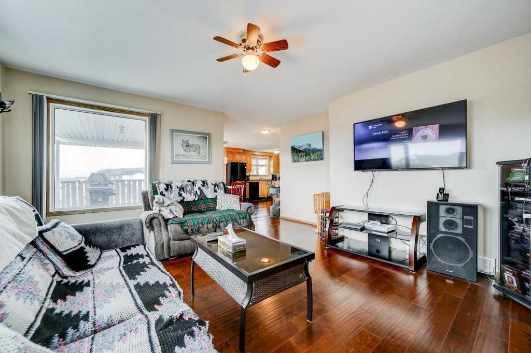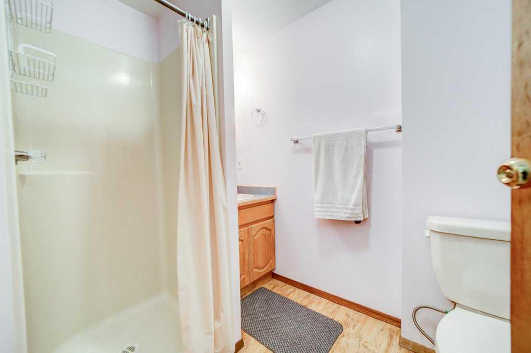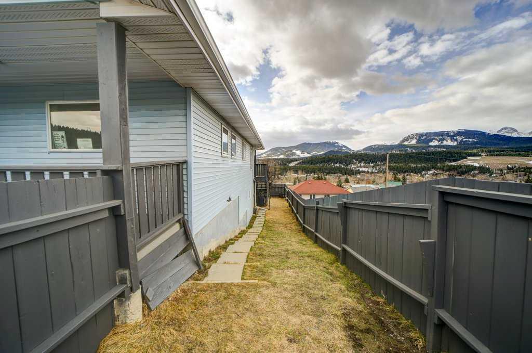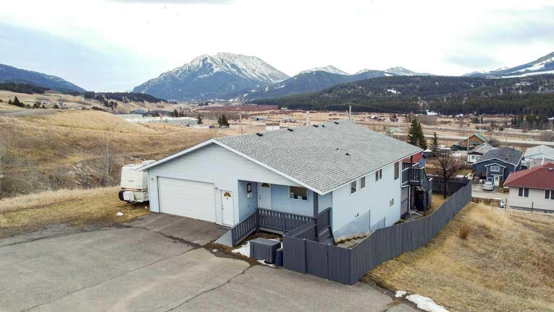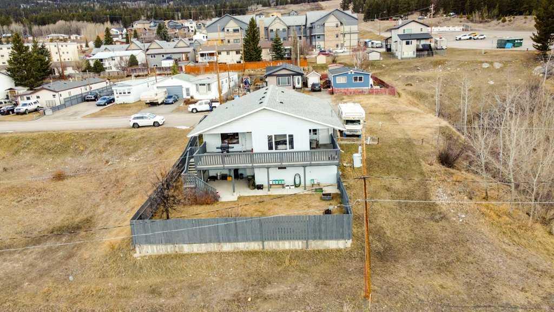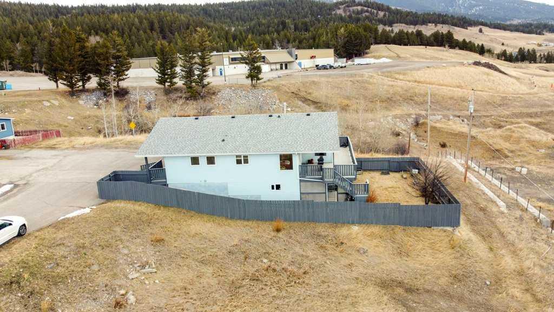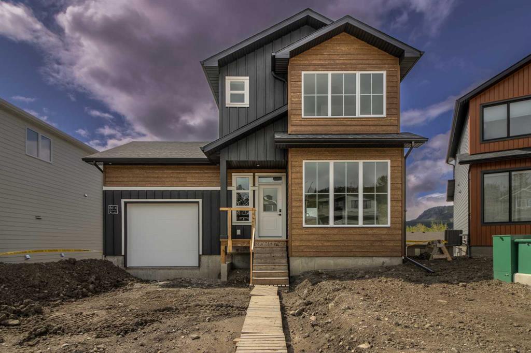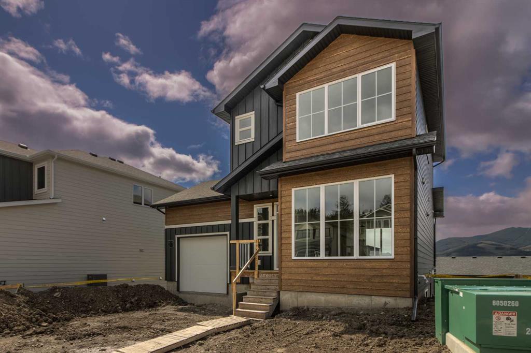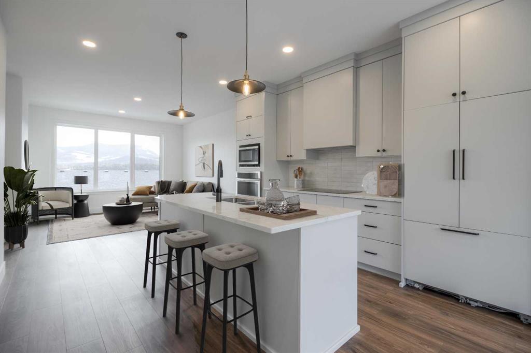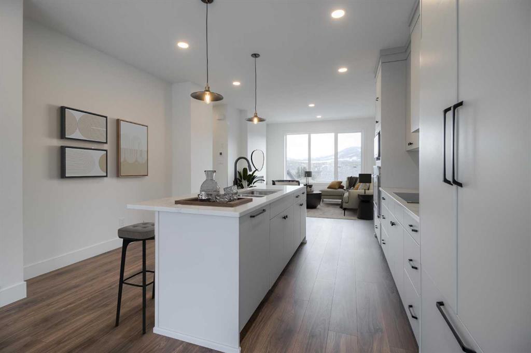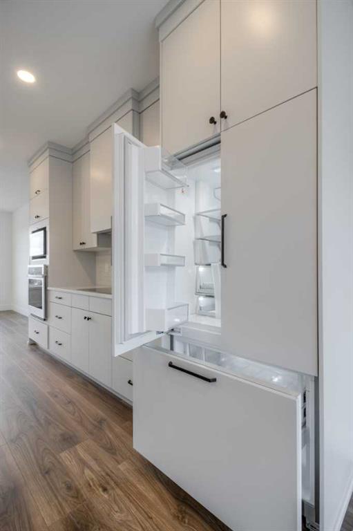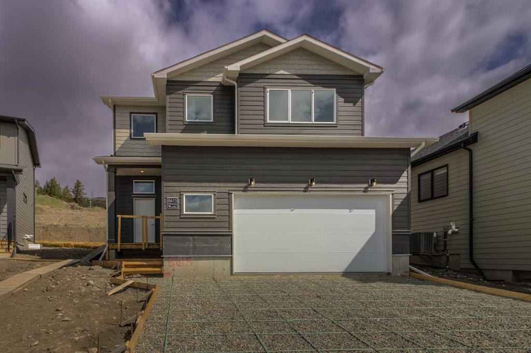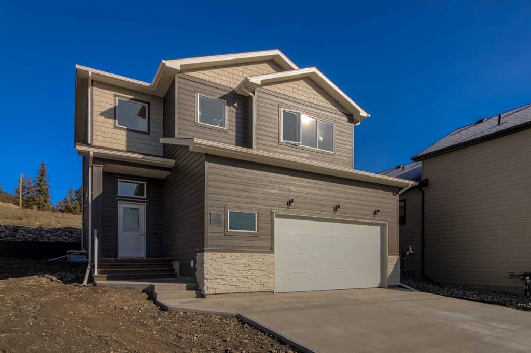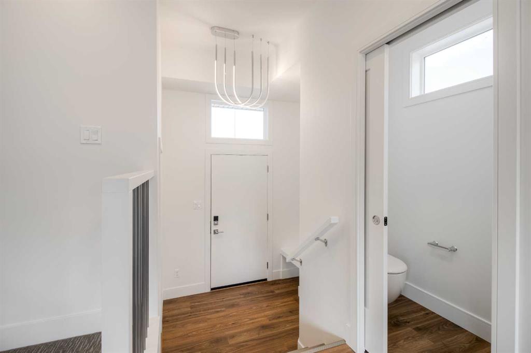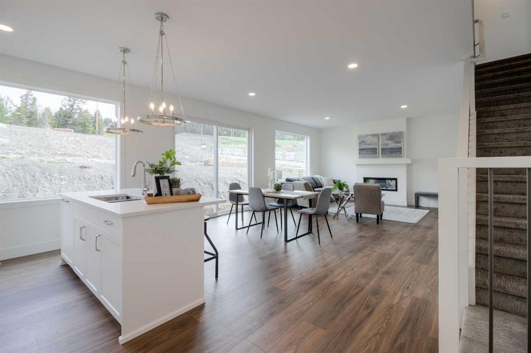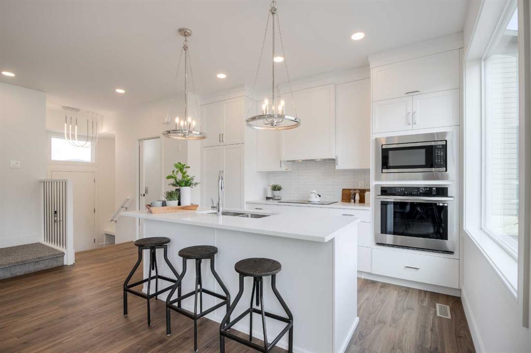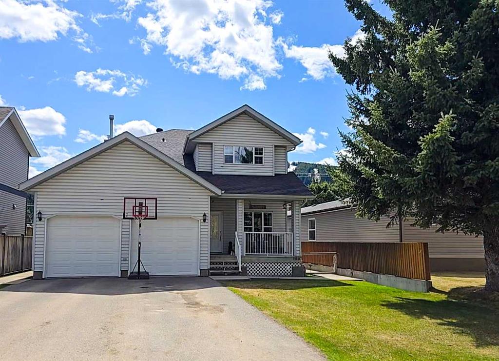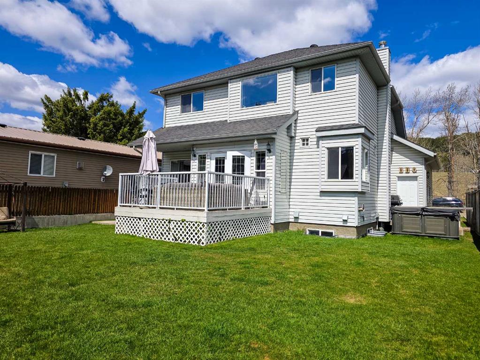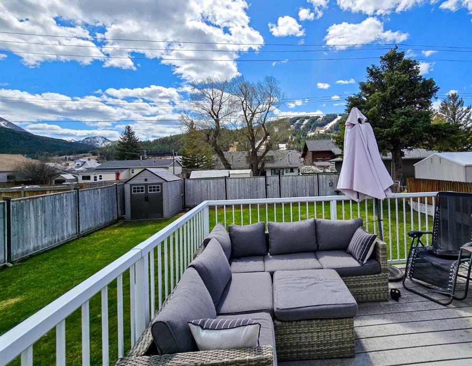$ 579,000
2
BEDROOMS
3 + 0
BATHROOMS
1,192
SQUARE FEET
1995
YEAR BUILT
Welcome to Coleman, Crowsnest Pass where expansive mountain views and staggering sunsets are yours to behold. This 2 bedroom 3 bathroom 1,192 sq. ft. bungalow offers a walk out basement with a separate entrance to accommodate the illegal suite. The entry hall welcomes you with plenty of space and low maintenance tile flooring. Extending from the entrance is access to the basement, main floor laundry, & 3 pc bathroom. Upon entering the open plan kitchen/dining you will be struck by the mountain views than can be enjoyed from inside and outside on the south facing deck. The dining area seamlessly flows into the living room with warm engineered hardwood flooring and large windows for those views. The abundant master suite offers a 4 pc en suite and walk through closet plus access to a covered private deck. The double attached heated garage is a plus and can be accessed from inside the house. The basement can be utilized as additional living space or rented for income. Pets will be secure in the privacy fenced yard and there is a ground level covered patio for outdoor enjoyment accessible from the basement. Crowsnest Pass offers many outdoor activities and is a growing community. Come home to the mountains!
| COMMUNITY | |
| PROPERTY TYPE | Detached |
| BUILDING TYPE | House |
| STYLE | Bungalow |
| YEAR BUILT | 1995 |
| SQUARE FOOTAGE | 1,192 |
| BEDROOMS | 2 |
| BATHROOMS | 3.00 |
| BASEMENT | Separate/Exterior Entry, Finished, Full, Suite, Walk-Out To Grade |
| AMENITIES | |
| APPLIANCES | Bar Fridge, Dishwasher, Electric Range, Freezer, Garage Control(s), Humidifier, Range Hood, Refrigerator, Washer/Dryer |
| COOLING | None |
| FIREPLACE | N/A |
| FLOORING | Hardwood, Tile |
| HEATING | Forced Air, Natural Gas |
| LAUNDRY | Laundry Room, Main Level |
| LOT FEATURES | Back Yard, Corner Lot, Gentle Sloping, Landscaped, Lawn, Low Maintenance Landscape, Private, Street Lighting, Views |
| PARKING | Asphalt, Double Garage Attached, Garage Door Opener, Garage Faces Front, Heated Garage, Insulated |
| RESTRICTIONS | None Known |
| ROOF | Asphalt Shingle |
| TITLE | Fee Simple |
| BROKER | RE/MAX REAL ESTATE - LETHBRIDGE |
| ROOMS | DIMENSIONS (m) | LEVEL |
|---|---|---|
| 3pc Bathroom | 7`10" x 5`3" | Basement |
| Kitchenette | 15`4" x 13`3" | Basement |
| Bedroom | 12`3" x 12`7" | Basement |
| Bonus Room | 11`3" x 16`5" | Basement |
| Game Room | 14`11" x 16`7" | Basement |
| Storage | 7`4" x 13`3" | Basement |
| Storage | 3`8" x 7`4" | Basement |
| Furnace/Utility Room | 7`11" x 4`0" | Basement |
| 3pc Bathroom | 11`6" x 5`1" | Main |
| 4pc Ensuite bath | 8`2" x 5`6" | Main |
| Dining Room | 16`0" x 7`7" | Main |
| Kitchen With Eating Area | 15`8" x 13`3" | Main |
| Laundry | 11`4" x 6`7" | Main |
| Living Room | 15`1" x 15`4" | Main |
| Bedroom - Primary | 14`7" x 13`1" | Main |
| Walk-In Closet | 8`2" x 5`6" | Main |

