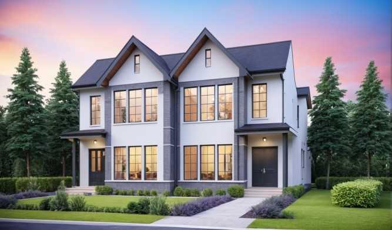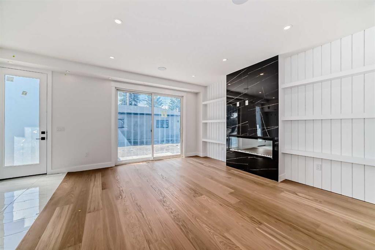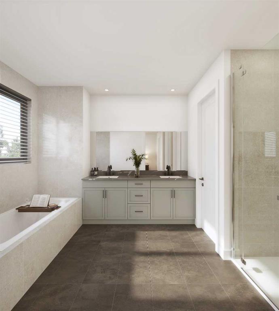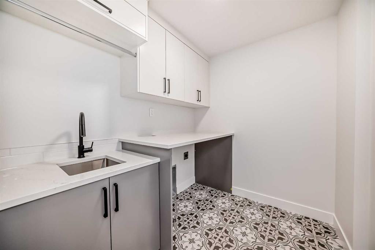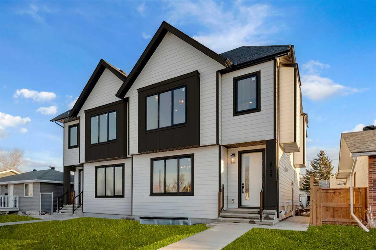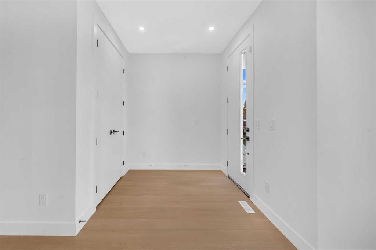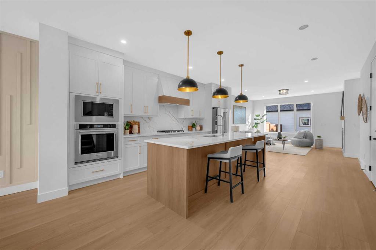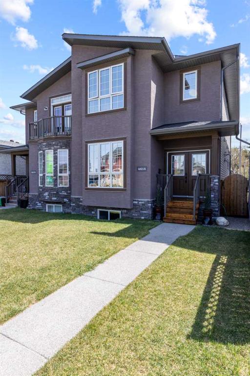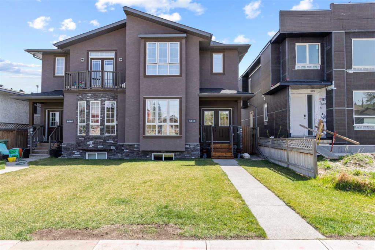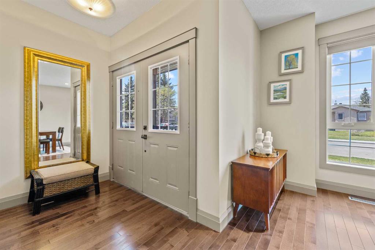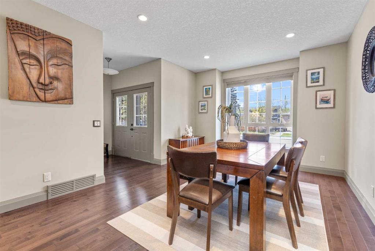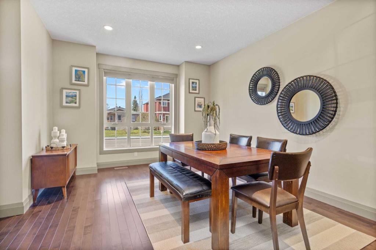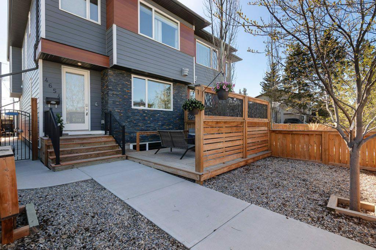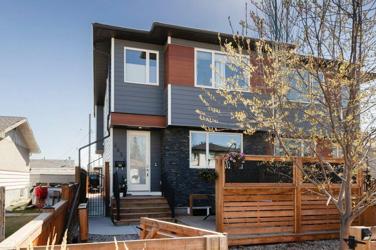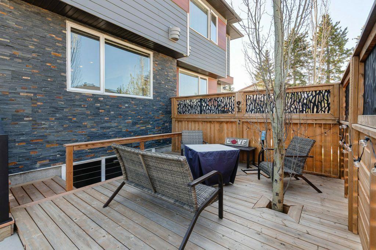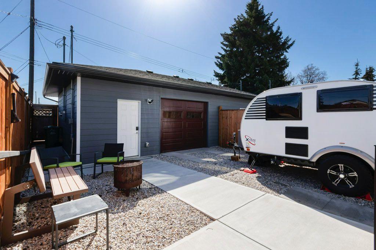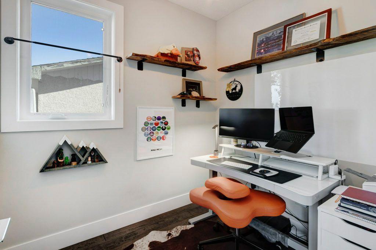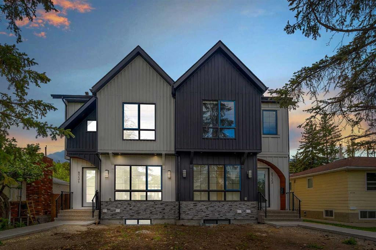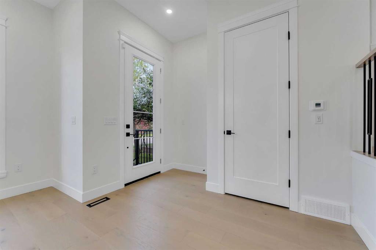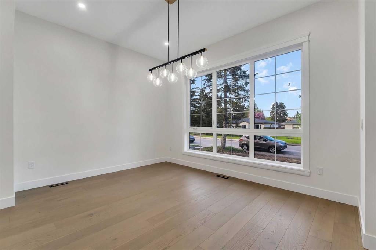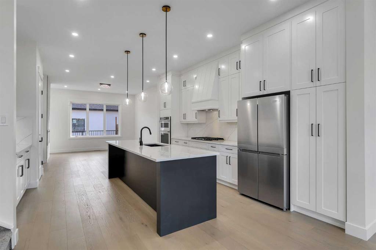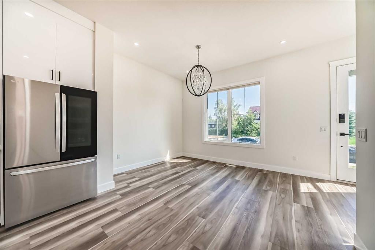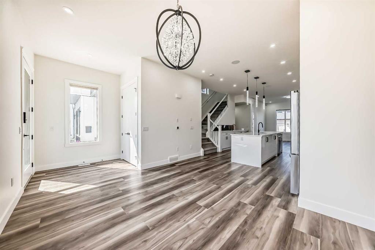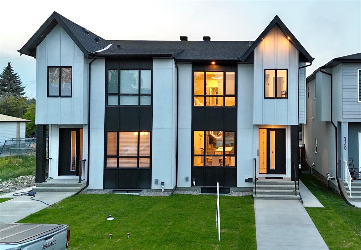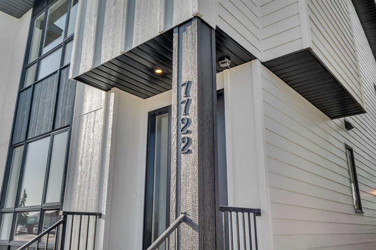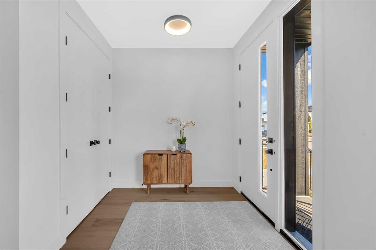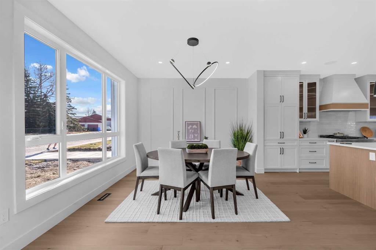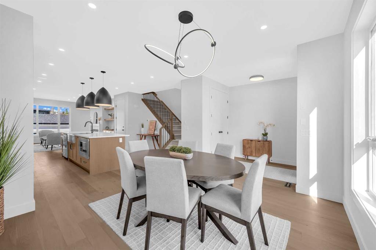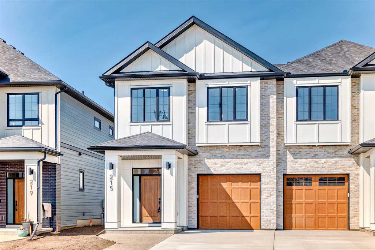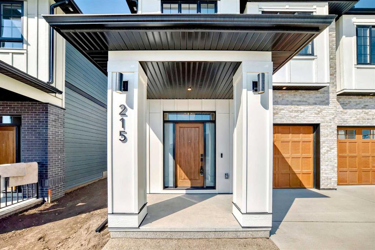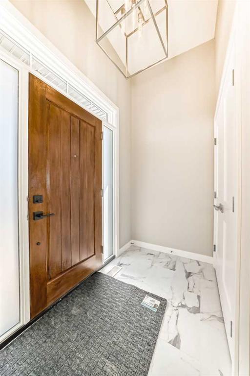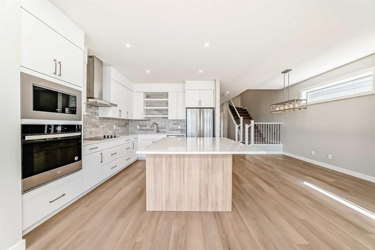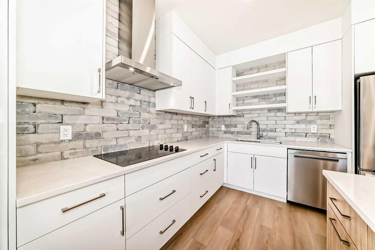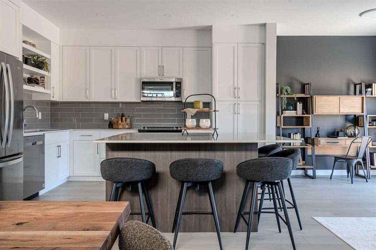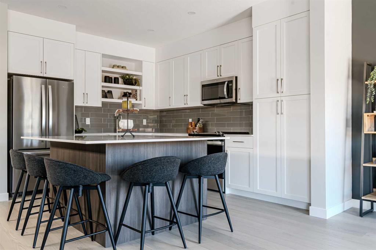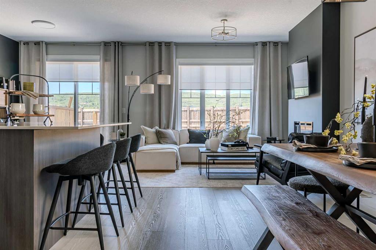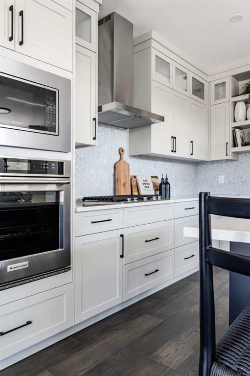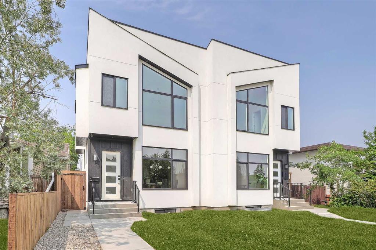8308 34 Avenue NW
Calgary T3B 1R2
MLS® Number: A2225303
$ 924,900
4
BEDROOMS
3 + 1
BATHROOMS
2,173
SQUARE FEET
2025
YEAR BUILT
Elevated Infill Living in the Heart of Bowness, Calgary. Experience the perfect balance of luxury, design, and location in this exquisitely crafted infill home, offering over 2,700 sq. ft. of upscale living in one of Calgary’s most dynamic and nature-rich communities. Prime Location: Nestled on a quiet, tree-lined street in the heart of Bowness, this home offers both tranquility and convenience. It’s mere minutes to top-rated schools, scenic Bowness Park, Bow River, and major commuter routes like Hwy 1 and Stoney Trail/Ring Road. Enjoy easy access to Canada Olympic Park, and weekend getaways to the Rocky Mountains have never been more effortless. Main Living Features: Designed for those who appreciate elevated living, this home makes a bold statement with 10-foot ceilings and hardwood flooring throughout the main floor. A designer kitchen with built-in wall oven & microwave, gas cooktop, large island, and elegant quartz countertops. A feature tile/stone fireplace wall, anchoring the open-concept living and dining space. Large windows providing abundant natural light ??? Upper-Level Retreat: 9-ft ceilings and 8’ solid core doors throughout, all bedrooms feature vaulted ceilings, adding both space and character, a bright central bonus room—ideal for a reading nook, playroom, or home office. A modern laundry with quartz countertops. The primary retreat is true luxury: spa-inspired ensuite with a floating tub, oversized walk-in shower with bench, and a custom walk-in closet. Income Potential: Legal Basement Suite - An exceptional value-add, this home features a fully permitted 1-bedroom legal basement suite. 9-ft ceilings, durable carpet and luxury vinyl plank flooring, full quartz kitchen with island and full-size stainless-steel appliances. A spacious living room, 4-piece bath, private laundry, and office space. So, whether you’re an investor or multigenerational household, this suite provides flexibility, privacy, and passive income potential. Outdoor Living: Fully fenced and landscaped backyard, large patio/deck, ideal for summer BBQs or peaceful mornings. A double detached garage offers ample storage and off-street parking. Customize Your Dream Home: This home is still under construction, giving buyers a rare opportunity to personalize finishes—from appliances to countertops and tile selections. Make this space uniquely yours. Final Thoughts: This Bowness infill is more than just a home—it’s a lifestyle upgrade. Whether you're a family looking for space and sophistication, or a savvy buyer seeking rental income, this property delivers unparalleled value. With premium finishes, a legal suite, and a prime location, it’s a rare offering in Calgary’s northwest. View it today and experience what Elevated Living in Bowness truly means.
| COMMUNITY | Bowness |
| PROPERTY TYPE | Semi Detached (Half Duplex) |
| BUILDING TYPE | Duplex |
| STYLE | 2 Storey, Side by Side |
| YEAR BUILT | 2025 |
| SQUARE FOOTAGE | 2,173 |
| BEDROOMS | 4 |
| BATHROOMS | 4.00 |
| BASEMENT | Separate/Exterior Entry, Finished, Full, Suite |
| AMENITIES | |
| APPLIANCES | Dishwasher, ENERGY STAR Qualified Appliances, ENERGY STAR Qualified Dryer, ENERGY STAR Qualified Refrigerator, ENERGY STAR Qualified Washer, Garage Control(s), Microwave, Oven-Built-In, Range Hood |
| COOLING | None |
| FIREPLACE | Gas, Insert, Living Room, Mantle, Stone, Tile, Zero Clearance |
| FLOORING | Carpet, Ceramic Tile, Laminate, Vinyl Plank |
| HEATING | Central, High Efficiency, ENERGY STAR Qualified Equipment, Make-up Air, Fireplace Insert, Fireplace(s), Forced Air, Natural Gas, See Remarks |
| LAUNDRY | Laundry Room, Upper Level |
| LOT FEATURES | Back Lane, Back Yard, City Lot, Front Yard, Landscaped, Lawn, Level, Rectangular Lot, Street Lighting, Zero Lot Line |
| PARKING | Alley Access, Double Garage Detached, Garage Door Opener, Garage Faces Rear, Side By Side |
| RESTRICTIONS | None Known |
| ROOF | Asphalt Shingle |
| TITLE | Fee Simple |
| BROKER | RE/MAX Realty Professionals |
| ROOMS | DIMENSIONS (m) | LEVEL |
|---|---|---|
| Bedroom | 10`6" x 9`3" | Basement |
| 4pc Bathroom | 9`3" x 5`0" | Basement |
| Dining Room | 9`4" x 8`6" | Basement |
| Kitchen | 11`11" x 6`4" | Basement |
| Living Room | 12`8" x 11`4" | Basement |
| Laundry | 4`0" x 3`0" | Basement |
| Storage | 8`0" x 2`0" | Basement |
| Living Room | 14`6" x 13`10" | Main |
| Mud Room | 8`5" x 6`10" | Main |
| Kitchen | 14`10" x 13`7" | Main |
| Dining Room | 15`9" x 13`7" | Main |
| Foyer | 6`7" x 4`4" | Main |
| 2pc Bathroom | 5`8" x 5`3" | Main |
| Bedroom - Primary | 13`0" x 13`0" | Second |
| 5pc Ensuite bath | 11`2" x 7`0" | Second |
| Walk-In Closet | 9`9" x 6`10" | Second |
| 4pc Bathroom | 9`9" x 5`0" | Second |
| Laundry | 6`2" x 5`7" | Second |
| Bedroom | 11`8" x 8`9" | Second |
| Bedroom | 11`0" x 10`0" | Second |

