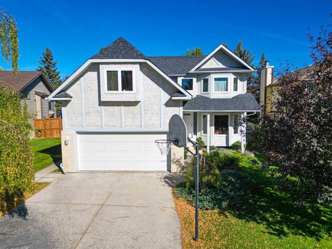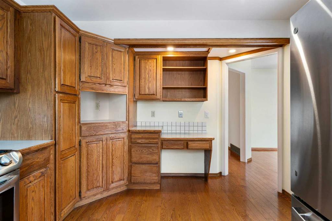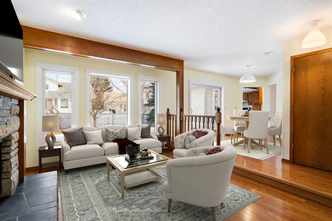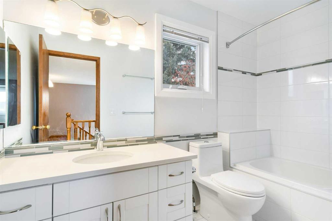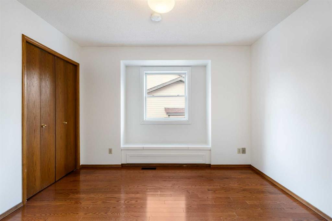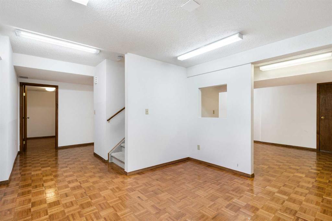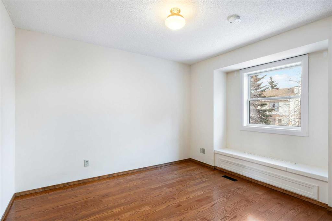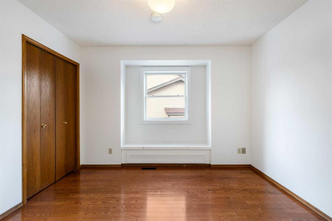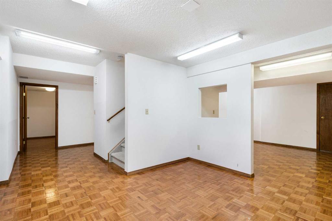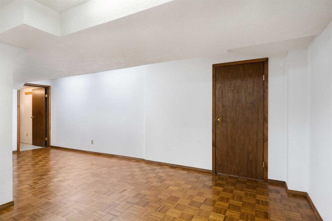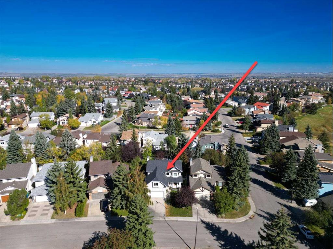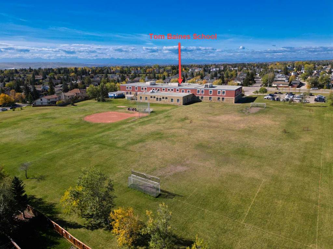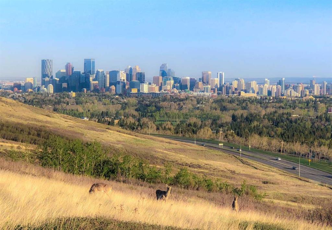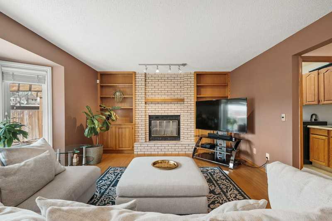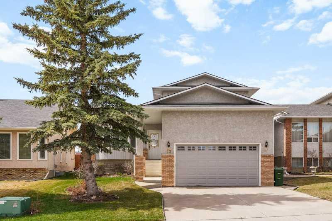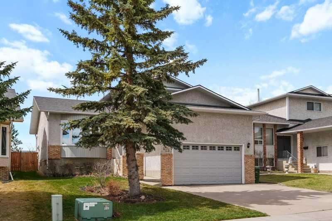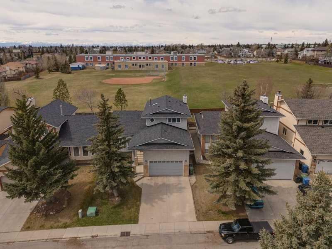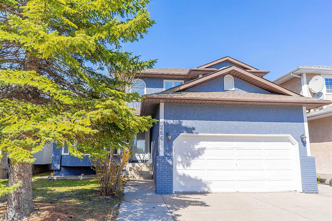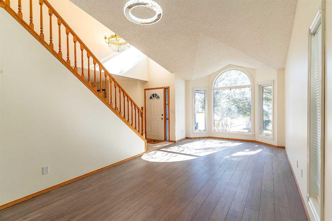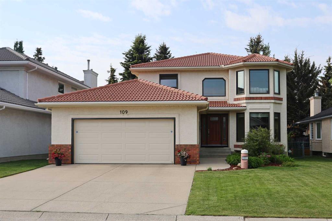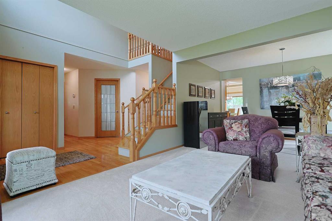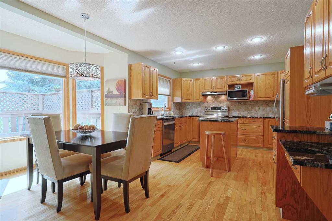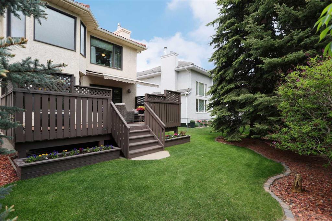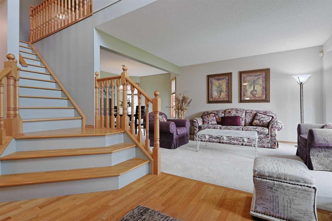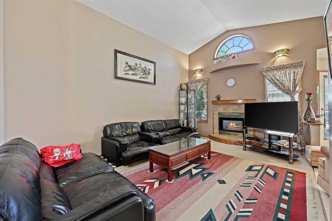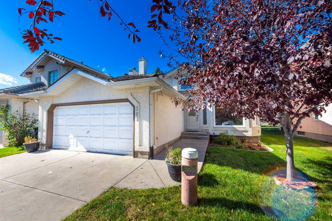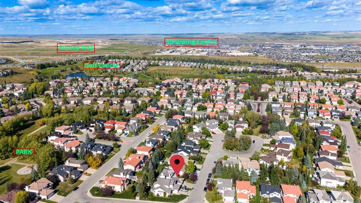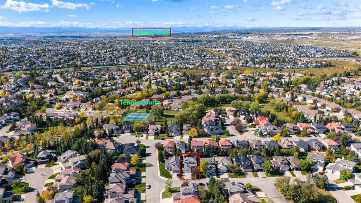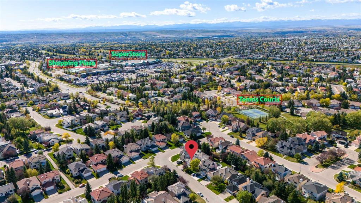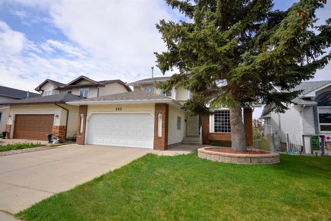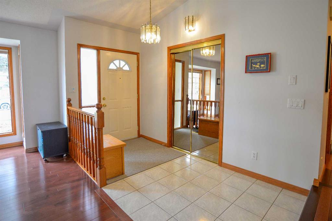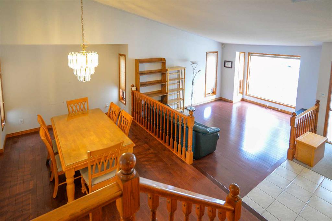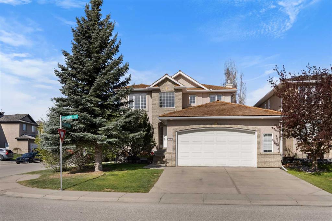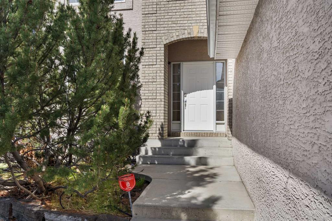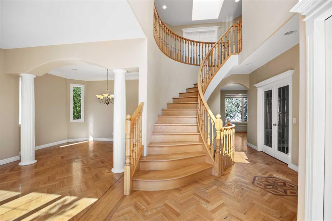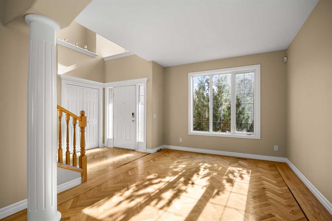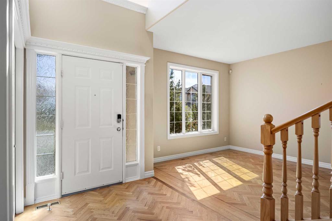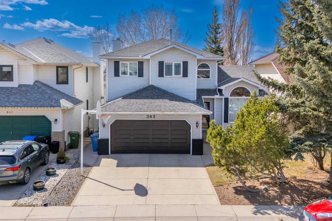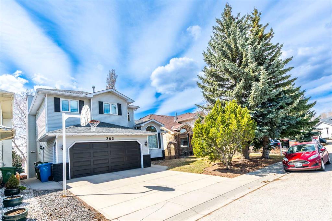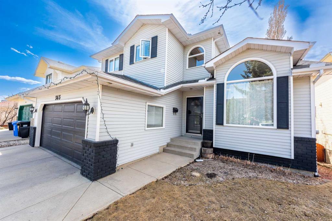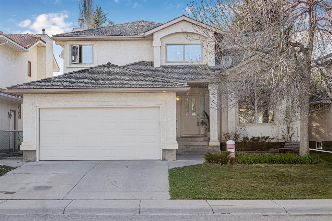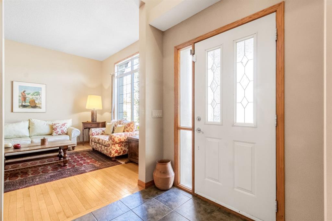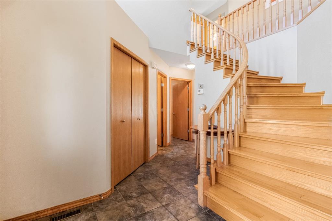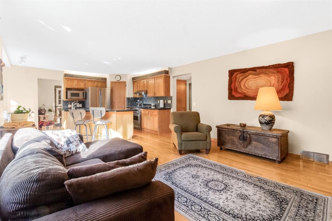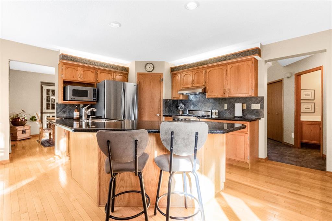8 Edgeridge Way NW
Calgary T3A 4G8
MLS® Number: A2221544
$ 798,897
4
BEDROOMS
2 + 1
BATHROOMS
2,351
SQUARE FEET
1985
YEAR BUILT
8 Edgeridge Way NW | Location, Location, Location! | Well-Maintained, Modern, Two-Storey Single-Family Home In The Highly-Desirable NW Community of Edgemont! | Boasting 3,393 SQ FT Of Developed Living Space | Custom Built By Mahogany Lane Homes Ltd. In 1985 | Showcases A Tudor-Style Exterior With Gable Roof Lines, Traditional Oak Rails/Balusters, & Gorgeous Oak Hardwood Floors | Enter The Home Into A Beautiful High Ceiling Front Entryway Into The Main Floor Living Area | Living Room Features Floor-To-Ceiling Bay Windows Which Flood The Room With Natural Light | Spacious Kitchen & Breakfast Nook Has Upgraded Stainless-Steel Appliances, Large Window Overlooking Your Private Backyard Where You Can Easily Monitor the Activities of Your Children & Pets, Custom-Made Oak Cabinets By Merit, Modern Light Fixtures & Door Accessing The Expansive Deck To The Backyard | Family Room Showcases A Beautiful Stone & Oak Wood Burning Fireplace | Upper-Floor Features 4 Generously Sized Bedrooms | Luxurious Primary Bedroom With Spacious 5 PCE En-Suite Featuring Separate Soaker Tub, Shower & Double Sinks | Fourth Bedroom Also Has Walk-In Closet With Rough-In For A 4 PCE Ensuite | Basement Is Fully Finished & Insulated With Plenty Of Storage With Rough-In For A 4 PCE Bath | Tucked Away On This Quiet Street Within Walking Distance To Edgemont Superstore | Edgemont Has The Highest Number Of Parks & Playgrounds Compared To Any Other Calgary Neighborhood! | Edgemont's Popular Ravine & Walking Paths Allow For Endless Leisurely Strolls | A Minute Walk To Bus Stops & Quick Easy Access To Neighbourhood Schools & Tennis Courts, Playgrounds, LRT | Major Shopping Centres Like Crowfoot, Beacon Hill, Northland Mall & Market Mall Are Just Minutes Away | Close Proximity To Three Excellent Schools: Tom Baines Junior Hight, Edgemont Elementary School & Mother Mary Greene School, As Well As Sir Winston Churchill Designation.
| COMMUNITY | Edgemont |
| PROPERTY TYPE | Detached |
| BUILDING TYPE | House |
| STYLE | 2 Storey |
| YEAR BUILT | 1985 |
| SQUARE FOOTAGE | 2,351 |
| BEDROOMS | 4 |
| BATHROOMS | 3.00 |
| BASEMENT | Finished, Full |
| AMENITIES | |
| APPLIANCES | Dishwasher, Electric Stove, Garage Control(s), Range Hood, Refrigerator, Washer/Dryer |
| COOLING | None |
| FIREPLACE | Family Room, Gas Starter, Oak, Stone, Wood Burning |
| FLOORING | Carpet, Hardwood, Linoleum, Tile |
| HEATING | Forced Air, Natural Gas |
| LAUNDRY | Laundry Room, Main Level |
| LOT FEATURES | Back Yard, Front Yard, Lawn, Level, Rectangular Lot, Treed |
| PARKING | Concrete Driveway, Double Garage Attached, Garage Door Opener, Garage Faces Front, Side By Side |
| RESTRICTIONS | None Known |
| ROOF | Asphalt Shingle |
| TITLE | Fee Simple |
| BROKER | Real Broker |
| ROOMS | DIMENSIONS (m) | LEVEL |
|---|---|---|
| Game Room | 25`7" x 23`0" | Basement |
| Den | 10`4" x 8`3" | Basement |
| Storage | 11`8" x 9`9" | Basement |
| Furnace/Utility Room | 15`1" x 12`11" | Basement |
| Breakfast Nook | 15`1" x 9`0" | Main |
| Laundry | 6`10" x 5`3" | Main |
| 2pc Bathroom | 5`0" x 4`7" | Main |
| Foyer | 8`0" x 8`8" | Main |
| Living Room | 15`5" x 11`9" | Main |
| Kitchen | 14`3" x 10`11" | Main |
| Dining Room | 12`6" x 9`9" | Main |
| Family Room | 17`10" x 10`11" | Main |
| Bedroom | 10`11" x 10`8" | Second |
| Bedroom | 11`2" x 10`7" | Second |
| 4pc Bathroom | 9`7" x 5`7" | Second |
| Bedroom | 16`8" x 13`8" | Second |
| Other | 8`5" x 4`8" | Second |
| Bedroom - Primary | 21`9" x 11`7" | Second |
| 5pc Ensuite bath | 11`7" x 7`11" | Second |

