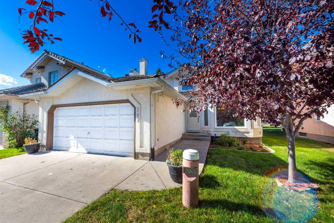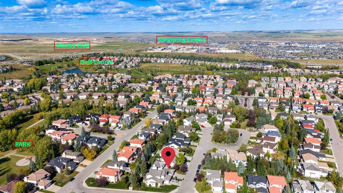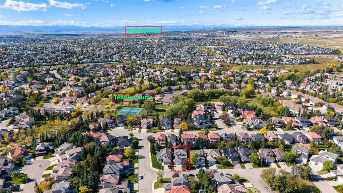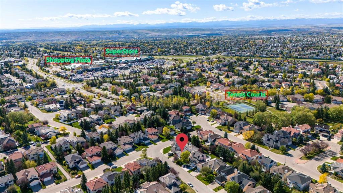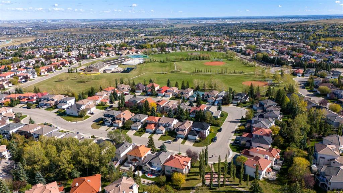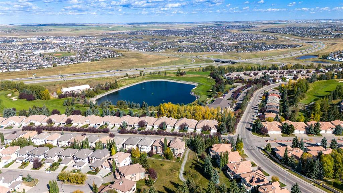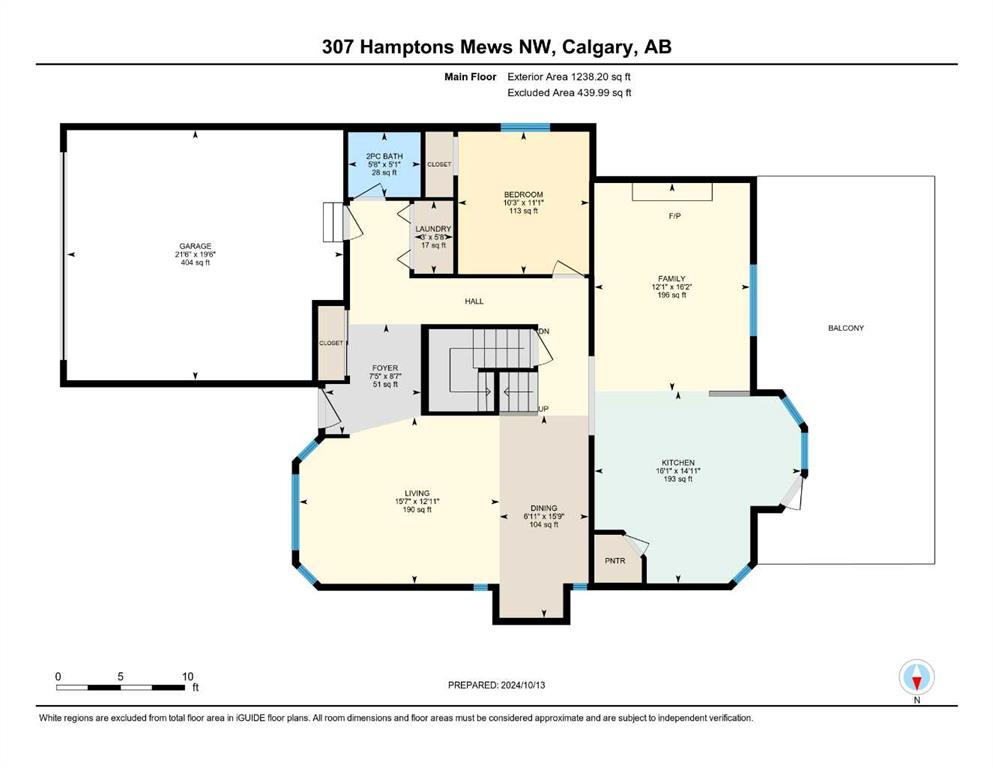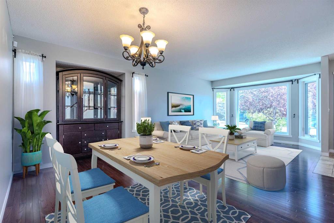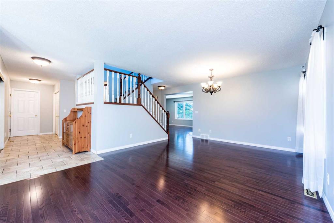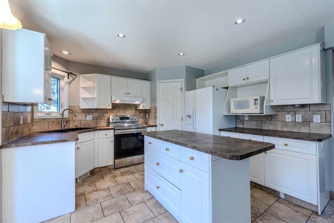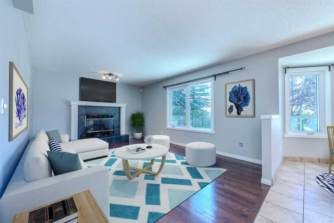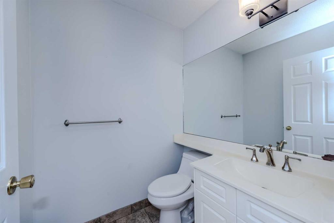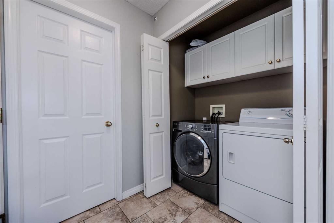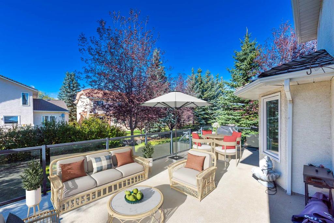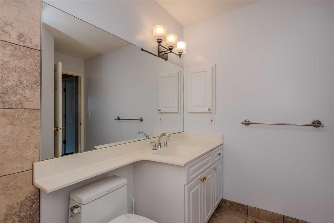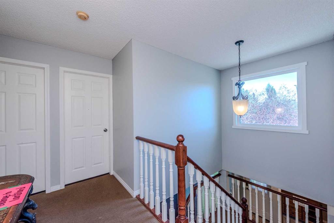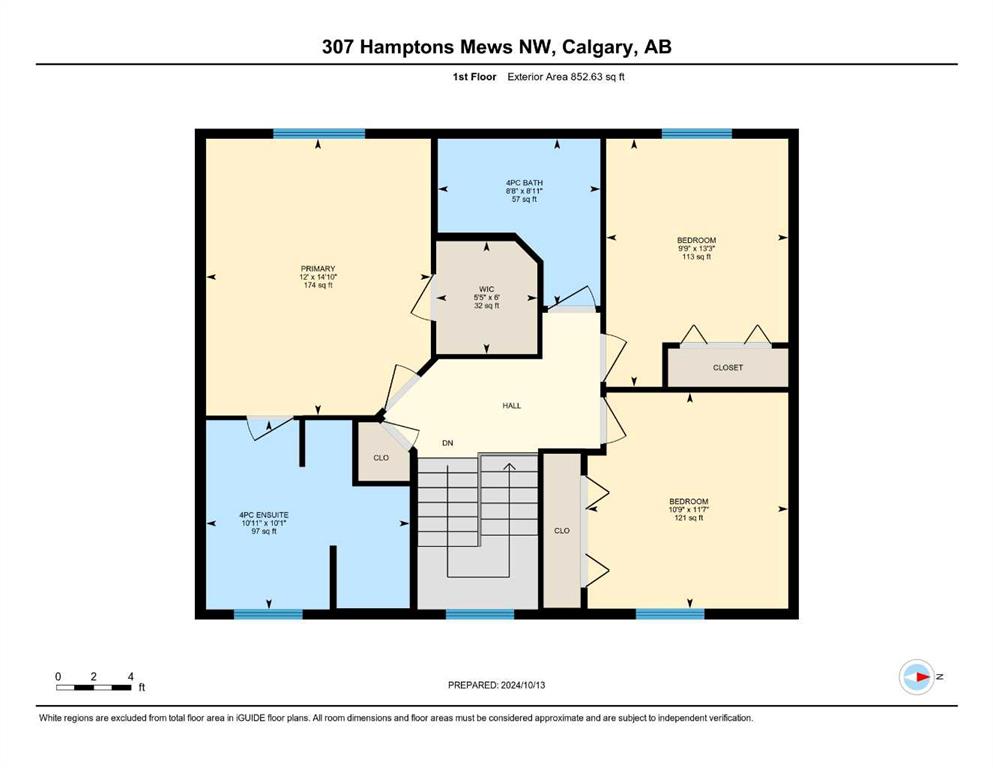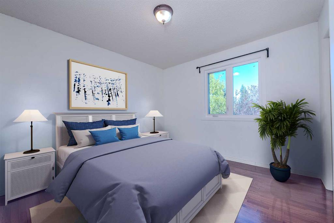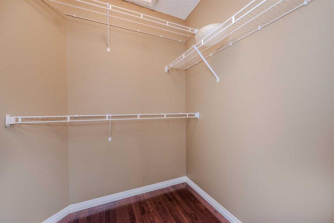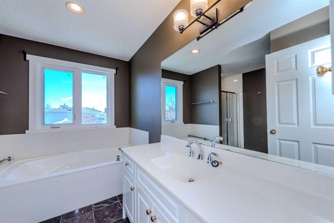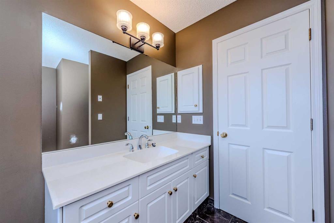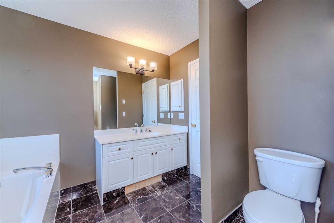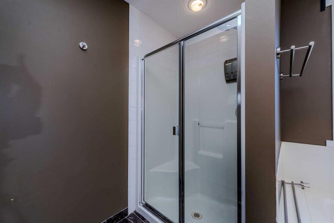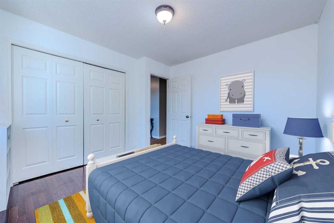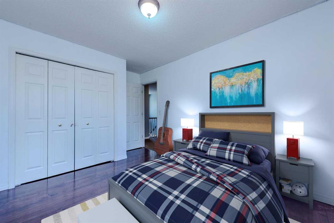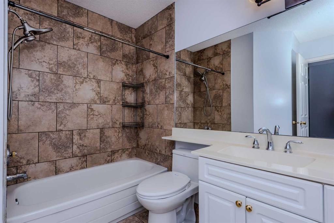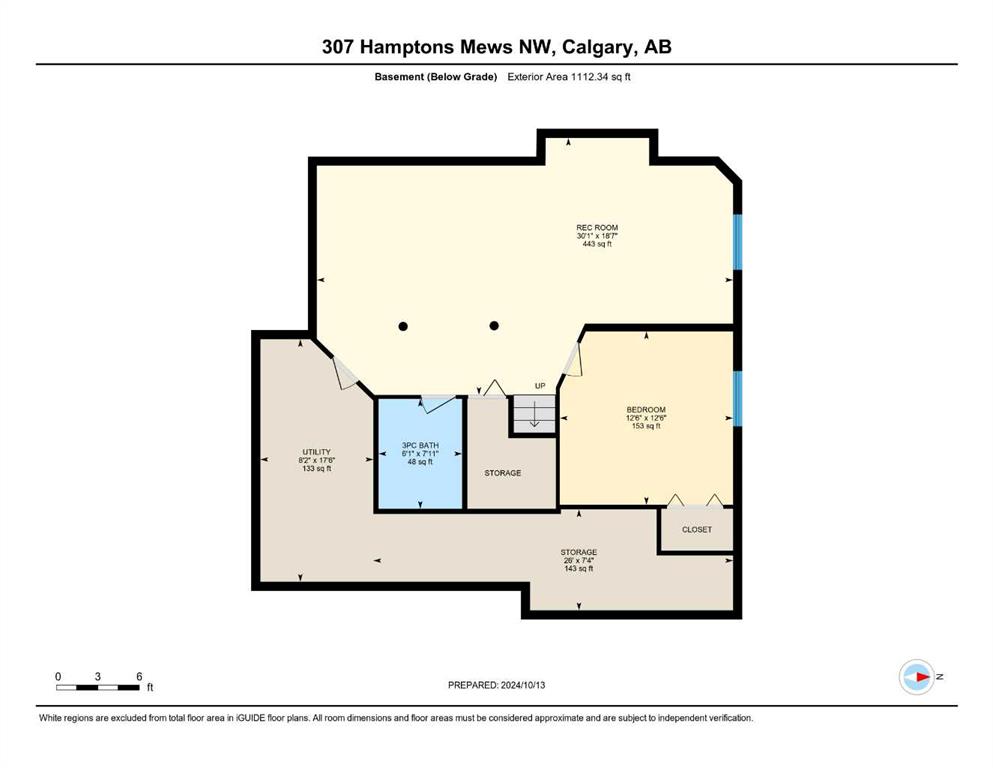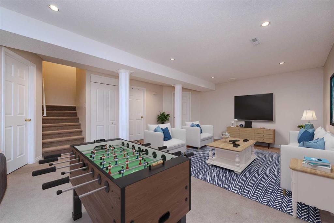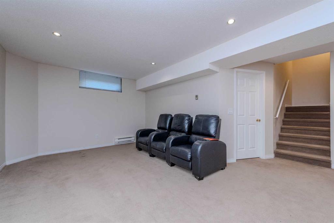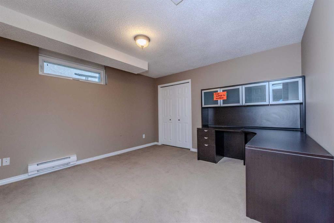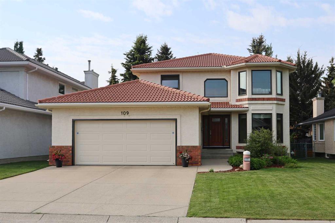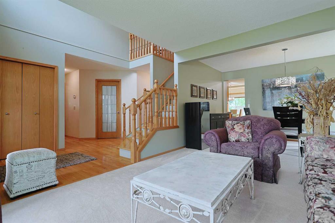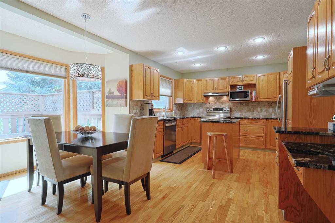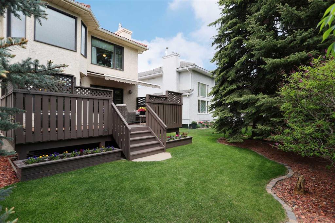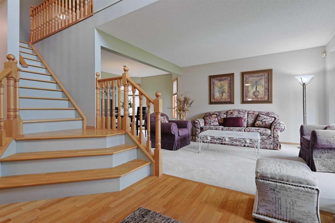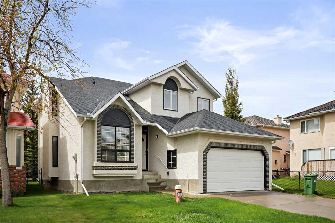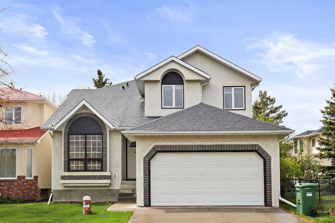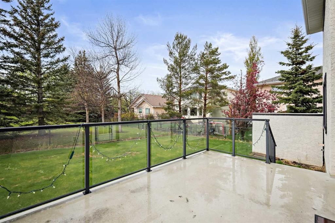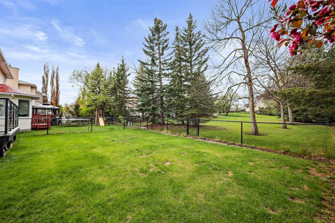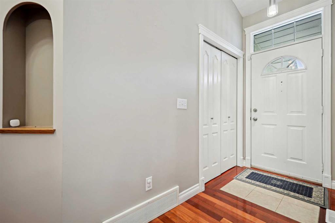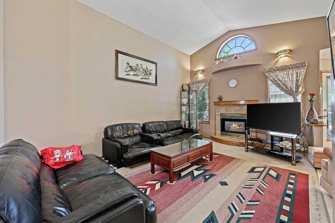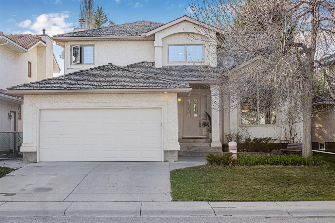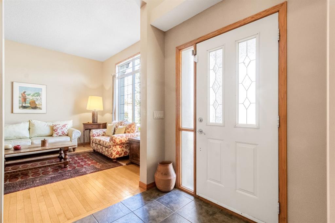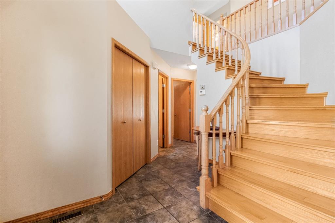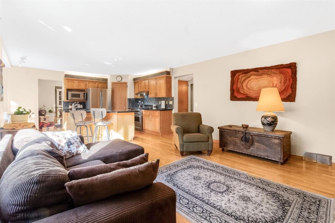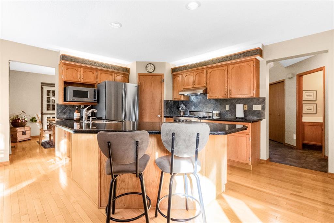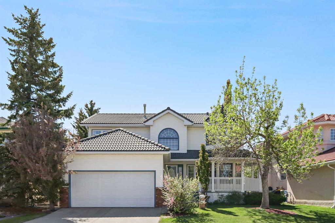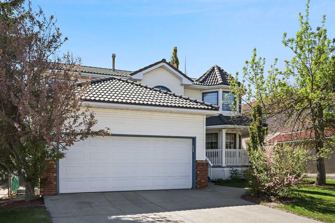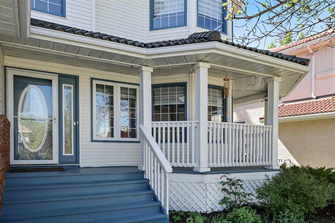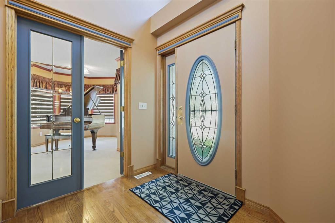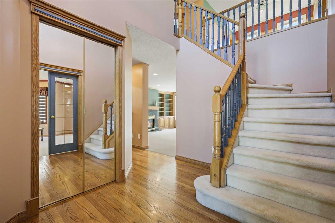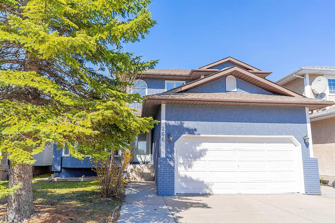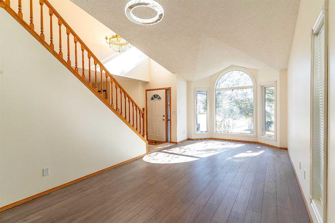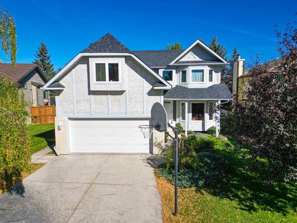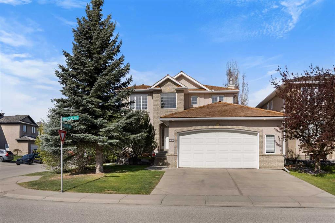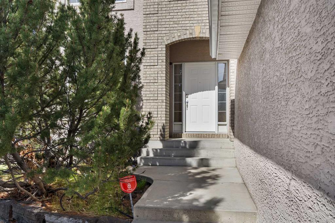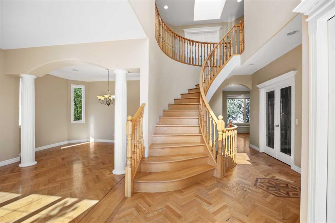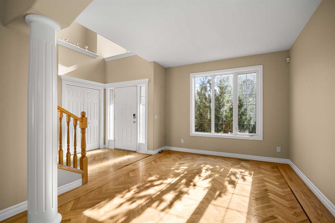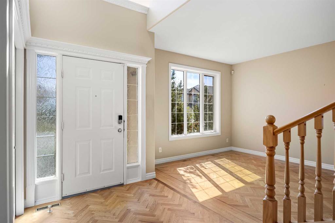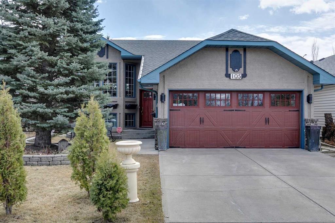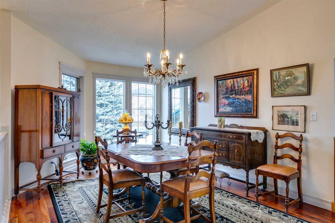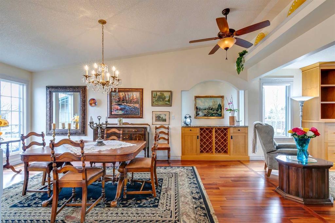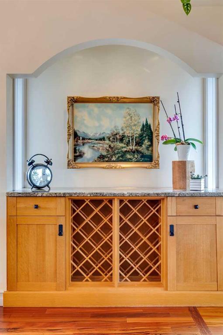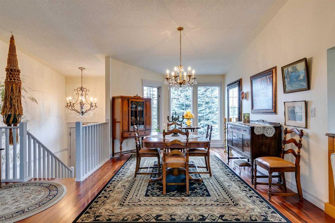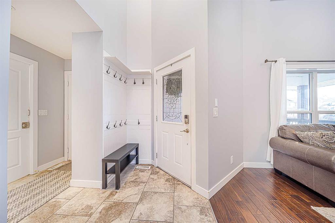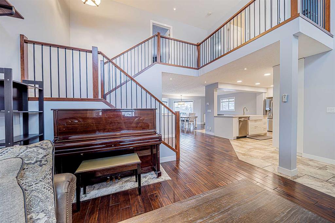307 Hamptons Mews NW
Calgary T3A 5B2
MLS® Number: A2216941
$ 789,000
5
BEDROOMS
3 + 1
BATHROOMS
2,091
SQUARE FEET
1992
YEAR BUILT
Welcome to 307 Hamptons Mews! A beautiful home tucked away on a peaceful street in the prestigious community of Hamptons, this elegant 2-storey home offers a functional and inviting layout perfect for families or professionals alike. Step inside to discover rich espresso-stained hardwood floors flowing throughout most of the main level and the upper bedrooms, creating a warm and cohesive atmosphere. The main floor features a formal living and dining room, a cozy family room with a fireplace, and expansive west-facing windows that fill the space with natural light while framing serene views of the lush, private backyard. The bright, well-appointed kitchen opens onto an impressively large, maintenance-free deck — ideal for summer lounging or entertaining with its sunny west exposure. A flexible main floor bedroom can easily double as a home office or den, offering convenience and versatility. Upstairs, retreat to the spacious primary suite complete with a generous walk-in closet and a spa-inspired ensuite. Two additional bedrooms and a full bath provide comfortable accommodations for family or guests. The fully finished basement adds valuable living space with a large bedroom, full bathroom, and a welcoming family room — perfect for movie nights or extended stays. Additional highlights include new triple-pane windows, a high-efficiency furnace, and a location that’s hard to beat — close to top-rated schools, shopping, parks, and Hamptons' fantastic community amenities. Don’t miss your chance to own this exceptional home in one of Calgary’s most sought-after neighbourhoods!
| COMMUNITY | Hamptons |
| PROPERTY TYPE | Detached |
| BUILDING TYPE | House |
| STYLE | 2 Storey |
| YEAR BUILT | 1992 |
| SQUARE FOOTAGE | 2,091 |
| BEDROOMS | 5 |
| BATHROOMS | 4.00 |
| BASEMENT | Finished, Full |
| AMENITIES | |
| APPLIANCES | Dishwasher, Dryer, Electric Stove, Garage Control(s), Range Hood, Refrigerator, Washer |
| COOLING | None |
| FIREPLACE | None |
| FLOORING | Carpet, Hardwood, Tile |
| HEATING | Forced Air, Natural Gas |
| LAUNDRY | Main Level |
| LOT FEATURES | Back Yard, Cul-De-Sac, Landscaped, Lawn, Level, Private, Street Lighting |
| PARKING | Double Garage Attached |
| RESTRICTIONS | Restrictive Covenant, Utility Right Of Way |
| ROOF | Cedar Shake |
| TITLE | Fee Simple |
| BROKER | 4th Street Holdings Ltd. |
| ROOMS | DIMENSIONS (m) | LEVEL |
|---|---|---|
| 3pc Bathroom | 6`1" x 7`11" | Basement |
| Bedroom | 12`6" x 12`6" | Basement |
| Game Room | 30`1" x 18`7" | Basement |
| 2pc Bathroom | 5`1" x 5`8" | Main |
| Bedroom | 11`1" x 10`3" | Main |
| Dining Room | 15`9" x 6`11" | Main |
| Family Room | 16`2" x 12`1" | Main |
| Foyer | 8`7" x 7`5" | Main |
| Kitchen With Eating Area | 14`11" x 16`1" | Main |
| Living Room | 12`11" x 15`7" | Main |
| 4pc Bathroom | 8`8" x 8`11" | Second |
| 4pc Ensuite bath | 10`11" x 10`1" | Second |
| Bedroom | 10`9" x 11`7" | Second |
| Bedroom | 9`9" x 13`3" | Second |
| Bedroom - Primary | 12`0" x 14`10" | Second |
| Walk-In Closet | 5`5" x 6`0" | Second |
| Storage | 26`0" x 7`4" | Second |
| Furnace/Utility Room | 8`2" x 17`6" | Second |

