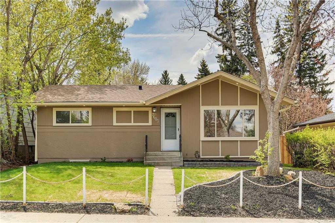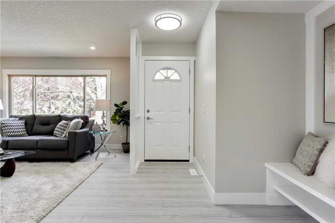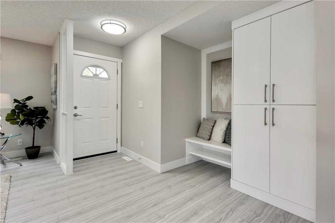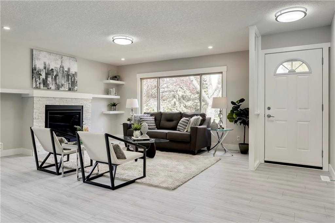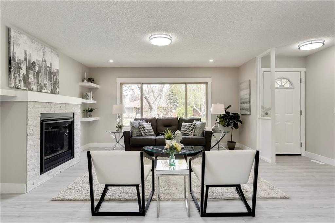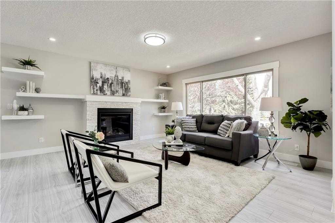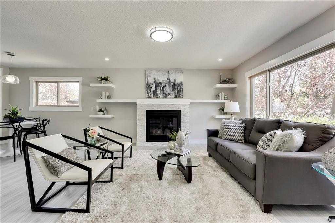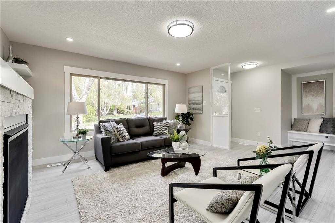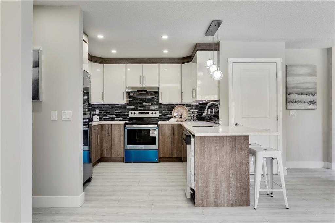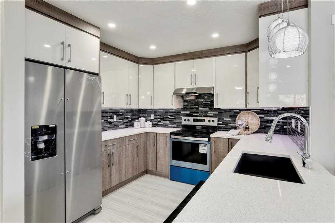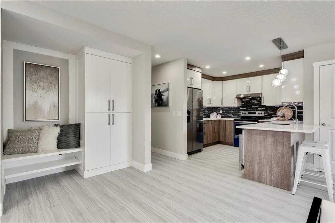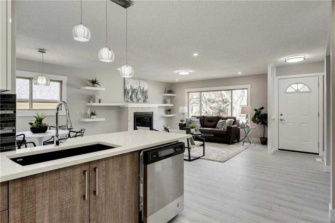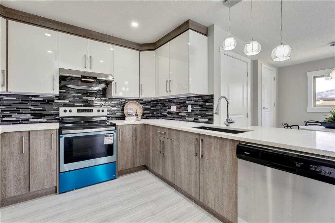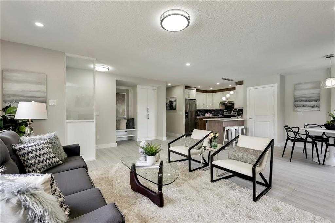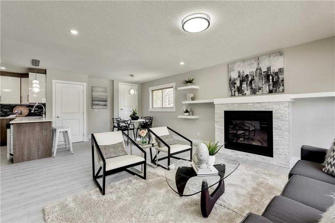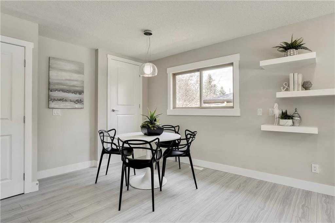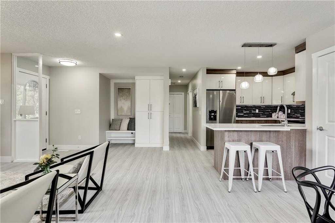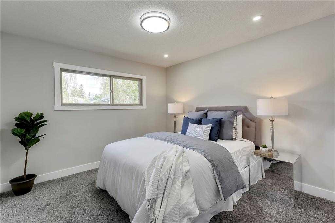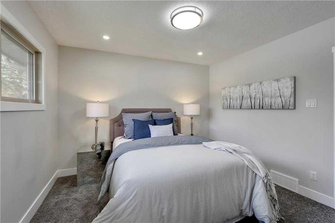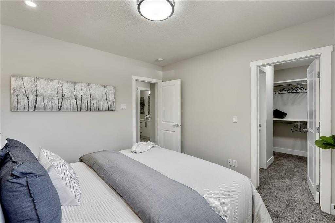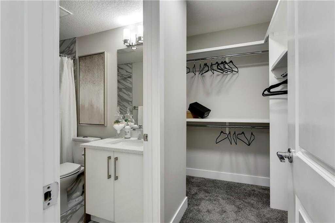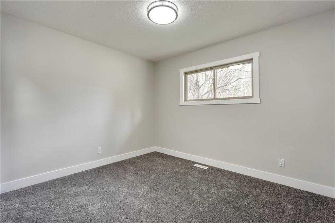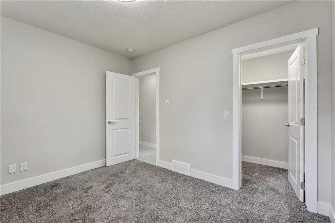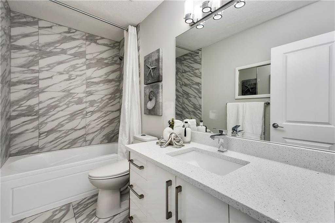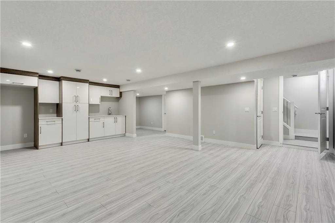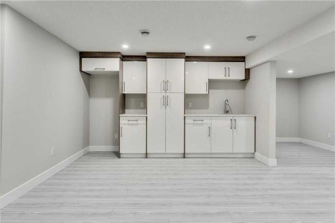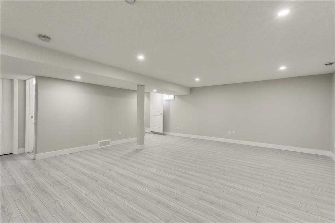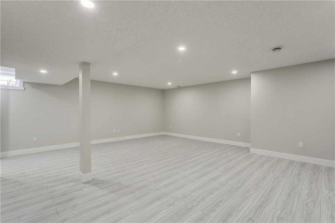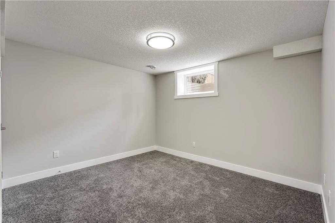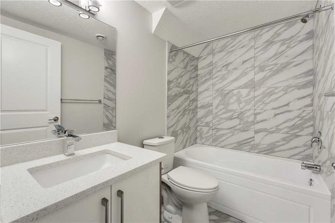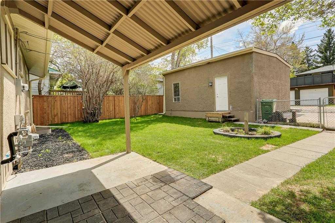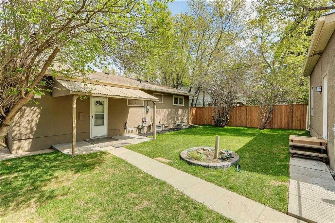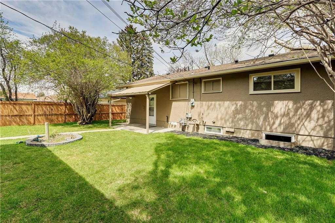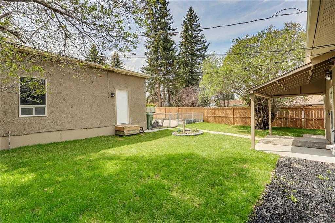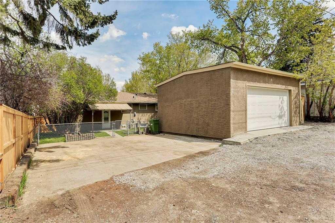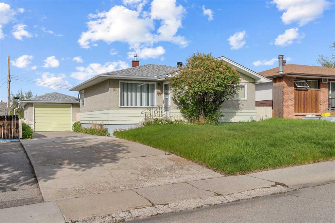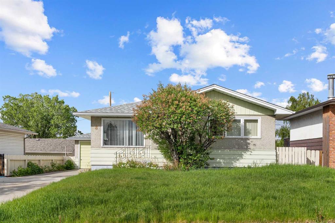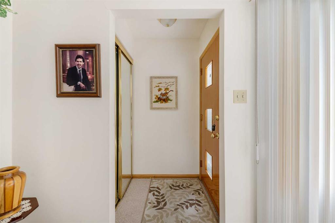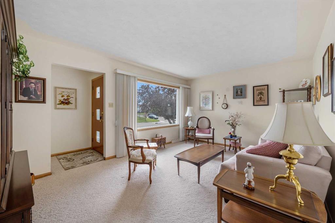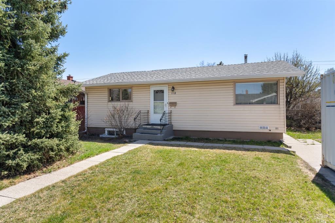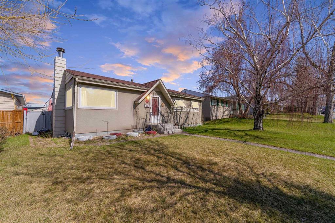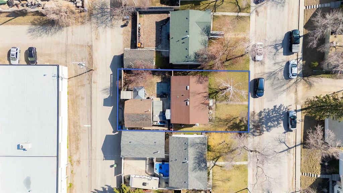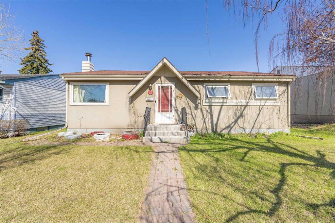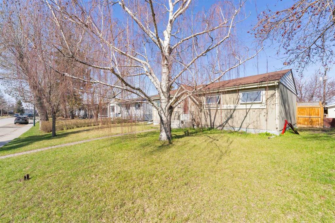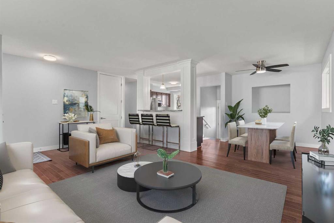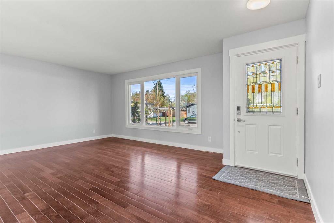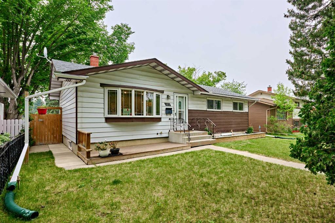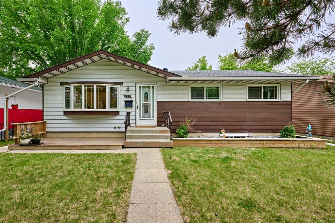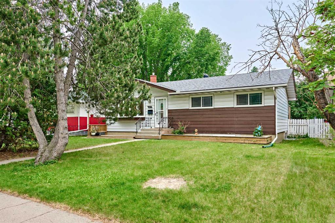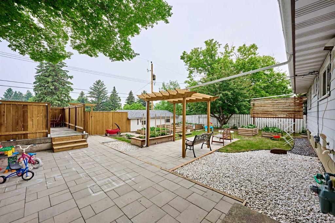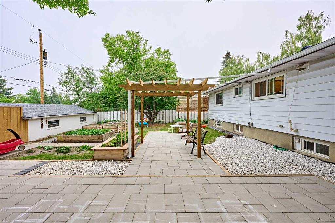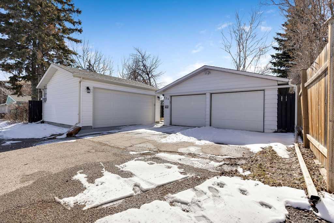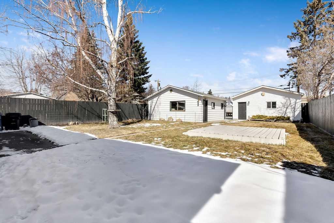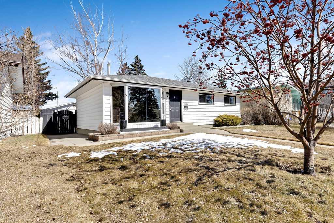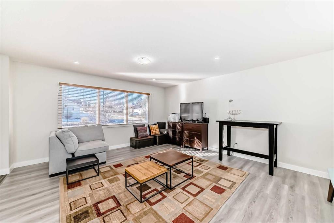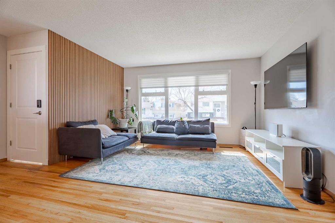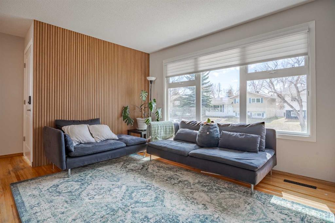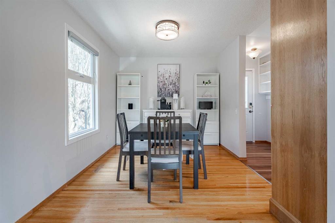7603 Fairmount Drive SE
Calgary T2H 0X8
MLS® Number: A2229104
$ 699,000
4
BEDROOMS
3 + 0
BATHROOMS
1,111
SQUARE FEET
1960
YEAR BUILT
Welcome to this beautifully renovated bungalow, nestled in the desirable community of Fairview. Recently updated, this home offers a bright, open-concept layout filled with natural light. The main floor features a modern kitchen with stainless steel appliances, a spacious dining and living area, two bedrooms, and two full bathrooms—including a primary suite with a private 4-piece bath, walk-in closet, and a conveniently located laundry room on the main floor. The fully finished basement offers great versatility with a separate entrance, two additional bedrooms, a full bathroom, a second kitchen/bar area, a second laundry room, and a generous living/dining space—perfect for guests, extended family, or rental potential. Outside, enjoy a fully landscaped front and back yard, a renovated double detached garage, and a large parking pad with room for an RV. The location is ideal—walking distance to a TLC school, parks, and just minutes from Chinook Mall and other amenities. Be sure to check the additional remarks for a full list of upgrades! No detail was overlooked in this top-to-bottom renovation. Upgrades include: all new exterior landscaping, fencing, roof, windows, gutters, soffits, fascia, and a fully redone garage with drywall, new roof, door, and concrete pad. Inside, you’ll find a new furnace, hot water tank, luxury laminate flooring, carpet, tile, custom kitchen cabinets, countertops, sleek bathrooms, a gas fireplace, updated ceilings, fresh paint, lighting, new plumbing and electrical—finished with high-end touches throughout.
| COMMUNITY | Fairview |
| PROPERTY TYPE | Detached |
| BUILDING TYPE | House |
| STYLE | Bungalow |
| YEAR BUILT | 1960 |
| SQUARE FOOTAGE | 1,111 |
| BEDROOMS | 4 |
| BATHROOMS | 3.00 |
| BASEMENT | Separate/Exterior Entry, Finished, Full, Suite, Walk-Up To Grade |
| AMENITIES | |
| APPLIANCES | Dishwasher, Garage Control(s), Other, Refrigerator, Stove(s), Washer, Washer/Dryer Stacked |
| COOLING | Other |
| FIREPLACE | Family Room, Gas, Glass Doors |
| FLOORING | Carpet, Laminate, Tile |
| HEATING | Forced Air, Natural Gas |
| LAUNDRY | Laundry Room, Lower Level, Main Level |
| LOT FEATURES | Back Lane, Back Yard, Lawn |
| PARKING | Alley Access, Concrete Driveway, Double Garage Detached, RV Access/Parking |
| RESTRICTIONS | None Known |
| ROOF | Asphalt Shingle |
| TITLE | Fee Simple |
| BROKER | TREC The Real Estate Company |
| ROOMS | DIMENSIONS (m) | LEVEL |
|---|---|---|
| 4pc Bathroom | 4`11" x 7`11" | Basement |
| Family Room | 13`7" x 14`2" | Basement |
| Kitchen With Eating Area | 8`10" x 12`1" | Basement |
| Bedroom | 12`0" x 15`2" | Basement |
| Bedroom | 11`1" x 12`6" | Basement |
| Other | 5`5" x 15`4" | Basement |
| Porch - Enclosed | 7`6" x 13`0" | Main |
| Entrance | 3`7" x 4`11" | Main |
| Living Room | 14`6" x 15`0" | Main |
| Dining Room | 8`3" x 9`2" | Main |
| Kitchen | 9`7" x 10`1" | Main |
| Bedroom - Primary | 10`0" x 11`5" | Main |
| Bedroom | 9`7" x 11`1" | Main |
| Laundry | 3`7" x 4`2" | Main |
| 4pc Bathroom | 4`11" x 9`8" | Main |
| 4pc Ensuite bath | 5`0" x 7`11" | Main |

