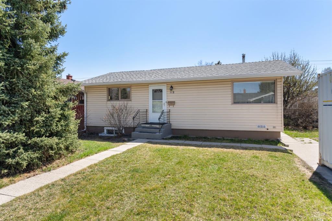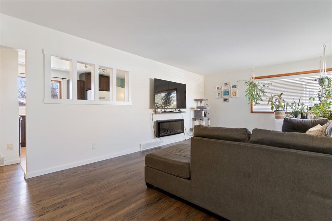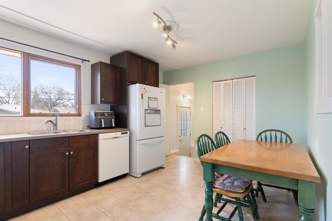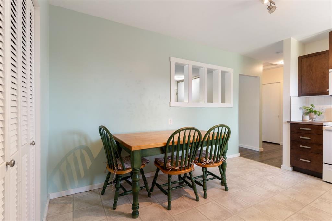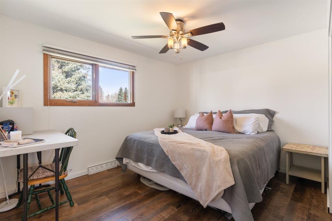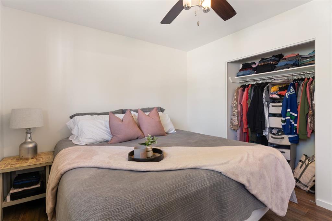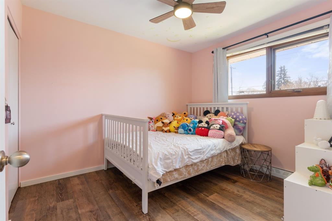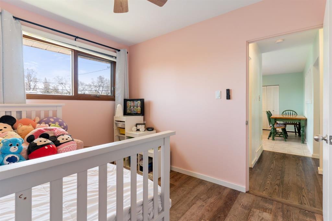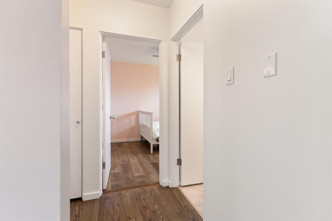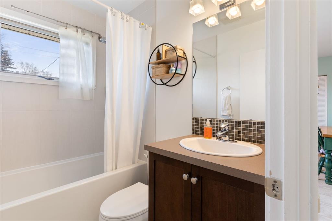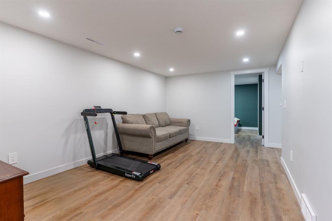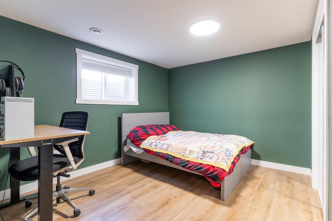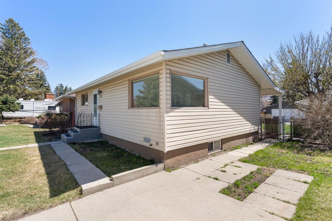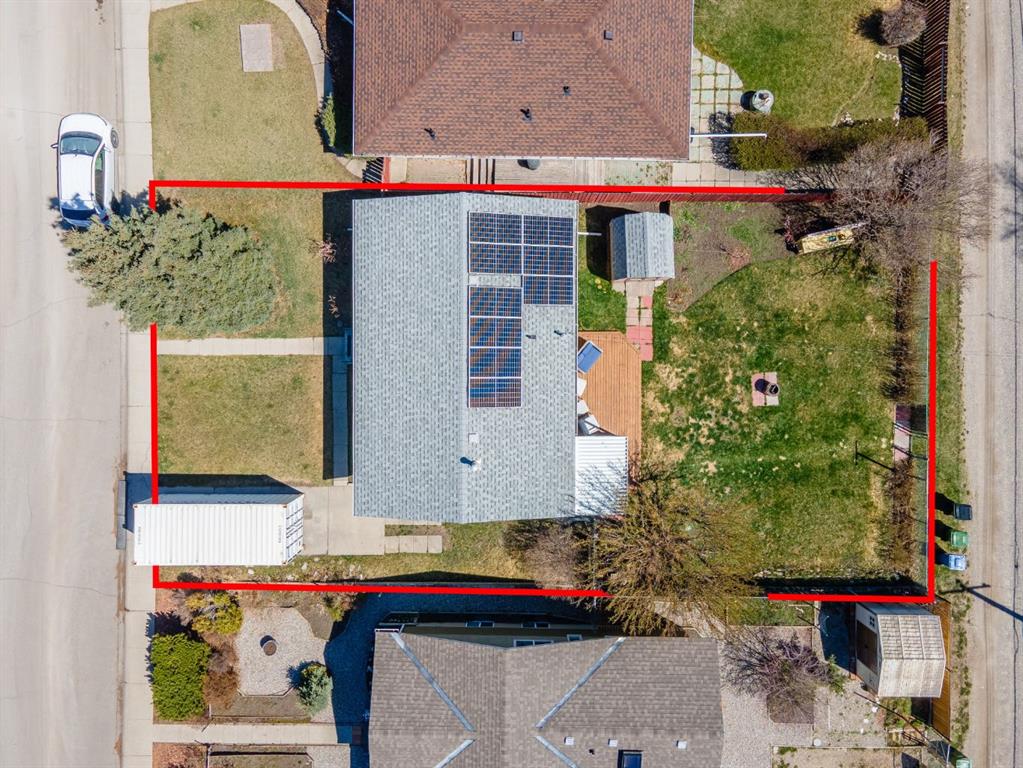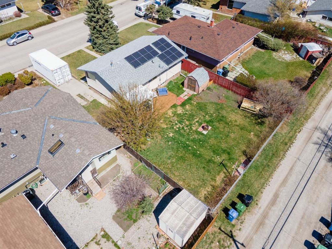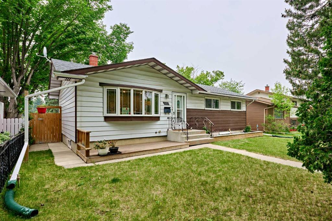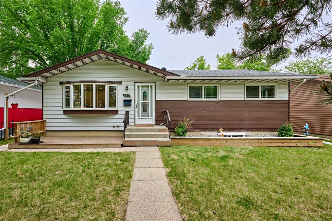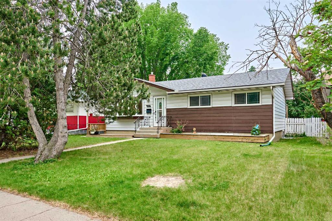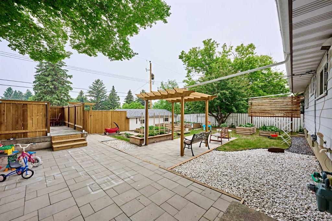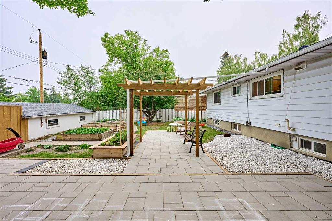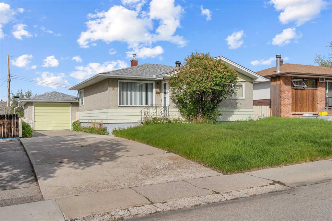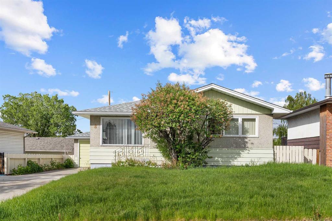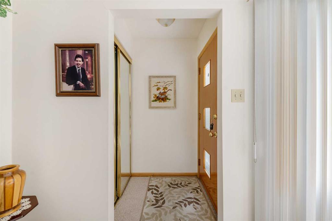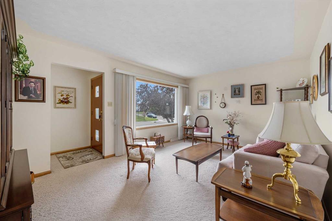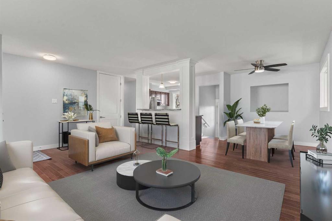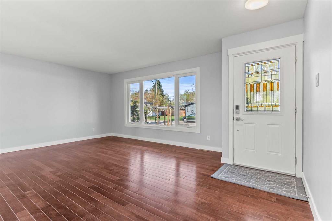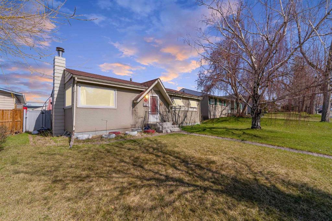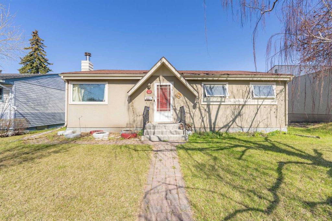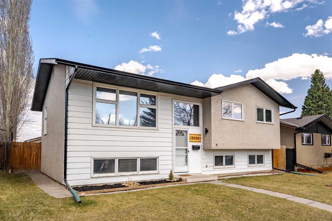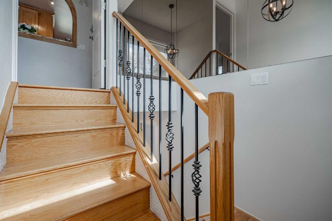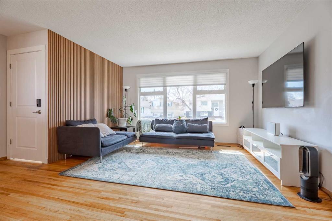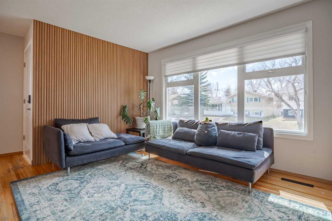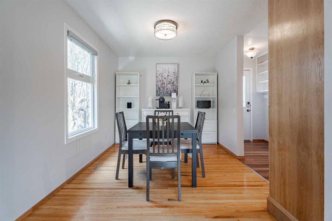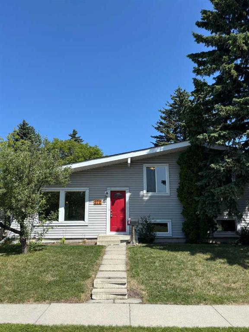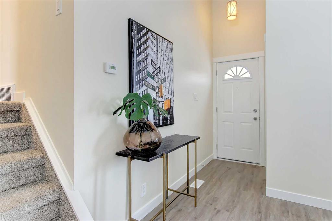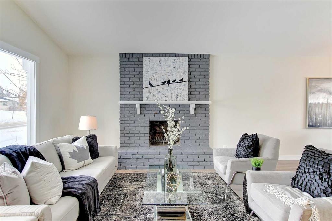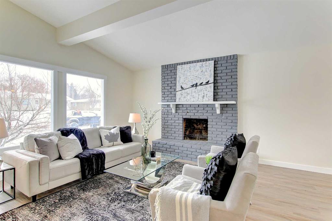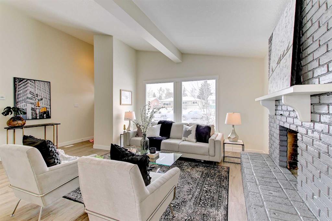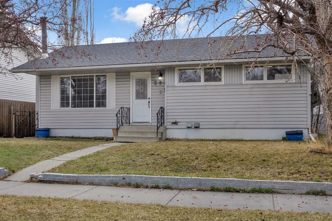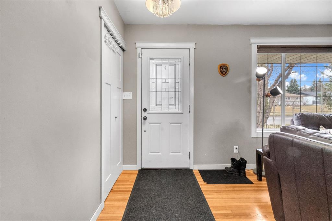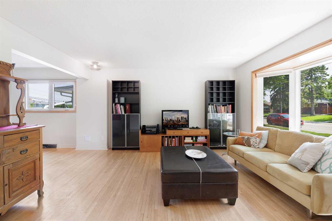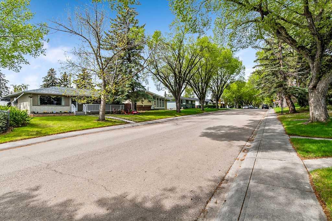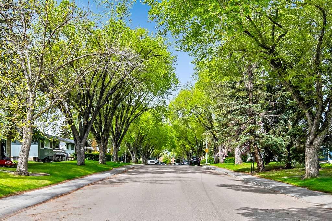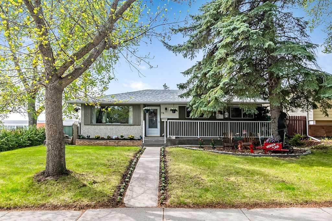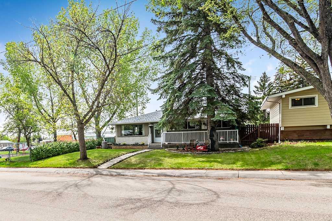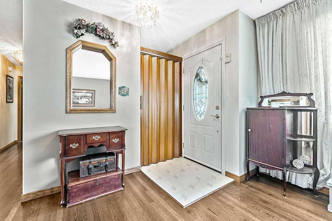112 Fairview Crescent SE
Calgary T2H 0Z6
MLS® Number: A2230934
$ 570,000
3
BEDROOMS
2 + 0
BATHROOMS
890
SQUARE FEET
1959
YEAR BUILT
Welcome to 112 Fairview Crescent SE in the family friendly community Fairview. Here you will find an extremely well-maintained 3 Bed 2 bath bungalow with a newly developed basement offering over 1645 sqft of fully developed living space. This home sits on a huge 55’ x 100’ (15.77mx30.45m) lot, giving you tons of space all around - they just don’t come like this anymore!! The home has received thoughtful upgrades that enhance both comfort and energy efficiency. A new solar system, installed in 2024, allows you to enjoy significant energy savings and reduced utility bills, making it an eco-friendly choice. The roof and vents were replaced in 2019 and comes with a transferable lifetime prorated manufacturer's warranty for added peace of mind. The home also features a Lennox high-efficiency furnace, washer, dryer, laundry sink, all installed in 2022, and a Whirlpool fridge and range both installed in 2020. This move-in-ready home offers a bright and spacious main floor with oversized windows that flood the living room and kitchen with natural light. The primary bedroom comfortably fits a king-sized bed, while the second bedroom is bright and perfect for kids, guests, or a home office. A well-maintained bright 4-piece bathroom completes the main floor. The basement which was professionally developed in 2024 with permits, adds valuable living space and is finished with luxury vinyl plank flooring throughout. Here you will find a large recreation room providing an excellent space for entertaining and relaxing as well as a spacious third bedroom, measuring almost 11x12 that offers a comfortable area for guests or a growing family. Also included is an elegant 4 piece bathroom, additional storage, an oversized laundry room with upgraded appliances and a dedicated cold storage room ideal for keeping food and beverages cool, while helping to reduce energy costs. The massive fenced backyard is perfect for kids, pets, or potential future development, such as building a garage or backyard suite (subject to city approval). The front parking pad accommodates two vehicles or an RV, providing plenty of space for parking and recreational needs. This ideal location is just 10 minutes from Chinook Centre, 15 minutes from downtown Calgary and surrounded by top-rated schools, parks, playgrounds, shopping, and public transit. This is an incredible opportunity to own a solid, updated home in a quiet, family-friendly neighbourhood that is sure to keep appreciating in value. Book a showing with your favourite realtor today!
| COMMUNITY | Fairview |
| PROPERTY TYPE | Detached |
| BUILDING TYPE | House |
| STYLE | Bungalow |
| YEAR BUILT | 1959 |
| SQUARE FOOTAGE | 890 |
| BEDROOMS | 3 |
| BATHROOMS | 2.00 |
| BASEMENT | Separate/Exterior Entry, Finished, Full, Walk-Up To Grade |
| AMENITIES | |
| APPLIANCES | Dishwasher, Electric Range, Electric Water Heater, Microwave Hood Fan, Refrigerator, Washer/Dryer, Window Coverings |
| COOLING | None |
| FIREPLACE | N/A |
| FLOORING | Laminate, Other, Vinyl Plank |
| HEATING | Central, High Efficiency, Natural Gas |
| LAUNDRY | In Basement, Laundry Room, See Remarks, Sink |
| LOT FEATURES | Back Lane, Back Yard, Front Yard, Lawn, Level, Private |
| PARKING | Alley Access, Concrete Driveway, Parking Pad, RV Access/Parking |
| RESTRICTIONS | None Known |
| ROOF | Asphalt Shingle |
| TITLE | Fee Simple |
| BROKER | CIR Realty |
| ROOMS | DIMENSIONS (m) | LEVEL |
|---|---|---|
| Bedroom | 11`8" x 10`11" | Basement |
| 4pc Bathroom | 9`9" x 8`11" | Basement |
| Game Room | 16`9" x 11`6" | Basement |
| Cold Room/Cellar | 6`3" x 5`1" | Basement |
| Storage | 8`4" x 3`6" | Basement |
| Storage | 4`11" x 3`7" | Basement |
| Laundry | 12`10" x 10`11" | Basement |
| Furnace/Utility Room | 5`11" x 5`10" | Basement |
| Living Room | 17`0" x 12`6" | Main |
| Foyer | 12`6" x 4`2" | Main |
| Eat in Kitchen | 14`3" x 10`6" | Main |
| Pantry | 6`7" x 1`9" | Main |
| 4pc Bathroom | 7`0" x 5`1" | Main |
| Bedroom - Primary | 13`10" x 10`2" | Main |
| Bedroom | 10`6" x 9`5" | Main |

