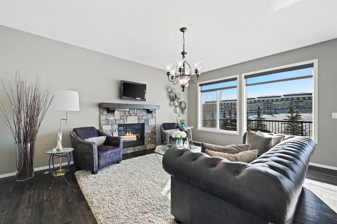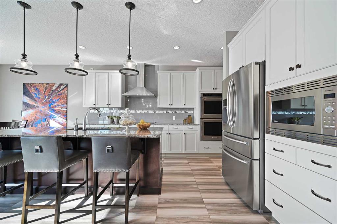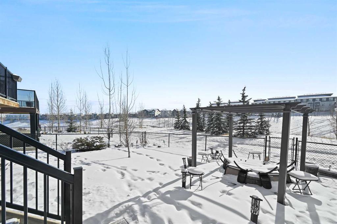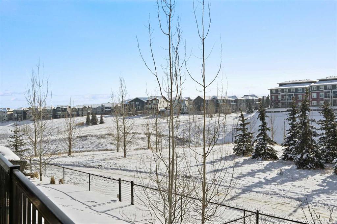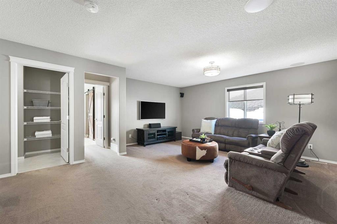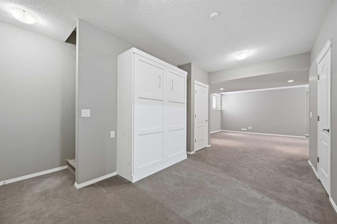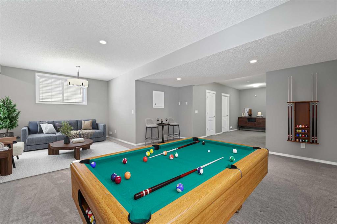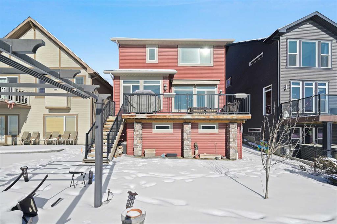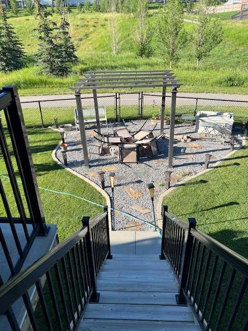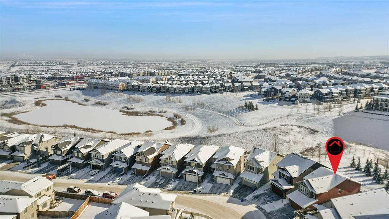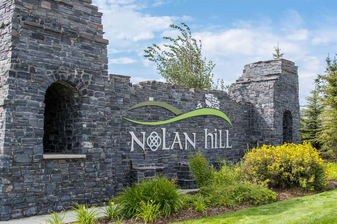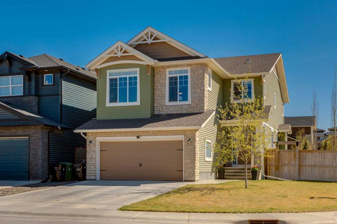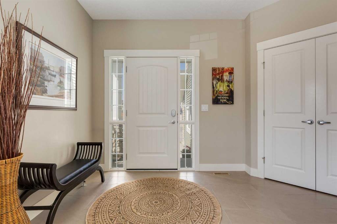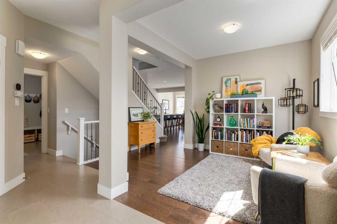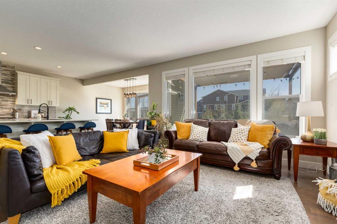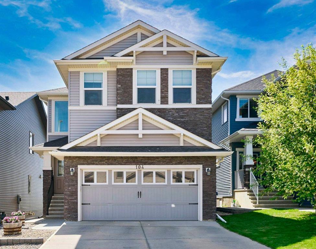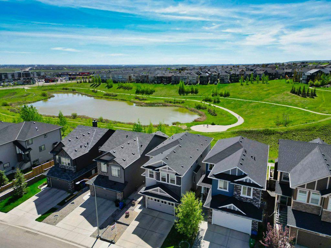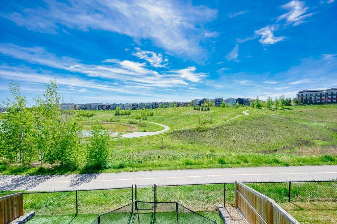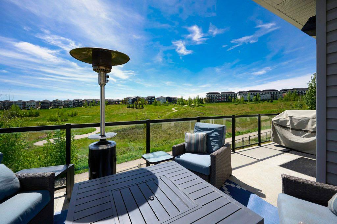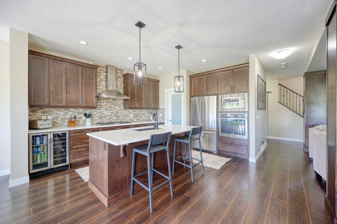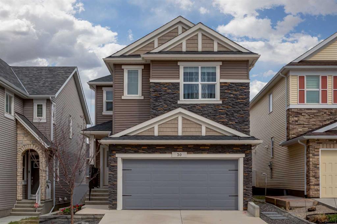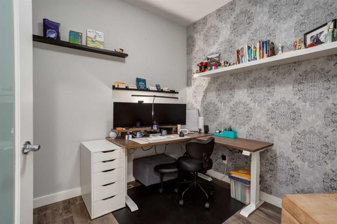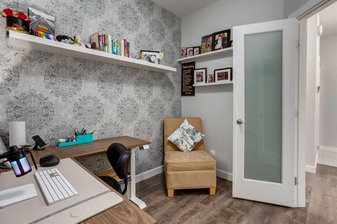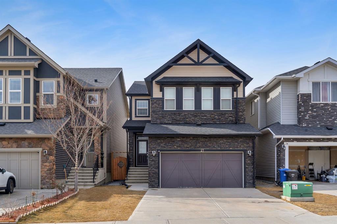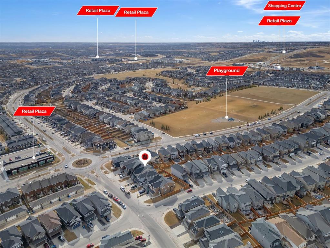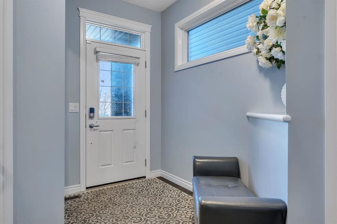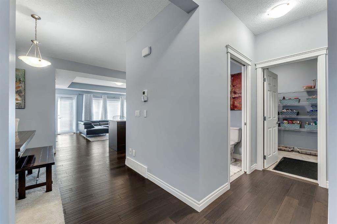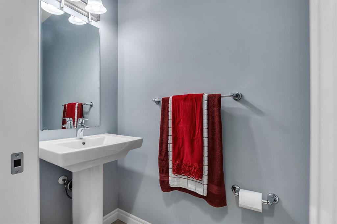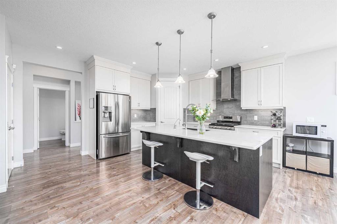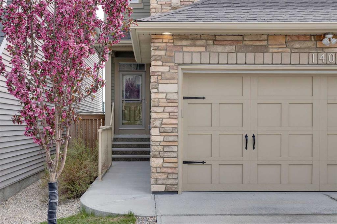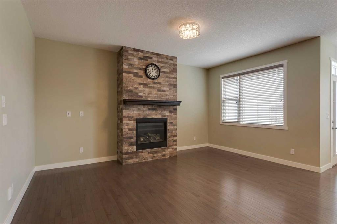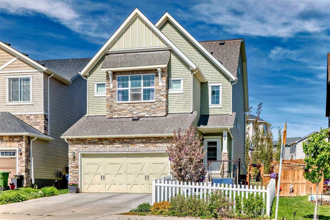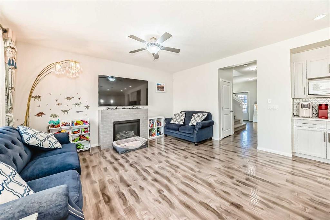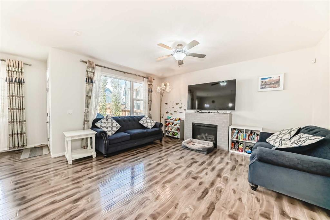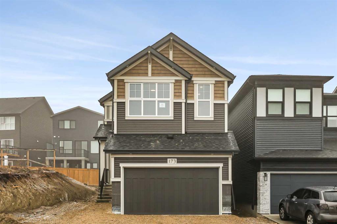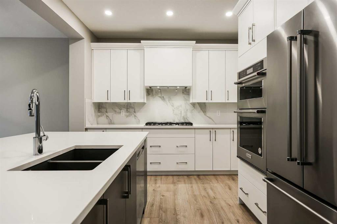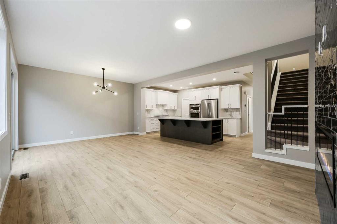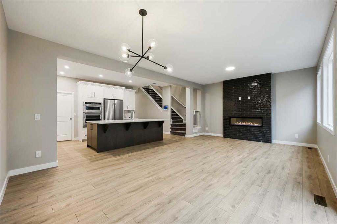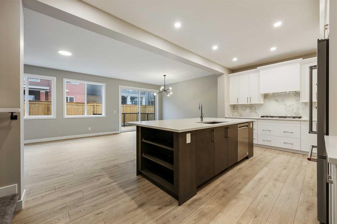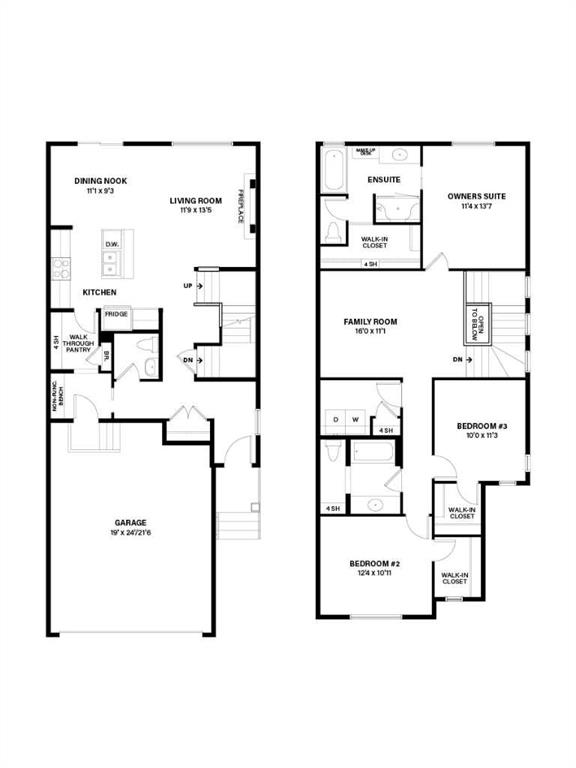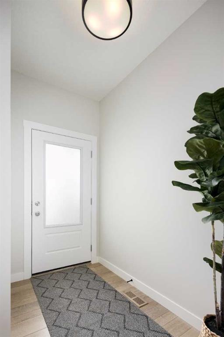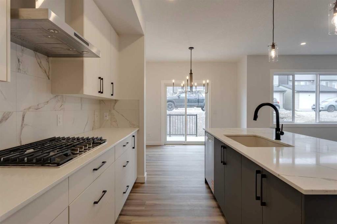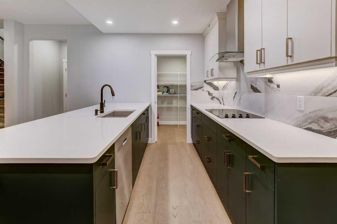72 Nolanlake View NW
Calgary T3R 0W3
MLS® Number: A2216619
$ 949,900
3
BEDROOMS
2 + 2
BATHROOMS
2,301
SQUARE FEET
2015
YEAR BUILT
Stop the search — this is the one. Welcome to 72 Nolanlake View NW, where upscale design, functional living, and an irreplaceable ravine location come together in a home that delivers on every level. Step inside and you’ll immediately feel the difference. Natural light pours through oversized windows at the back of the home, showcasing panoramic ravine views and tranquil walking paths. It’s the kind of setting buyers dream about but rarely find — especially in this price range. From the oversized front-entry walk-in closet to the open-concept main floor, this home blends thoughtful design with timeless style. The kitchen is a true showpiece: double ovens, flat-top electric stove, and an oversized two-tone island that anchors the space with elegance and functionality. The walkthrough pantry connects to a mudroom with built-in benches, additional storage, and direct access to the heated double garage — perfect for busy families or organized professionals. Upstairs, a central bonus room separates the primary suite from the secondary bedrooms for maximum privacy. The primary retreat features a spa-style ensuite with a tiled walk-in shower, dual vanities, and a custom walk-in closet. A secondary bedroom includes a Murphy bed, ideal for guests or flexible work-from-home setups. The upper-level laundry room features built-in shelving and extra storage. The fully developed basement adds valuable square footage, offering a cozy rec room, a second Murphy bed, half bath, and a large utility and storage area. The backyard is a standout. South-facing and beautifully landscaped, it includes a firepit, rocked lounge area, metal gazebo, and a deck that spans the width of the home — complete with stairs leading directly into the yard. Where most homes would have a walkout basement, this property instead features one of the most unique upgrades you'll see: a massive, enclosed under-deck storage area with wood plank flooring. It’s perfect for bikes, tools, seasonal gear, or even a hobby space — and it's completely out of sight. With new shingles, new siding, and an unbeatable location close to parks, trails, schools, and shopping, this is one of Nolan Hill’s most compelling opportunities — and it won’t last long. Book your showing today, before this one is gone.
| COMMUNITY | Nolan Hill |
| PROPERTY TYPE | Detached |
| BUILDING TYPE | House |
| STYLE | 2 Storey |
| YEAR BUILT | 2015 |
| SQUARE FOOTAGE | 2,301 |
| BEDROOMS | 3 |
| BATHROOMS | 4.00 |
| BASEMENT | Finished, Full |
| AMENITIES | |
| APPLIANCES | Dishwasher, Double Oven, Dryer, Electric Cooktop, Garage Control(s), Microwave, Range Hood, Refrigerator, Washer, Window Coverings |
| COOLING | Central Air |
| FIREPLACE | Gas, Living Room, Mantle |
| FLOORING | Carpet, Tile |
| HEATING | Forced Air |
| LAUNDRY | Laundry Room, Upper Level |
| LOT FEATURES | Back Yard, Backs on to Park/Green Space, Landscaped, No Neighbours Behind |
| PARKING | Double Garage Attached, Driveway, Garage Door Opener, Garage Faces Front, Heated Garage, Oversized |
| RESTRICTIONS | Restrictive Covenant, Utility Right Of Way |
| ROOF | Asphalt Shingle |
| TITLE | Fee Simple |
| BROKER | Greater Property Group |
| ROOMS | DIMENSIONS (m) | LEVEL |
|---|---|---|
| Family Room | 13`7" x 9`8" | Basement |
| Game Room | 16`8" x 15`4" | Basement |
| Flex Space | 17`0" x 9`5" | Basement |
| 2pc Bathroom | 7`7" x 3`2" | Basement |
| Storage | 23`8" x 6`9" | Basement |
| Living Room | 17`0" x 13`9" | Main |
| Kitchen | 14`0" x 10`9" | Main |
| Dining Room | 10`11" x 9`3" | Main |
| Pantry | 5`5" x 4`9" | Main |
| Foyer | 9`3" x 7`1" | Main |
| Mud Room | 8`9" x 5`7" | Main |
| 2pc Bathroom | 5`5" x 5`0" | Main |
| Family Room | 19`1" x 18`3" | Upper |
| Bedroom - Primary | 13`7" x 11`11" | Upper |
| Walk-In Closet | 7`10" x 7`7" | Upper |
| 4pc Ensuite bath | 10`11" x 5`10" | Upper |
| Bedroom | 13`7" x 9`3" | Upper |
| Bedroom | 11`10" x 9`3" | Upper |
| Laundry | 9`7" x 5`2" | Upper |
| 4pc Bathroom | 9`7" x 8`7" | Upper |




