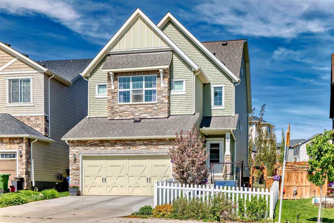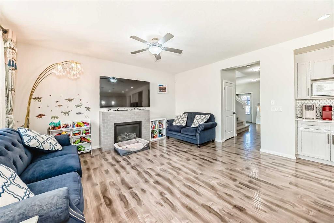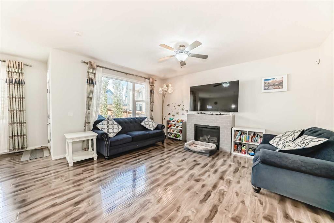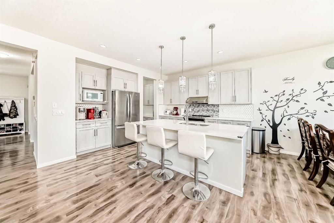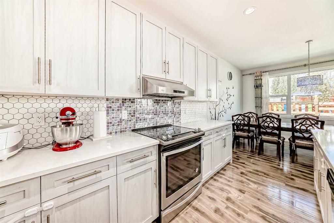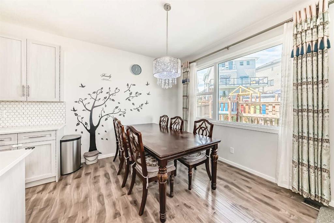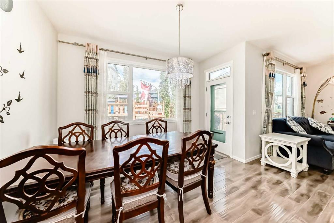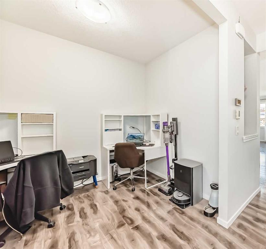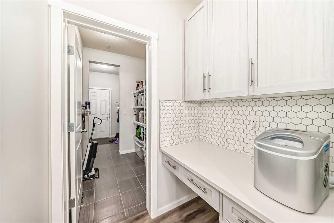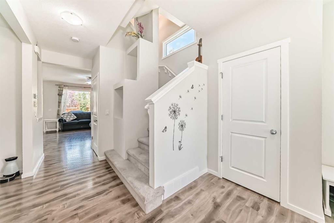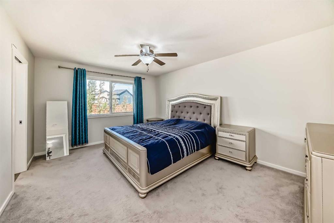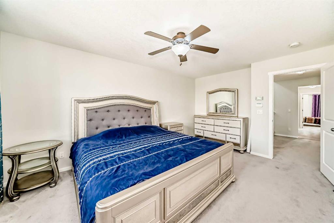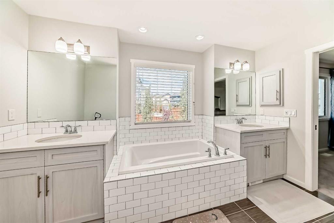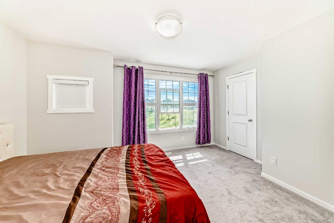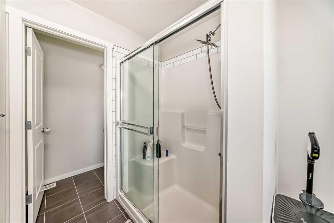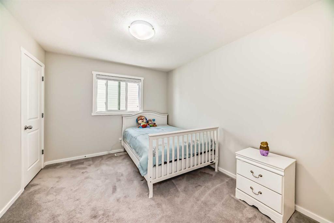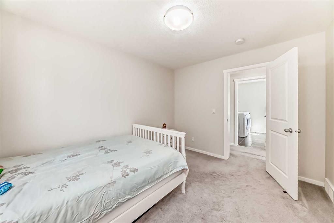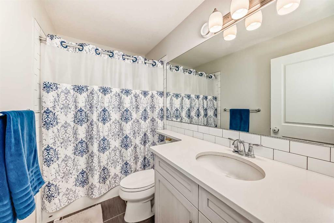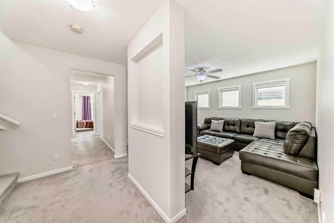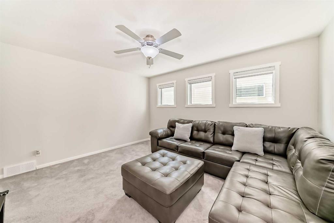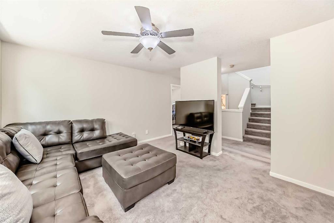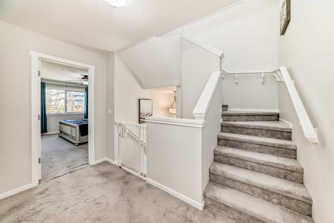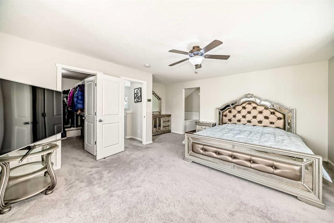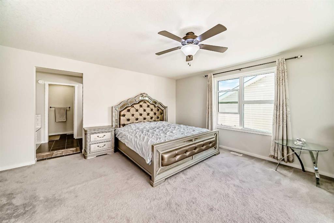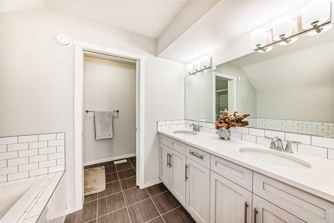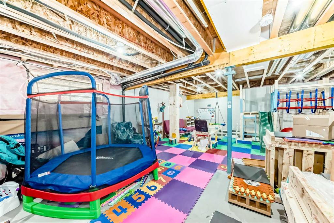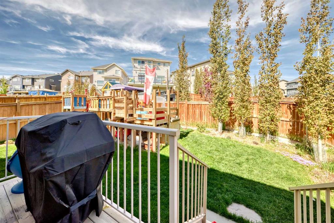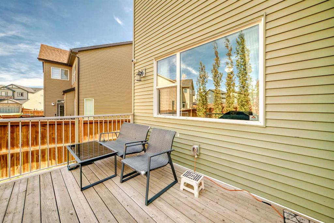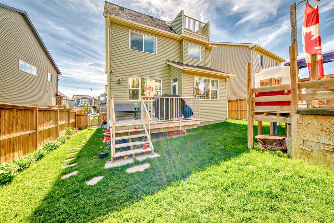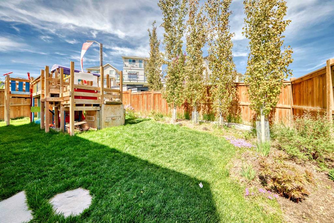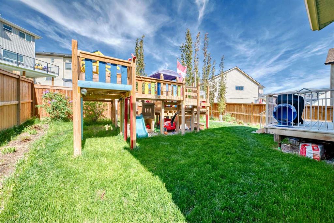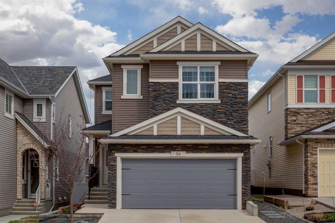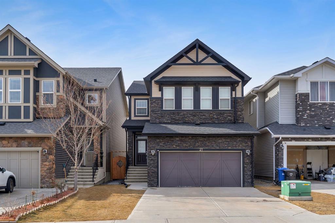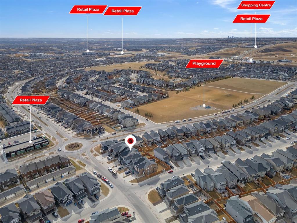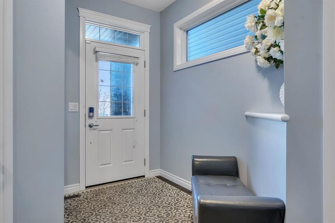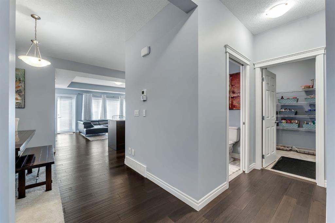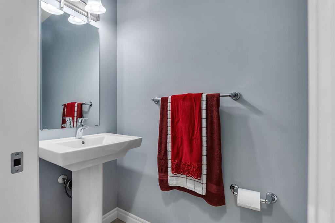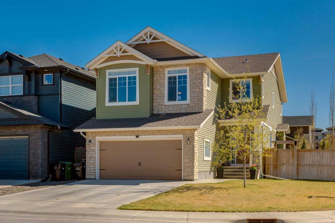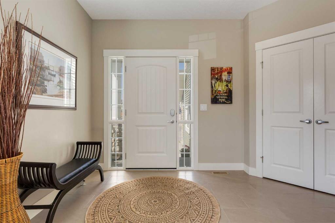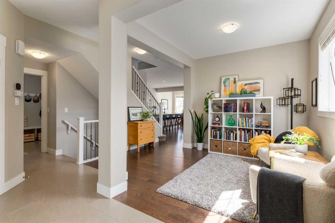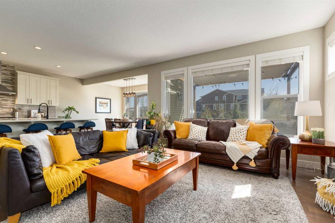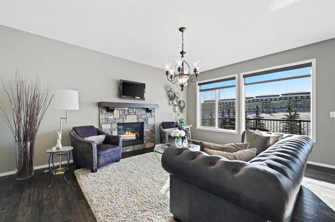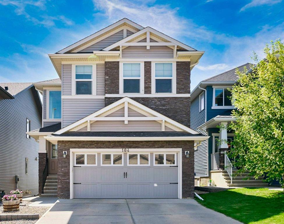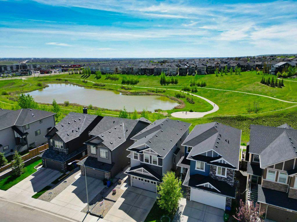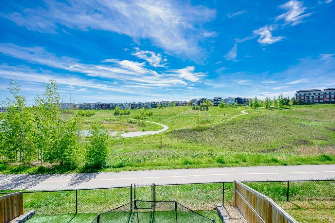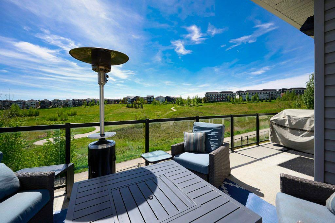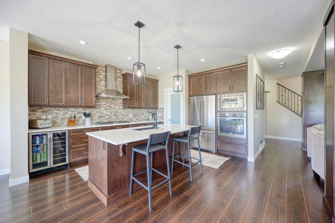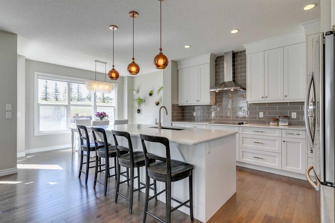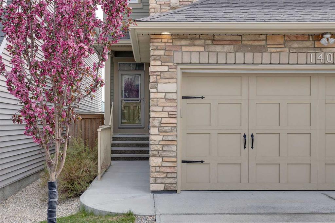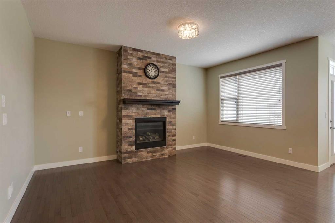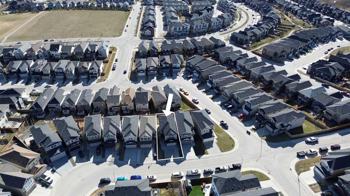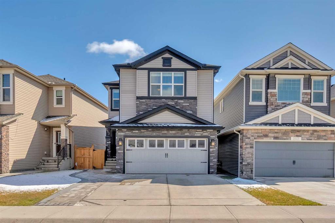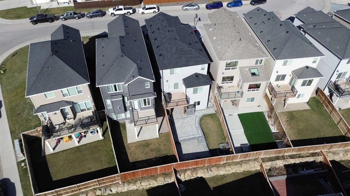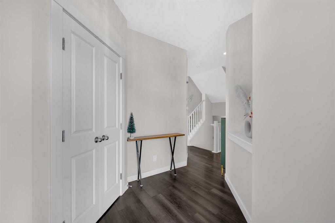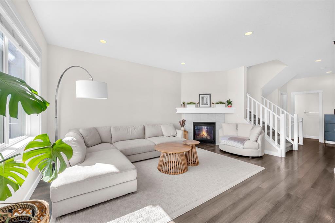165 Nolanhurst Way NW
Calgary T3R 1S6
MLS® Number: A2226819
$ 979,000
4
BEDROOMS
3 + 1
BATHROOMS
2,850
SQUARE FEET
2018
YEAR BUILT
This exquisite 3-storey single-family home is nestled in the desirable Nolan Hill community. It features 3 bedrooms on the second floor and a spacious master suite with an ensuite bathroom on the third floor, totaling 4 bedrooms and 4 bathrooms. The basement is generously sized, offering ample space for storage or additional living areas. The home also includes an attached double garage and spans an impressive 2,849 square feet. A large playground directly in front of the house provides endless entertainment for children, making it an ideal family residence. The property is situated on a quiet street with an east-facing front, ensuring plenty of natural light. Its prime location offers easy access to parks, schools, shopping centers, and the convenience of Stoney Trail. This is a rare opportunity to own a move-in-ready home that offers built-in flexibility to suit your lifestyle. Don't miss the chance to book your private showing today! 3D Tour: https://3dtour.listsimple.com/p/YoeFaq6D
| COMMUNITY | Nolan Hill |
| PROPERTY TYPE | Detached |
| BUILDING TYPE | House |
| STYLE | 3 Storey |
| YEAR BUILT | 2018 |
| SQUARE FOOTAGE | 2,850 |
| BEDROOMS | 4 |
| BATHROOMS | 4.00 |
| BASEMENT | None, Unfinished |
| AMENITIES | |
| APPLIANCES | Dishwasher, Dryer, Electric Stove, Garage Control(s), Range Hood, Refrigerator, Washer |
| COOLING | Central Air |
| FIREPLACE | Electric |
| FLOORING | Carpet, Ceramic Tile, Vinyl Plank |
| HEATING | Forced Air, Natural Gas |
| LAUNDRY | Laundry Room |
| LOT FEATURES | Rectangular Lot |
| PARKING | Double Garage Attached |
| RESTRICTIONS | Restrictive Covenant |
| ROOF | Asphalt Shingle |
| TITLE | Fee Simple |
| BROKER | Skyrock |
| ROOMS | DIMENSIONS (m) | LEVEL |
|---|---|---|
| Furnace/Utility Room | 8`4" x 11`9" | Basement |
| Flex Space | 25`6" x 23`10" | Basement |
| 2pc Bathroom | 2`10" x 7`2" | Main |
| Mud Room | 6`7" x 5`10" | Main |
| Pantry | 6`8" x 5`4" | Main |
| Entrance | 8`6" x 10`11" | Main |
| Office | 8`11" x 8`0" | Main |
| Living Room | 15`11" x 15`8" | Main |
| Kitchen With Eating Area | 13`7" x 12`0" | Main |
| Dining Room | 9`10" x 11`11" | Main |
| Bedroom | 10`5" x 14`5" | Second |
| Bedroom | 10`0" x 11`8" | Second |
| Bedroom - Primary | 16`2" x 11`11" | Second |
| Laundry | 6`1" x 8`10" | Second |
| Bonus Room | 13`11" x 11`8" | Second |
| 5pc Ensuite bath | 14`8" x 12`7" | Second |
| 4pc Bathroom | 4`11" x 8`9" | Second |
| Walk-In Closet | 5`11" x 4`0" | Second |
| Walk-In Closet | 4`2" x 5`7" | Second |
| Walk-In Closet | 6`2" x 10`7" | Third |
| Bedroom - Primary | 16`11" x 13`11" | Third |
| 5pc Ensuite bath | 10`6" x 9`5" | Third |
| Balcony | 12`0" x 7`11" | Third |

