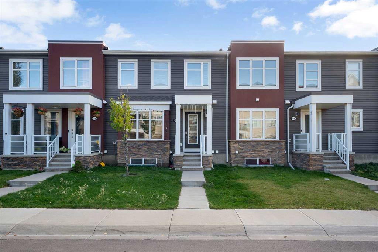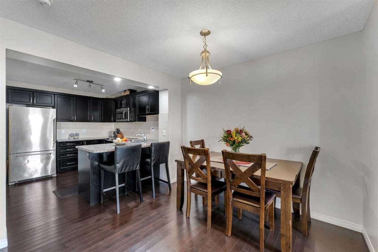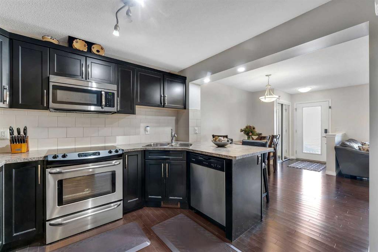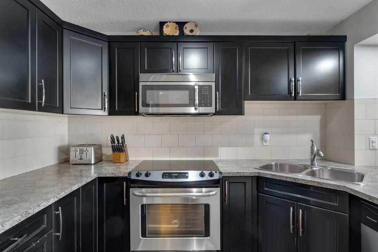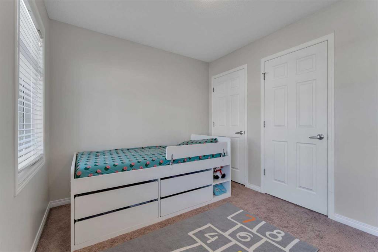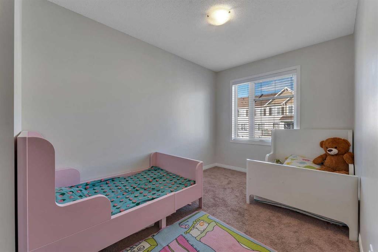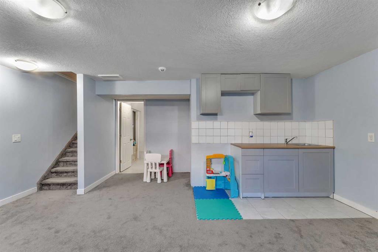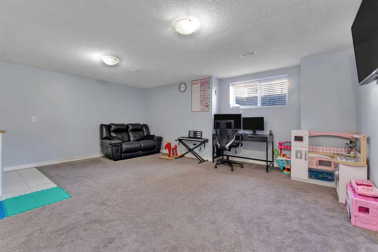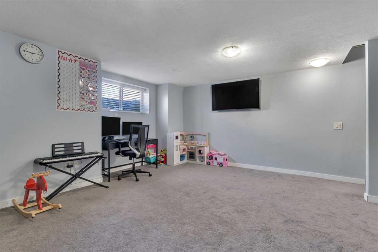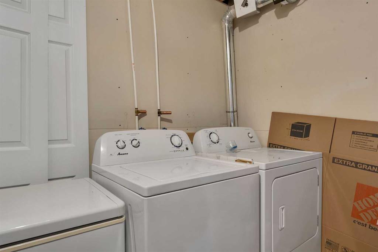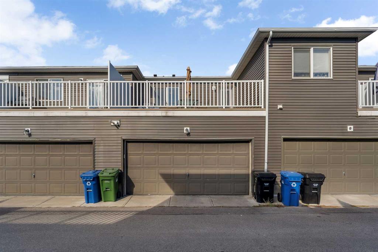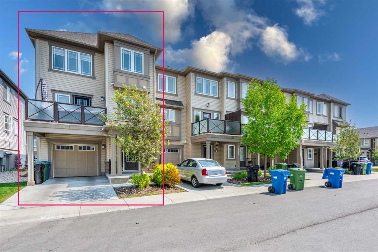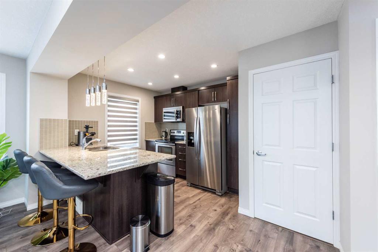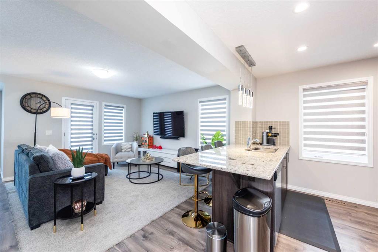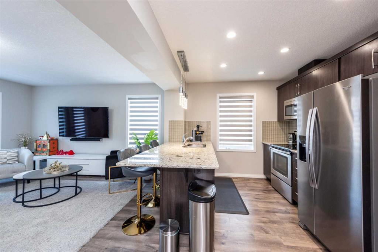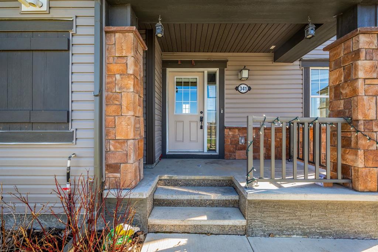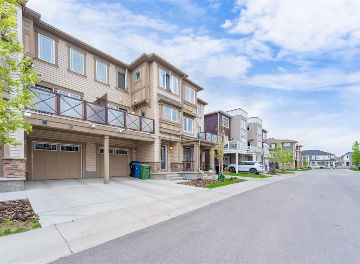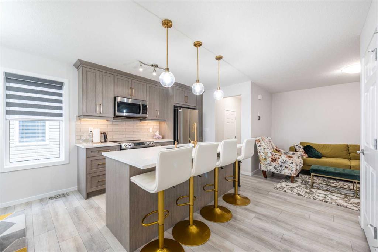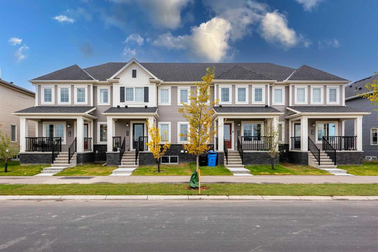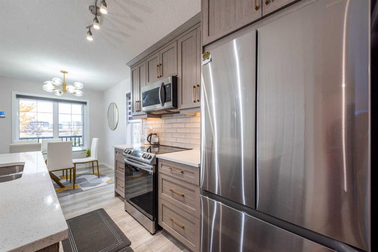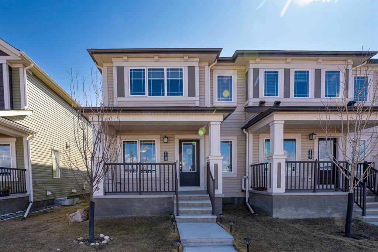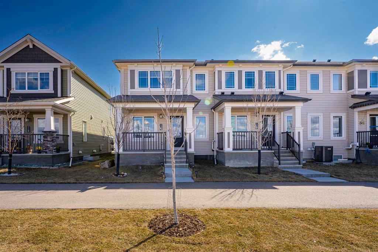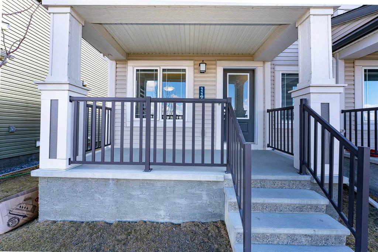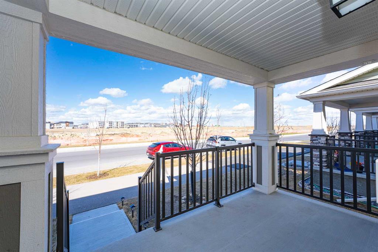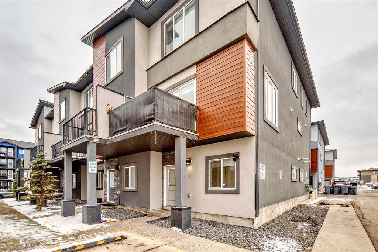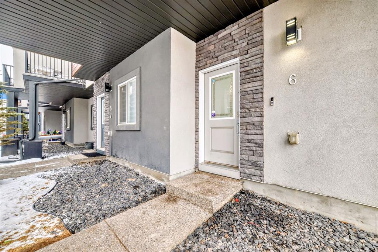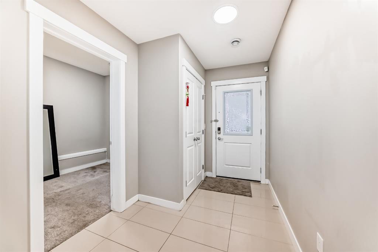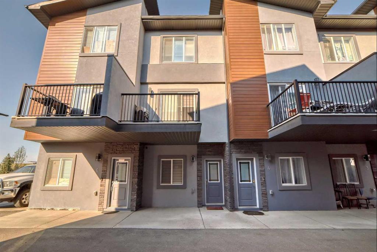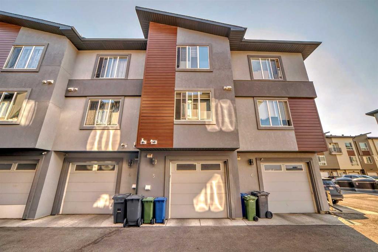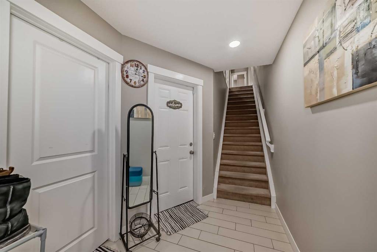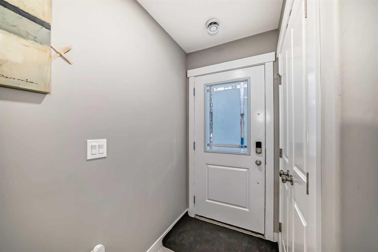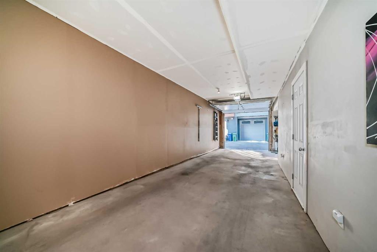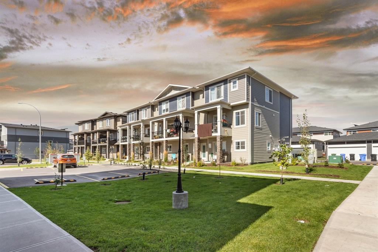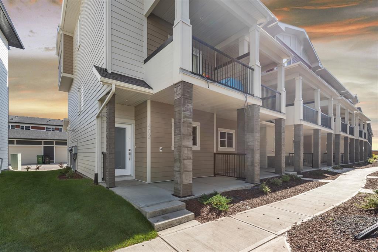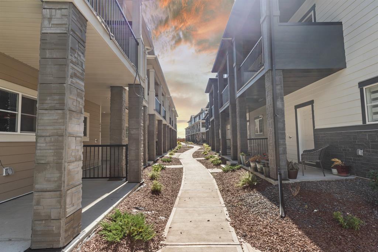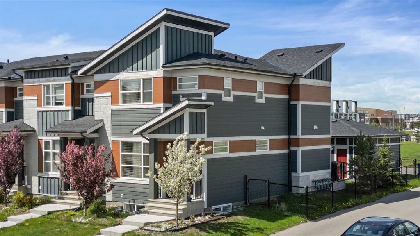72 Cityscape Row NE
Calgary T3N 1A8
MLS® Number: A2230839
$ 510,000
3
BEDROOMS
3 + 1
BATHROOMS
1,267
SQUARE FEET
2015
YEAR BUILT
Stunning Townhouse with NO CONDO FEES in the Highly Sought-After Cityscape Community! Welcome to this exquisite townhouse, where contemporary living meets comfort and convenience. This home features an open-concept kitchen, equipped with sleek stainless steel appliances and a large central island—ideal for cooking and entertaining. The main floor includes a spacious living room, a convenient 2-piece bathroom, and direct access to the fully finished basement and double attached garage. Upstairs, you'll find three generously sized bedrooms. The primary suite boasts a walk-in closet and a 4-piece ensuite bathroom. The other two bedrooms are also well-appointed and share a modern full bathroom. The fully finished basement adds versatility with an additional full bathroom, perfect for guests or extra living space. Enjoy the practicality of a double-car garage and the freedom of no condo fees, all while living in the desirable Cityscape community!
| COMMUNITY | Cityscape |
| PROPERTY TYPE | Row/Townhouse |
| BUILDING TYPE | Other |
| STYLE | 2 Storey |
| YEAR BUILT | 2015 |
| SQUARE FOOTAGE | 1,267 |
| BEDROOMS | 3 |
| BATHROOMS | 4.00 |
| BASEMENT | Finished, Full |
| AMENITIES | |
| APPLIANCES | Dishwasher, Electric Range, Microwave, Refrigerator, Washer/Dryer |
| COOLING | None |
| FIREPLACE | N/A |
| FLOORING | Carpet, Ceramic Tile, Hardwood |
| HEATING | Forced Air, Natural Gas |
| LAUNDRY | In Basement |
| LOT FEATURES | Back Lane |
| PARKING | Double Garage Attached |
| RESTRICTIONS | See Remarks |
| ROOF | Asphalt |
| TITLE | Fee Simple |
| BROKER | PREP Realty |
| ROOMS | DIMENSIONS (m) | LEVEL |
|---|---|---|
| 3pc Bathroom | 6`9" x 7`3" | Basement |
| Game Room | 18`5" x 19`3" | Basement |
| Furnace/Utility Room | 7`9" x 10`10" | Basement |
| 2pc Bathroom | 5`6" x 4`6" | Main |
| Dining Room | 6`8" x 9`9" | Main |
| Kitchen | 9`5" x 10`3" | Main |
| Living Room | 12`5" x 16`5" | Main |
| 3pc Bathroom | 4`8" x 8`9" | Second |
| 4pc Bathroom | 6`5" x 7`9" | Second |
| Bedroom | 11`7" x 12`6" | Second |
| Bedroom | 10`9" x 8`11" | Second |
| Bedroom - Primary | 11`7" x 12`0" | Second |


