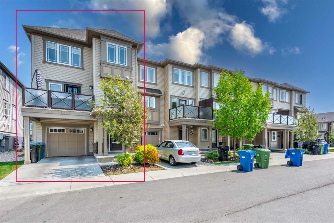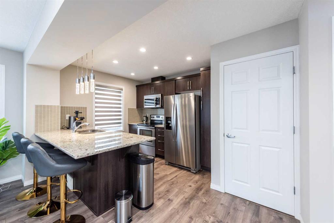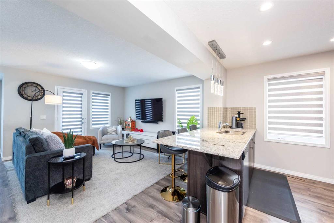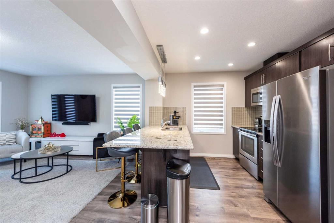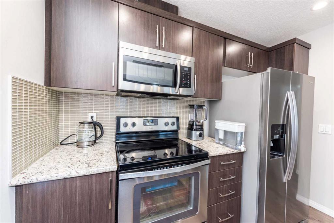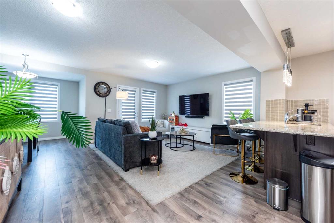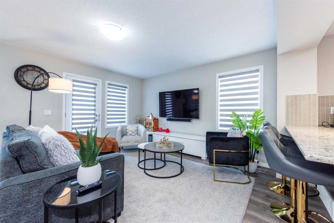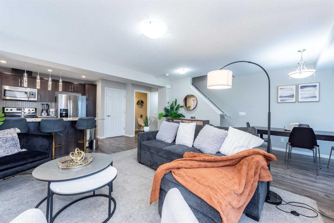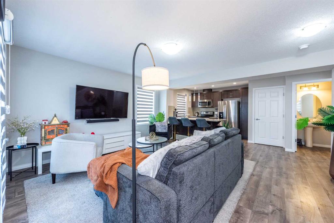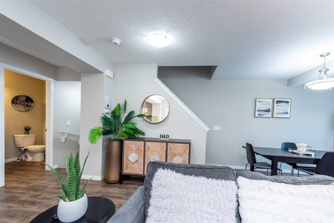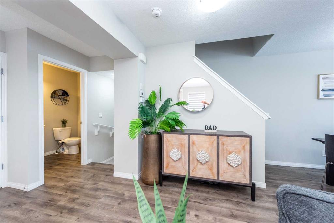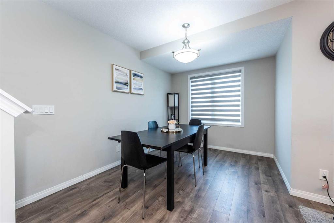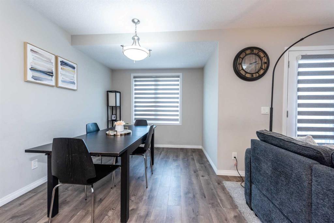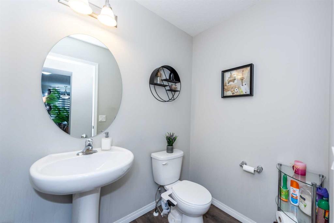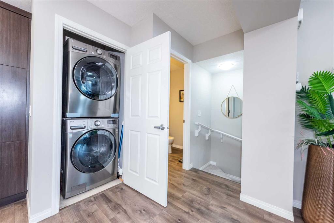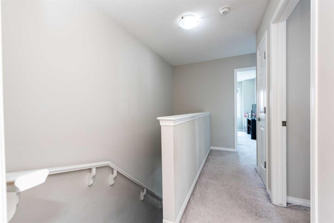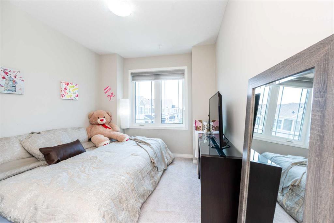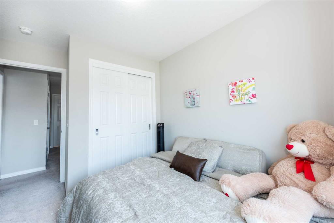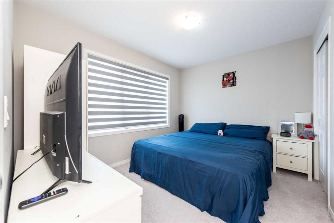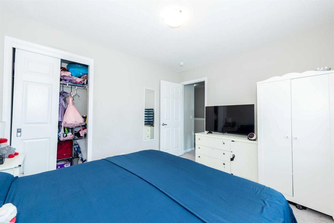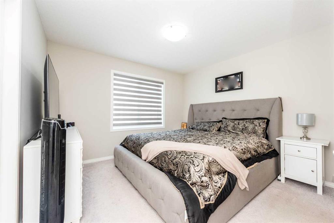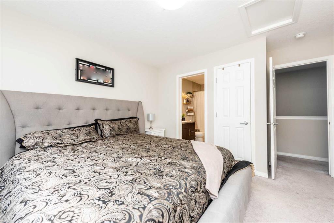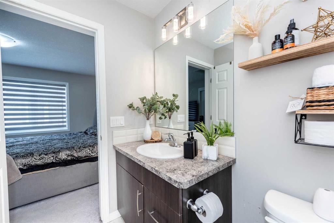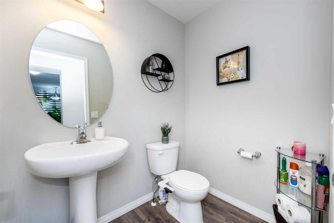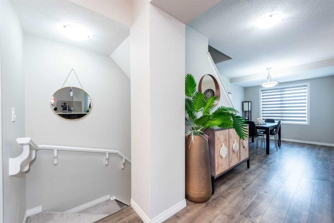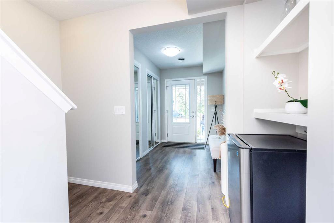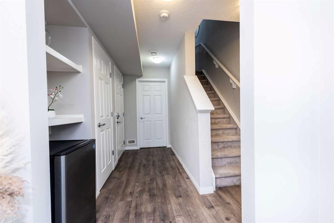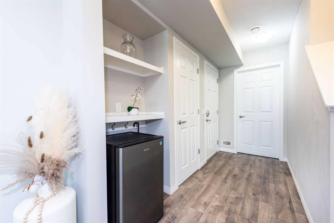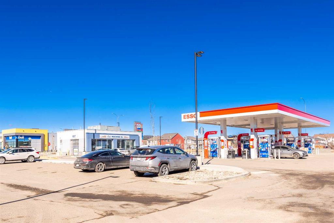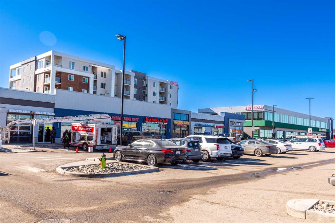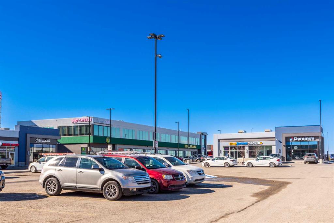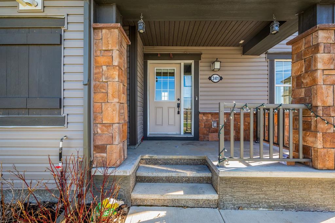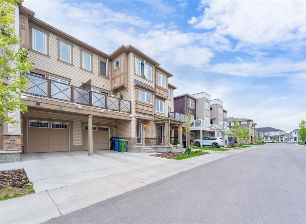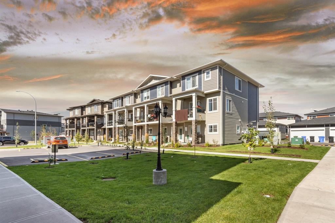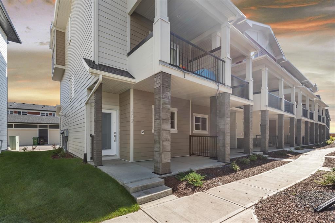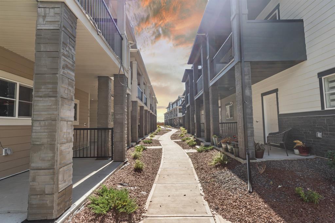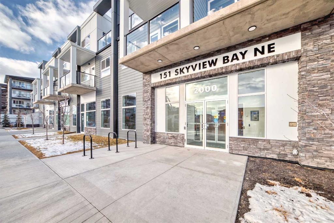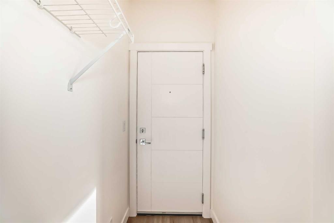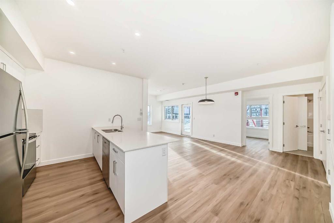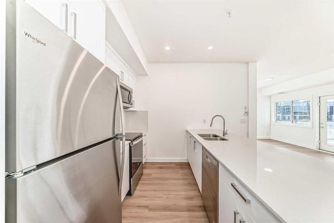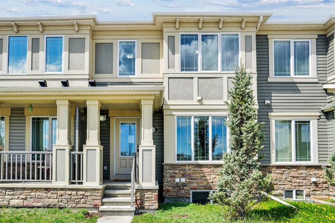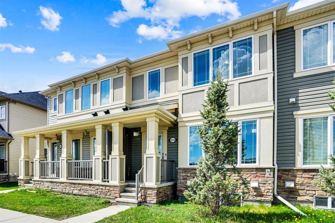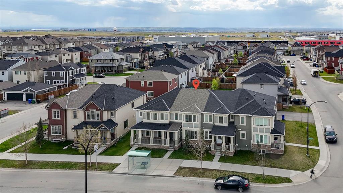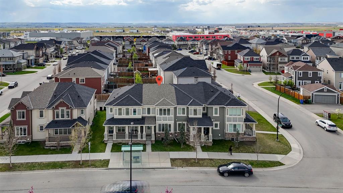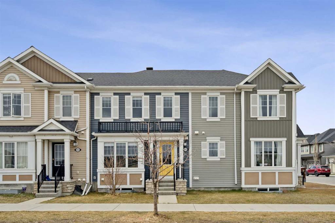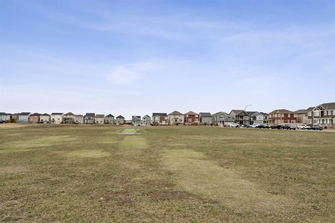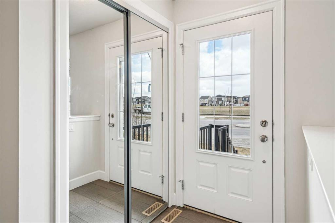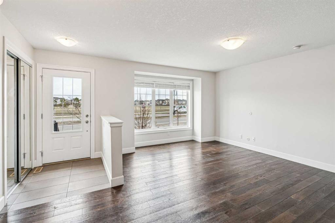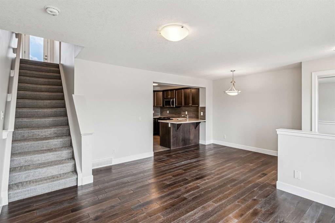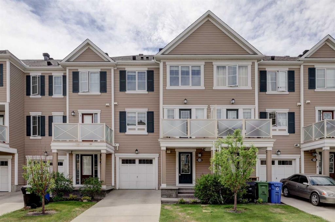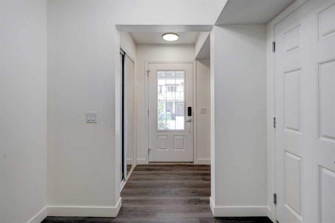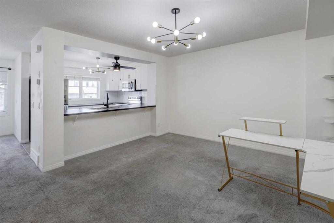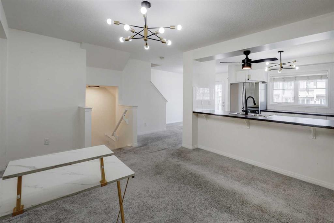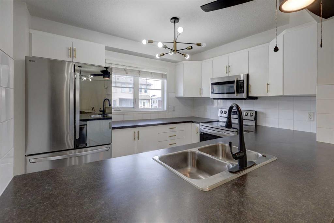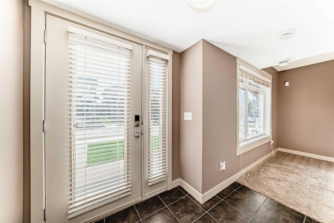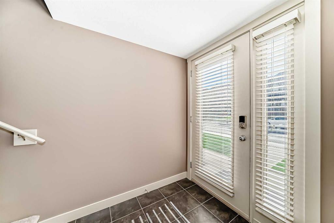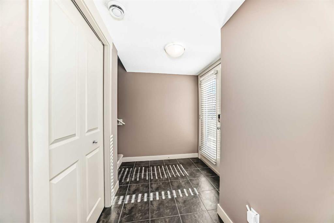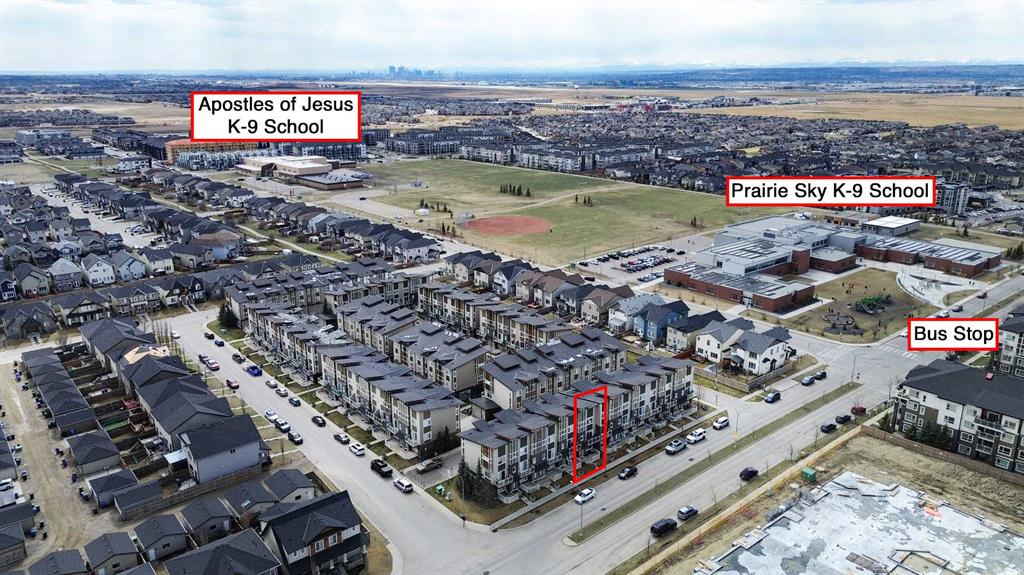321 Cityscape Court NE
Calgary T3N0W5
MLS® Number: A2231375
$ 419,999
3
BEDROOMS
1 + 1
BATHROOMS
1,464
SQUARE FEET
2017
YEAR BUILT
Welcome to 321 Cityscape Court NE! This stunning attached home offers contemporary style and exceptional value in desirable NE Calgary. Enjoy homeownership freedom in this meticulously maintained property blending modern finishes with practicality. Step inside to an open-concept layout filled with natural light, featuring a generous living area and a well-appointed kitchen with modern countertops, stainless steel appliances, pantry, and eating bar — ideal for casual dining or entertaining. The dining space flows effortlessly to your private deck, perfect for morning coffee or summer BBQs. Upstairs, enjoy three comfortable bedrooms and a full 4-piece bathroom. The attached single garage and extended driveway provide parking for two vehicles, adding everyday convenience. just steps from a playground and close to shopping, and all essential amenities. With quick access to Calgary transit, this is an excellent opportunity for first-time buyers, young families, or savvy investors. Don’t miss your chance to own this fantastic home in a family-friendly neighborhood.
| COMMUNITY | Cityscape |
| PROPERTY TYPE | Row/Townhouse |
| BUILDING TYPE | Five Plus |
| STYLE | 3 Storey |
| YEAR BUILT | 2017 |
| SQUARE FOOTAGE | 1,464 |
| BEDROOMS | 3 |
| BATHROOMS | 2.00 |
| BASEMENT | None |
| AMENITIES | |
| APPLIANCES | Dishwasher, Electric Stove, Microwave Hood Fan, Refrigerator, Washer/Dryer Stacked |
| COOLING | None |
| FIREPLACE | N/A |
| FLOORING | Carpet, Ceramic Tile, Hardwood |
| HEATING | Forced Air, Natural Gas |
| LAUNDRY | In Unit, Upper Level |
| LOT FEATURES | City Lot, Few Trees, Front Yard, Interior Lot, Level |
| PARKING | Single Garage Attached |
| RESTRICTIONS | None Known |
| ROOF | Asphalt Shingle |
| TITLE | Fee Simple |
| BROKER | Diamond Realty & Associates LTD. |
| ROOMS | DIMENSIONS (m) | LEVEL |
|---|---|---|
| Foyer | 6`4" x 8`6" | Main |
| Furnace/Utility Room | 9`8" x 8`8" | Main |
| 2pc Bathroom | 6`6" x 4`8" | Second |
| Dining Room | 8`8" x 12`3" | Second |
| Kitchen | 17`3" x 10`1" | Second |
| Living Room | 16`11" x 13`7" | Second |
| 4pc Bathroom | 8`9" x 4`11" | Third |
| Bedroom | 11`4" x 9`5" | Third |
| Bedroom | 8`8" x 11`9" | Third |
| Bedroom - Primary | 13`6" x 11`5" | Third |

