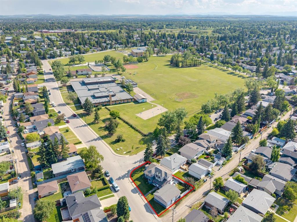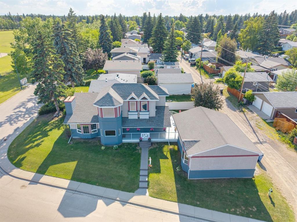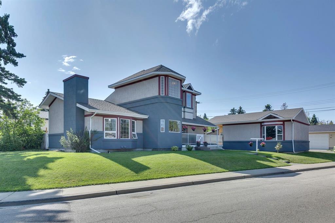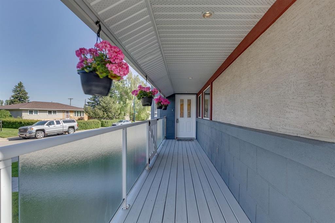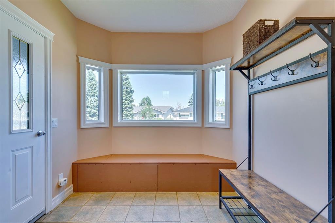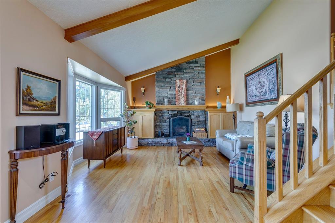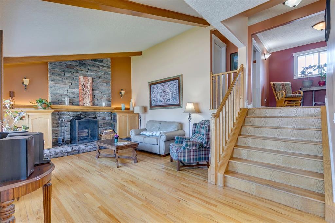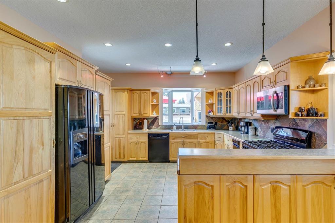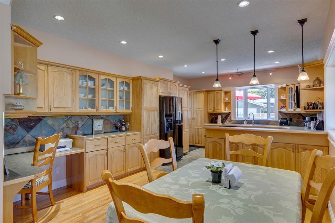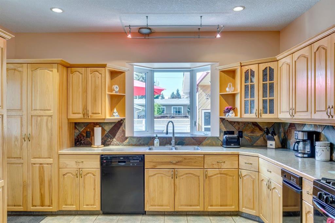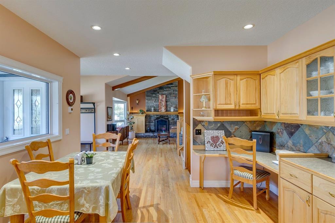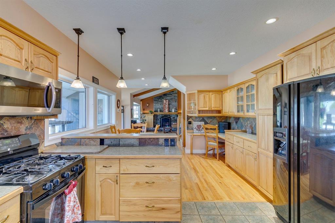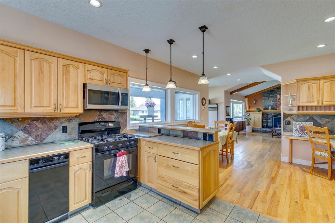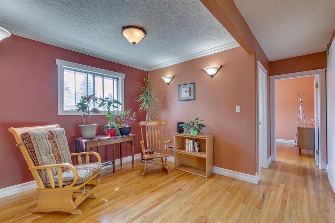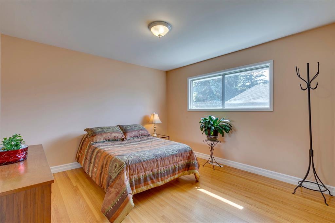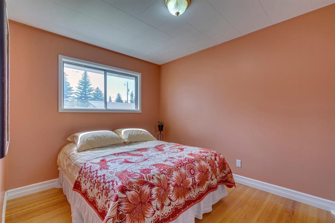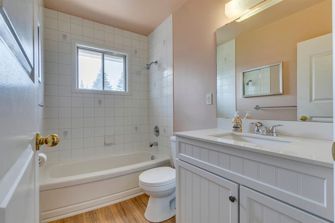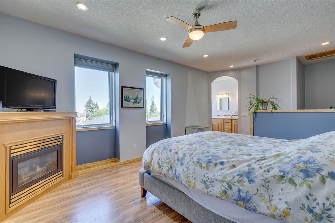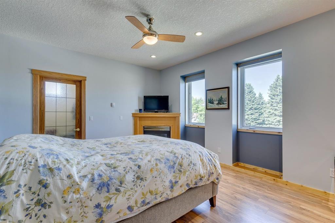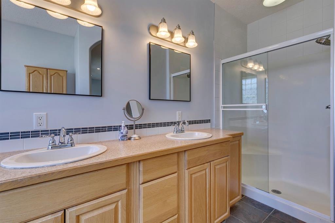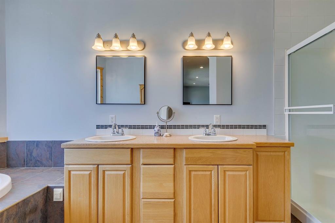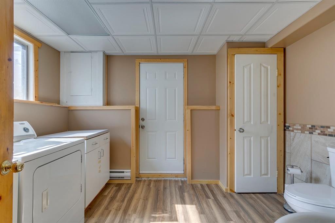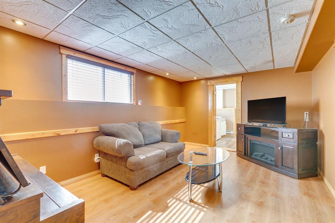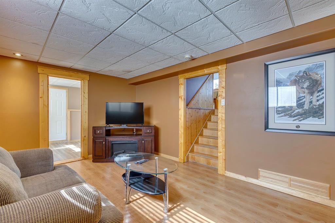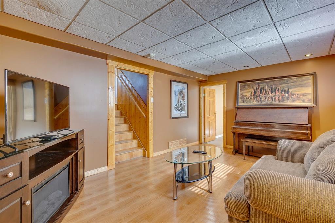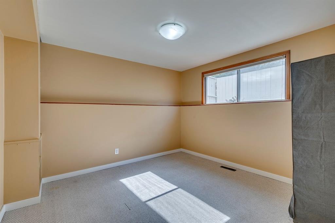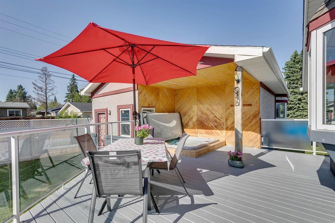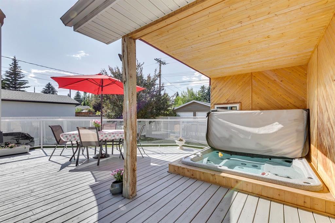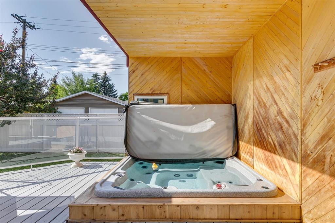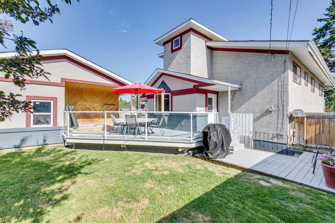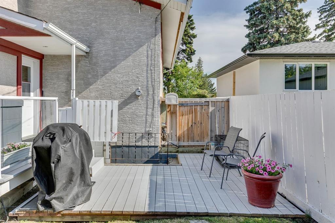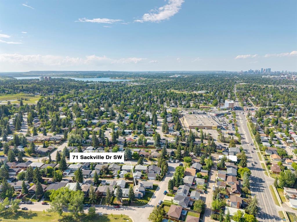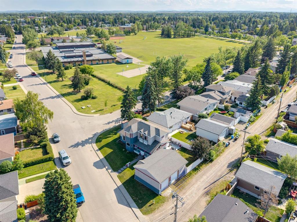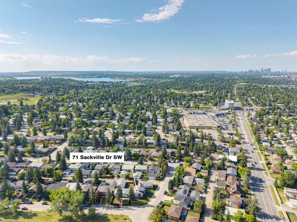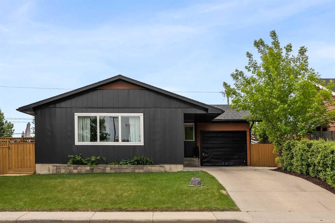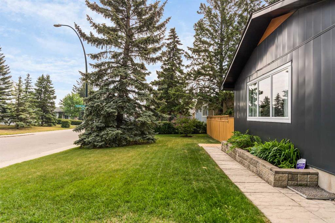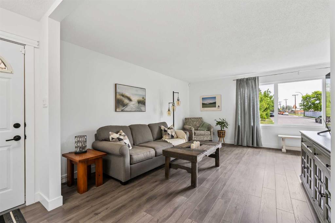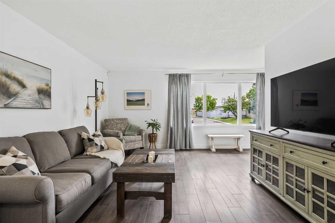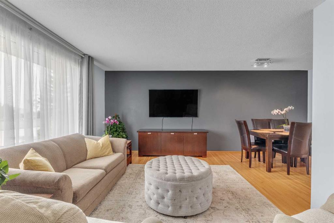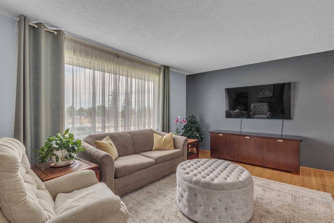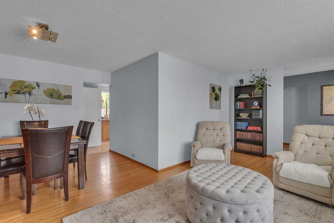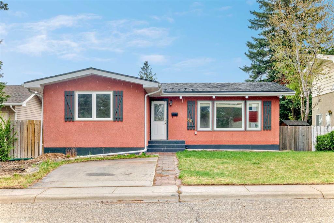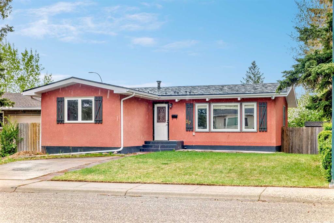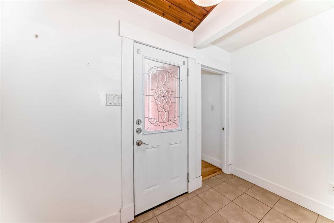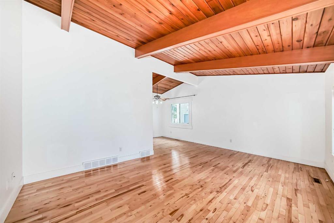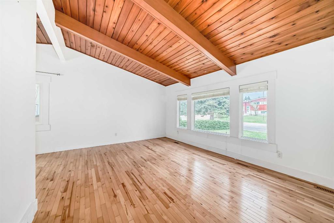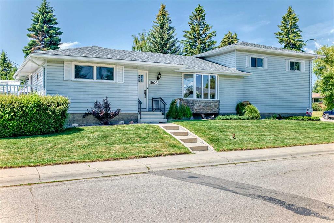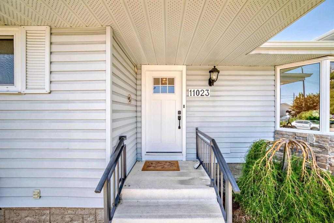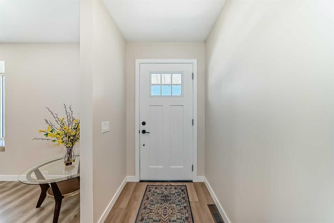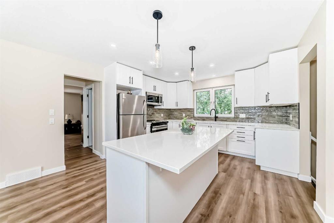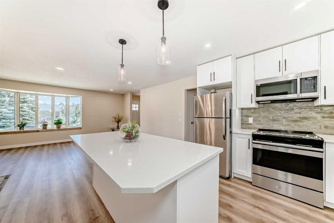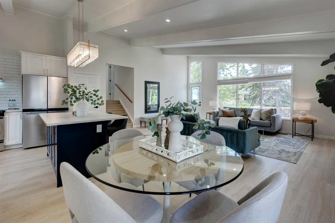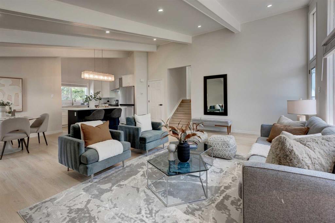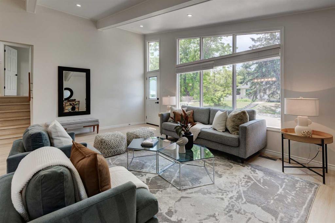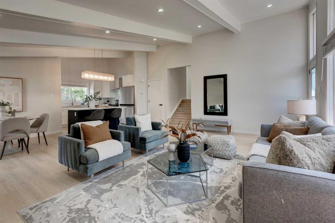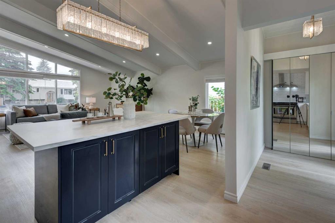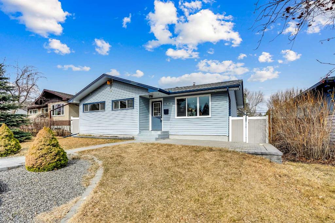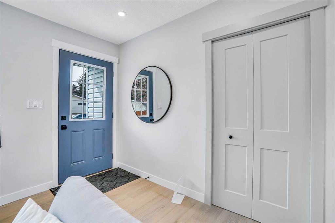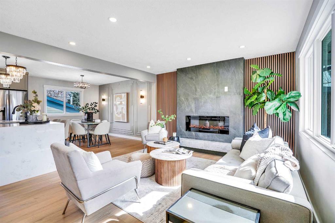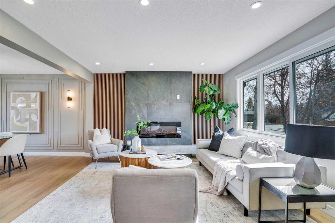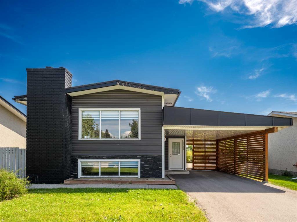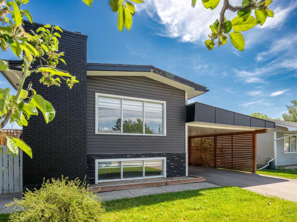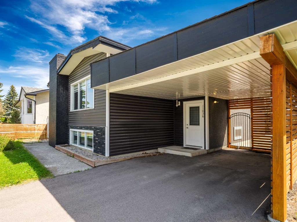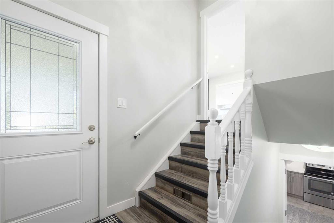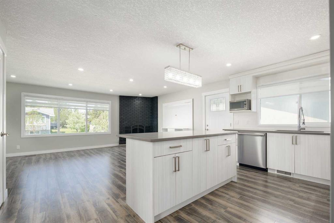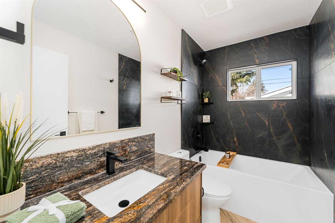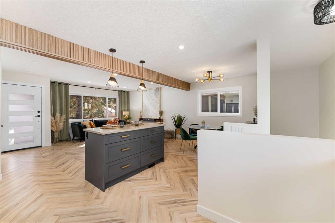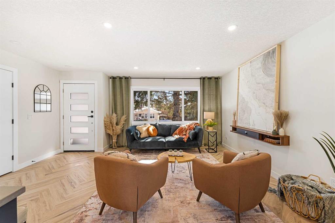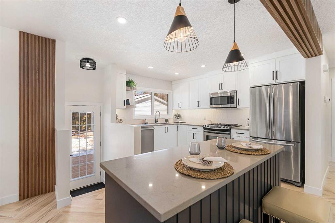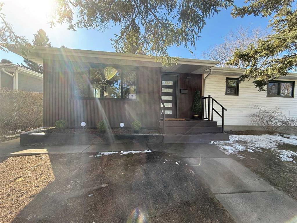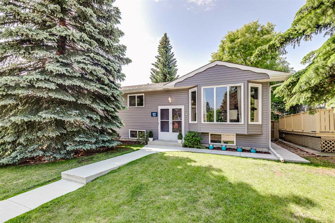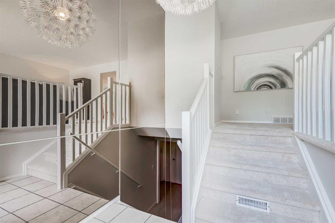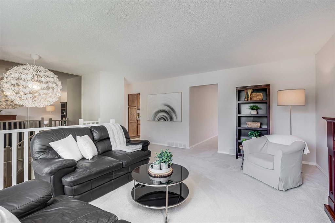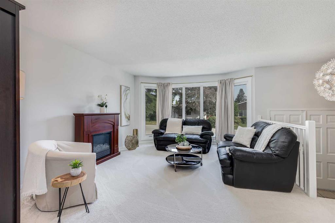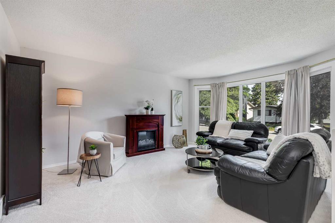71 Sackville Drive SW
Calgary T2W0W4
MLS® Number: A2231552
$ 749,900
4
BEDROOMS
3 + 0
BATHROOMS
1,657
SQUARE FEET
1961
YEAR BUILT
Welcome to this beautifully maintained and extensively updated four-level split, perfectly situated on a large corner lot in the heart of Southwood. Boasting nearly 2,200 sq ft of developed living space and 1,657 sq ft above grade, this home offers exceptional functionality, warmth, and character throughout. Inside, you’ll find 9 foot ceilings on the main floor and the master suite. There are four bedrooms—three up and one down—ideal for families or those seeking multi-generational living. A separate entrance provides future potential for a secondary suite (subject to city approval). The heart of the home is the custom kitchen, showcasing endless built-ins, solid hickory wood cabinetry, abundant storage, wiring for under-cabinet lighting, and even a rough-in for a future garburator. There is an office nook off the kitchen. Rich hardwood flooring flows through most of the home, adding warmth and elegance. Relax in the cozy family room with a wood-burning fireplace, or unwind in the luxurious primary suite, complete with a gas fireplace, walk-in shower, jetted tub, in-floor heating, and 5-piece ensuite. Additional features include: • Oversized double garage with 10-ft ceilings and gas line rough-in • Two fireplaces: wood-burning in family room, gas in primary bedroom • On-demand hot water system • Furnace upgraded with a new motor and motherboard • LED lighting throughout most of the home • Stucco exterior • Large wrap around and covered front porch and sunny back patio • Arctic Spa hot tub included Located directly across from a park, schools, and the Southwood community centre, this Southwood location offers unbeatable convenience in a family-friendly setting. Close to shopping, minutes to Southcentre Mall, grocery stores, medical clinic, library and more. Don’t miss this unique opportunity—homes like this are rarely available!
| COMMUNITY | Southwood |
| PROPERTY TYPE | Detached |
| BUILDING TYPE | House |
| STYLE | 4 Level Split |
| YEAR BUILT | 1961 |
| SQUARE FOOTAGE | 1,657 |
| BEDROOMS | 4 |
| BATHROOMS | 3.00 |
| BASEMENT | Crawl Space, Full, Walk-Up To Grade |
| AMENITIES | |
| APPLIANCES | Dishwasher, Garage Control(s), Gas Stove, Microwave Hood Fan, Refrigerator, Trash Compactor, Washer/Dryer |
| COOLING | None |
| FIREPLACE | Gas, Mixed |
| FLOORING | Carpet, Hardwood, Tile |
| HEATING | Fireplace(s), Forced Air, Natural Gas |
| LAUNDRY | In Basement |
| LOT FEATURES | Back Lane, Back Yard, Corner Lot, Dog Run Fenced In, Landscaped, See Remarks |
| PARKING | Double Garage Detached |
| RESTRICTIONS | Utility Right Of Way |
| ROOF | Asphalt Shingle |
| TITLE | Fee Simple |
| BROKER | Century 21 Argos Realty |
| ROOMS | DIMENSIONS (m) | LEVEL |
|---|---|---|
| Bedroom | 11`6" x 11`4" | Lower |
| 3pc Bathroom | 8`4" x 11`3" | Lower |
| 4pc Bathroom | 8`4" x 4`11" | Second |
| Bedroom | 9`0" x 11`10" | Second |
| Bedroom | 12`0" x 11`10" | Second |
| 5pc Ensuite bath | 8`4" x 15`6" | Third |
| Bedroom - Primary | 19`10" x 12`7" | Third |

