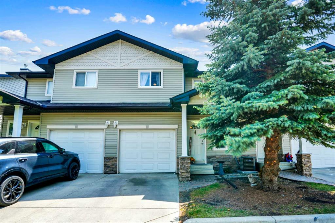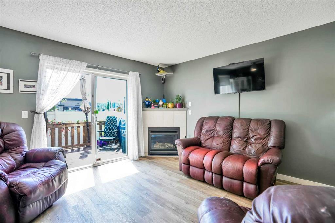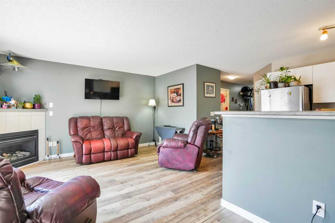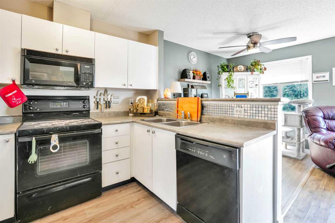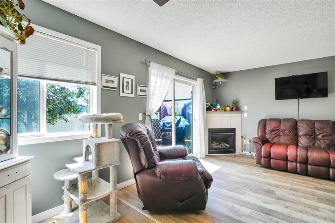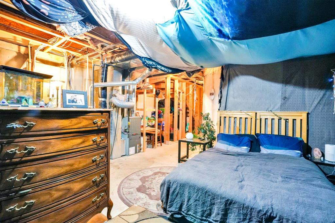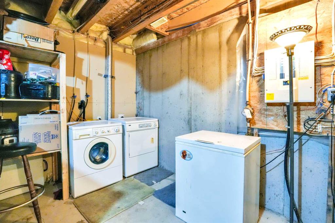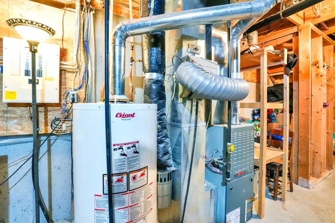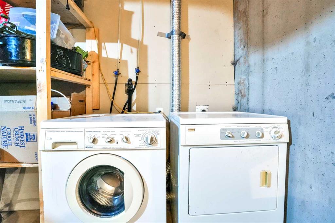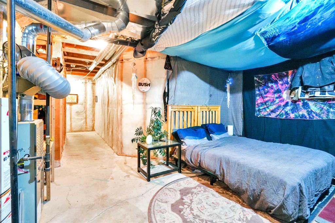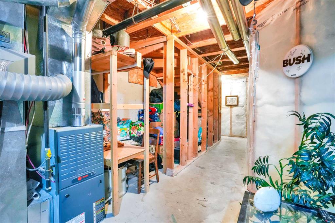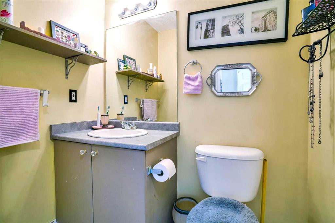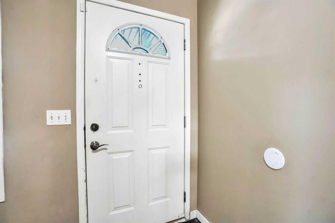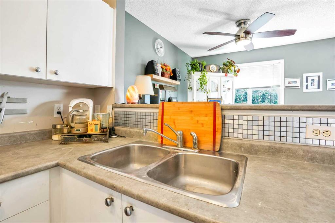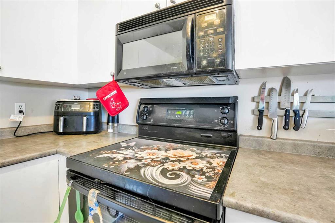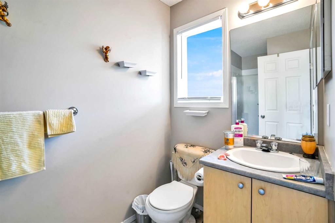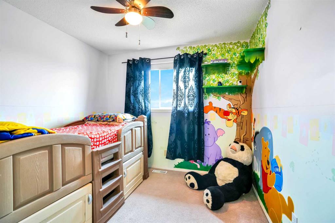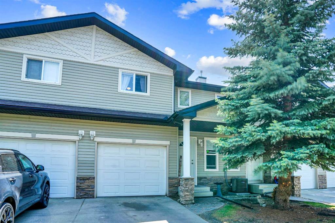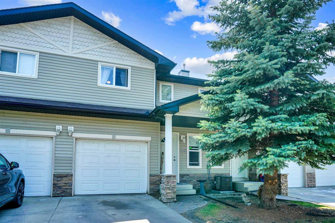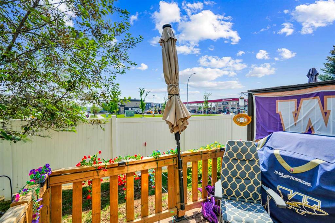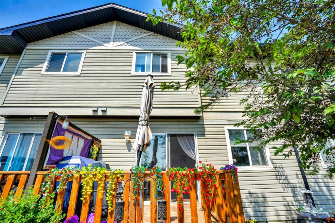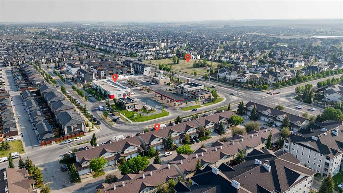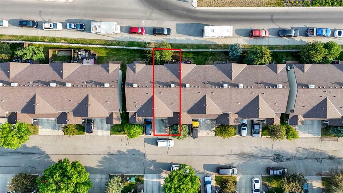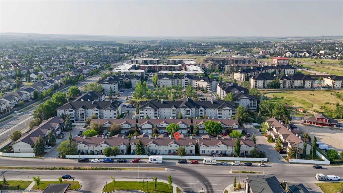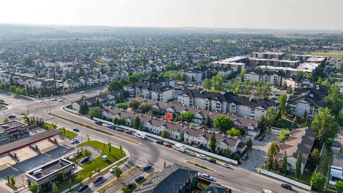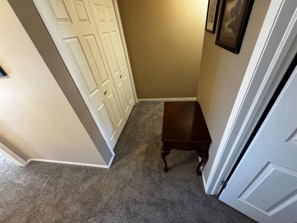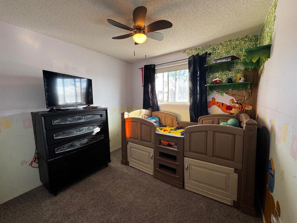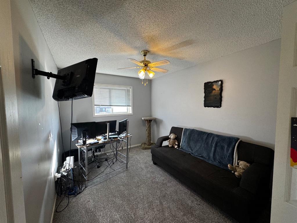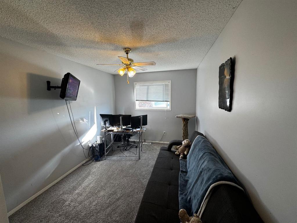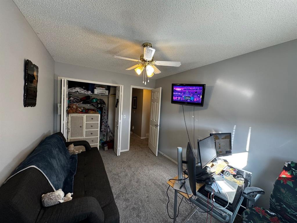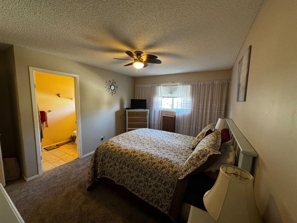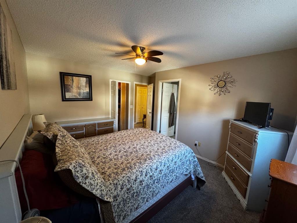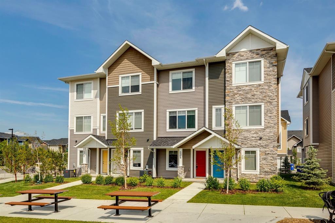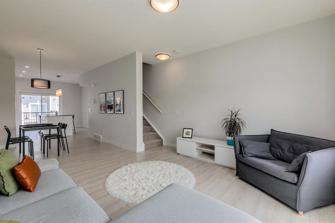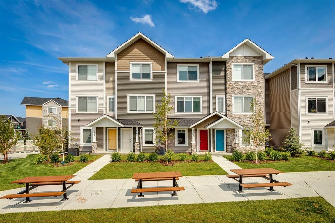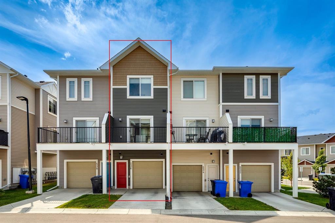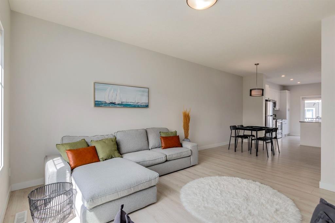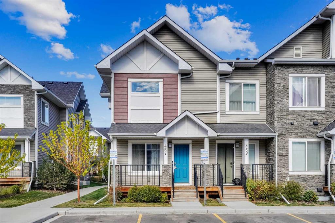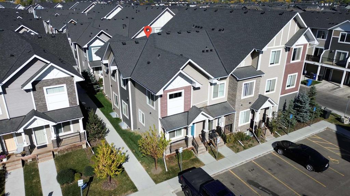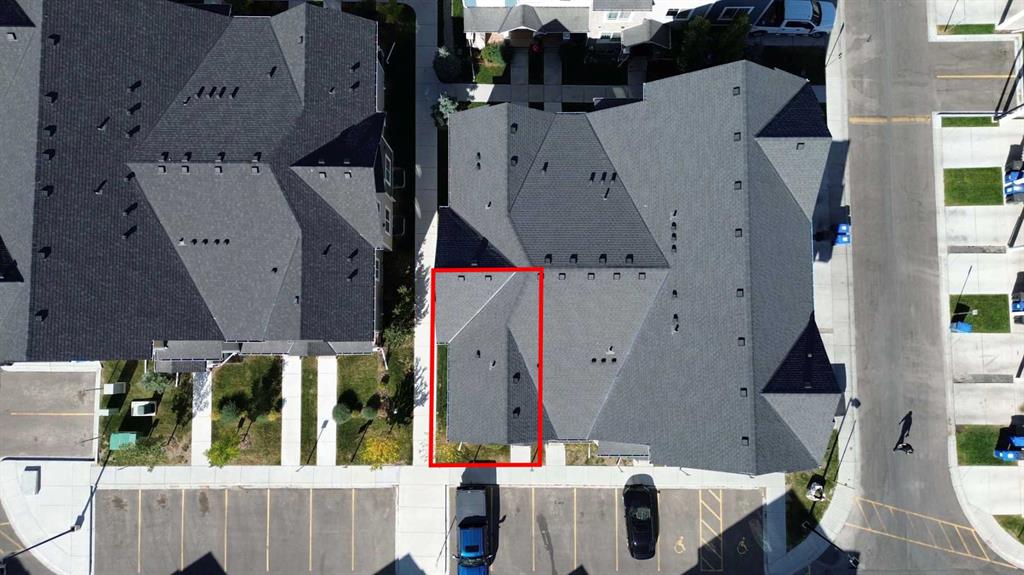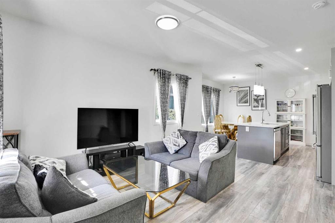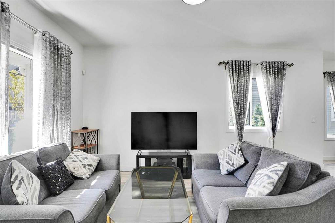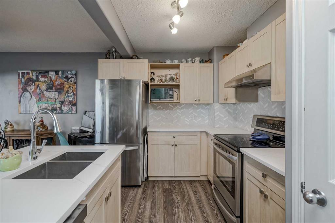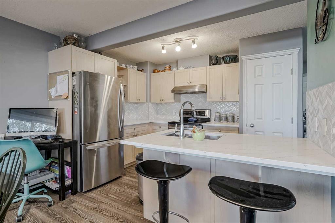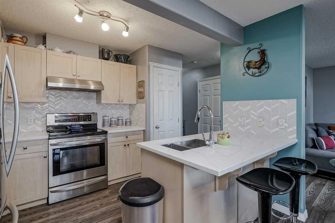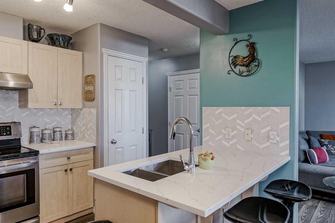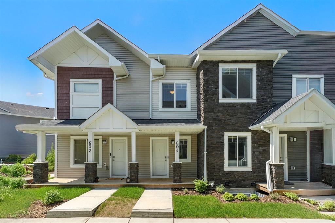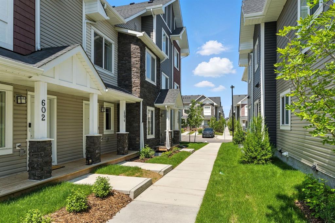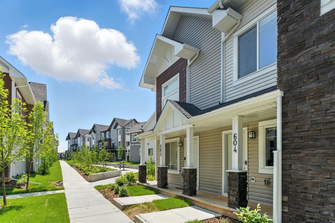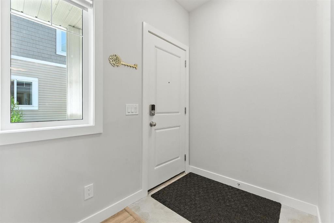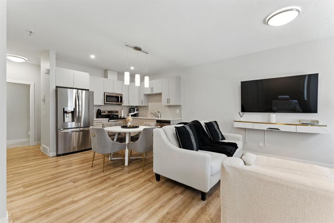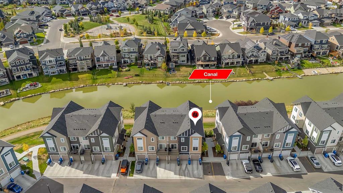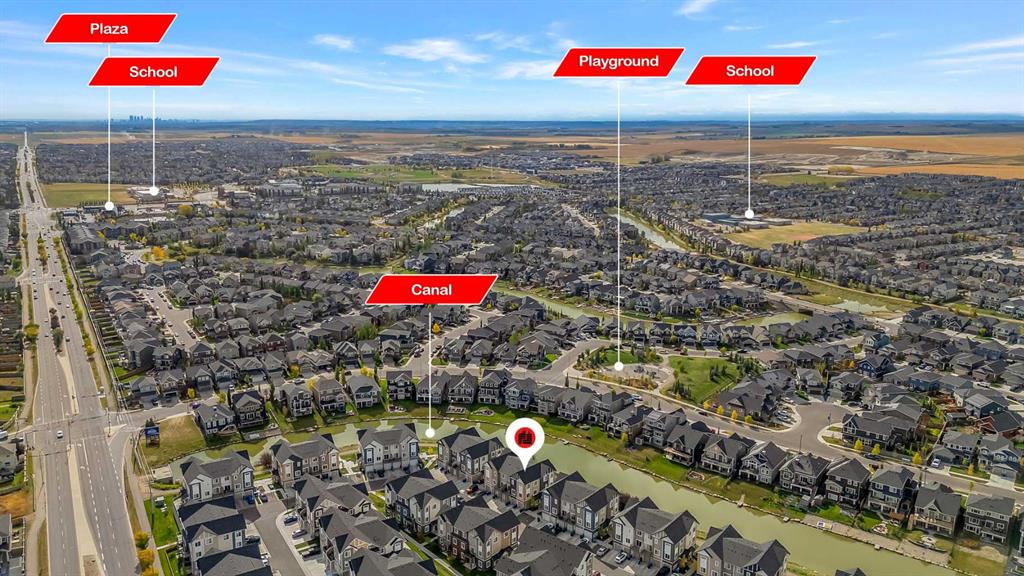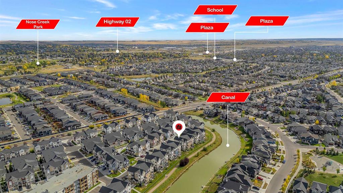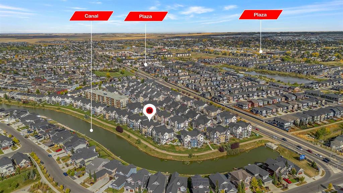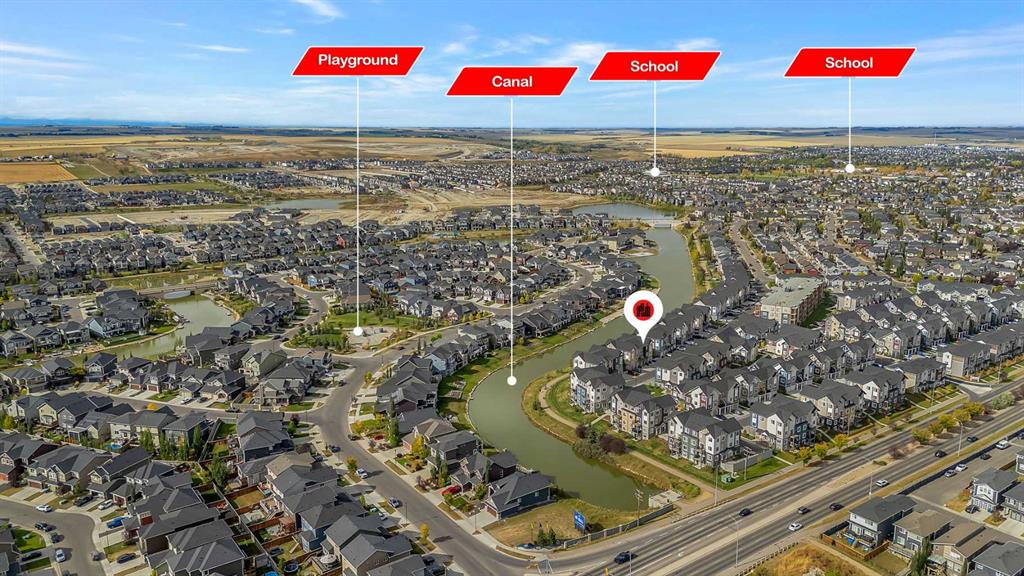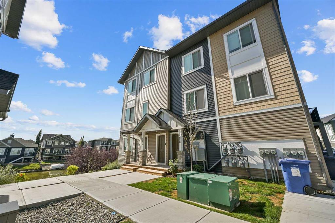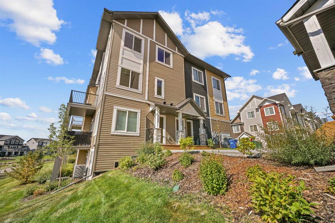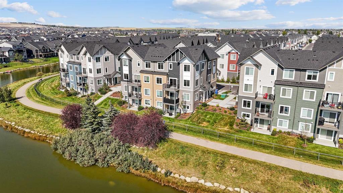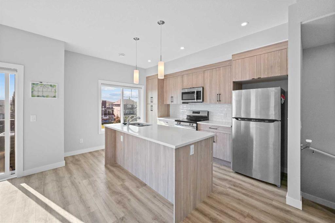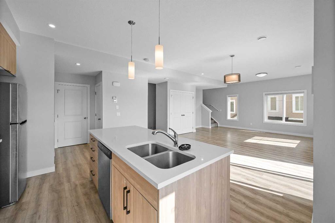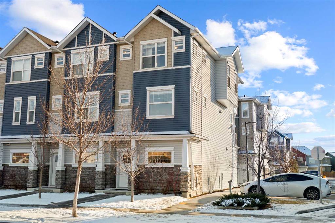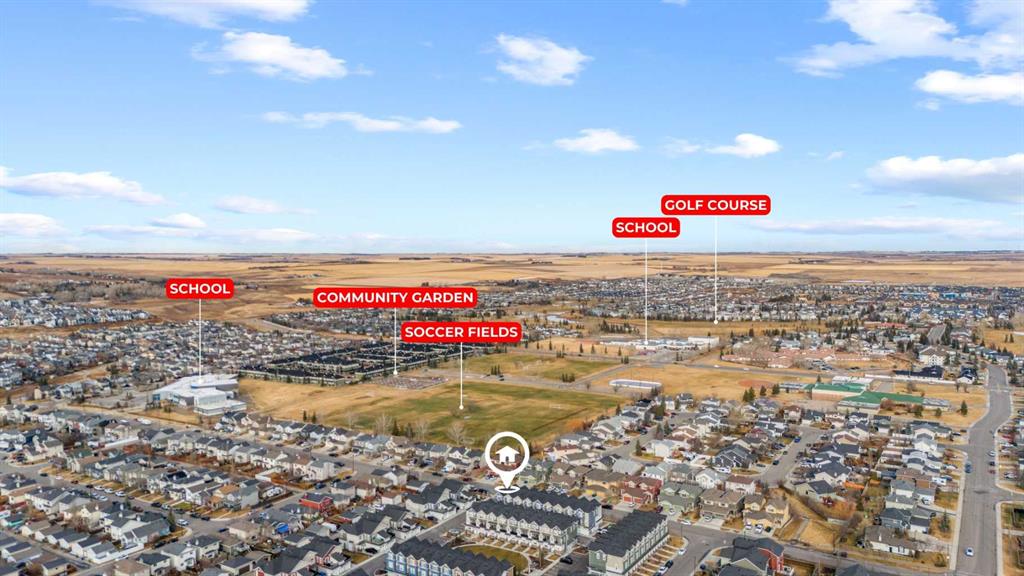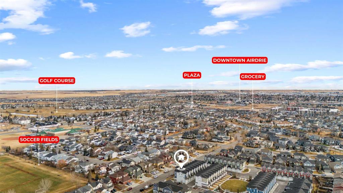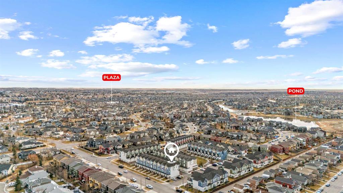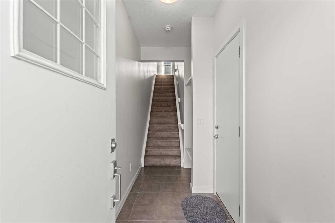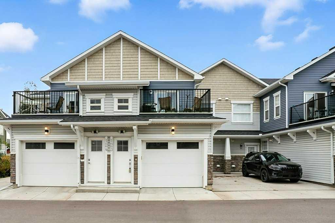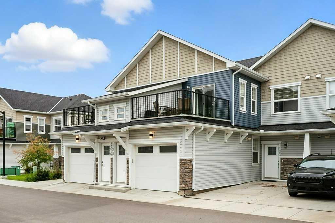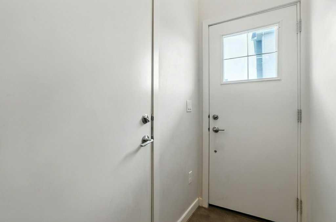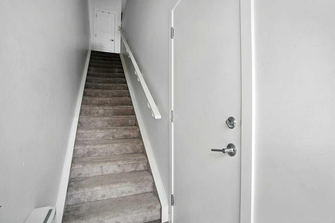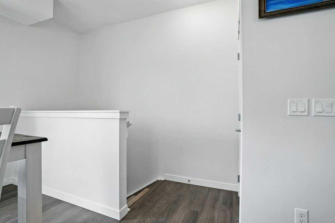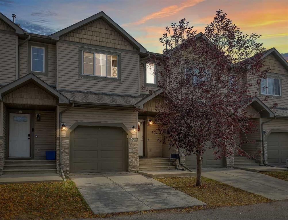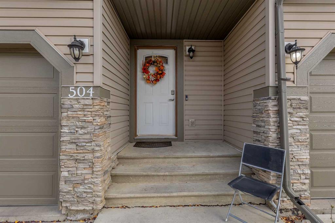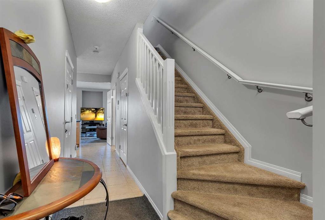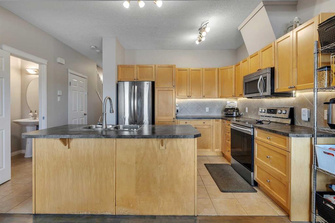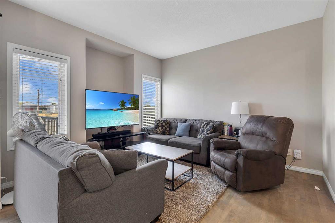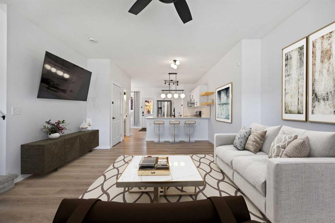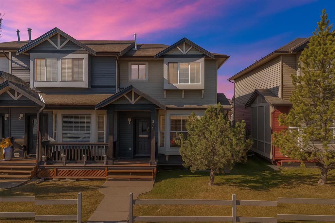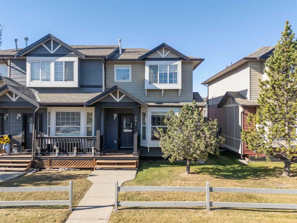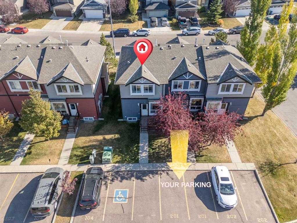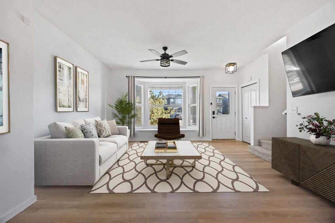702, 760 Railway Gate SW
Airdrie T4B3C5
MLS® Number: A2264107
$ 349,900
3
BEDROOMS
2 + 1
BATHROOMS
1,256
SQUARE FEET
2004
YEAR BUILT
Experience Modern Living | 3-Bedroom Townhome | 2.5 Baths | Fireplace | Single Garage Welcome to this beautifully maintained townhome in the heart of Airdrie’s vibrant and family-friendly community! This charming home features stunning maple laminate flooring on the main level, a cozy corner gas fireplace perfect for relaxing evenings, and a stylish kitchen with sleek black appliances, including a microwave hood fan. The open-concept layout flows seamlessly into the dining and living areas, creating an inviting space for entertaining. Upstairs, you’ll find brand-new carpet (installed October 2025), three spacious bedrooms, including a primary suite with a 3-piece ensuite and walk-in closet. The south-facing rear deck—accessible through the patio doors—offers the perfect spot for sunny BBQs or quiet morning coffee. With 2.5 bathrooms, a single attached garage, and a clean, move-in-ready interior, this home truly has it all. Located in the desirable Railside community of Airdrie, you’ll enjoy easy access to parks, walking paths, schools, shopping centers, restaurants, and all major amenities. Commuters will appreciate the quick access to QEII Highway and downtown Airdrie, while families will love the safe, welcoming neighborhood atmosphere. Discover the perfect blend of comfort, style, and convenience—your modern Airdrie lifestyle awaits at #702 – 760 Railway Gate SW! - New carpet installed in Oct 2025
| COMMUNITY | Luxstone |
| PROPERTY TYPE | Row/Townhouse |
| BUILDING TYPE | Five Plus |
| STYLE | 2 Storey |
| YEAR BUILT | 2004 |
| SQUARE FOOTAGE | 1,256 |
| BEDROOMS | 3 |
| BATHROOMS | 3.00 |
| BASEMENT | Full |
| AMENITIES | |
| APPLIANCES | Dishwasher, Electric Stove, Garburator, Range Hood, Refrigerator, Window Coverings |
| COOLING | None |
| FIREPLACE | Gas |
| FLOORING | Carpet, Vinyl Plank |
| HEATING | Forced Air, Natural Gas |
| LAUNDRY | In Basement |
| LOT FEATURES | Back Yard |
| PARKING | Single Garage Attached |
| RESTRICTIONS | Pets Allowed |
| ROOF | Asphalt Shingle |
| TITLE | Fee Simple |
| BROKER | eXp Realty |
| ROOMS | DIMENSIONS (m) | LEVEL |
|---|---|---|
| Storage | 3`1" x 5`10" | Basement |
| 2pc Bathroom | 6`1" x 5`11" | Main |
| Dining Room | 7`1" x 9`0" | Main |
| Foyer | 4`6" x 6`0" | Main |
| Kitchen | 12`8" x 8`10" | Main |
| Living Room | 12`0" x 13`5" | Main |
| 3pc Ensuite bath | 4`7" x 9`11" | Upper |
| 4pc Bathroom | 5`9" x 9`0" | Upper |
| Bedroom | 9`6" x 11`10" | Upper |
| Bedroom | 9`3" x 12`9" | Upper |
| Bedroom - Primary | 12`8" x 14`0" | Upper |
| Walk-In Closet | 3`10" x 5`5" | Upper |

