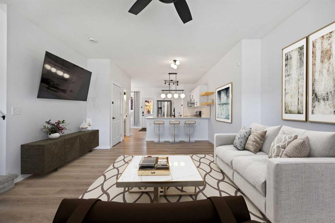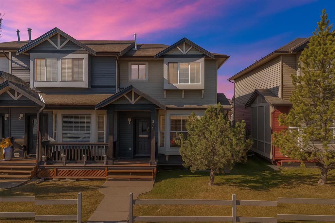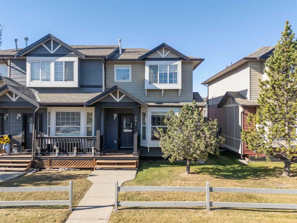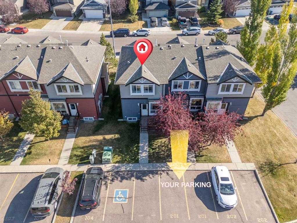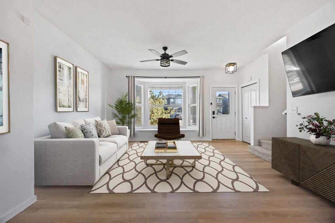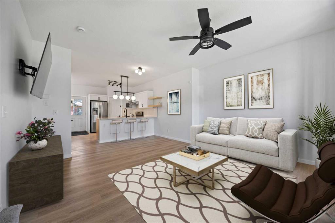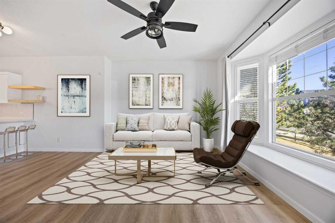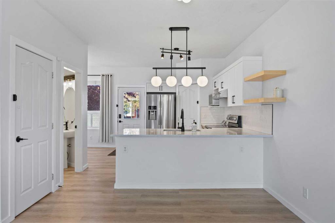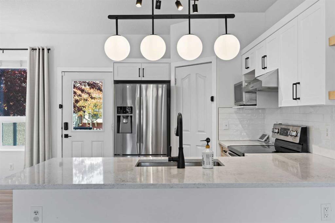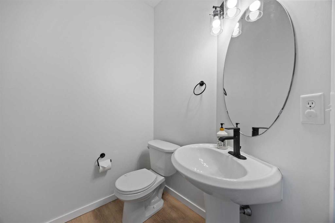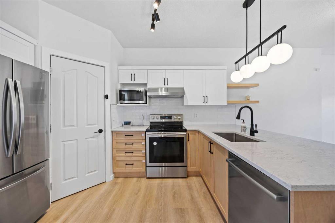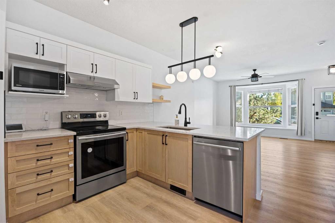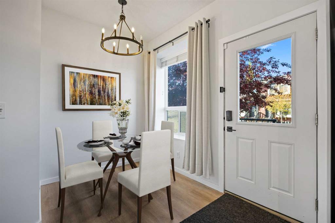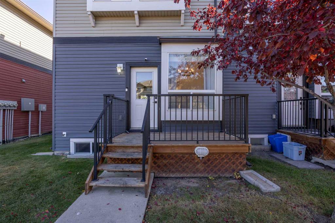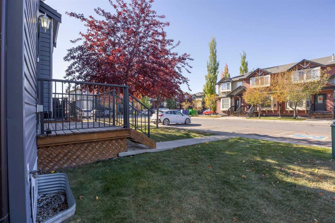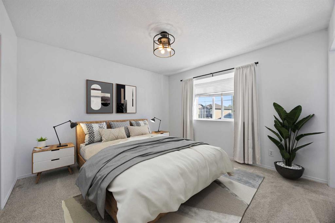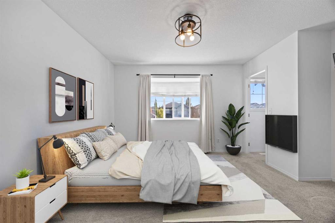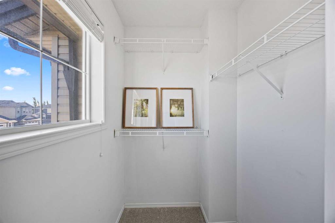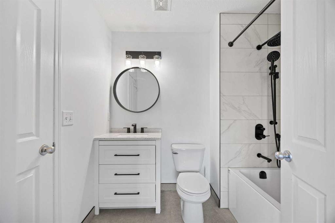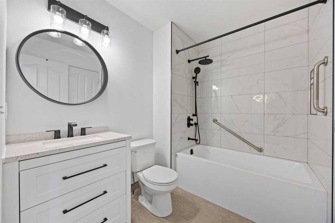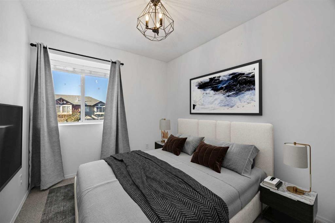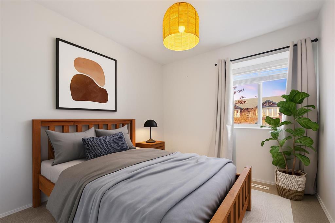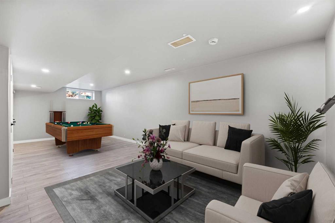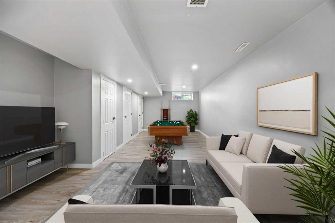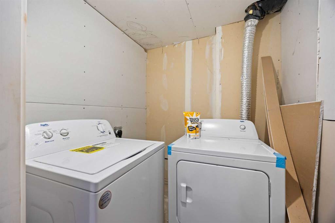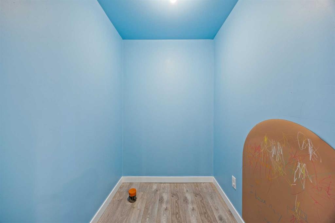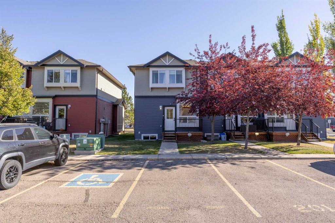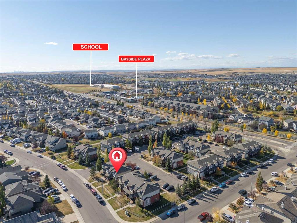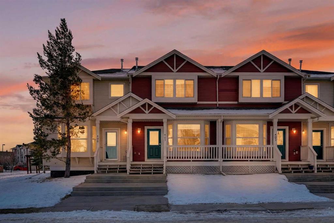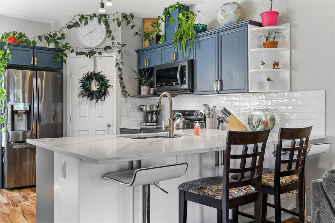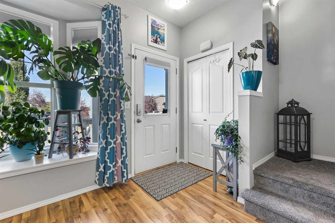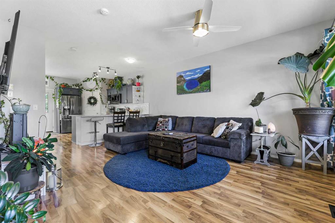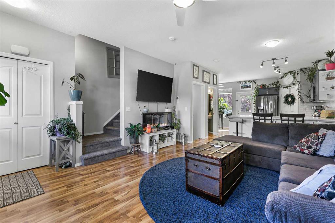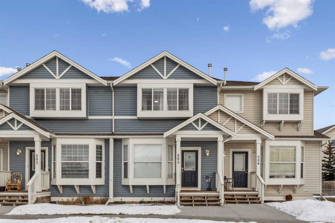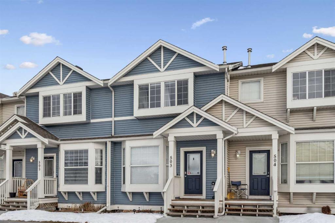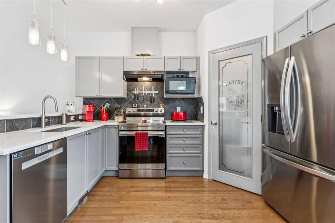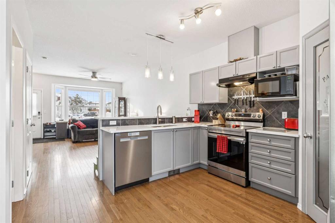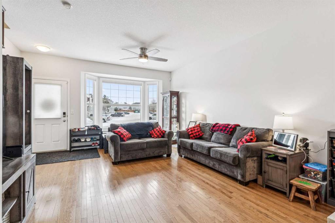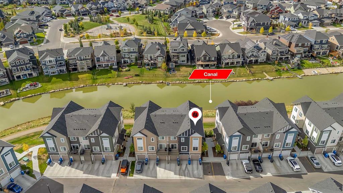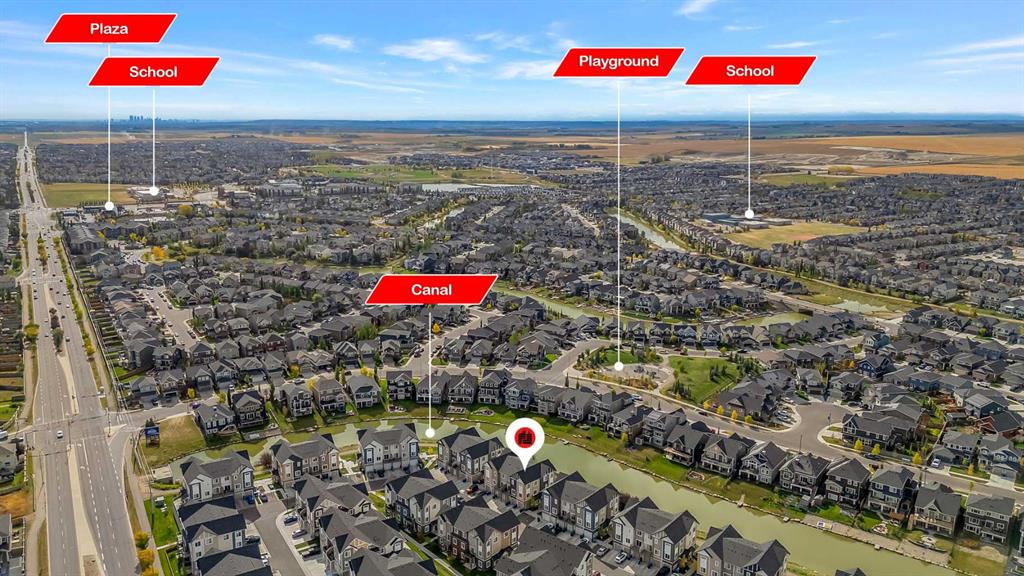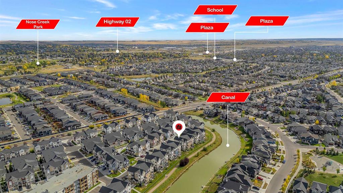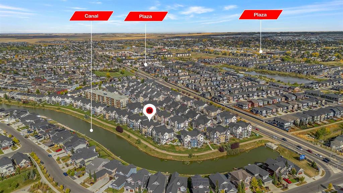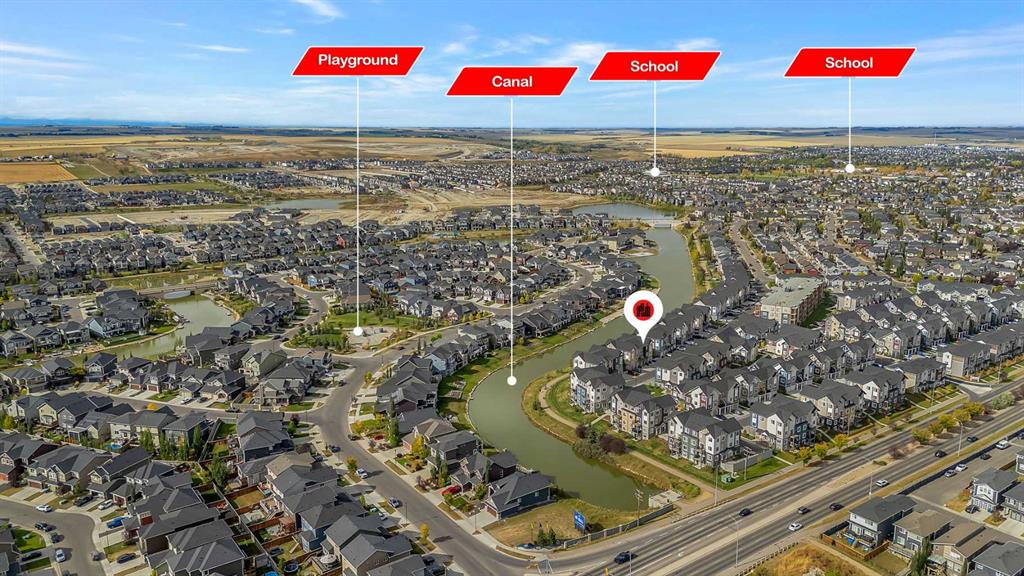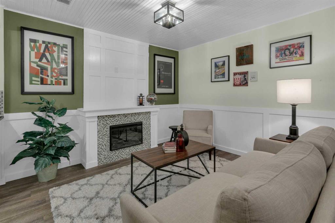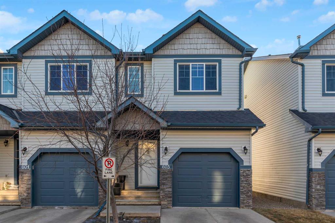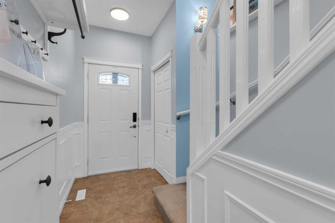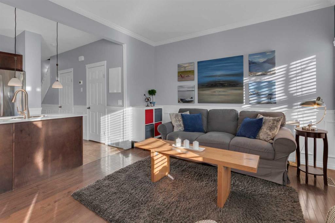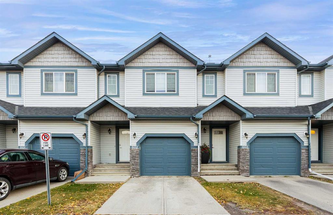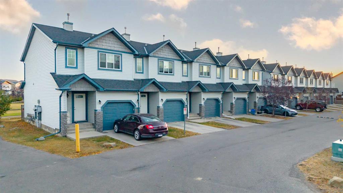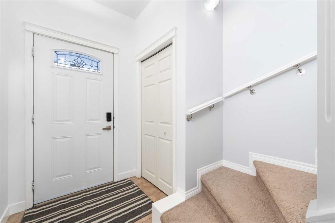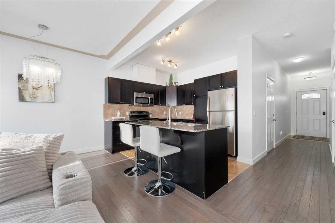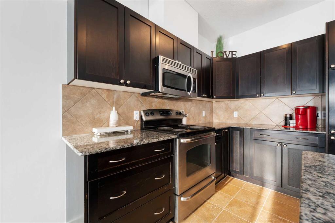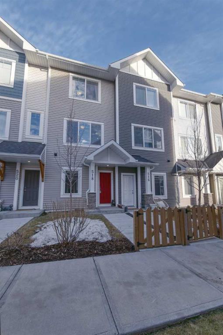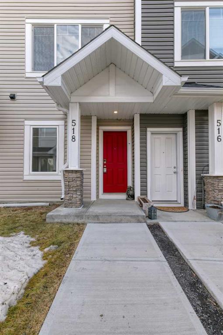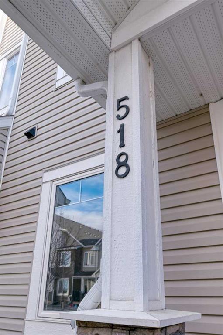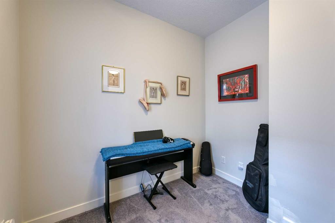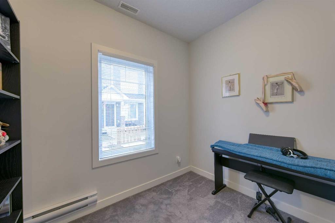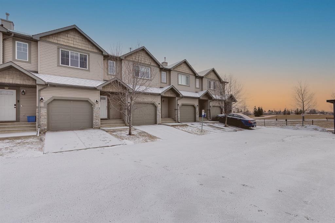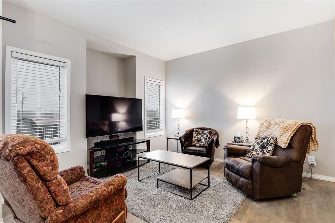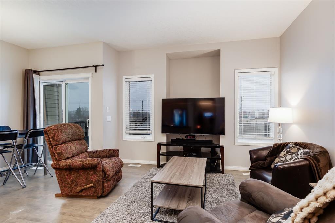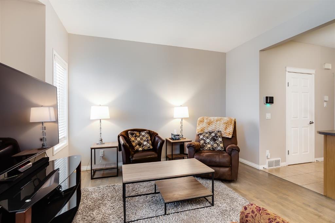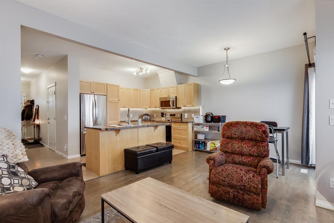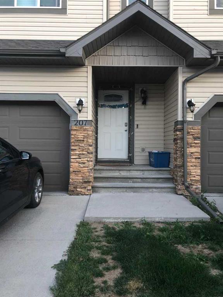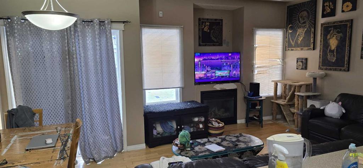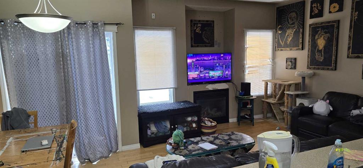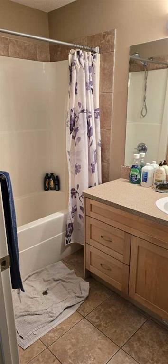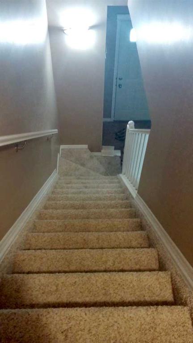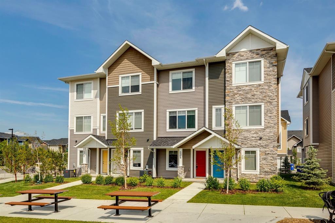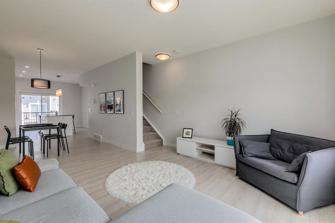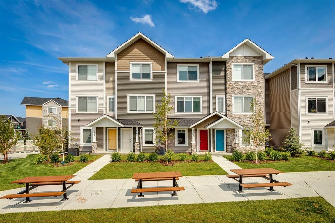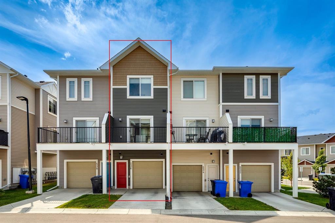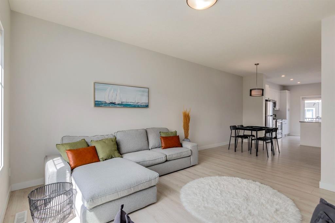201, 2066 Luxstone Boulevard SW
Airdrie T4B 0L1
MLS® Number: A2263906
$ 364,900
3
BEDROOMS
1 + 1
BATHROOMS
2007
YEAR BUILT
FULLY RENOVATED END UNIT WITH 3 BEDROOMS, 2 PARKING STALLS AND FINISHED BASEMENT!! WOW!! What an incredible opportunity to own this beautifully RENOVATED 3-bedroom, 2-bath END UNIT townhome that has been transformed from top to bottom and is completely MOVE IN READY!! Perfectly situated with street parking right out front and 2 PARKING STALLS just steps from your back door, this home offers unbeatable value & convenience!! Step inside and FALL IN LOVE with the bright, open-concept layout filled with natural light throughout. The moment you enter, you’ll be impressed by the stunning NEW vinyl plank flooring that flows seamlessly into a MODERN, fully UPDATED kitchen. Featuring QUARTZ countertops, crisp white cabinetry, stainless steel appliances, trendy light fixtures and stylish tile backsplash - this kitchen is both functional and beautiful!! A cozy dining nook overlooks the west-facing deck, which backs onto green space — perfect for summer BBQs, morning coffee, or watching the kids play. Upstairs, you’ll find 3 spacious bedrooms, including a king-sized primary suite complete with a WALK IN closet and direct access to the updated 4-piece bathroom, featuring a Tiled showed, modern vanity, fresh fixtures, and elegant finishes. The fully finished basement provides even more living space — ideal for a media room, home gym, play area, or office — the possibilities are endless! This stunning home truly has it all!! LOW condo fees, 2 parking stalls, END unit, New light fixtures, fresh paint, upgraded flooring, a brand-new kitchen, renovated bathrooms, and SO MUCH MORE!! Pack your bags and move right in because this one is READY TO GO!!
| COMMUNITY | Luxstone |
| PROPERTY TYPE | Row/Townhouse |
| BUILDING TYPE | Triplex |
| STYLE | 2 Storey |
| YEAR BUILT | 2007 |
| SQUARE FOOTAGE | 1,189 |
| BEDROOMS | 3 |
| BATHROOMS | 2.00 |
| BASEMENT | Full |
| AMENITIES | |
| APPLIANCES | Dishwasher, Dryer, Electric Stove, Range Hood, Refrigerator, Washer, Window Coverings |
| COOLING | None |
| FIREPLACE | N/A |
| FLOORING | Carpet, Tile, Vinyl Plank |
| HEATING | Forced Air, Natural Gas |
| LAUNDRY | In Basement |
| LOT FEATURES | Backs on to Park/Green Space, Landscaped, Low Maintenance Landscape |
| PARKING | Assigned, Stall |
| RESTRICTIONS | Pet Restrictions or Board approval Required |
| ROOF | Asphalt Shingle |
| TITLE | Fee Simple |
| BROKER | Real Broker |
| ROOMS | DIMENSIONS (m) | LEVEL |
|---|---|---|
| Den | 5`10" x 4`8" | Basement |
| Laundry | 5`10" x 6`0" | Basement |
| Game Room | 16`6" x 25`7" | Basement |
| Furnace/Utility Room | 16`6" x 3`10" | Basement |
| 2pc Bathroom | 5`7" x 4`11" | Main |
| Kitchen | 17`1" x 12`3" | Main |
| Living Room | 16`1" x 18`8" | Main |
| 4pc Bathroom | 7`9" x 6`1" | Second |
| Bedroom | 8`3" x 9`10" | Second |
| Bedroom | 8`4" x 9`9" | Second |
| Bedroom - Primary | 13`7" x 11`10" | Second |

