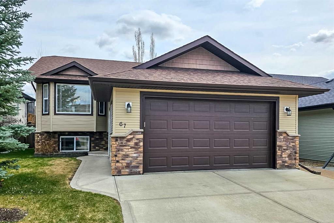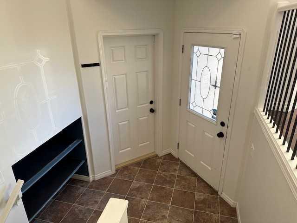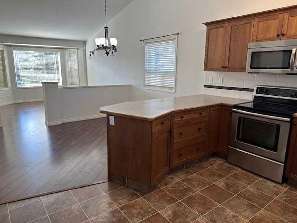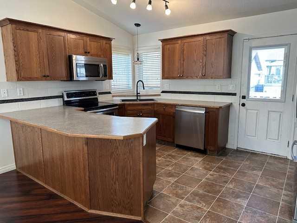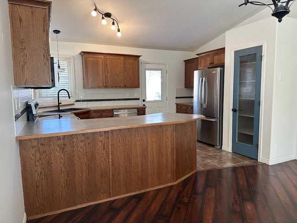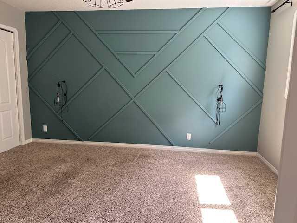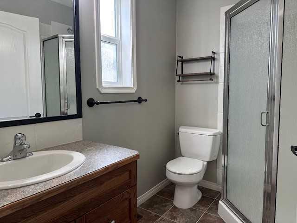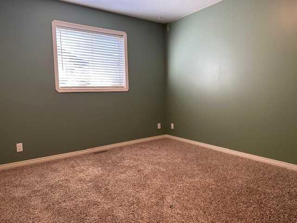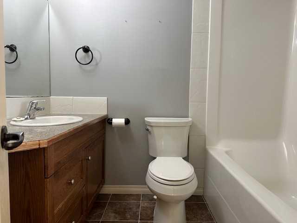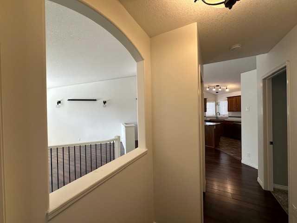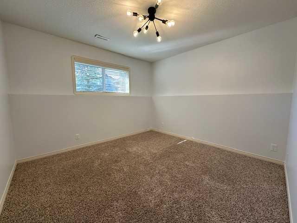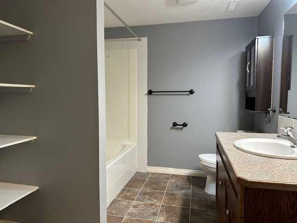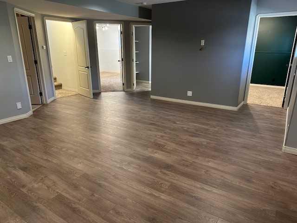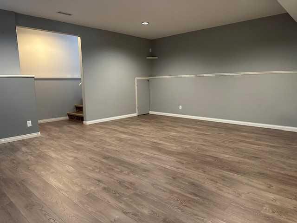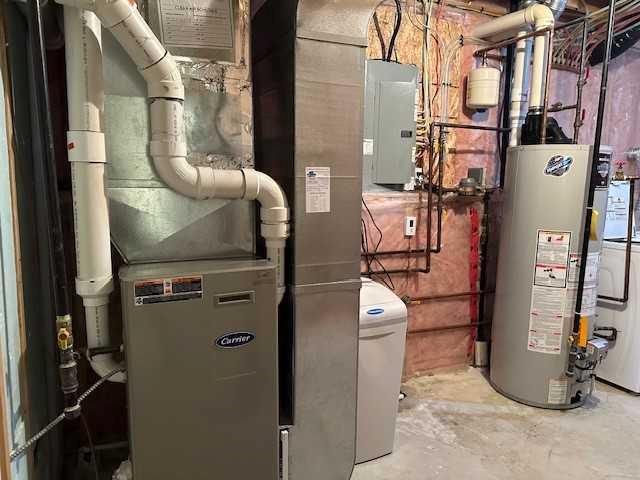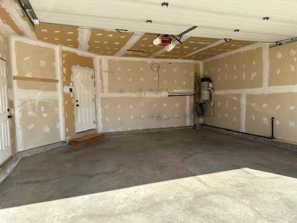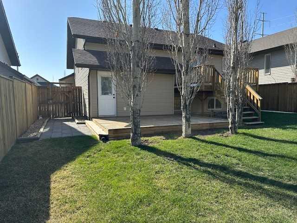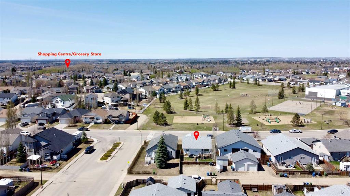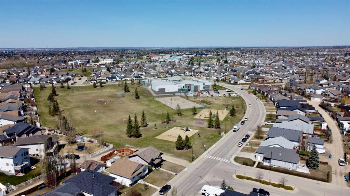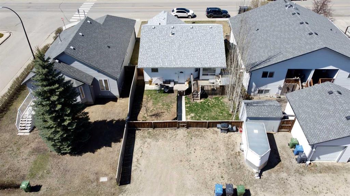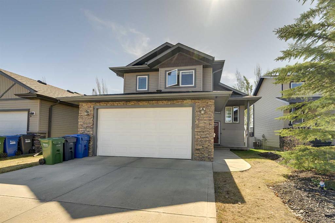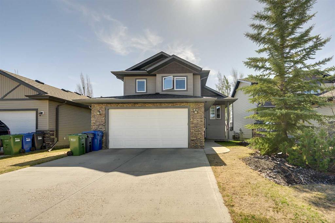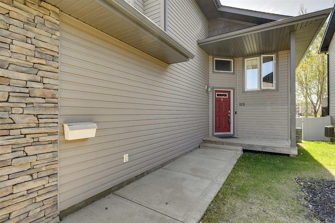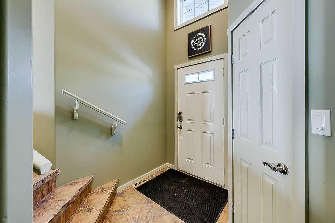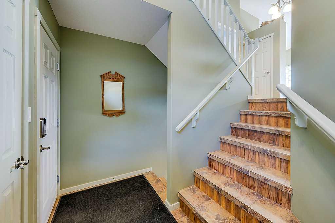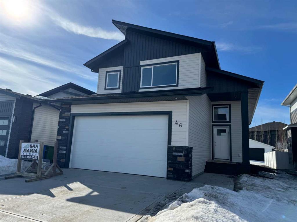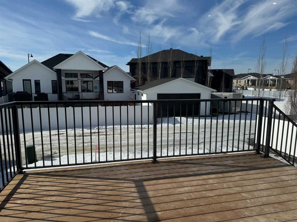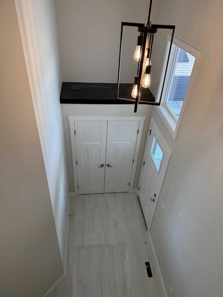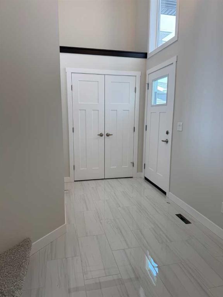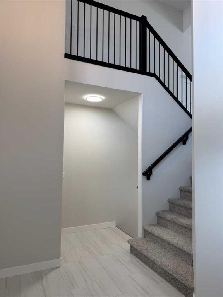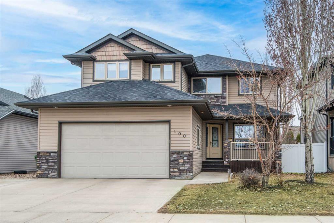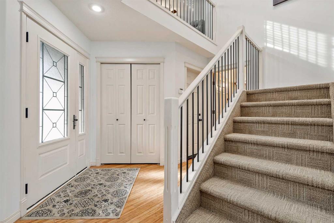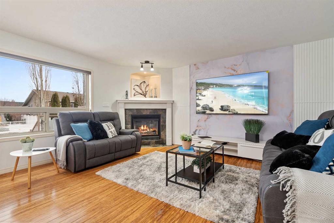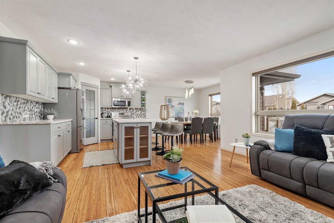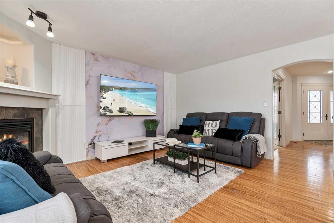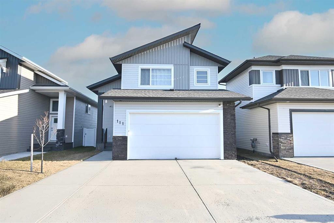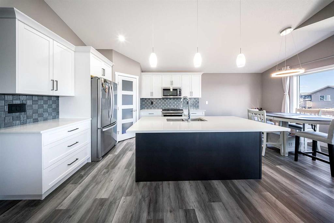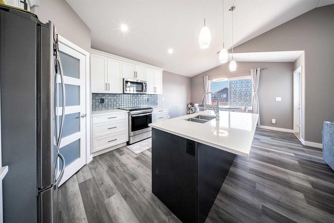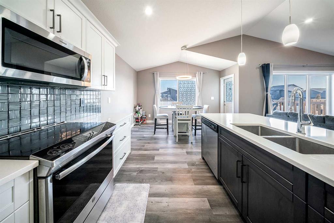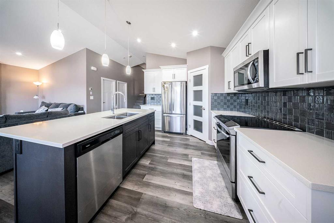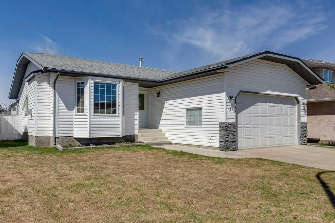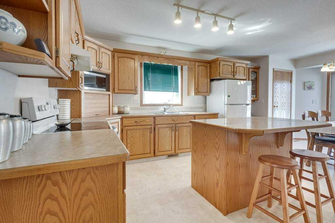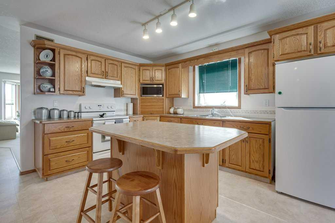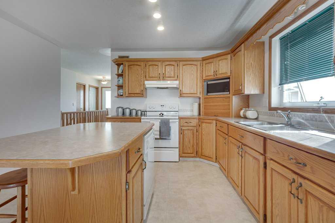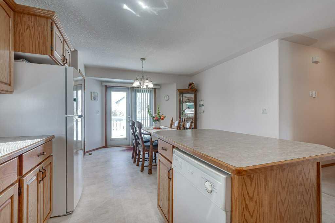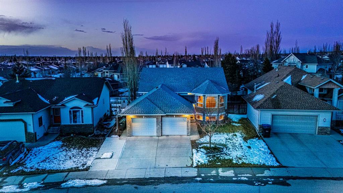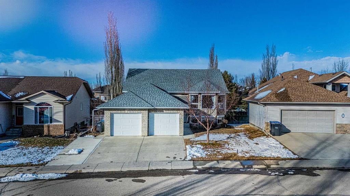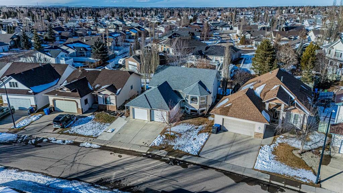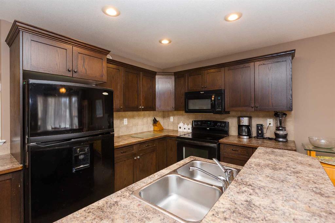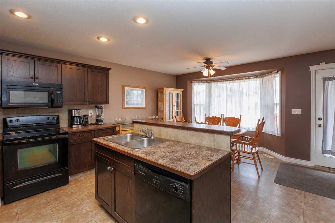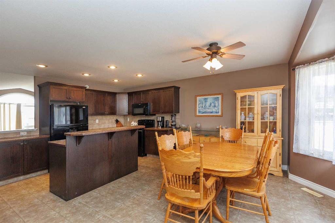67 Vincent Close
Red Deer T4R 0H7
MLS® Number: A2217588
$ 495,000
4
BEDROOMS
3 + 0
BATHROOMS
1,074
SQUARE FEET
2009
YEAR BUILT
Perfect for the family! This fully finished bilevel home in Vanier has lots of room for everyone! It offers 4 bedroom (2 on each level), and 3 bathrooms, an open concept main living area, user friendly kitchen with lots of cupboards, counter space and pantry,. The primary bedroom is large and offers a 3 pc en-suite. The lower level offers a huge family room, separate entry to the back yard, and in-floor heat. Off the kitchen is a nice deck AND patio, which overlook the fully fenced and landscaped east facing back yard. This home also offers a double attached garage, and is within walking distance to shopping and schools.
| COMMUNITY | Vanier Woods |
| PROPERTY TYPE | Detached |
| BUILDING TYPE | House |
| STYLE | Bi-Level |
| YEAR BUILT | 2009 |
| SQUARE FOOTAGE | 1,074 |
| BEDROOMS | 4 |
| BATHROOMS | 3.00 |
| BASEMENT | Separate/Exterior Entry, Finished, Full, Walk-Up To Grade |
| AMENITIES | |
| APPLIANCES | Dishwasher, Dryer, Electric Stove, Microwave Hood Fan, Refrigerator, Washer, Window Coverings |
| COOLING | None |
| FIREPLACE | N/A |
| FLOORING | Carpet, Laminate, Linoleum, Vinyl |
| HEATING | Forced Air |
| LAUNDRY | Lower Level |
| LOT FEATURES | Back Lane, Back Yard, Cul-De-Sac, Landscaped, Rectangular Lot |
| PARKING | Double Garage Attached |
| RESTRICTIONS | None Known |
| ROOF | Asphalt Shingle |
| TITLE | Fee Simple |
| BROKER | Red Key Realty & Property Management |
| ROOMS | DIMENSIONS (m) | LEVEL |
|---|---|---|
| Bedroom | 15`5" x 13`11" | Lower |
| Bedroom | 11`11" x 9`9" | Lower |
| 4pc Bathroom | 0`0" x 0`0" | Lower |
| Furnace/Utility Room | 14`11" x 11`7" | Lower |
| Family Room | 22`6" x 20`10" | Lower |
| Living Room | 13`3" x 11`6" | Main |
| Dinette | 15`5" x 12`2" | Main |
| Kitchen | 14`3" x 9`6" | Main |
| Bedroom - Primary | 14`9" x 13`10" | Main |
| 3pc Ensuite bath | 0`0" x 0`0" | Main |
| Bedroom | 12`9" x 10`3" | Main |
| 4pc Bathroom | 0`0" x 0`0" | Main |

