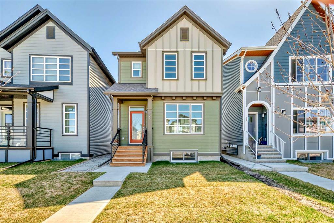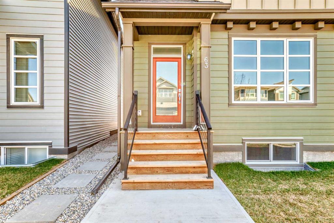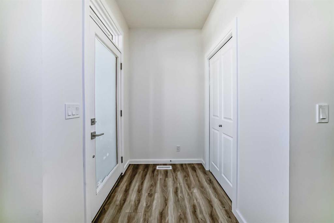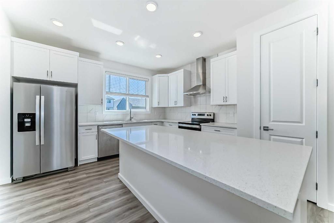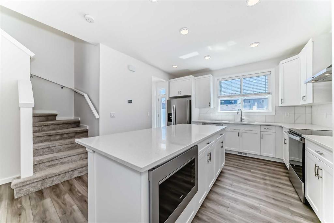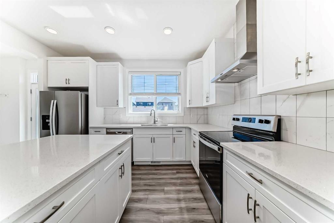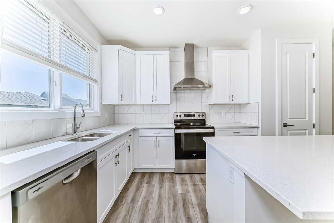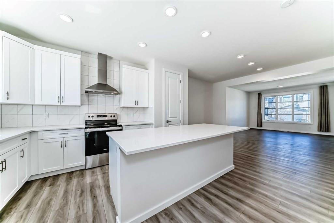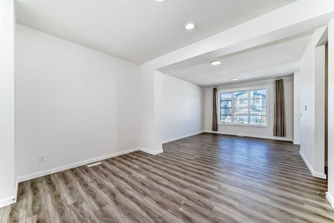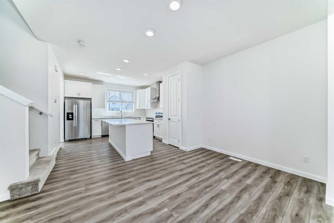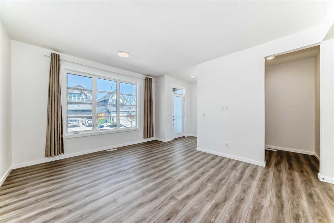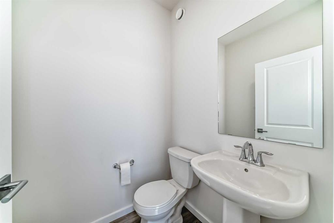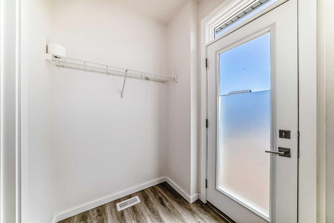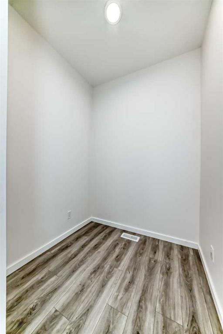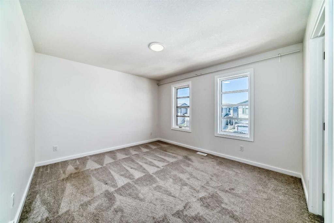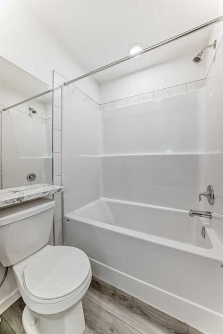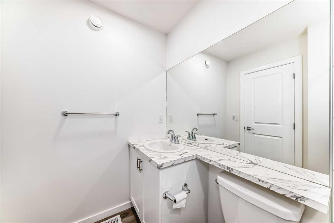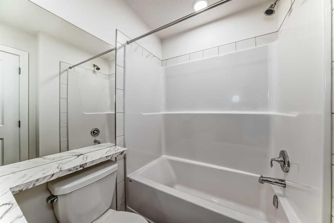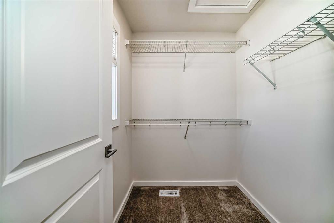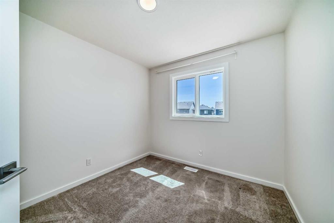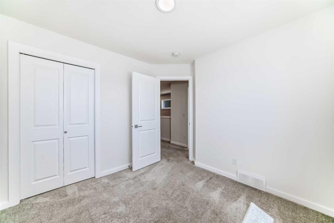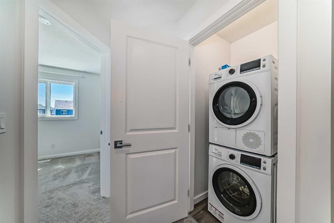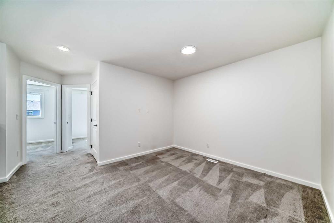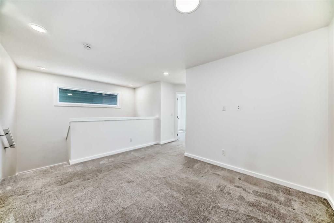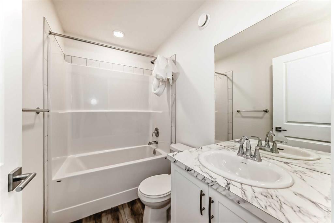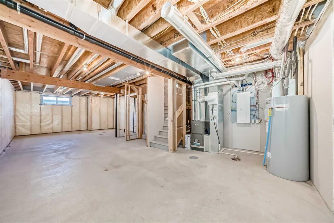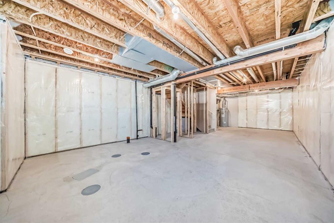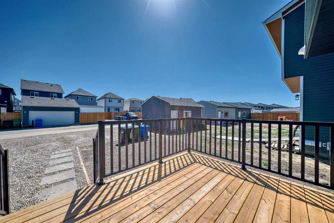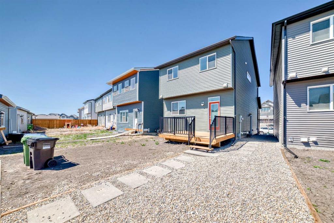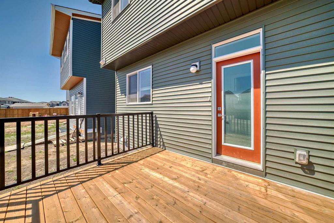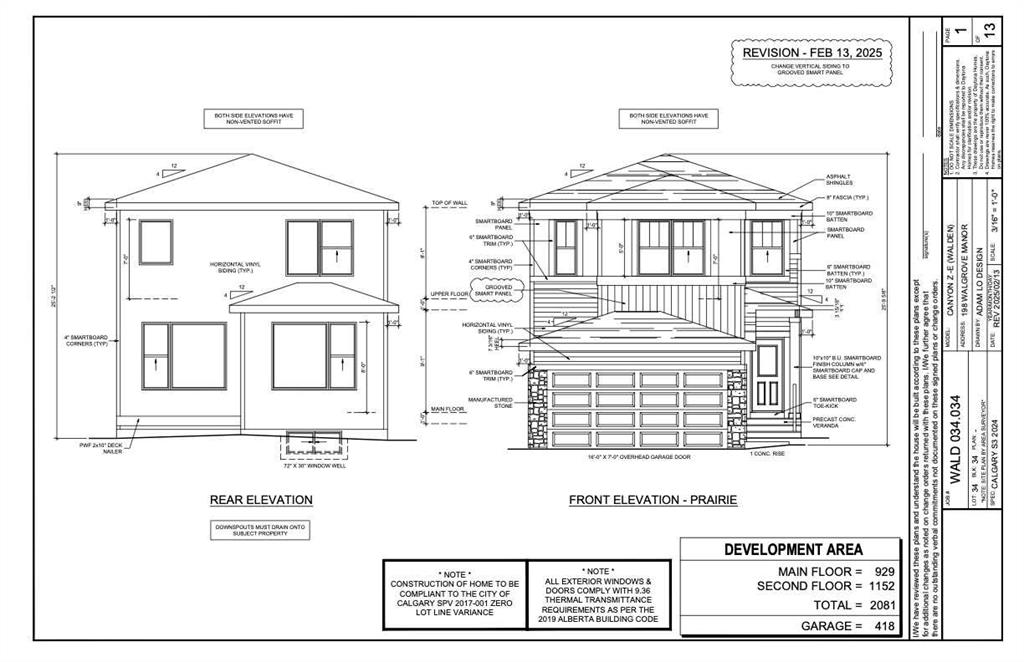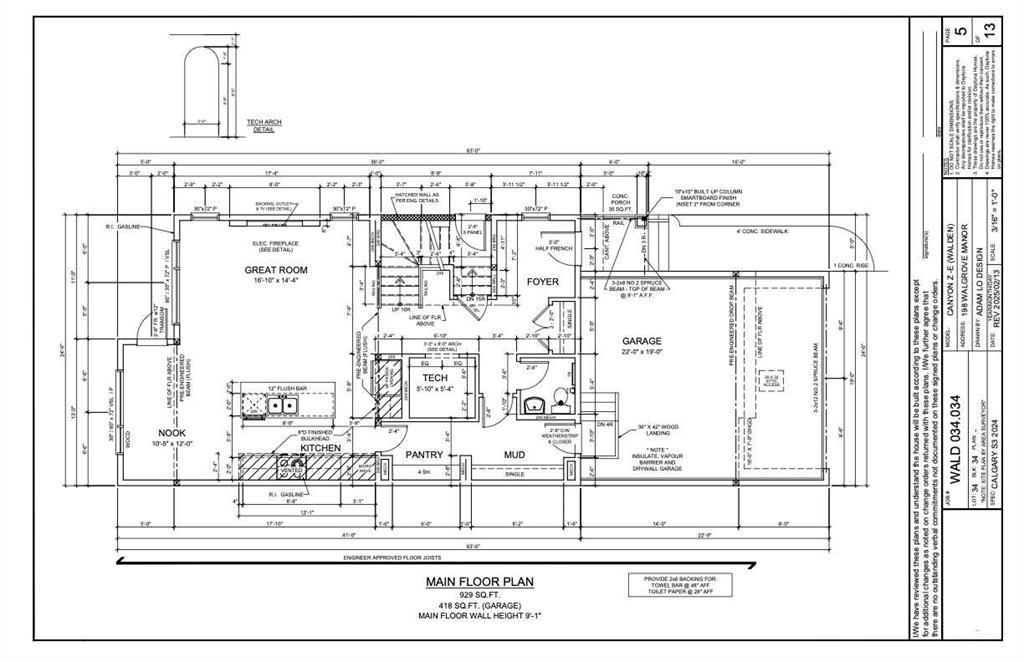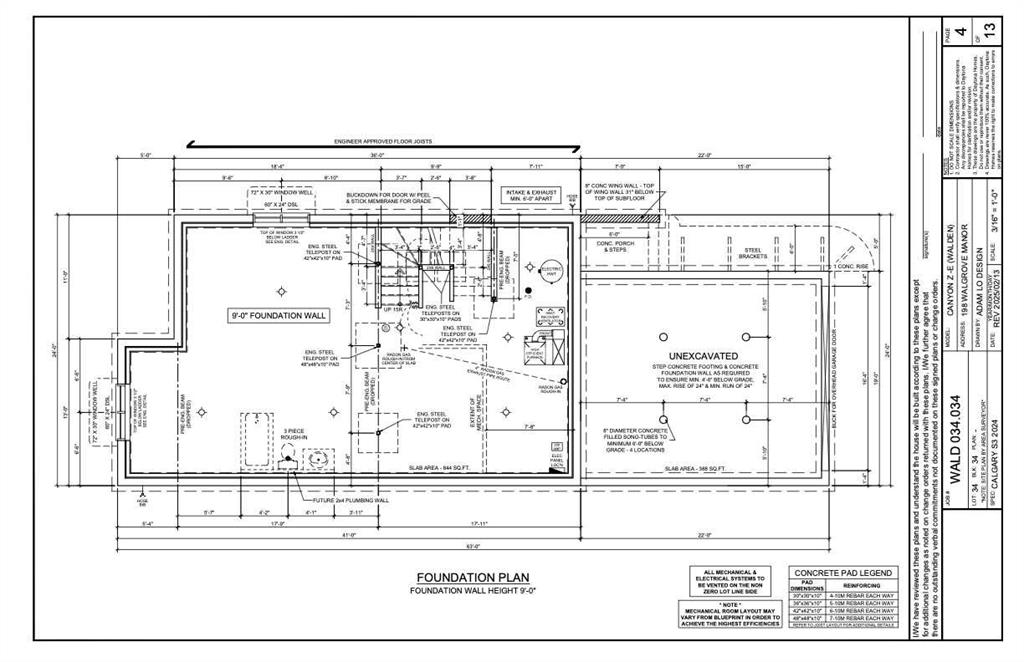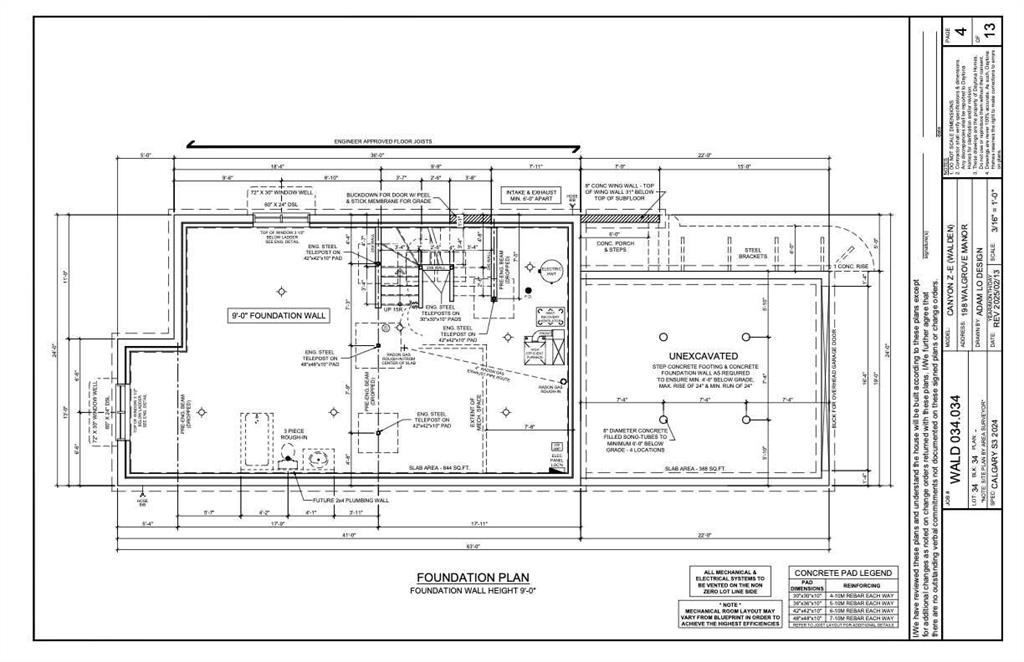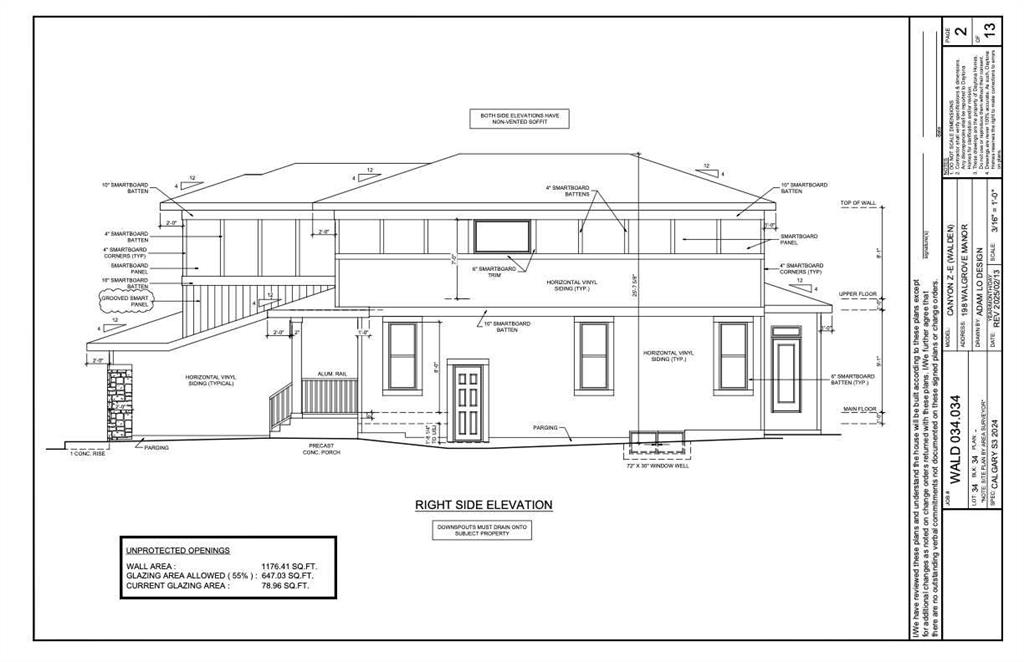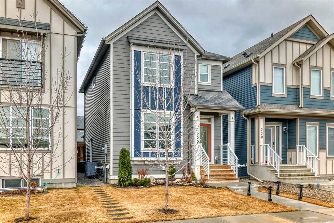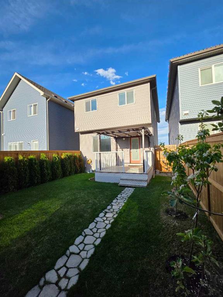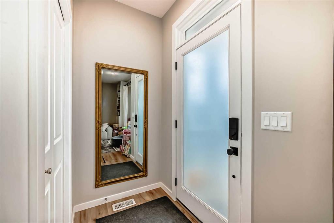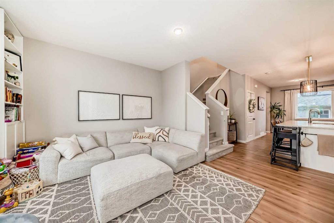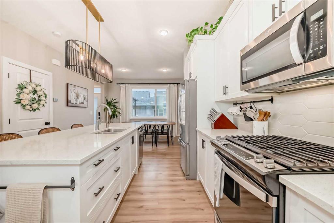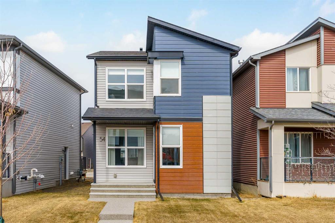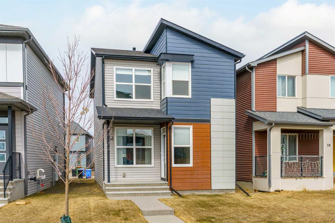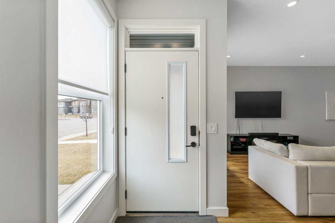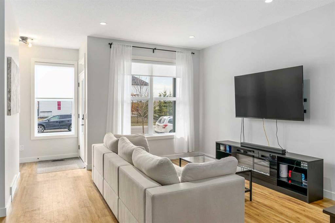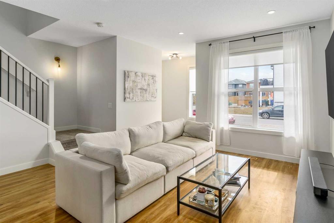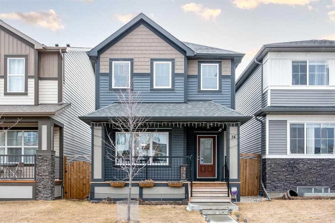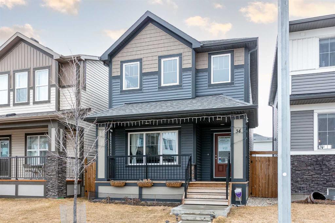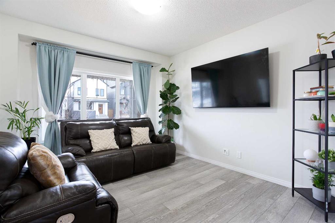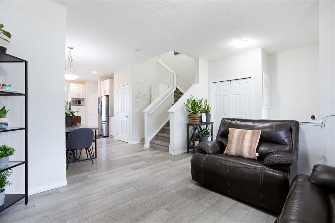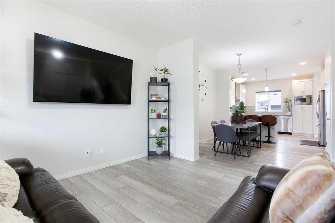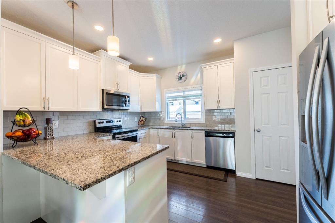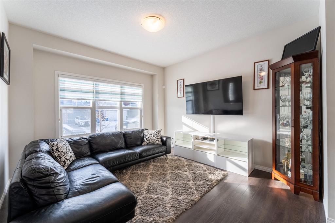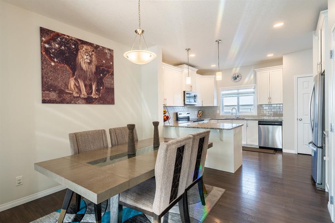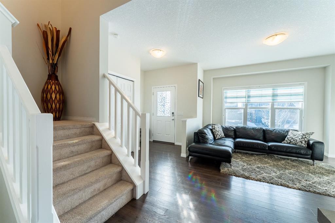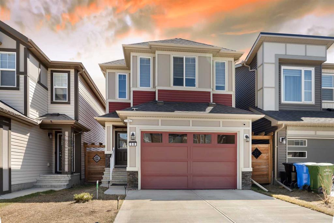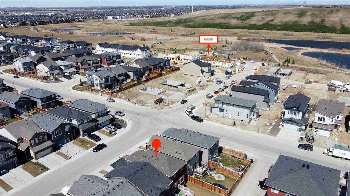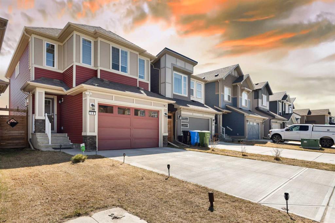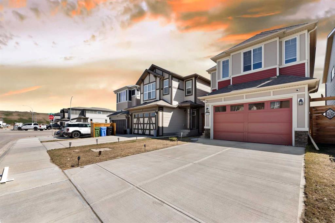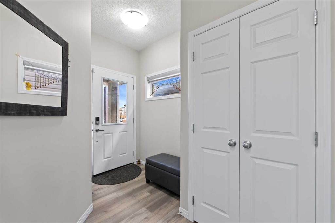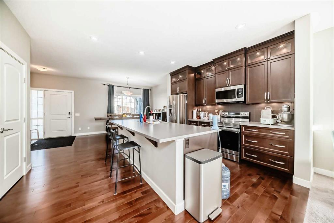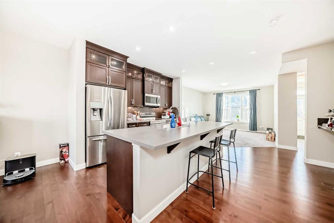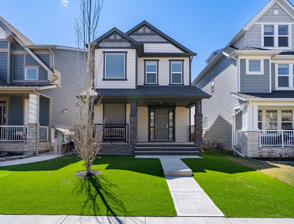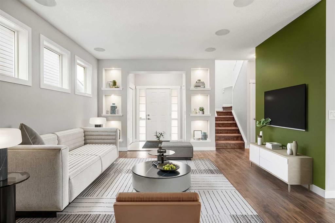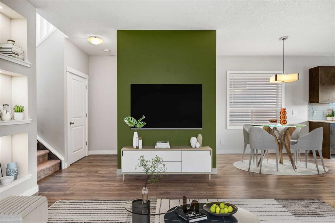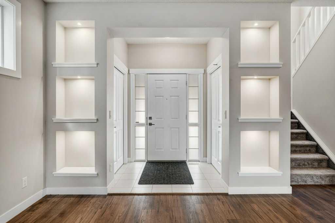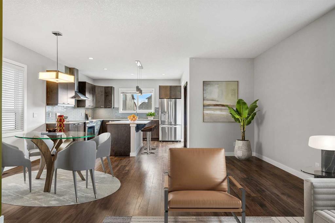63 Walcrest Row SE
Calgary T2X 4L6
MLS® Number: A2217406
$ 629,000
3
BEDROOMS
2 + 1
BATHROOMS
1,625
SQUARE FEET
2024
YEAR BUILT
Welcome to your future home in the new friendly community- Walden! Two story beautiful house with 1,624 square feet, The main floor is bright and open with a casually elegant design that is bathed in natural light. In the front-facing living room with clear sightlines, Also a perfect office for study and reading space. and a well-equipped kitchen with a large kitchen island allows you to cook with ease. Upstairs, you’ll find three spacious bedrooms, including a luxurious master suite with a 4pc bathroom .A bonus room in the middle of the upstairs provides a perfect spot for relaxation or family activities, while the convenient laundry room adds ease to your daily routine. With big windows throughout, every room is filled with natural light, creating a warm and inviting atmosphere. The unfinished basement allows the future owner to design the basement according to his or her own preferences, and a separate entrance can give family members more privacy. All this plus an unbeatable location in this family-oriented community chocked full of pathways that wind around serene ponds and parks. Don’t miss the chance to own this exceptional property in Walden—where comfort and convenience meet!
| COMMUNITY | Walden |
| PROPERTY TYPE | Detached |
| BUILDING TYPE | House |
| STYLE | 2 Storey |
| YEAR BUILT | 2024 |
| SQUARE FOOTAGE | 1,625 |
| BEDROOMS | 3 |
| BATHROOMS | 3.00 |
| BASEMENT | Separate/Exterior Entry, Full, Unfinished |
| AMENITIES | |
| APPLIANCES | Dishwasher, Dryer, Electric Stove, Microwave, Range Hood, Refrigerator, Washer |
| COOLING | None |
| FIREPLACE | N/A |
| FLOORING | Carpet, Vinyl Plank |
| HEATING | Forced Air |
| LAUNDRY | In Unit, Upper Level |
| LOT FEATURES | Back Lane, Back Yard, Low Maintenance Landscape |
| PARKING | Off Street, Parking Pad |
| RESTRICTIONS | None Known |
| ROOF | Asphalt Shingle |
| TITLE | Fee Simple |
| BROKER | First Place Realty |
| ROOMS | DIMENSIONS (m) | LEVEL |
|---|---|---|
| Entrance | 4`11" x 6`0" | Main |
| Living Room | 12`11" x 15`1" | Main |
| Office | 5`11" x 5`7" | Main |
| Dining Room | 12`11" x 8`5" | Main |
| Kitchen | 14`4" x 12`11" | Main |
| 2pc Bathroom | 4`8" x 5`1" | Main |
| Bonus Room | 13`1" x 11`0" | Second |
| Bedroom | 9`11" x 9`2" | Second |
| Bedroom | 9`5" x 9`11" | Second |
| Laundry | 3`1" x 3`2" | Second |
| Bedroom - Primary | 11`4" x 12`11" | Second |
| 4pc Bathroom | 7`10" x 4`11" | Second |
| 4pc Ensuite bath | 7`10" x 5`7" | Second |
| Walk-In Closet | 5`5" x 5`8" | Second |

