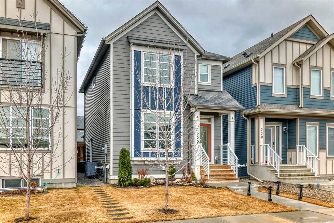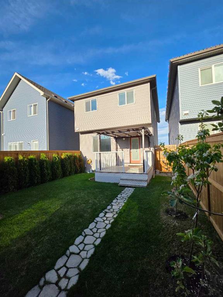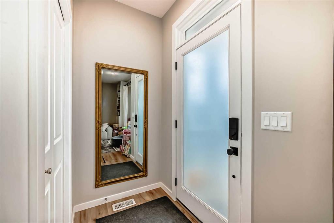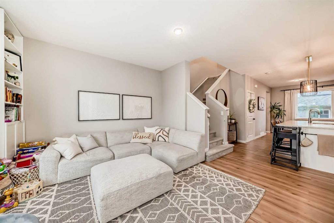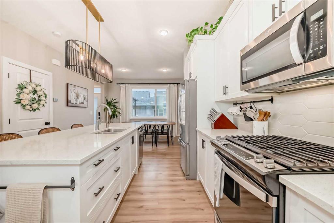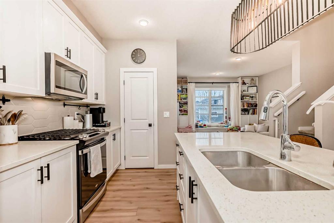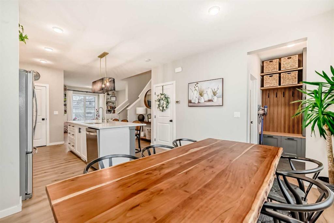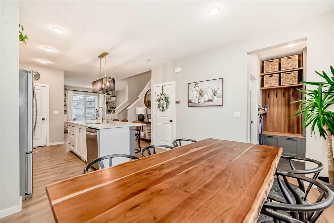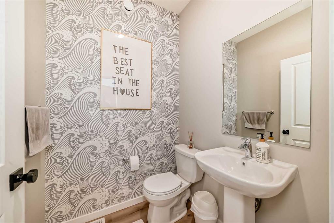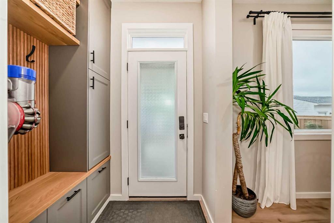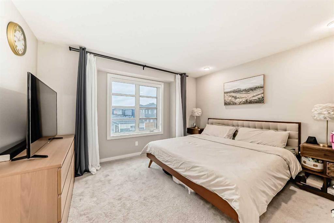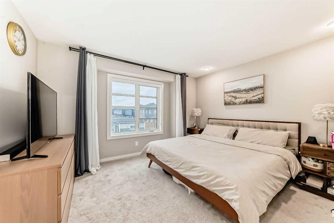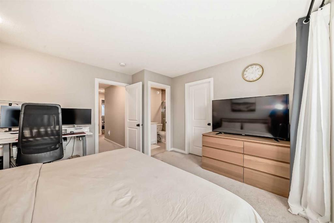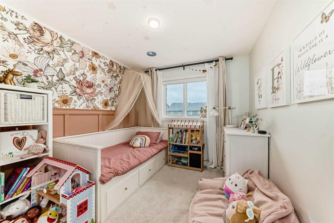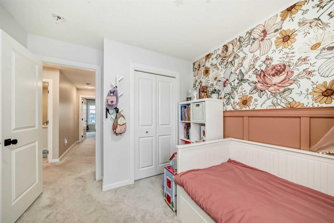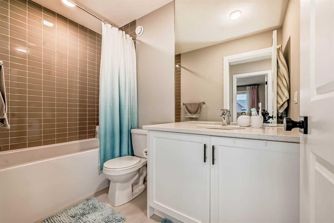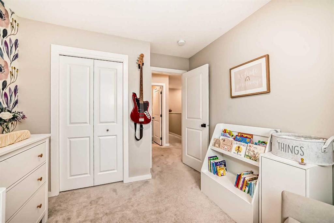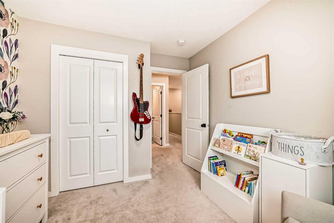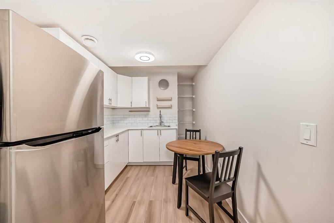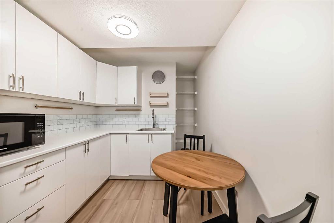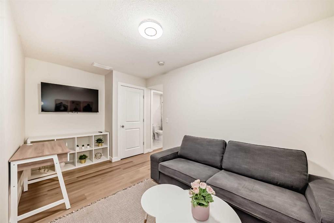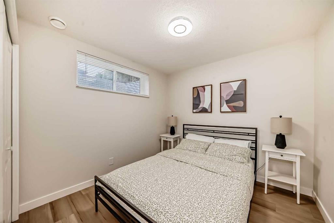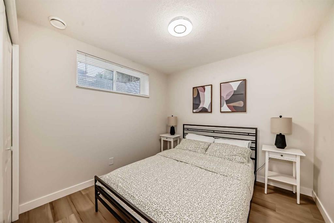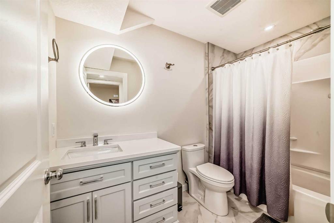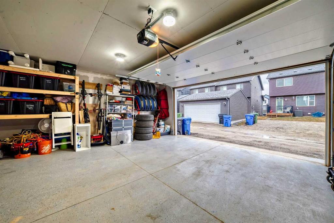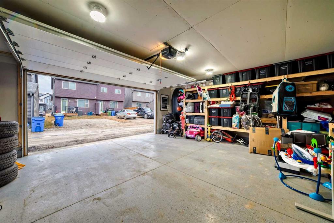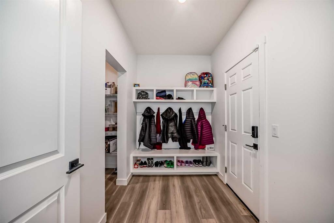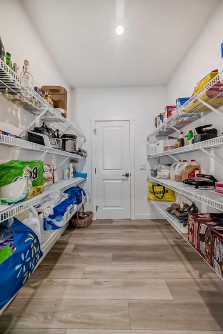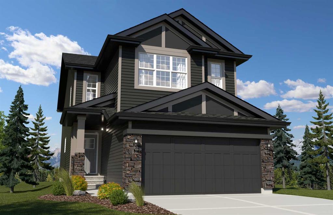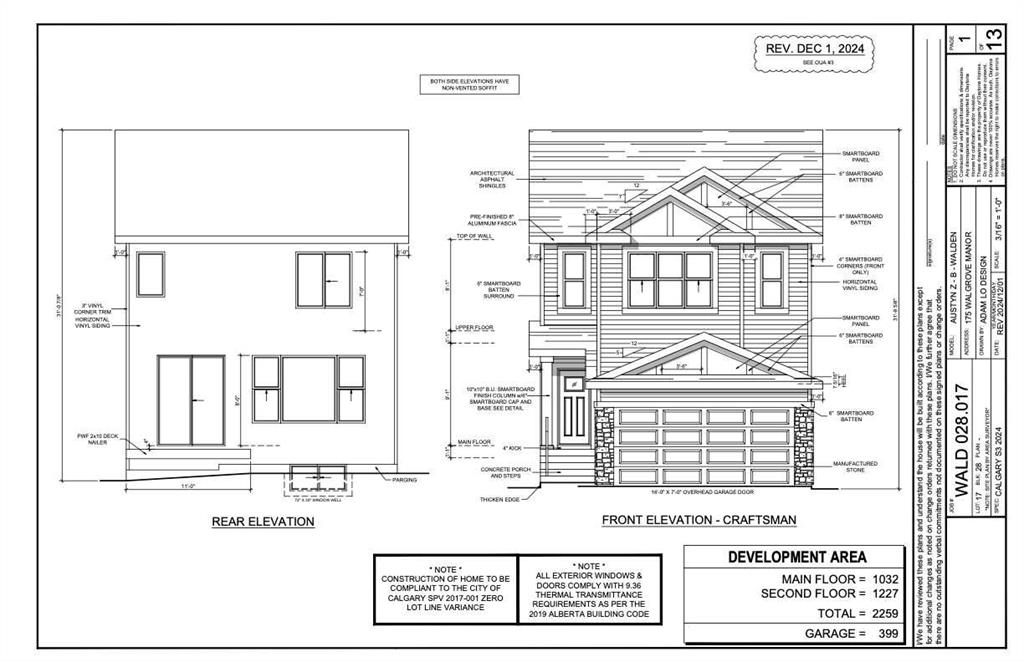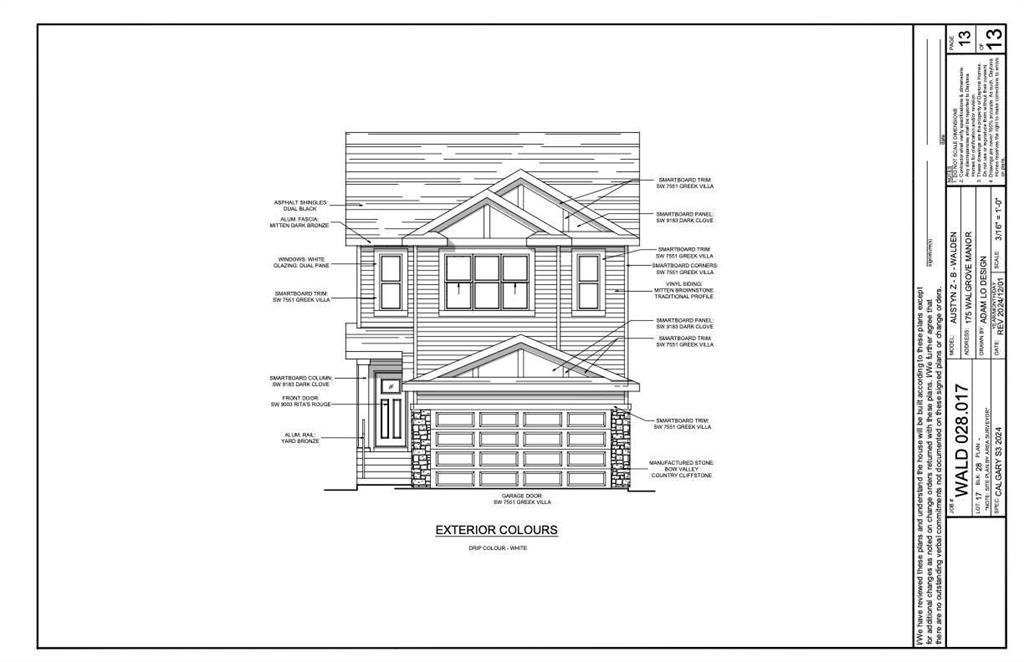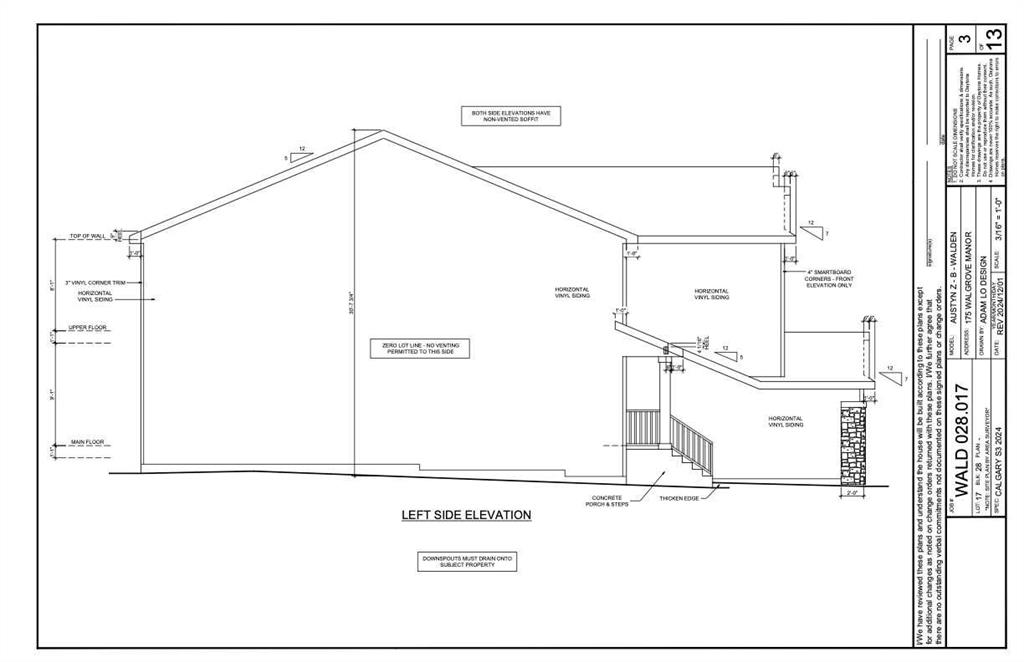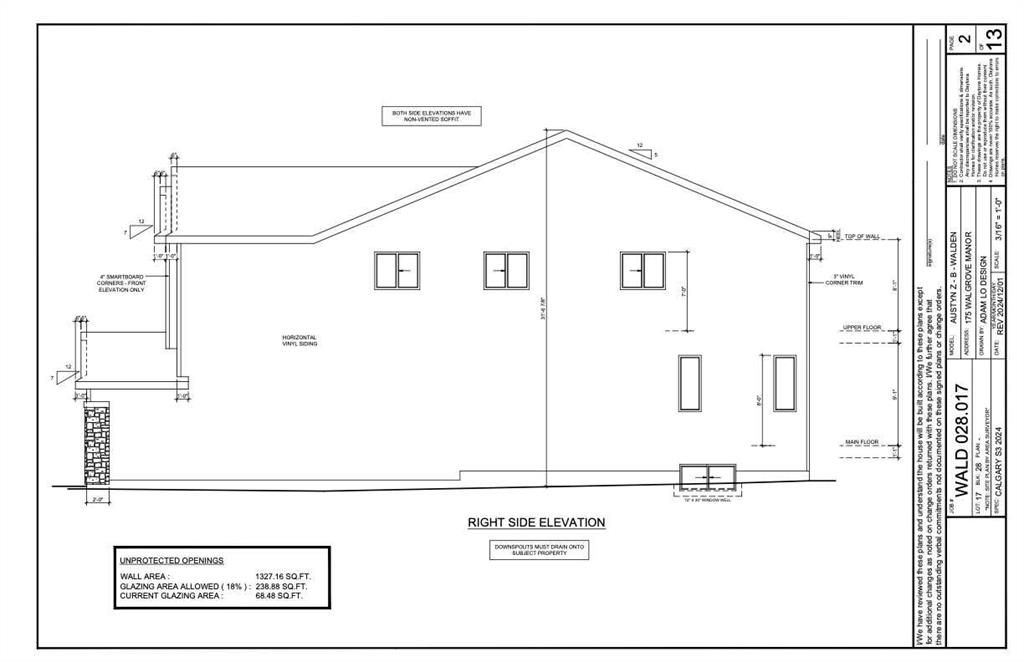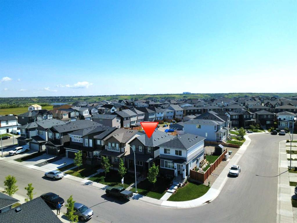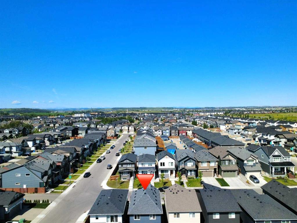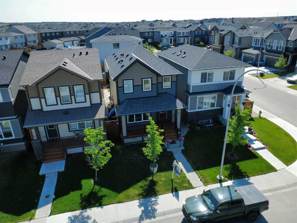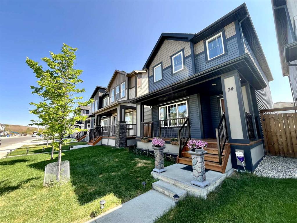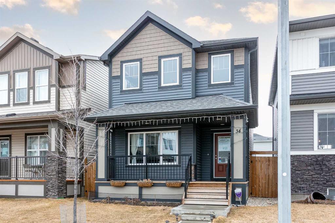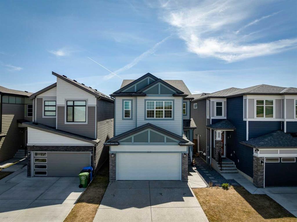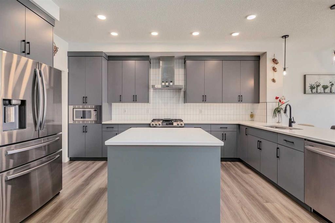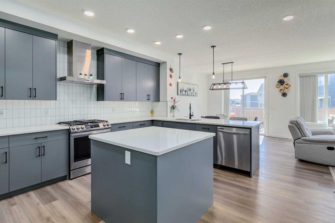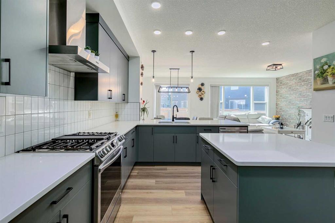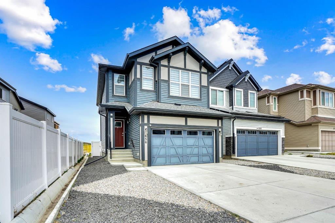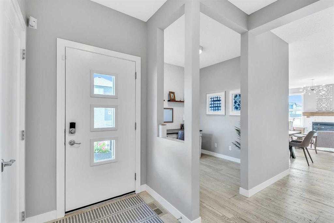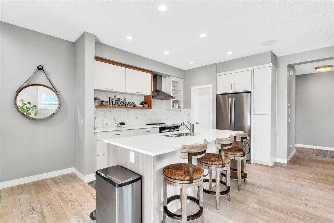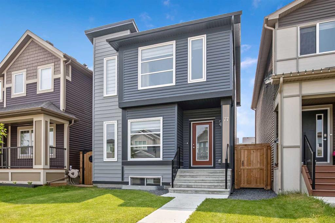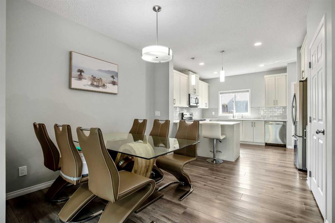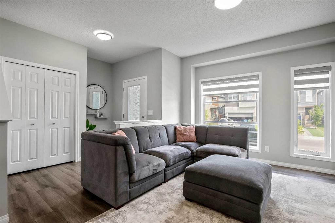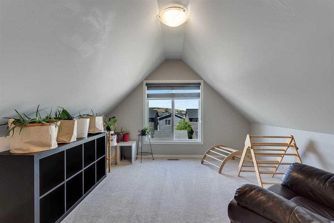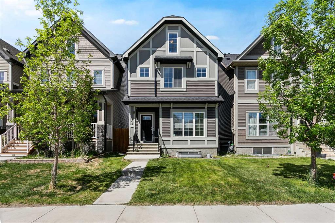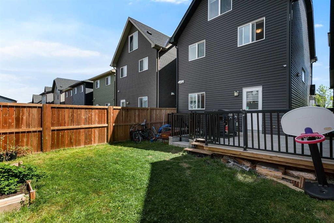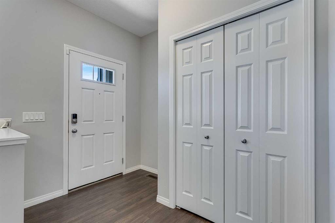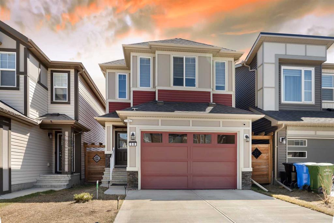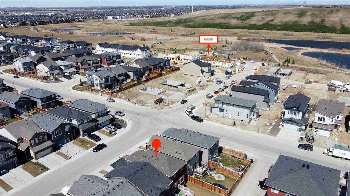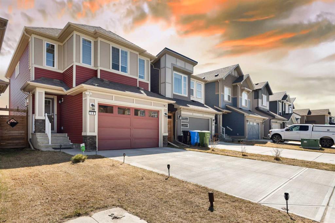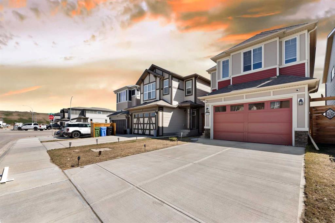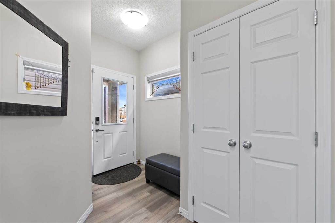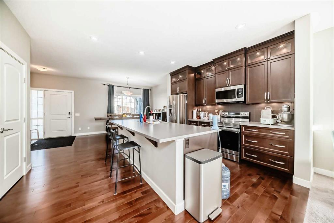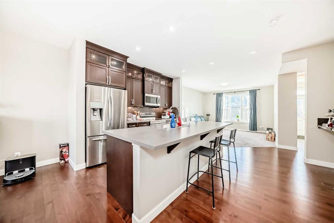225 Walcrest Way SE
Calgary T2X 4L5
MLS® Number: A2206519
$ 674,900
4
BEDROOMS
3 + 1
BATHROOMS
1,481
SQUARE FEET
2021
YEAR BUILT
Welcome to 225 Walcrest Way, this Avi-built home offering nearly 1,500 sq. ft. of stylish and functional living space with a oversized double detached garage, and full air conditioning! Situated in the heart of Walden, this detached home has been meticulously maintained and thoughtfully upgraded, making it a perfect fit for families, professionals, or those looking for extra space to grow. Step inside to a bright and inviting family room, where natural light pours in through large windows, highlighting the built-in bookcases, a charming feature that adds both character and functionality to the space. Moving towards the back of the home, the spacious kitchen is designed to impress. Featuring a large central island, gas stove, and ample counter and cabinet space, it’s a chef’s dream with plenty of room to prepare meals while staying connected to the dining area. Adjacent to the kitchen, a dedicated desk space provides a convenient spot for working from home, managing daily tasks, or helping with homework. At the rear entrance, a custom-built mudroom with integrated storage keeps everything organized, leading to a convenient 2-piece powder room, a thoughtful touch for guests and everyday use. Upstairs, you’ll find two well-sized secondary bedrooms situated at the rear of the home, each offering ample closet space. A 4-piece bathroom sits between them, making it an ideal setup for family or guests. At the front of the home, the primary suite is a true retreat, featuring a walk-in closet and a private 3-piece ensuite with a walk-in shower. Thoughtfully positioned windows allow for great natural light while maintaining privacy. The fully developed lower level expands the home’s versatility with a separate side entrance, making it ideal for multi-generational living, a guest suite, or an extended entertainment area. While not a legal suite, this mother-in-law-style space offers a kitchenette (fridge, no stove), a dedicated dining area, a spacious living room, a bedroom, and a full 4-piece bathroom. Whether used for family members, guests, or as an additional recreation space, this level adds incredible flexibility to the home. Step outside to a private backyard, where newly planted trees add greenery and the potential for shade as they grow. There’s plenty of space to relax, entertain, or create your own outdoor oasis. The oversized double detached garage is a standout feature, offering ample storage space on the sides for tools, toys, or seasonal items, a perfect addition for homeowners who need extra room beyond just parking vehicles. Nestled in Walden, this home offers convenience and connectivity to schools, parks, shopping, and major commuter routes. Whether you’re looking for a peaceful residential setting or easy access to urban amenities, this location delivers the best of both worlds. A home with this much space, functionality, and thoughtful design doesn’t come along often! Don’t miss your chance. Book a showing today!
| COMMUNITY | Walden |
| PROPERTY TYPE | Detached |
| BUILDING TYPE | House |
| STYLE | 2 Storey |
| YEAR BUILT | 2021 |
| SQUARE FOOTAGE | 1,481 |
| BEDROOMS | 4 |
| BATHROOMS | 4.00 |
| BASEMENT | Separate/Exterior Entry, Finished, Full |
| AMENITIES | |
| APPLIANCES | Dishwasher, Dryer, Garage Control(s), Gas Stove, Microwave, Microwave Hood Fan, Refrigerator, Washer |
| COOLING | Full |
| FIREPLACE | N/A |
| FLOORING | Carpet, Ceramic Tile, Vinyl Plank |
| HEATING | Forced Air |
| LAUNDRY | In Hall |
| LOT FEATURES | Back Lane, Back Yard, City Lot, Fruit Trees/Shrub(s), Garden, Interior Lot, Landscaped, Rectangular Lot |
| PARKING | Double Garage Detached |
| RESTRICTIONS | None Known |
| ROOF | Asphalt Shingle |
| TITLE | Fee Simple |
| BROKER | Royal LePage Benchmark |
| ROOMS | DIMENSIONS (m) | LEVEL |
|---|---|---|
| 4pc Bathroom | 9`5" x 5`0" | Basement |
| Bedroom | 9`6" x 9`3" | Basement |
| Living Room | 8`5" x 14`4" | Basement |
| Kitchenette | 10`2" x 7`10" | Basement |
| Furnace/Utility Room | 11`9" x 9`7" | Basement |
| Entrance | 3`11" x 6`1" | Main |
| Living Room | 12`10" x 12`0" | Main |
| Kitchen | 12`8" x 12`10" | Main |
| Dining Room | 10`0" x 12`11" | Main |
| Mud Room | 4`5" x 5`5" | Main |
| 2pc Bathroom | 5`2" x 5`1" | Main |
| Bedroom - Primary | 13`4" x 12`11" | Second |
| 3pc Ensuite bath | 9`3" x 4`11" | Second |
| Walk-In Closet | 7`11" x 5`7" | Second |
| Bedroom | 10`0" x 9`3" | Second |
| Bedroom | 9`11" x 9`4" | Second |
| 4pc Bathroom | 4`11" x 9`3" | Second |
| Laundry | 4`11" x 3`8" | Second |

