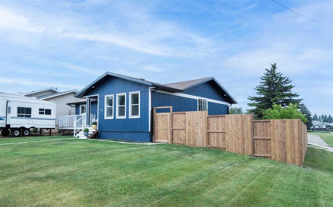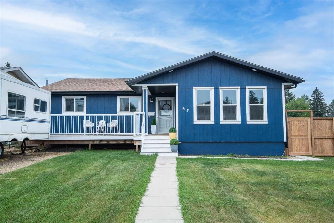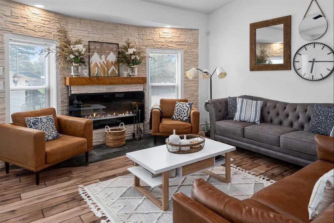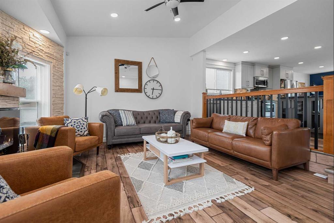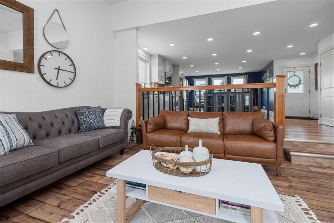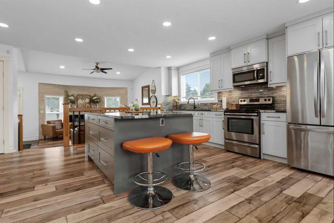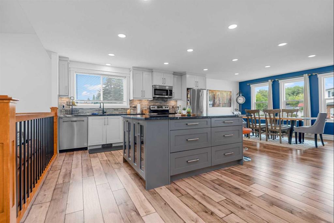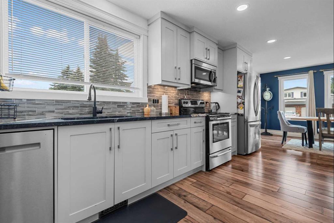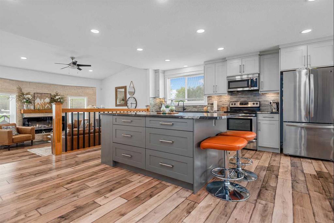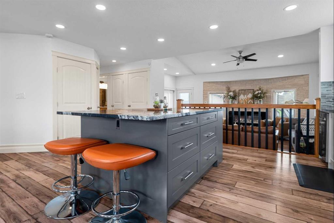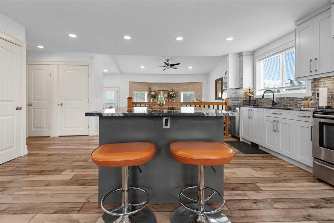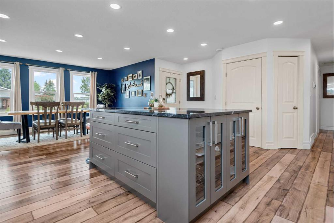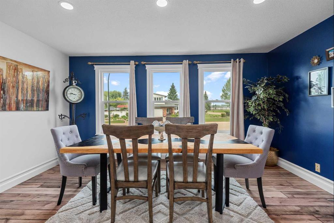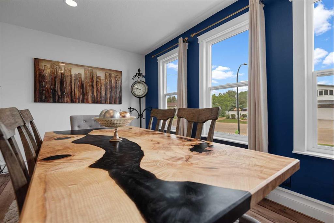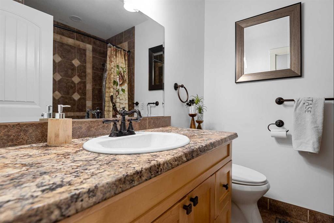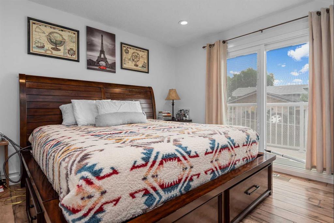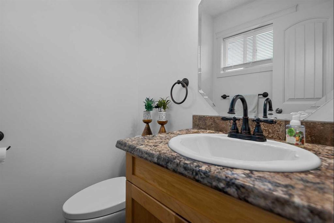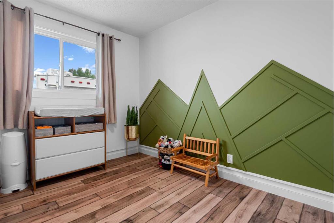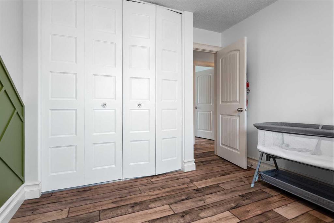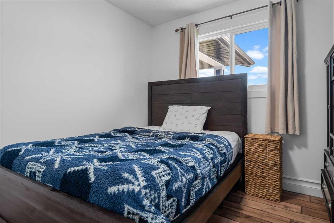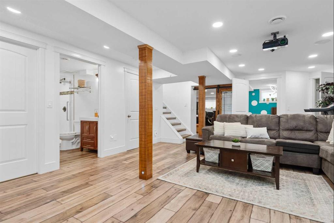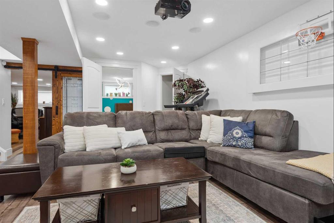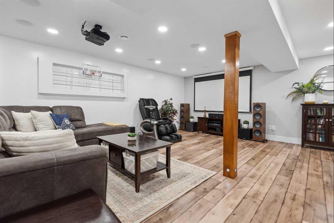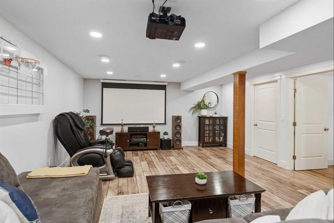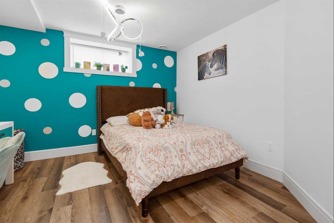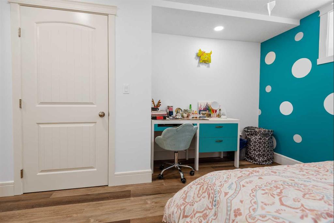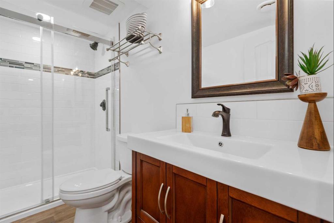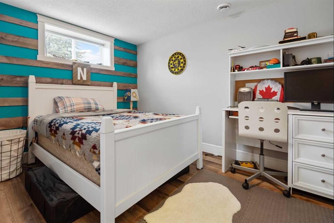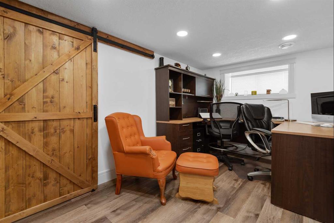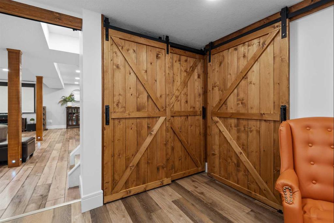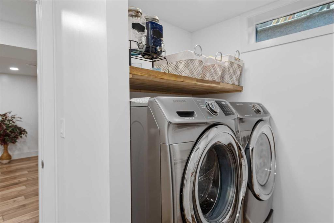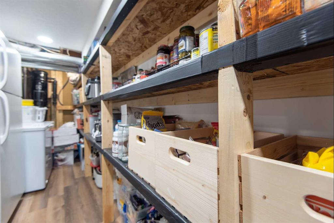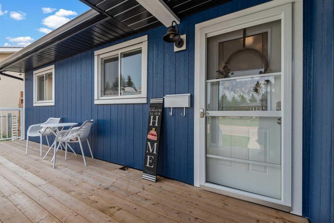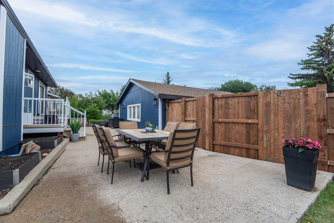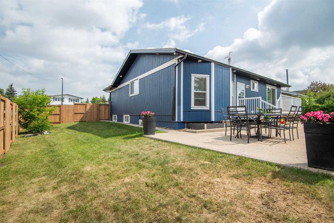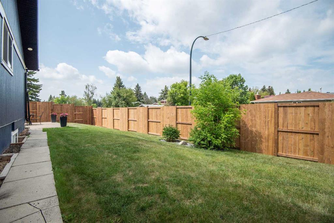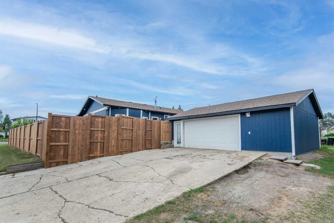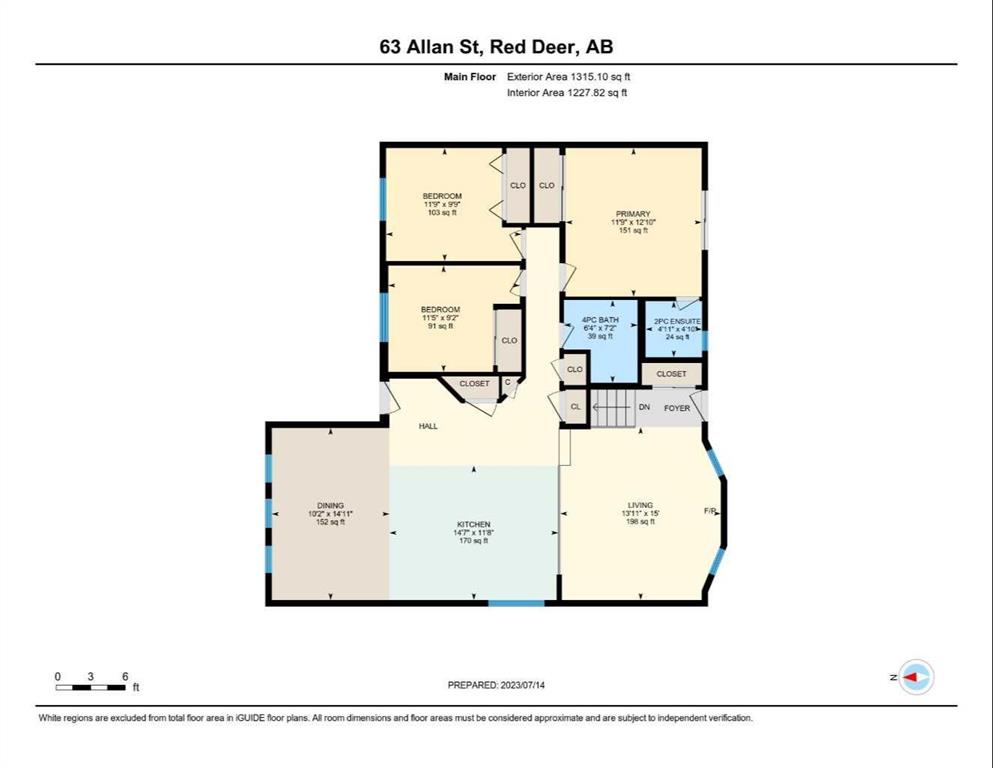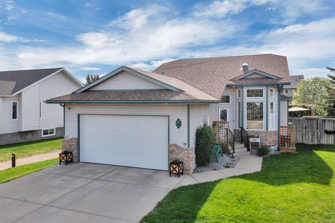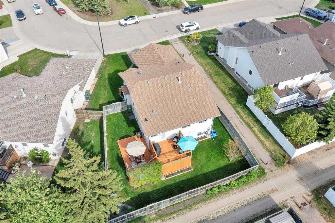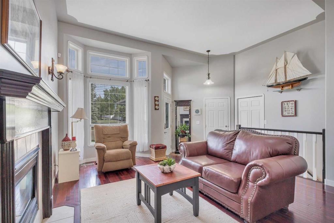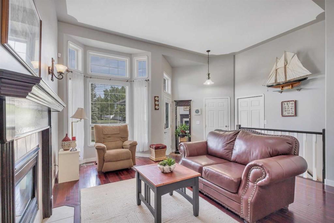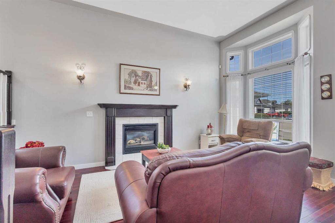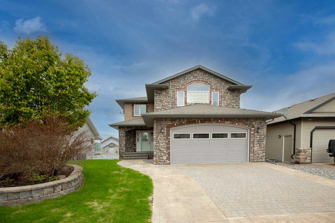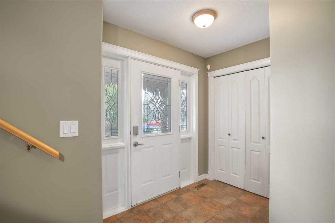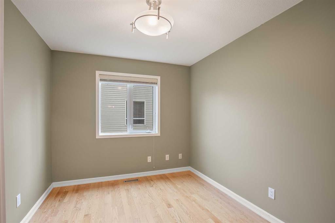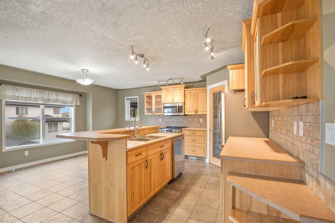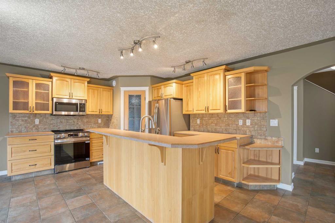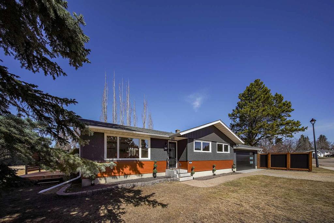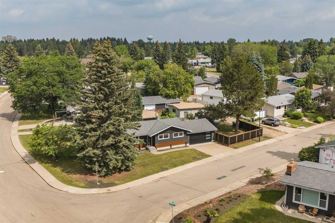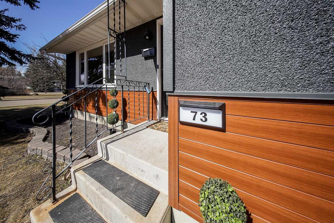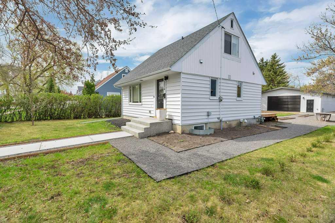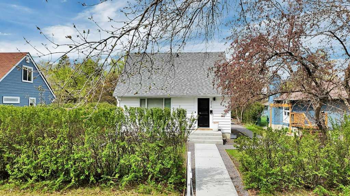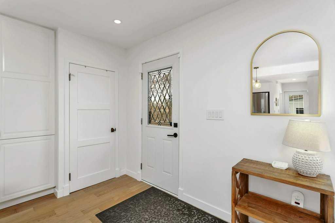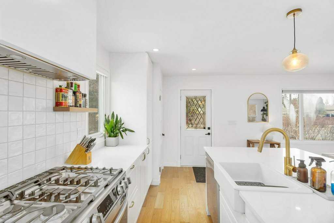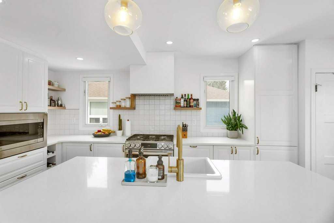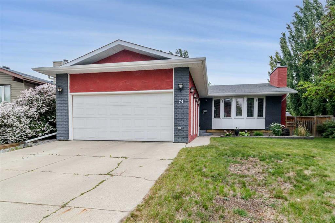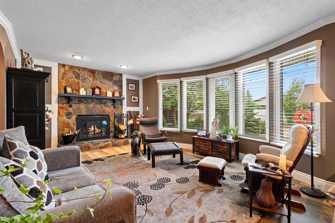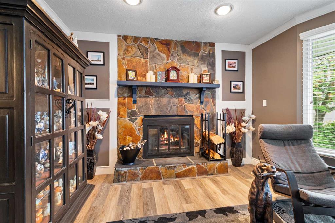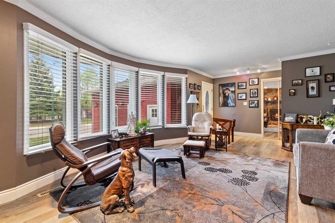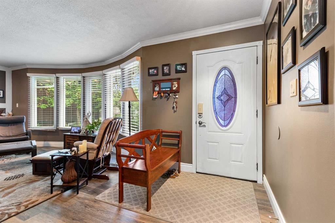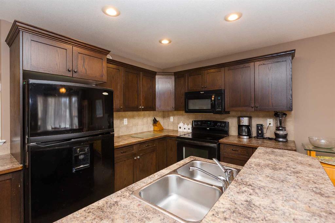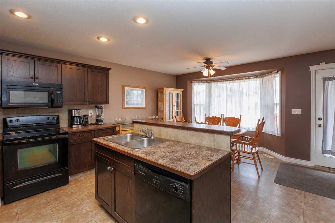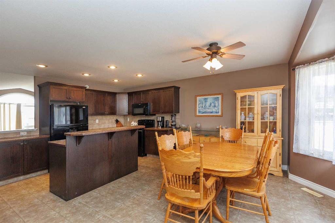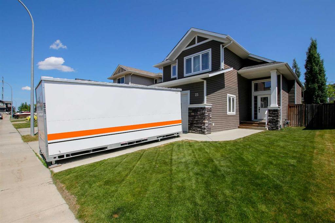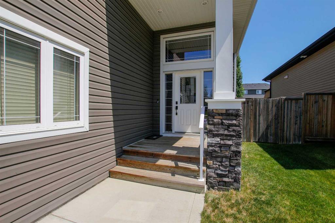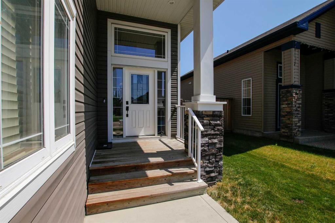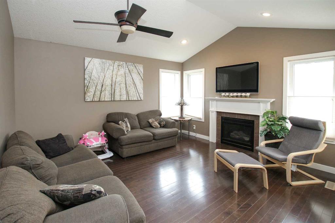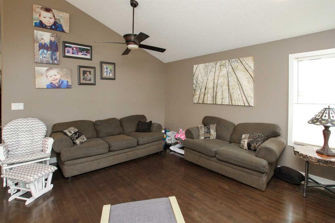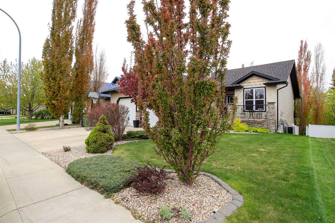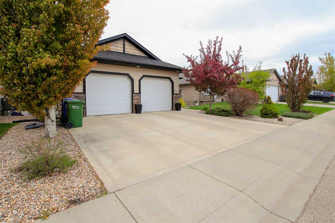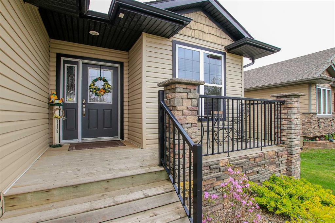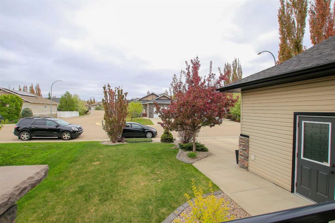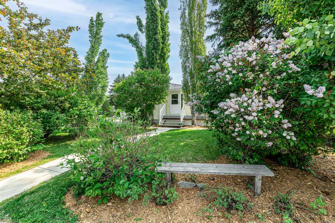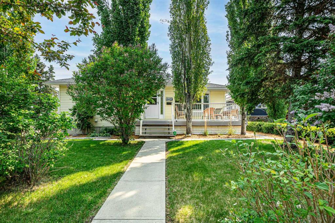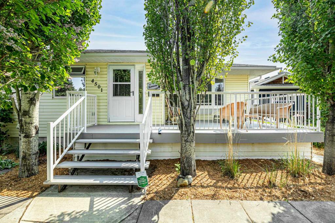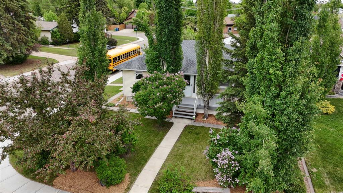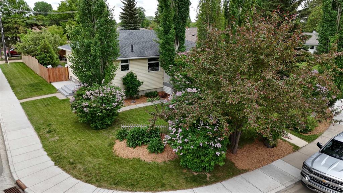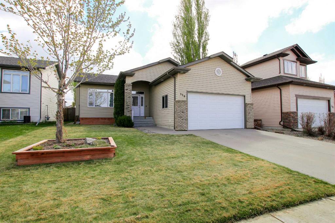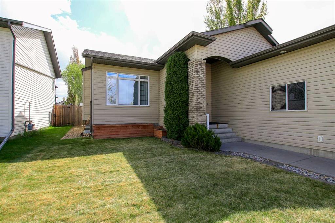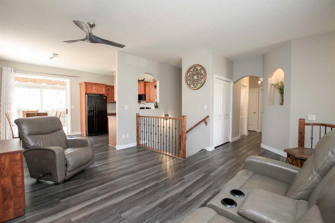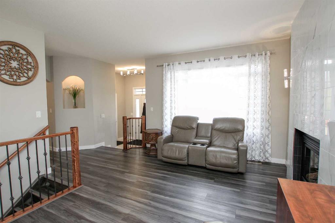63 Allan Street
Red Deer T4R 1A7
MLS® Number: A2231121
$ 525,000
5
BEDROOMS
2 + 1
BATHROOMS
1975
YEAR BUILT
Check out this professionally renovated bungalow in the well-established community of Anders Park. A brand new fence provides the BONUS of a private yard for patio dining, for kids to play, and for pets to roam. This charming home blends stylish features and modern design with energy efficient upgrades. Step inside to discover an open concept layout that is ideal whether you’re hosting a dinner party or enjoying a cozy evening by the stunning stone fireplace. The kitchen is the true heart of the home with custom cabinetry, stainless steel appliances, and a huge island that sets the stage for memorable meals and cherished moments. With five bedrooms, this home is perfectly suited for growing families or those who value extra space. The fully developed basement doesn’t stop at extra bedrooms – it offers a private office, a dedicated laundry room, and plenty of storage. Outside, the possibilities are endless. Host summer BBQs on the back patio, savour morning coffee on the front deck, and enjoy the private side yard! The oversized garage has new roof shingles and LP smart board siding to match the house. This home is the full package with renovations that include plumbing, electrical, exterior siding and everything in between. Located close to schools, parks and shopping, this home is not just a place to live but a place to love!
| COMMUNITY | Anders Park |
| PROPERTY TYPE | Detached |
| BUILDING TYPE | House |
| STYLE | Bungalow |
| YEAR BUILT | 1975 |
| SQUARE FOOTAGE | 1,315 |
| BEDROOMS | 5 |
| BATHROOMS | 3.00 |
| BASEMENT | Finished, Full |
| AMENITIES | |
| APPLIANCES | Dishwasher, Dryer, Garburator, Microwave Hood Fan, Refrigerator, Stove(s), Washer |
| COOLING | None |
| FIREPLACE | Electric, Living Room, Mantle, Stone |
| FLOORING | Laminate, Vinyl |
| HEATING | Fireplace(s), Forced Air, Natural Gas |
| LAUNDRY | In Basement, Laundry Room |
| LOT FEATURES | Pie Shaped Lot |
| PARKING | Double Garage Detached, Parking Pad |
| RESTRICTIONS | None Known |
| ROOF | Asphalt Shingle |
| TITLE | Fee Simple |
| BROKER | CIR Realty |
| ROOMS | DIMENSIONS (m) | LEVEL |
|---|---|---|
| Family Room | 26`2" x 15`8" | Basement |
| Bedroom | 12`10" x 11`0" | Basement |
| Bedroom | 13`3" x 11`9" | Basement |
| Office | 12`9" x 8`4" | Basement |
| 3pc Bathroom | 9`3" x 5`2" | Basement |
| Laundry | 9`5" x 8`3" | Basement |
| Storage | 17`10" x 8`1" | Basement |
| Furnace/Utility Room | 9`7" x 5`5" | Basement |
| Dining Room | 14`11" x 10`2" | Main |
| Kitchen | 14`7" x 11`8" | Main |
| Living Room | 15`0" x 13`11" | Main |
| 4pc Bathroom | 7`2" x 6`4" | Main |
| Bedroom - Primary | 12`10" x 11`9" | Main |
| 2pc Ensuite bath | 4`11" x 4`10" | Main |
| Bedroom | 11`5" x 9`2" | Main |
| Bedroom | 11`9" x 9`9" | Main |

