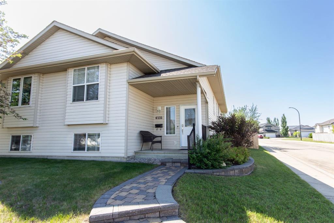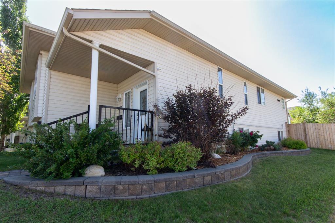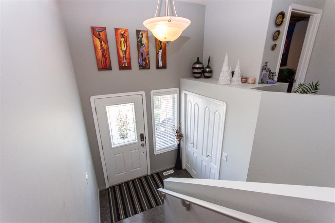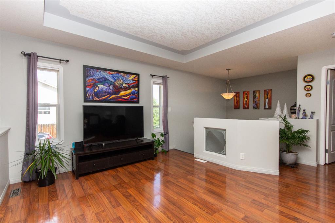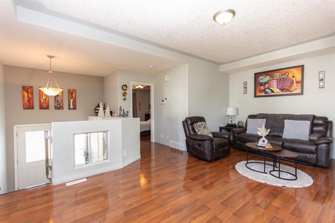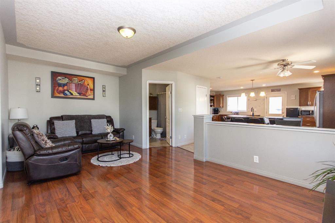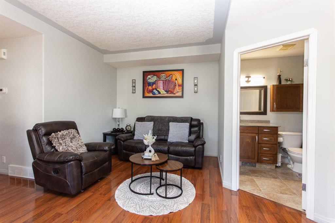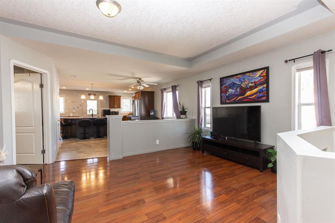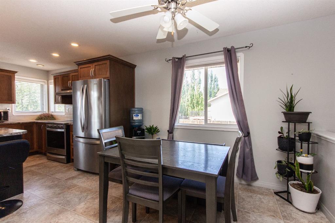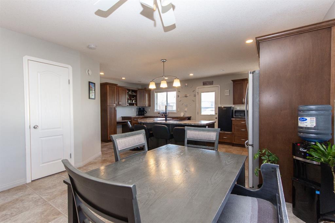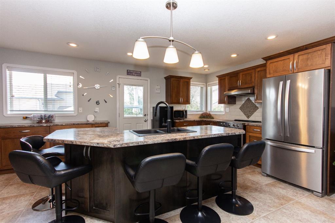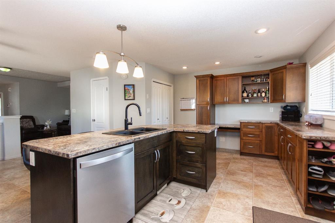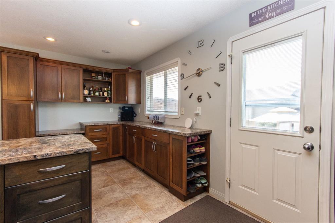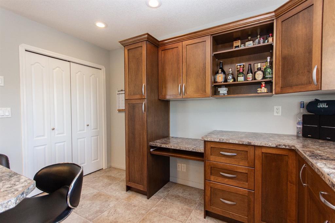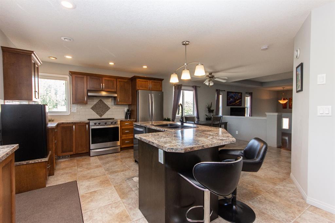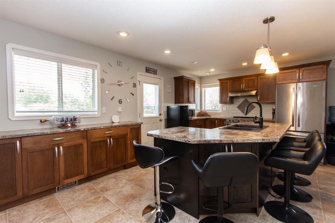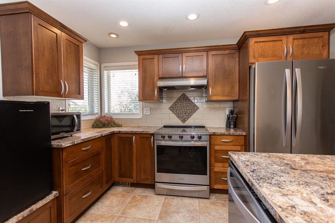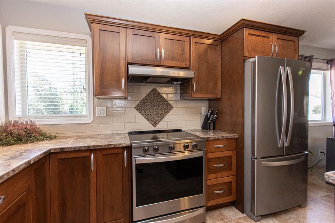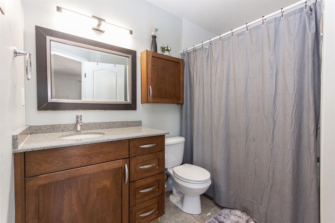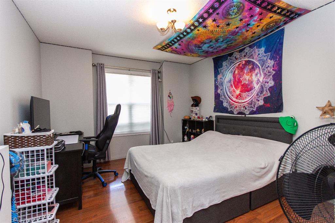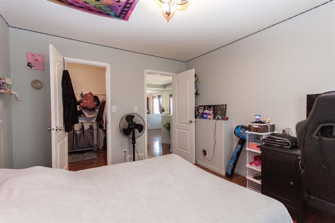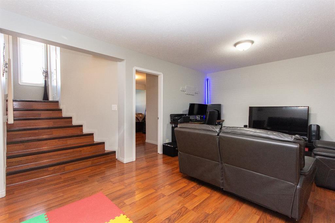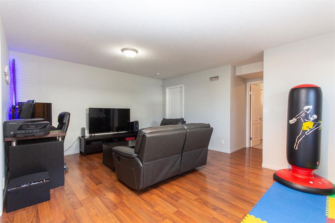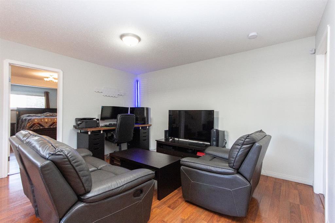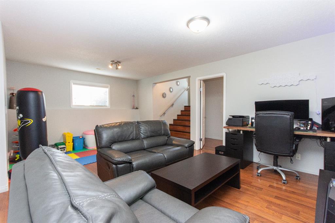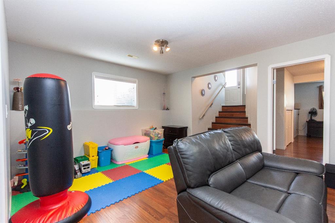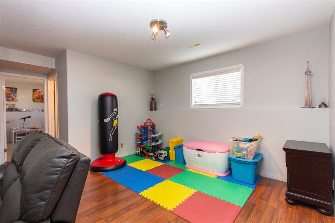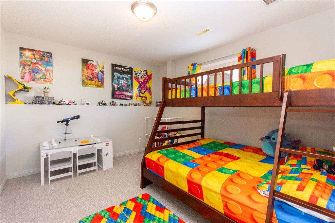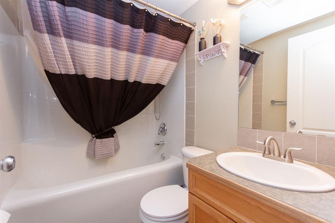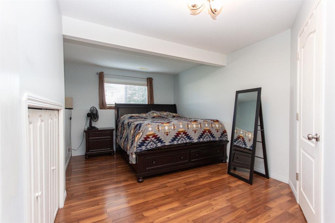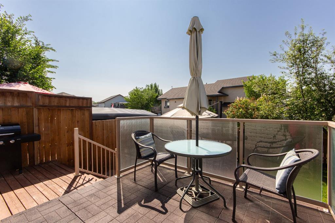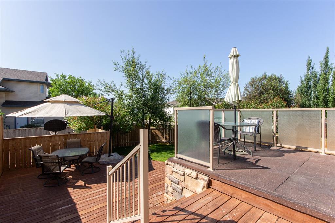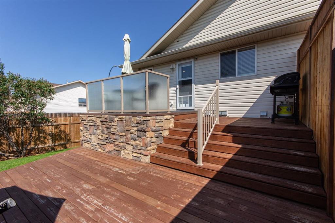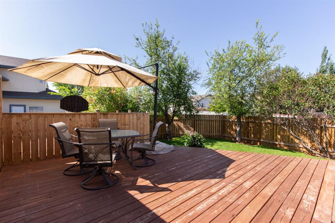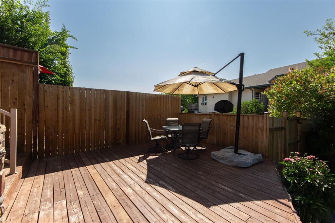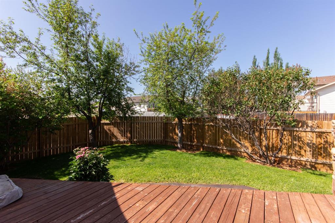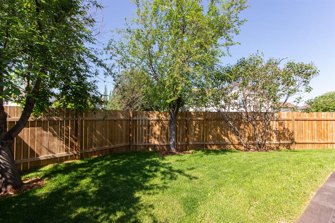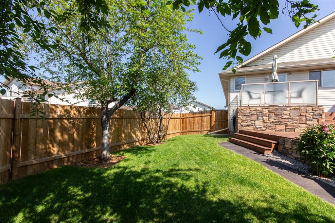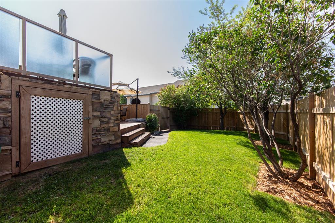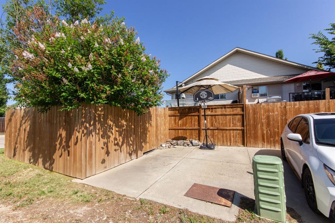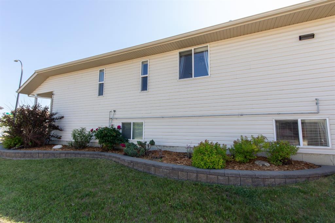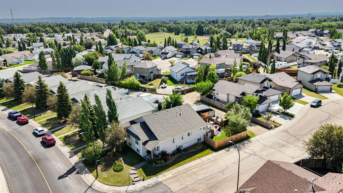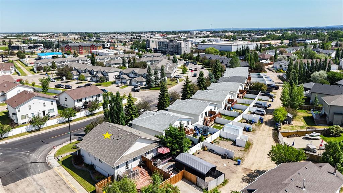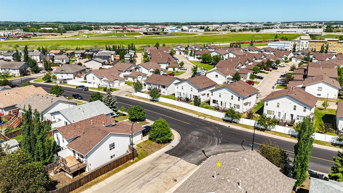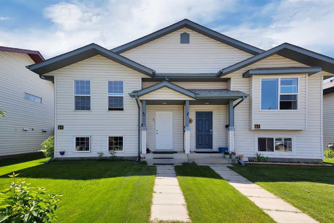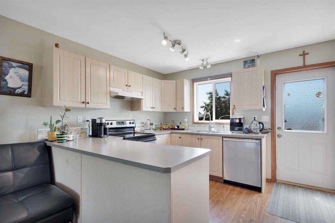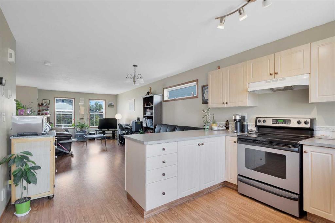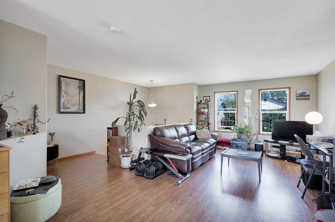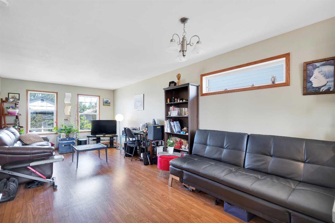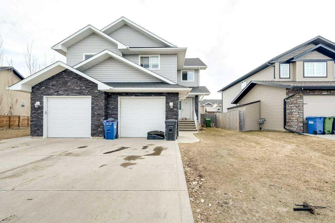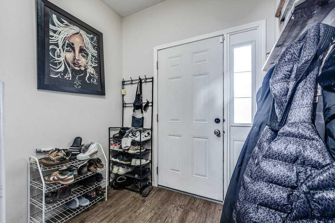6235 Orr Drive
Red Deer T4P 3W1
MLS® Number: A2231591
$ 329,900
3
BEDROOMS
2 + 0
BATHROOMS
2002
YEAR BUILT
Welcome to this well cared for half duplex in Oriole Park West. This spacious home offers fantastic curb appeal with a brick walkway, mature flower beds, and a welcoming, covered front entry on a corner lot. Step inside to discover a bright open-concept main floor featuring a generous living and dining area, perfect for both entertaining and everyday use. The impressive kitchen is a standout offering a large island with eating bar, stainless steel appliances, pantry, a built-in desk area, 14 drawers for exceptional storage, and plenty of counter space to meet all your culinary needs. Smartly designed for functionality, the rear entry includes a built-in bench for ease when coming and going, a built-in shoe rack, and a large closet. A good-sized bedroom with a walk-in closet and a full 4-piece bathroom completes the main level. Enjoy your summer evenings on the expansive south-facing, 3-tiered back deck with underdeck storage. The fully fenced backyard (fenced replaced in 2023) offers plenty of room for kids, pets, and outdoor living. There's also a concrete parking pad with rear alley access. Downstairs, the fully finished basement features a large family room, a spacious primary bedroom with a walk-in closet and access to under-stair storage, a third good-sized bedroom, and another full 4-piece bathroom. The laundry/utility room with built in shelving offers additional storage and houses all mechanical systems in one convenient space . This is an ideal opportunity for first-time buyers, down-sizers, or investors looking for a move-in-ready home in a quiet, established area with no condo fees!
| COMMUNITY | Oriole Park West |
| PROPERTY TYPE | Semi Detached (Half Duplex) |
| BUILDING TYPE | Duplex |
| STYLE | Side by Side, Bi-Level |
| YEAR BUILT | 2002 |
| SQUARE FOOTAGE | 1,024 |
| BEDROOMS | 3 |
| BATHROOMS | 2.00 |
| BASEMENT | Finished, Full |
| AMENITIES | |
| APPLIANCES | Dishwasher, Electric Stove, Microwave, Range Hood, Refrigerator, Washer/Dryer |
| COOLING | None |
| FIREPLACE | N/A |
| FLOORING | Carpet, Laminate, Linoleum |
| HEATING | Forced Air, Natural Gas |
| LAUNDRY | In Basement |
| LOT FEATURES | Back Lane, Corner Lot, Few Trees, Landscaped, Low Maintenance Landscape |
| PARKING | Alley Access, Off Street, Parking Pad |
| RESTRICTIONS | None Known |
| ROOF | Asphalt Shingle |
| TITLE | Fee Simple |
| BROKER | RE/MAX real estate central alberta |
| ROOMS | DIMENSIONS (m) | LEVEL |
|---|---|---|
| Game Room | 19`7" x 15`2" | Basement |
| Bedroom | 10`2" x 12`4" | Basement |
| 4pc Bathroom | 7`7" x 4`11" | Basement |
| Bedroom - Primary | 13`1" x 19`1" | Basement |
| Laundry | 8`11" x 16`6" | Basement |
| Living Room | 20`1" x 13`8" | Main |
| Dining Room | 13`0" x 7`3" | Main |
| 4pc Bathroom | 6`8" x 8`8" | Main |
| Kitchen | 20`1" x 13`8" | Main |
| Bedroom | 11`0" x 12`5" | Main |

