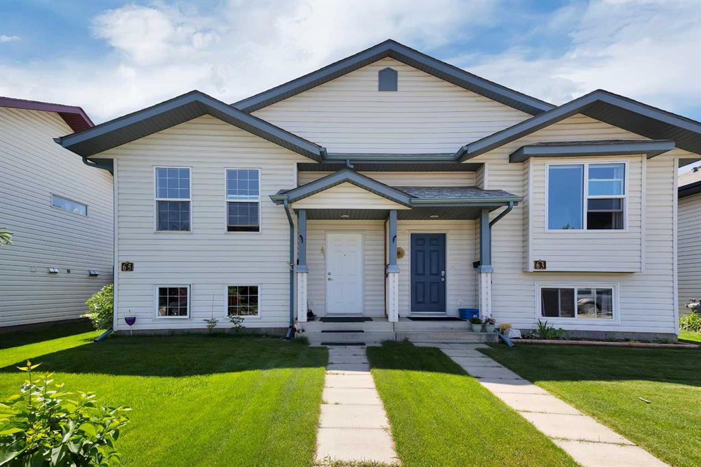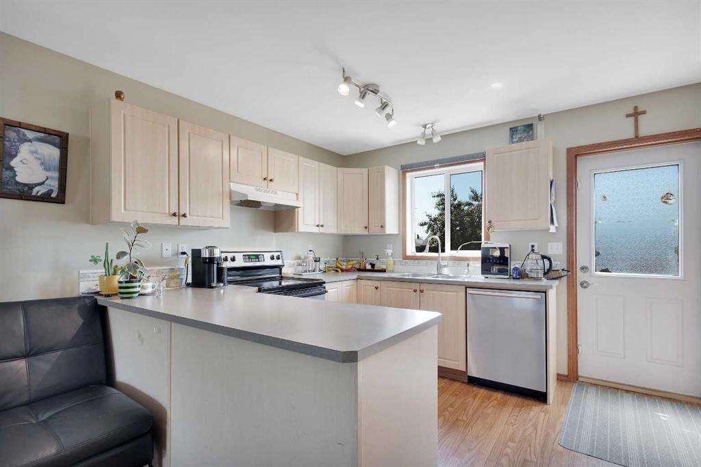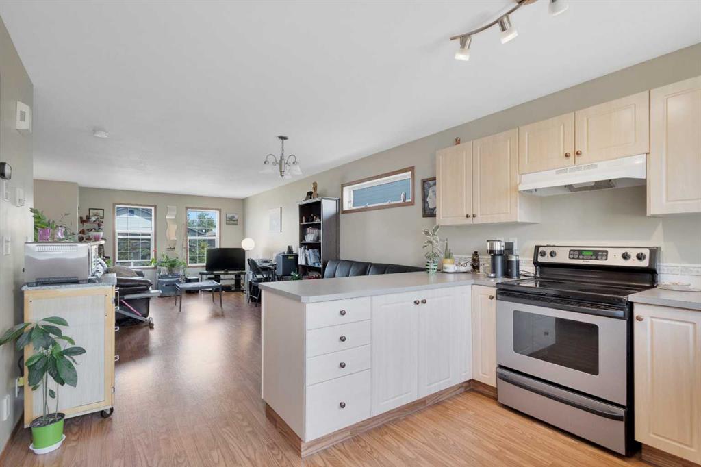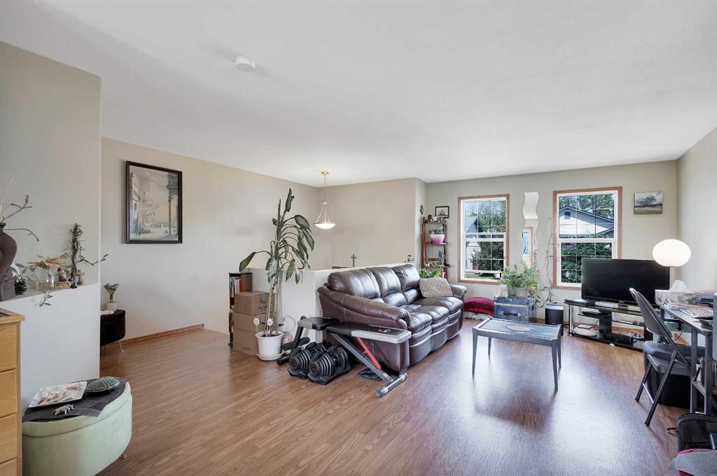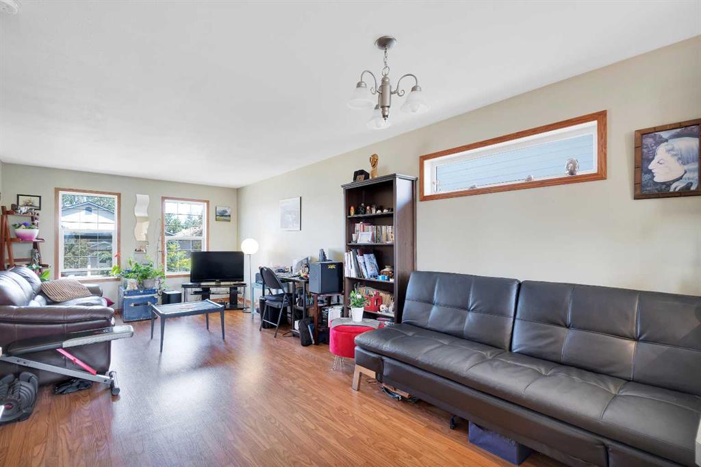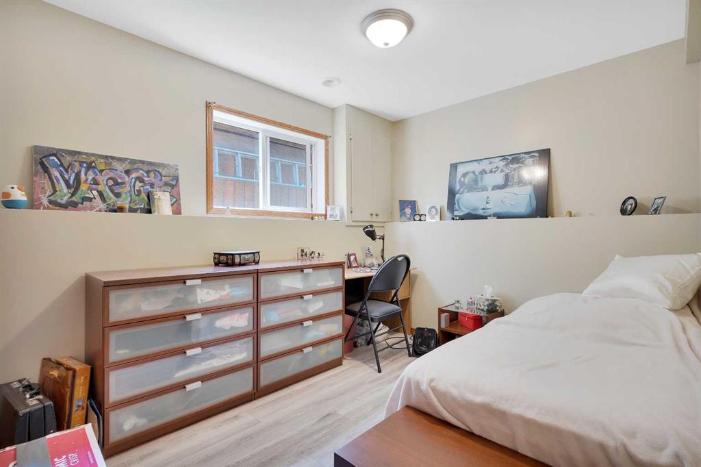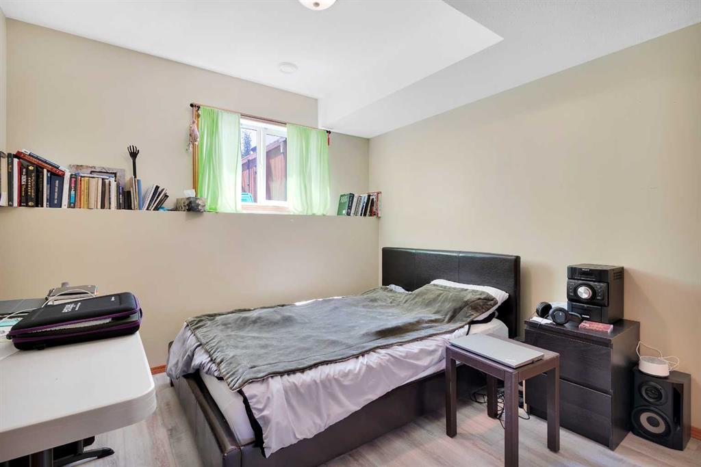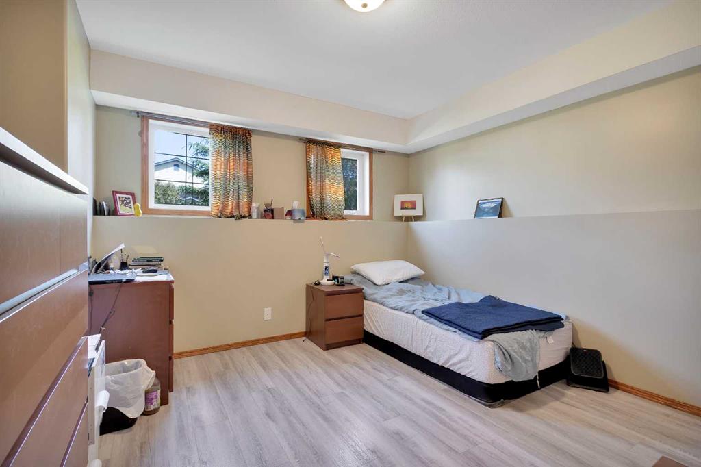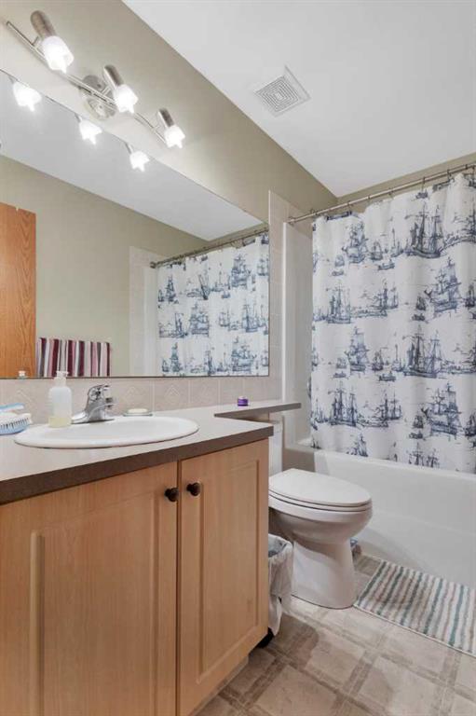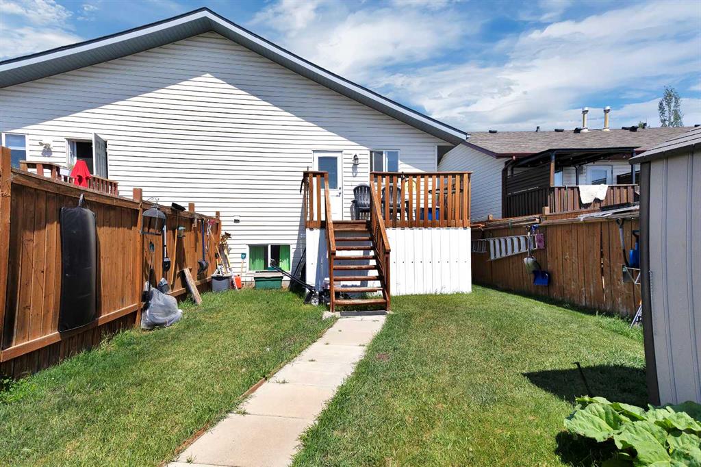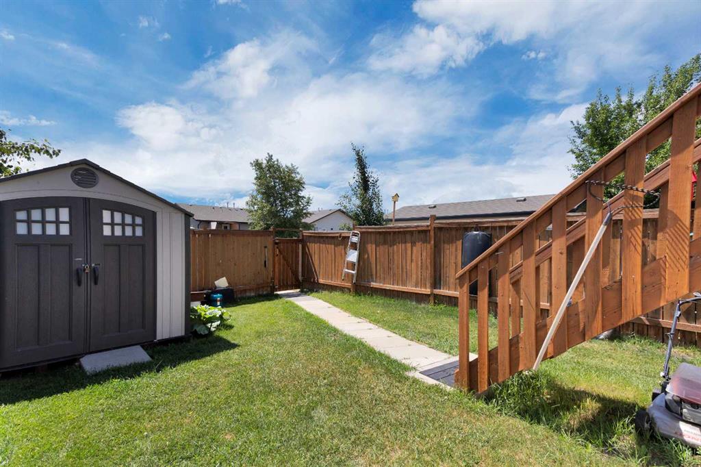65 Keen Crescent
Red Deer T4P 4B8
MLS® Number: A2232364
$ 315,000
3
BEDROOMS
1 + 1
BATHROOMS
673
SQUARE FEET
2004
YEAR BUILT
Visit REALTOR® website for additional information. This well-maintained bi-level 1/2 duplex sits on a quiet street with easy highway access, a private fenced backyard & newer shingles. Windows on 3 sides fill the home with natural light, creating a bright & inviting atmosphere throughout the day. The open-concept main floor includes a spacious living/dining area & a functional & stylish kitchen offering plenty of cabinet & counter space, a breakfast bar, & direct access to the back deck—making it easy to enjoy your morning coffee or host summer BBQs. Enjoy main floor laundry plus a 2 pc bath, & 3 bedrooms downstairs with an additional 4 pc bath. The landscaped backyard is fenced with a shed & a rear parking pad. Just minutes from playgrounds, schools, & shopping, this well-cared-for property is a fantastic opportunity for first-time buyers or anyone looking to downsize without compromise.
| COMMUNITY | Kingsgate |
| PROPERTY TYPE | Semi Detached (Half Duplex) |
| BUILDING TYPE | Duplex |
| STYLE | Side by Side, Bi-Level |
| YEAR BUILT | 2004 |
| SQUARE FOOTAGE | 673 |
| BEDROOMS | 3 |
| BATHROOMS | 2.00 |
| BASEMENT | Finished, Full |
| AMENITIES | |
| APPLIANCES | Electric Range, Range Hood, Refrigerator, Washer/Dryer |
| COOLING | None |
| FIREPLACE | None |
| FLOORING | Linoleum, Vinyl |
| HEATING | Forced Air |
| LAUNDRY | Main Level |
| LOT FEATURES | Back Lane, Back Yard, Cul-De-Sac, Few Trees, Front Yard, Landscaped, Lawn, Level, Private, Standard Shaped Lot, Street Lighting |
| PARKING | Parking Pad, Rear Drive |
| RESTRICTIONS | None Known |
| ROOF | Asphalt Shingle |
| TITLE | Fee Simple |
| BROKER | PG Direct Realty Ltd. |
| ROOMS | DIMENSIONS (m) | LEVEL |
|---|---|---|
| 4pc Bathroom | 8`5" x 4`11" | Basement |
| Bedroom | 11`1" x 12`10" | Basement |
| Bedroom | 8`4" x 12`10" | Basement |
| Bedroom | 9`10" x 9`4" | Basement |
| 2pc Bathroom | 7`1" x 6`7" | Main |
| Kitchen | 13`10" x 10`2" | Main |
| Laundry | 4`11" x 6`9" | Main |
| Living Room | 19`1" x 22`10" | Main |
| Storage | 2`0" x 3`6" | Main |

