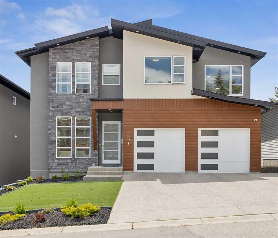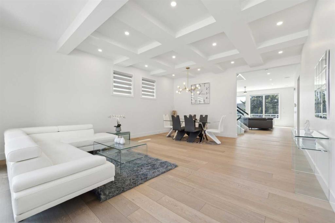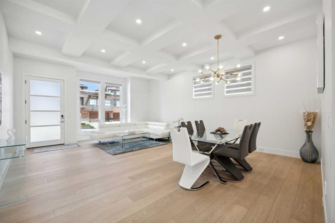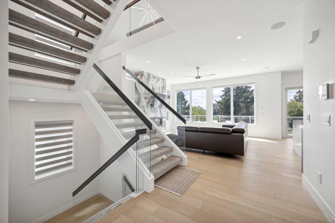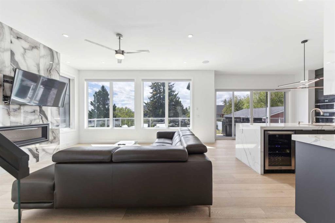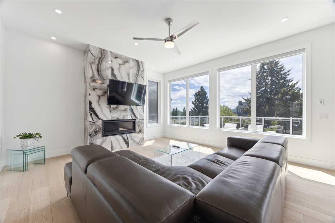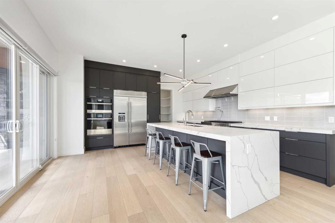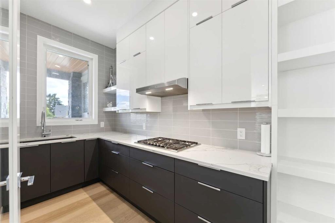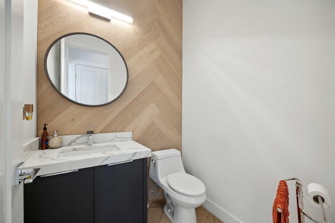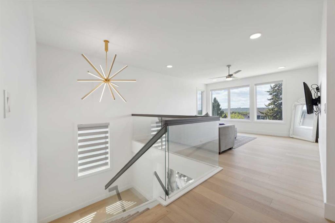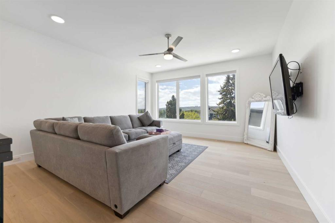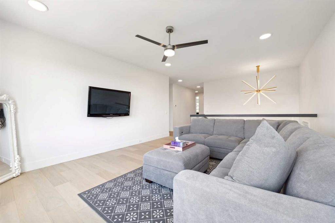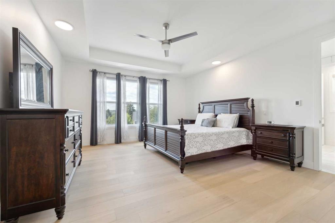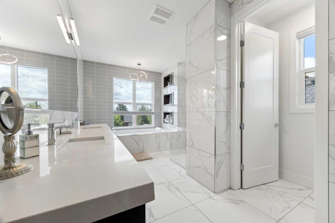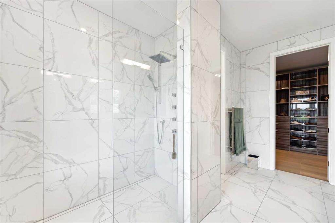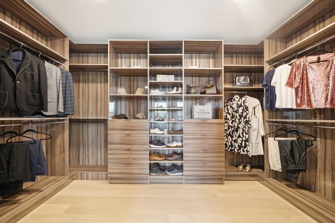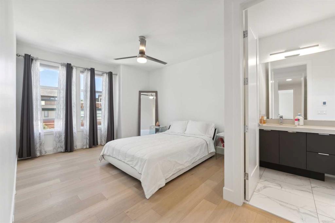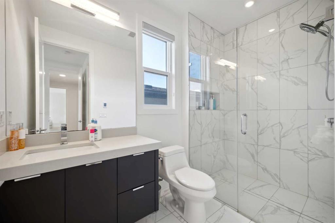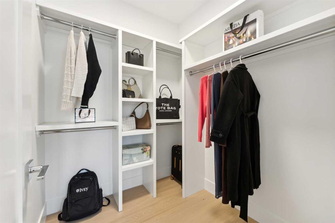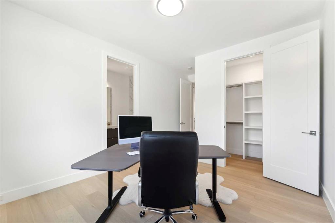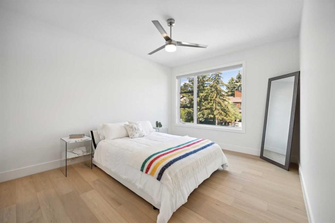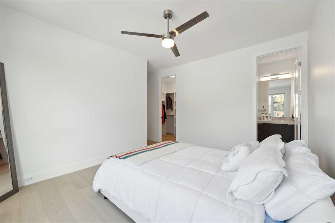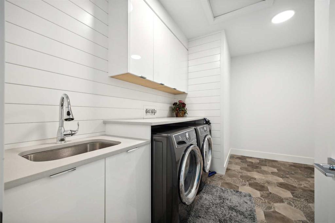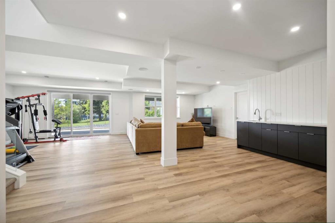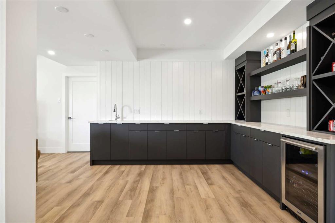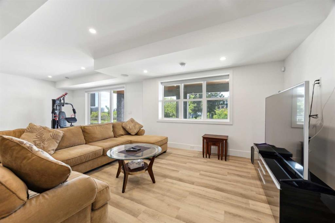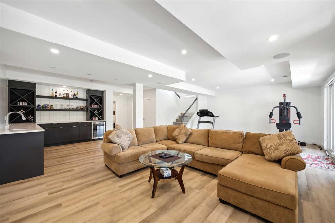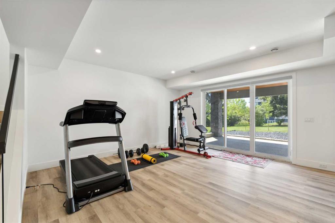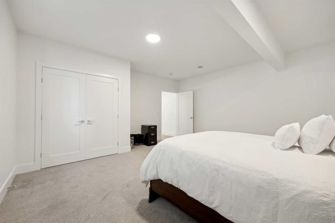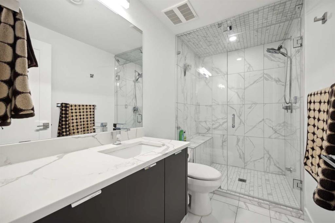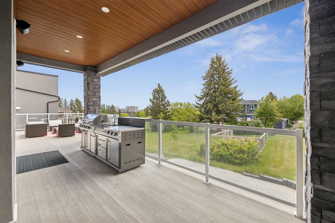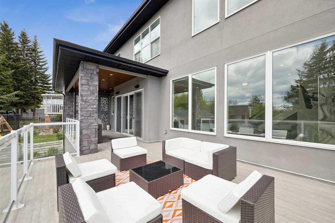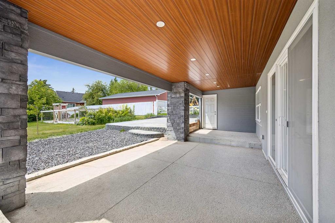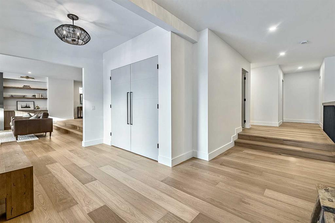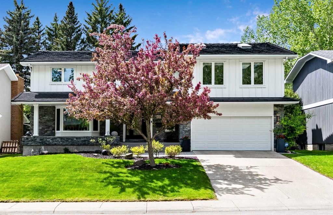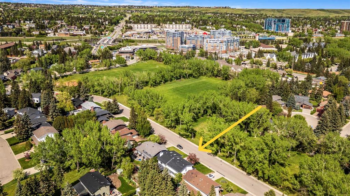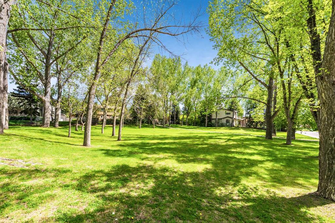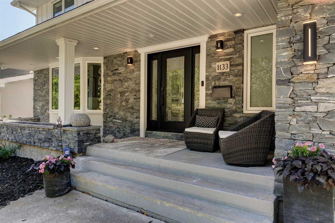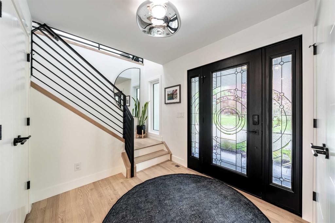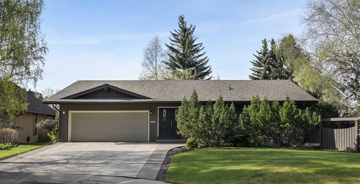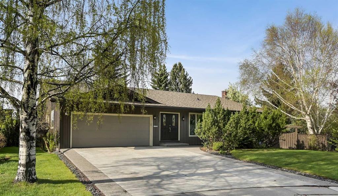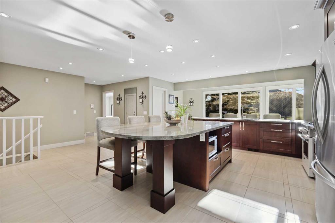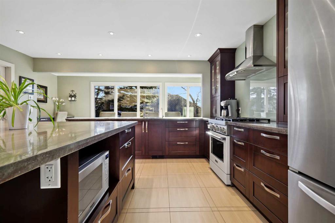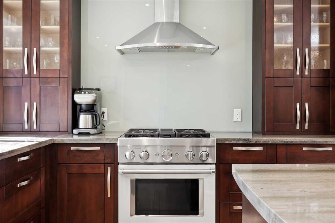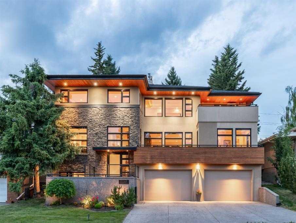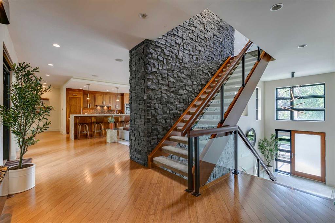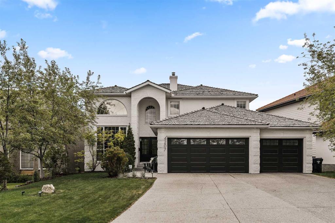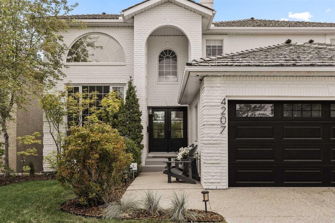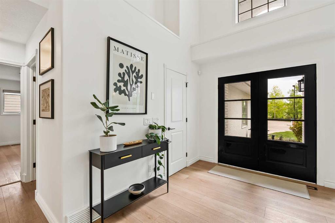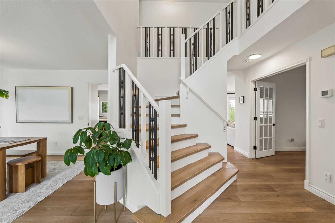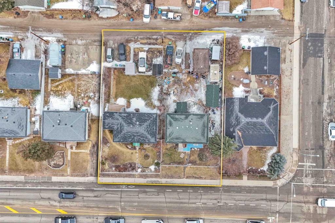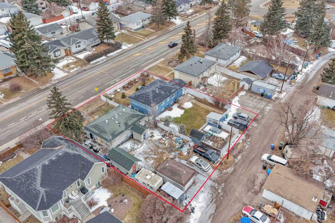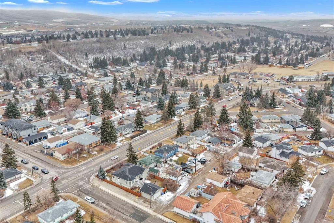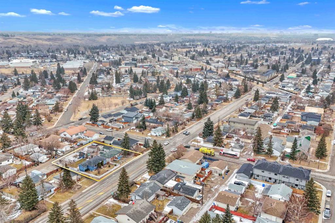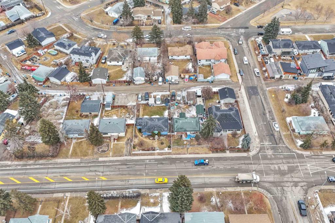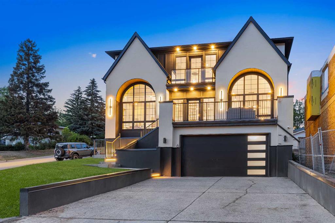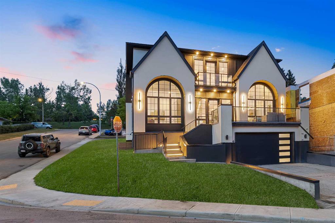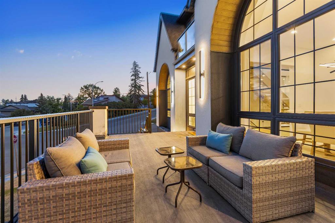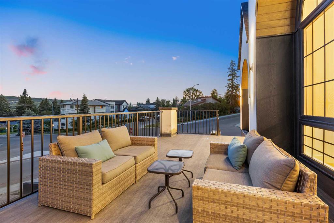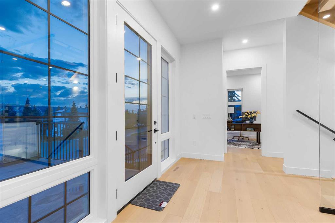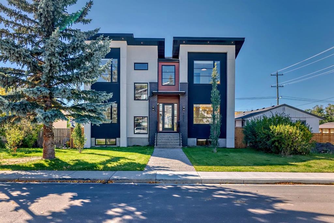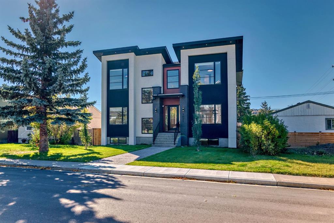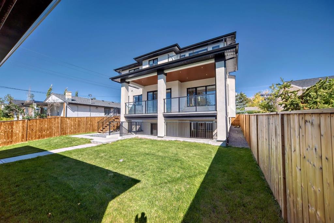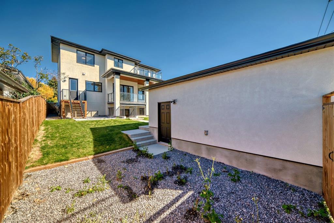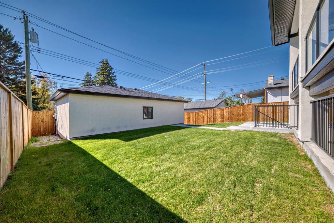5507 Buckboard Road NW
Calgary T3A 4R2
MLS® Number: A2192561
$ 1,999,000
5
BEDROOMS
5 + 1
BATHROOMS
3,581
SQUARE FEET
2020
YEAR BUILT
Discover refined living in this stunning 4,825 sq. ft. residence in the prestigious Dalhousie community. This custom-built home offers 5 generously sized bedrooms, each with its own ensuite and walk-in closet, and 6 beautifully designed bathrooms. From the moment you step through the grand entrance with its coffered ceiling, you’ll sense the craftsmanship and attention to detail that defines this home. 10’ ceilings, 8’ passage doors, and warm engineered hardwood floors create a refined yet inviting atmosphere throughout the main level. At the heart of the home, the gourmet kitchen boasts double mitered quartz countertops, a waterfall island, and high-end JennAir and Dacor appliances - all complemented by a 48” industrial rangetop, pot filler, and motorized cabinetry for a clean, modern aesthetic. For added convenience and functionality, a spice kitchen is ready to handle all your culinary needs. The family room, anchored by a sleek tiled fireplace, seamlessly connects the open-concept layout, making it ideal for gatherings or quiet evenings at home. Upstairs, 9’ ceilings and large windows create a bright, airy feel. The primary suite is a private sanctuary, complete with a spa-like 5-piece ensuite, featuring a jetted tub, towel warmer, and a walk-in closet designed to impress. The upper level also includes a cozy bonus room and a well-appointed laundry room with built-in cabinetry and premium Electrolux appliances. The fully developed walk-out basement is designed for entertainment and relaxation, featuring a recreation room with a wet bar, built-in speakers, and a steam shower. Step outside to a full-width deck with glass railings, where you can enjoy the privacy and tranquility of the ½-acre backyard. The 3-car tandem garage, with epoxy flooring and rough-ins for in-floor heating, adds functionality without compromising style. Built with energy efficiency and comfort in mind, the home includes triple-glazed windows, 2 furnaces, 2 AC units, and an HRV system. Custom window coverings, a security system, and surround sound further enhance the home’s thoughtful design. Now with an refined price adjustment, this home presents a rare opportunity to own a luxury residence of this caliber in one of Calgary’s most desirable neighborhoods. Perfectly situated within walking distance of Dalhousie Station and the C-Train, and just minutes from Market Mall, the University of Calgary, and local schools, this home offers a rare blend of luxury, convenience, and community. This is a home where every detail has been carefully considered to create an exceptional living experience. Don’t miss the opportunity to see it for yourself - schedule a viewing today.
| COMMUNITY | Dalhousie |
| PROPERTY TYPE | Detached |
| BUILDING TYPE | House |
| STYLE | 2 Storey |
| YEAR BUILT | 2020 |
| SQUARE FOOTAGE | 3,581 |
| BEDROOMS | 5 |
| BATHROOMS | 6.00 |
| BASEMENT | Finished, Full, Walk-Out To Grade |
| AMENITIES | |
| APPLIANCES | Bar Fridge, Built-In Gas Range, Built-In Oven, Built-In Refrigerator, Central Air Conditioner, Dishwasher, ENERGY STAR Qualified Appliances, Garage Control(s), Garburator, Gas Cooktop, Gas Water Heater, Humidifier, Microwave, Range Hood, Washer/Dryer, Window Coverings |
| COOLING | Central Air |
| FIREPLACE | Gas |
| FLOORING | Carpet, Hardwood, Tile |
| HEATING | ENERGY STAR Qualified Equipment, Fireplace Insert, Forced Air, Natural Gas |
| LAUNDRY | Laundry Room, Sink, Upper Level |
| LOT FEATURES | Back Yard, Low Maintenance Landscape, Landscaped, Street Lighting, Rectangular Lot, Sloped Down, Views |
| PARKING | Aggregate, Oversized, Tandem, Triple Garage Attached |
| RESTRICTIONS | Easement Registered On Title, Utility Right Of Way |
| ROOF | Asphalt Shingle |
| TITLE | Fee Simple |
| BROKER | eXp Realty |
| ROOMS | DIMENSIONS (m) | LEVEL |
|---|---|---|
| Game Room | 29`4" x 15`11" | Basement |
| Other | 11`11" x 10`2" | Basement |
| Furnace/Utility Room | 13`8" x 9`11" | Basement |
| Storage | 13`11" x 9`7" | Basement |
| 3pc Bathroom | 9`11" x 4`11" | Basement |
| Bedroom | 16`4" x 16`3" | Basement |
| 2pc Bathroom | 5`5" x 5`5" | Main |
| Kitchen | 16`11" x 16`11" | Main |
| Dining Room | 10`11" x 9`8" | Main |
| Spice Kitchen | 14`4" x 5`11" | Main |
| Living Room | 17`8" x 13`11" | Main |
| Family Room | 17`8" x 15`11" | Main |
| Bonus Room | 16`5" x 14`10" | Upper |
| Laundry | 13`6" x 9`2" | Upper |
| Walk-In Closet | 13`10" x 8`11" | Upper |
| 3pc Ensuite bath | 9`11" x 5`5" | Upper |
| 3pc Ensuite bath | 9`11" x 5`5" | Upper |
| 4pc Ensuite bath | 9`2" x 5`5" | Upper |
| 5pc Ensuite bath | 17`1" x 10`4" | Upper |
| Bedroom - Primary | 17`1" x 15`2" | Upper |
| Bedroom | 15`11" x 11`11" | Upper |
| Bedroom | 11`11" x 10`11" | Upper |
| Bedroom | 14`2" x 11`8" | Upper |

