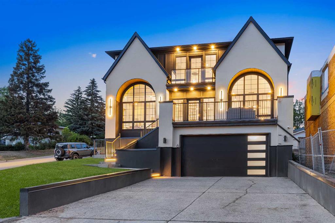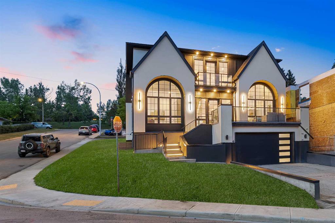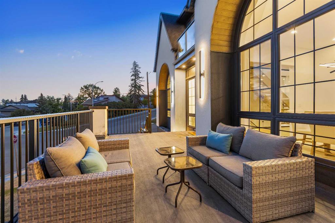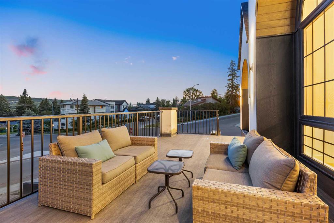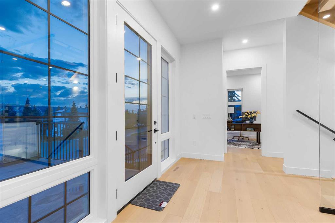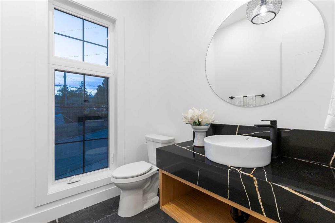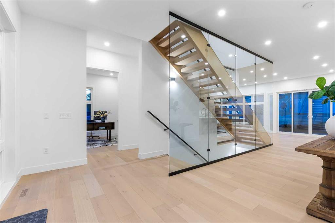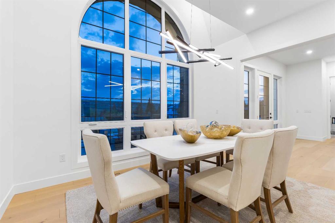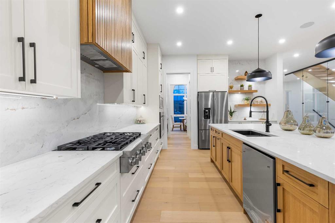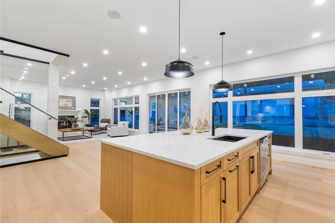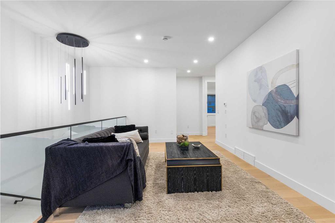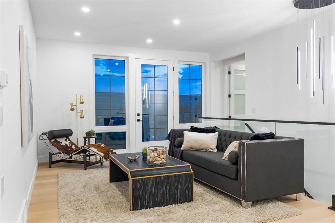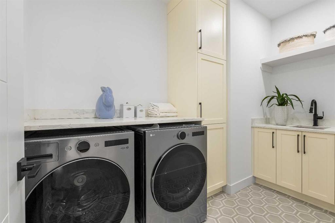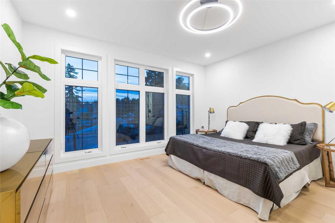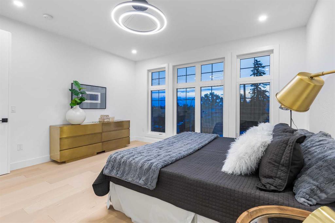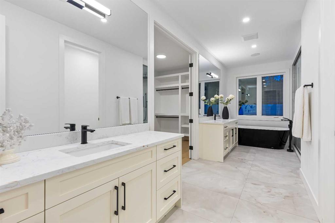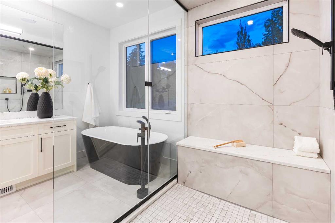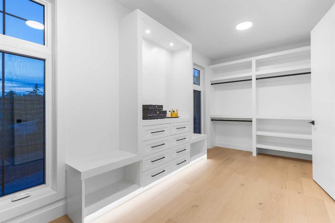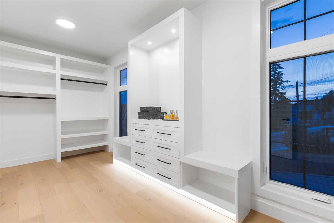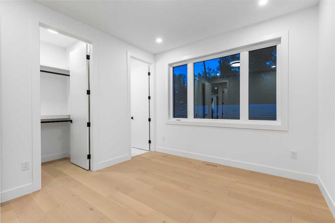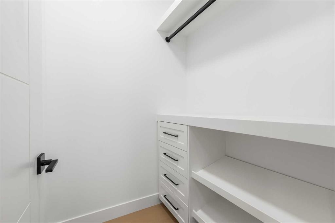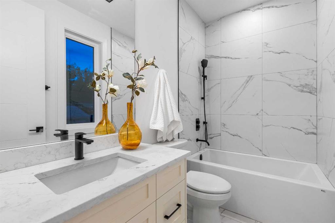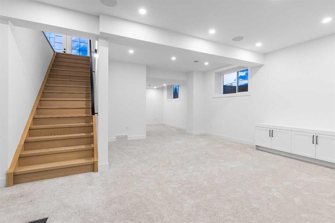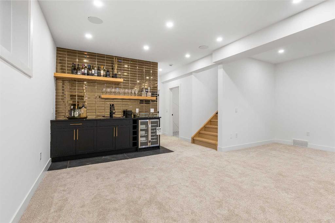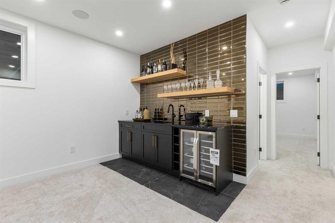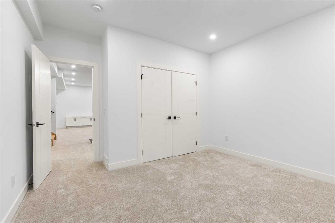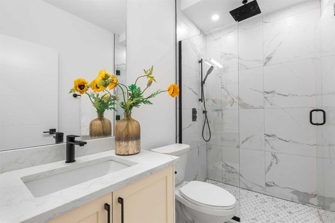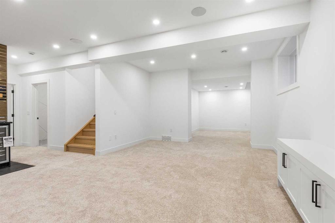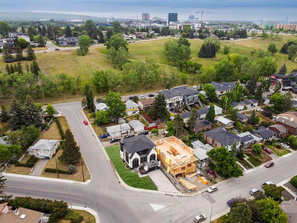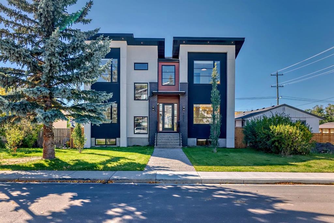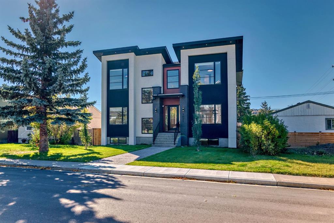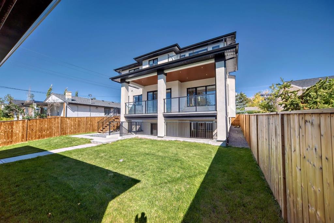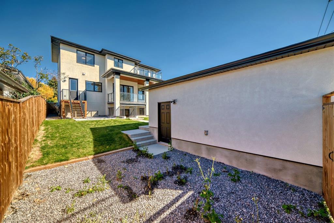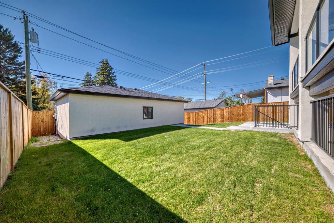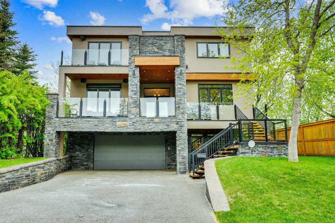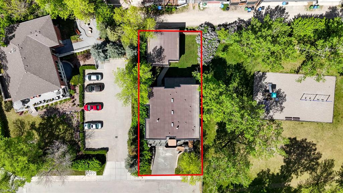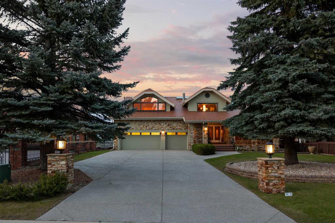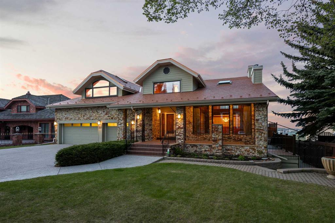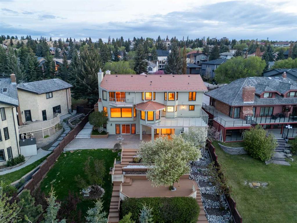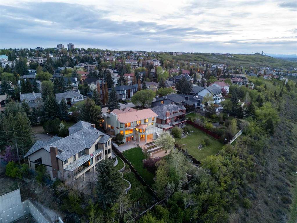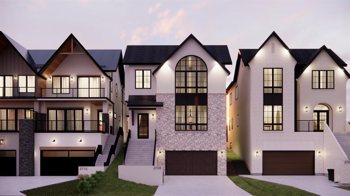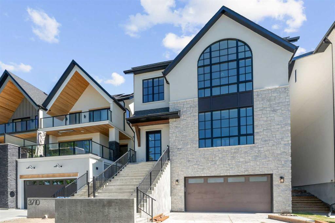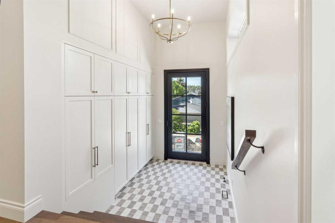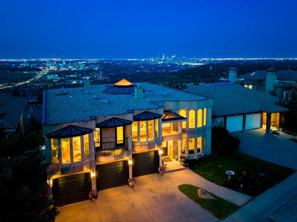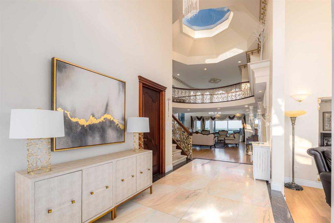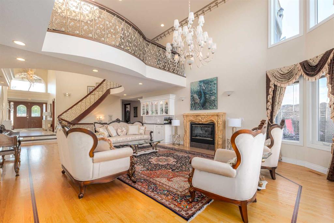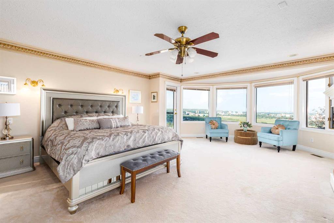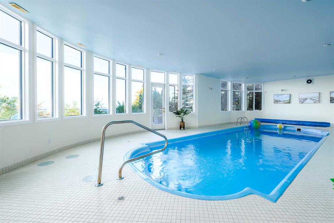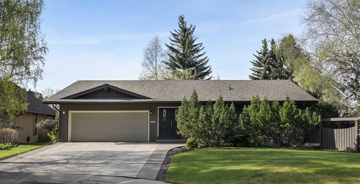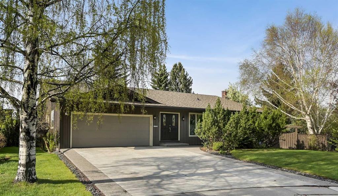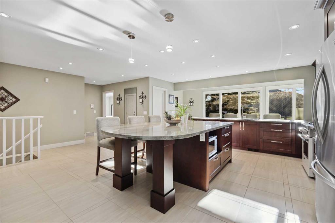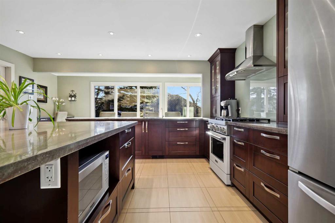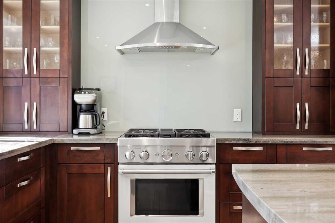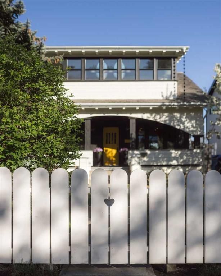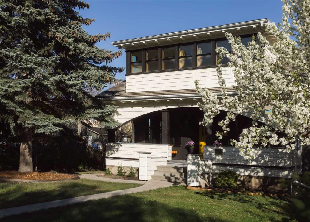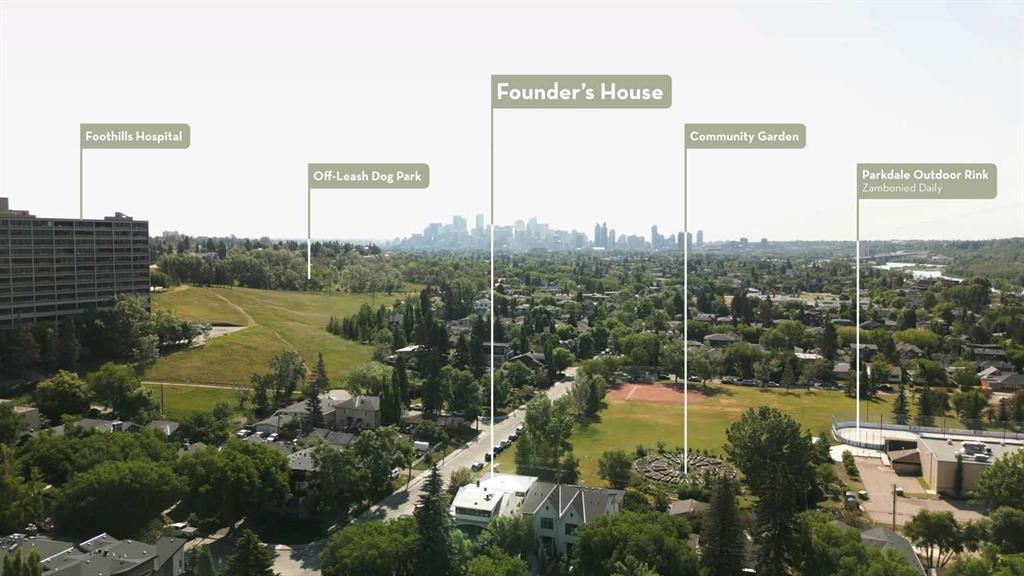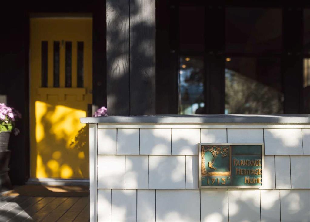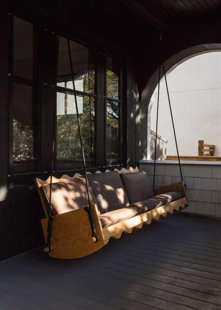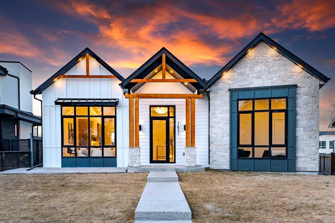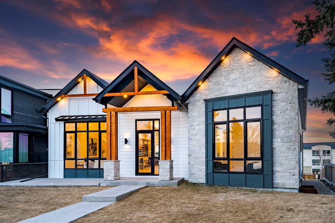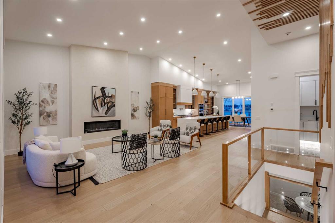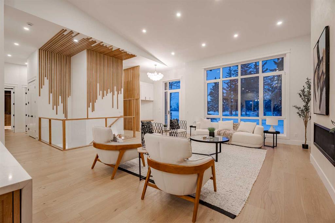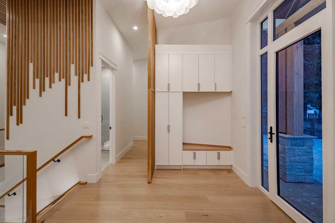4840 22 Avenue NW
Calgary T3B 0Y5
MLS® Number: A2188752
$ 2,090,000
4
BEDROOMS
4 + 1
BATHROOMS
2,936
SQUARE FEET
2025
YEAR BUILT
Welcome to this magnificent one-of-a-kind new build by NX Homes, perched atop a hill in Upper Montgomery. This exceptional home offers breathtaking valley views from the main floor and mountain views mixed with soaring west sky views from the primary bedroom and upper floor. As you enter, you are greeted by an open-concept design and an abundance of huge windows that flood the main floor with natural light. The custom-built arch windows frame the spectacular views. The main floor features high-end finishes like solid block white oak interior staircases and includes a large front corner office, a well-lit dining area and a gas fireplace with west views in the spacious living room. The chef's dream kitchen boasts beautiful stone countertops, stainless steel appliances, a spacious butler pantry, and a massive island that opens to the great room and provides access to the outdoor deck. A powder room and storage closet area complete this level. The upper floor features three generously sized bedrooms, each with their own in-floor heated full ensuite. The primary bedroom boasts west mountain and valley views, a huge walk-in closet with built-in storage, and a dream ensuite with an oversized shower and separate soaking tub. A large front facing bonus room and a separate laundry room with laundry sink round out this lovely level. The finished basement features a perfect-sized mudroom with built-in storage and a seating bench off the triple front attached garage, a wet bar with movie room, an additional rec area, another large bedroom, a full bathroom and the whole basement is roughed-in for in-floor heat if so desired. The property’s insulated and heated three-car garage complements its expansive layout, while the home’s design is enriched by energy-efficient systems and superior insulation, ensuring both luxury and sustainability. Enjoy the perk of a owning a new home with all the bells and whistles plus feel protected with New home Progressive Warranty being provided. Remarkable location as you're just 10 minutes from downtown and less than 5 minutes to Market Mall, U of C, Children's and Foothills Hospitals. Enjoy a short bike ride down to the river valley, with its numerous parks, pathways, and shops. Call your favorite Realtor today to view!
| COMMUNITY | Montgomery |
| PROPERTY TYPE | Detached |
| BUILDING TYPE | House |
| STYLE | 2 Storey |
| YEAR BUILT | 2025 |
| SQUARE FOOTAGE | 2,936 |
| BEDROOMS | 4 |
| BATHROOMS | 5.00 |
| BASEMENT | Separate/Exterior Entry, Finished, Full, Walk-Out To Grade |
| AMENITIES | |
| APPLIANCES | See Remarks |
| COOLING | None |
| FIREPLACE | Gas |
| FLOORING | Carpet, Tile |
| HEATING | Fireplace(s), Forced Air |
| LAUNDRY | Laundry Room, Upper Level |
| LOT FEATURES | Back Lane, Back Yard, Corner Lot, Few Trees, Front Yard, Gentle Sloping, Irregular Lot, Landscaped, Lawn, Low Maintenance Landscape, Private, Rectangular Lot, Sloped Up, Street Lighting, Views |
| PARKING | Off Street, Triple Garage Attached |
| RESTRICTIONS | None Known |
| ROOF | Asphalt Shingle |
| TITLE | Fee Simple |
| BROKER | RE/MAX House of Real Estate |
| ROOMS | DIMENSIONS (m) | LEVEL |
|---|---|---|
| 3pc Bathroom | 4`11" x 8`5" | Lower |
| Bedroom | 13`9" x 12`5" | Lower |
| Bonus Room | 10`4" x 13`8" | Lower |
| Mud Room | 8`9" x 12`0" | Lower |
| Game Room | 15`9" x 20`6" | Lower |
| Furnace/Utility Room | 7`7" x 13`4" | Lower |
| 2pc Bathroom | 6`11" x 6`0" | Main |
| Dining Room | 13`10" x 11`9" | Main |
| Foyer | 12`8" x 17`5" | Main |
| Kitchen | 14`5" x 20`3" | Main |
| Living Room | 26`5" x 17`10" | Main |
| Office | 13`5" x 10`6" | Main |
| 3pc Bathroom | 10`11" x 4`11" | Second |
| 4pc Ensuite bath | 8`10" x 4`11" | Second |
| 5pc Ensuite bath | 11`9" x 21`1" | Second |
| Bedroom | 10`11" x 12`2" | Second |
| Bedroom | 10`11" x 12`7" | Second |
| Bonus Room | 14`6" x 19`8" | Second |
| Laundry | 6`2" x 10`9" | Second |
| Bedroom - Primary | 14`7" x 14`10" | Second |
| Walk-In Closet | 8`1" x 18`0" | Second |

