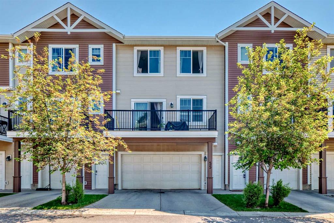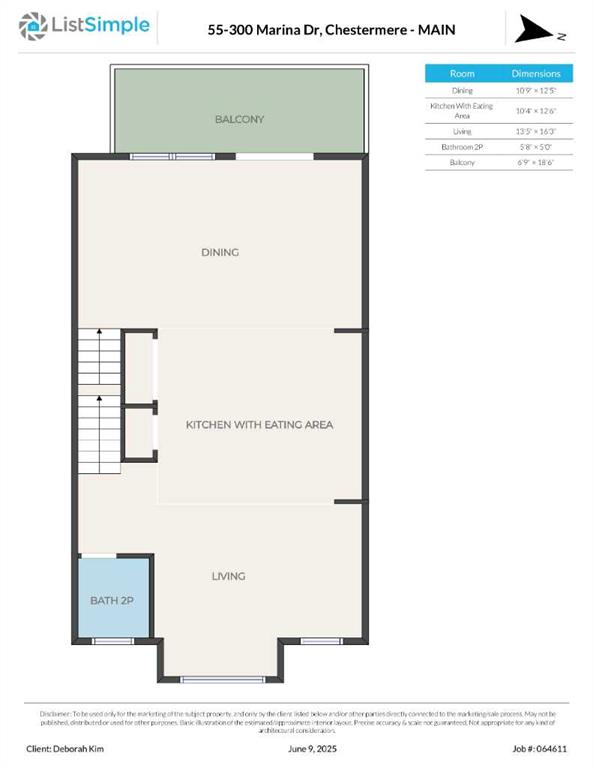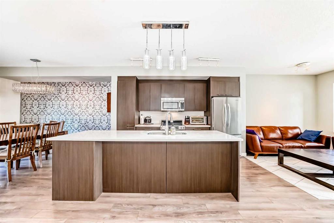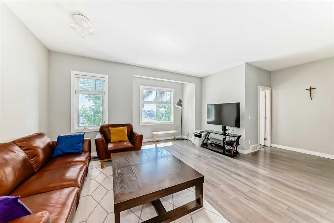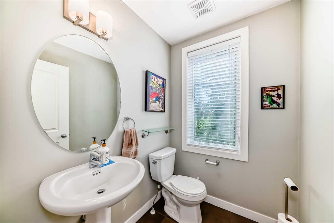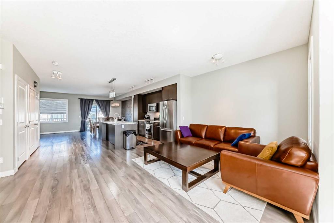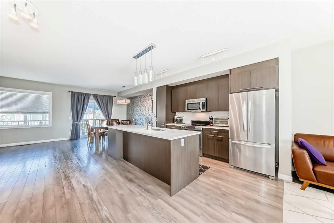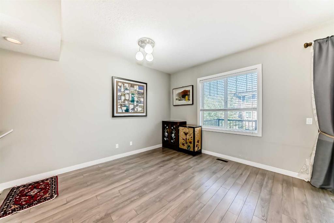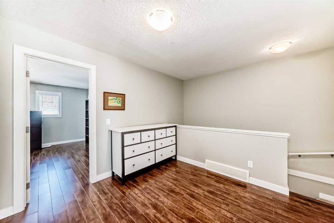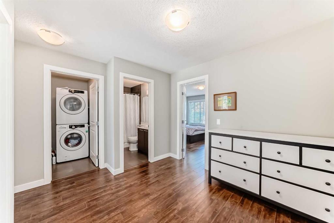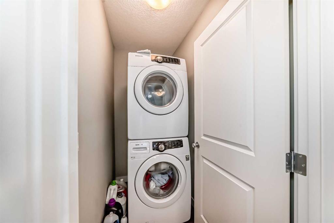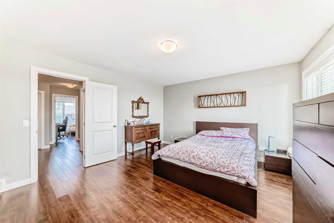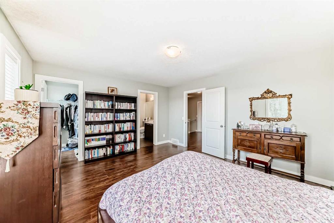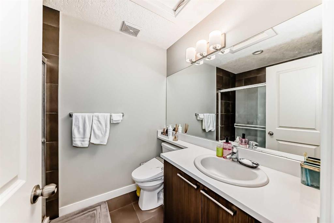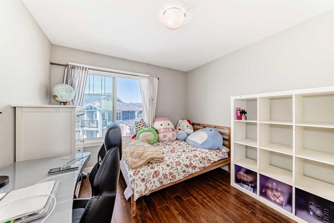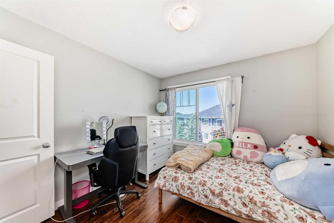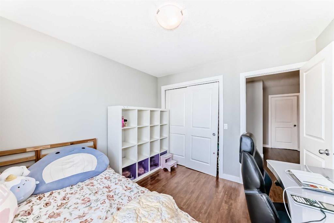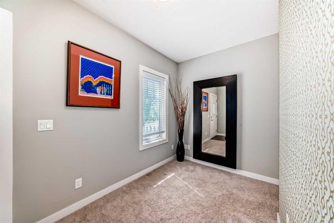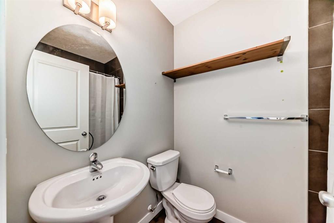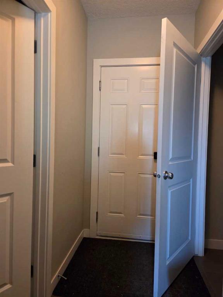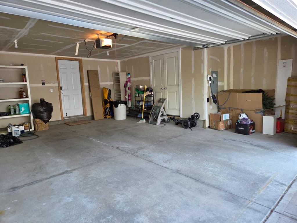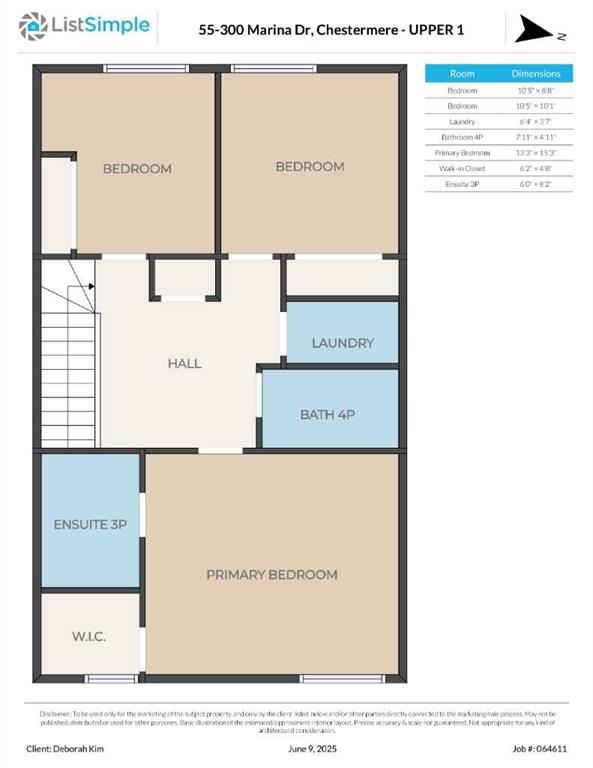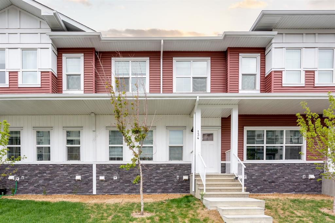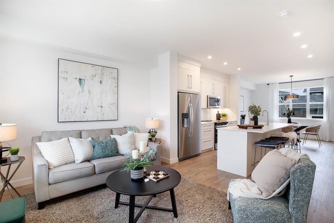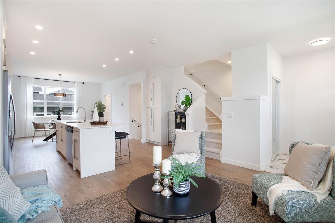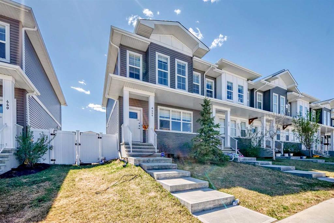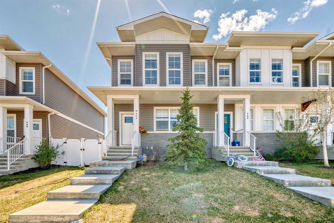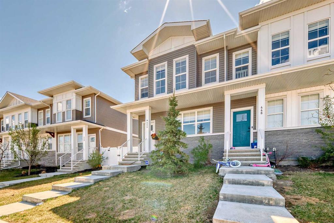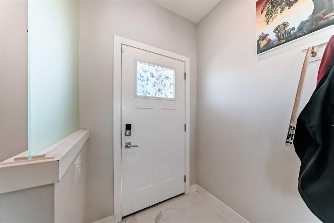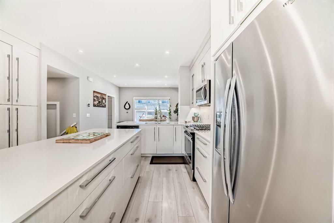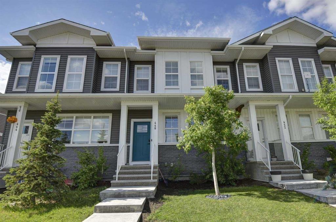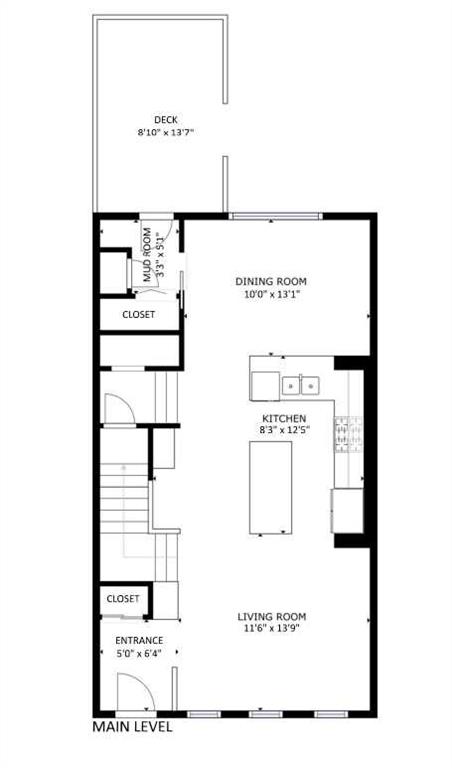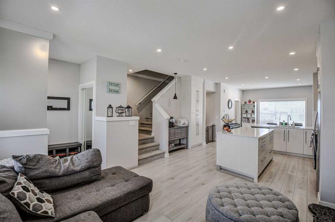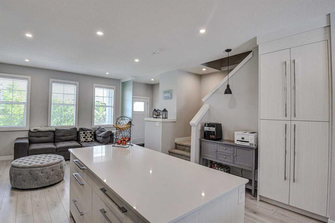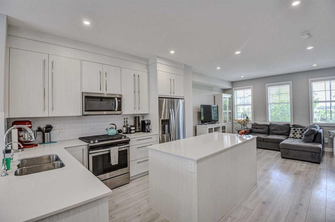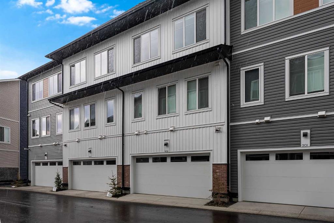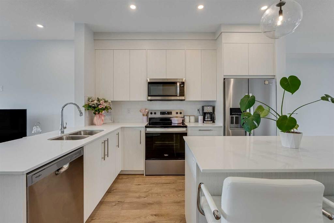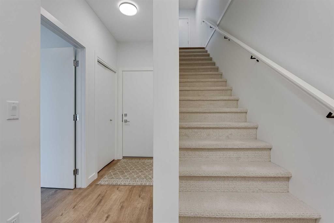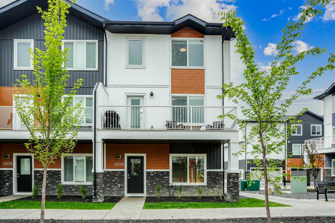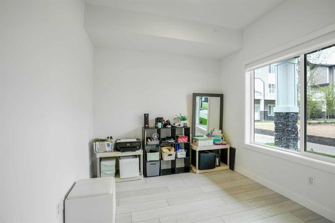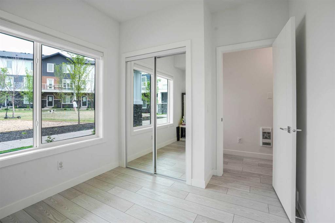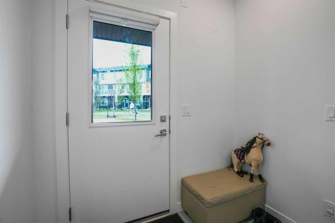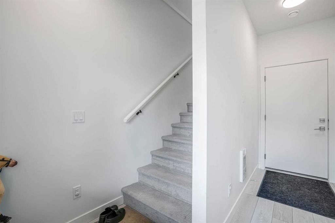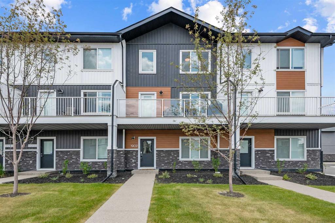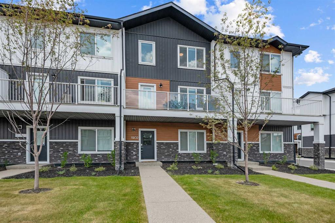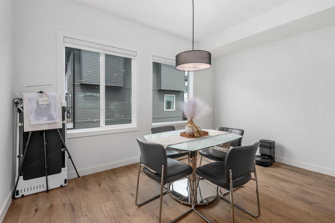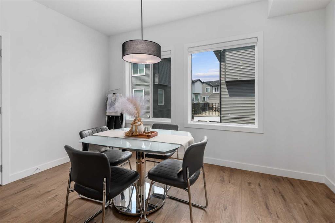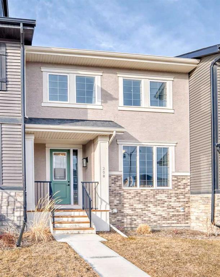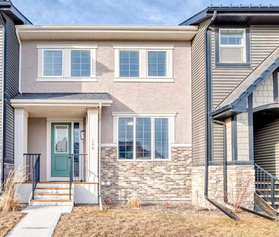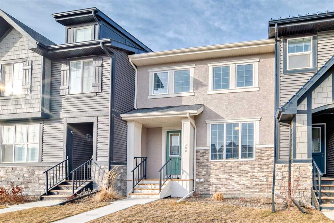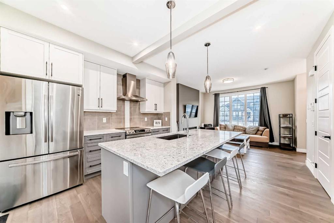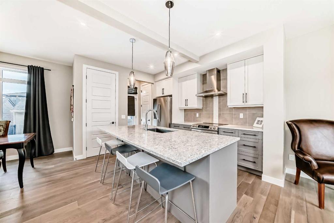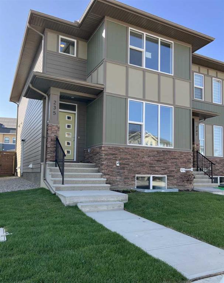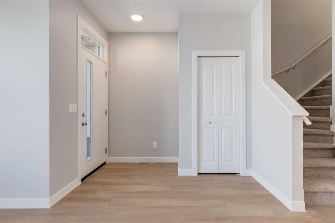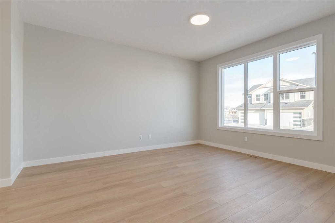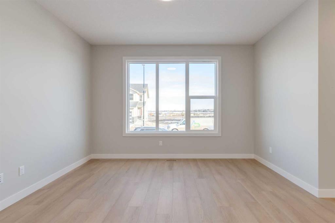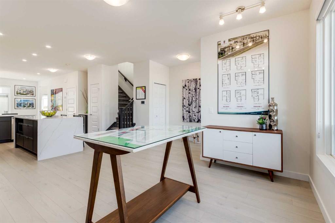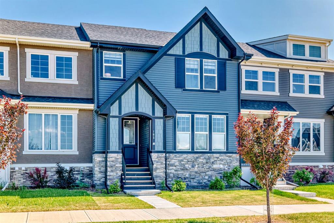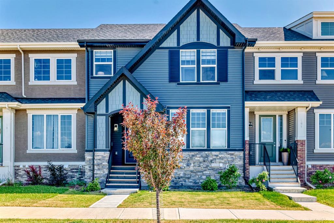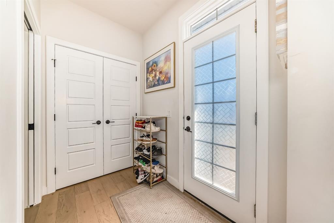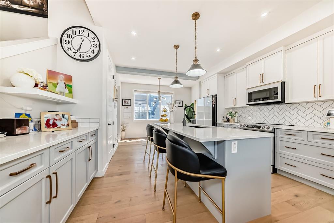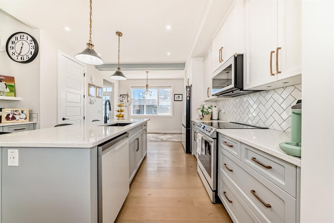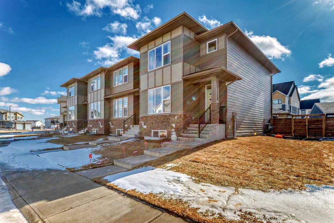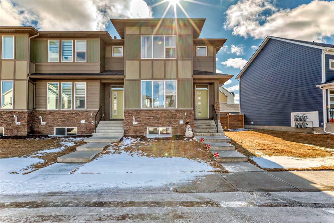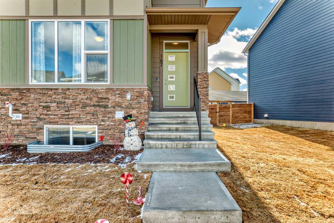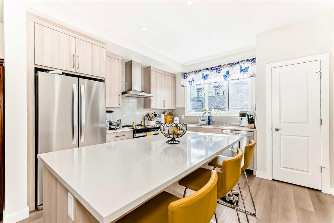55, 300 Marina Drive
Chestermere T1X 0P6
MLS® Number: A2229633
$ 589,000
4
BEDROOMS
3 + 1
BATHROOMS
2,133
SQUARE FEET
2014
YEAR BUILT
***Welcome to the largest and most impressive unit in the community! Professionally measured at 2,130 sq ft, this townhouse offers approximately 400 sqft more living space than any other unit in the complex. Enjoy the added convenience of an attached double garage—an exceptional find in this sought-after neighborhood.***
| COMMUNITY | Westmere |
| PROPERTY TYPE | Row/Townhouse |
| BUILDING TYPE | Five Plus |
| STYLE | 3 Storey |
| YEAR BUILT | 2014 |
| SQUARE FOOTAGE | 2,133 |
| BEDROOMS | 4 |
| BATHROOMS | 4.00 |
| BASEMENT | None |
| AMENITIES | |
| APPLIANCES | Dishwasher, Electric Stove, Garage Control(s), Microwave, Refrigerator, Washer/Dryer Stacked, Window Coverings |
| COOLING | None |
| FIREPLACE | N/A |
| FLOORING | Carpet, Ceramic Tile, Vinyl Plank |
| HEATING | Forced Air, Natural Gas |
| LAUNDRY | Upper Level |
| LOT FEATURES | Back Lane, Few Trees, Low Maintenance Landscape |
| PARKING | Double Garage Attached |
| RESTRICTIONS | Restrictive Covenant, Utility Right Of Way |
| ROOF | Asphalt Shingle |
| TITLE | Fee Simple |
| BROKER | Century 21 Bravo Realty |
| ROOMS | DIMENSIONS (m) | LEVEL |
|---|---|---|
| 4pc Bathroom | 7`6" x 4`11" | Main |
| Bedroom | 10`1" x 8`6" | Main |
| Foyer | 6`6" x 3`10" | Main |
| Walk-In Closet | 6`2" x 3`11" | Main |
| 2pc Bathroom | 5`8" x 5`0" | Second |
| Dining Room | 21`9" x 12`7" | Second |
| Kitchen | 12`5" x 8`6" | Second |
| Living Room | 16`3" x 12`11" | Second |
| Balcony | 18`6" x 6`9" | Second |
| Bonus Room | 11`7" x 9`2" | Third |
| Laundry | 6`4" x 3`7" | Third |
| Walk-In Closet | 6`2" x 4`9" | Third |
| 4pc Bathroom | 7`11" x 4`11" | Third |
| 3pc Ensuite bath | 8`2" x 6`0" | Third |
| Bedroom - Primary | 15`3" x 13`3" | Third |
| Bedroom | 10`5" x 11`4" | Third |
| Bedroom | 10`5" x 10`1" | Third |


