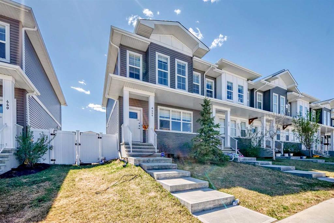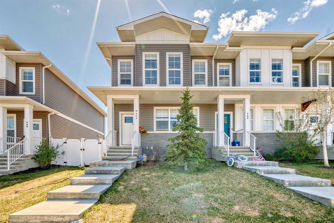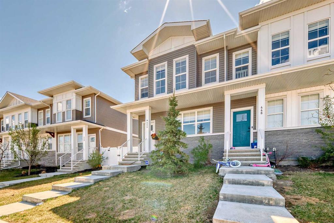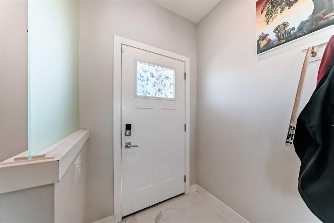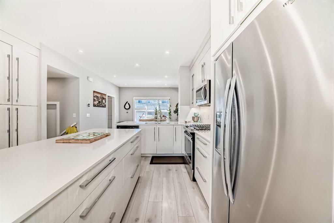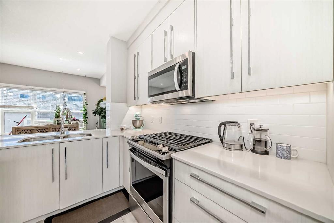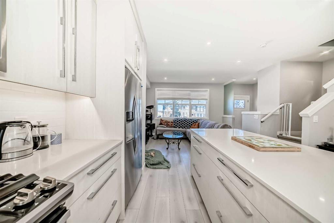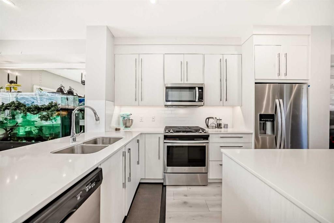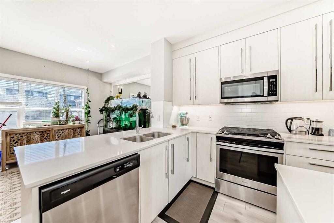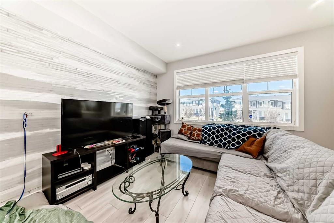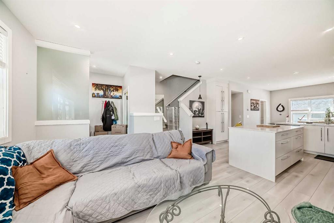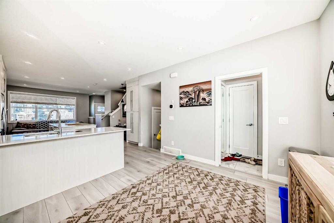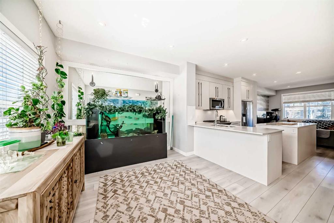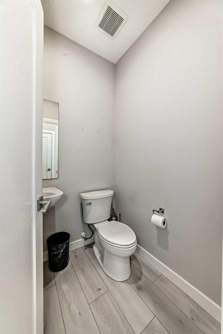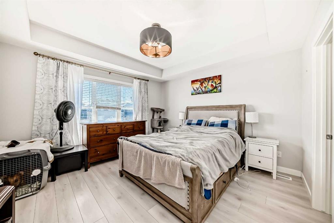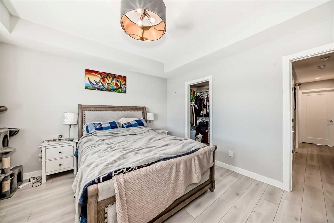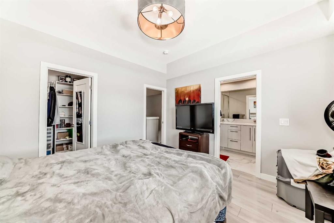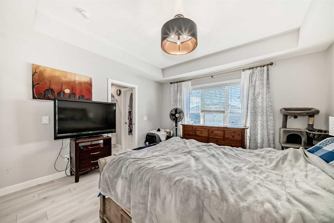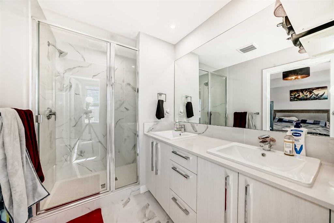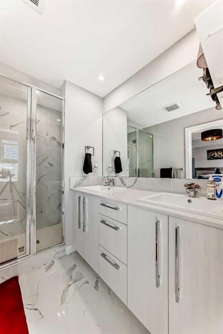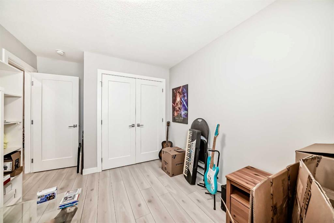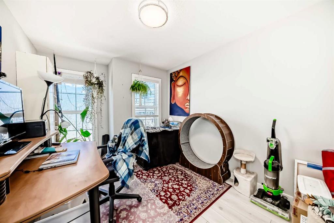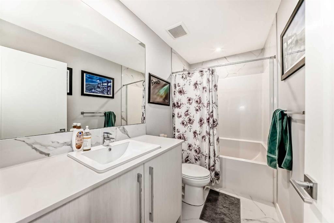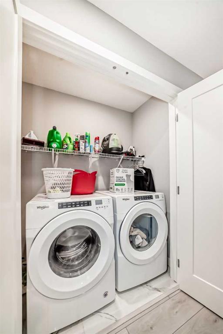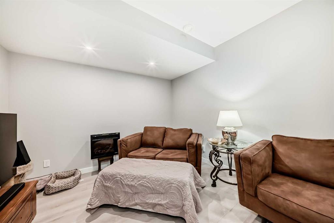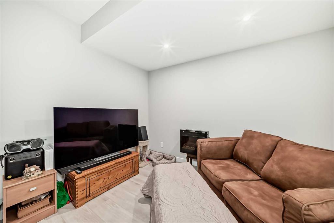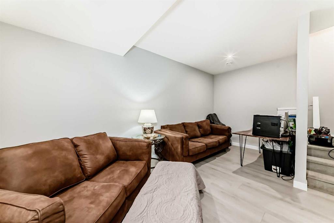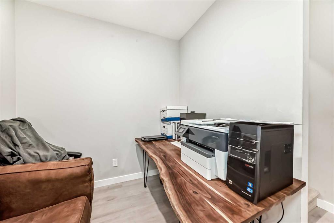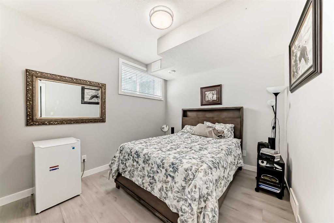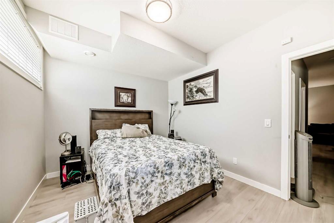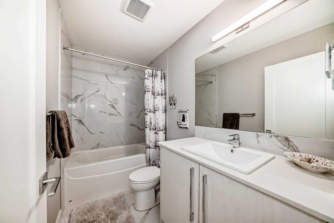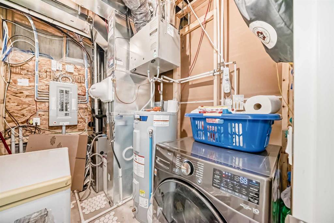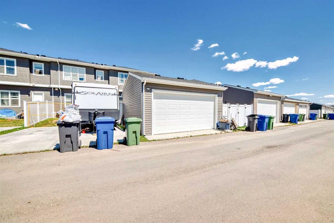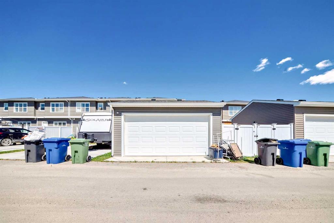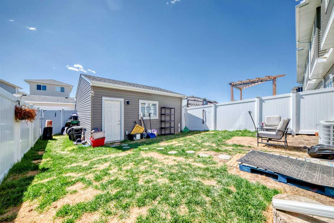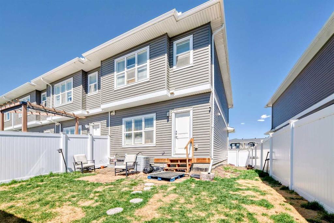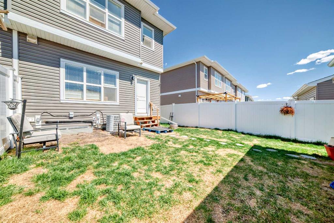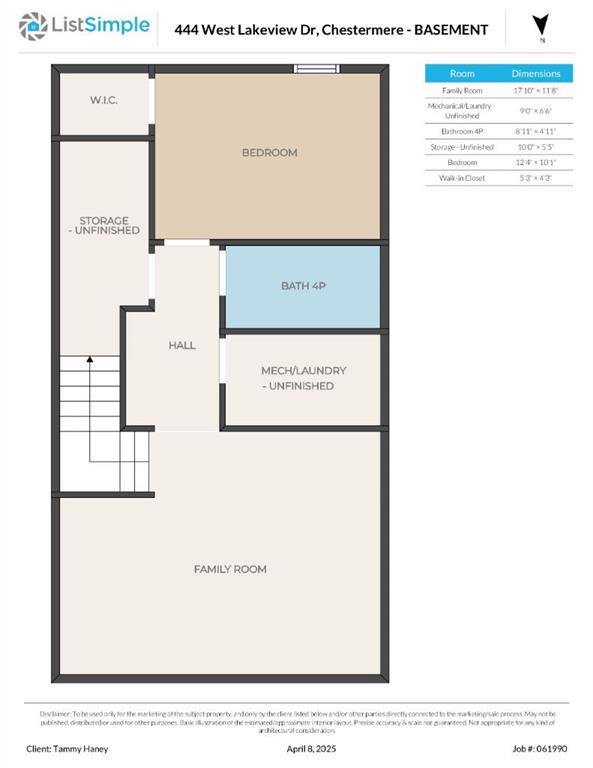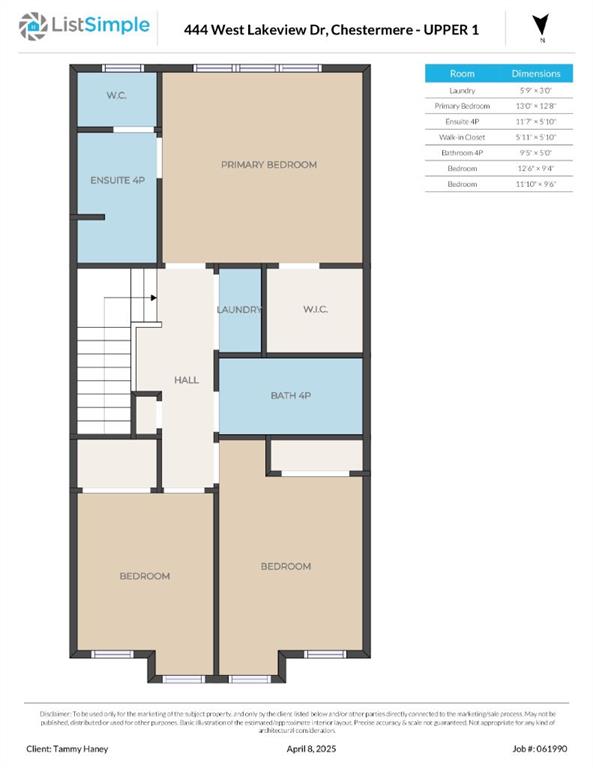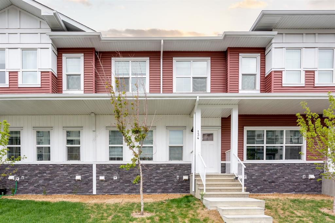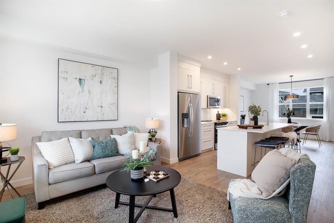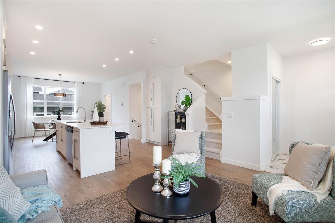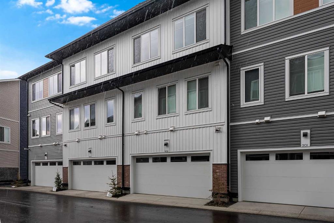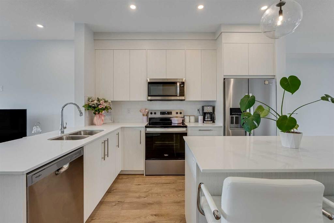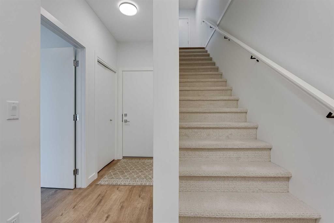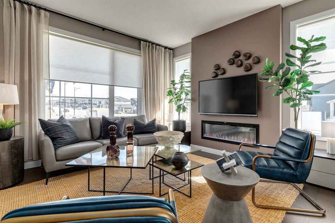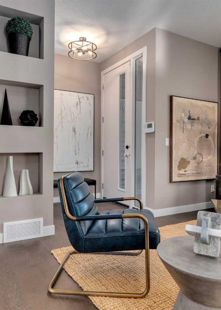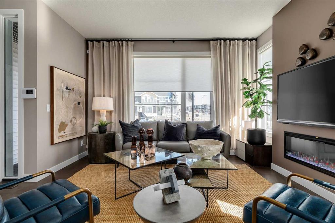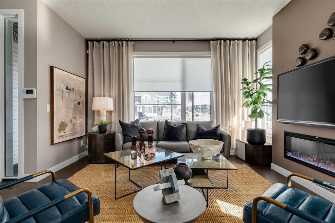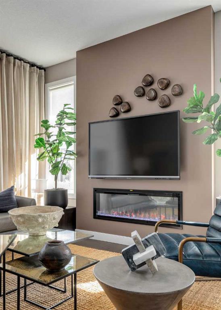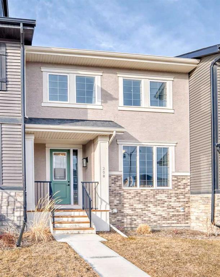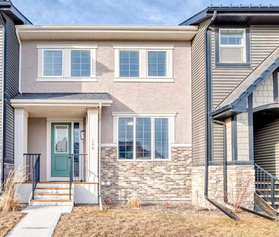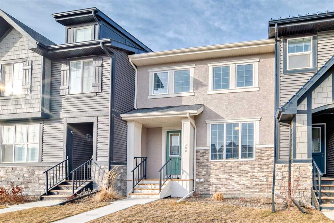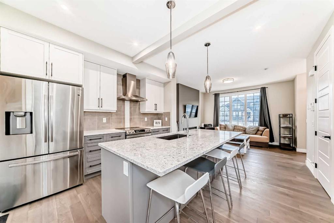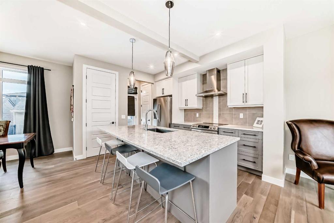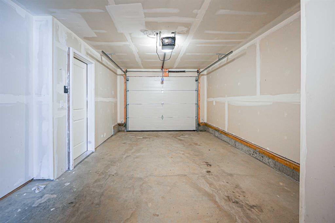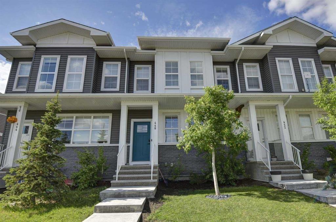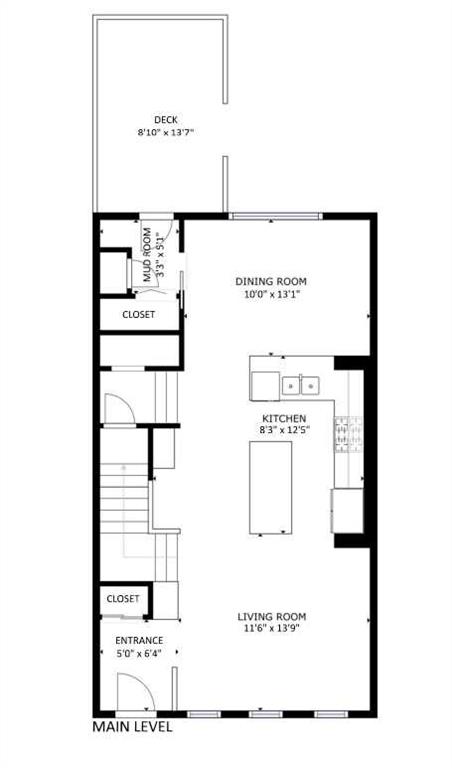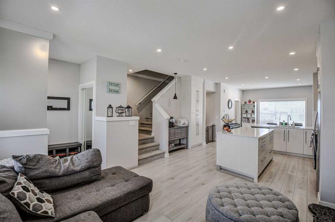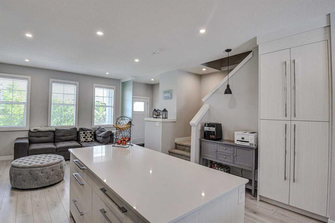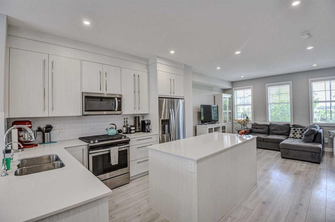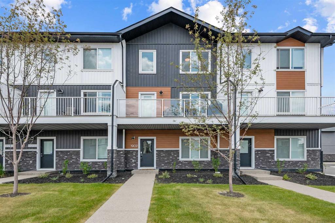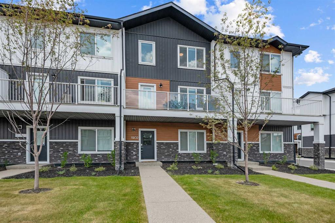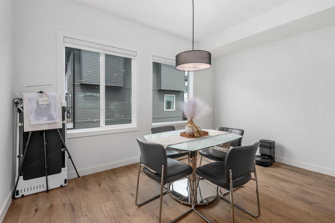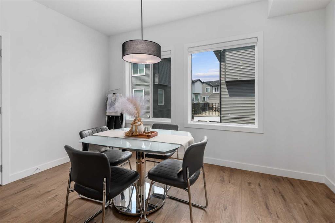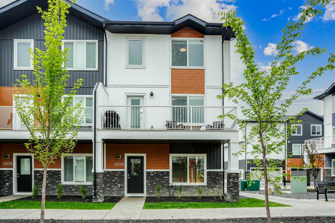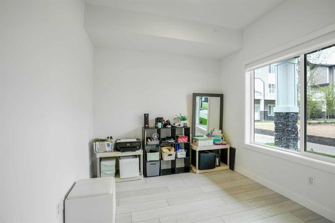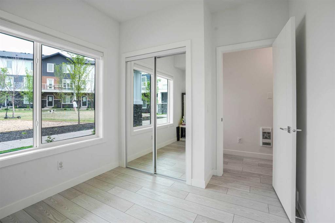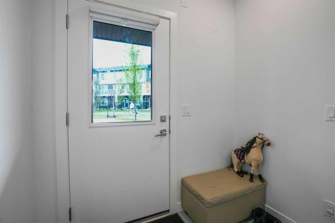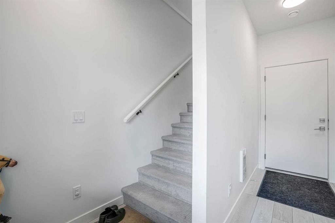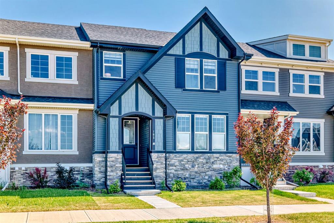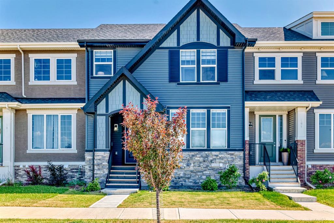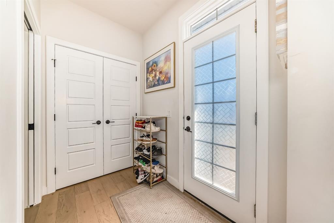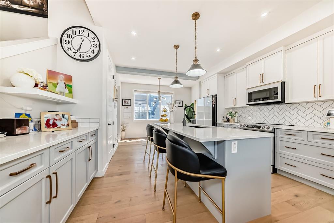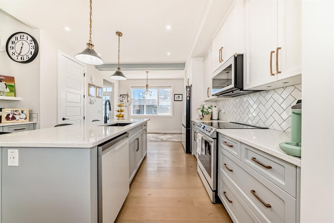444 West Lakeview Drive
Chestermere T1X 2A4
MLS® Number: A2206716
$ 564,900
4
BEDROOMS
3 + 1
BATHROOMS
1,543
SQUARE FEET
2020
YEAR BUILT
Don't miss out on this rare opportunity to own a beautiful 4 bed, 4 bath home in the desirable City of Chestermere. This beautiful home comes with with a professionally developed basement which is a lot of extra space for the entire family to share. All this and a detached double garage. This highly sought after end unit has only one shared wall, extra large yard space with beautiful maintenance free vinyl fence. NO CONDO FEES! The main floor is open concept with a stylish design and an abundance of natural light. The kitchen is big and bright featuring a huge island, stainless steel appliances, a gas stove, full-height cabinetry, and timeless subway tile. The dining and living room area are spacious for family gatherings and entertaining. Rounding out the main floor with a 2-piece bath off the kitchen. The home also has central air conditioning to keep you cool during the hot summer months. The primary bedroom on the upper level is charming with a large walk-in closet and 4-piece ensuite offering dual sinks and a luxurious oversized shower. Both additional bedrooms on this level are a good size and share another 4-piece bathroom. The upper level is also equipped with laundry for additional convenience. The professionally finished basement has a great sized family room, the 4th bedroom with walk in closet, a 4-piece bathroom, lots of extra storage, and an additional laundry complete this level. Outside there is ample green space to enjoy. This home is located near the community pond and an extensive pathway system. Very close to Rainbow Creek Elementary School, a 5-minute drive to Chestermere Lake, and 7 minute drive to East Calgary for your shopping convenience. Call to view today!
| COMMUNITY | Dawson's Landing |
| PROPERTY TYPE | Row/Townhouse |
| BUILDING TYPE | Five Plus |
| STYLE | 2 Storey |
| YEAR BUILT | 2020 |
| SQUARE FOOTAGE | 1,543 |
| BEDROOMS | 4 |
| BATHROOMS | 4.00 |
| BASEMENT | Finished, Full |
| AMENITIES | |
| APPLIANCES | Central Air Conditioner, Dishwasher, Dryer, European Washer/Dryer Combination, Gas Stove, Microwave Hood Fan, Refrigerator, Washer, Window Coverings |
| COOLING | Central Air |
| FIREPLACE | N/A |
| FLOORING | Laminate, Tile |
| HEATING | Forced Air |
| LAUNDRY | Upper Level |
| LOT FEATURES | Back Lane, Back Yard |
| PARKING | Double Garage Detached |
| RESTRICTIONS | Utility Right Of Way |
| ROOF | Asphalt Shingle |
| TITLE | Fee Simple |
| BROKER | Diamond Realty & Associates LTD. |
| ROOMS | DIMENSIONS (m) | LEVEL |
|---|---|---|
| 4pc Bathroom | 8`11" x 4`11" | Basement |
| Storage | 10`0" x 5`5" | Basement |
| Bedroom | 12`4" x 10`1" | Basement |
| Walk-In Closet | 5`3" x 4`3" | Basement |
| Family Room | 17`10" x 11`8" | Lower |
| Furnace/Utility Room | 9`0" x 6`6" | Lower |
| Entrance | 6`5" x 5`0" | Main |
| Living Room | 13`0" x 13`2" | Main |
| Kitchen | 13`2" x 8`0" | Main |
| Dining Room | 13`2" x 9`11" | Main |
| Mud Room | 5`2" x 5`7" | Main |
| 2pc Bathroom | 5`8" x 5`6" | Main |
| Laundry | 5`9" x 3`0" | Second |
| Bedroom - Primary | 13`0" x 12`8" | Second |
| 4pc Ensuite bath | 11`7" x 5`2" | Second |
| Walk-In Closet | 5`11" x 5`10" | Second |
| 4pc Bathroom | 9`5" x 5`0" | Second |
| Bedroom | 12`6" x 9`4" | Second |
| Bedroom | 11`10" x 9`6" | Second |

