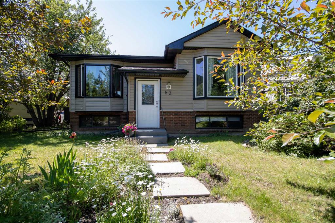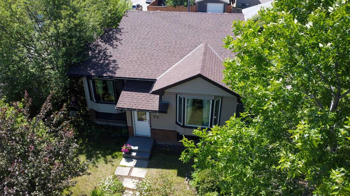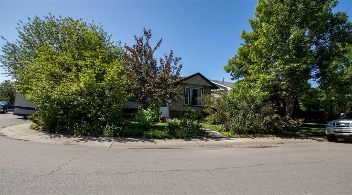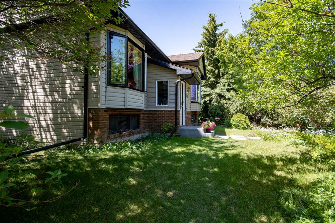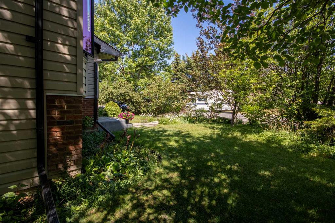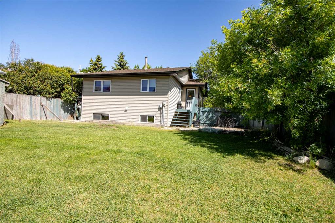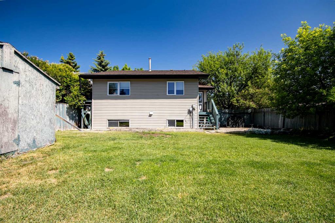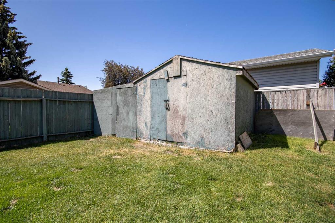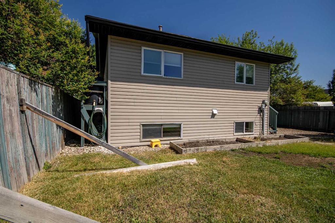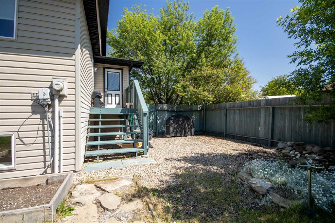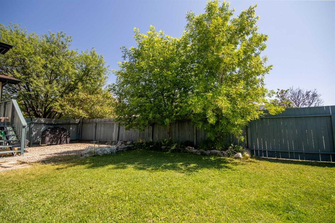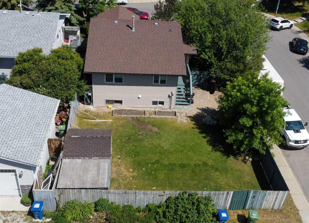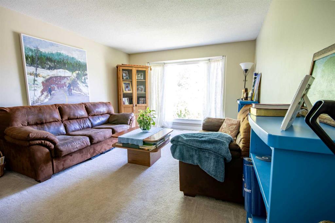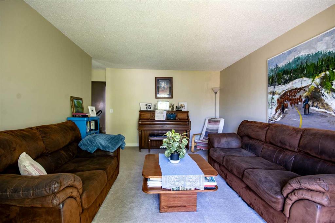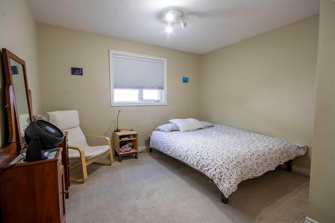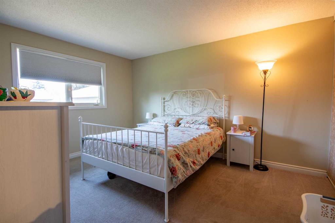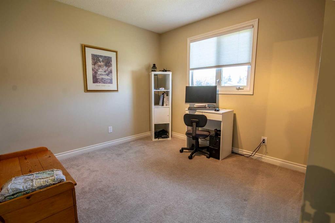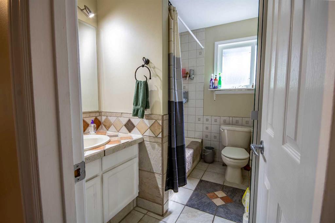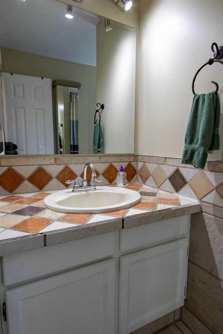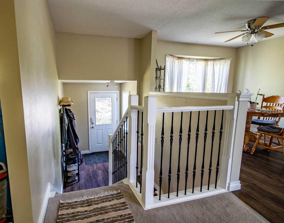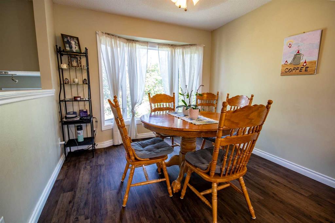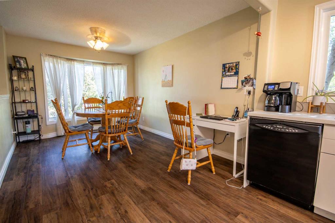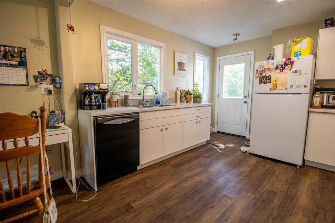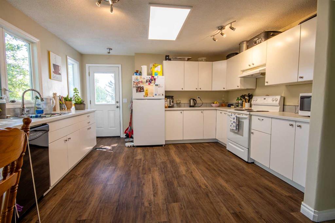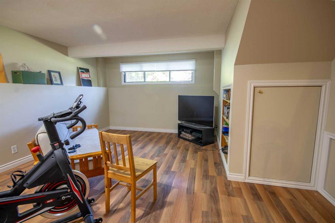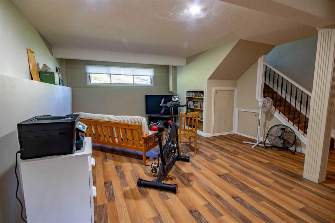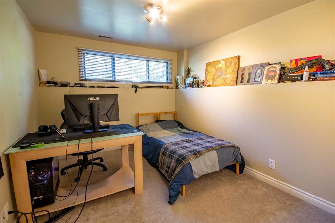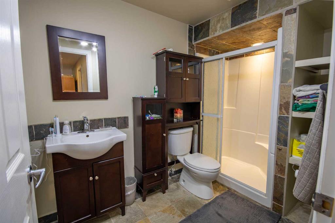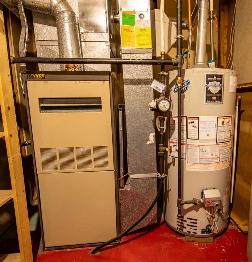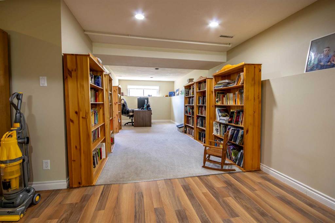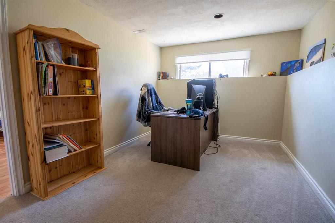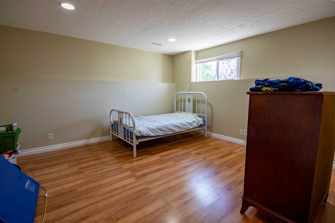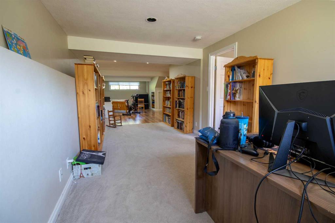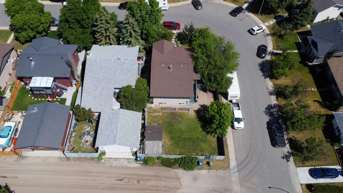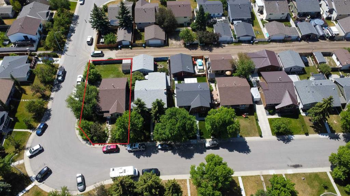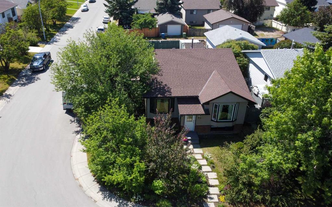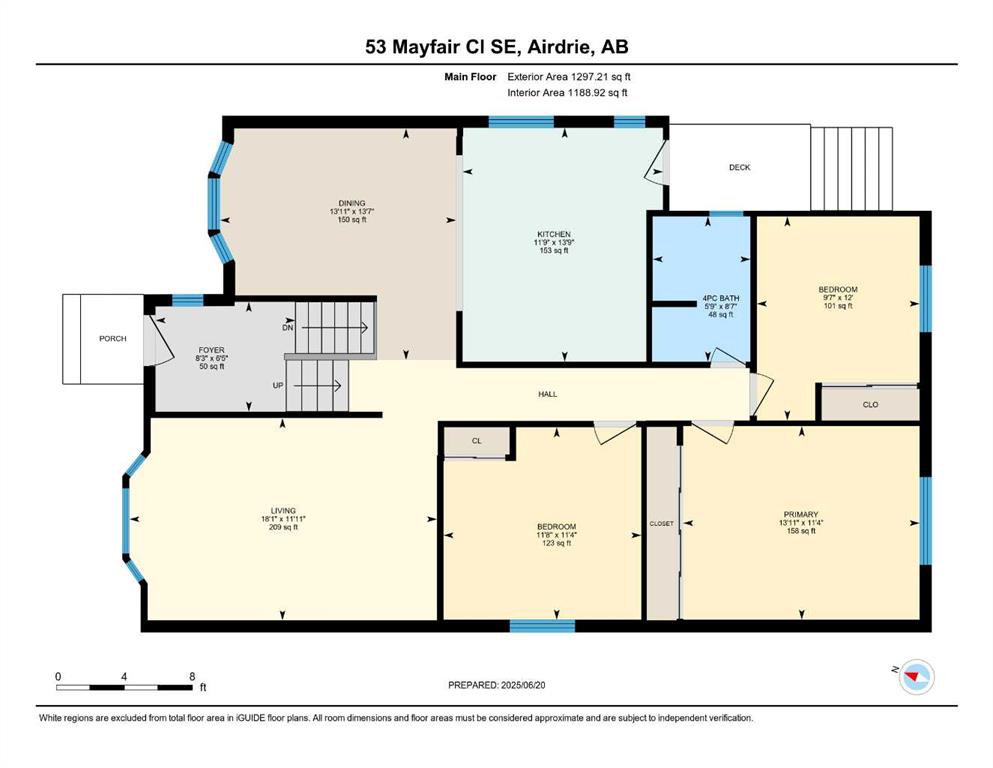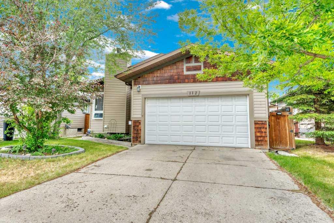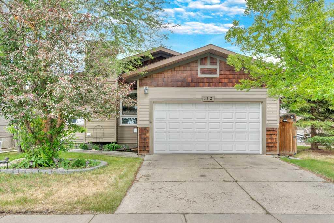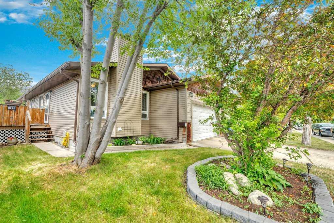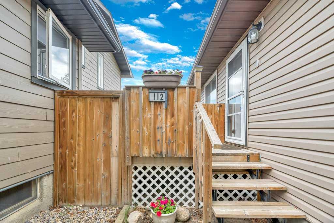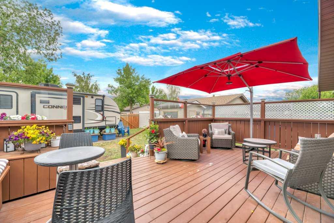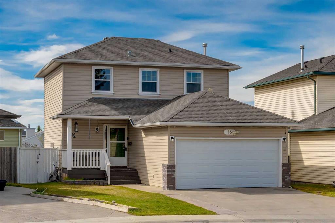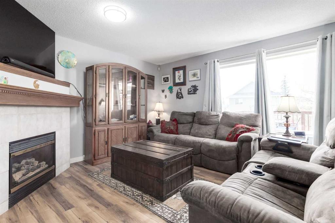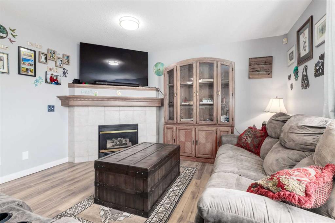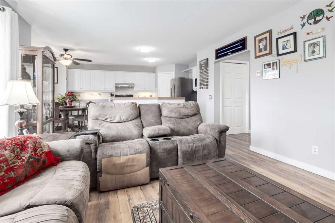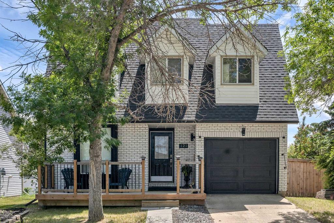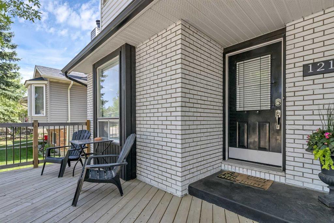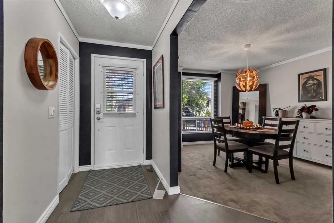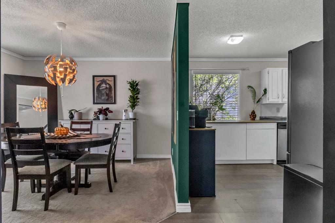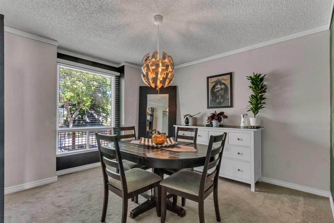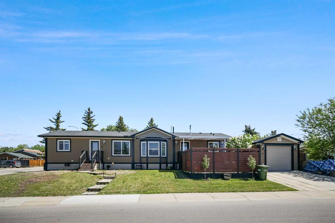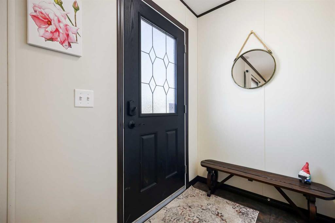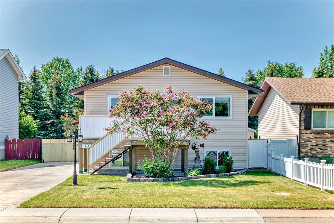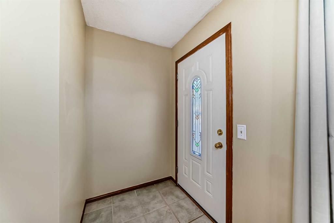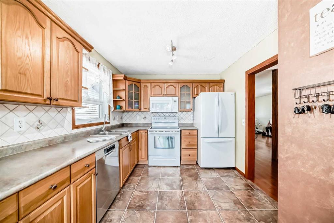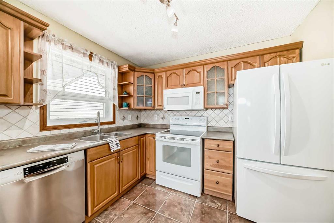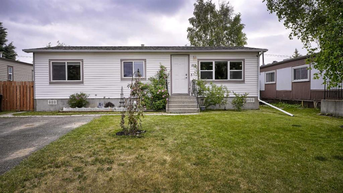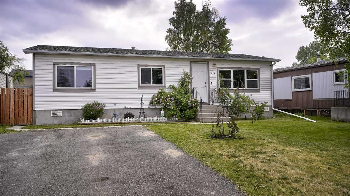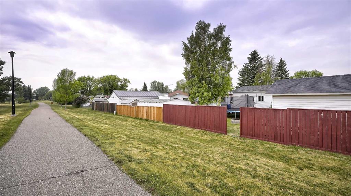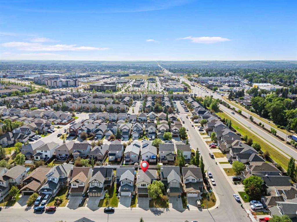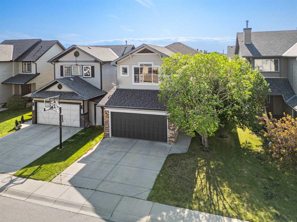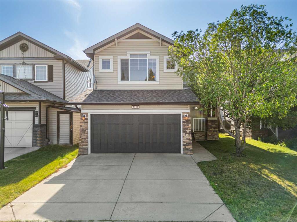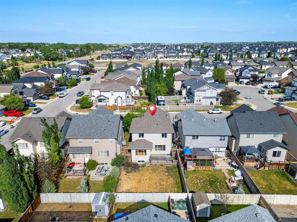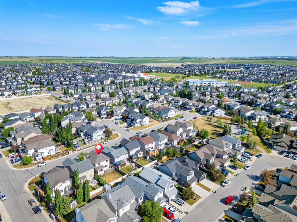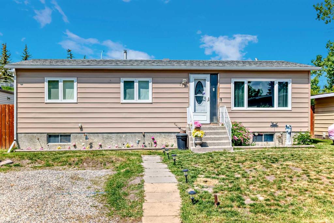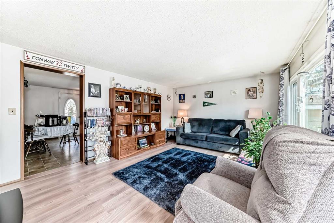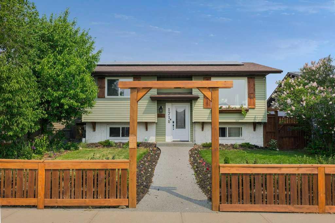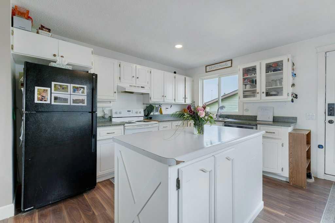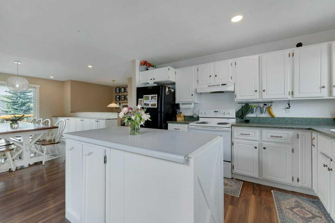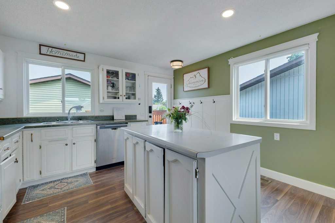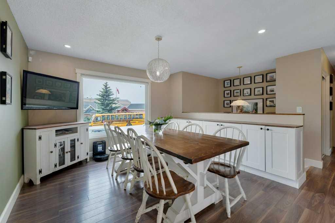$ 515,000
5
BEDROOMS
2 + 0
BATHROOMS
1,297
SQUARE FEET
1983
YEAR BUILT
FROM FIRST STEPS TO TEEN HANGOUTS!! THIS HOME GROWS WITH YOUR FAMILY! Tucked away on a peaceful cul-de-sac in one of Airdrie’s most desirable family neighborhoods, this beautifully maintained home offers space, comfort, and family living in equal measure. With five bedrooms, two full bathrooms, and nearly 1,300 square feet on the main level alone, this home is the perfect fit for growing families or multi-generational living. Step inside to find a spacious main floor featuring 3 bedrooms up including a generous master bedroom with lots of room for your king bed! The formal living room offers privacy while overlooking the trees and gardens from a large bay window that floods the space with natural light, this will sure to be a favourite room! Your family will enjoy many great meals and conversations around the table in the bright, open-concept kitchen and dining area. The kitchen is equipped with stylish white European cabinets, abundant counter space, and a great layout that makes both everyday meals and entertaining a breeze. A small deck off the kitchen provides a perfect spot for your morning coffee and leads into the fully fenced backyard, making it child and pet friendly and also offers convenient back alley access should you need to store an RV!. At the front of the home, you’ll be welcomed by beautifully landscaped flower beds bursting with mature trees, lush bushes, and established perennials—adding great curb appeal, privacy and a warm, inviting feel. Downstairs, the fully finished basement offers incredible additional living space, including two more bedrooms, a full bathroom, and a massive recreation room that can easily accommodate a home theatre, gym, play area OR all three! The entire home has been lovingly cared for and it shows in every detail—this is a property where pride of ownership is obvious the moment you walk through the door. Located close to schools and playgrounds, this quiet, friendly street is the ideal place to put down roots. Whether you’re starting out, expanding your family, or just looking for a home with room to grow, this property truly has it all. Come see for yourself why 53 Mayfair Close should be your new address!
| COMMUNITY | |
| PROPERTY TYPE | Detached |
| BUILDING TYPE | House |
| STYLE | Bi-Level |
| YEAR BUILT | 1983 |
| SQUARE FOOTAGE | 1,297 |
| BEDROOMS | 5 |
| BATHROOMS | 2.00 |
| BASEMENT | Finished, Full |
| AMENITIES | |
| APPLIANCES | Dishwasher, Range, Refrigerator, Washer/Dryer |
| COOLING | None |
| FIREPLACE | N/A |
| FLOORING | Carpet, Tile, Vinyl Plank |
| HEATING | Forced Air, Natural Gas |
| LAUNDRY | In Basement |
| LOT FEATURES | City Lot, Corner Lot, Cul-De-Sac |
| PARKING | Off Street |
| RESTRICTIONS | Call Lister, Restrictive Covenant |
| ROOF | Asphalt Shingle |
| TITLE | Fee Simple |
| BROKER | REMAX ACA Realty |
| ROOMS | DIMENSIONS (m) | LEVEL |
|---|---|---|
| 3pc Bathroom | 9`8" x 5`8" | Basement |
| Bedroom | 12`8" x 13`10" | Basement |
| Bedroom | 11`10" x 9`3" | Basement |
| Game Room | 14`10" x 43`11" | Basement |
| Laundry | 12`0" x 6`11" | Basement |
| 4pc Bathroom | 8`7" x 5`9" | Main |
| Bedroom | 12`0" x 9`7" | Main |
| Bedroom | 11`4" x 11`8" | Main |
| Dining Room | 13`7" x 13`11" | Main |
| Foyer | 6`5" x 8`3" | Main |
| Kitchen | 13`9" x 11`9" | Main |
| Living Room | 11`11" x 18`1" | Main |
| Bedroom - Primary | 11`4" x 13`11" | Main |

