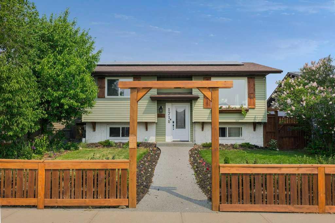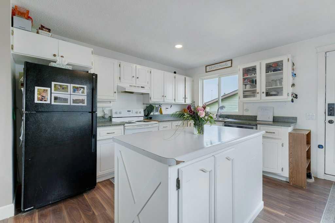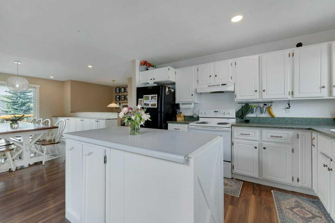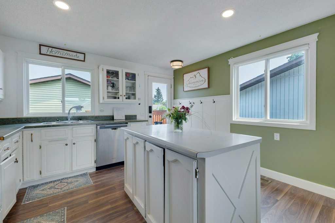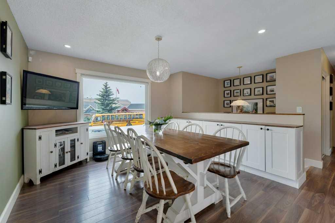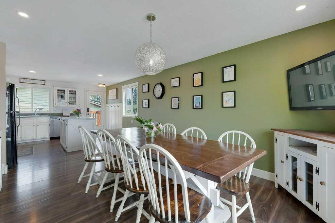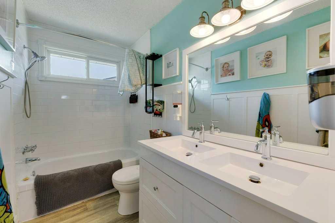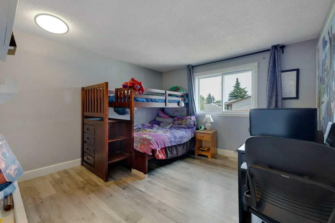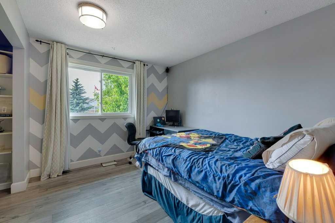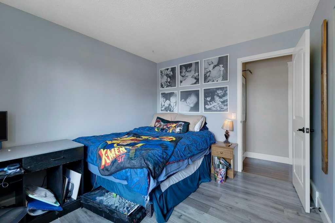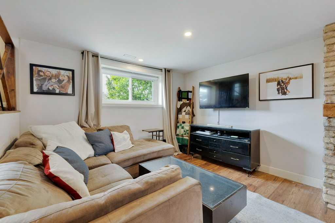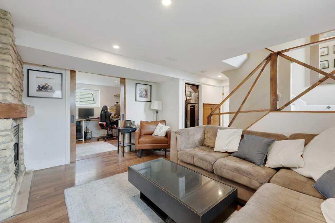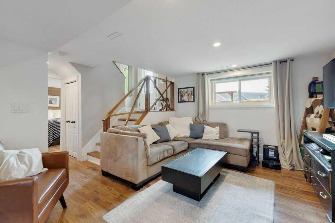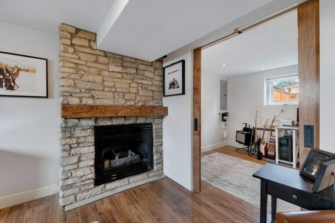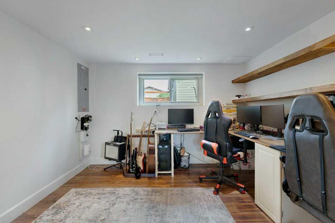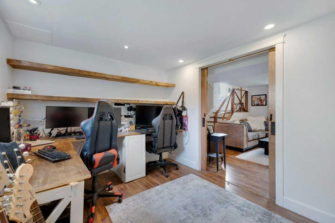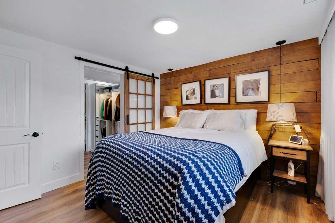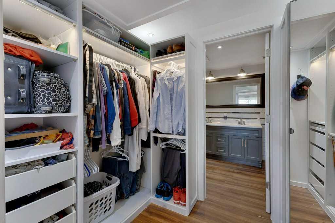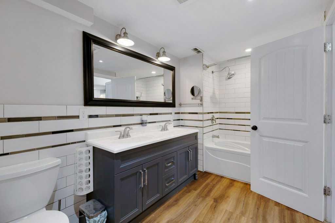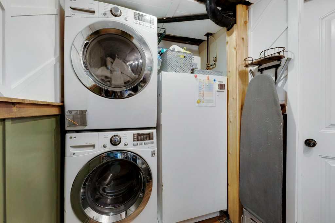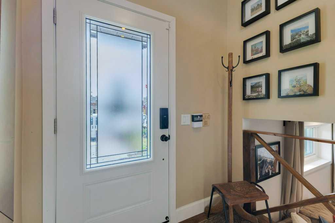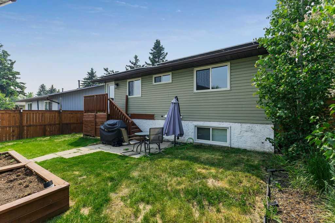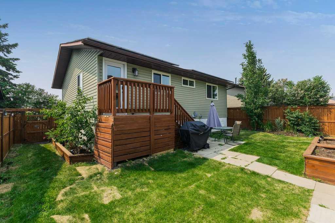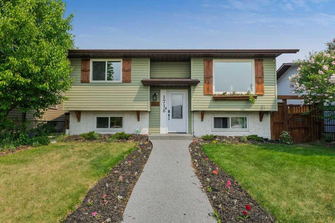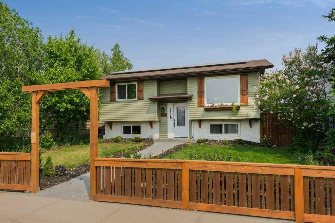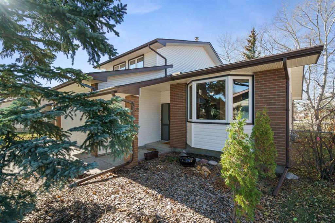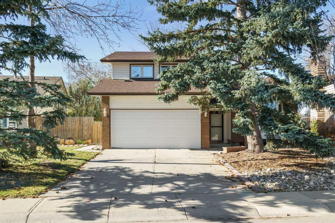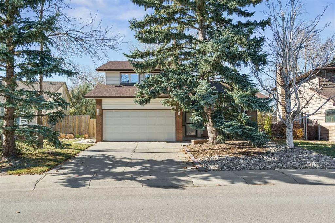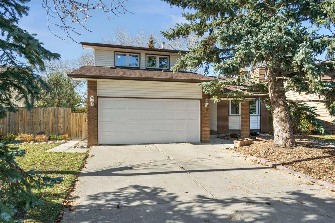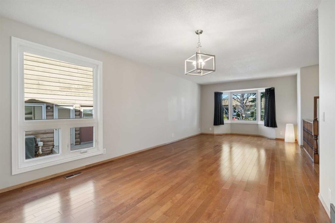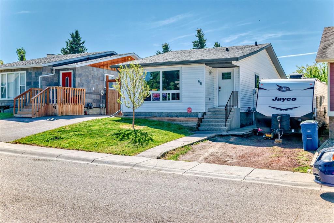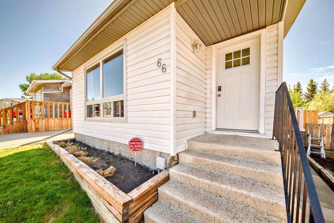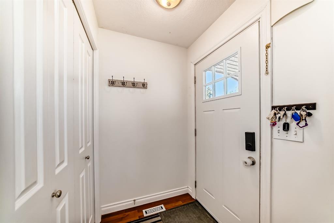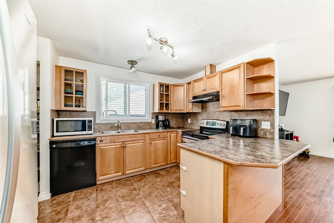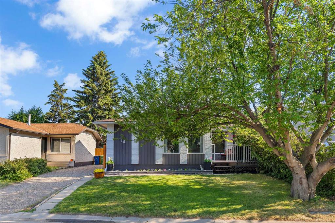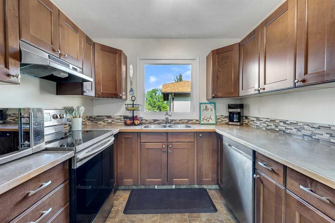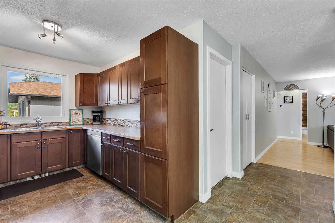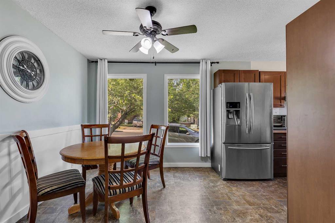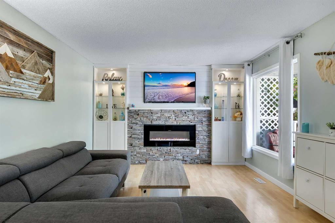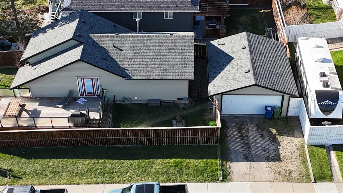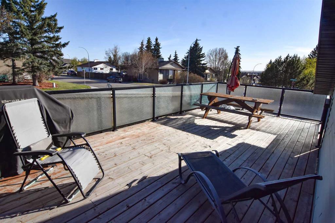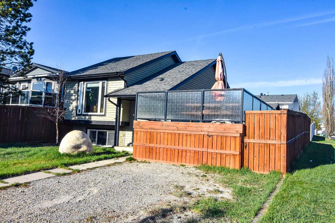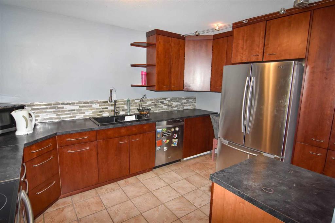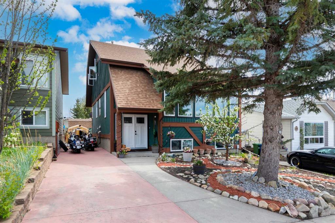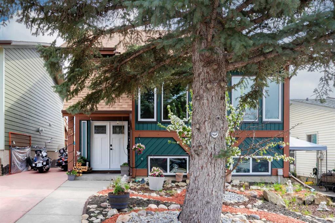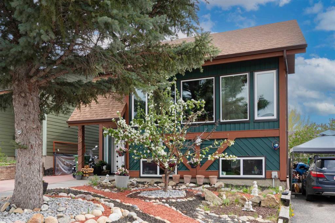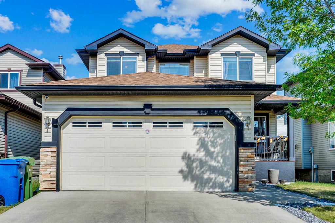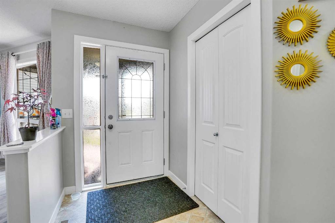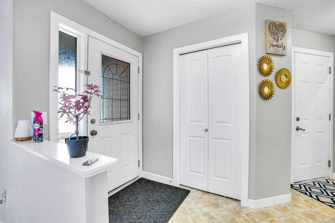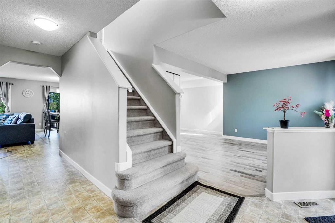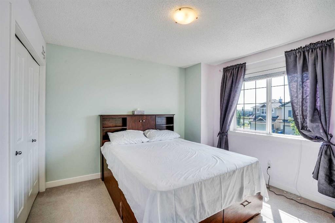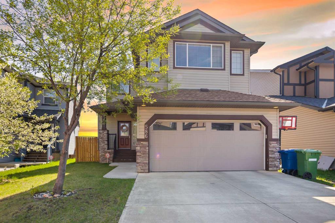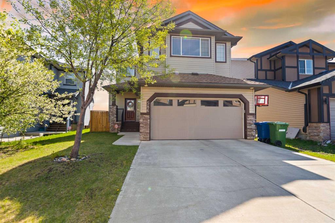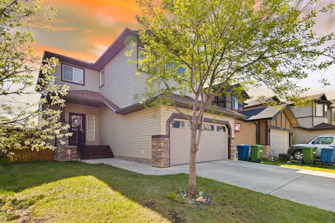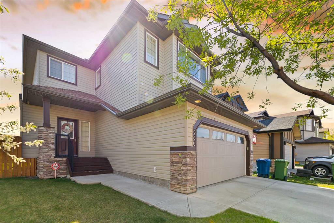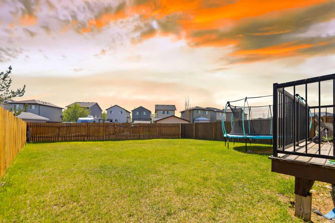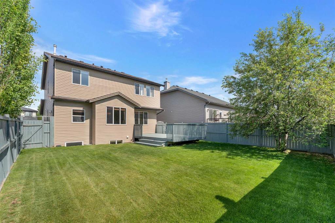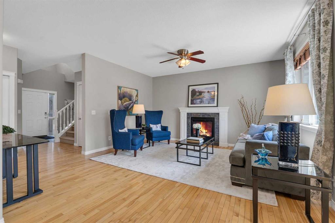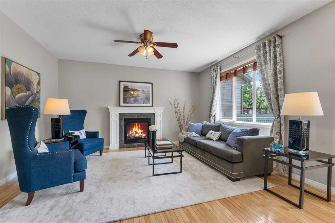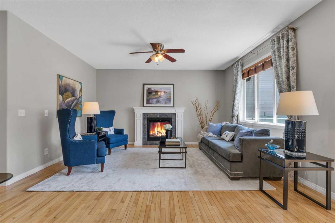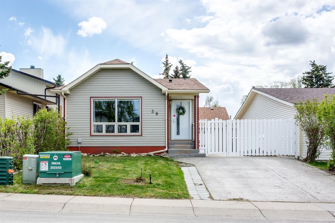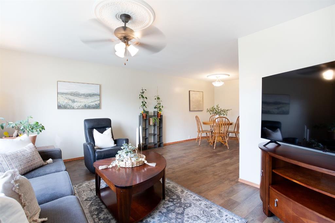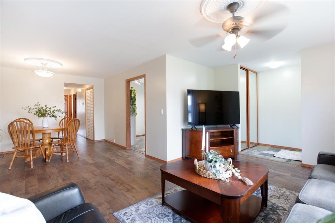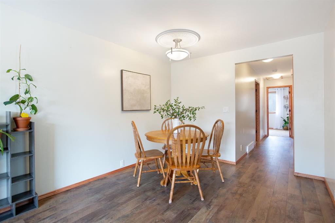1718 Summerfield Boulevard SE
Airdrie T4B 1T3
MLS® Number: A2230523
$ 574,900
3
BEDROOMS
2 + 0
BATHROOMS
862
SQUARE FEET
1980
YEAR BUILT
TIRED OF UTILITY BILLS OR WANT TO HELP THE ENVIRONMENT (OR BOTH)? NEVER PAY AN ELECTRICITY OR NATURAL GAS BILL AGAIN!! Welcome to this AWARD-WINNING, energy-efficient 2+2 bedroom, SMART home! This amazing 862 sq. ft. Bi-level is perfectly located in a large mature lot (with RV PARKING) in a family-friendly neighborhood STEPS to SCHOOLS, PARKS, PONDS & PATHWAYS. This home offers the ultimate in sustainable living, featuring cutting-edge eco-friendly upgrades and a commitment to carbon-neutral living. Designed with modern, sustainable technology, this home is FULLY DISCONNECED from NATURAL GAS, making it an energy-efficient and essentially FREE HOME TO POWER/HEAT. Thanks to its extensive solar panel system (19.11 KW) and Geo Thermal Heat pump (hot water tank as well) the home actually produces more energy than it consumes resulting in annual energy credits! The home boasts all the features of a modern green living space, including upgraded triple-pane windows that ensure maximum insulation and energy conservation. The layout features an open-concept main floor with kitchen with central island, perfect for hosting or relaxing, with plenty of natural light streaming in through the large windows. The lower level offers additional living space, with Two SPACIOUS bedrooms (the owners use one of the lower bedrooms as the primary bedroom and it boasts an ensuite bathroom and walk-in closet). Beautifully landscaped, incredible curb appeal and a Double oversized garage which is a mechanics dream with an air source heat pump that can heat in the winter and air condition in the summer! This home is not just a place to live – it’s a lifestyle choice for those who want to reduce their impact on the environment while enjoying all the comforts of modern living. Links to the many news articles about this incredible home are available, just ask your agent!
| COMMUNITY | Summerhill |
| PROPERTY TYPE | Detached |
| BUILDING TYPE | House |
| STYLE | Bi-Level |
| YEAR BUILT | 1980 |
| SQUARE FOOTAGE | 862 |
| BEDROOMS | 3 |
| BATHROOMS | 2.00 |
| BASEMENT | Finished, Full |
| AMENITIES | |
| APPLIANCES | Dishwasher, Dryer, Electric Stove, Garage Control(s), Refrigerator, Washer, Window Coverings |
| COOLING | Other |
| FIREPLACE | N/A |
| FLOORING | Carpet, Linoleum |
| HEATING | Geothermal |
| LAUNDRY | In Basement |
| LOT FEATURES | Back Lane, Back Yard, Front Yard, Landscaped, Lawn, Rectangular Lot |
| PARKING | Double Garage Detached |
| RESTRICTIONS | None Known |
| ROOF | Asphalt Shingle |
| TITLE | Fee Simple |
| BROKER | Century 21 Masters |
| ROOMS | DIMENSIONS (m) | LEVEL |
|---|---|---|
| Family Room | 14`11" x 11`4" | Basement |
| Bedroom | 11`4" x 10`11" | Basement |
| Office | 11`3" x 9`0" | Basement |
| 5pc Bathroom | 0`0" x 0`0" | Basement |
| Furnace/Utility Room | 12`8" x 7`3" | Basement |
| Living Room | 14`8" x 12`0" | Main |
| Kitchen | 13`1" x 12`5" | Main |
| Bedroom - Primary | 12`2" x 11`11" | Main |
| Bedroom | 11`2" x 9`7" | Main |
| 5pc Bathroom | 0`0" x 0`0" | Main |
| Foyer | 6`2" x 4`3" | Main |

