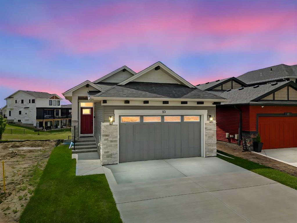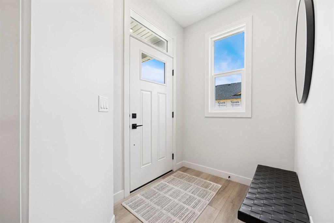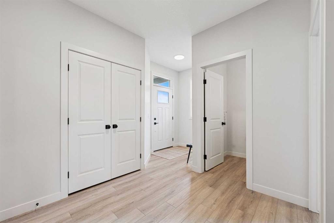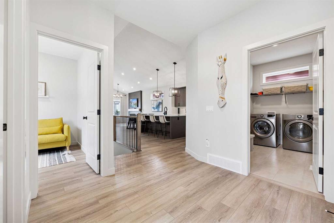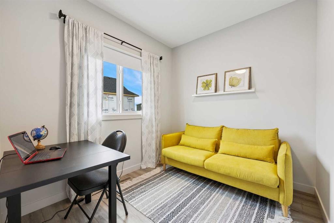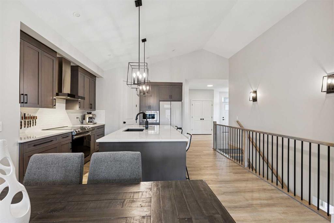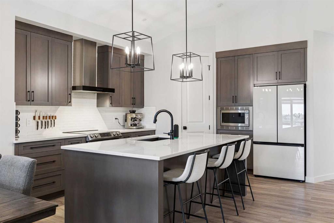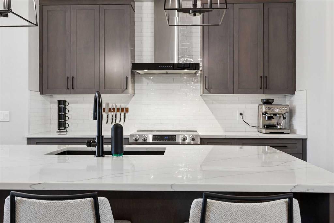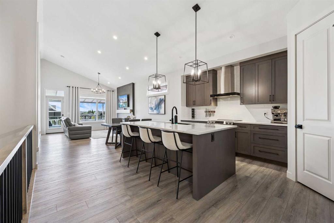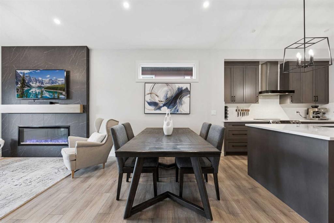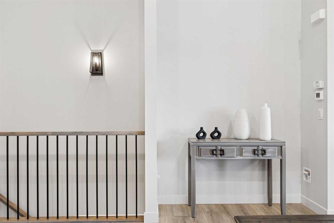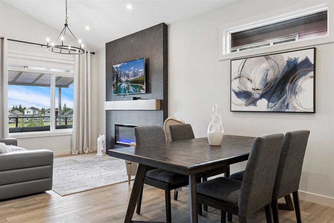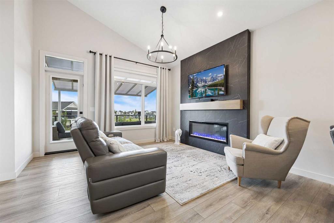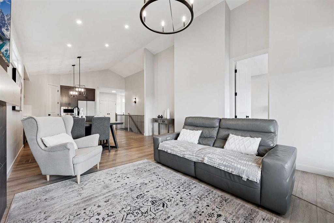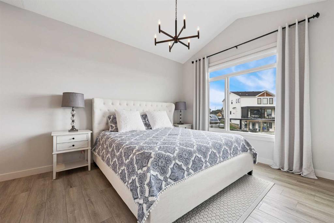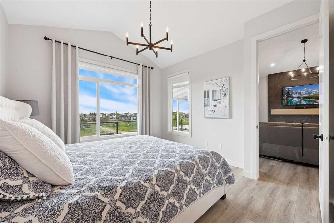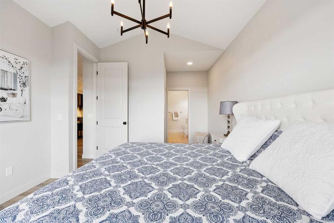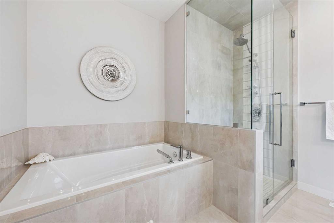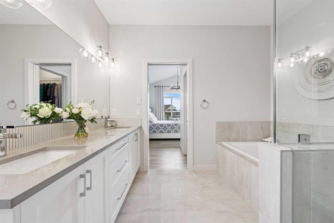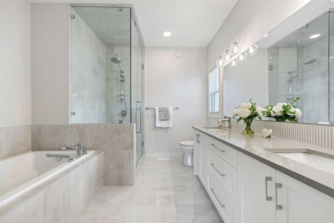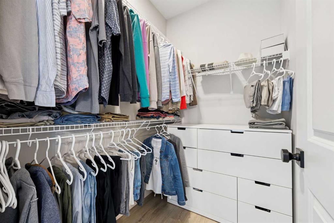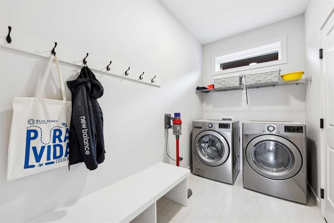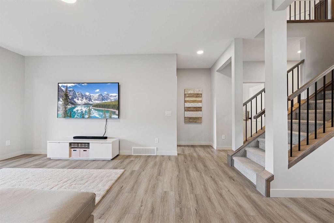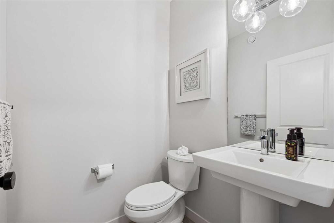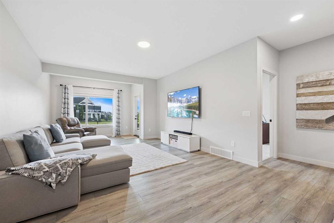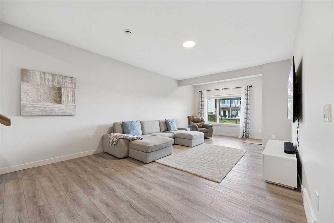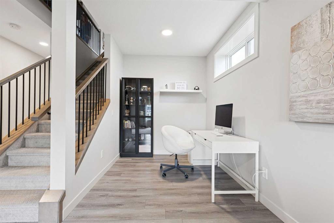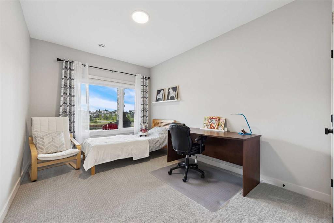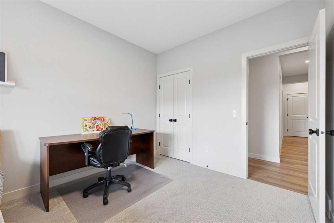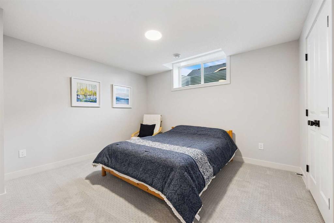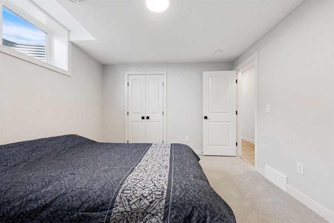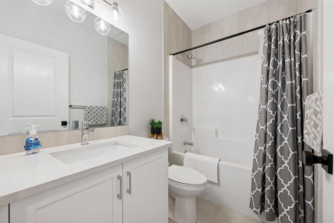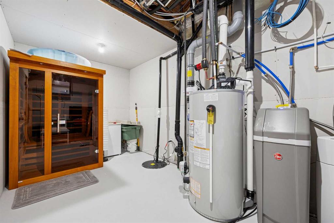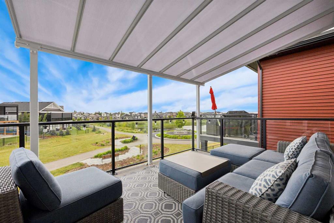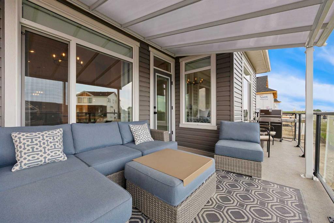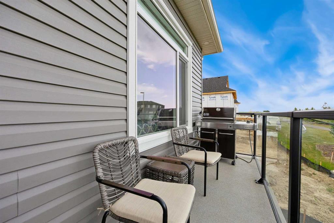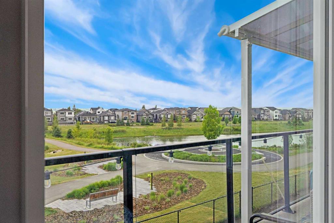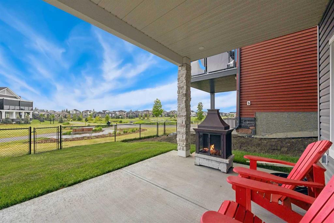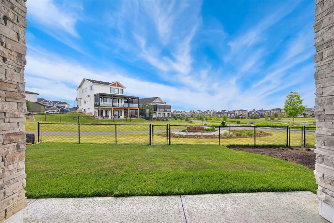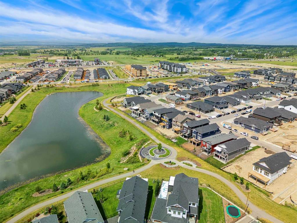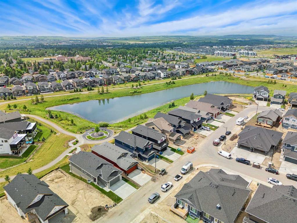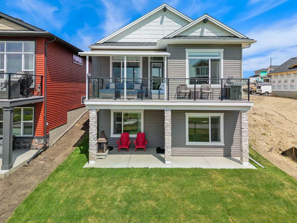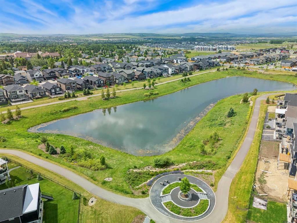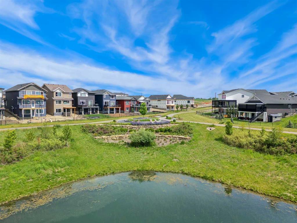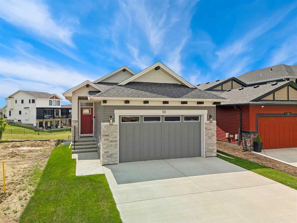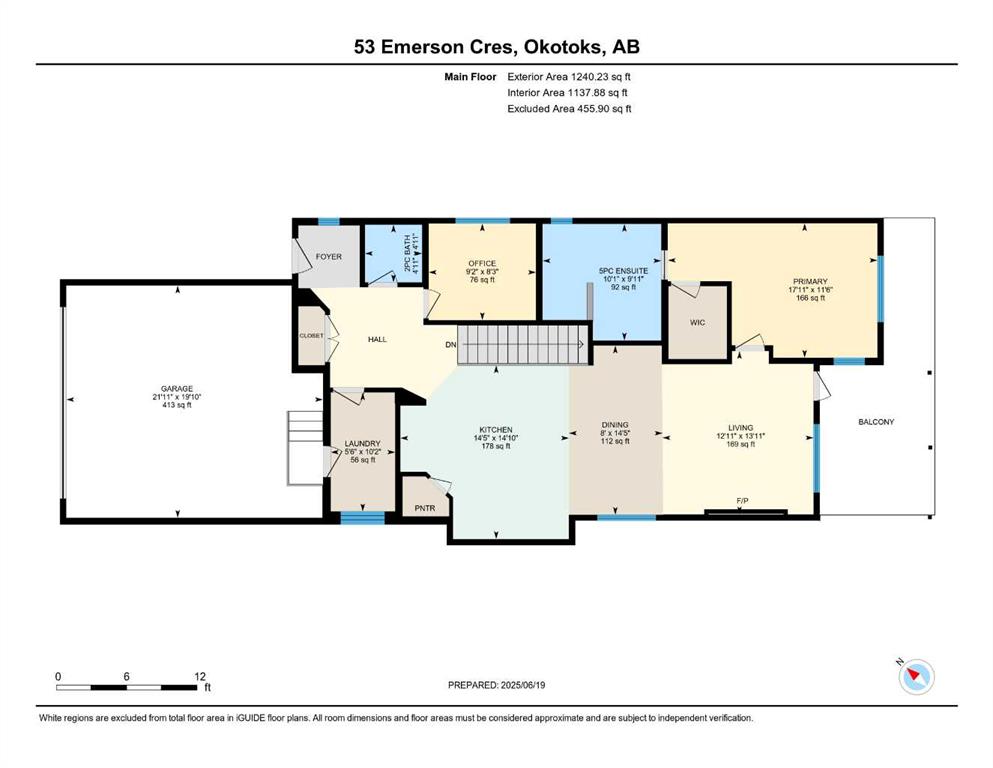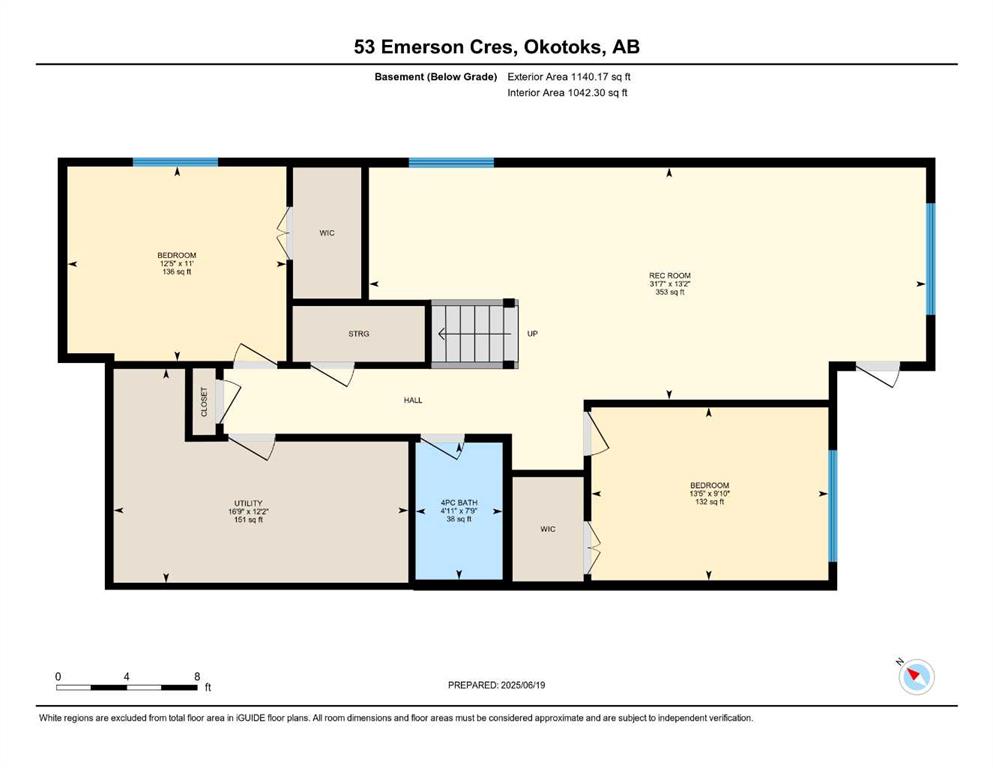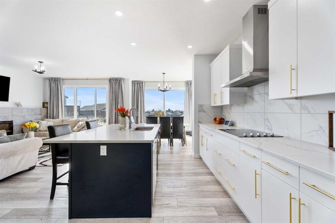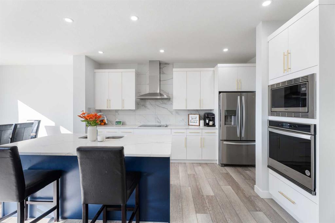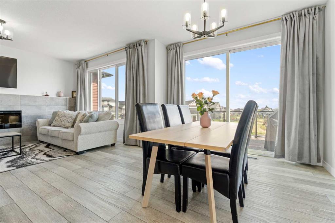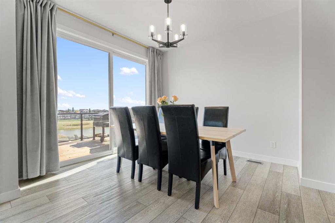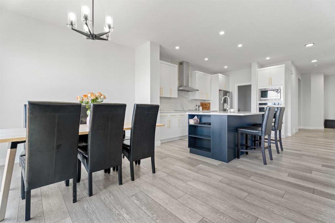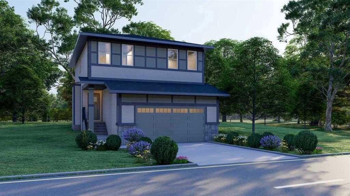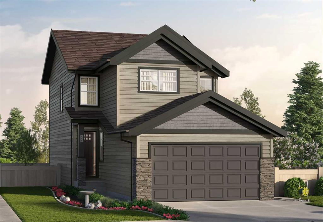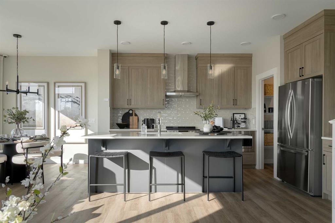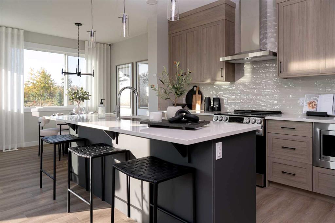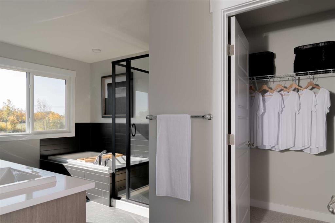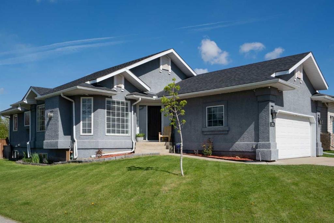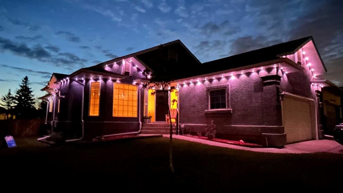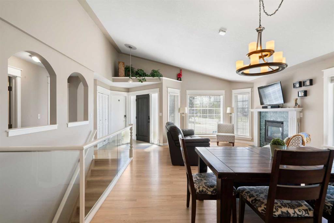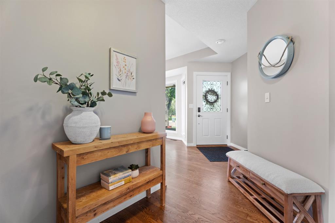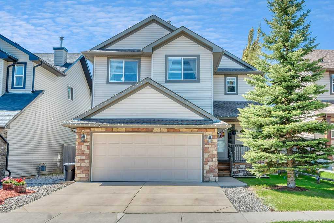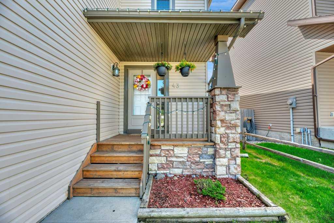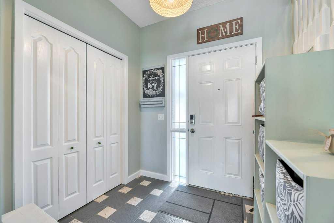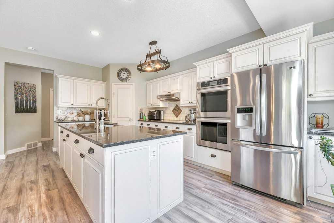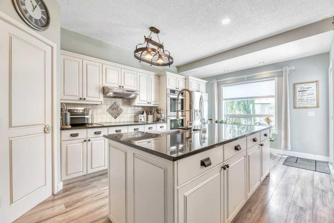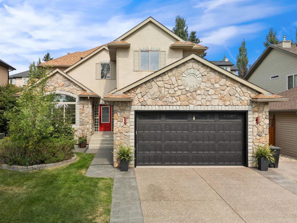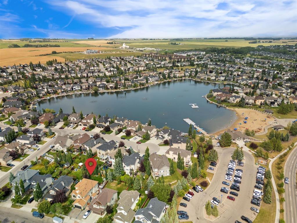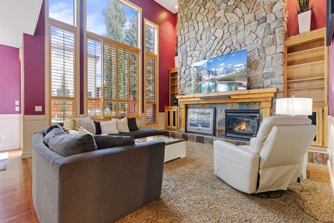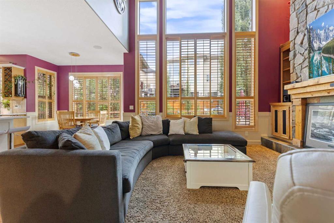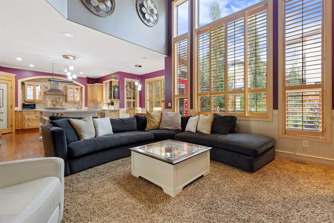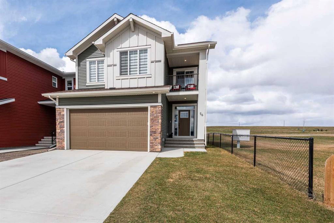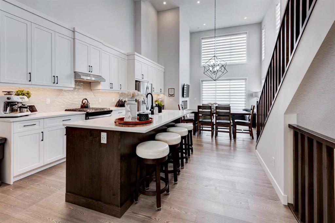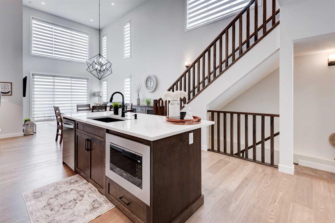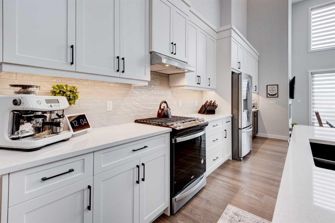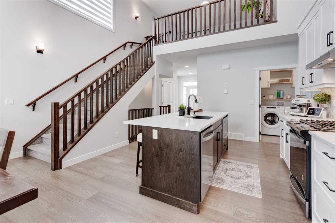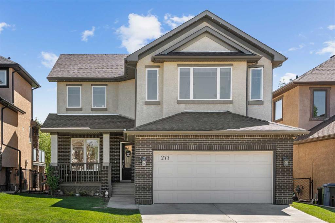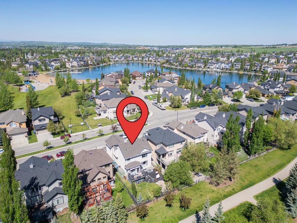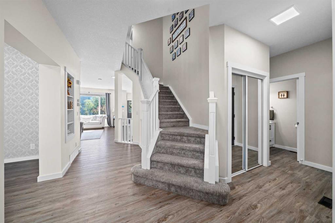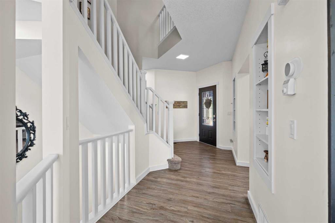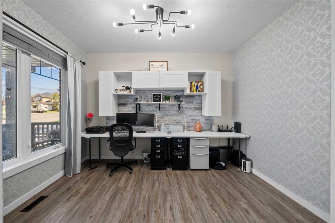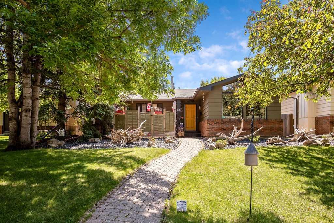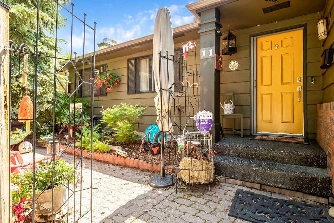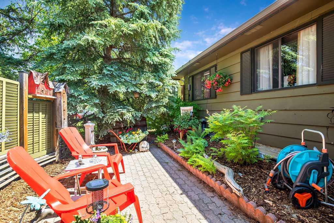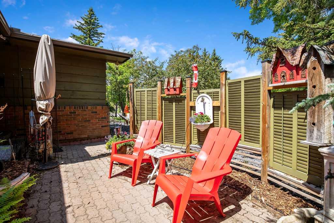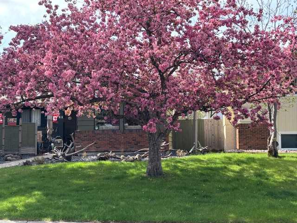53 Emerson Crescent
Okotoks T1S 5W7
MLS® Number: A2232703
$ 849,900
3
BEDROOMS
2 + 1
BATHROOMS
2024
YEAR BUILT
Imagine sitting on your covered deck - gazing at the majestic Rocky Mountains - watching birds fly over the pond, and listening to only the sounds of nature..... That is what life can be like when you live at 53 EMERSON CRESCENT! This executive WALKOUT bungalow has been remarkably kept by its owners. PRIDE OF OWNERSHIP shines through the entire property. Step inside the home to the welcoming bright and sunny front entrance. Luxury vinyl plank flooring leads you through this functional floorplan. The expansive vaulted ceilings bring space and natural light into the home. The convenient front office provides a second main level room for guests or that extra place to work from home. The upgraded kitchen features beautiful cabinetry, a large pantry , stunning quartz counters, induction stove, a large sit up island - perfect for the chef at heart. Entertain family and guests in the large open concepts spaces. The dining space has room for a large table and a nook to accommodate a future coffee bar or extra storage cabinet. The cozy living room looks out to the views that will capture your heart. Step into the primary retreat and be wowed by the natural light - the beautiful windows, a large walk in closet , and an ensuite you will never want to leave. Glistening glass and marble tile blended with stunning quartz, double sinks , and a large soaker tub, give the perfect place to relax and unwind after a long day. The lower level provides just as much natural light as the main. A large family room, a craft nook ( or space for wet bar) 2 more large bedrooms, loads of storage, and a 4 piece bathroom make this lower level the perfect floorplan to accommodate all of your needs. The upper level deck is nicely finished with duradeck , a custom aluminum pergola, a gas-line for BBQ's , and water line for washing and watering- what a nice touch. The concrete patio below offers a shady and dry place to watch wildlife, and enjoy the serenity of the pond and pathways. With so many features and upgrades - you truly have to see this house to appreciate the views, the features, and the actual space this home has to offer. With almost 2400 sq feet of living space, main level laundry, a large attached garage , and better than new condition, I promise you will not be disappointed!
| COMMUNITY | Wedderburn |
| PROPERTY TYPE | Detached |
| BUILDING TYPE | House |
| STYLE | Bungalow |
| YEAR BUILT | 2024 |
| SQUARE FOOTAGE | 1,240 |
| BEDROOMS | 3 |
| BATHROOMS | 3.00 |
| BASEMENT | Full, Walk-Out To Grade |
| AMENITIES | |
| APPLIANCES | Dishwasher, Dryer, Garage Control(s), Microwave, Range Hood, Refrigerator, Stove(s), Washer, Water Distiller, Water Softener, Window Coverings |
| COOLING | None |
| FIREPLACE | Electric |
| FLOORING | Carpet, Ceramic Tile, Vinyl |
| HEATING | Forced Air |
| LAUNDRY | Main Level |
| LOT FEATURES | Back Yard, Backs on to Park/Green Space, Creek/River/Stream/Pond, Greenbelt, Lawn, Rectangular Lot, Views |
| PARKING | Double Garage Attached |
| RESTRICTIONS | None Known |
| ROOF | Asphalt Shingle |
| TITLE | Fee Simple |
| BROKER | RE/MAX iRealty Innovations |
| ROOMS | DIMENSIONS (m) | LEVEL |
|---|---|---|
| 4pc Bathroom | Lower | |
| Bedroom | 9`10" x 13`5" | Lower |
| Bedroom | 11`0" x 12`5" | Lower |
| Family Room | 13`2" x 31`7" | Lower |
| Furnace/Utility Room | 12`2" x 16`9" | Lower |
| Dining Room | 14`5" x 8`0" | Main |
| Kitchen | 14`10" x 14`5" | Main |
| Laundry | 10`2" x 5`6" | Main |
| Living Room | 13`11" x 12`11" | Main |
| Office | 8`3" x 9`2" | Main |
| Bedroom - Primary | 11`6" x 17`11" | Main |
| 2pc Bathroom | Main | |
| 5pc Ensuite bath | Main |

