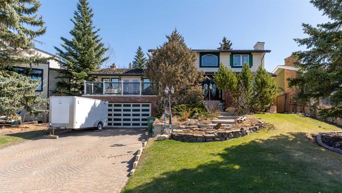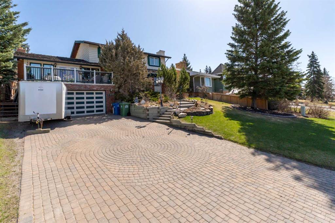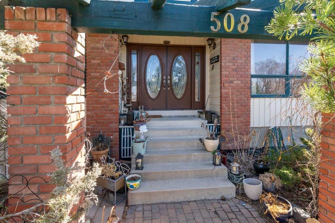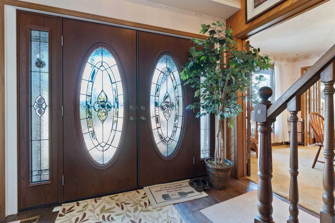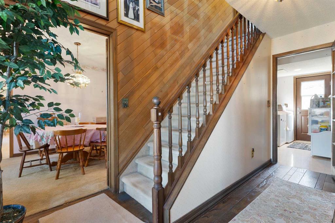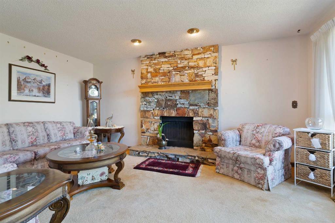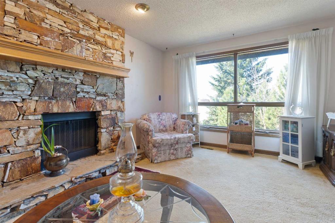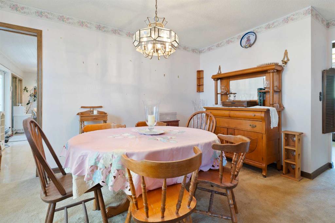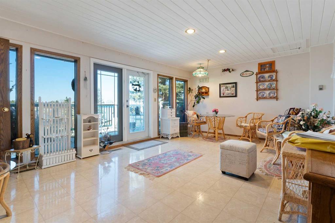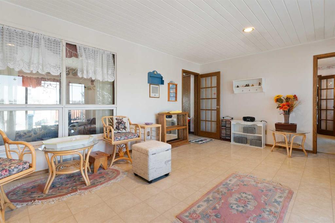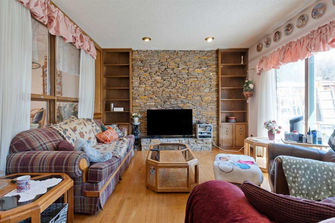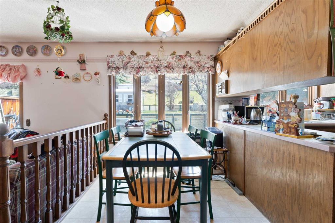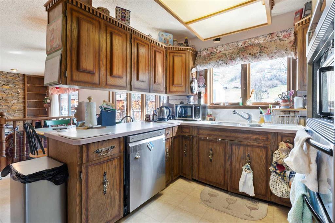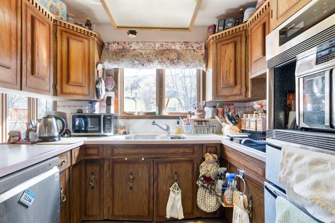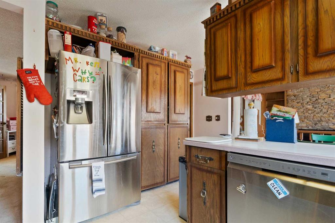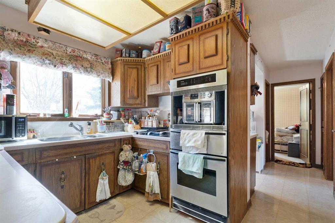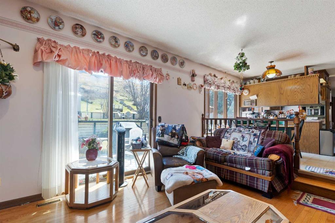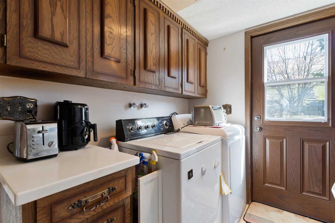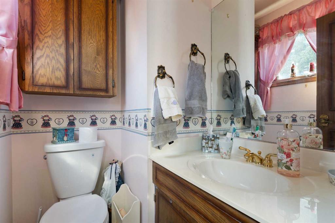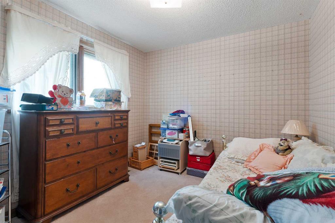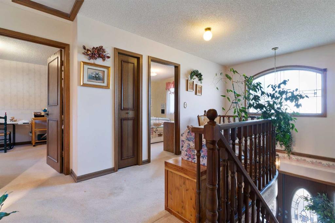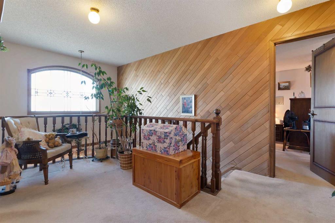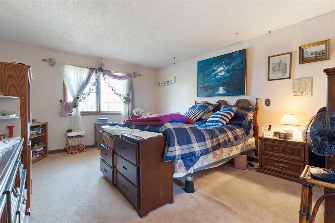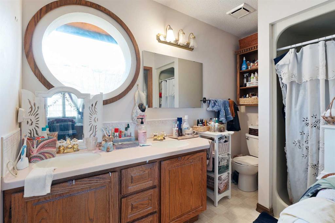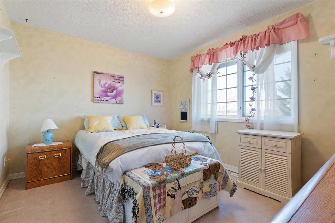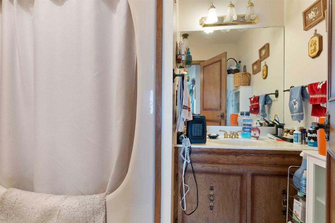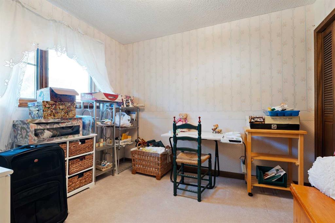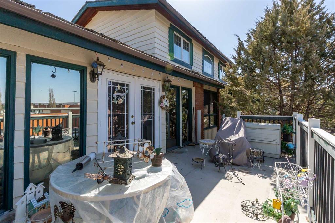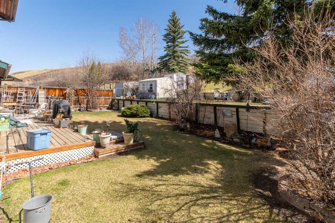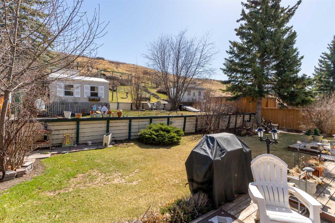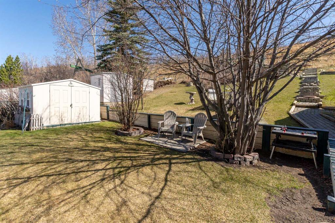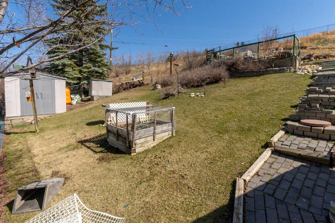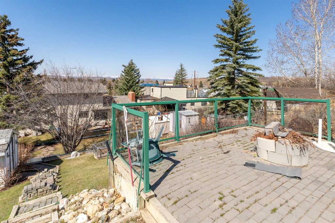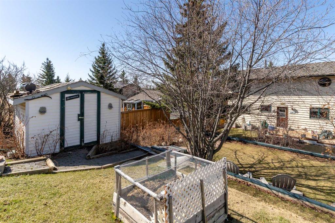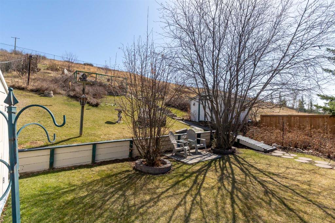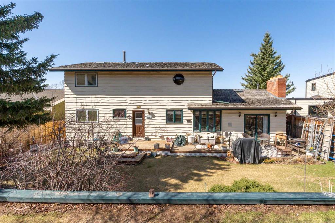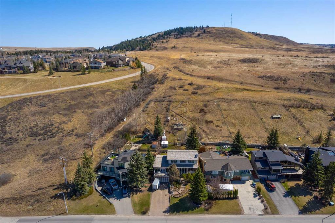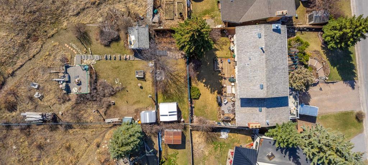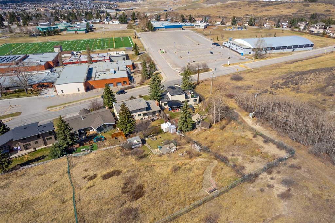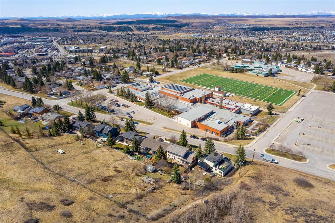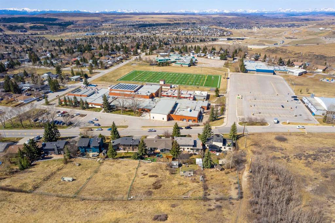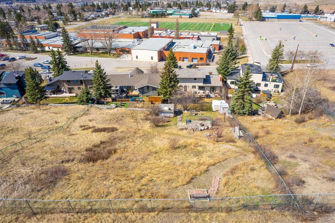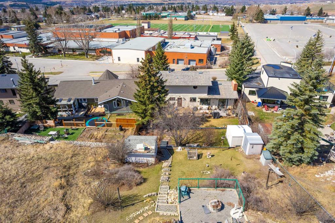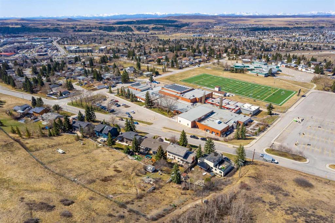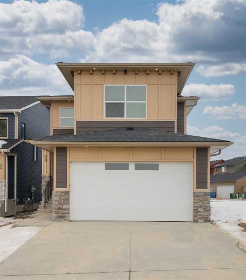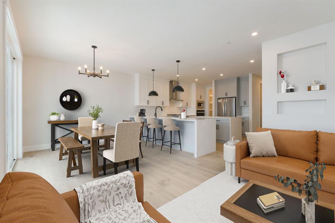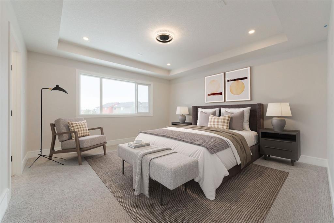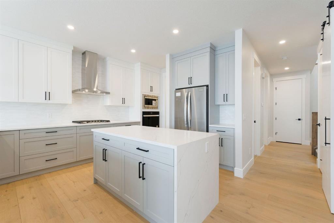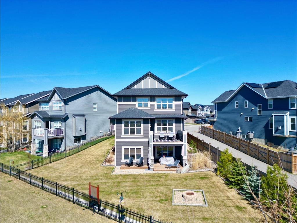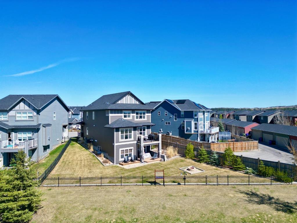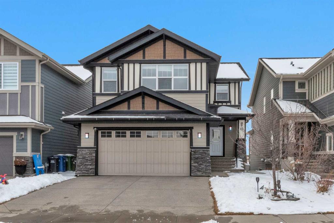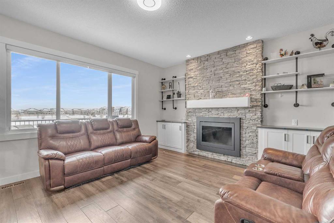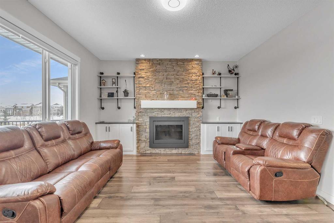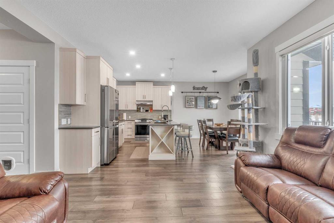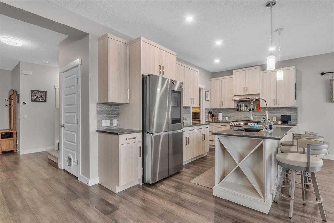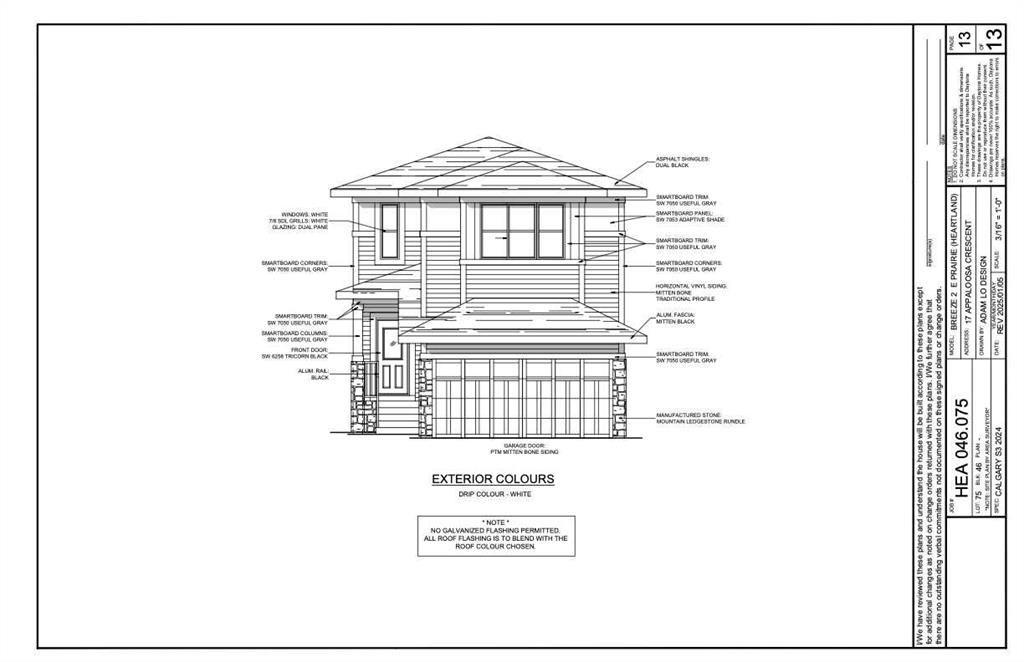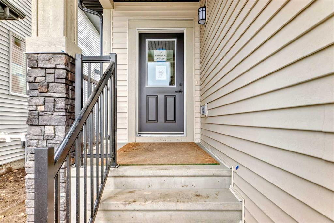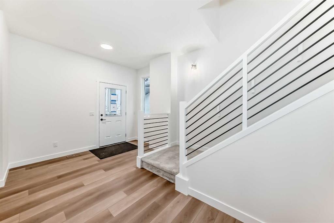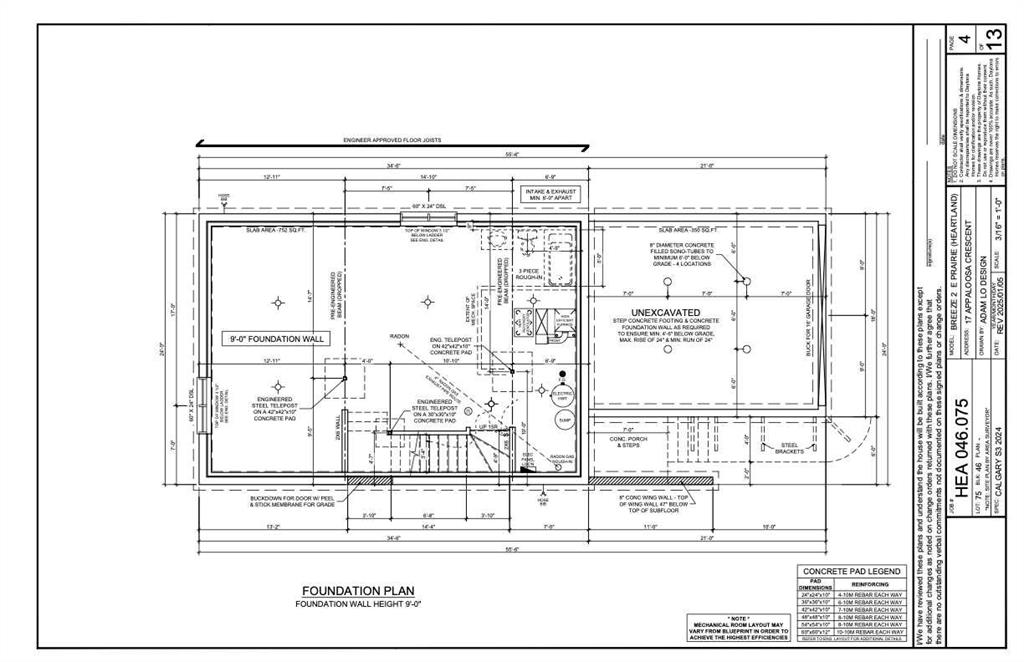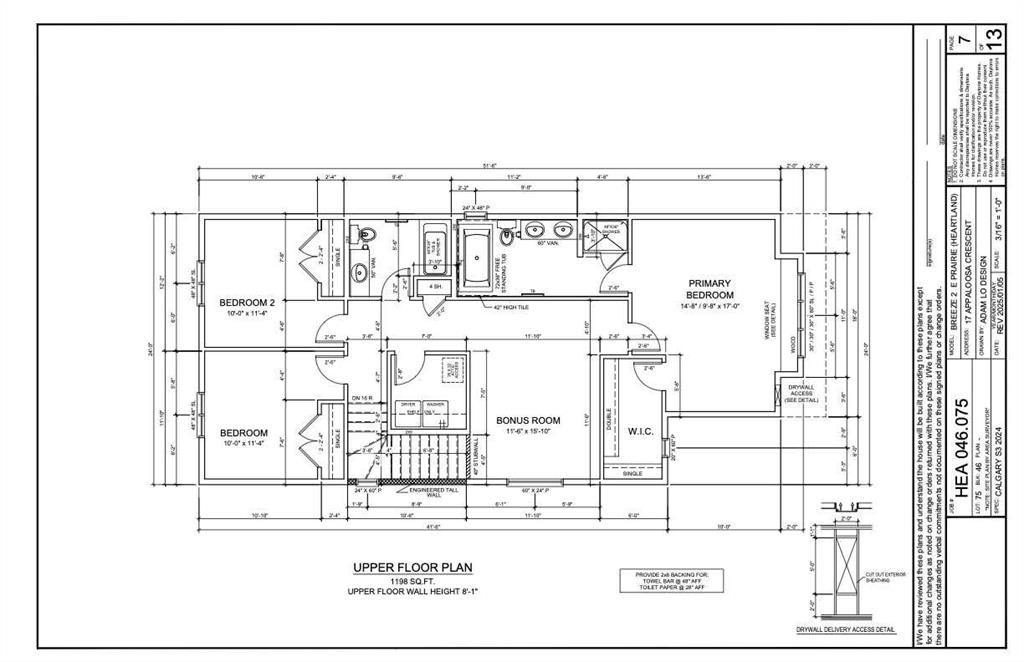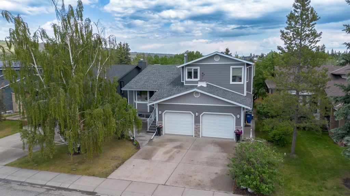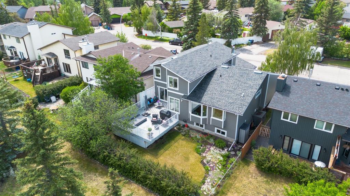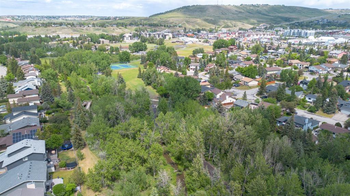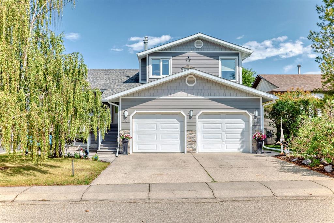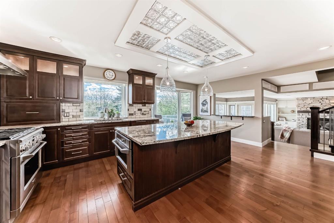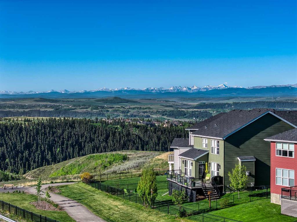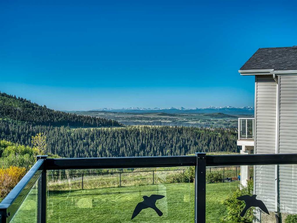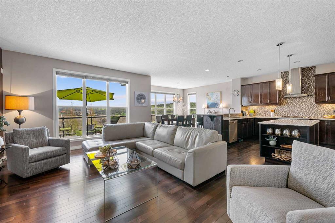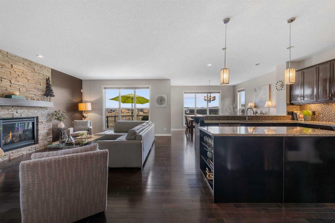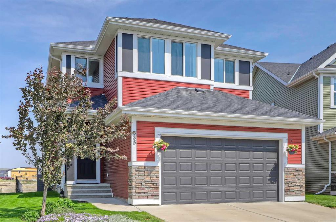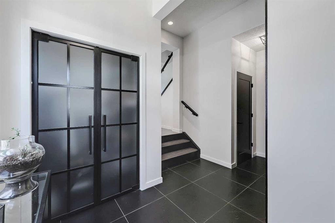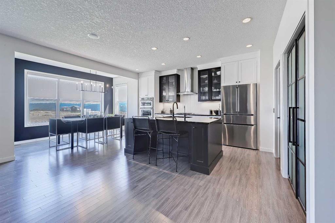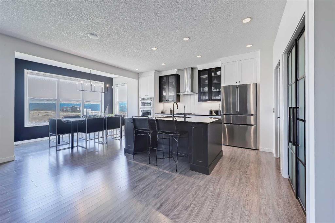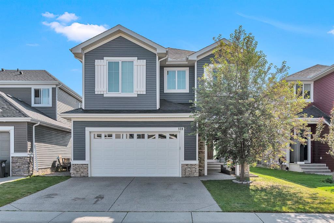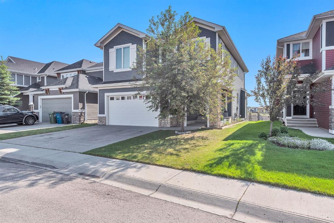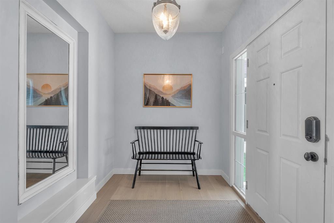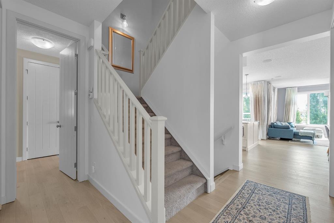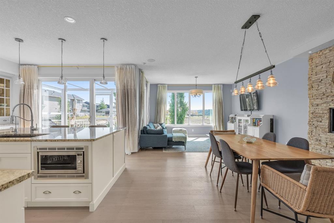508 Fourth Avenue N
Cochrane T4C 1E5
MLS® Number: A2215201
$ 859,900
4
BEDROOMS
2 + 1
BATHROOMS
2,294
SQUARE FEET
1979
YEAR BUILT
This 2-storey Gem Offers a Bright and Welcoming Main Floor Featuring a Functional Kitchen with a Dinette and Formal Dining Room, a Cozy Living Room Overlooking the Beautiful Backyard, a Sunroom, a Front Living Room, and a Main-floor Bedroom — Perfect for Guests or Home Office. Step Outside to Your Huge Backyard and Oversized Deck, Where the Views from the Firepit will Absolutely Blow You Away! Upstairs, You'll find Three Spacious Bedrooms, Including a Private Primary Suite. The Fully Developed Basement Adds Even More Living Space with a Large Family Room, an Additional Bathroom, and Incredible Custom Pantry Storage — Perfect for Keeping Everything Organized. This Home is Packed with Potential and is Ideally Located Close to Schools, Parks, and all the Amenities Cochrane has to Offer. Don't Miss Your Chance to Make These Stunning Views Your Own!
| COMMUNITY | Cochrane Heights |
| PROPERTY TYPE | Detached |
| BUILDING TYPE | House |
| STYLE | 2 Storey |
| YEAR BUILT | 1979 |
| SQUARE FOOTAGE | 2,294 |
| BEDROOMS | 4 |
| BATHROOMS | 3.00 |
| BASEMENT | Finished, Full |
| AMENITIES | |
| APPLIANCES | Built-In Oven, Dishwasher, Electric Cooktop, Garage Control(s), Refrigerator, Washer/Dryer, Window Coverings |
| COOLING | None |
| FIREPLACE | Wood Burning |
| FLOORING | Carpet, Hardwood, Linoleum |
| HEATING | Forced Air |
| LAUNDRY | Main Level |
| LOT FEATURES | Backs on to Park/Green Space, Fruit Trees/Shrub(s), Landscaped |
| PARKING | Double Garage Attached |
| RESTRICTIONS | None Known |
| ROOF | Cedar Shake |
| TITLE | Fee Simple |
| BROKER | CIR Realty |
| ROOMS | DIMENSIONS (m) | LEVEL |
|---|---|---|
| Family Room | 16`5" x 13`3" | Main |
| Sunroom/Solarium | 20`3" x 13`5" | Main |
| Breakfast Nook | 6`11" x 13`3" | Main |
| Kitchen | 8`11" x 12`4" | Main |
| Laundry | 9`9" x 9`11" | Main |
| 2pc Bathroom | 5`3" x 4`5" | Main |
| Bedroom | 12`1" x 9`11" | Main |
| Dining Room | 10`2" x 16`9" | Main |
| Living Room | 12`1" x 17`0" | Main |
| Foyer | 9`6" x 13`9" | Main |
| Bedroom - Primary | 13`0" x 17`5" | Second |
| 4pc Ensuite bath | 10`1" x 5`8" | Second |
| 4pc Bathroom | 9`0" x 5`6" | Second |
| Bedroom | 10`8" x 10`4" | Second |
| Bedroom | 12`1" x 10`2" | Second |

