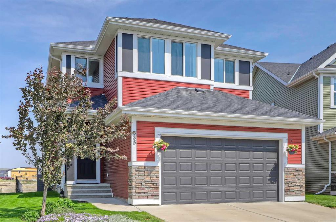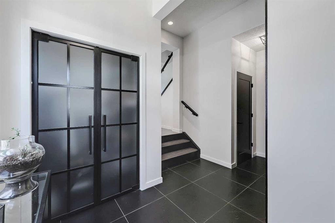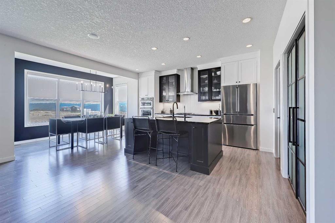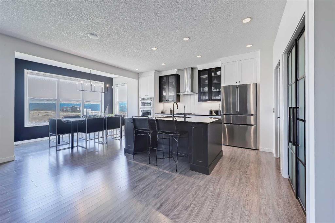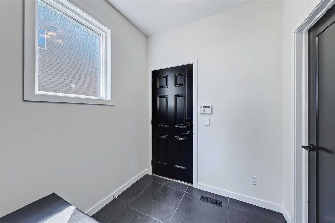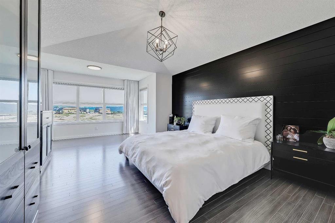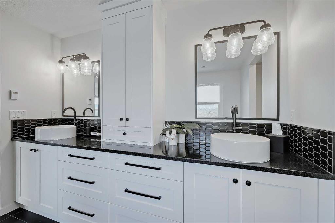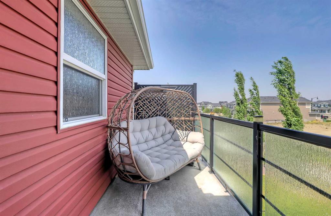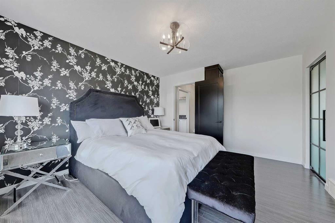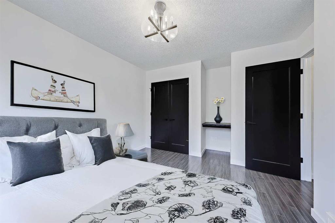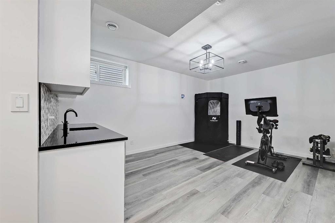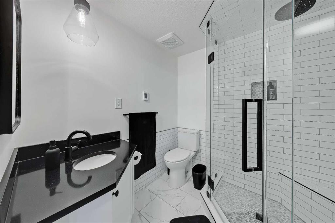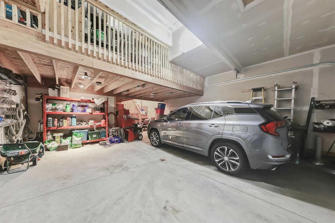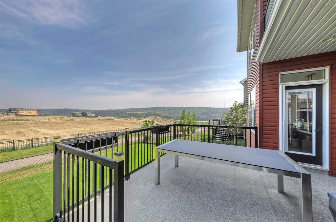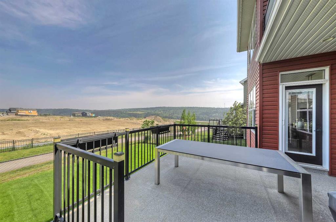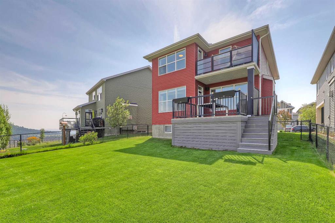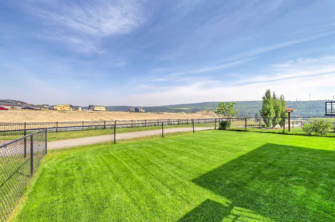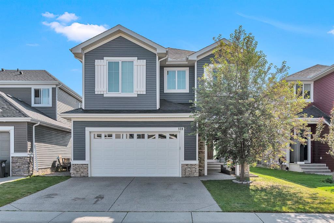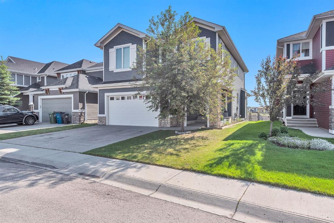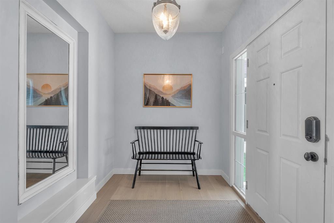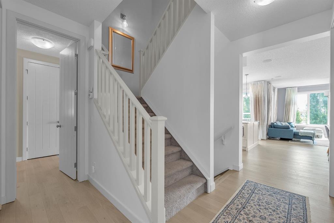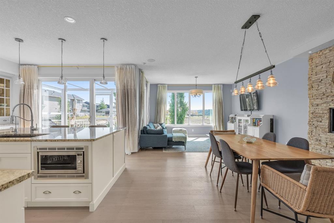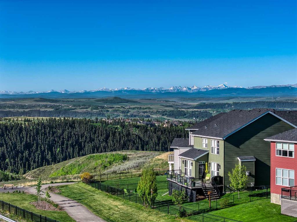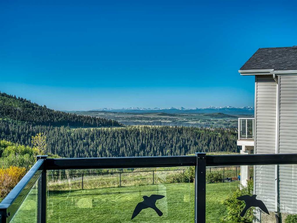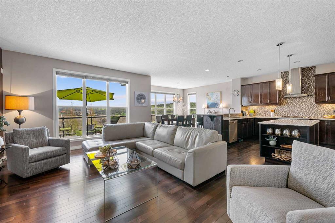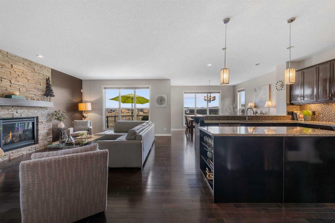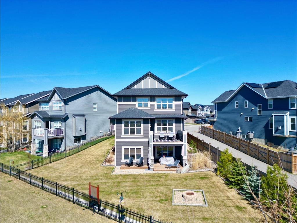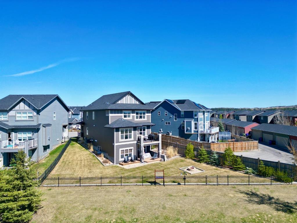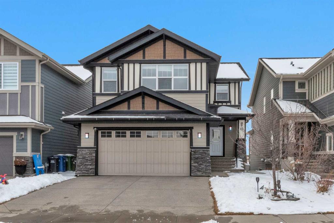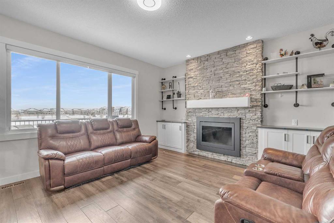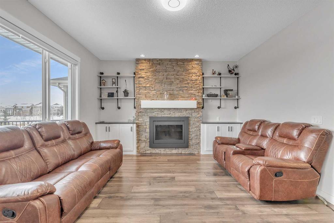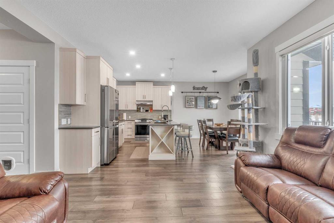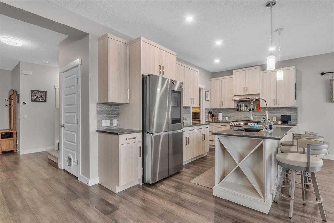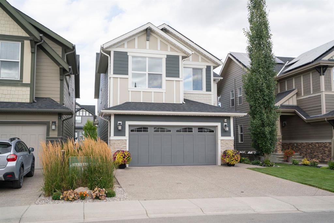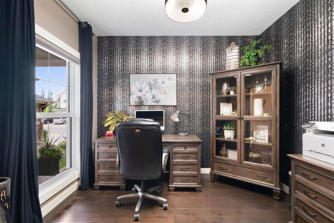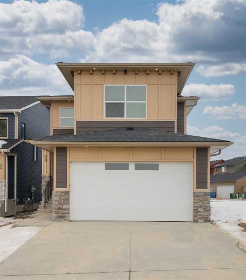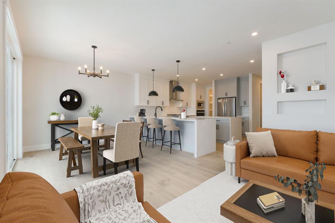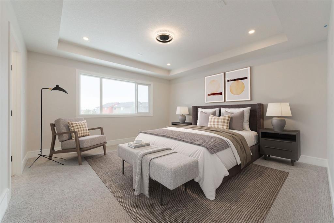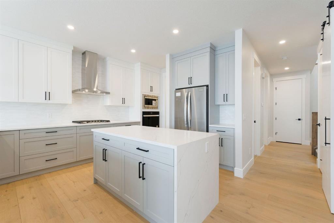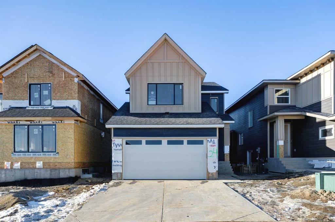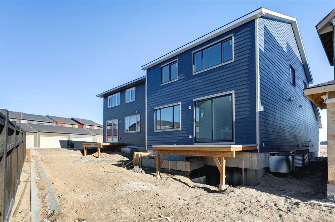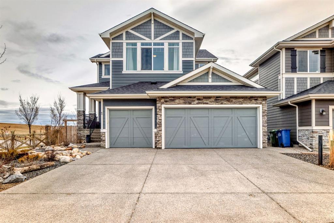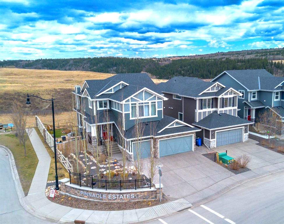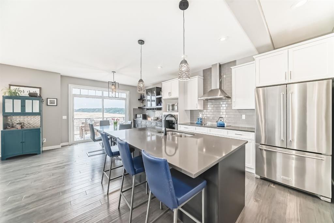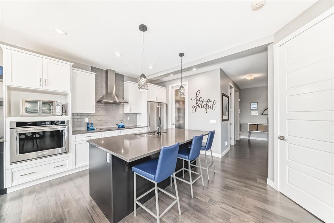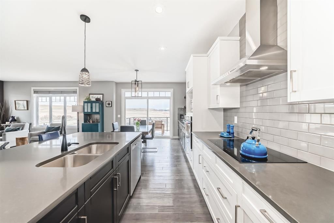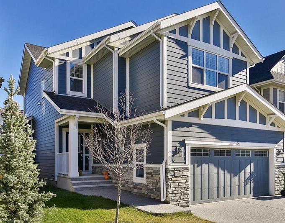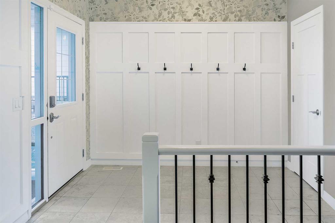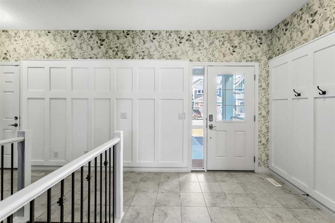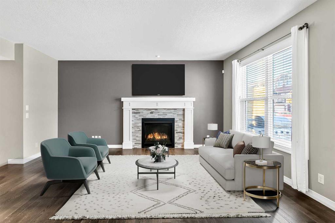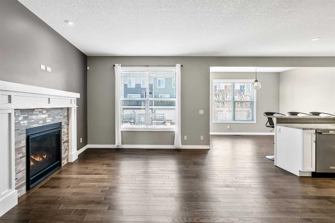335 Sunset View
Cochrane T4C 0N6
MLS® Number: A2230066
$ 849,900
4
BEDROOMS
3 + 1
BATHROOMS
2,299
SQUARE FEET
2011
YEAR BUILT
*VISIT MULTIMEDIA LINK FOR FULL DETAILS, INCLUDING IMMERSIVE 3D TOUR & FLOORPLANS!* This stunning, renovated two-storey home in Cochrane is not your average home! Offering high-end finishes with everyday comfort on an oversized 42' x 117' lot backing onto a green belt and walking path with unobstructed views of Big Hill Springs Provincial Park. Set on a quiet street with no future construction, this immaculately maintained home features an extra-wide front-attached garage, a professionally landscaped front yard with a sprinkler system, and a peaceful backyard oasis. Inside, the open-concept layout showcases a sophisticated black-and-white palette, hardwood flooring, and an impressive foyer with custom tile and panelled detailing. The chef-inspired kitchen boasts granite counters, wood ceiling-height cabinetry, premium KitchenAid appliances, and a walk-in pantry with custom French doors. The living and dining areas are bathed in natural light and open onto a partially covered vinyl deck with a gas line for BBQing. A stylish mudroom and powder room complete the main level. Upstairs, the glass-railed staircase leads to three bedrooms, a designer office, a laundry room, and a spa-inspired 3-piece bath. The showstopping primary retreat features vaulted ceilings, a private balcony, a custom walk-in closet, and a luxurious 5-piece ensuite with heated tile floors, a freestanding soaker tub, and a fully tiled shower. The fully finished basement features a spacious rec room with a wet bar, a fourth bedroom, a 3-piece bath with heated floors, and abundant storage. The oversized garage includes a slat wall storage system and a loft, providing even more space. Located just 20 minutes from Calgary, Cochrane offers small-town charm, mountain views, and quick access to local amenities, walking paths, and nature. This is a rare opportunity to own a turnkey, designer home in one of Cochrane’s most scenic and peaceful settings. Book your private showing today!
| COMMUNITY | Sunset Ridge |
| PROPERTY TYPE | Detached |
| BUILDING TYPE | House |
| STYLE | 2 Storey |
| YEAR BUILT | 2011 |
| SQUARE FOOTAGE | 2,299 |
| BEDROOMS | 4 |
| BATHROOMS | 4.00 |
| BASEMENT | Finished, Full |
| AMENITIES | |
| APPLIANCES | Built-In Oven, Dishwasher, Dryer, Garage Control(s), Gas Stove, Microwave, Range Hood, Refrigerator, Washer, Window Coverings |
| COOLING | None |
| FIREPLACE | Gas |
| FLOORING | Hardwood, Tile, Vinyl Plank |
| HEATING | Forced Air, Natural Gas |
| LAUNDRY | Laundry Room |
| LOT FEATURES | Backs on to Park/Green Space |
| PARKING | Double Garage Attached |
| RESTRICTIONS | Utility Right Of Way |
| ROOF | Asphalt Shingle |
| TITLE | Fee Simple |
| BROKER | RE/MAX House of Real Estate |
| ROOMS | DIMENSIONS (m) | LEVEL |
|---|---|---|
| Bedroom | 17`11" x 13`6" | Basement |
| Storage | 10`9" x 9`3" | Basement |
| Game Room | 16`8" x 11`7" | Basement |
| 3pc Bathroom | Basement | |
| 2pc Bathroom | Main | |
| Living Room | 17`11" x 12`0" | Main |
| Kitchen | 16`0" x 11`10" | Main |
| Dining Room | 12`7" x 6`0" | Main |
| Bedroom - Primary | 20`0" x 12`9" | Upper |
| Bedroom | 13`7" x 11`10" | Upper |
| Bedroom | 11`3" x 10`5" | Upper |
| Office | 11`2" x 7`3" | Upper |
| Laundry | 7`5" x 6`11" | Upper |
| 3pc Bathroom | Upper | |
| 5pc Ensuite bath | Upper |

