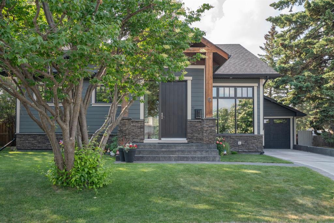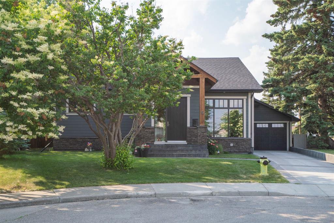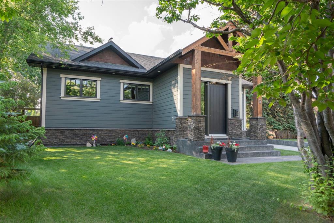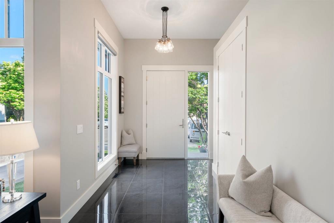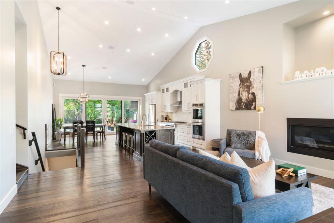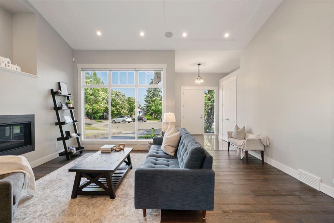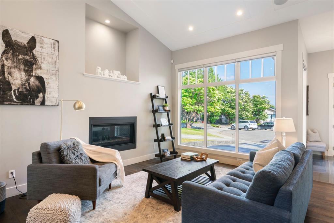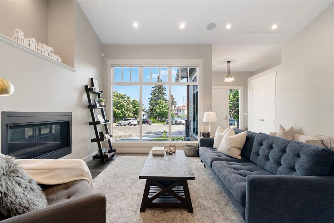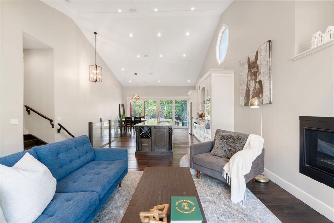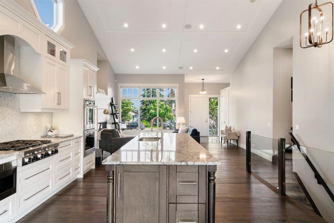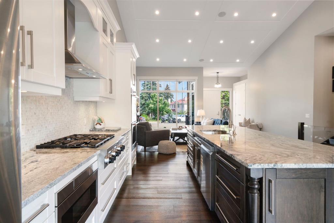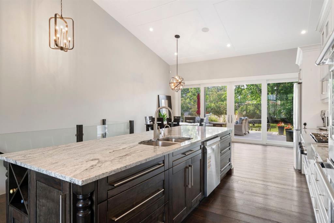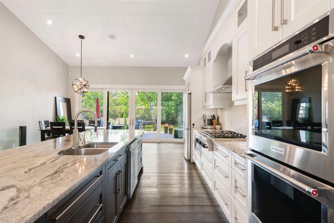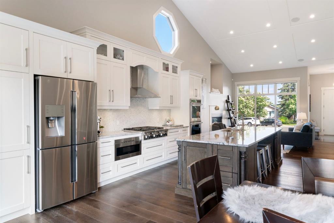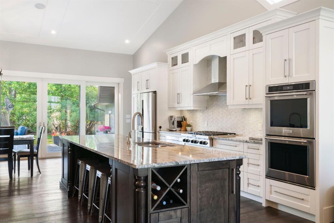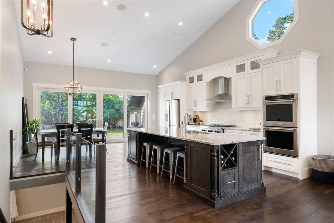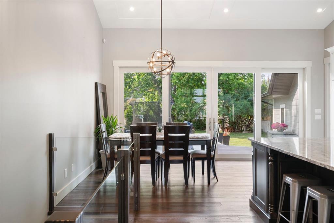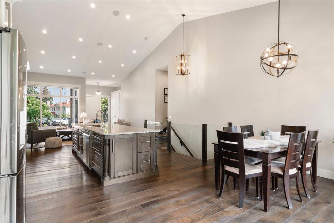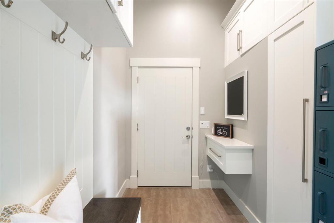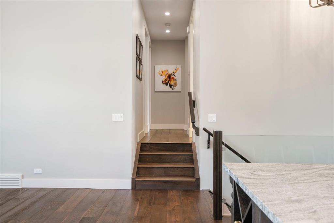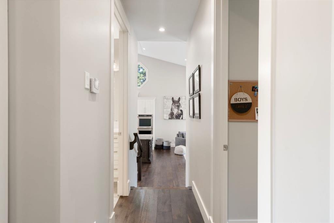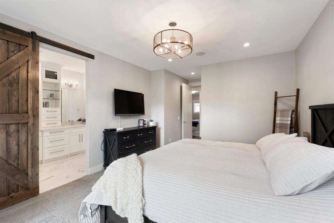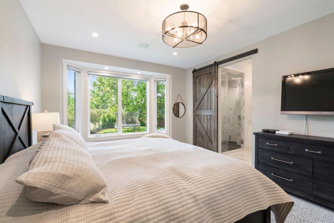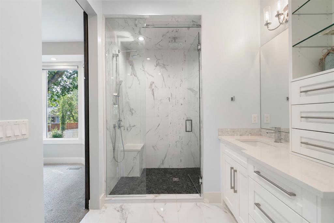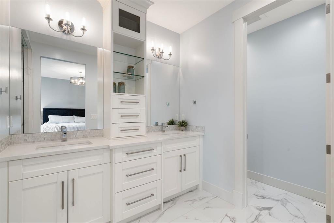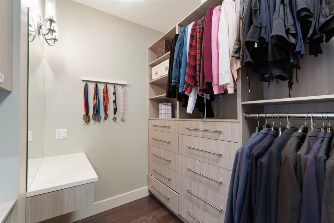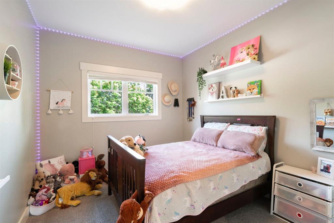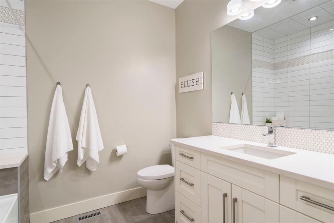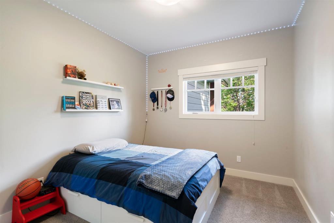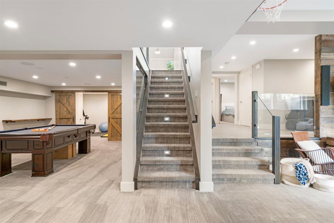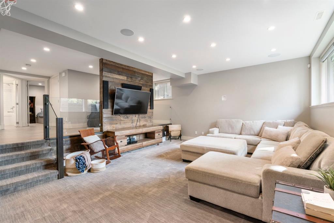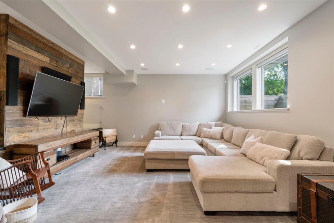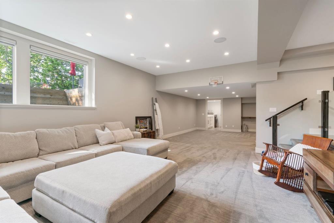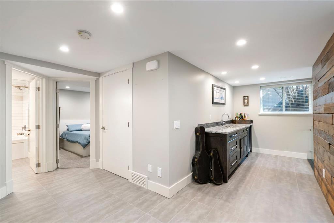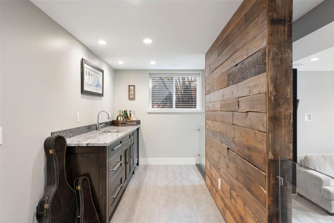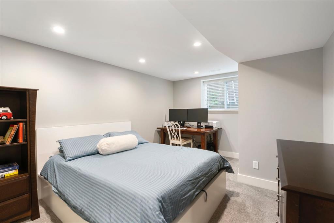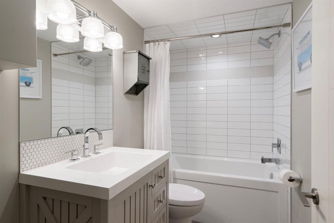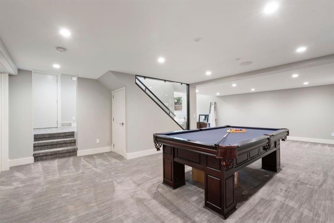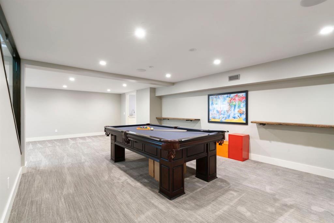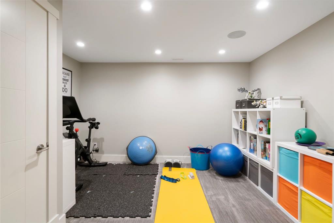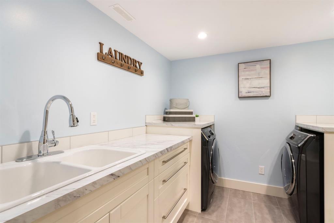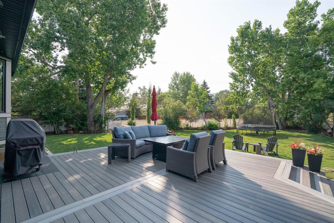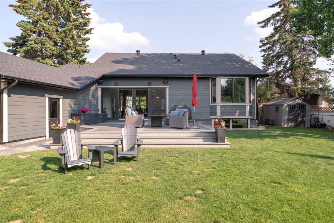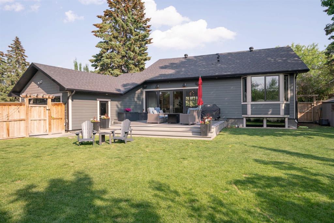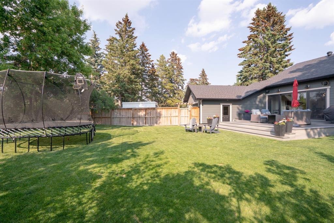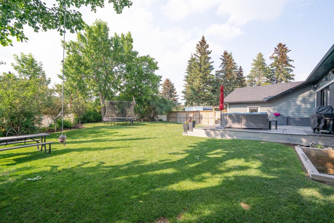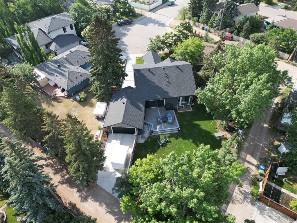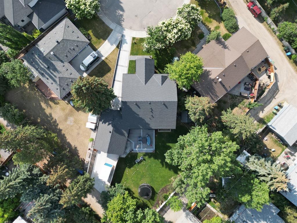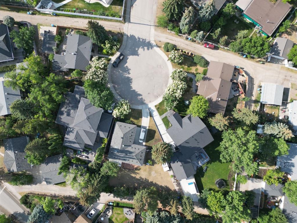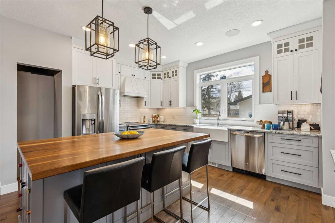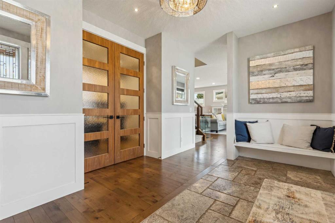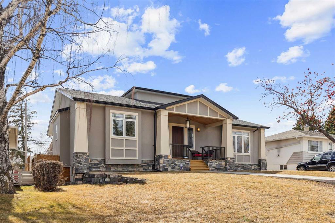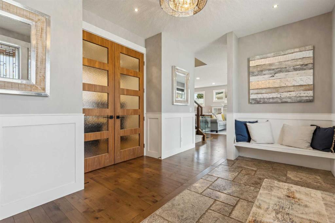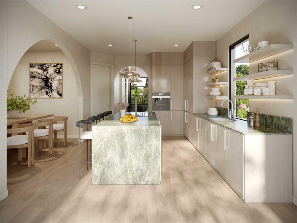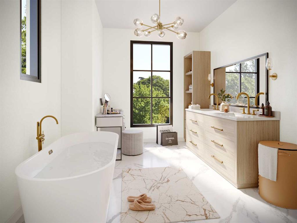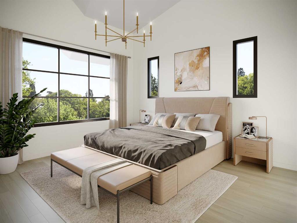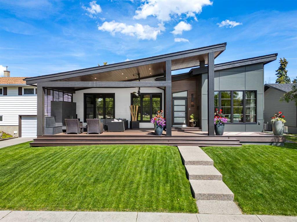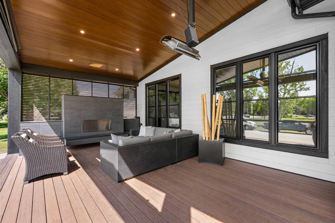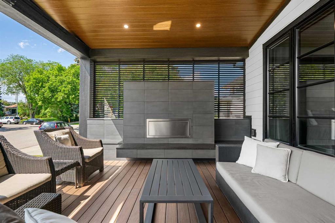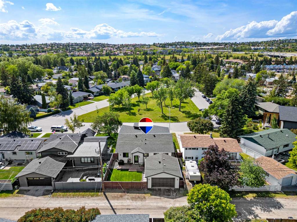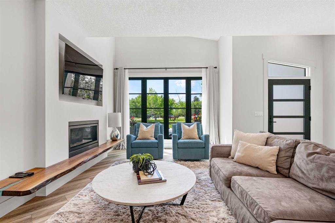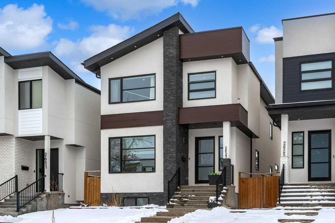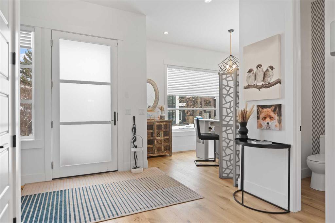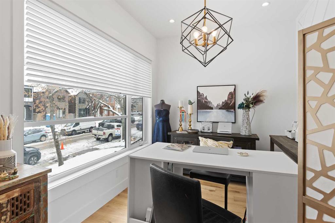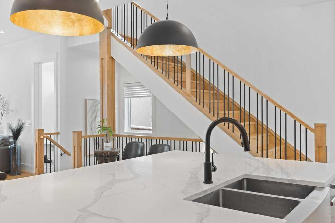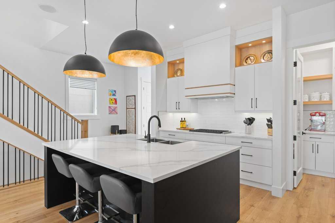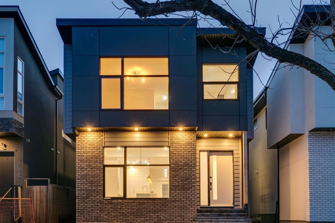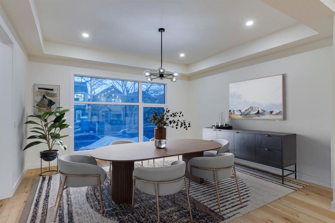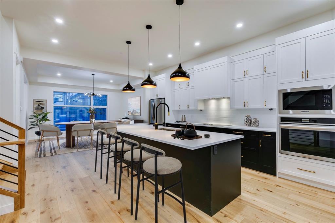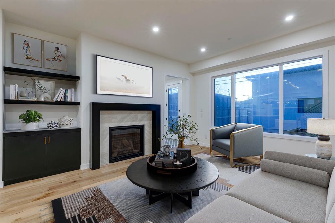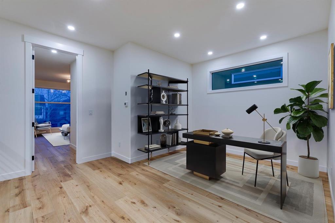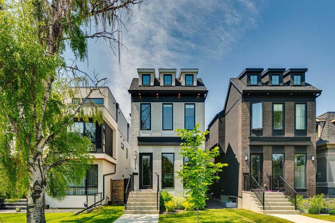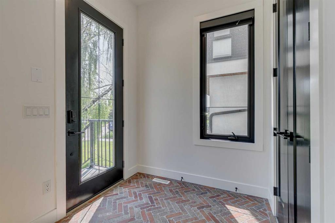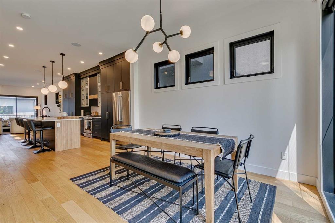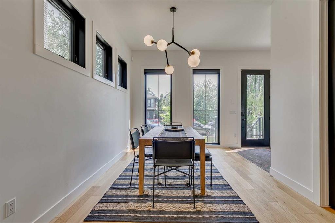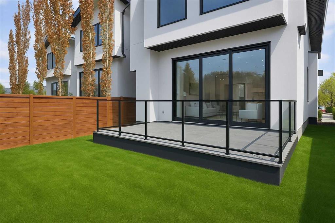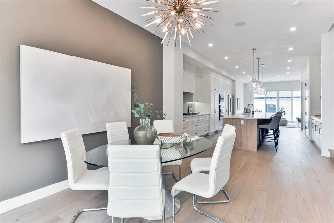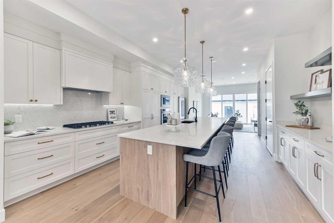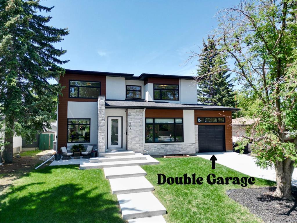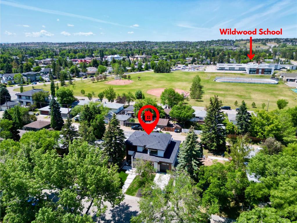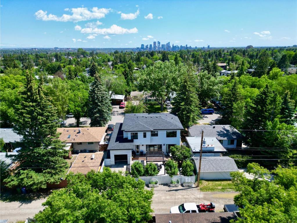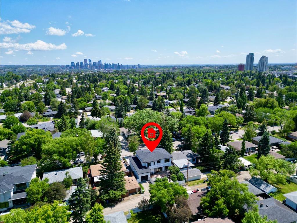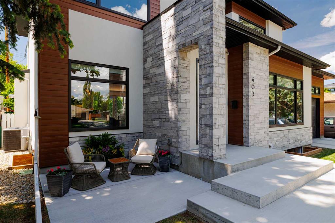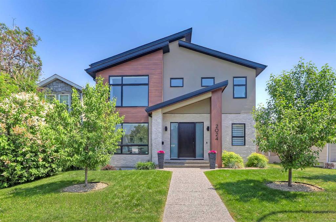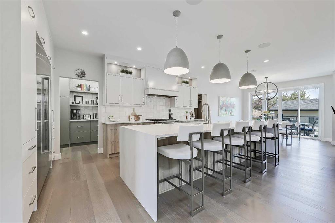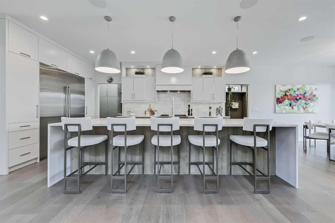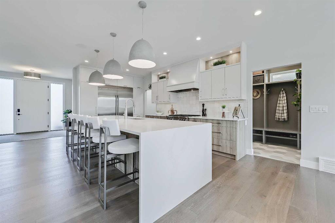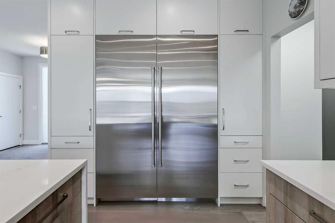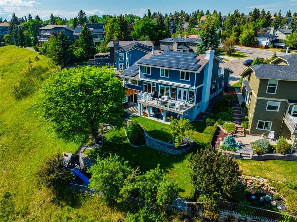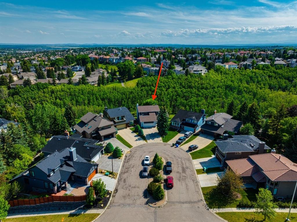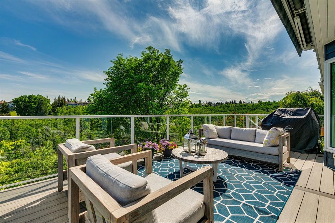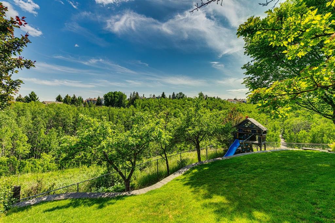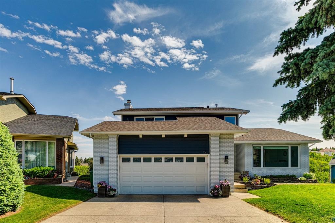5 Grove Hill Place SW
Calgary T3E 4G9
MLS® Number: A2232611
$ 1,599,900
4
BEDROOMS
3 + 0
BATHROOMS
1,885
SQUARE FEET
2015
YEAR BUILT
2015 CUSTOM BUILT LUXURY INNER CITY BUNGALOW-located in coveted GLENDALE! Over 3541 developed sq ft-PLUS ATTACHED DOUBLE garage-drive through PLUS rear pad perfect for cars, toys, trailer-PLUS long front driveway for even more vehicles! QUIET location on culdesac & HUGE PRIVATE .26 acre LOT. Treed on all sides. Gorgeous NW light in evening! 3 bedroom bungalow-PERFECT for families, retirees or business professionals! OPEN concept living/dining/kitchen. Vaulted ceilings. Windows everywhere-bring in gorgeous natural light-feels spacious & cozy at the same time! Who wouldn't enjoy cooking, baking, entertaining in this beautiful kitchen!? Truly the HUB of the home! Granite counters, 6 burner gas stove, SS appliances, wine rack, room for stools at island, tons of cabinet space! Living area adjoins the kitchen. Built in fireplace offers sleek lines+loads of room for your own furniture. Dining area can seat up to 20! WIDE PLANK hardwood floors, tons of pot lights! Patio doors cover the entire rear of this space-bringing the outside INSIDE. Enjoy your MASSIVE deck-enjoy a meal, put a steak on the BBQ (gas lines for firepit & BBQ) or just relax in this amazing YARD!! Primary+ensuite & 2 extra bedrooms located just off this main living space. Bedrooms could be offices, craft areas, spare rooms. Primary bedroom offers WALKIN closet with HW, custom shelving & lighting+makeup bar! Large space-easily fits your king-sized bed+any other furniture you have! Ensuite perfect for cold winter days w/in floor heat! 2 Sinks, quartz counters, custom cabinetry, beautifully tiled STEAM shower with bench and private toilet room. Another gorgeous BIG 4-piece bath completes this level. Head downstairs to your lower retreat! Relax, watch a movie, play pool, workout, do crafts, whatever you like. ANOTHER bedroom & FULL bath. Pocket area could be a gym, office, wrapping room or just storage! Wet bar, floating shelves. LOVELY laundry room-large enough for folding, hanging & storing items...PLUS a double sink! AC for HOT Calgary summers! Complete smart home. HUB security, triple glazed windows, Vaculfo. Schools in neighborhood-including SPANISH immersion! Walk to schools, transit, services, amenities & restaurants! 17th Ave is mins away. Soccer, Softball, Lacrosse & Football make Optimist Athletic Park in community a sport hotspot for hosting training, leagues & tournaments of all calibers. 3 sport fields, 8 diamonds+1 little league diamond. Tennis courts & Community Centre. Walk to Turtle Hill-great for sledding in the winter. Perfect spot for dogs & kids all year long! Drive downtown in less than 10 mins=NO big traffic delays at major roads or intersections! Love to ride bike to work in city core?! Be there in less than 30 mins! 30 mins to the airport door-door. Canmore=one hour away! Easy access to MAJOR roadways. Costco 15 mins. Edworthy off leash dog park 5 mins away! Glencoe club member? 12 min drive. Be on golf course in 7 mins!
| COMMUNITY | Glendale |
| PROPERTY TYPE | Detached |
| BUILDING TYPE | House |
| STYLE | Bungalow |
| YEAR BUILT | 2015 |
| SQUARE FOOTAGE | 1,885 |
| BEDROOMS | 4 |
| BATHROOMS | 3.00 |
| BASEMENT | Finished, Full |
| AMENITIES | |
| APPLIANCES | Bar Fridge, Central Air Conditioner, Dishwasher, Dryer, Garage Control(s), Gas Stove, Refrigerator, Washer, Window Coverings |
| COOLING | Central Air |
| FIREPLACE | Gas, Living Room |
| FLOORING | Carpet, Hardwood, Tile |
| HEATING | In Floor, Forced Air, Natural Gas |
| LAUNDRY | In Basement, Laundry Room, Sink |
| LOT FEATURES | Back Lane, Back Yard, Cul-De-Sac, Front Yard, Many Trees, Pie Shaped Lot |
| PARKING | Additional Parking, Double Garage Attached, Driveway, Insulated, On Street, Parking Pad, Rear Drive, RV Access/Parking, See Remarks |
| RESTRICTIONS | None Known |
| ROOF | Asphalt Shingle |
| TITLE | Fee Simple |
| BROKER | Royal LePage Benchmark |
| ROOMS | DIMENSIONS (m) | LEVEL |
|---|---|---|
| 4pc Bathroom | 4`11" x 10`8" | Basement |
| Bedroom | 14`3" x 10`7" | Basement |
| Den | 12`2" x 10`10" | Basement |
| Laundry | 8`11" x 8`10" | Basement |
| Game Room | 37`11" x 28`3" | Basement |
| Storage | 4`11" x 10`10" | Basement |
| Furnace/Utility Room | 11`9" x 6`2" | Basement |
| 4pc Bathroom | 8`7" x 7`4" | Main |
| 4pc Ensuite bath | 7`0" x 14`10" | Main |
| Bedroom | 9`11" x 13`5" | Main |
| Bedroom | 9`9" x 13`5" | Main |
| Dining Room | 18`6" x 12`5" | Main |
| Foyer | 9`11" x 10`1" | Main |
| Kitchen | 14`11" x 10`5" | Main |
| Living Room | 20`3" x 17`8" | Main |
| Mud Room | 6`11" x 9`11" | Main |
| Bedroom - Primary | 12`9" x 23`5" | Main |
| Walk-In Closet | 6`11" x 10`4" | Main |

